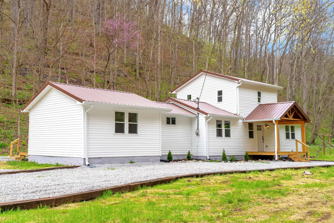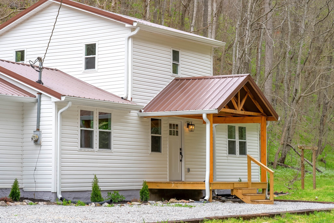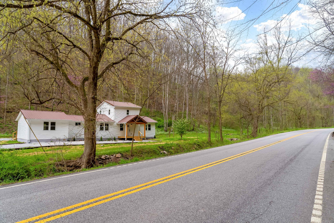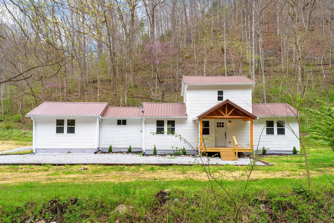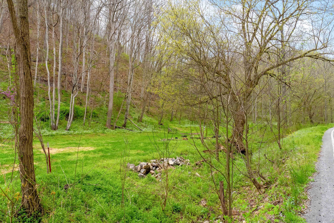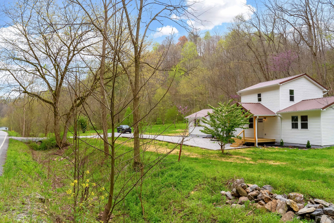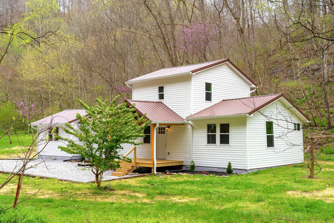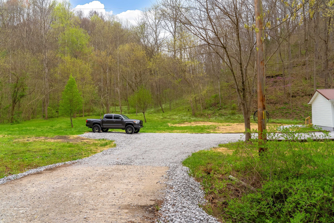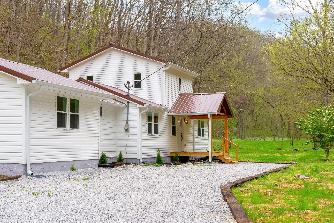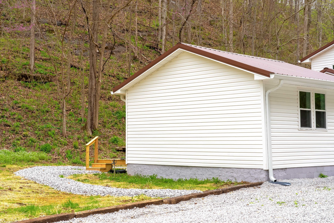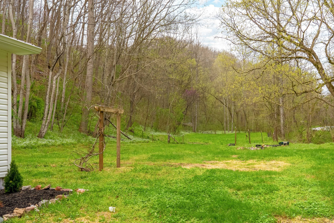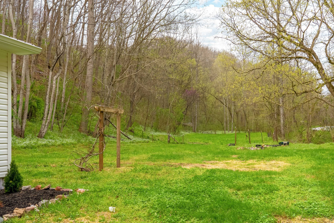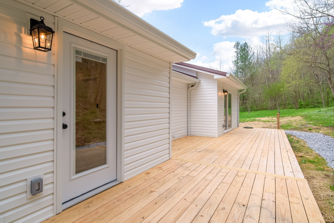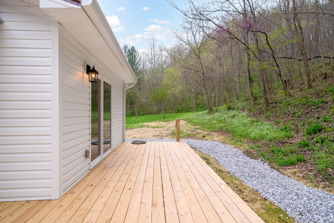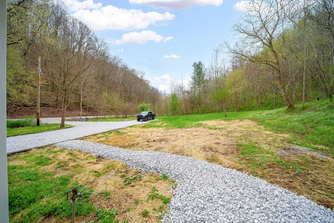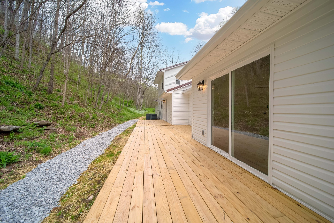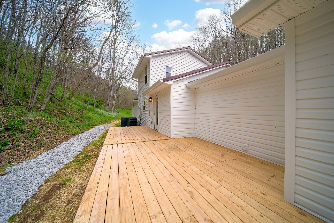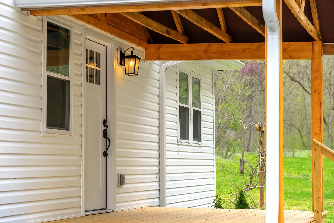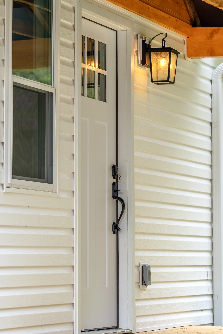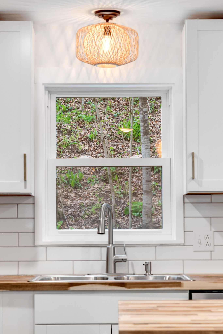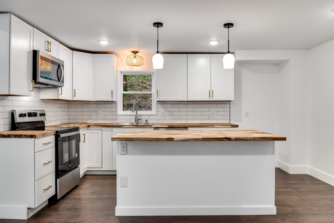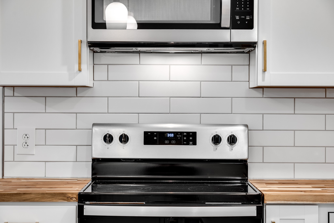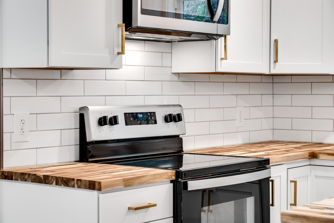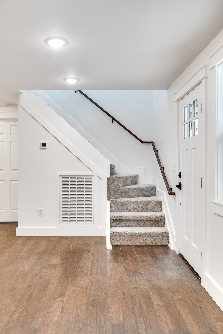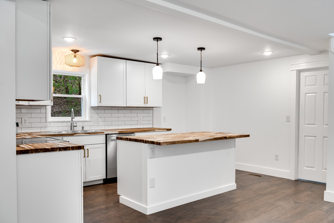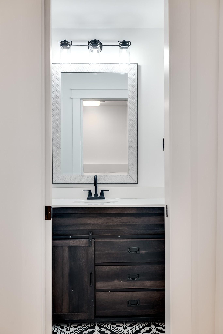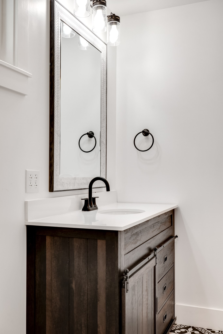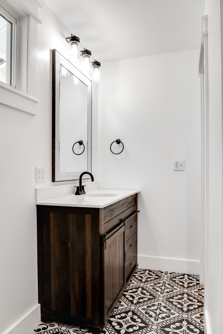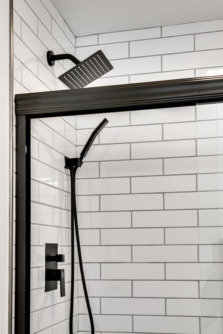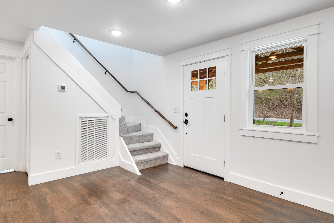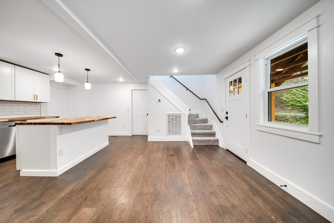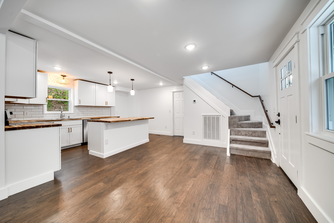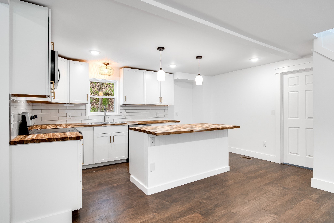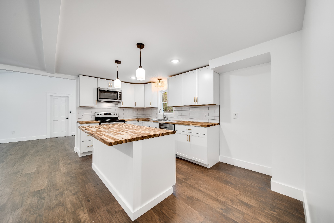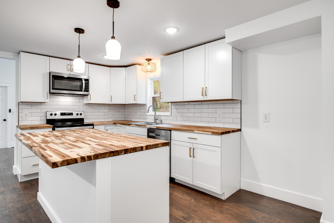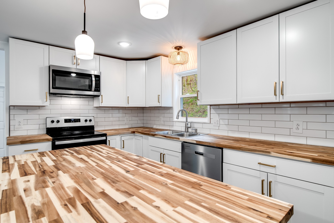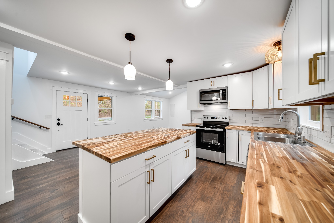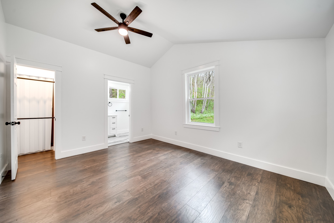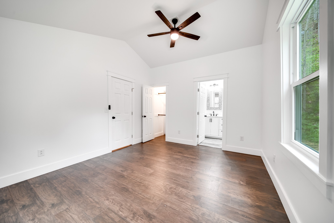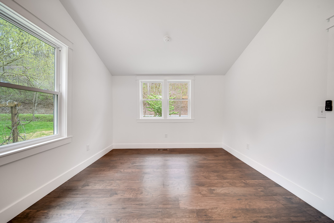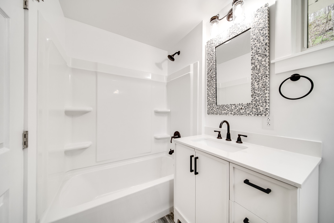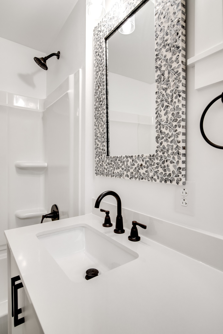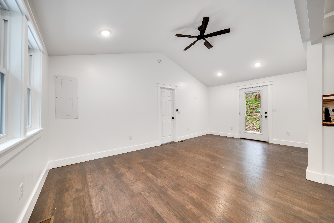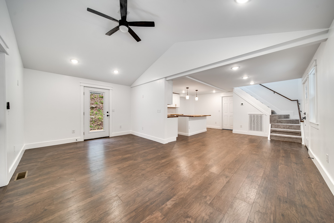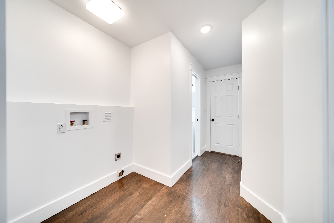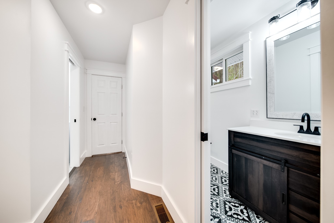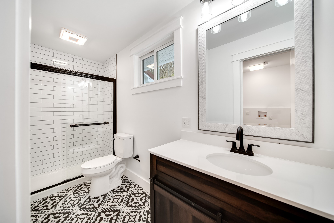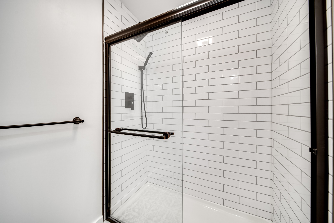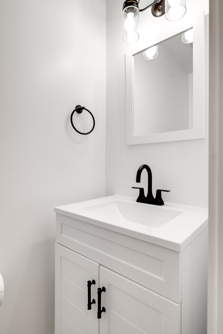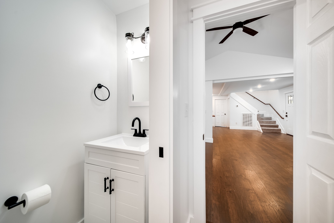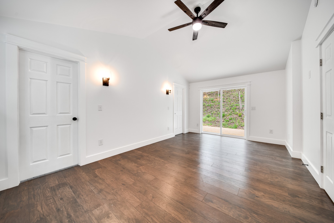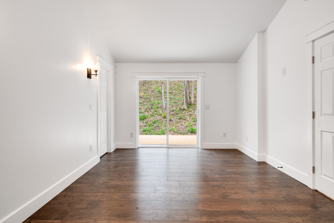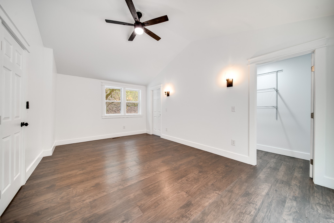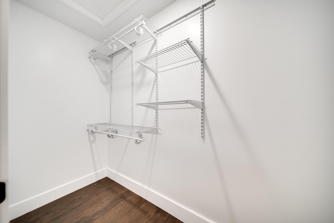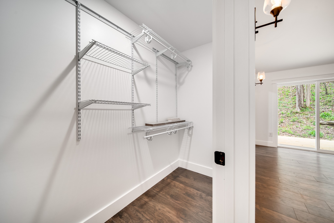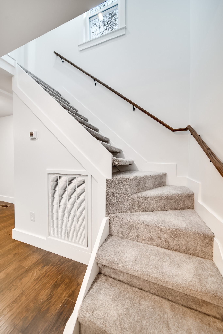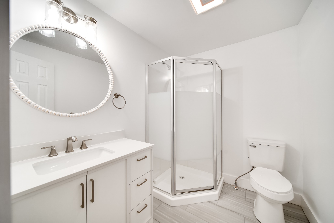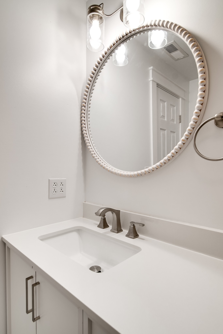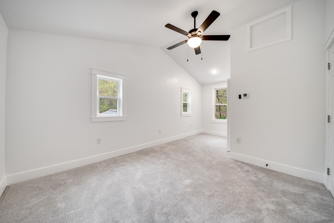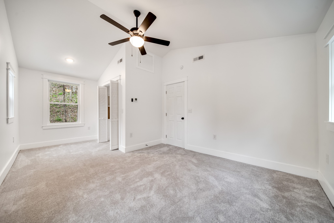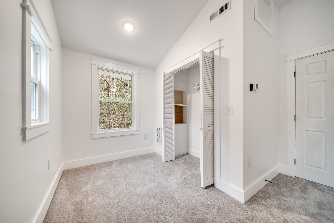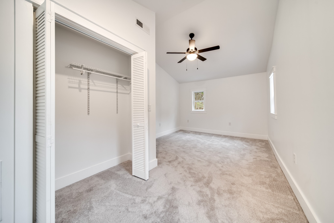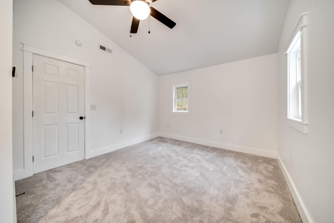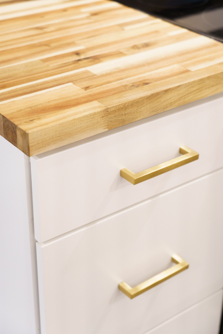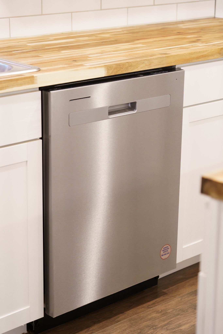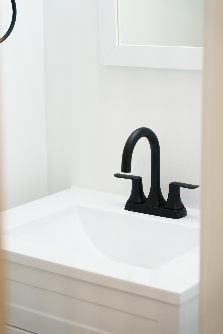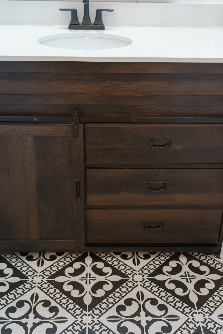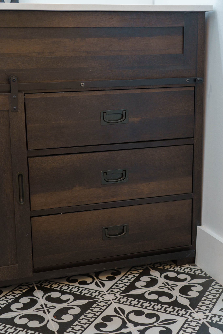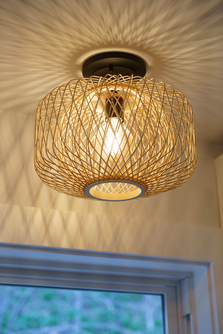12190 Maple Street, DUNNELLON, FL 34432
Contact Broker IDX Sites Inc.
Schedule A Showing
Request more information
- MLS#: OM687210 ( Residential )
- Street Address: 12190 Maple Street
- Viewed: 161
- Price: $999,000
- Price sqft: $347
- Waterfront: Yes
- Wateraccess: Yes
- Waterfront Type: River Front
- Year Built: 1970
- Bldg sqft: 2880
- Bedrooms: 2
- Total Baths: 2
- Full Baths: 2
- Garage / Parking Spaces: 2
- Days On Market: 279
- Additional Information
- Geolocation: 29.0461 / -82.4561
- County: MARION
- City: DUNNELLON
- Zipcode: 34432
- Subdivision: Rippling Waters
- Elementary School: Dunnellon Elementary School
- Middle School: Dunnellon Middle School
- High School: Dunnellon High School
- Provided by: RIVERS 2 RANCHES REAL ESTATE
- Contact: Jennifer Kovach
- 352-533-0891

- DMCA Notice
-
DescriptionPOTENTIAL OWNER FINANCING AVAILABLE!! This is your chance to own a piece of paradise on the crystal clear, spring fed waters of The Rainbow River! This Cul de sac home has OVER 150+ FEET OF RIVER FRONTAGE! At the river's bank, there is a composite dock that provides direct access to swimming, kayaking, boating, paddleboarding and a peaceful place to enjoy the waterfront ambiance right outside your back door. Whether you are a nature lover or water enthusiast, this property is surely to be a perfect fit! This spacious 2800 SF home features 2 bedrooms, 2 full bathrooms, a two car garage and two fully enclosed screened in porches! Upon entering this home, you will fall in love with the open floor plan which has plenty of windows allowing natural light into every space. The entire home has large, wood inspired tiles throughout offering a seamless look as you enter every room. The updated kitchen has an abundance of soft close hickory cabinets and the large island serves as a centerpiece, which is perfect for meal prep, entertaining or casual dining. Grab a book, sit against the rustic Cracker style wall and enjoy the heat from the wood burning fireplace, while enjoying the priceless views. Roof 2020, Windows 2020, Fence 2021 The Rainbow River is renowned for its exceptionally clear water, primarily fed by the first magnitude spring, Rainbow Springs, which releases millions of gallons daily. The river maintains a constant 72 degree Fahrenheit temperature & is home to a diverse ecosystem of aquatic plants & wildlife. Dunnellon offers opportunities for kayaking, tubing, snorkeling, and fishing. Boats are welcome, with a no wake regulation for all 7 miles of the river. The river flows into the Withlacoochee River, & the confluence is near Dunnellon's City River Park. Enjoy local festivals in the historic downtown area of Dunnellon. Don't miss out on this unique opportunity to embrace the tranquil Old Florida lifestyle. Plus you are 20 minutes to the Ocala Equestrian Center, 30 minutes to Crystal River and 1 hour to Gainesville.
Property Location and Similar Properties
Features
Waterfront Description
- River Front
Appliances
- Dishwasher
- Microwave
- Range
- Refrigerator
Home Owners Association Fee
- 0.00
Carport Spaces
- 0.00
Close Date
- 0000-00-00
Cooling
- Central Air
Country
- US
Covered Spaces
- 0.00
Exterior Features
- French Doors
- Hurricane Shutters
- Lighting
- Private Mailbox
- Rain Gutters
- Sidewalk
- Storage
Fencing
- Chain Link
Flooring
- Tile
Furnished
- Unfurnished
Garage Spaces
- 2.00
Heating
- Heat Pump
High School
- Dunnellon High School
Insurance Expense
- 0.00
Interior Features
- Ceiling Fans(s)
- Eat-in Kitchen
- High Ceilings
- Living Room/Dining Room Combo
- Open Floorplan
- Primary Bedroom Main Floor
- Solid Surface Counters
- Solid Wood Cabinets
- Split Bedroom
- Thermostat
- Walk-In Closet(s)
Legal Description
- SEC 35 TWP 16 RGE 18 PLAT BOOK G PAGE 057 RIPPLING WATERS LOT 7
Levels
- One
Living Area
- 1715.00
Lot Features
- Cleared
- Cul-De-Sac
- City Limits
- Landscaped
- Rolling Slope
- Paved
Middle School
- Dunnellon Middle School
Area Major
- 34432 - Dunnellon
Net Operating Income
- 0.00
Occupant Type
- Vacant
Open Parking Spaces
- 0.00
Other Expense
- 0.00
Other Structures
- Shed(s)
- Storage
Parcel Number
- 3382-007-000
Parking Features
- Driveway
- Garage Door Opener
- Ground Level
Possession
- Close Of Escrow
Property Type
- Residential
Roof
- Shingle
School Elementary
- Dunnellon Elementary School
Sewer
- Public Sewer
Style
- Florida
- Traditional
Tax Year
- 2023
Township
- 16
Utilities
- Electricity Connected
- Sewer Connected
- Water Connected
View
- Water
Views
- 161
Virtual Tour Url
- https://www.youtube.com/watch?v=VVRrlItVOLM
Water Source
- Public
Year Built
- 1970
Zoning Code
- R3A




