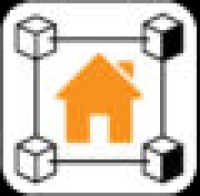23 Ashford Lakes Drive, Ormond Beach, FL 32174
Contact Broker IDX Sites Inc.
Schedule A Showing
Request more information
- MLS#: 1217840 ( Residential )
- Street Address: 23 Ashford Lakes Drive
- Viewed: 47
- Price: $749,000
- Price sqft: $172
- Waterfront: No
- Year Built: Not Available
- Bldg sqft: 4365
- Bedrooms: 3
- Total Baths: 3
- Full Baths: 3
- Garage / Parking Spaces: 4
- Additional Information
- Geolocation: 29 / -81
- County: VOLUSIA
- City: Ormond Beach
- Zipcode: 32174
- Subdivision: Hunters Ridge
- Provided by: Fretwell Realty Inc.

- DMCA Notice
-
DescriptionWOW, Brand New, Court Yard entry, there are (2) 2car garages and one garage has an additional storage area, Air handlers are suspended from ceiling leaving floor space. Large Front porch, enter foyer that opens to a large beautiful great room, open kitchen with large island, Great room has an electric linear fireplace, tray ceiling, a LOT OF GLASS VIA Sliding GLASS DOORS on rear will opening to lanai. Kitchen is beautiful, Wall oven, wall microwave, 36 '' electric cook top, dishwasher, Large Sit at Island. You can see the pond from lanai, conservation on rear lot line and conservation area across street of front elevation. This home has a split floor plan, with (2) HVAC units, one for each side. SURPRISE, find the study. Landscaping is lush, irrigation system, YOU REALLY NEED TO SEE THIS CUSTOM BUILT NEW HOME. Quality By Design.
Property Location and Similar Properties
Features
Possible Terms
- Cash
- Conventional
Appliances
- Plumbed For Ice Maker
- Microwave
- ENERGY STAR Qualified Water Heater
- ENERGY STAR Qualified Dishwasher
- Electric Water Heater
- Electric Oven
- Electric Cooktop
- Disposal
- Dishwasher
Association Amenities
- Pool
- Tennis Court(s)
Home Owners Association Fee
- 235
Close Date
- 0000-00-00
Cooling
- Central Air
- Electric
- Multi Units
Flooring
- Carpet
- Tile
Heating
- Central
- Electric
- Heat Pump
Interior Features
- Entrance Foyer
- Kitchen Island
- Open Floorplan
- Split Bedrooms
- Walk-In Closet(s)
Legal Description
- ASHFORD LAKES ESTATES LOT 10 MB 37 PG 42 OR 1977/1827 OR 1993/1574
Levels
- One
Lot Features
- Sprinklers In Front
- Sprinklers In Rear
Parcel Number
- 22-14-31-0250-00000-0100
Parking Features
- Garage
- Garage Door Opener
Pets Allowed
- Yes
Property Type
- Residential
Road Frontage Type
- County Road
Roof
- Shingle
Sewer
- Public Sewer
Style
- Other
Tax Year
- 2024
Utilities
- Cable Available
- Electricity Connected
- Sewer Connected
- Water Connected
Views
- 47
Water Source
- Public
























