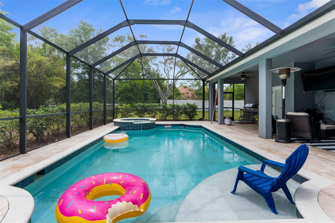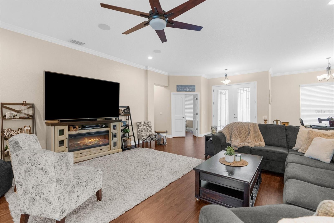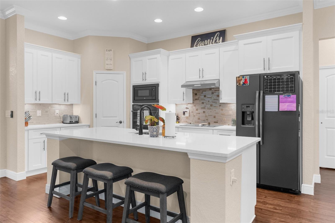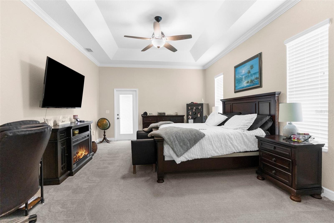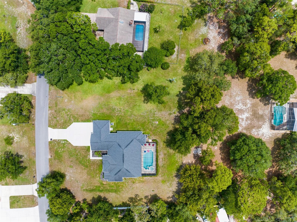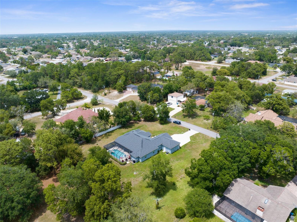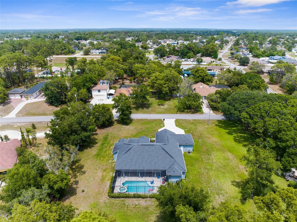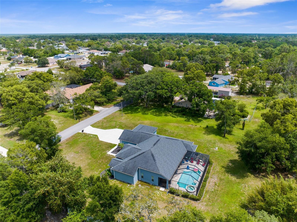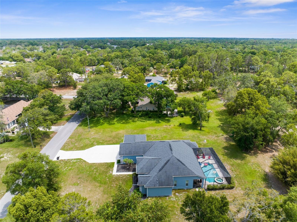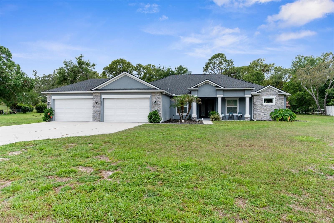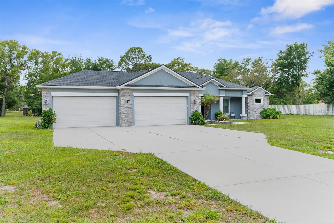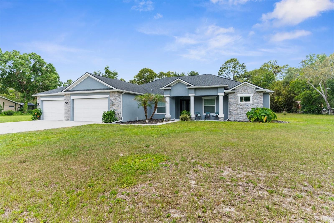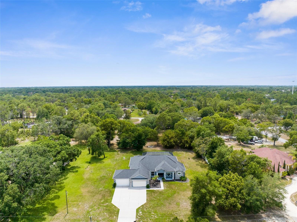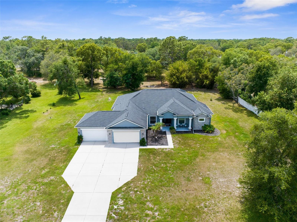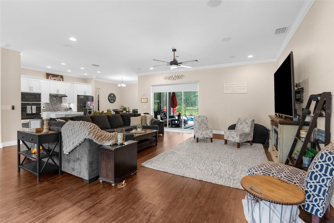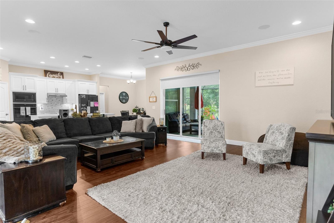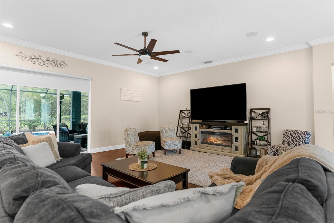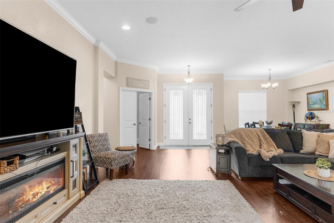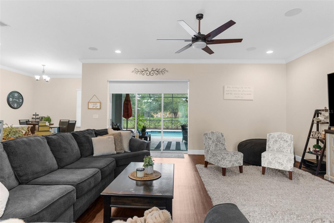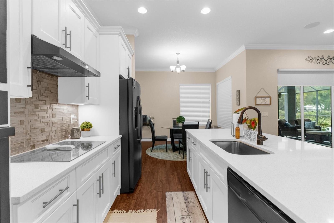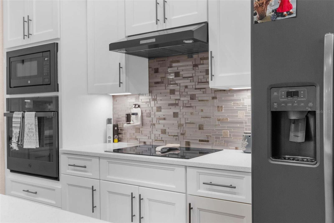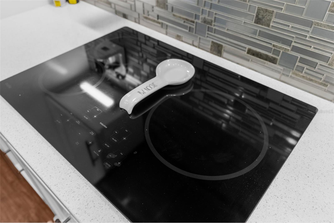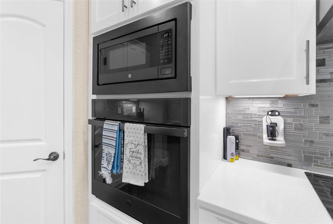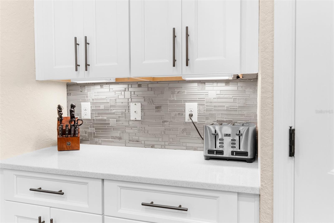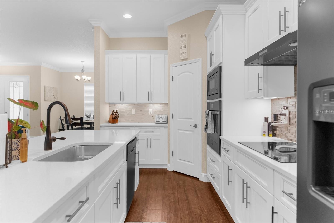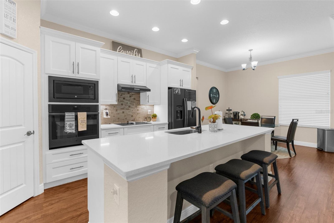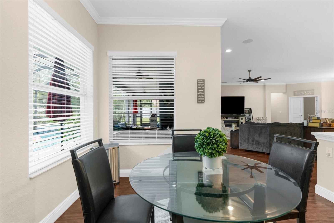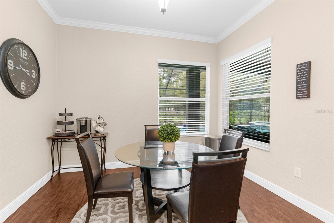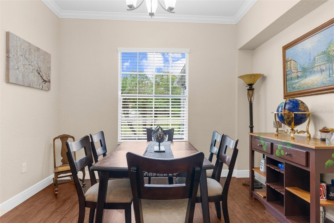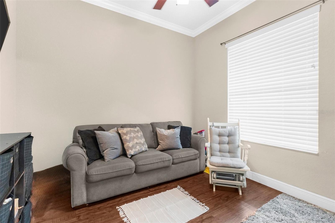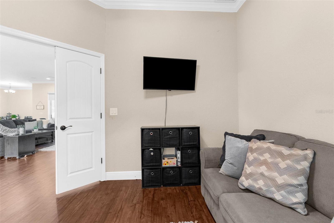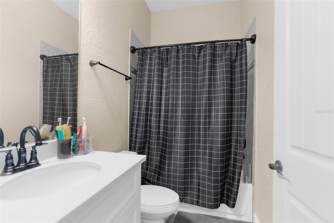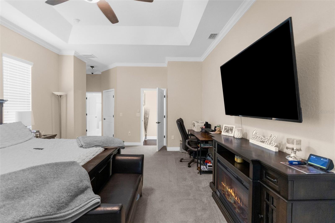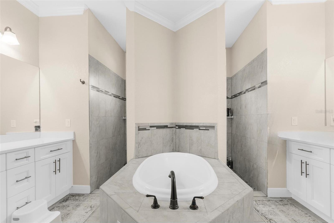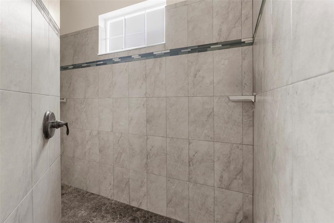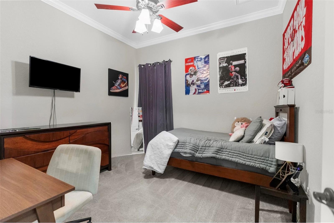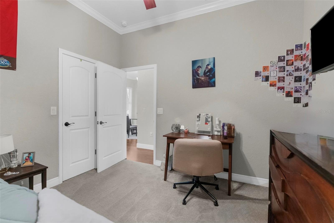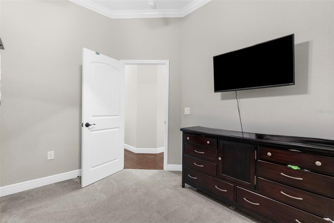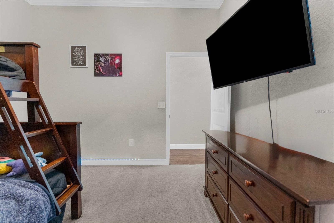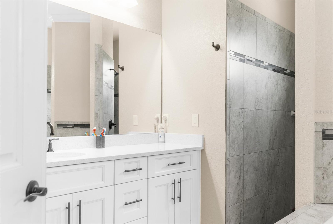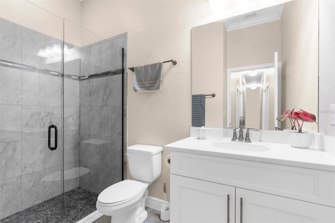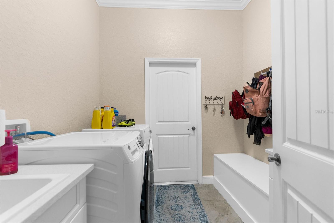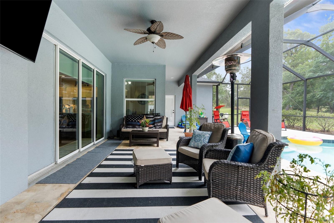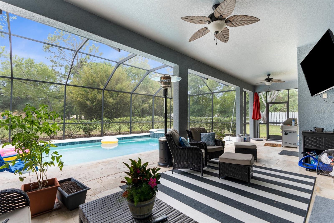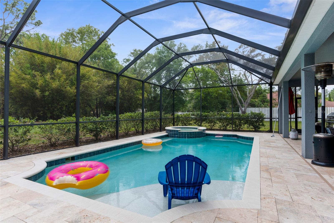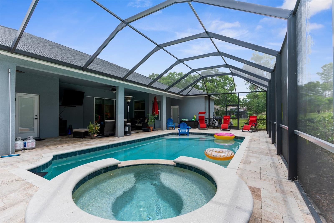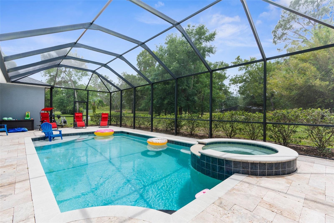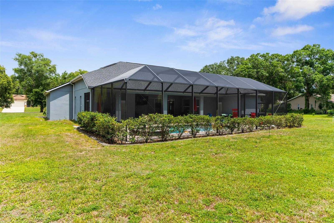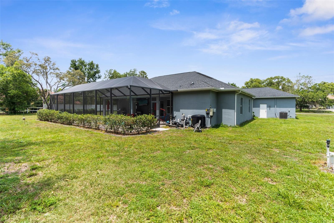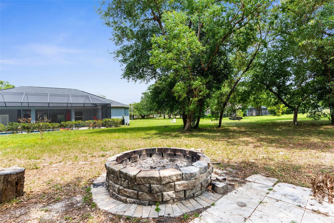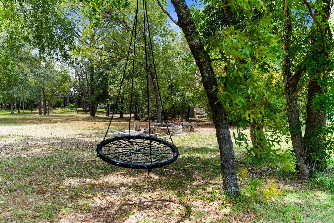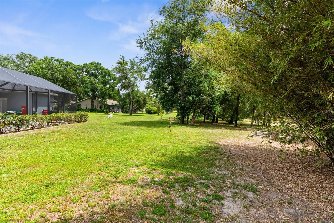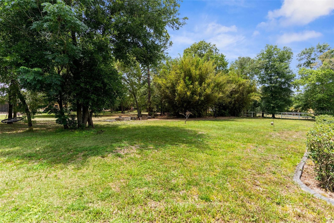2111 Maximilian Avenue, SPRING HILL, FL 34609
Contact Broker IDX Sites Inc.
Schedule A Showing
Request more information
- MLS#: W7876834 ( Residential )
- Street Address: 2111 Maximilian Avenue
- Viewed: 5
- Price: $699,000
- Price sqft: $256
- Waterfront: No
- Year Built: 2019
- Bldg sqft: 2730
- Bedrooms: 4
- Total Baths: 3
- Full Baths: 3
- Garage / Parking Spaces: 4
- Days On Market: 3
- Additional Information
- Geolocation: 28.4629 / -82.5053
- County: HERNANDO
- City: SPRING HILL
- Zipcode: 34609
- Subdivision: Spring Hill
- Elementary School: J.D. Floyd Elementary School
- Middle School: Powell Middle
- High School: Central High School
- Provided by: FLORIDAS A TEAM REALTY
- Contact: Chelo Alonzo
- 352-556-2865

- DMCA Notice
-
DescriptionOne or more photo(s) has been virtually staged. Welcome to an exceptional 4 bedroom, 3 bathroom estate in one of Spring Hills most sought after areaswhere luxury, privacy, and thoughtful design come together effortlessly. With no HOA and CDD, this property offers freedom and sophistication on a grand scale. Spanning 4,337 total square feet under roof, the home includes an oversized 4 car garage with 983 square feet of space and 8 foot double garage doorsideal for oversized vehicles, a home gym, or a dream workshop setup. Step through 8 foot double front doors and into 2,739 square feet of refined living space, where 10 foot ceilings, elegant crown molding, and 5 inch baseboards define every room. The homes main living areas feature luxury vinyl flooring for a sleek, durable finish, while the bedrooms offer plush, comfortable carpeting. In the bathrooms and laundry room, ceramic tile delivers both style and easy maintenance. At the heart of the home is a gourmet kitchen, beautifully appointed with quartz countertops, a Wi Ficonnected wall oven, built in microwave, cooktop with a custom hood, and a smart thermostata perfect blend of style, performance, and modern convenience. The cabinetry throughout the home is enhanced with modern hardware and soft close features, adding both elegance and function. Just off the kitchen is a charming dining nook that overlooks the spacious pool deck and expansive backyard, creating a peaceful spot for morning coffee or casual meals. The primary suite is a peaceful retreat, complete with tray ceilings, an oversized fan, and a luxurious dual walk in shower with stone flooring. The primary bath is thoughtfully designed with a centered soaking tub, creating a true spa like experience. Every countertop throughout the home is finished in high end quartz, creating a cohesive and refined aesthetic. A flex space within the home adds valuable versatilityperfect for use as an additional living area, home office, or playroom, depending on your needs. Outside, enjoy your private oasis on a 1.01 acre lot with well fed irrigation to keep landscaping lush and water costs low. A custom travertine pool deck, 433 sq. ft. of covered lanai, and a heated, Wi Ficonnected pool and spa make this the ultimate space for entertaining or unwinding. The covered lanai also features two ceiling fans, along with a cable and electric outletperfectly positioned for mounting a TV and creating an outdoor living room youll enjoy year round. Triple sliding glass doors open fully from the living room to the lanai, offering seamless indoor outdoor living. The expansive driveway provides ample space for guests, recreation, or large vehicles. And with the home located less than 10 minutes from shopping centers and the Suncoast Parkway, it offers unmatched convenience for both everyday errands and easy commutes. Whether you're hosting, relaxing, or working from home, this property delivers a rare blend of luxury, comfort, and smart home innovation.
Property Location and Similar Properties
Features
Appliances
- Dishwasher
- Microwave
- Range
- Refrigerator
Home Owners Association Fee
- 0.00
Carport Spaces
- 0.00
Close Date
- 0000-00-00
Cooling
- Central Air
Country
- US
Covered Spaces
- 0.00
Exterior Features
- Lighting
- Private Mailbox
- Sliding Doors
Flooring
- Carpet
- Ceramic Tile
- Luxury Vinyl
Garage Spaces
- 4.00
Heating
- Central
- Electric
High School
- Central High School
Insurance Expense
- 0.00
Interior Features
- Ceiling Fans(s)
- Crown Molding
- High Ceilings
- Kitchen/Family Room Combo
- Open Floorplan
- Smart Home
- Solid Wood Cabinets
- Split Bedroom
- Stone Counters
- Thermostat
- Walk-In Closet(s)
- Window Treatments
Legal Description
- SPRING HILL UNIT 12 BLK 767 LOT 14
Levels
- One
Living Area
- 4335.00
Middle School
- Powell Middle
Area Major
- 34609 - Spring Hill/Brooksville
Net Operating Income
- 0.00
Occupant Type
- Owner
Open Parking Spaces
- 0.00
Other Expense
- 0.00
Parcel Number
- R32 323 17 5120 0767 0140
Pool Features
- Heated
- In Ground
- Screen Enclosure
Possession
- Close Of Escrow
Property Type
- Residential
Roof
- Shingle
School Elementary
- J.D. Floyd Elementary School
Sewer
- Septic Tank
Tax Year
- 2024
Township
- 23
Utilities
- Cable Connected
- Electricity Connected
- Sewer Connected
- Water Connected
Virtual Tour Url
- https://listings.picturesthatsells.com/sites/jnwbkam/unbranded
Water Source
- Public
Year Built
- 2019
Zoning Code
- PDP




