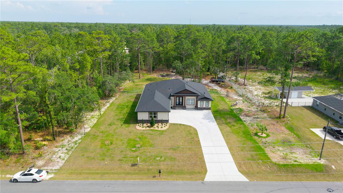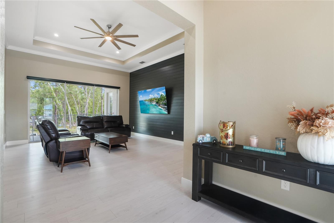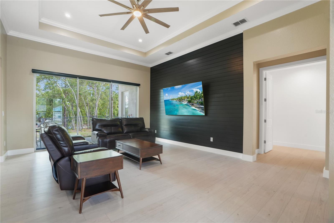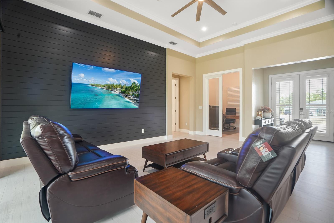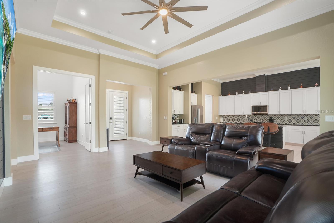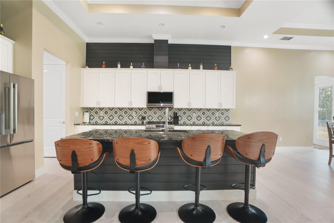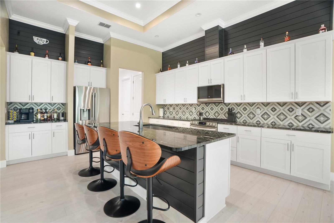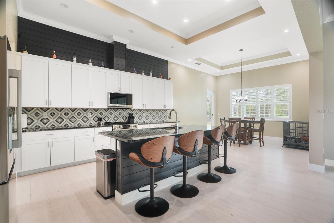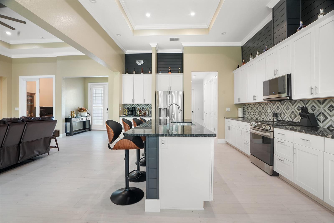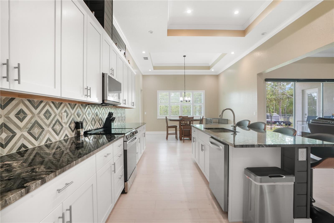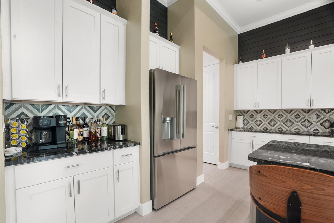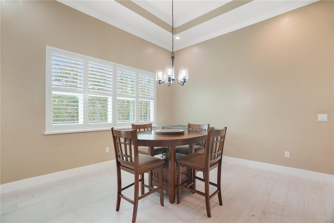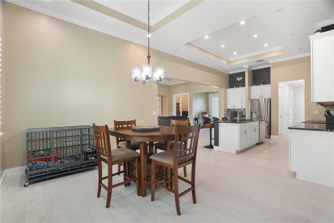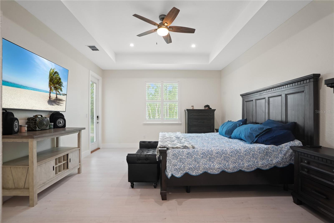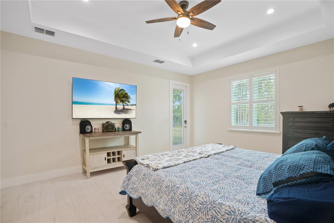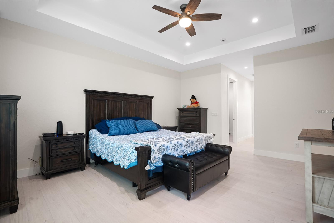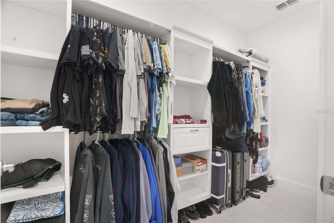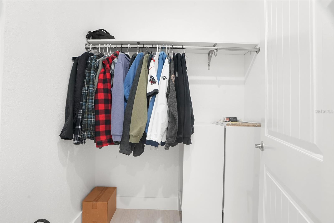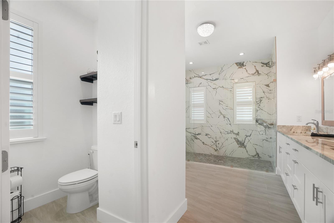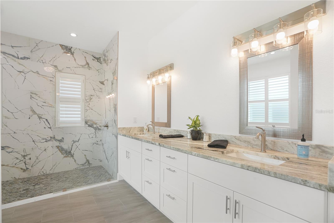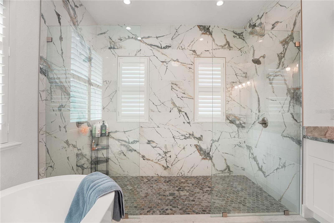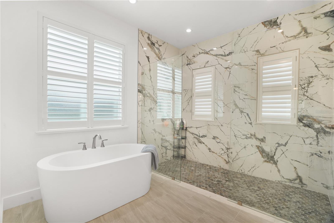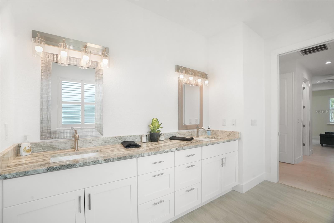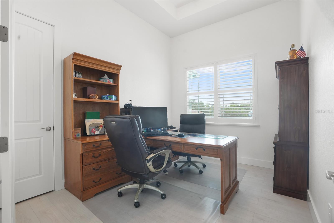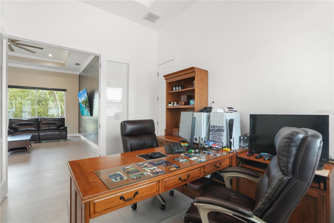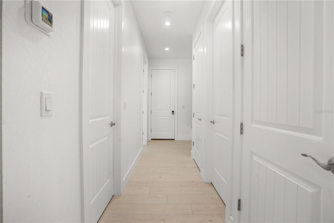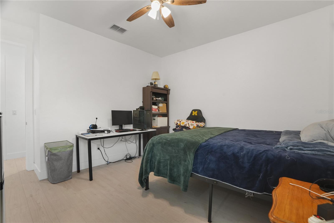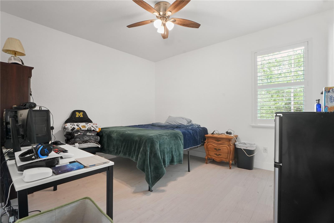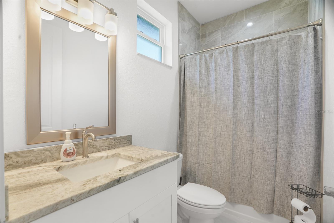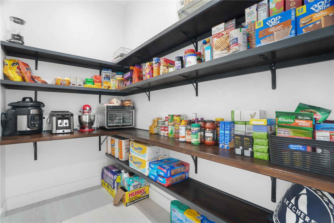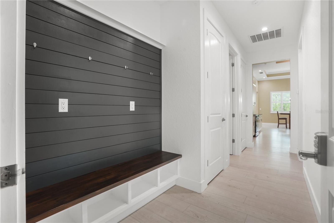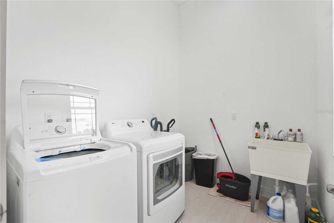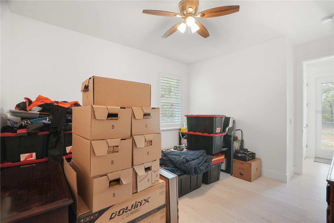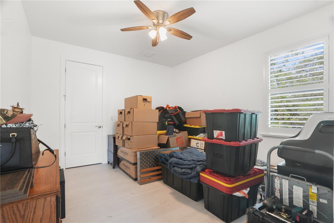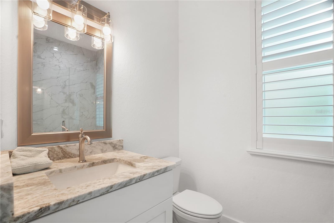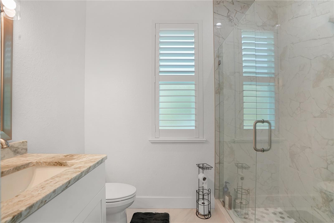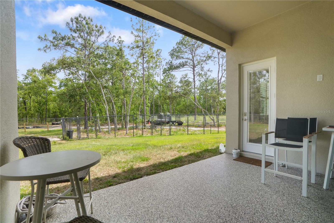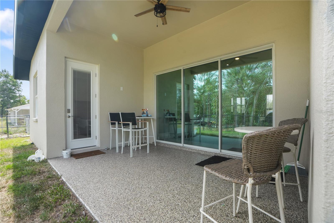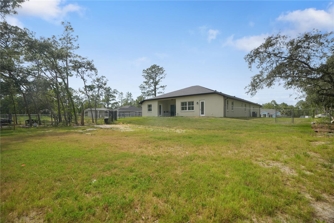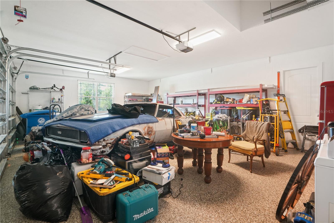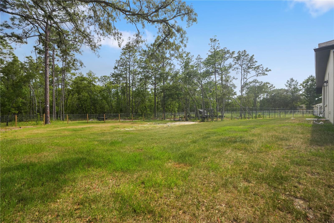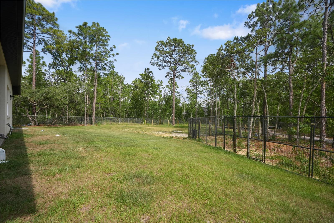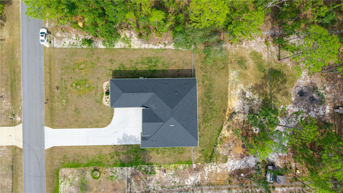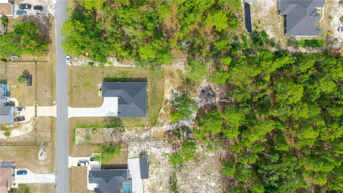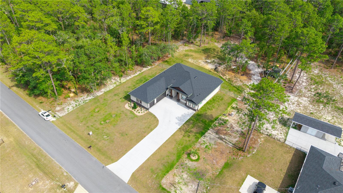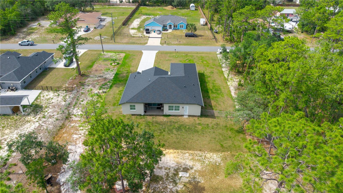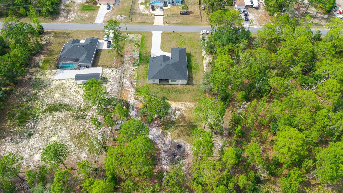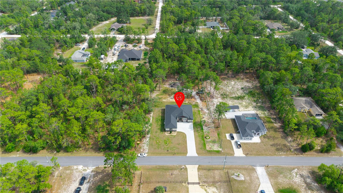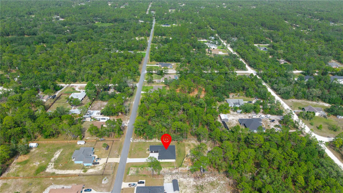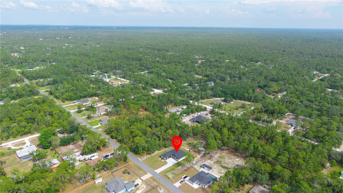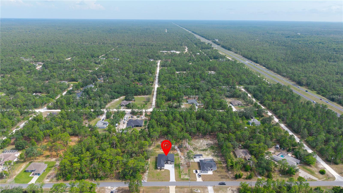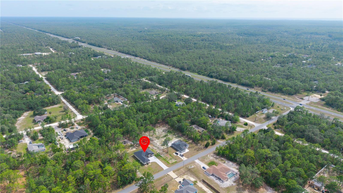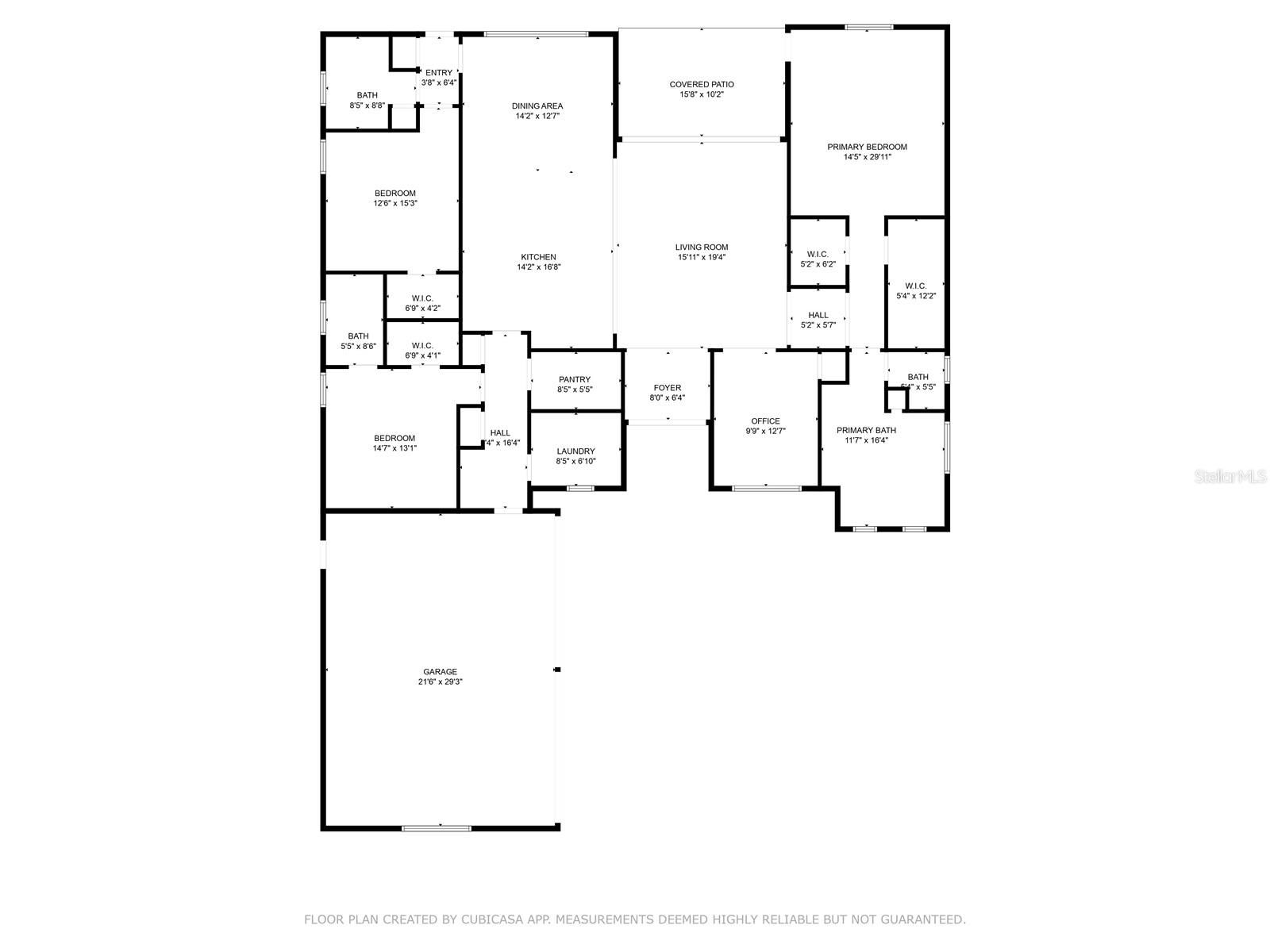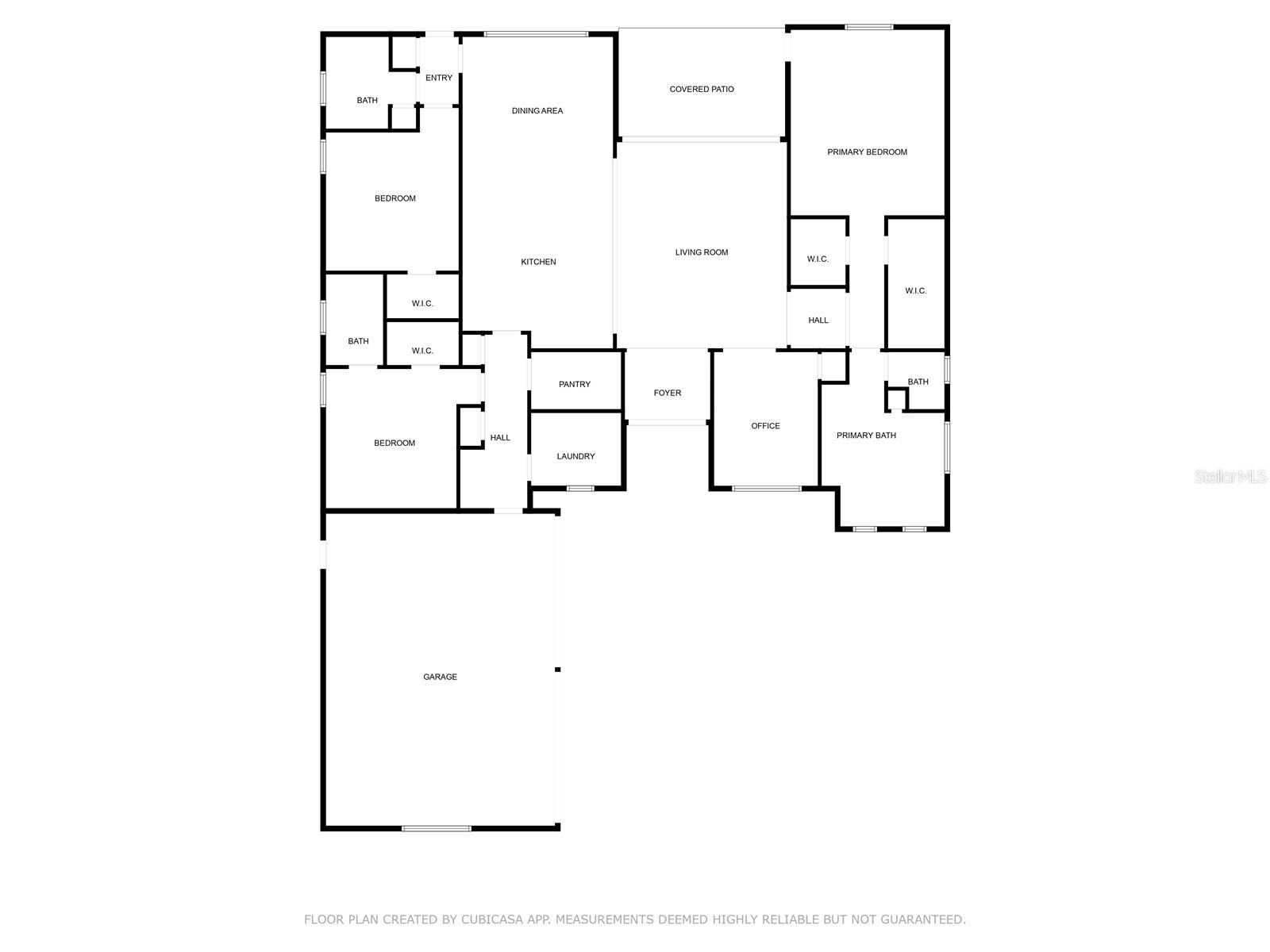10380 Yellow Hammer Road, WEEKI WACHEE, FL 34614
Contact Broker IDX Sites Inc.
Schedule A Showing
Request more information
- MLS#: W7875951 ( Residential )
- Street Address: 10380 Yellow Hammer Road
- Viewed: 34
- Price: $699,000
- Price sqft: $204
- Waterfront: No
- Year Built: 2025
- Bldg sqft: 3428
- Bedrooms: 3
- Total Baths: 3
- Full Baths: 3
- Garage / Parking Spaces: 3
- Days On Market: 30
- Additional Information
- Geolocation: 28.6827 / -82.5493
- County: HERNANDO
- City: WEEKI WACHEE
- Zipcode: 34614
- Subdivision: Royal Highlands
- Provided by: RE/MAX SUNSET REALTY
- Contact: Stacy Thunder-Camara
- 727-863-2402

- DMCA Notice
-
Description***price improvement*** motivated seller!!! Welcome to this newly built (completed january 2025) one of a kind custom built home, surely to impress! The captivating stucco work along with the stone and paint colors will make your head turn along with the large driveway and 3 car garage. The grandeur of the front entry adds to the curb appeal. Once you walk through the large double door entry you will see the high ceilings with crown in foyer and main living area that add a touch of sophistication. The large kitchen has lg appliances and soft close door cabinets with granite countertops and yes, a large island, and don't forget the coffee bar, there is also a large pantry with custom built shelving. Shiplap has been installed tastefully throughout the home. There are plantation shutters and motorized shades to give you privacy or to let the sun in. The large owners suite has a double door entry, there is plenty of room for all your furnishings and has a single door to the back porch, there is also 2 walk in closets, bathroom has two sinks, a tub and the walk in shower offers a rejuvenating experience with elegant tile work and crystal clear glass. This home has two more large bedrooms, one has its own en suite bathroom. There is also a study/den that could be used as a 4th bedroom. Don't forget there is a large laundry room with a linen closet. The mud room has a stylish custom built bench for putting or taking off your shoes with storage compartments and hooks for hanging things. There is lvp flooring throughout home and tile in bathrooms. The garage, front entry and back porch all have epoxy floors. Gutters have been installed, all doors are 8 foot doors, backyard is fully fenced. Ac has uvgi light installed in air handler. All this and more on just over an acre of land. Oh and did i mention no hoa's or cdd? Schedule your showing!
Property Location and Similar Properties
Features
Appliances
- Dishwasher
- Dryer
- Microwave
- Range
- Refrigerator
- Washer
Home Owners Association Fee
- 0.00
Carport Spaces
- 0.00
Close Date
- 0000-00-00
Cooling
- Central Air
Country
- US
Covered Spaces
- 0.00
Exterior Features
- Lighting
- Private Mailbox
- Rain Gutters
- Sliding Doors
Fencing
- Chain Link
Flooring
- Ceramic Tile
- Luxury Vinyl
Garage Spaces
- 3.00
Heating
- Central
Insurance Expense
- 0.00
Interior Features
- Ceiling Fans(s)
- Crown Molding
- Eat-in Kitchen
- High Ceilings
- Open Floorplan
- Primary Bedroom Main Floor
- Split Bedroom
- Tray Ceiling(s)
- Walk-In Closet(s)
- Window Treatments
Legal Description
- ROYAL HIGHLANDS UNIT 1 B BLK 86 LOT 4
Levels
- One
Living Area
- 2482.00
Lot Features
- Paved
Area Major
- 34614 - Brooksville/Weeki Wachee
Net Operating Income
- 0.00
Occupant Type
- Owner
Open Parking Spaces
- 0.00
Other Expense
- 0.00
Parcel Number
- R01-221-17-3290-0086-0040
Parking Features
- Driveway
- Garage Door Opener
Property Type
- Residential
Roof
- Shingle
Sewer
- Septic Tank
Tax Year
- 2024
Township
- 21S
Utilities
- BB/HS Internet Available
Views
- 34
Virtual Tour Url
- https://www.propertypanorama.com/instaview/stellar/W7875951
Water Source
- Well
Year Built
- 2025
Zoning Code
- R1C





