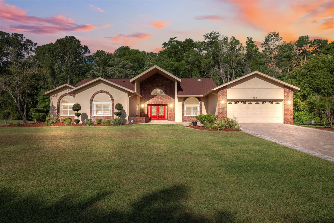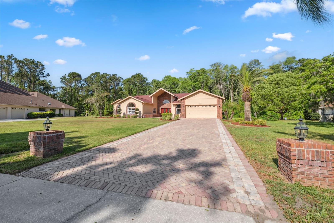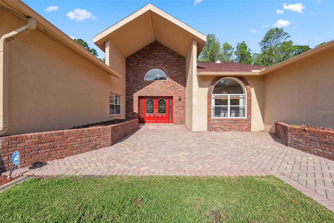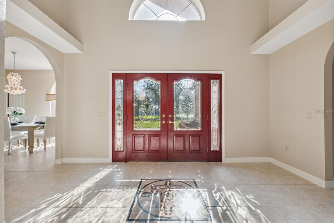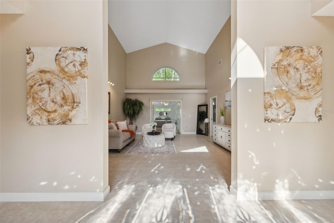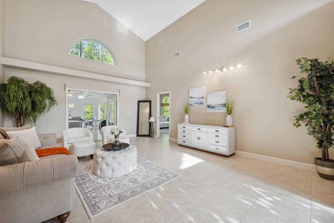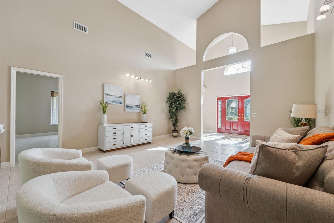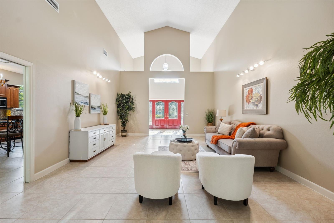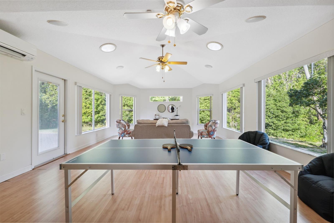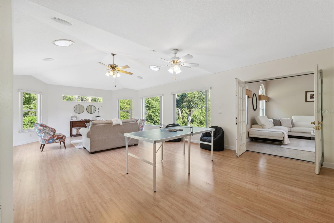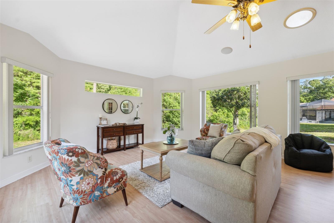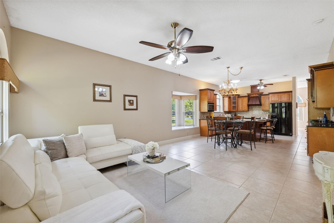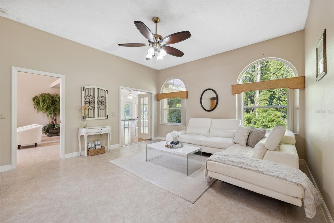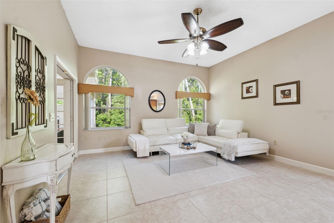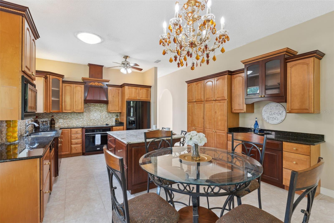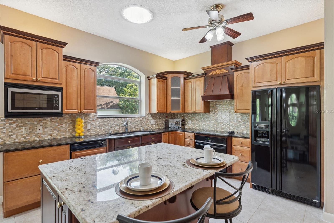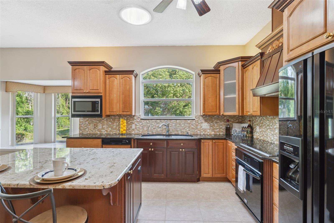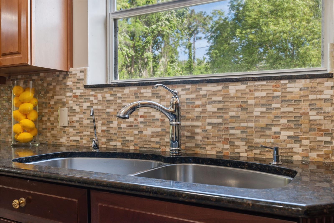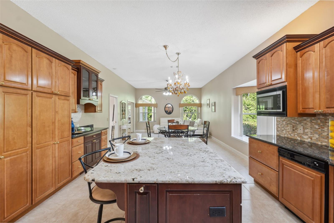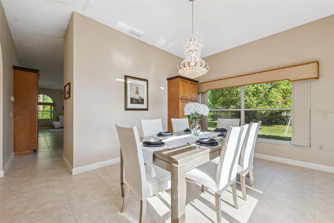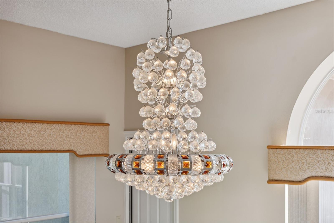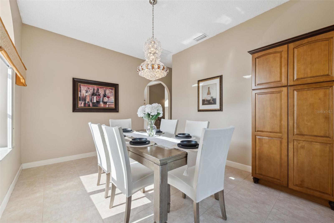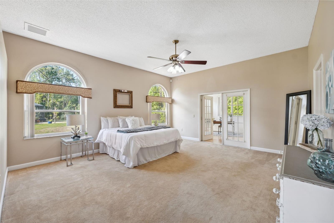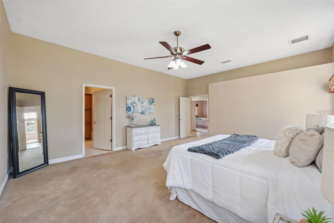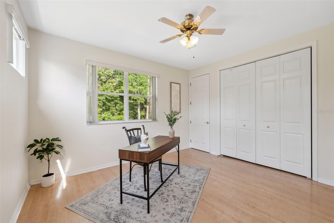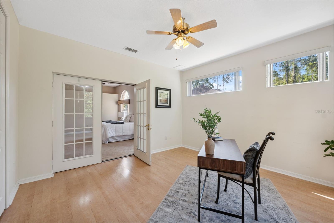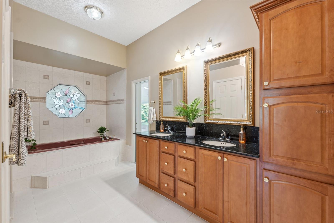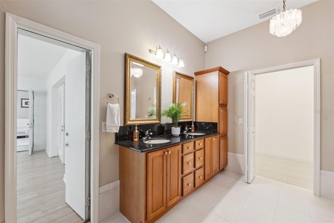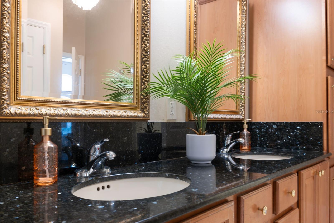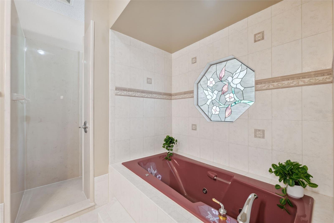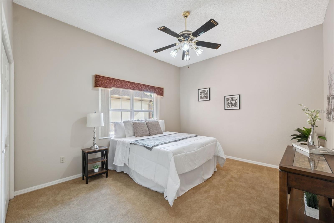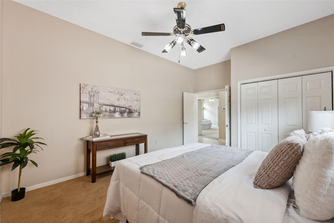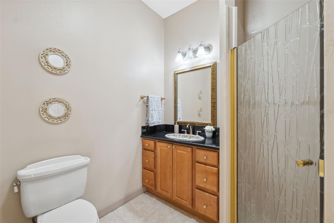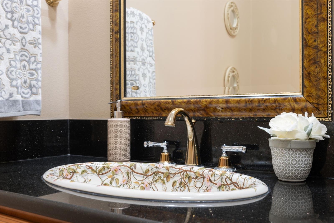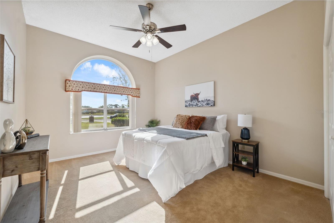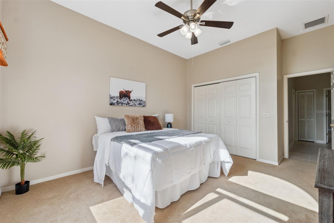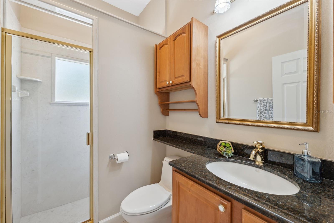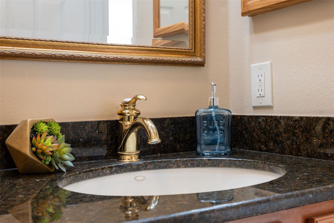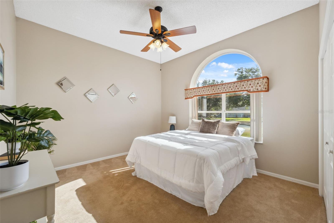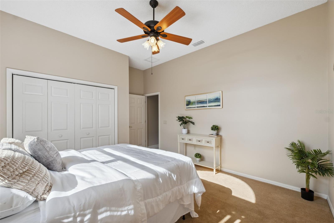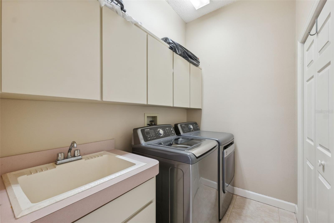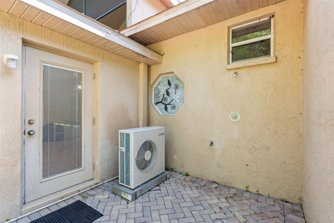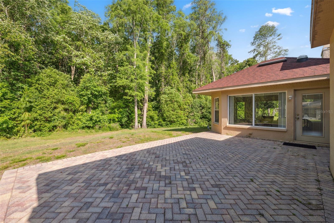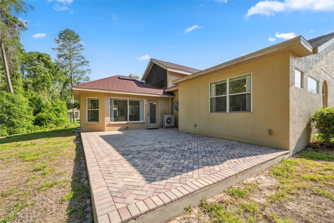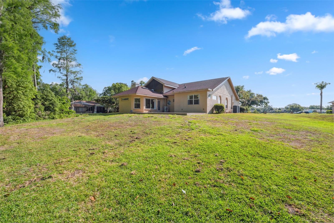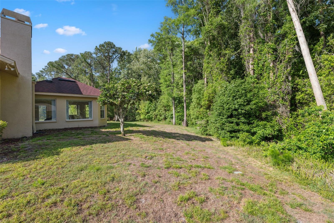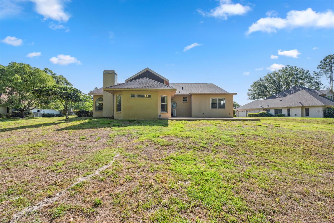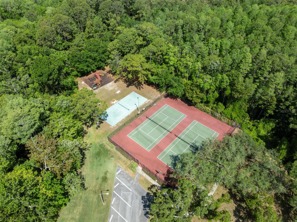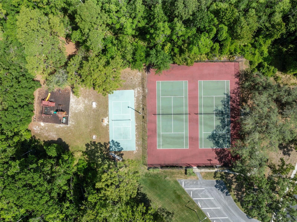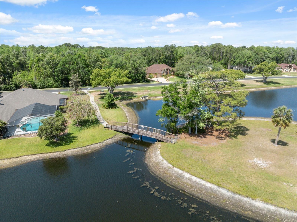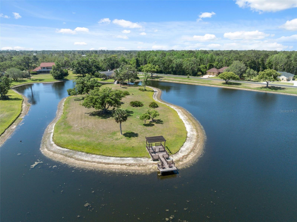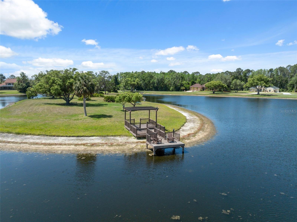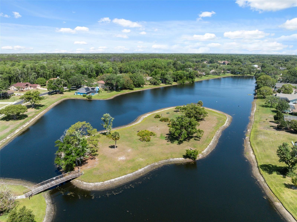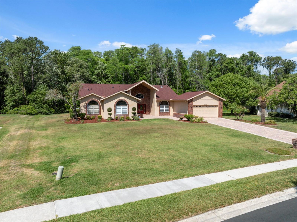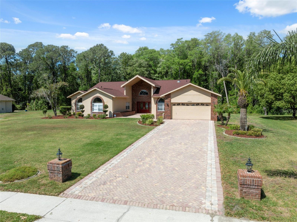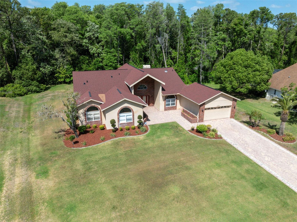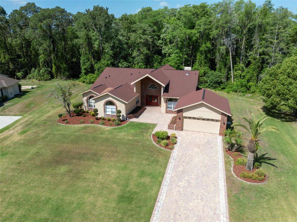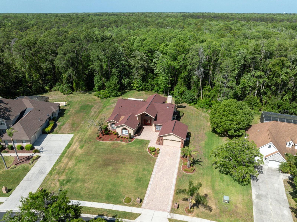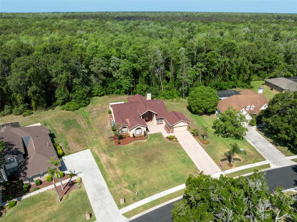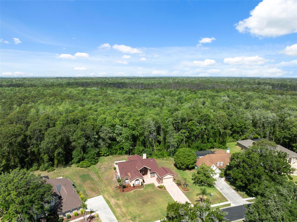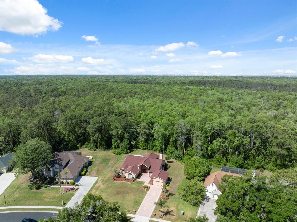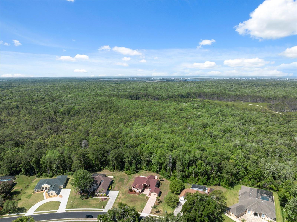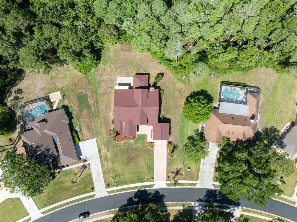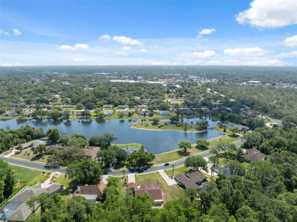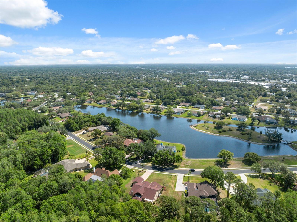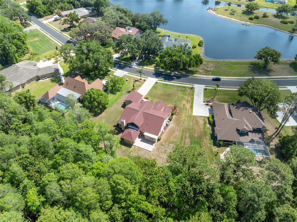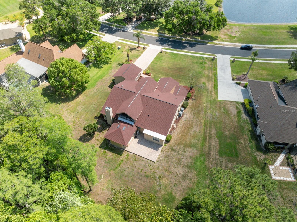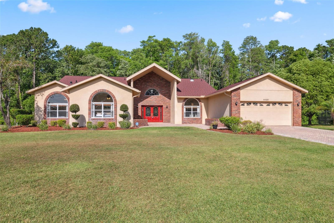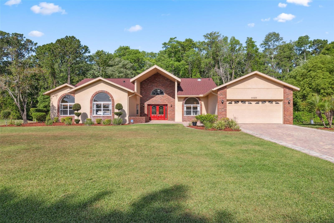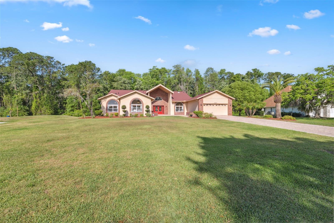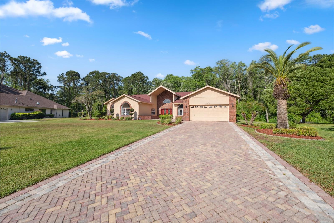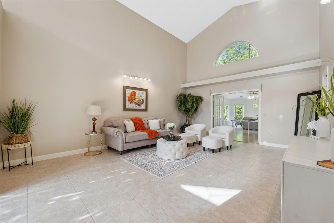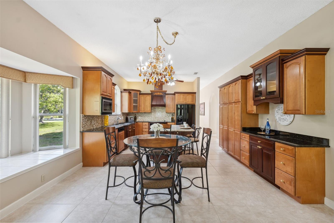4469 Lake In The Woods Drive, SPRING HILL, FL 34607
Contact Broker IDX Sites Inc.
Schedule A Showing
Request more information
- MLS#: W7874860 ( Residential )
- Street Address: 4469 Lake In The Woods Drive
- Viewed: 77
- Price: $550,000
- Price sqft: $133
- Waterfront: No
- Year Built: 1991
- Bldg sqft: 4124
- Bedrooms: 4
- Total Baths: 3
- Full Baths: 3
- Garage / Parking Spaces: 2
- Days On Market: 66
- Additional Information
- Geolocation: 28.4943 / -82.6085
- County: HERNANDO
- City: SPRING HILL
- Zipcode: 34607
- Subdivision: Lake In The Woods Ph Vi
- Elementary School: Deltona Elementary
- Middle School: Fox Chapel Middle School
- High School: Weeki Wachee High School
- Provided by: RE/MAX MARKETING SPECIALISTS
- Contact: Ross Hardy
- 352-686-0540

- DMCA Notice
-
DescriptionStep into timeless elegance in this expansive over 3,300 sq ft residence nestled on more than half an acre in a beautiful gated community. Enjoy the peace of mind and exclusivity offered by a private, manned security gateproviding 24/7 monitored access and an added layer of comfort and privacy for residents. A grand front patio and covered double door entrance welcome you into a soaring formal living room with cathedral ceilings and sleek tile floors, perfect for entertaining or relaxing in style. The warm red brick exterior, curved sidewalks, and lush surroundings add classic curb appeal, while the interior offers versatile living spaces, including a sun drenched flex/family room lined with windows and French doors. The open concept kitchen, living room, and breakfast nook combo creates a bright and inviting space, complete with granite countertops, a central island, tiled backsplash, and a window above the sink that brings in serene natural views. The primary suite is a retreat all its own, featuring French doors leading to a bonus room ideal for an office, reading nook, or an expansive dressing room, along with a luxurious en suite bath offering a step in shower, soaking tub, dual vanities, and abundant cabinet storage. With four spacious bedrooms, three beautifully updated bathrooms with granite counters, a utility room equipped with built ins and sink, and a generous rear patio overlooking tranquil wooded scenery, this home seamlessly blends comfort and sophistication. Additional features include an owned water treatment system and a 2018 roof. Community amenities include pickleball and tennis courts, a dog park, playground, boat/trailer storage, lakes, island pavilion with fishing dock, walking path, and guarded gate access with video monitoring. Just 3 miles away is the enchanting Weeki Wachee Springs State Park, known for its natural spring fed river and famous mermaid shows, while Pine Island Beach is a short 8 mile drive, offering a charming spot to watch the sunset over the Gulf of Mexico. For outdoor enthusiasts, the Chassahowitzka Wildlife Management Area is 15 miles away, perfect for kayaking and birdwatching adventures.
Property Location and Similar Properties
Features
Appliances
- Dishwasher
- Disposal
- Electric Water Heater
- Microwave
- Other
- Range
- Range Hood
- Refrigerator
Association Amenities
- Fence Restrictions
- Gated
- Pickleball Court(s)
- Playground
- Security
- Storage
- Tennis Court(s)
- Vehicle Restrictions
Home Owners Association Fee
- 1350.00
Home Owners Association Fee Includes
- Guard - 24 Hour
- Common Area Taxes
- Escrow Reserves Fund
- Security
Association Name
- Yvonne Casse
Association Phone
- 786-776-7510
Carport Spaces
- 0.00
Close Date
- 0000-00-00
Cooling
- Central Air
Country
- US
Covered Spaces
- 0.00
Exterior Features
- Garden
- Lighting
- Rain Gutters
- Sidewalk
Flooring
- Carpet
- Tile
- Vinyl
Garage Spaces
- 2.00
Heating
- Central
- Electric
High School
- Weeki Wachee High School
Insurance Expense
- 0.00
Interior Features
- Cathedral Ceiling(s)
- Ceiling Fans(s)
- High Ceilings
- Kitchen/Family Room Combo
- Open Floorplan
- Primary Bedroom Main Floor
- Split Bedroom
- Stone Counters
- Thermostat
- Vaulted Ceiling(s)
- Walk-In Closet(s)
Legal Description
- LAKE IN THE WOODS PHASE VI BLK 2 LOT 4
Levels
- One
Living Area
- 3395.00
Lot Features
- Irregular Lot
- Landscaped
- Level
- Oversized Lot
- Sidewalk
- Paved
Middle School
- Fox Chapel Middle School
Area Major
- 34607 - Spring Hl/Brksville/WeekiWachee/Hernando B
Net Operating Income
- 0.00
Occupant Type
- Vacant
Open Parking Spaces
- 0.00
Other Expense
- 0.00
Parcel Number
- R09-223-17-2646-0002-0040
Parking Features
- Driveway
- Garage Door Opener
- Ground Level
Pets Allowed
- Yes
Possession
- Close Of Escrow
Property Type
- Residential
Roof
- Shingle
School Elementary
- Deltona Elementary
Sewer
- Septic Tank
Style
- Traditional
Tax Year
- 2024
Township
- 23
Utilities
- BB/HS Internet Available
- Cable Available
- Electricity Available
- Public
- Water Available
View
- Trees/Woods
Views
- 77
Virtual Tour Url
- https://shoreline-imagery.aryeo.com/sites/xaljwmx/unbranded
Water Source
- Public
Year Built
- 1991
Zoning Code
- PDF (SF)



