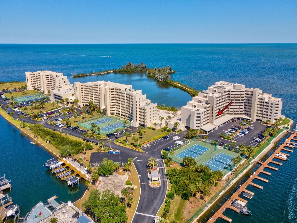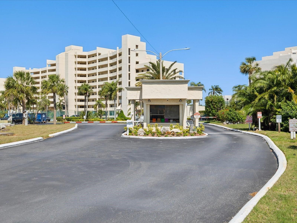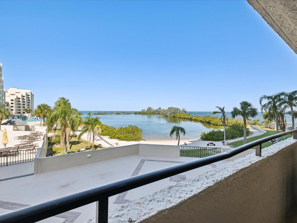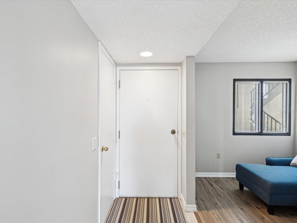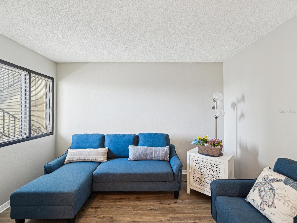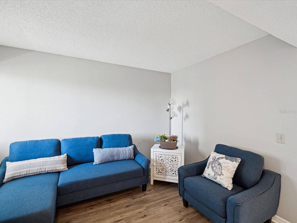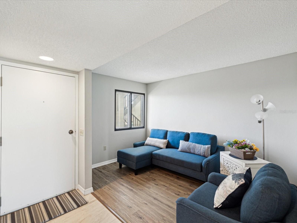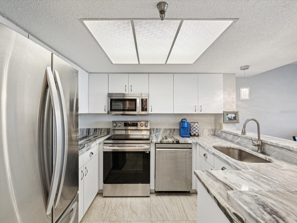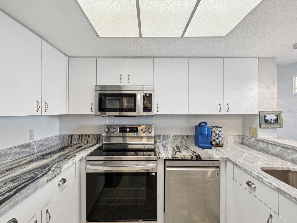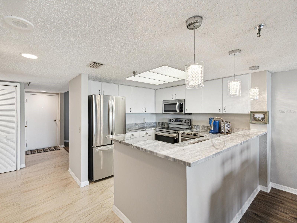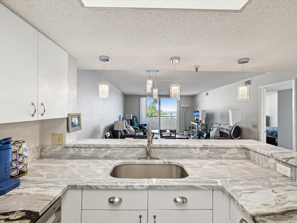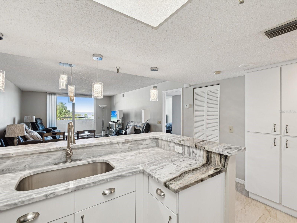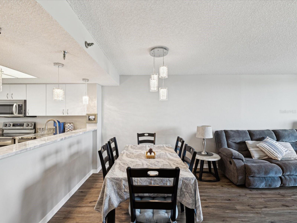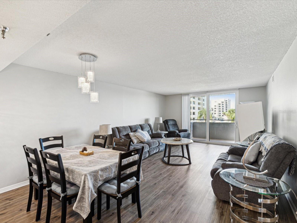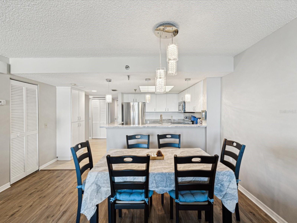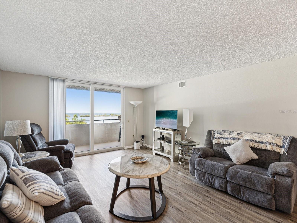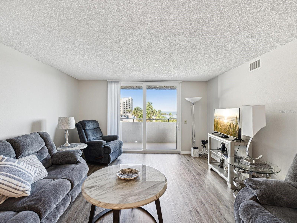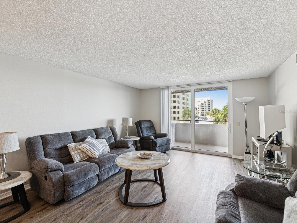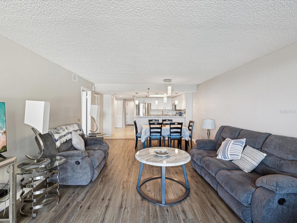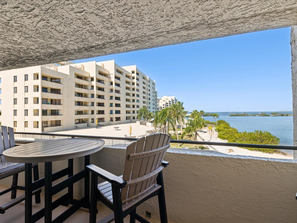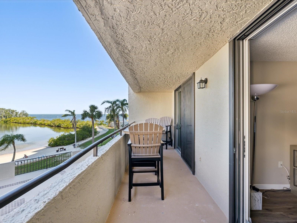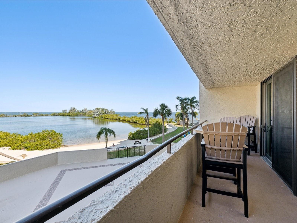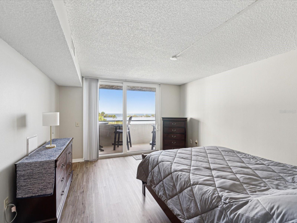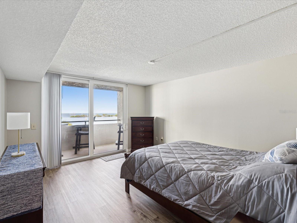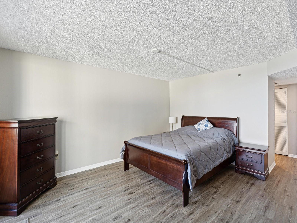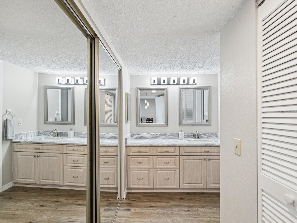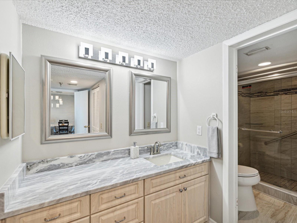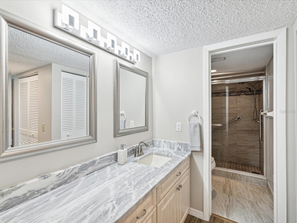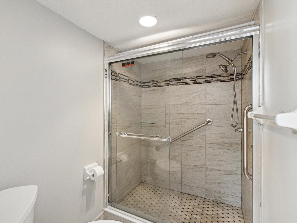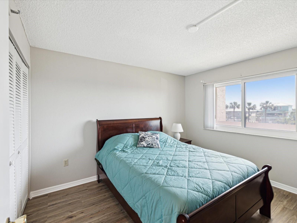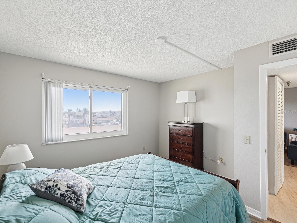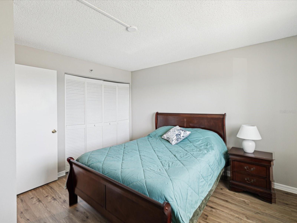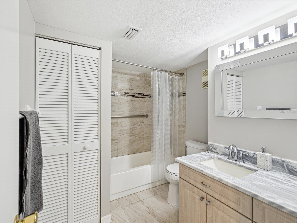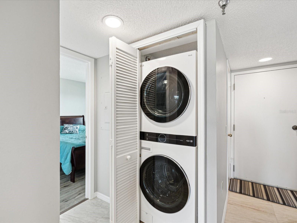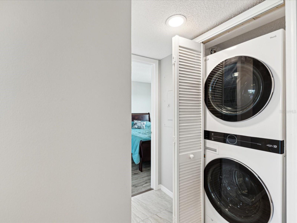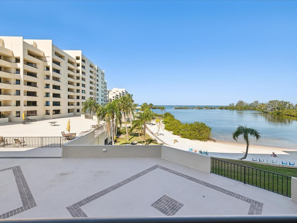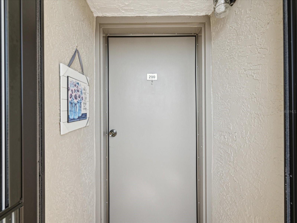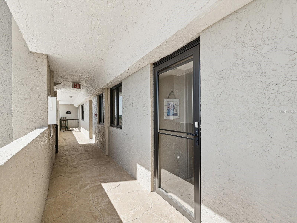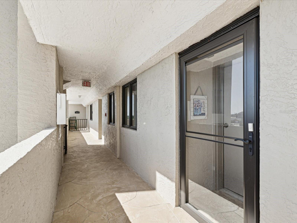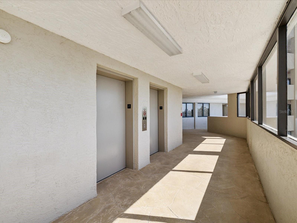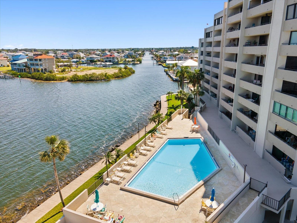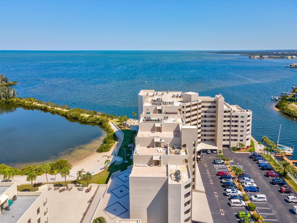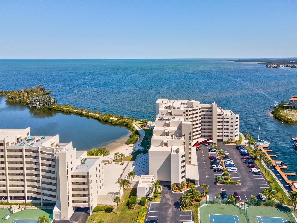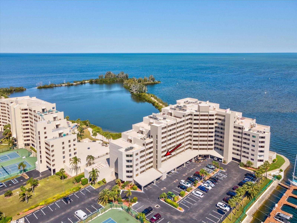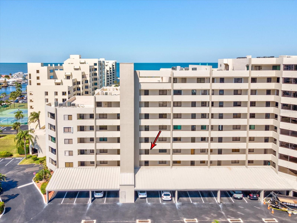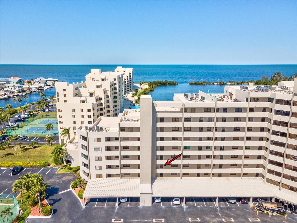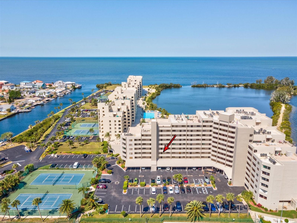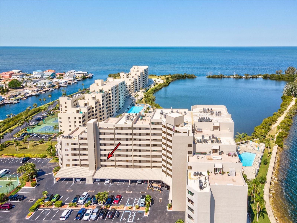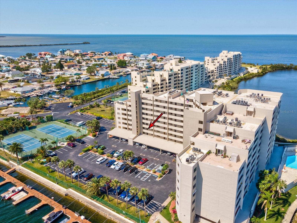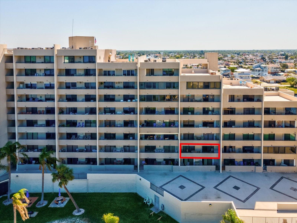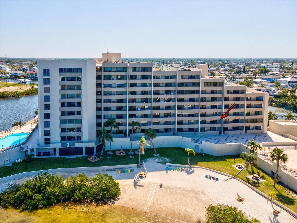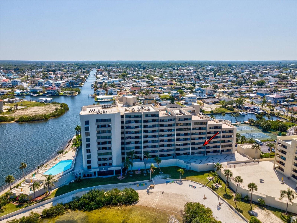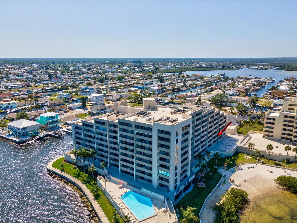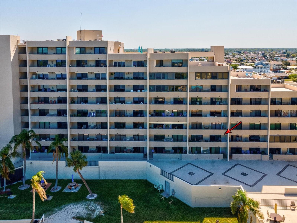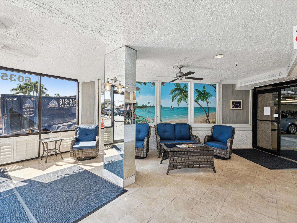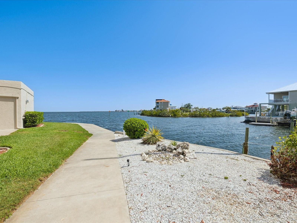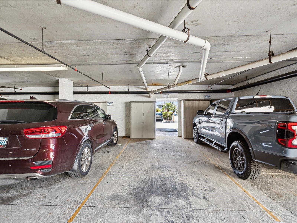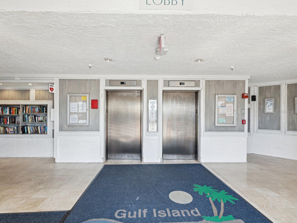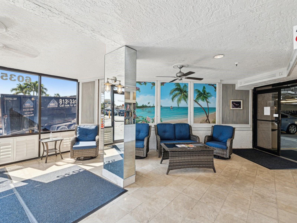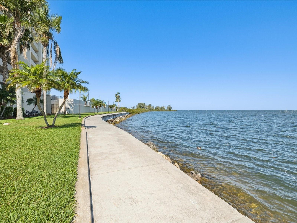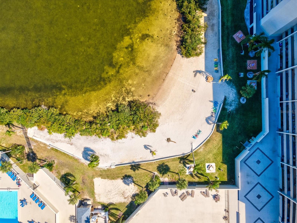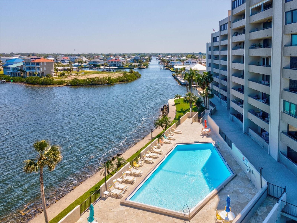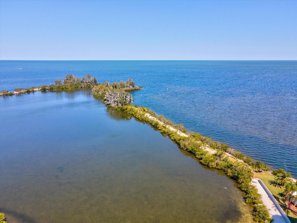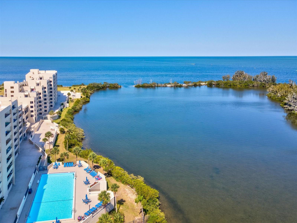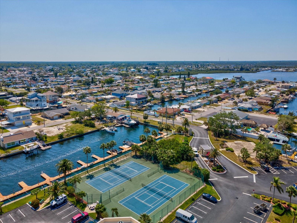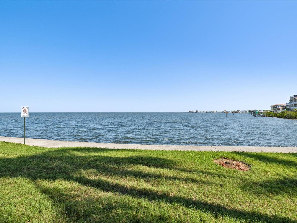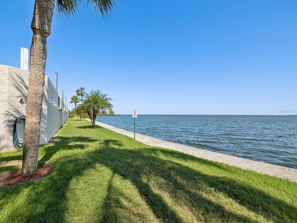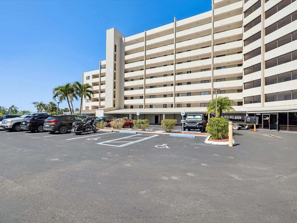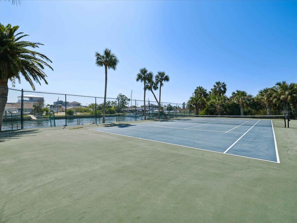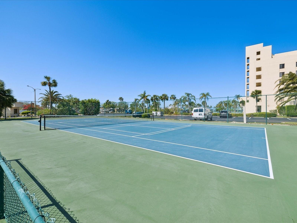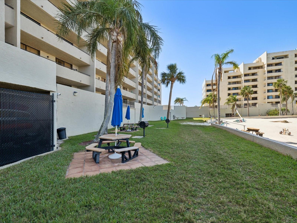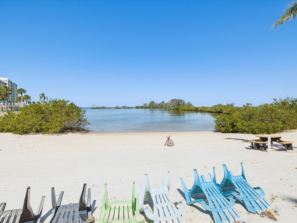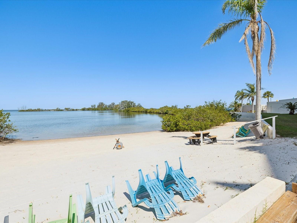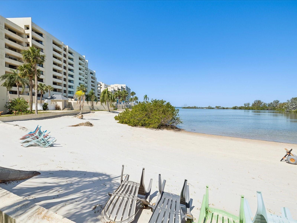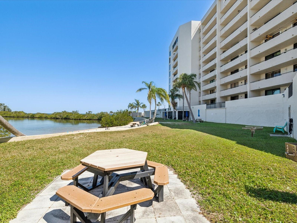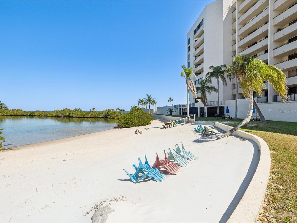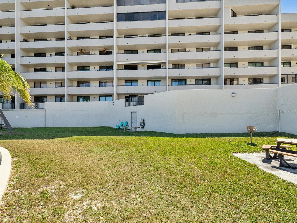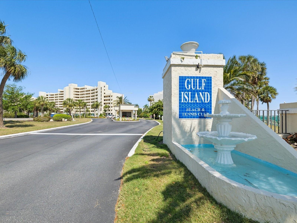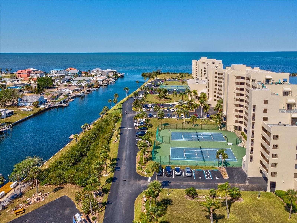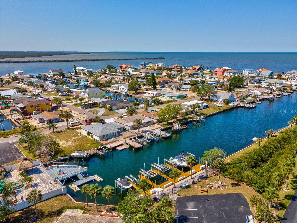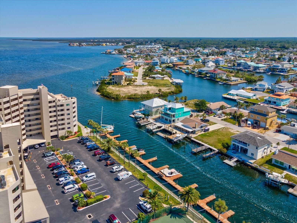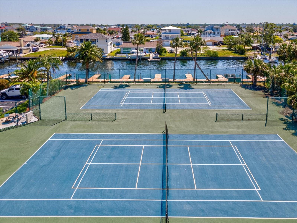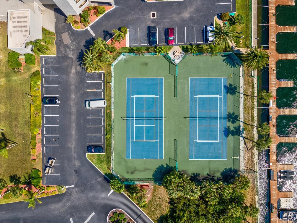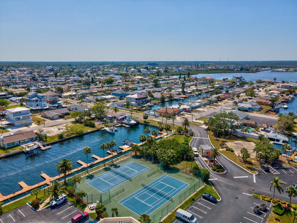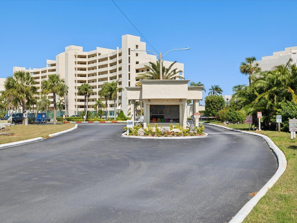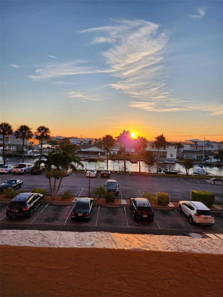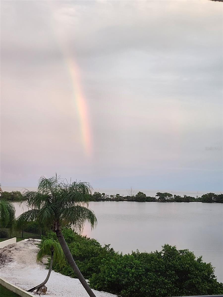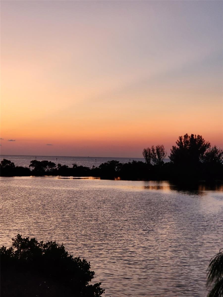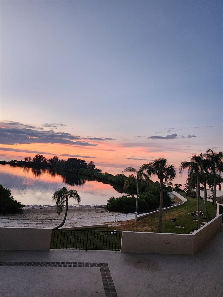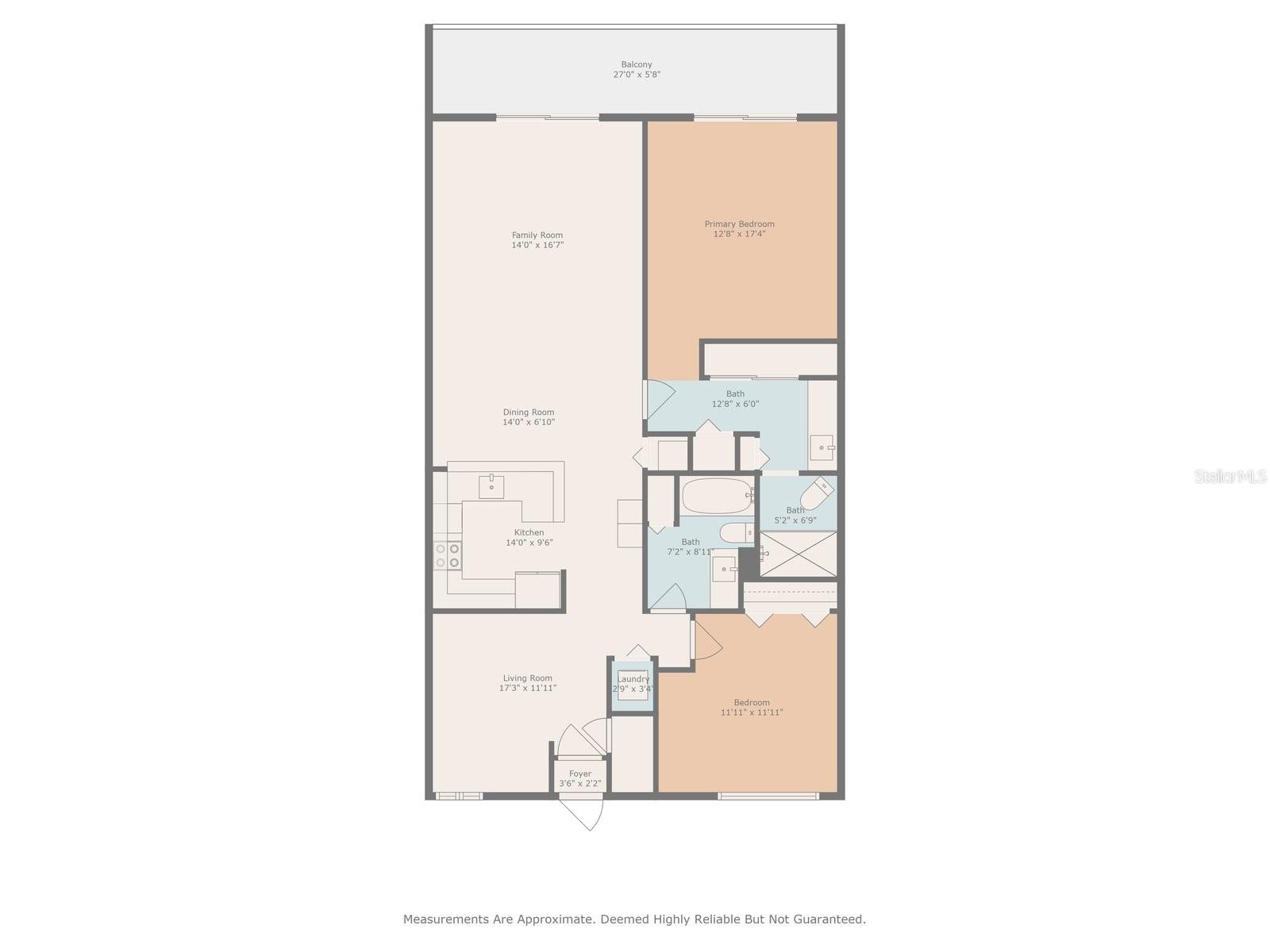6035 Sea Ranch Drive 209, HUDSON, FL 34667
Contact Broker IDX Sites Inc.
Schedule A Showing
Request more information
- MLS#: W7874453 ( Residential )
- Street Address: 6035 Sea Ranch Drive 209
- Viewed: 75
- Price: $499,000
- Price sqft: $350
- Waterfront: Yes
- Wateraccess: Yes
- Waterfront Type: Beach Front,Gulf/Ocean,Lagoon
- Year Built: 1984
- Bldg sqft: 1425
- Bedrooms: 2
- Total Baths: 2
- Full Baths: 2
- Garage / Parking Spaces: 1
- Days On Market: 82
- Additional Information
- Geolocation: 28.3582 / -82.7141
- County: PASCO
- City: HUDSON
- Zipcode: 34667
- Subdivision: Gulf Island Beach Tennis Club
- Building: Gulf Island Beach Tennis Club
- Elementary School: Northwest Elementary PO
- Middle School: Hudson Middle PO
- High School: Fivay High PO
- Provided by: RE/MAX CHAMPIONS
- Contact: Lynette Krull
- 727-807-7887

- DMCA Notice
-
DescriptionHEAVEN ON EARTH! Gulf Island Beach and Tennis Club is a hidden gem in Pasco County located on the Gulf of America! Resort style living abounds in this exclusive community. Early risers can enjoy stunning sunrises over the canal from the guest bedroom, while evenings present relaxing views of breathtaking sunsets from the open balcony, overlooking the tranquil lagoon and the gulf. The condo has been tastefully renovated and decorated. Beautiful luxury vinyl and porcelain tile for easy maintenance and luxurious flooring. The bonus room has a sleeper for extra guests or enjoy for solitude. This 2/2 has a very comfortable and accommodating floor plan, which includes numerous closet space. A workable kitchen with granite countertops, generous cabinet space, all new stainless steel appliances all while providing an exceptional view of the private lagoon and the gulf. The view can be enjoyed from the living room, dining room, master bedroom, and the private balcony, offering a seamless connection to the natural beauty surrounding the building. A new stackable washer/dryer enhances the convenience of handling laundry chores. Both bathrooms have been equipped with safety bars for added security. The master bath also features a new, higher commode and a beautiful, walk in shower. The HOA fee includes an Olympic style temperature controlled pool, a private beach, a nature trail, a picnic area with grills, ground maintenance, 5G Wi Fi, water and trash. For boating enthusiasts, boat slips may be purchased from the marina. The unit includes a designated parking space located under the building for added security. Pickle ball and tennis courts are also included as part of your HOA amenities. The community features a 24 hour manned gate for enhanced security. What you see, is what you get! Fully furnished, just unpack and unwind! It is time for you to enjoy the "FLORIDA LIFESTYLE" in this exclusive community of timeless elegance and watercolor sunsets!
Property Location and Similar Properties
Features
Waterfront Description
- Beach Front
- Gulf/Ocean
- Lagoon
Appliances
- Cooktop
- Dishwasher
- Disposal
- Dryer
- Microwave
- Range
- Refrigerator
- Washer
Home Owners Association Fee
- 0.00
Home Owners Association Fee Includes
- Guard - 24 Hour
- Cable TV
- Common Area Taxes
- Pool
- Escrow Reserves Fund
- Insurance
- Internet
- Maintenance Structure
- Maintenance Grounds
- Maintenance
- Private Road
- Security
- Sewer
- Trash
- Water
Association Name
- Kim Johnson
Association Phone
- 727-816-9900
Carport Spaces
- 1.00
Close Date
- 0000-00-00
Cooling
- Central Air
Country
- US
Covered Spaces
- 0.00
Exterior Features
- Balcony
- Outdoor Grill
- Sidewalk
- Sliding Doors
- Storage
Flooring
- Tile
Garage Spaces
- 0.00
Heating
- Central
- Electric
- Heat Pump
High School
- Fivay High-PO
Insurance Expense
- 0.00
Interior Features
- Ceiling Fans(s)
- Elevator
- Living Room/Dining Room Combo
- Open Floorplan
- Solid Surface Counters
- Split Bedroom
- Window Treatments
Legal Description
- GULF ISLAND BEACH & TENNIS CLUB I A CONDOMINIUM PER OR 1381 PG 932 & OR 3300 PG 202 & COMMON ELEMENTS BLDG 1 UNIT 209
Levels
- Three Or More
Living Area
- 1236.00
Middle School
- Hudson Middle-PO
Area Major
- 34667 - Hudson/Bayonet Point/Port Richey
Net Operating Income
- 0.00
Occupant Type
- Vacant
Open Parking Spaces
- 0.00
Other Expense
- 0.00
Parcel Number
- 33-24-16-0360-00000-2090
Pets Allowed
- Cats OK
- Dogs OK
Possession
- Close Of Escrow
Property Type
- Residential
Roof
- Built-Up
- Concrete
School Elementary
- Northwest Elementary-PO
Sewer
- Public Sewer
Tax Year
- 2024
Township
- 24S
Unit Number
- 209
Utilities
- BB/HS Internet Available
- Cable Available
- Electricity Connected
- Public
- Sewer Connected
- Water Connected
Views
- 75
Virtual Tour Url
- https://hdmphotography.hd.pics/6035-Sea-Ranch-Dr-209/idx
Water Source
- Public
Year Built
- 1984
Zoning Code
- MF1



