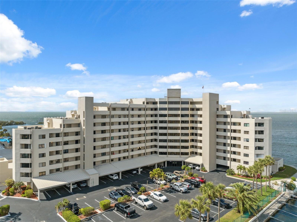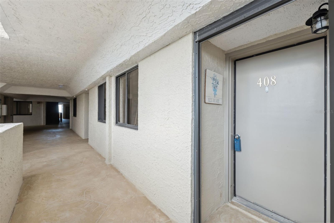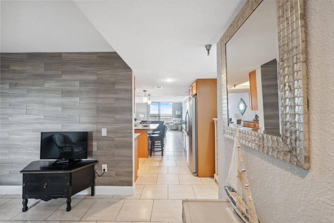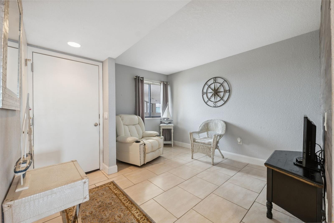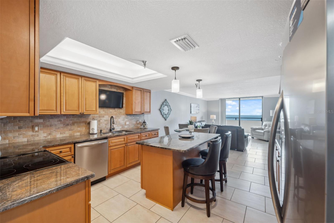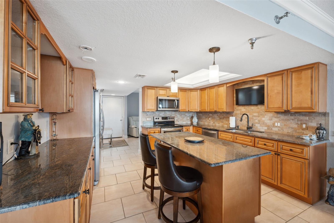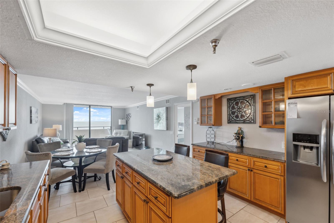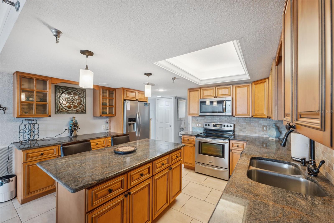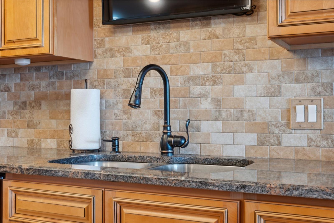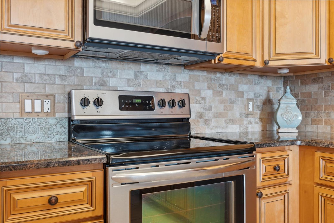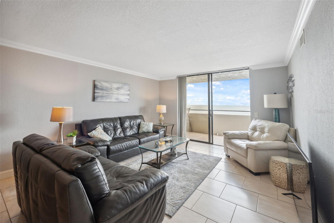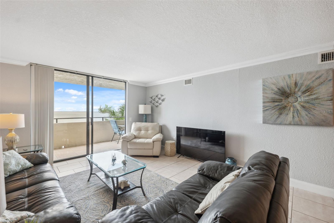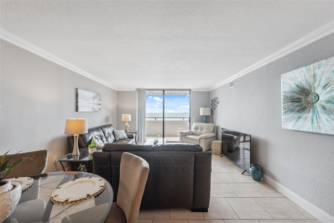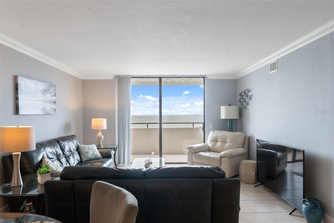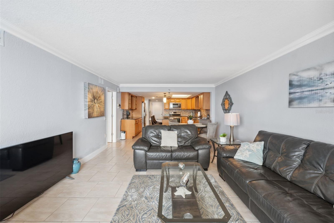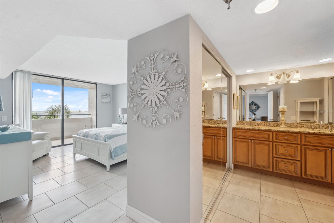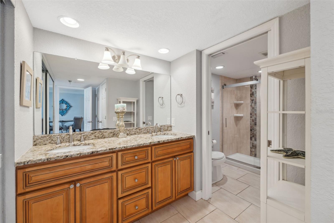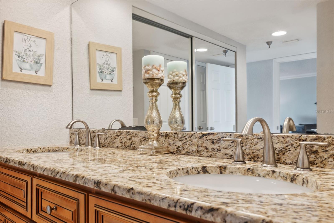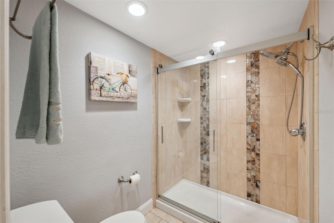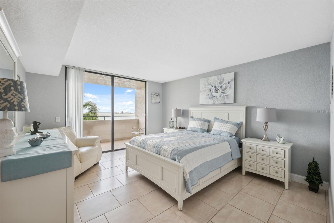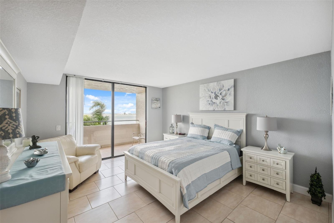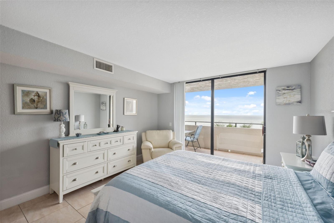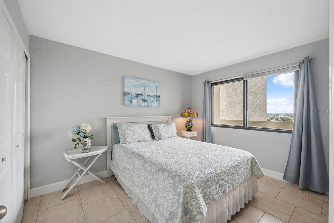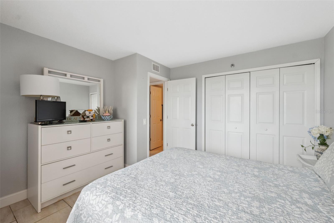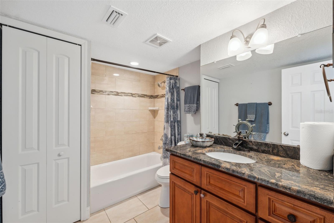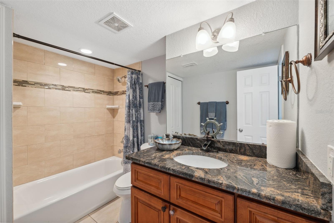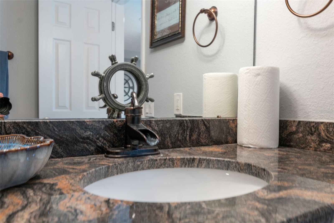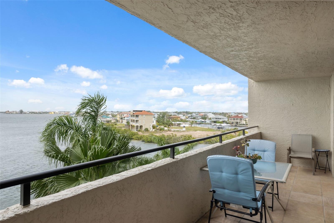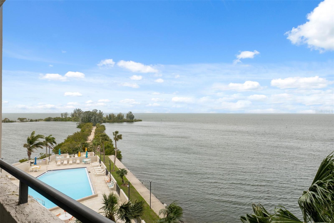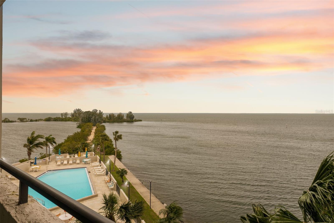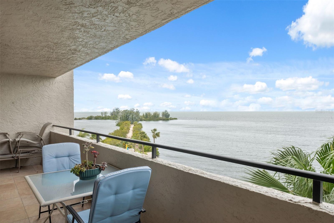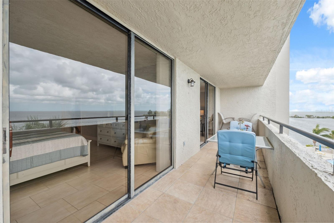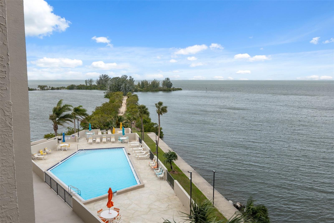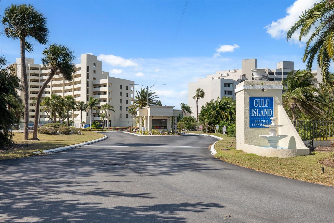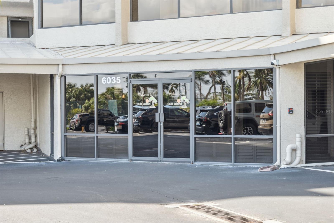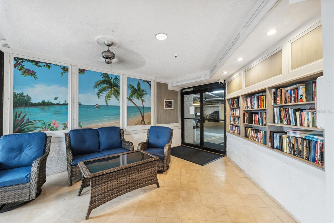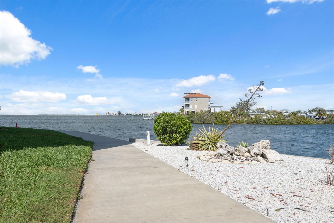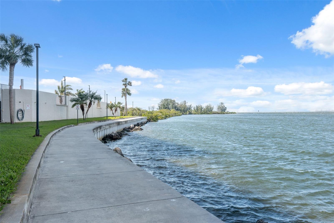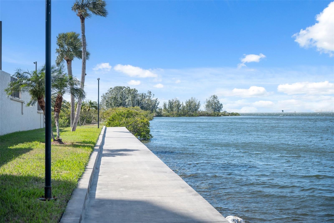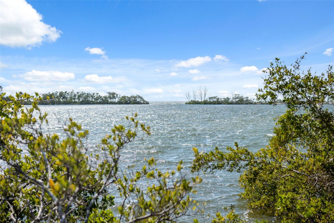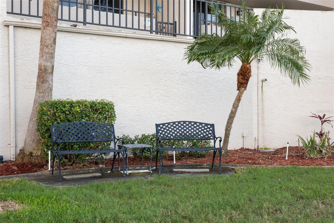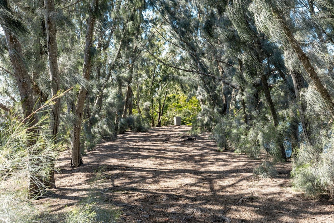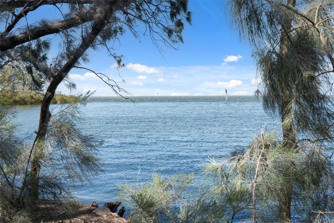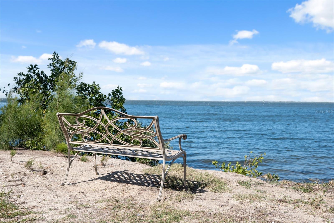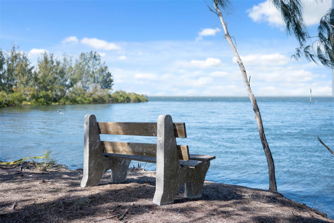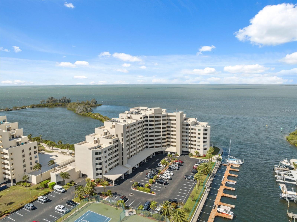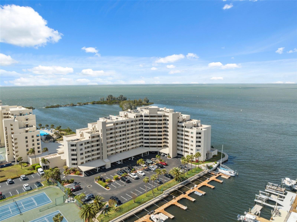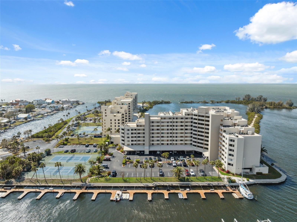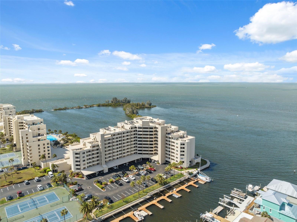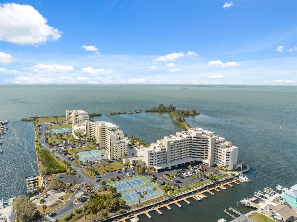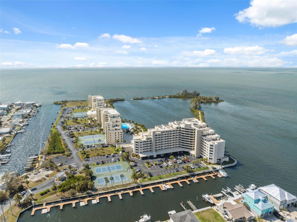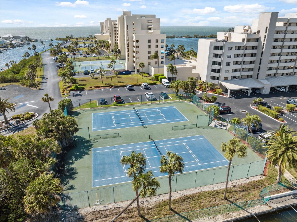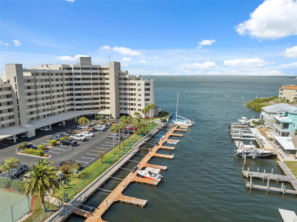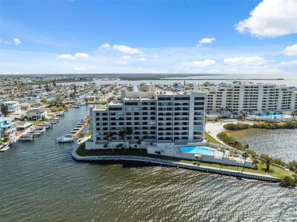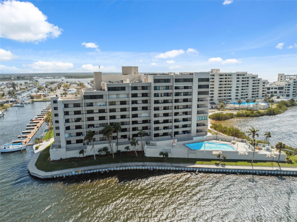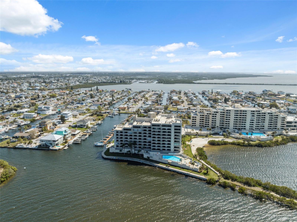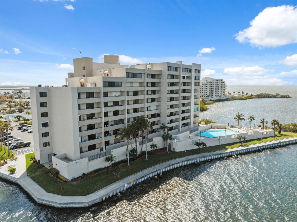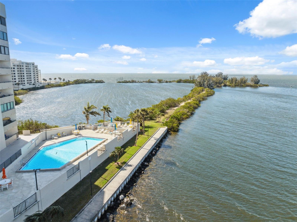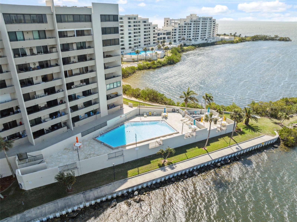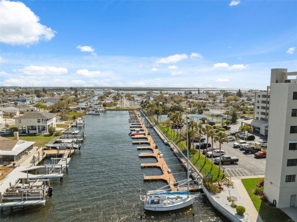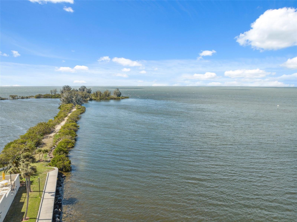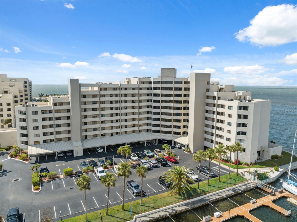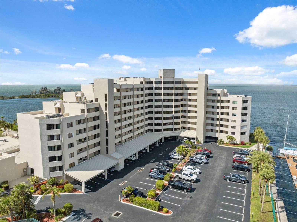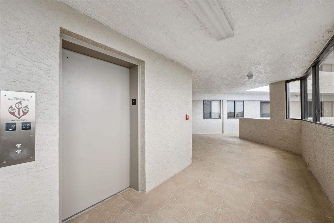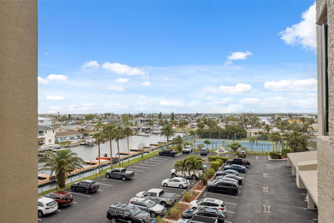6035 Sea Ranch Drive 408, HUDSON, FL 34667
Contact Broker IDX Sites Inc.
Schedule A Showing
Request more information
- MLS#: W7873363 ( Residential )
- Street Address: 6035 Sea Ranch Drive 408
- Viewed: 85
- Price: $415,000
- Price sqft: $291
- Waterfront: Yes
- Wateraccess: Yes
- Waterfront Type: Beach Front,Canal - Saltwater,Gulf/Ocean
- Year Built: 1984
- Bldg sqft: 1425
- Bedrooms: 2
- Total Baths: 2
- Full Baths: 2
- Garage / Parking Spaces: 1
- Days On Market: 110
- Additional Information
- Geolocation: 28.3582 / -82.7141
- County: PASCO
- City: HUDSON
- Zipcode: 34667
- Subdivision: Gulf Island Beach Tennis
- Building: Gulf Island Beach Tennis
- Elementary School: Hudson Primary Academy (K 3)
- Middle School: Bayonet Point Middle PO
- High School: Fivay High PO
- Provided by: RE/MAX MARKETING SPECIALISTS
- Contact: Ross Hardy
- 352-686-0540

- DMCA Notice
-
DescriptionExperience the ultimate Florida Gulf Coast lifestyle in this stunning fully furnished 4th floor condo, where breathtaking panoramic views of the Gulf of Mexico stretch endlessly before you. This condo has been meticulously cared for and has only been occupied for 2 out of the 8 years by the current owners. Facing westward, this residence is perfectly positioned to showcase spectacular Florida sunsets, filling the sky with brilliant hues of orange, pink, and purple most evenings. Imagine unwinding on your private covered balcony, feeling the salty breeze as you watch dolphins play in the shimmering waters below. Upon entering, you're welcomed into a versatile space originally intended as a formal dining room but easily transformed into a cozy sitting area or additional living space, depending on your preference. Moving forward, you step into the open concept kitchen and living area, thoughtfully designed for both function and elegance. Granite countertops and solid wood cabinetry extend throughout the home, while the kitchen island doubles as a breakfast bar, making it the perfect spot for casual dining. The kitchen's upscale look is enhanced by a stylish tiled backsplash, a tray ceiling, and a built in television, allowing you to enjoy your favorite shows while cooking. The living room, adorned with crown molding, features sliding glass doors that lead directly to the balcony, where the mesmerizing Gulf views take center stage. Below, the resort style community pool and scenic waterfront walking trail provide a serene atmosphere, ideal for relaxing or enjoying a sunset stroll. The primary bedroom offers another set of sliding glass doors leading to the balcony, ensuring you wake up to paradise each day. This tranquil retreat includes an ensuite bathroom with dual vanities, a private water closet, and a frameless step in shower, creating a spa like sanctuary. The second bathroom offers a tub and shower combination, perfect for guests or family. Beyond your private oasis, the gated community boasts an array of premium amenities, including direct water access via a private beach, an expansive boat dock, and well maintained pickleball and tennis courts. Whether you're setting sail for a day on the Gulf or taking a leisurely walk along the long waterfront trail, you'll be immersed in the beauty of coastal living. With 24 hour guarded security and an HOA that covers numerous services, your lifestyle here is one of ease and luxury. The location is equally impressive, with Hudson Beach Park and Marina just two miles away, offering boating, waterfront dining, and fishing. SunWest Park, a spring fed lake with sandy shores and paddleboarding, is only seven miles away, while the world famous Weeki Wachee Springs State Park, home to mermaid shows and kayaking adventures, is just 17 miles away. The Tarpon Springs area, which is also a waterfront community with well known Sponge Docks, fun night life and unique culinary experiences and shopping, is only 18 miles away. If travel is a priority, Tampa International Airport is just 35 miles from your doorstep. Living here means embracing the best of Florida's coastal lifestylewhether you're sipping your morning coffee on the balcony, setting sail from the private dock, or exploring the area's natural beauty, every moment is an invitation to relax, rejuvenate, and indulge in waterfront luxury. Don't miss this rare opportunity to own your own piece of paradise.
Property Location and Similar Properties
Features
Waterfront Description
- Beach Front
- Canal - Saltwater
- Gulf/Ocean
Appliances
- Dishwasher
- Dryer
- Microwave
- Range
- Refrigerator
- Washer
Association Amenities
- Elevator(s)
- Gated
- Maintenance
- Park
- Pool
- Tennis Court(s)
Home Owners Association Fee
- 850.00
Home Owners Association Fee Includes
- Guard - 24 Hour
- Cable TV
- Common Area Taxes
- Pool
- Escrow Reserves Fund
- Insurance
- Maintenance Structure
- Maintenance Grounds
- Maintenance
- Management
- Security
- Sewer
- Water
Association Name
- Kim Johnson Community Management
Carport Spaces
- 0.00
Close Date
- 0000-00-00
Cooling
- Central Air
Country
- US
Covered Spaces
- 0.00
Exterior Features
- Balcony
- Sidewalk
- Sliding Doors
Flooring
- Tile
Furnished
- Furnished
Garage Spaces
- 1.00
Heating
- Central
- Electric
High School
- Fivay High-PO
Insurance Expense
- 0.00
Interior Features
- Crown Molding
- Kitchen/Family Room Combo
- Open Floorplan
- Solid Wood Cabinets
- Stone Counters
- Thermostat
- Tray Ceiling(s)
Legal Description
- GULF ISLAND BEACH & TENNIS CLUB I A CONDOMINIUM PER OR 1381 PG 932 & OR 3300 PG 202 & COMMON ELEMENTS BLDG 1 UNIT 408 OR 9160 PG 97
Levels
- One
Living Area
- 1236.00
Lot Features
- FloodZone
- In County
- Landscaped
- Near Marina
- Sidewalk
- Street Dead-End
- Paved
Middle School
- Bayonet Point Middle-PO
Area Major
- 34667 - Hudson/Bayonet Point/Port Richey
Net Operating Income
- 0.00
Occupant Type
- Vacant
Open Parking Spaces
- 0.00
Other Expense
- 0.00
Parcel Number
- 16-24-33-0360-00000-4080
Parking Features
- Assigned
- Covered
- Basement
Pets Allowed
- Cats OK
- Dogs OK
- Number Limit
- Size Limit
- Yes
Possession
- Close Of Escrow
Property Type
- Residential
Roof
- Built-Up
School Elementary
- Hudson Primary Academy (K-3)
Sewer
- Public Sewer
Tax Year
- 2024
Township
- 24
Unit Number
- 408
Utilities
- BB/HS Internet Available
- Cable Available
- Electricity Available
- Sewer Available
- Water Available
View
- Pool
- Water
Views
- 85
Virtual Tour Url
- https://shoreline-imagery.aryeo.com/sites/kjkgone/unbranded
Water Source
- Public
Year Built
- 1984
Zoning Code
- MF1




