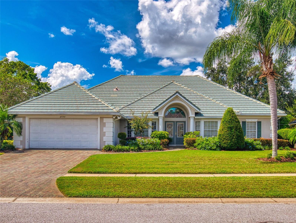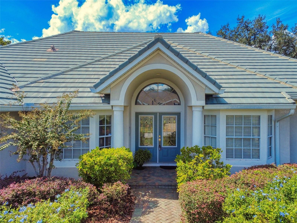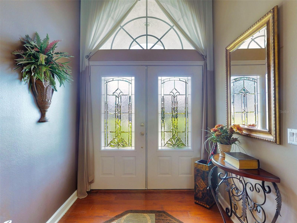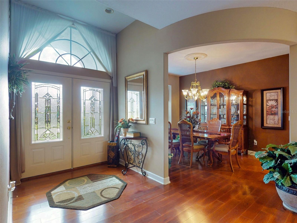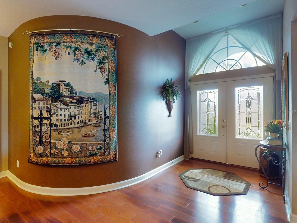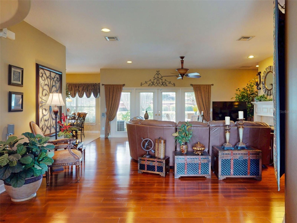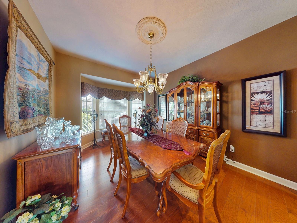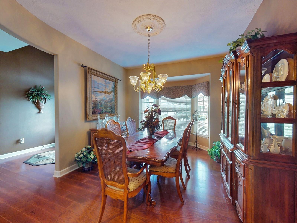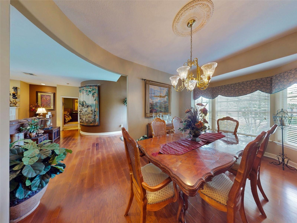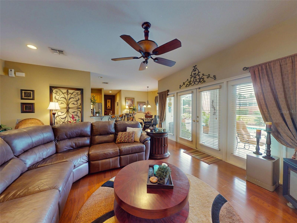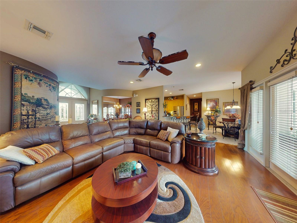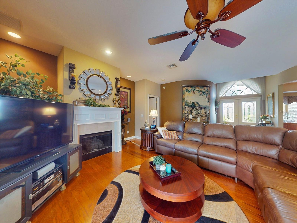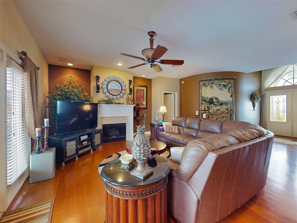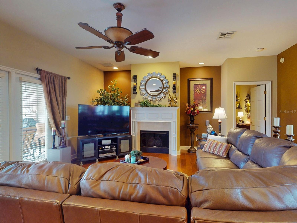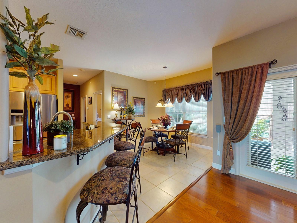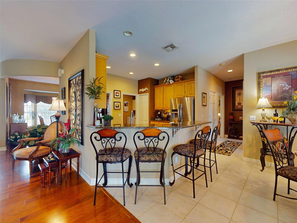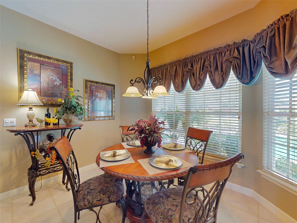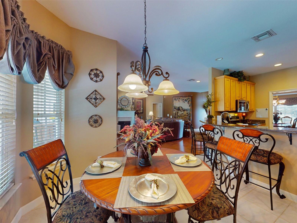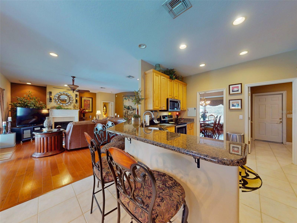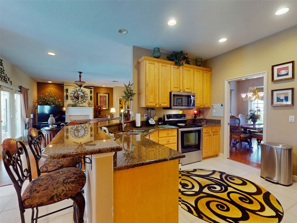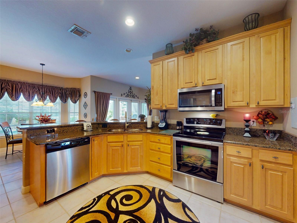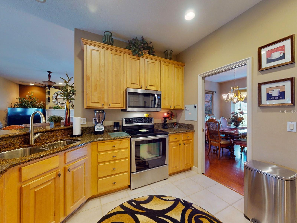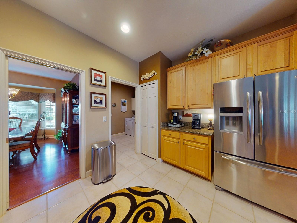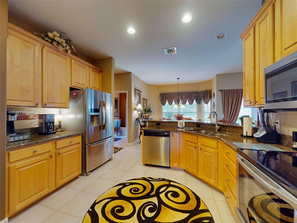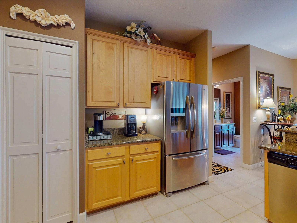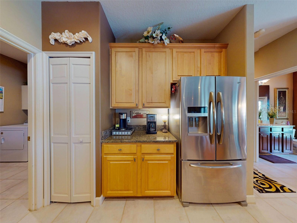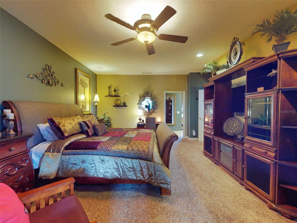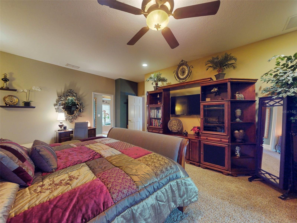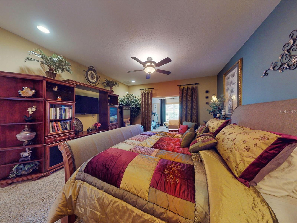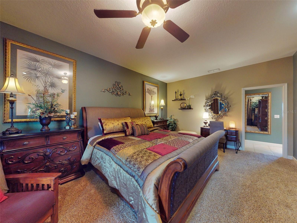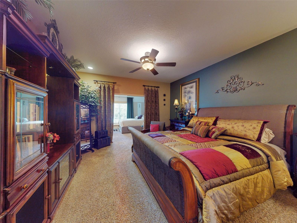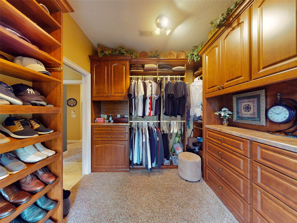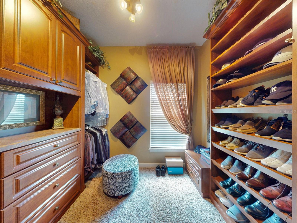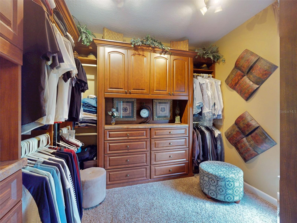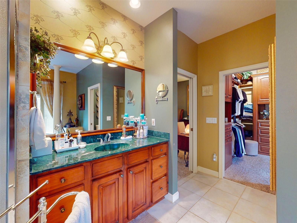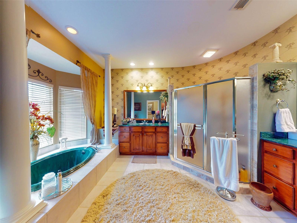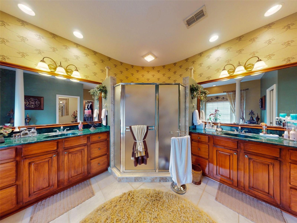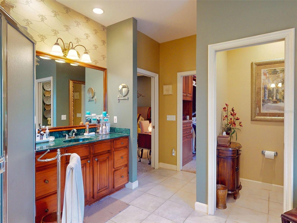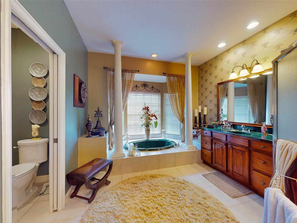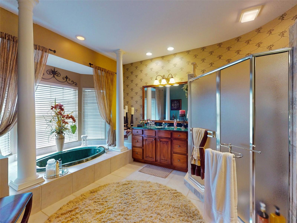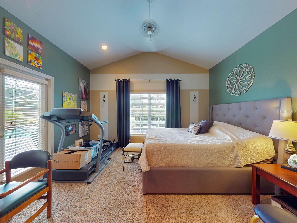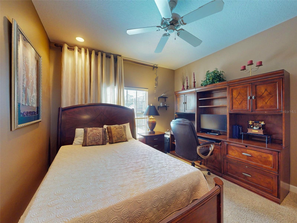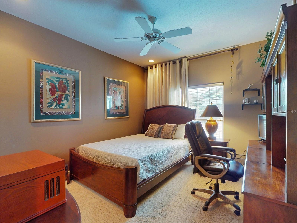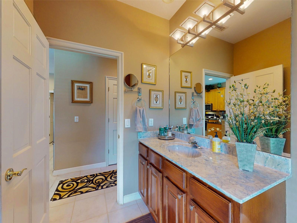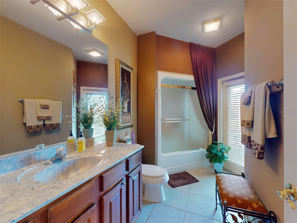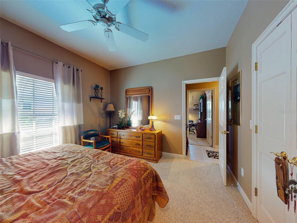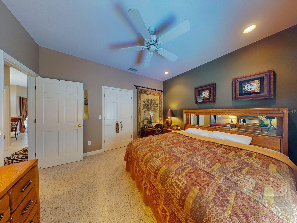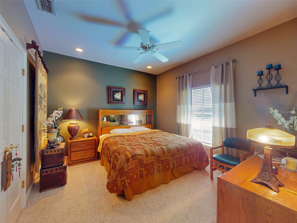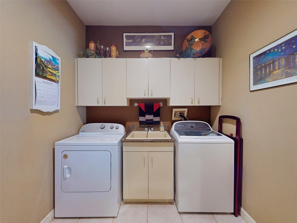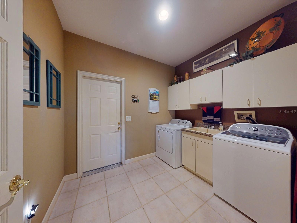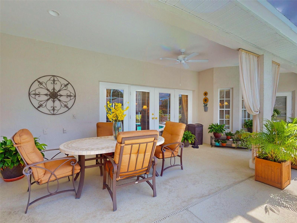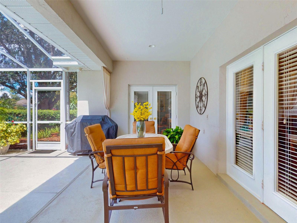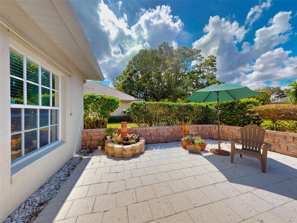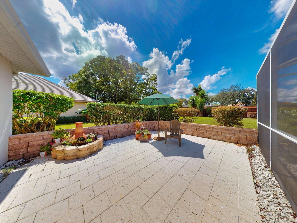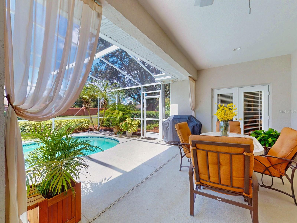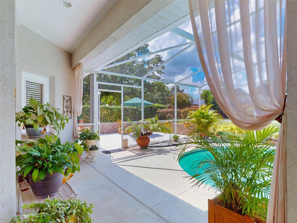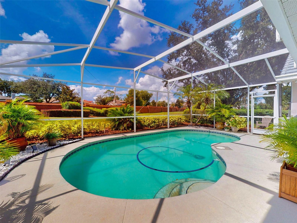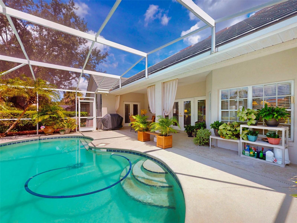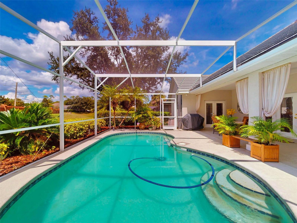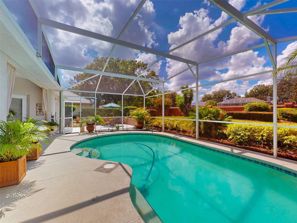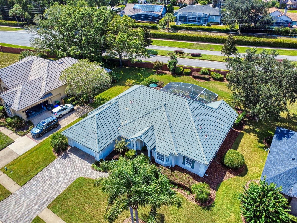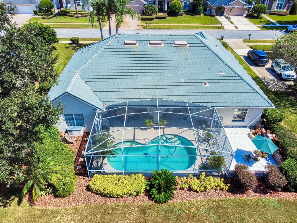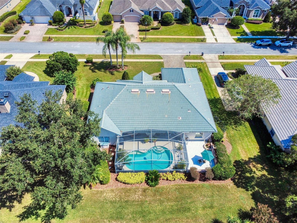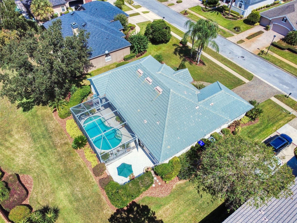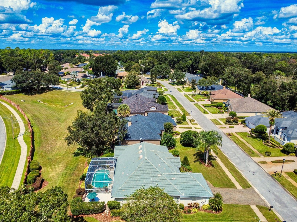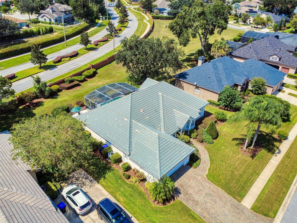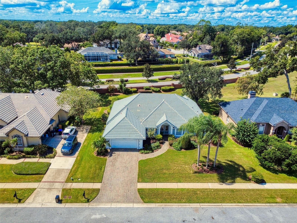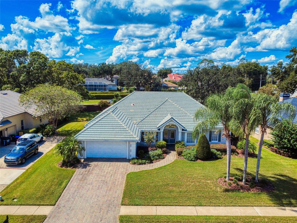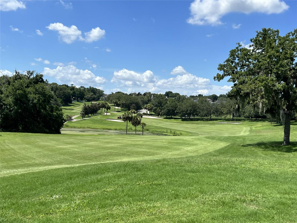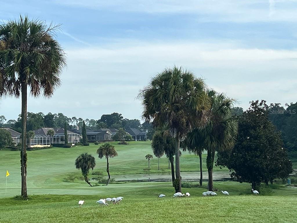2744 Orchard Drive, APOPKA, FL 32712
Contact Broker IDX Sites Inc.
Schedule A Showing
Request more information
- MLS#: O6346748 ( Residential )
- Street Address: 2744 Orchard Drive
- Viewed: 65
- Price: $619,900
- Price sqft: $185
- Waterfront: No
- Year Built: 1996
- Bldg sqft: 3347
- Bedrooms: 3
- Total Baths: 2
- Full Baths: 2
- Garage / Parking Spaces: 2
- Days On Market: 43
- Additional Information
- Geolocation: 28.6983 / -81.4612
- County: ORANGE
- City: APOPKA
- Zipcode: 32712
- Subdivision: Heather Glen At Sweetwater Cou
- Elementary School: Clay Springs Elem
- Middle School: Piedmont Lakes Middle
- High School: Wekiva High
- Provided by: PETRA WORLDWIDE
- Contact: Gigi Studenc
- 407-332-8556

- DMCA Notice
-
DescriptionA Timeless Residence in Sweetwater's Premier Enclave!! Welcome to a captivating property that perfectly marries classic architectural charm with every modern conveniencea rare find situated in the highly coveted Sweetwater Country Club. This isn't just a home; it's a passport to an unparalleled, amenity rich Florida lifestyle. Elegant Design and Effortless Living in this spacious single family residence spans 2,263 square feet of meticulously designed interior space, offering a functional and aesthetically pleasing environment for everyday life and entertaining. The thoughtfully designed open and split floor plan ensures both togetherness and privacy. The primary suite is a true retreat, smartly separated from the two generously sized guest bedrooms, creating a peaceful and harmonious flow throughout the home. Enjoy the luxury of easy living with low maintenance flooring throughout the main areas, offering the beauty of classic materials without the demanding upkeep. Gather around the warm glow of the gas fireplace, an elegant centerpiece in the main living area, perfect for cozy evenings. Step outside to discover a private oasis designed for relaxation and year round entertaining. Your own sanctuary awaits! A dazzling private screened pool is the perfect spot for morning laps, an afternoon cool down, or lively weekend gatherings. Beyond the pool, an additional paved patio provides the ideal spot for grilling, al fresco dining, or simply soaking up the beautiful Central Florida weather. Enjoy the unique benefit of Lake Brantley access, giving you and your family the opportunity for boating, watersports, and stunning lake viewsa true hallmark of the Sweetwater area. The Sweetwater Country Club Difference: As a resident of the renowned Sweetwater Country Club community, you gain access to an exceptional suite of amenities, positioning this home as an outstanding value for both luxury and lifestyle. Hone your game on the meticulously maintained golf course or challenge friends on the premier tennis courts (membership and additional fees may apply for select club amenities), or revel in the beauty of the sunsets while boating on Lake Brantley. Unbeatable Location: Sweetwater Country Club is known for its esteemed tree lined streets and is conveniently located near top rated schools, fine dining, and shopping, offering the perfect blend of secluded luxury and modern convenience. Don't miss the opportunity to own a piece of this classic Florida dream. Schedule your private viewing today!
Property Location and Similar Properties
Features
Appliances
- Dishwasher
- Disposal
- Electric Water Heater
- Microwave
- Range
- Refrigerator
Home Owners Association Fee
- 420.00
Home Owners Association Fee Includes
- Maintenance Grounds
Association Name
- Aubrey Woller
Association Phone
- 321-591-1516
Carport Spaces
- 0.00
Close Date
- 0000-00-00
Cooling
- Central Air
Country
- US
Covered Spaces
- 0.00
Exterior Features
- Lighting
- Private Mailbox
- Sidewalk
Flooring
- Carpet
- Tile
- Wood
Furnished
- Unfurnished
Garage Spaces
- 2.00
Heating
- Central
High School
- Wekiva High
Insurance Expense
- 0.00
Interior Features
- Ceiling Fans(s)
- Primary Bedroom Main Floor
- Solid Surface Counters
- Split Bedroom
- Stone Counters
- Thermostat
- Walk-In Closet(s)
- Window Treatments
Legal Description
- HEATHER GLEN AT SWEETWATER COUNTRY CLUB34/29 LOT 31
Levels
- One
Living Area
- 2263.00
Lot Features
- Cul-De-Sac
- Landscaped
- Sidewalk
- Paved
Middle School
- Piedmont Lakes Middle
Area Major
- 32712 - Apopka
Net Operating Income
- 0.00
Occupant Type
- Owner
Open Parking Spaces
- 0.00
Other Expense
- 0.00
Parcel Number
- 28-20-36-3470-00-310
Pets Allowed
- Yes
Pool Features
- Gunite
- In Ground
Possession
- Close Of Escrow
Property Type
- Residential
Roof
- Tile
School Elementary
- Clay Springs Elem
Sewer
- Public Sewer
Tax Year
- 2025
Township
- 20
Utilities
- Electricity Connected
- Phone Available
- Public
- Sewer Connected
- Water Connected
Views
- 65
Virtual Tour Url
- https://my.matterport.com/show/?m=2eEbUworpCH&play=1&qs=0&nt=1&help=2&brand=0&mls=1&
Water Source
- Public
Year Built
- 1996
Zoning Code
- P-D



