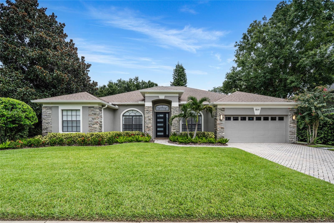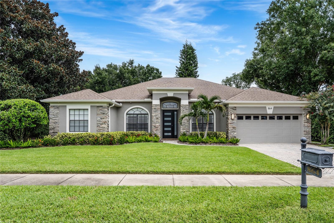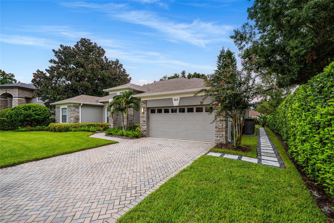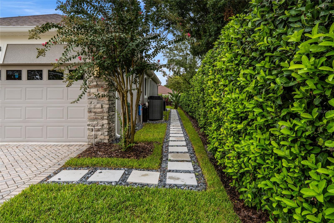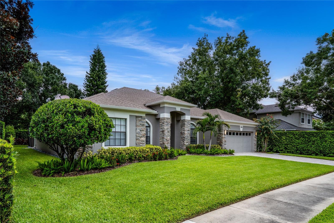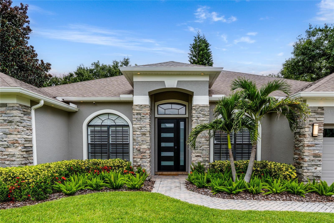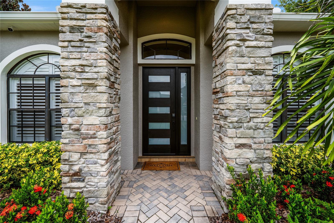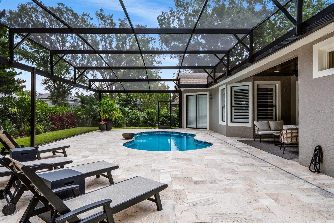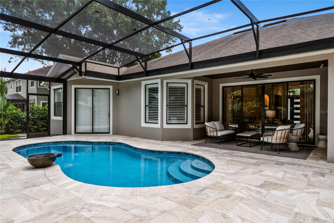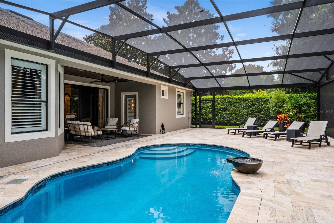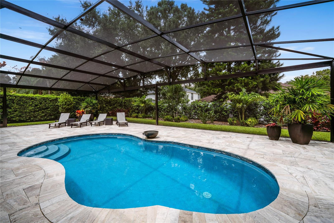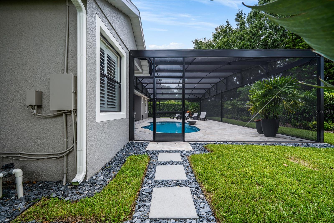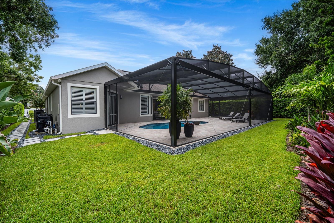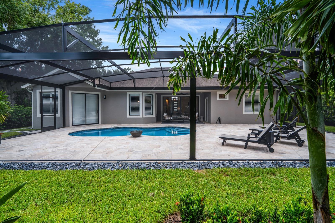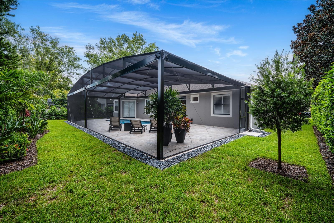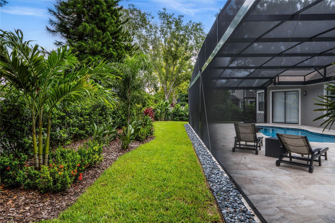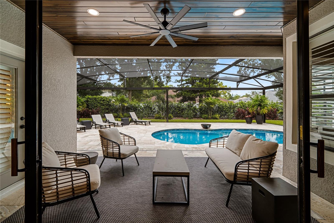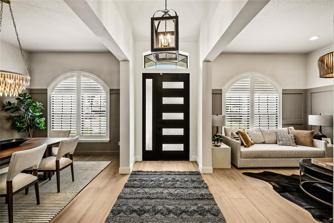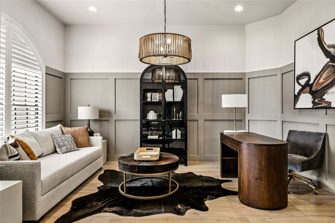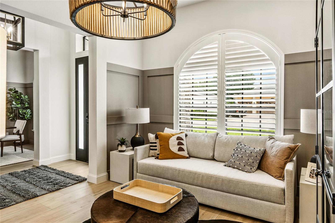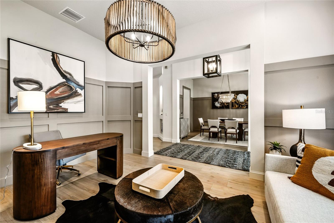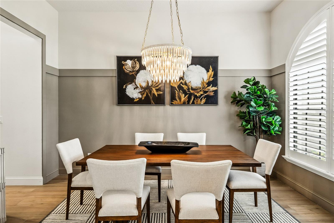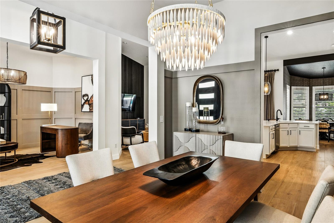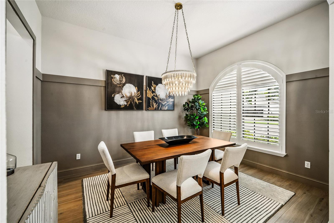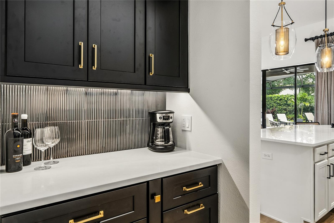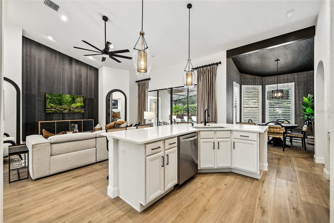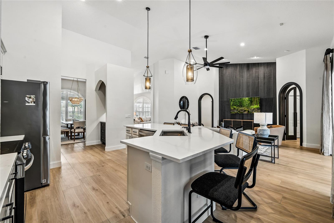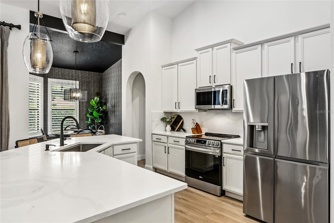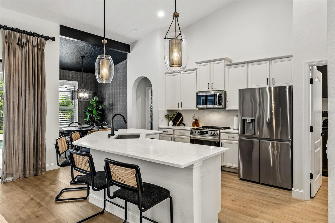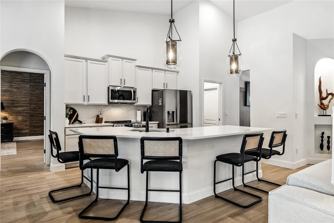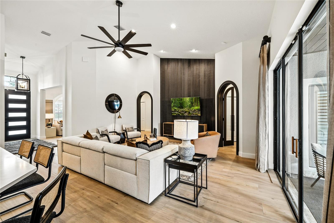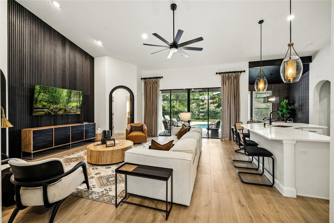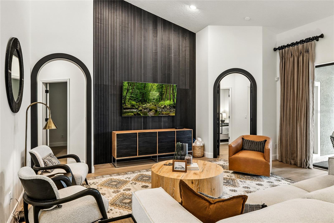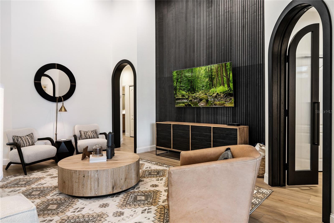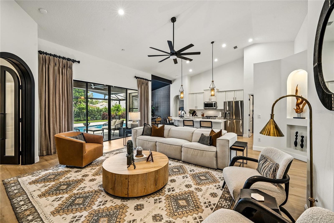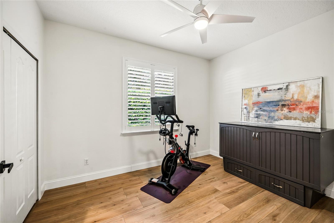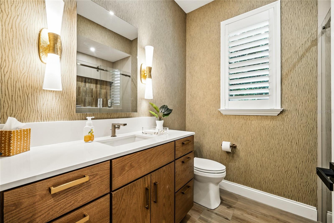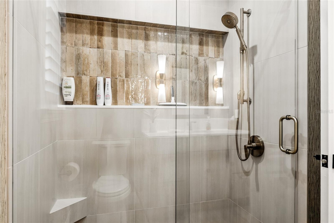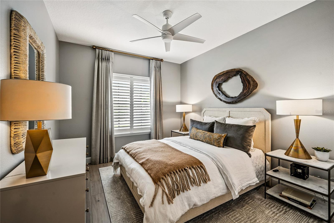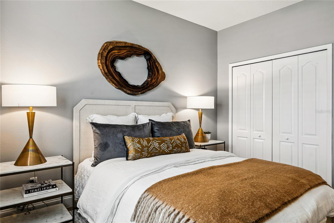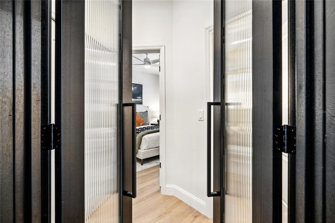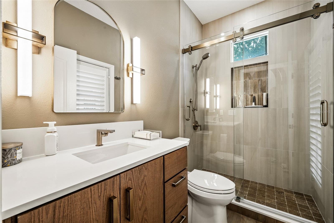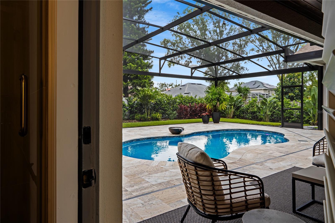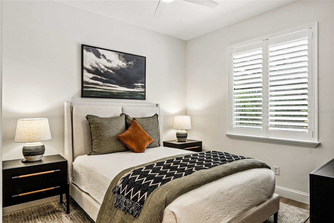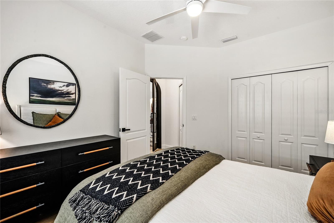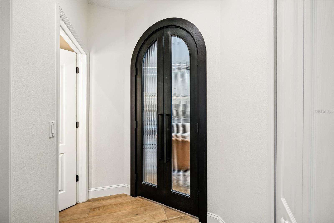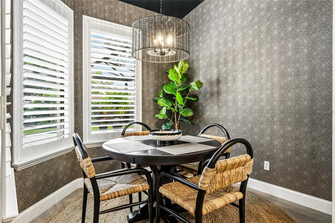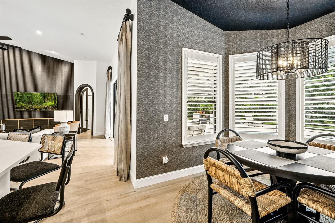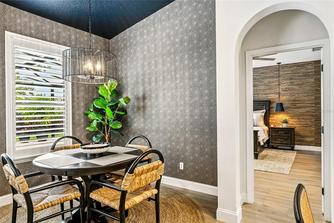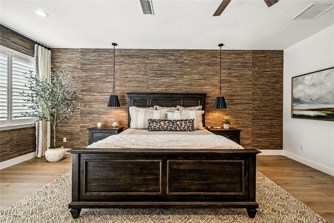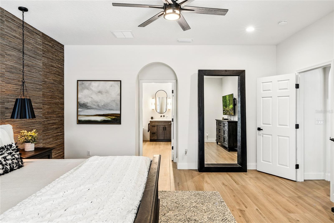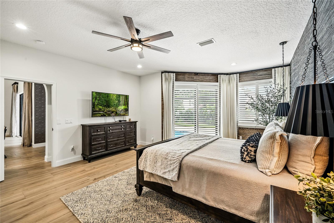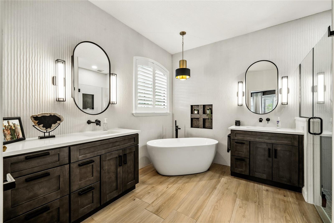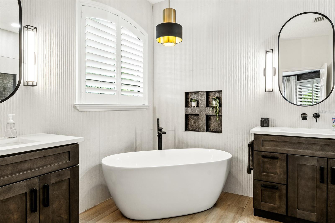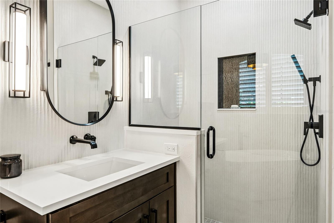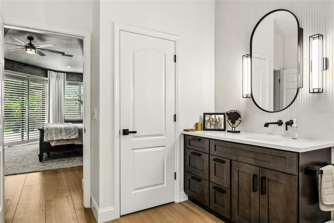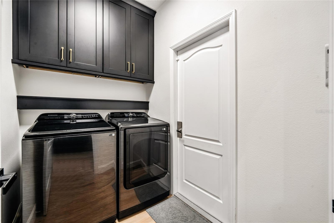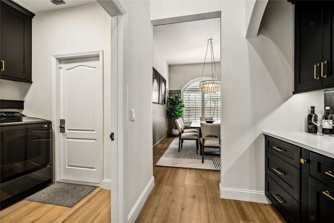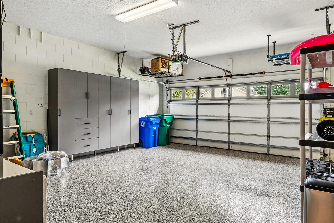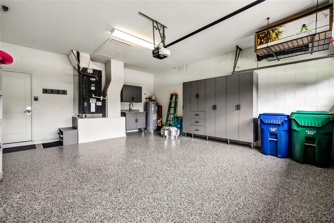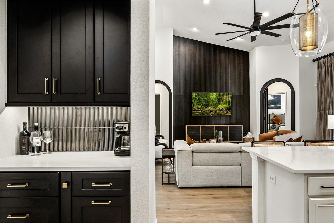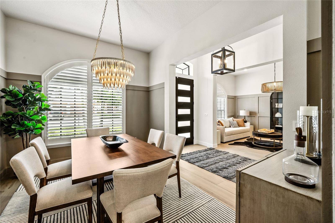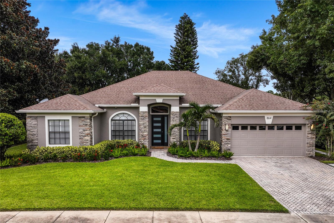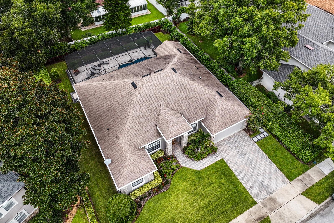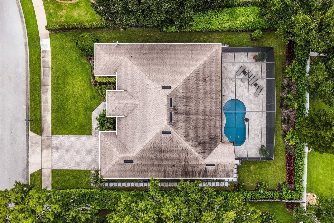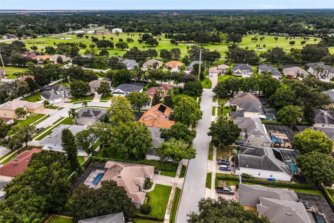864 Blairmont Lane, LAKE MARY, FL 32746
Contact Broker IDX Sites Inc.
Schedule A Showing
Request more information
- MLS#: O6339428 ( Residential )
- Street Address: 864 Blairmont Lane
- Viewed: 10
- Price: $729,000
- Price sqft: $232
- Waterfront: No
- Year Built: 2003
- Bldg sqft: 3141
- Bedrooms: 4
- Total Baths: 3
- Full Baths: 3
- Garage / Parking Spaces: 2
- Days On Market: 25
- Additional Information
- Geolocation: 28.7828 / -81.3247
- County: SEMINOLE
- City: LAKE MARY
- Zipcode: 32746
- Subdivision: Reserve At Lake Mary
- Elementary School: Wicklow
- Middle School: Millennium
- High School: Seminole
- Provided by: EXP REALTY LLC
- Contact: Todd Schroth, PA
- 407-641-2808

- DMCA Notice
-
DescriptionWelcome to your private oasis in the highly sought after Reserve at Lake Mary! This stunning 4 bedroom, 3 bathroom single family POOL home is nestled in a tranquil neighborhood, offering both comfort and convenience. This home boasts an array of custom features designed to enhance your lifestyle. From the moment you arrive, the curb appeal draws you in with tropical greenery, stack stone, paver driveway and contemporary accents. Once inside you will be wowed by the upgrades and designer features that repeat throughout the house. This includes plantation shutters, archways and gorgeous wood look tile plank flooring that flow from room to room. Off the foyer is a cozy living room/office and dining room both with custom wainscoting, paint and artisanal lighting. Through the built in butlers pantry you enter the sleek kitchen with quartz countertops, stainless appliances, modern hardware/lighting and crisp light cabinetry. The oversized island opens the main living area and breakfast nook offering the perfect blend of contemporary style and classic comfort. This 3 way split plan has 2 bedrooms off one hall that share full bath with, spa tub, stand up tiled shower, vanity and ambient lighting. Bedroom 3 is tucked away behind stunning, custom made reeded glass doors and has its own full bath with modern glass shower. The oversized primary suite features plantation shutters, pendant lighting and designer thatched wallpaper and overlooks the backyard. The ensuite bathroom offers dual vanities, quartz countertops, custom lighting/tile shower and walk in closets with built ins. Large sliders off the family room draw you outside to your covered patio with wood ceiling and unobstructed landscape views through upgraded seamless screen enclosure. Salt water pool features clean lines, tiled deck and artisan fountain offering a serene, luxury feel to this private oasis. Located in an established neighborhood known for its charm and convenience, this home is close to top rated Seminole Co schools, shopping, dining, parks, and major highways I4/417 and 429. Roof 2020, HVAC 2023. HOT water Heater 2024, Pool Heater. Don't miss the 2 car garage with epoxy floors and metal celling racks for additional storage. This custom HOME is the perfect blend of LUXURY, location, and lifestyle and will not last long!
Property Location and Similar Properties
Features
Appliances
- Dishwasher
- Disposal
- Electric Water Heater
- Microwave
- Range
- Refrigerator
Home Owners Association Fee
- 152.00
Association Name
- Specialty Management/Brent Grisaffe
Association Phone
- 407-647-2622
Carport Spaces
- 0.00
Close Date
- 0000-00-00
Cooling
- Central Air
Country
- US
Covered Spaces
- 0.00
Exterior Features
- Lighting
- Sidewalk
- Sliding Doors
Flooring
- Ceramic Tile
Garage Spaces
- 2.00
Heating
- Central
- Electric
High School
- Seminole High
Insurance Expense
- 0.00
Interior Features
- Built-in Features
- Ceiling Fans(s)
- Eat-in Kitchen
- High Ceilings
- Kitchen/Family Room Combo
- Open Floorplan
- Solid Surface Counters
- Split Bedroom
- Thermostat
- Vaulted Ceiling(s)
- Walk-In Closet(s)
Legal Description
- LOT 117 RESERVE AT LAKE MARY PB 59 PGS 59 THRU 61
Levels
- One
Living Area
- 2517.00
Middle School
- Millennium Middle
Area Major
- 32746 - Lake Mary / Heathrow
Net Operating Income
- 0.00
Occupant Type
- Vacant
Open Parking Spaces
- 0.00
Other Expense
- 0.00
Parcel Number
- 04-20-30-516-0000-1170
Pets Allowed
- Yes
Pool Features
- Heated
- In Ground
- Lighting
- Screen Enclosure
Property Type
- Residential
Roof
- Shingle
School Elementary
- Wicklow Elementary
Sewer
- Public Sewer
Tax Year
- 2024
Township
- 20
Utilities
- BB/HS Internet Available
- Cable Available
- Electricity Connected
- Phone Available
- Public
- Sewer Connected
- Water Connected
Views
- 10
Virtual Tour Url
- https://www.zillow.com/view-imx/de841a2c-432c-4835-b86a-b3eabeb80f88?setAttribution=mls&wl=true&initialViewType=pano&utm_source=dashboard
Water Source
- Public
Year Built
- 2003
Zoning Code
- R-2



