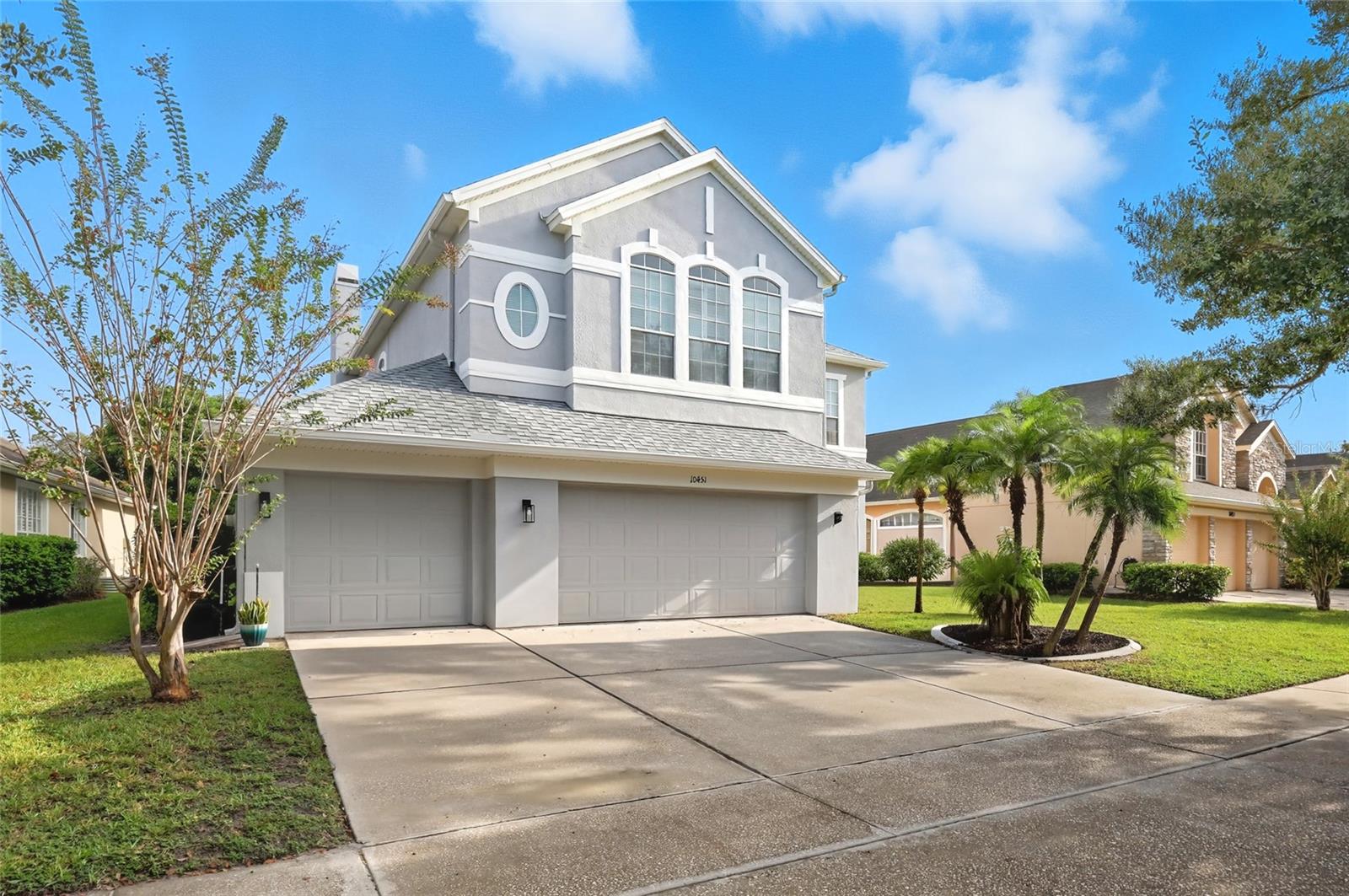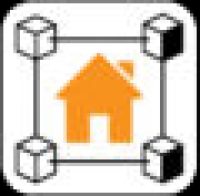10451 Stone Glen Drive, ORLANDO, FL 32825
Contact Broker IDX Sites Inc.
Schedule A Showing
Request more information
- MLS#: O6338612 ( Residential )
- Street Address: 10451 Stone Glen Drive
- Viewed: 75
- Price: $534,995
- Price sqft: $129
- Waterfront: No
- Year Built: 2001
- Bldg sqft: 4152
- Bedrooms: 5
- Total Baths: 3
- Full Baths: 2
- 1/2 Baths: 1
- Garage / Parking Spaces: 3
- Days On Market: 25
- Additional Information
- Geolocation: 28.5149 / -81.2352
- County: ORANGE
- City: ORLANDO
- Zipcode: 32825
- Subdivision: Stonewood Estates
- Elementary School: Cypress Springs Elem
- Middle School: Legacy
- High School: University
- Provided by: LPT REALTY, LLC
- Contact: Andrea Ochoa
- 877-366-2213

- DMCA Notice
-
DescriptionWelcome to Stonewood Estates at Cypress Springs! This spacious 5 bedroom, 2.5 bath home with a 3 CAR GARAGE offers over 3,000 sq ft of living space in one of East Orlandos most desirable communities! Inside, youll find a flexible floor plan with a formal dining room, eat in kitchen, and an inviting family room anchored by a cozy fireplace. All bedrooms are conveniently upstairs, including a generous primary suite with a walk in closet and double sink bathroom. Recent updates include a new water heater (2025), newer roof (approx. 2021), A/C (2019), and updated appliances (2025 stove & microwave, plus washer, dryer, and refrigerator included). Step through elegant FRENCH DOORS to your private screened in porch, complete with gutters and irrigation system, perfect for year round indoor outdoor living. With 8 doors, soaring 9 ceilings, and thoughtful upgrades throughout, this home delivers both comfort and style. Enjoy the community pool, playground, and clubhouse, all with low HOA fees. Conveniently located near shopping, dining, UCF, and major highways, this property is a true gem combining space, updates, and neighborhood amenities! Don't miss this opportunity to make this home yours!
Property Location and Similar Properties
Features
Appliances
- Dishwasher
- Dryer
- Electric Water Heater
- Microwave
- Range
- Refrigerator
- Washer
Home Owners Association Fee
- 127.00
Association Name
- Cypress Springs II Homeowners
Association Phone
- 407-233-3560
Carport Spaces
- 0.00
Close Date
- 0000-00-00
Cooling
- Central Air
- Zoned
Country
- US
Covered Spaces
- 0.00
Exterior Features
- Rain Gutters
Flooring
- Carpet
- Ceramic Tile
Garage Spaces
- 3.00
Heating
- Central
High School
- University High
Insurance Expense
- 0.00
Interior Features
- Ceiling Fans(s)
- Eat-in Kitchen
- High Ceilings
- Kitchen/Family Room Combo
- Living Room/Dining Room Combo
- PrimaryBedroom Upstairs
- Thermostat
- Walk-In Closet(s)
Legal Description
- STONEWOOD ESTATES AT CYPRESS SPRINGS 2 42/63 LOT 6
Levels
- Two
Living Area
- 3093.00
Middle School
- Legacy Middle
Area Major
- 32825 - Orlando/Rio Pinar / Union Park
Net Operating Income
- 0.00
Occupant Type
- Tenant
Open Parking Spaces
- 0.00
Other Expense
- 0.00
Parcel Number
- 05-23-31-1976-00-060
Pets Allowed
- Yes
Property Type
- Residential
Roof
- Shingle
School Elementary
- Cypress Springs Elem
Sewer
- Public Sewer
Tax Year
- 2024
Township
- 23
Utilities
- Electricity Connected
- Water Connected
Views
- 75
Water Source
- Public
Year Built
- 2001
Zoning Code
- P-D












































