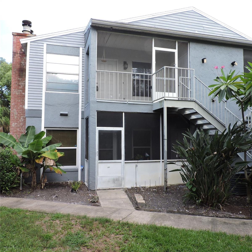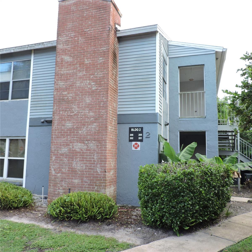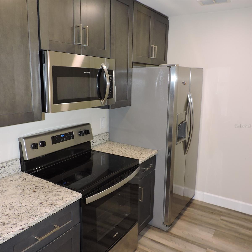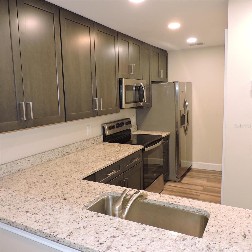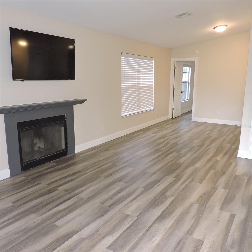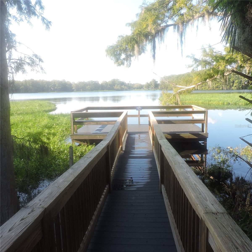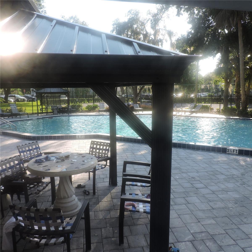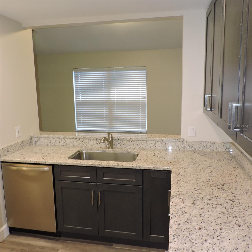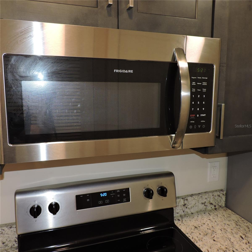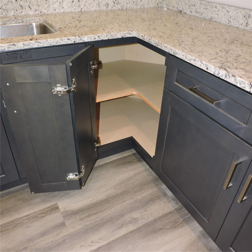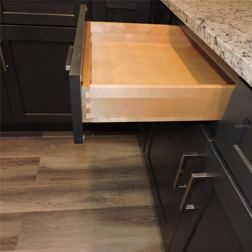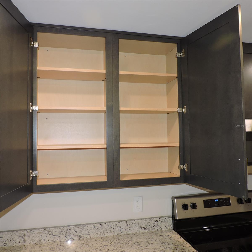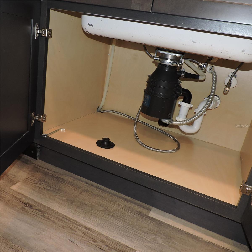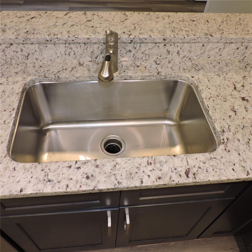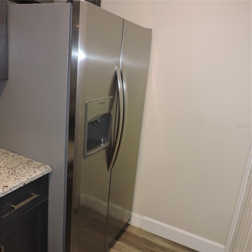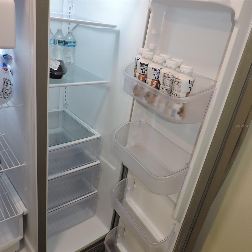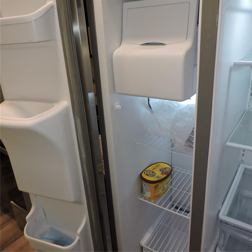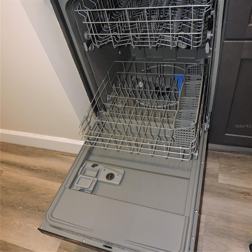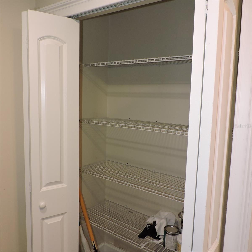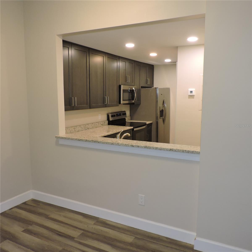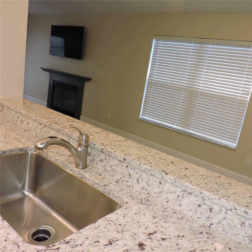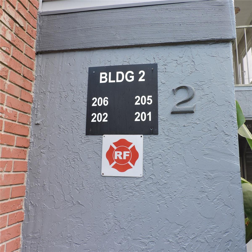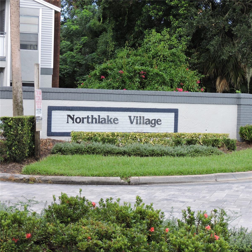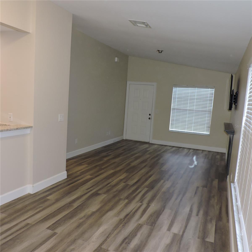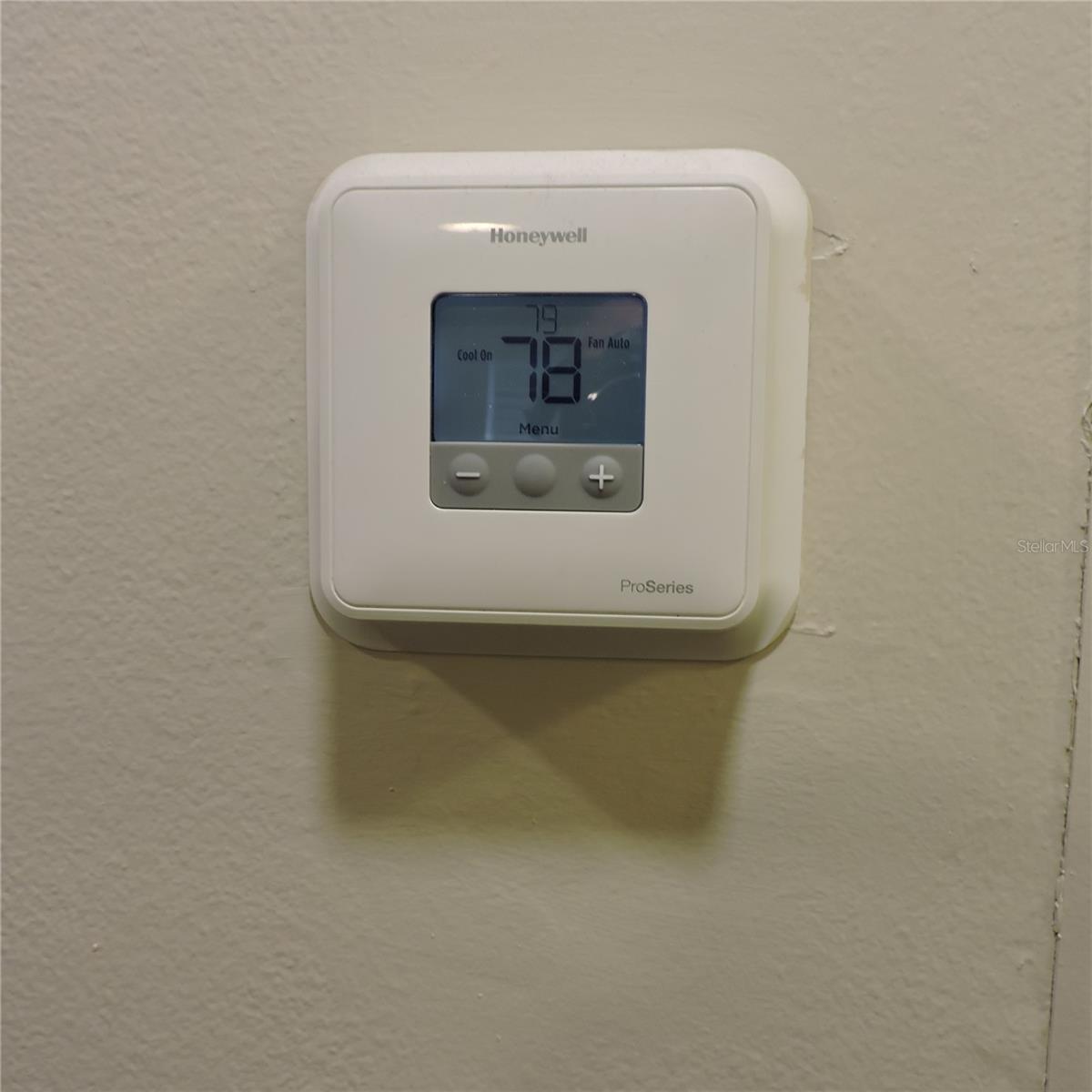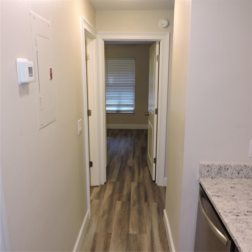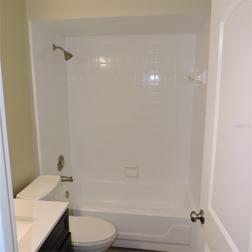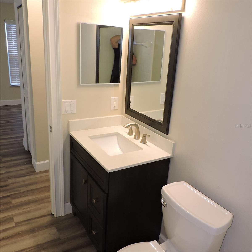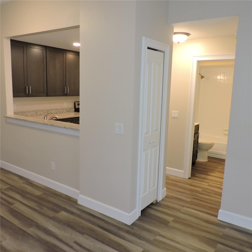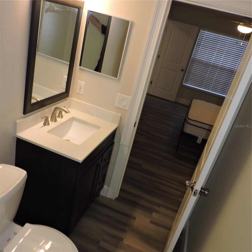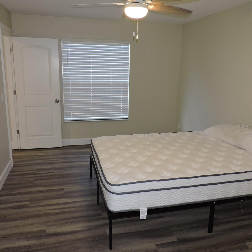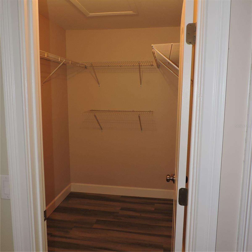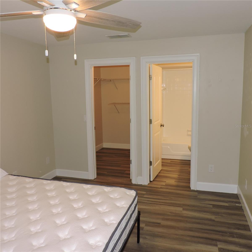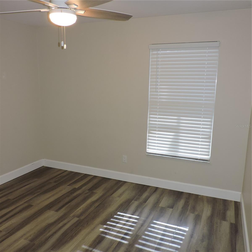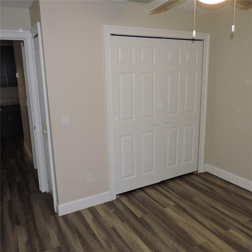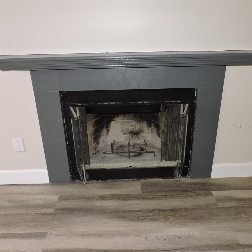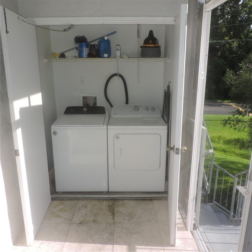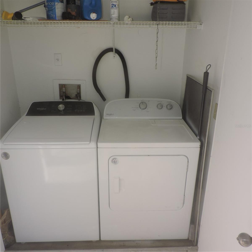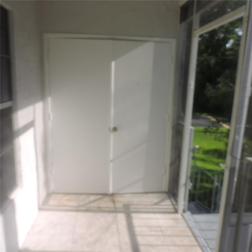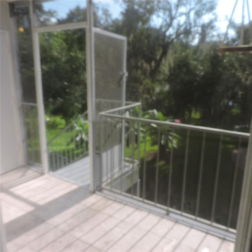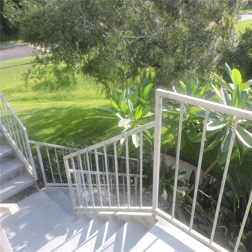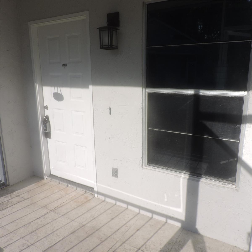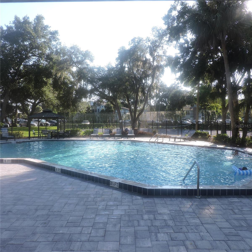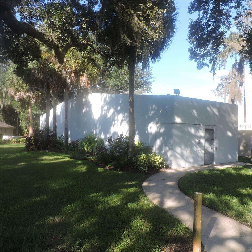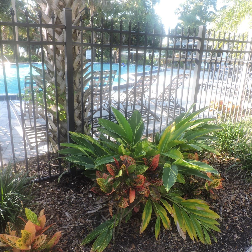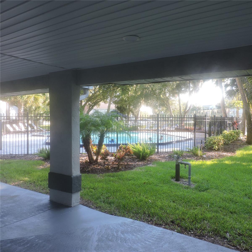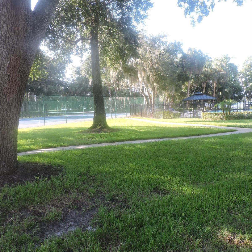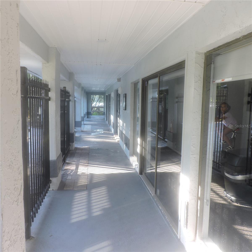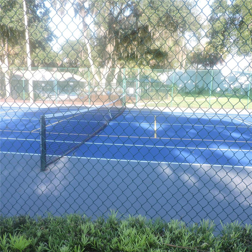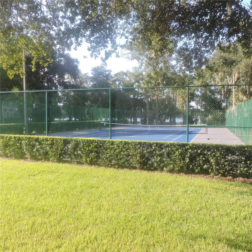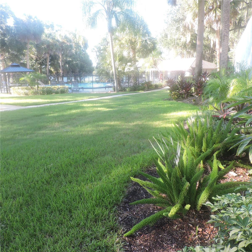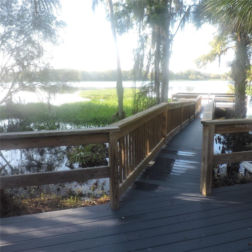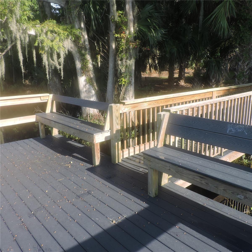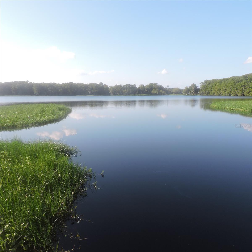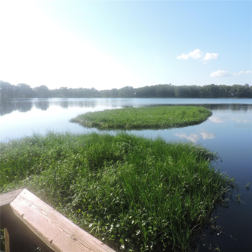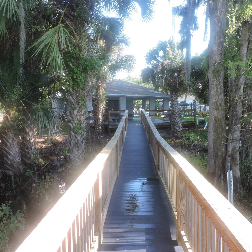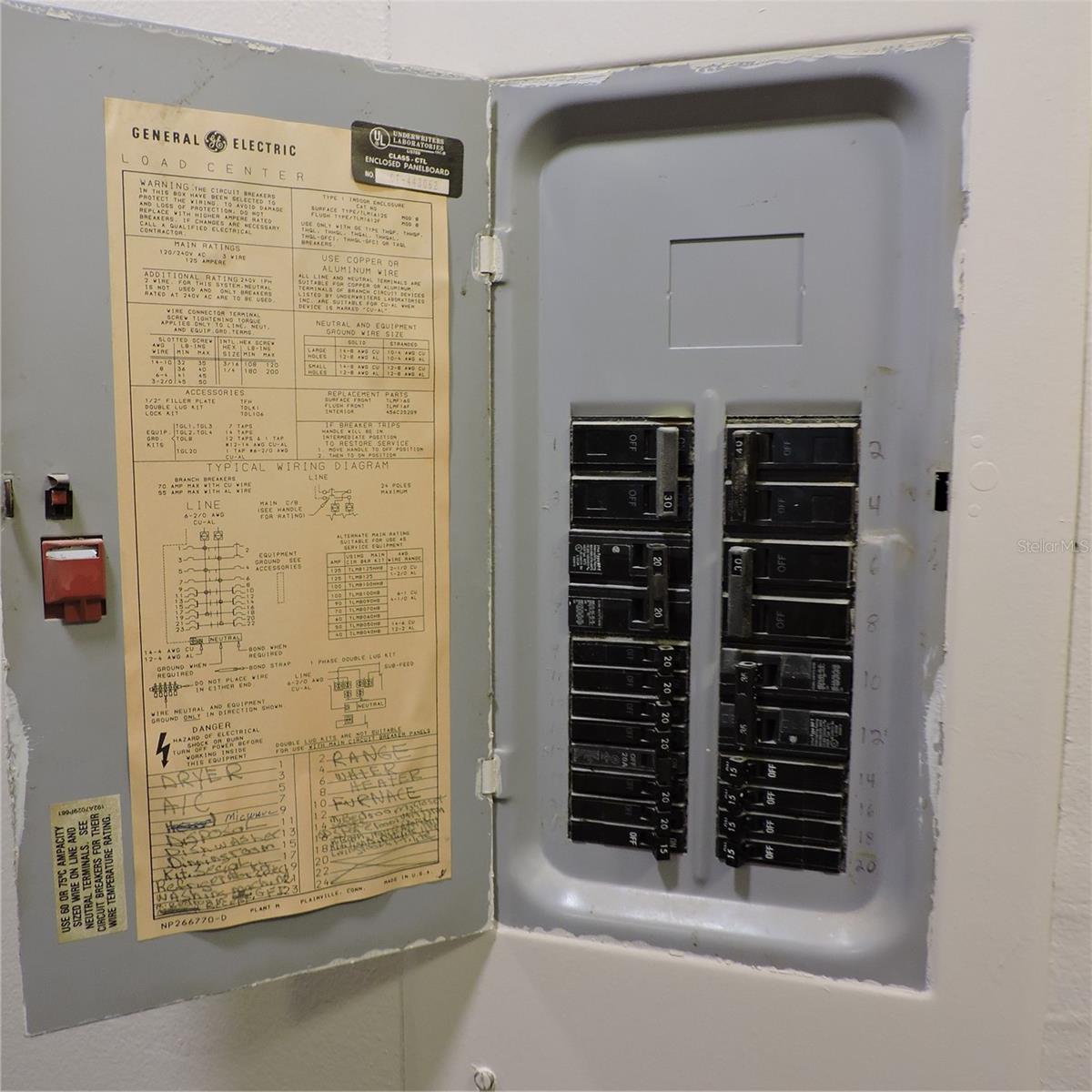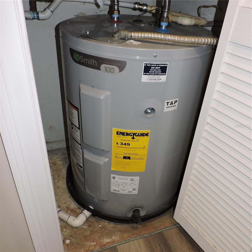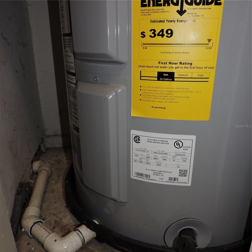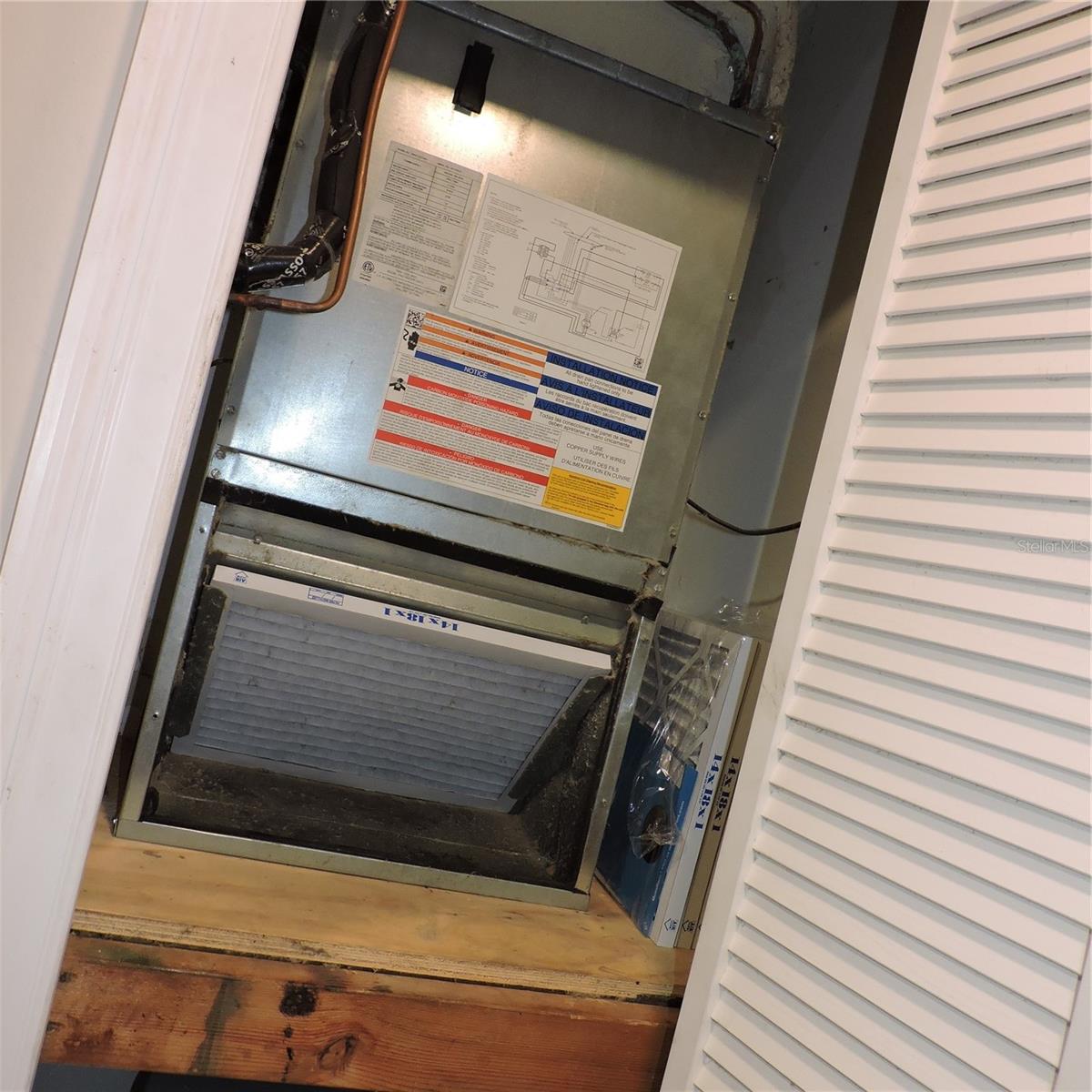206 Northlake Drive 206, SANFORD, FL 32773
Contact Broker IDX Sites Inc.
Schedule A Showing
Request more information
- MLS#: O6337807 ( Residential )
- Street Address: 206 Northlake Drive 206
- Viewed: 33
- Price: $149,000
- Price sqft: $149
- Waterfront: No
- Year Built: 1986
- Bldg sqft: 1002
- Bedrooms: 2
- Total Baths: 2
- Full Baths: 2
- Days On Market: 34
- Additional Information
- Geolocation: 28.7511 / -81.2928
- County: SEMINOLE
- City: SANFORD
- Zipcode: 32773
- Subdivision: Northlake Village Condo 6
- Building: Northlake Village Condo 6
- Elementary School: lands
- Middle School: Greenwood Lakes
- High School: Lake Mary
- Provided by: UNITED REAL ESTATE PREFERRED
- Contact: Michael Wood
- 407-243-8840

- DMCA Notice
-
DescriptionVery nicely renovated 2 bedroom 2 bath second story Condo on a very private location within the community. Well maintained and move in ready! Kitchen has high end cabinetry with dove tail undermount track soft close drawers, corner storage cabinet and granite counter tops. Stainless steel newer appliances. Large Kitchen pantry. Kitchen opens up to combination Dining room/Living Room with high vaulted ceilings, ceiling fan, coat closet and wood burning fireplace! Master Bedroom has full bath with granite toped vanity, ceiling fan and large walk in closet. Second bedroom has a large reach in closet and ceiling fan. All rooms have newer continuous laminate flooring. Bathrooms have Ceramic tile floors. Outside front door is a screened in patio and off this is a dedicated laundry closet with washer and dryer included. Additional shelving for storage. AC and water heater are both newer as well. Community is zoned for Lake Mary Schools. Very large and beautiful Community Pool is adjacent to Clubhouse with workout room, gorgeous Lake with a community dock with benches to take in the view. Adjacent to the pool and in this tree covered park like setting is a nicely finished and lighted tennis/Pickleball court and also a lighted racquetball/handball court. Make your appointment to show today as this gem won't last long!
Property Location and Similar Properties
Features
Appliances
- Dishwasher
- Disposal
- Dryer
- Electric Water Heater
- Microwave
- Range
- Refrigerator
- Washer
Home Owners Association Fee
- 0.00
Home Owners Association Fee Includes
- Pool
- Maintenance Structure
- Maintenance Grounds
- Management
- Recreational Facilities
Association Name
- Bono Associates (Master) and Sentry Management
Association Phone
- 407-788-6700
Carport Spaces
- 0.00
Close Date
- 0000-00-00
Cooling
- Central Air
Country
- US
Covered Spaces
- 0.00
Exterior Features
- Sidewalk
Flooring
- Ceramic Tile
- Laminate
Garage Spaces
- 0.00
Heating
- Electric
High School
- Lake Mary High
Insurance Expense
- 0.00
Interior Features
- Ceiling Fans(s)
- High Ceilings
- Solid Wood Cabinets
- Stone Counters
- Thermostat
- Vaulted Ceiling(s)
- Walk-In Closet(s)
- Window Treatments
Legal Description
- UNIT 206 NORTHLAKE VILLAGE CONDO 6 PB 34 PGS 60 TO 63
Levels
- One
Living Area
- 912.00
Middle School
- Greenwood Lakes Middle
Area Major
- 32773 - Sanford
Net Operating Income
- 0.00
Occupant Type
- Vacant
Open Parking Spaces
- 0.00
Other Expense
- 0.00
Parcel Number
- 14-20-30-514-0000-2060
Pets Allowed
- Cats OK
- Dogs OK
Property Type
- Residential
Roof
- Shingle
School Elementary
- Highlands Elementary
Sewer
- Public Sewer
Tax Year
- 2024
Township
- 20
Unit Number
- 206
Utilities
- Cable Connected
- Electricity Connected
- Public
- Sewer Connected
- Water Connected
Views
- 33
Virtual Tour Url
- https://www.propertypanorama.com/instaview/stellar/O6337807
Water Source
- Public
Year Built
- 1986
Zoning Code
- MR2



