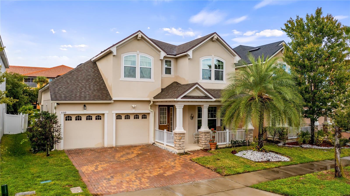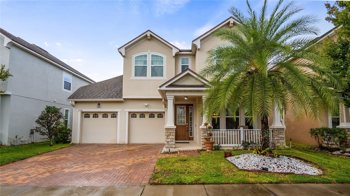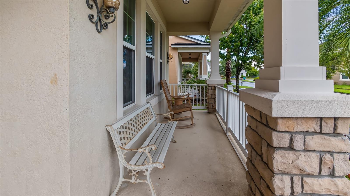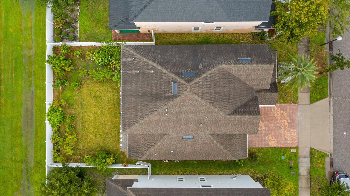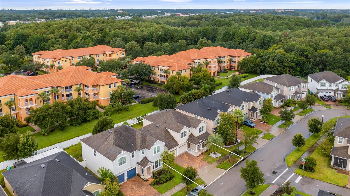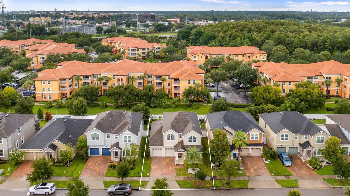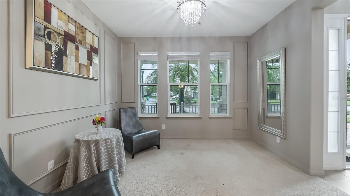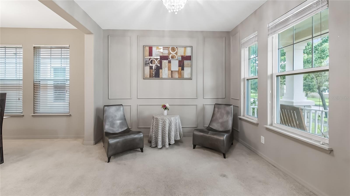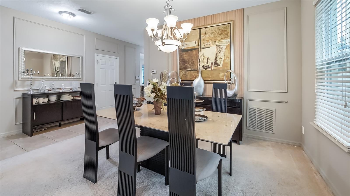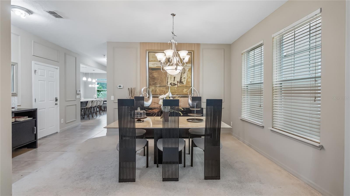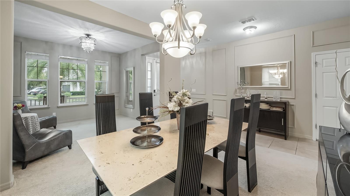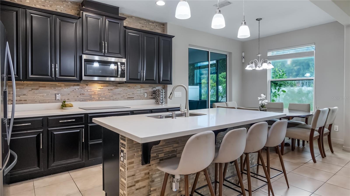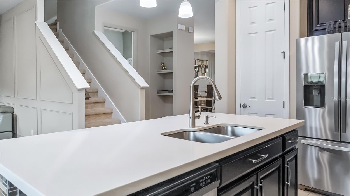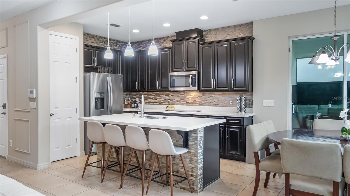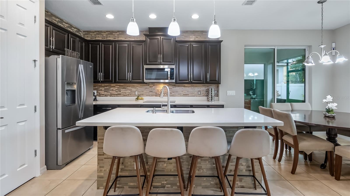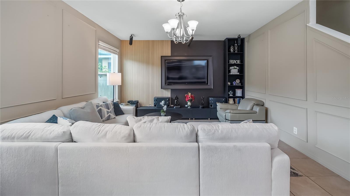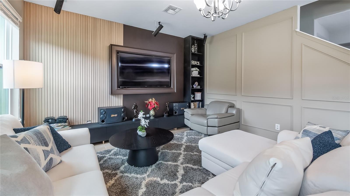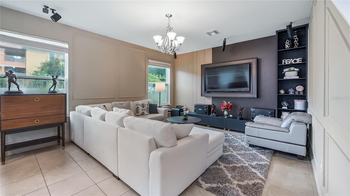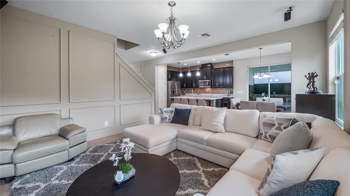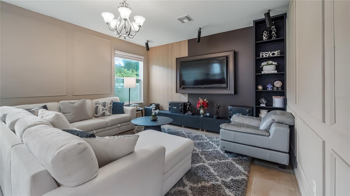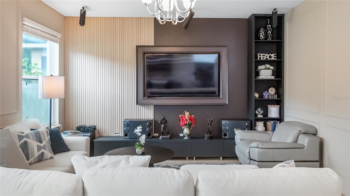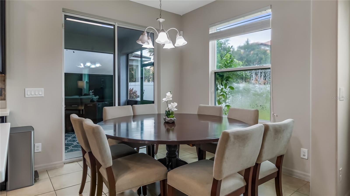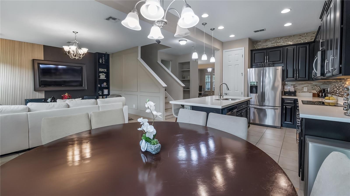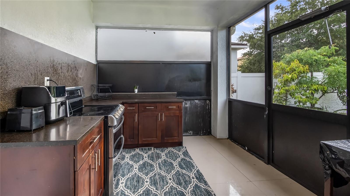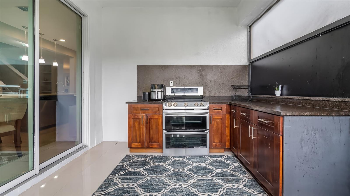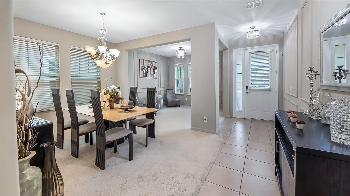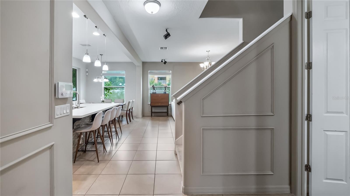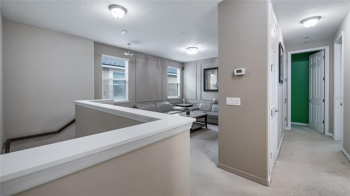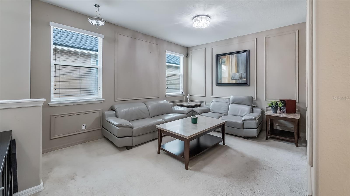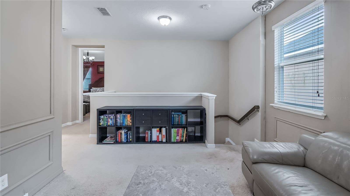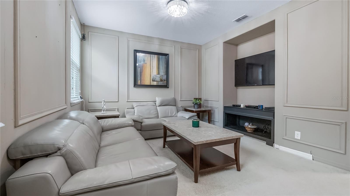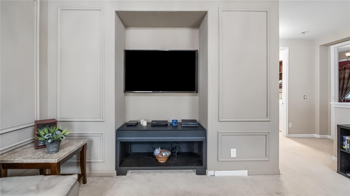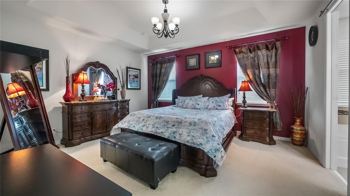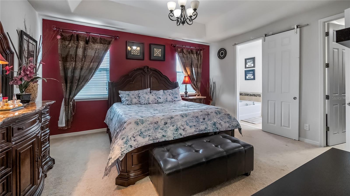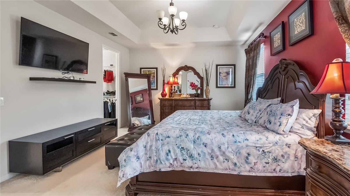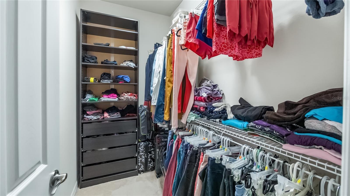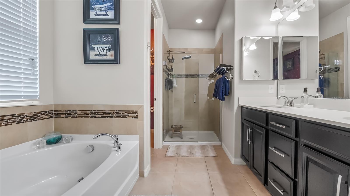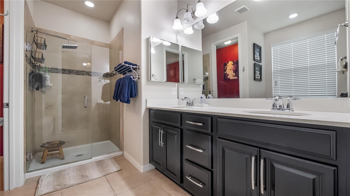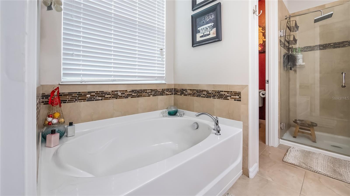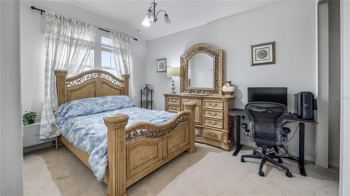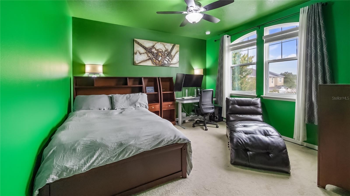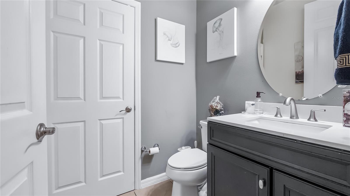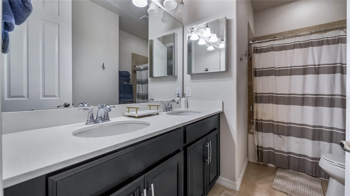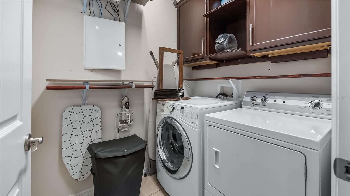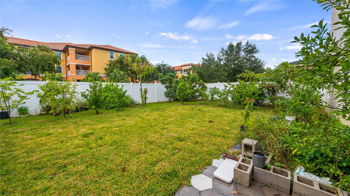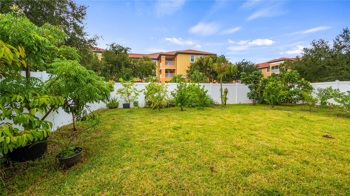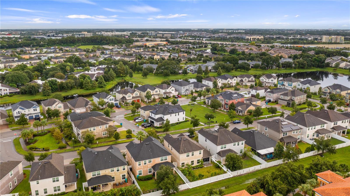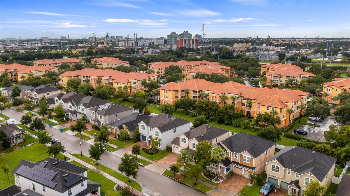5059 Southlawn Avenue, ORLANDO, FL 32811
Contact Broker IDX Sites Inc.
Schedule A Showing
Request more information
- MLS#: O6337167 ( Residential )
- Street Address: 5059 Southlawn Avenue
- Viewed: 113
- Price: $570,000
- Price sqft: $172
- Waterfront: No
- Year Built: 2015
- Bldg sqft: 3317
- Bedrooms: 3
- Total Baths: 3
- Full Baths: 2
- 1/2 Baths: 1
- Garage / Parking Spaces: 3
- Days On Market: 63
- Additional Information
- Geolocation: 28.4861 / -81.451
- County: ORANGE
- City: ORLANDO
- Zipcode: 32811
- Subdivision: Millennia Park
- Elementary School: Millennia
- Middle School: Westridge
- High School: Oak Ridge
- Provided by: PREMIER SOTHEBYS INT'L REALTY
- Contact: Linda O'Grady
- 407-581-7888

- DMCA Notice
-
DescriptionWelcome to this stunning three bedroom, 2.5 bath single family home in the gated community of Millennia Park, one of Orlando's most sought after neighborhoods. Built in 2015, this move in ready two story residence offers 2,440 square feet of beautifully designed living space with open concept interiors, high ceilings and abundant natural light. The spacious chef's kitchen features granite counters, 42 inch cabinets and stainless steel appliances, flowing seamlessly into the dining and living areas, ideal for entertaining. Upstairs, the luxurious primary suite boasts a walk in closet and spa style bath. Additional highlights include a three car garage, energy efficient construction and low maintenance landscaped yard. Enjoy resort style community amenities including a sparkling pool, clubhouse, playground and recreational trails, all just minutes from The Mall at Millenia, Universal Orlando, downtown Orlando, major highways and top rated schools. This is Orlando gated living at its finest. Schedule your private showing today!
Property Location and Similar Properties
Features
Appliances
- Built-In Oven
- Cooktop
- Dishwasher
- Disposal
- Dryer
- Electric Water Heater
- Ice Maker
- Microwave
- Range
- Refrigerator
- Washer
Association Amenities
- Clubhouse
- Gated
Home Owners Association Fee
- 2094.00
Home Owners Association Fee Includes
- Common Area Taxes
- Pool
- Maintenance
- Private Road
- Security
Association Name
- Stephanie Mahoney
Carport Spaces
- 0.00
Close Date
- 0000-00-00
Cooling
- Central Air
Country
- US
Covered Spaces
- 0.00
Exterior Features
- Outdoor Kitchen
- Sidewalk
Flooring
- Carpet
- Tile
Furnished
- Unfurnished
Garage Spaces
- 3.00
Heating
- Central
High School
- Oak Ridge High
Insurance Expense
- 0.00
Interior Features
- Built-in Features
- PrimaryBedroom Upstairs
- Solid Wood Cabinets
- Stone Counters
- Thermostat
- Walk-In Closet(s)
- Window Treatments
Legal Description
- MILLENNIA PARK PHASE 3 81/62 LOT 402
Levels
- Two
Living Area
- 2440.00
Middle School
- Westridge Middle
Area Major
- 32811 - Orlando/Orlo Vista/Richmond Heights
Net Operating Income
- 0.00
Occupant Type
- Owner
Open Parking Spaces
- 0.00
Other Expense
- 0.00
Parcel Number
- 18-23-29-5675-04-020
Pets Allowed
- Breed Restrictions
- Yes
Property Type
- Residential
Roof
- Shingle
School Elementary
- Millennia Elementary
Sewer
- Public Sewer
Style
- Coastal
Tax Year
- 2024
Township
- 23
Utilities
- Electricity Connected
- Public
Views
- 113
Virtual Tour Url
- https://vimeo.com/1112580607
Water Source
- Public
Year Built
- 2015
Zoning Code
- PD



