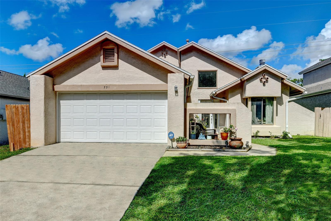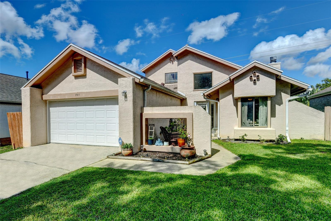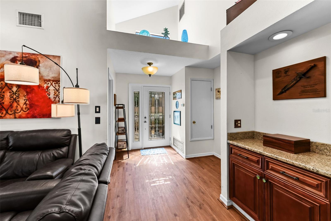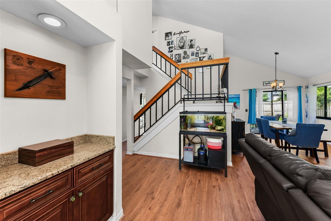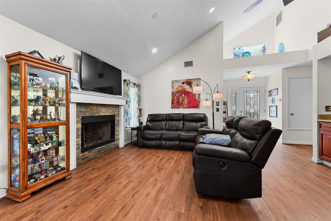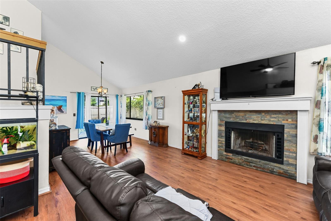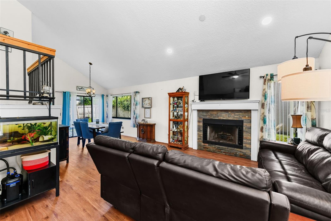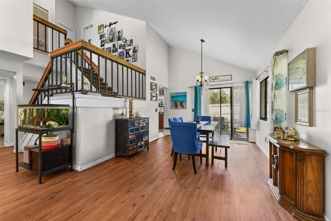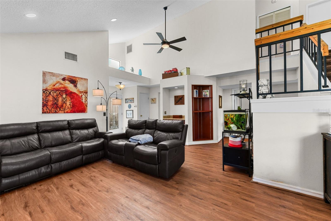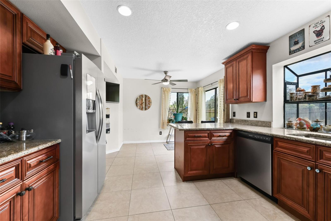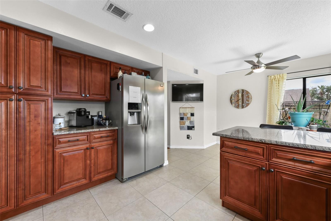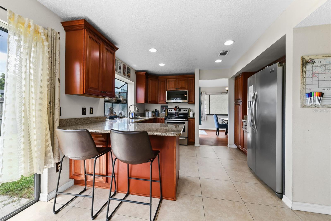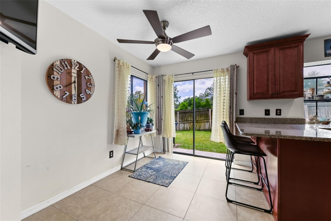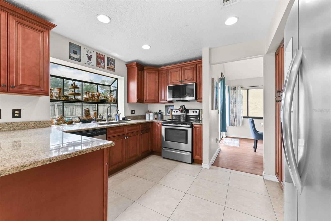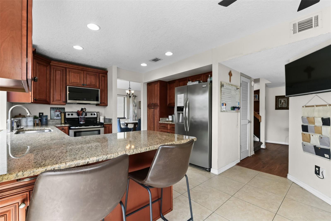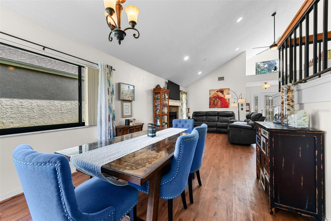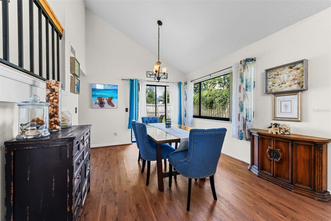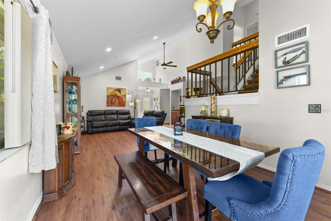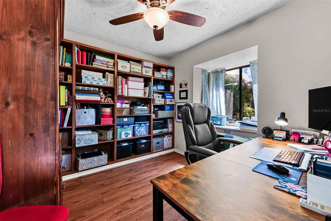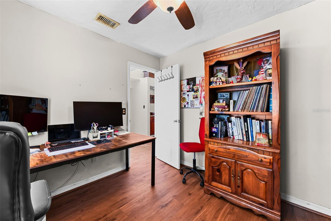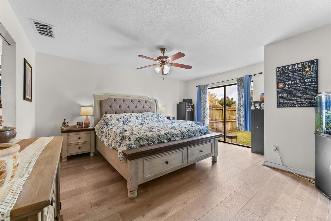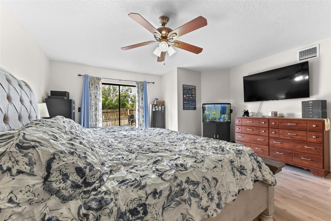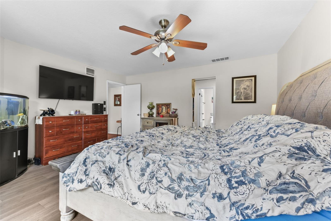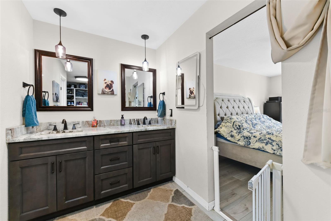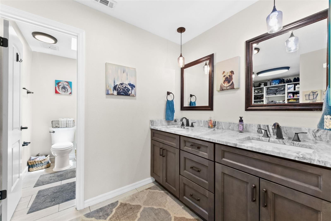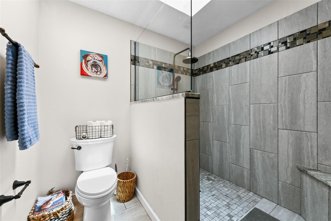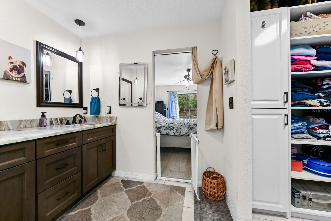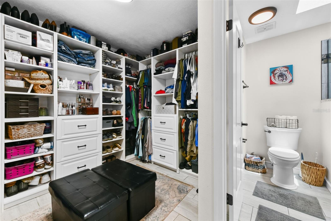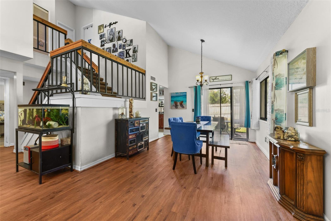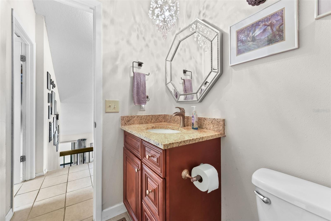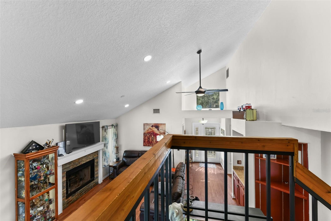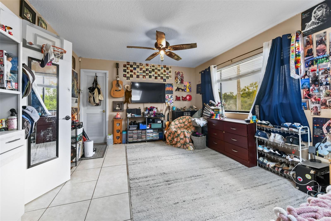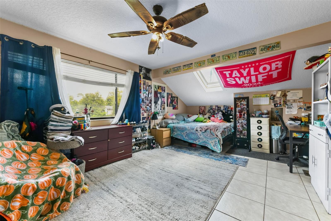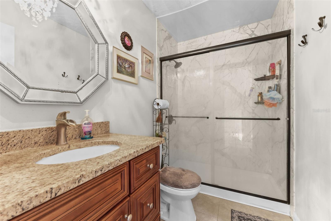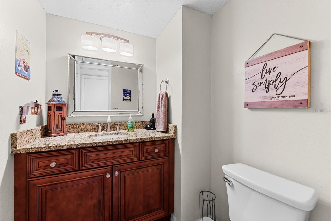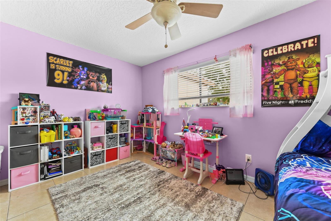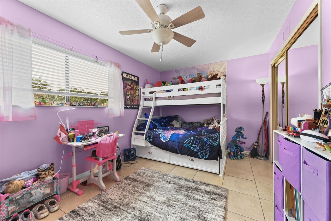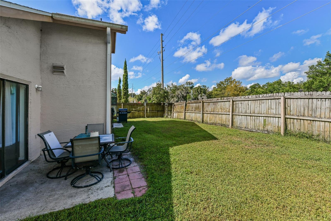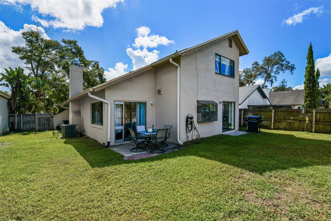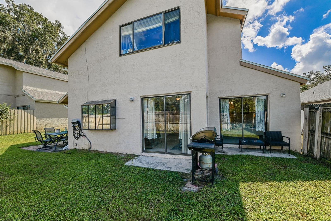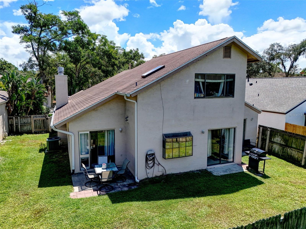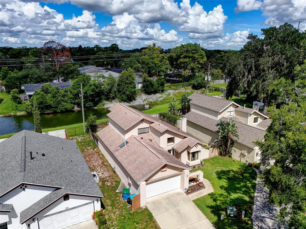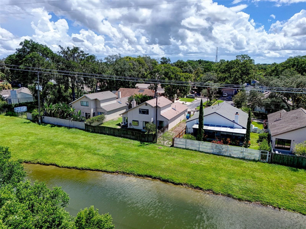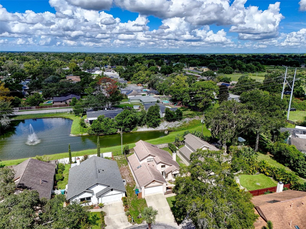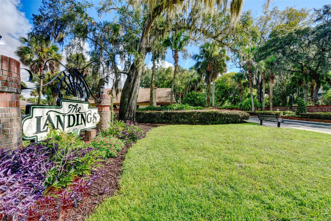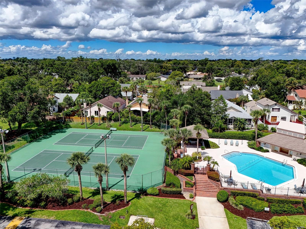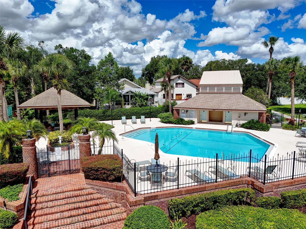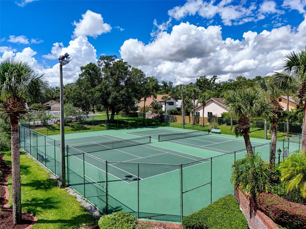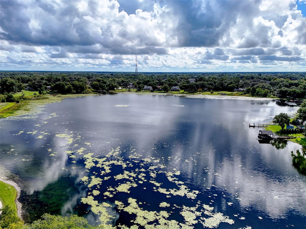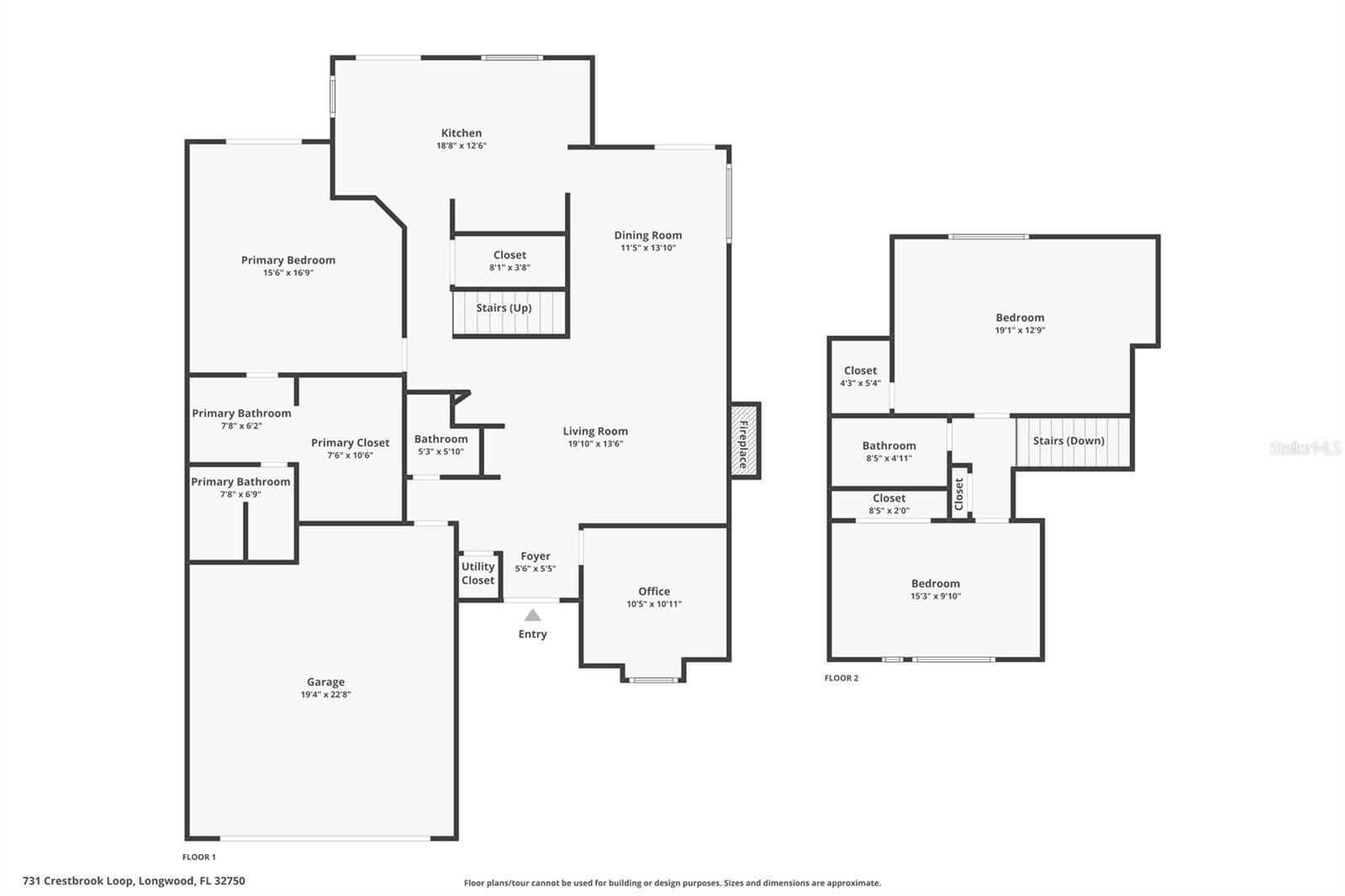731 Crestbrook Loop, LONGWOOD, FL 32750
Contact Broker IDX Sites Inc.
Schedule A Showing
Request more information
- MLS#: O6335872 ( Residential )
- Street Address: 731 Crestbrook Loop
- Viewed: 65
- Price: $425,000
- Price sqft: $166
- Waterfront: Yes
- Wateraccess: Yes
- Waterfront Type: Pond
- Year Built: 1983
- Bldg sqft: 2560
- Bedrooms: 3
- Total Baths: 3
- Full Baths: 2
- 1/2 Baths: 1
- Garage / Parking Spaces: 2
- Days On Market: 54
- Additional Information
- Geolocation: 28.712 / -81.3579
- County: SEMINOLE
- City: LONGWOOD
- Zipcode: 32750
- Subdivision: Landings The
- Elementary School: Longwood
- Middle School: Greenwood Lakes
- High School: Lyman
- Provided by: CREEGAN GROUP
- Contact: Chris Creegan
- 407-622-1111

- DMCA Notice
-
DescriptionWelcome to 731 Crestbrook Loop in The Landings one of Longwoods most desirable gated communities! Tucked away among mature trees and winding streets, this sought after neighborhood offers privacy, a tranquil setting, and a lifestyle youll love. Enjoy exclusive access to two tennis courts and a beautiful, resort style community pool area perfect for relaxing weekends or active afternoons. Plus, youre in a top rated Seminole County school district and just minutes from popular dining, shopping, and entertainment. This move in ready home has been thoughtfully updated. A new roof and skylights (2021) provide peace of mind, while new laminate flooring (2023) enhances the main levels style and durability. The kitchen remodel (2017) created a bright, functional, and beautiful space with rich wood cabinetry, granite countertops, stainless steel appliances, and a charming greenhouse window that floods the room with sunlight. The dining area opens directly to the backyard for seamless indoor outdoor entertaining. From the moment you step inside, this home impresses with its soaring vaulted ceilings, dramatic natural light from windows, doors, and skylights, and an inviting open layout. The spacious living room features a stunning wood burning fireplace with a new chimney cap and a striking stacked stone surround the perfect centerpiece for cozy evenings. Elegant rod iron railings with warm wood trim frame the staircase, adding architectural character. The oversized primary suite is a true retreat, complete with sliding doors to the backyard, a generous layout, and a gorgeous ensuite bath and custom closet remodel (2020). The bathroom features dual sinks, a marble look vanity, updated lighting, and a luxurious walk in shower with decorative tile inlay. The custom walk in closet offers abundant storage with built in shelving, drawers, and organization for everything. Upstairs, youll find two additional oversized bedrooms, a well appointed full bath. The office is located on the first floor, right off the foyer ideal for working from home or creating a hobby or playroom. The fenced backyard offers peaceful pond views with no rear neighbors, providing a private and relaxing outdoor escape. Whether dining al fresco on the patio or enjoying the quiet breeze from the pond behind the house, this space is perfect for unwinding. If youre looking for affordable luxury in a prime Central Florida location, 731 Crestbrook Loop offers the best of top rated schools, community amenities, updated style, and spacious living all in one exceptional home. Make your appointment to see it today!!!
Property Location and Similar Properties
Features
Waterfront Description
- Pond
Appliances
- Dishwasher
- Electric Water Heater
- Microwave
- Range
- Refrigerator
Association Amenities
- Gated
- Pool
- Recreation Facilities
- Tennis Court(s)
Home Owners Association Fee
- 145.00
Home Owners Association Fee Includes
- Pool
- Management
- Private Road
Association Name
- Rachel Wood
Association Phone
- 407-647-2622
Carport Spaces
- 0.00
Close Date
- 0000-00-00
Cooling
- Central Air
Country
- US
Covered Spaces
- 0.00
Exterior Features
- Lighting
- Private Mailbox
Fencing
- Fenced
- Wood
Flooring
- Laminate
- Tile
Garage Spaces
- 2.00
Heating
- Central
High School
- Lyman High
Insurance Expense
- 0.00
Interior Features
- Ceiling Fans(s)
- Eat-in Kitchen
- High Ceilings
- Split Bedroom
- Stone Counters
- Thermostat
- Vaulted Ceiling(s)
- Walk-In Closet(s)
- Window Treatments
Legal Description
- LOT 119 THE LANDINGS PB 23 PGS 2 TO 6
Levels
- Two
Living Area
- 2140.00
Lot Features
- Landscaped
- Level
Middle School
- Greenwood Lakes Middle
Area Major
- 32750 - Longwood East
Net Operating Income
- 0.00
Occupant Type
- Owner
Open Parking Spaces
- 0.00
Other Expense
- 0.00
Parcel Number
- 31-20-30-506-0000-1190
Parking Features
- Common
- Deeded
- Driveway
- Garage Door Opener
Pets Allowed
- Yes
Property Condition
- Completed
Property Type
- Residential
Roof
- Shingle
School Elementary
- Longwood Elementary
Sewer
- Public Sewer
Tax Year
- 2024
Township
- 20
Utilities
- BB/HS Internet Available
- Cable Available
- Electricity Connected
- Phone Available
- Public
- Sewer Connected
- Water Connected
View
- Water
Views
- 65
Virtual Tour Url
- https://www.zillow.com/view-imx/06060534-537a-4a5e-a92a-200c6822794b?setAttribution=mls&wl=true&initialViewType=pano&utm_source=dashboard
Water Source
- Public
Year Built
- 1983
Zoning Code
- MDU



