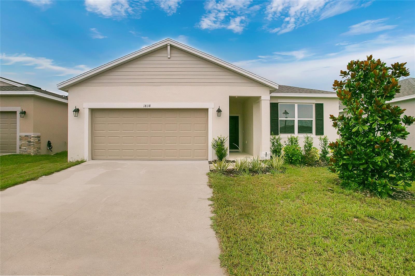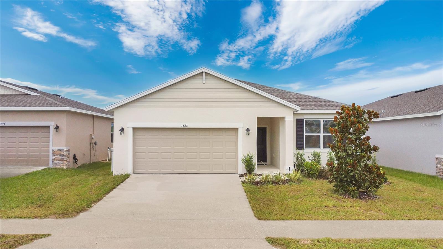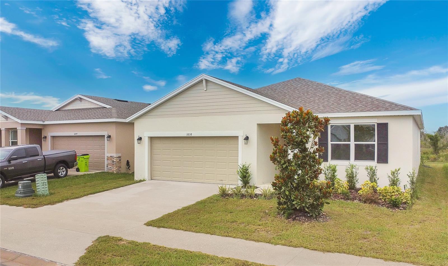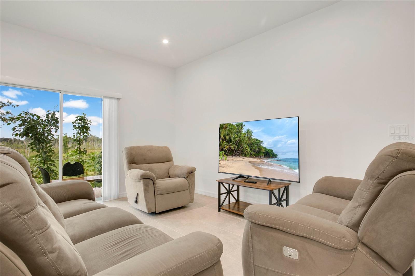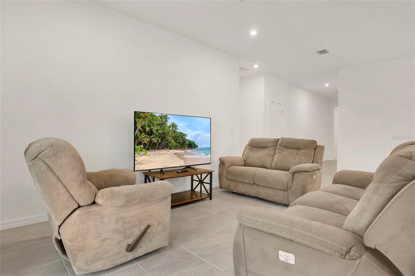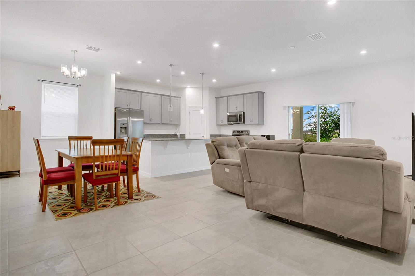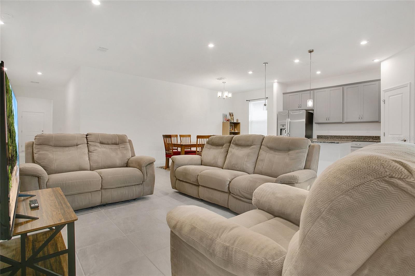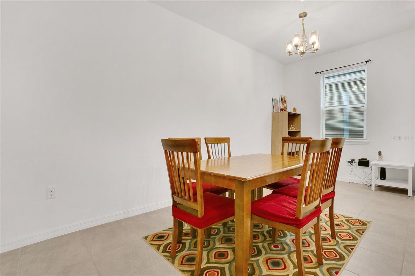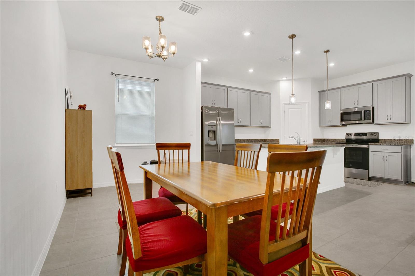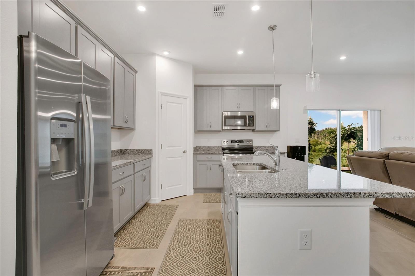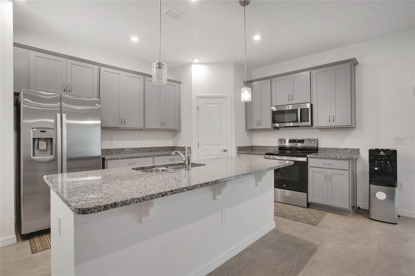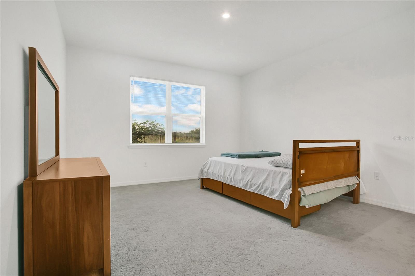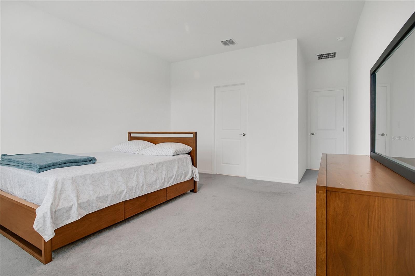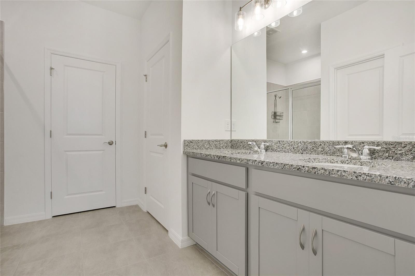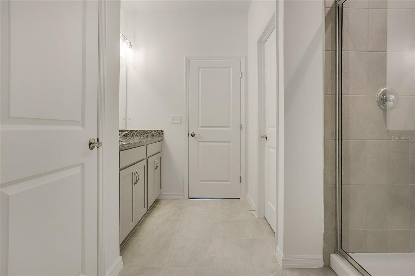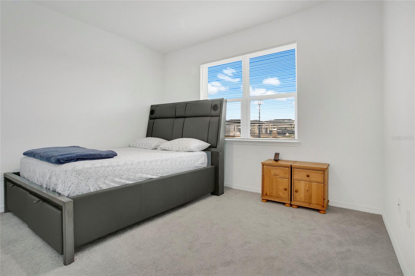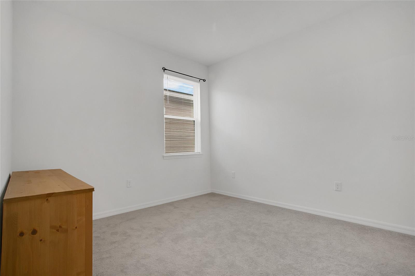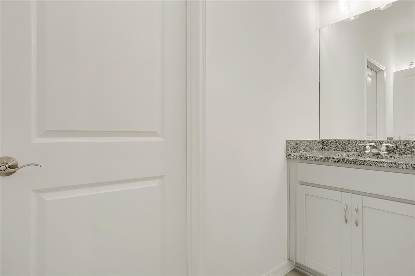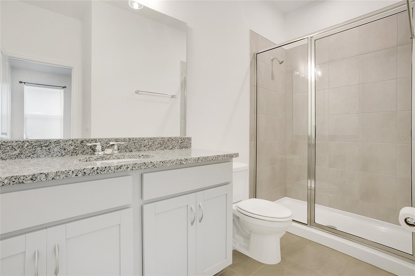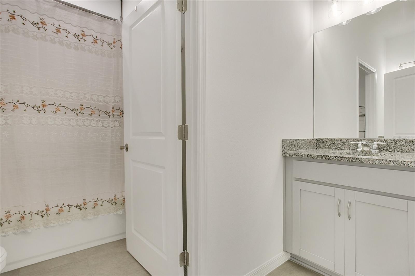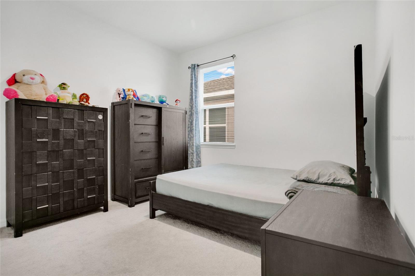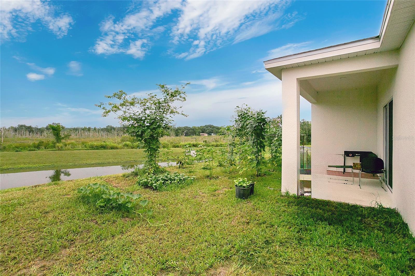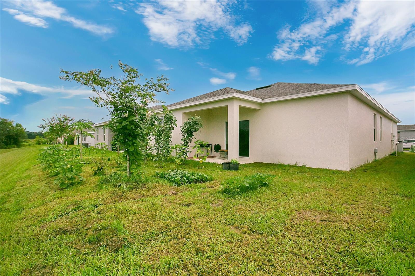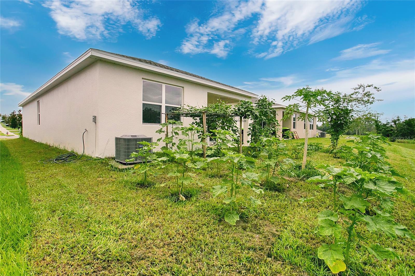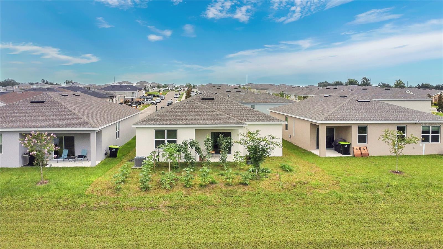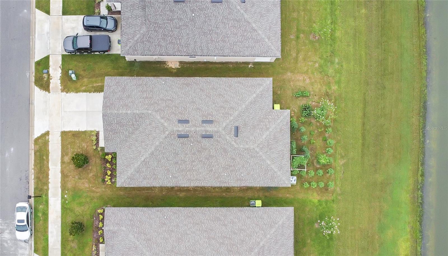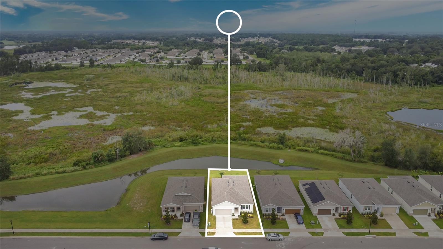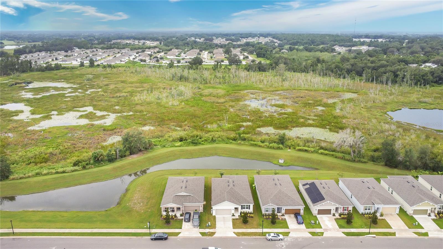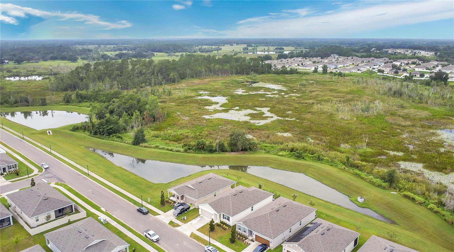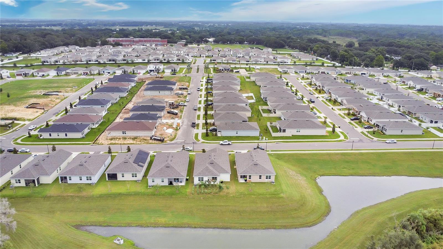1838 Blue Lagoon Circle, MASCOTTE, FL 34753
Contact Tropic Shores Realty
Schedule A Showing
Request more information
- MLS#: O6327652 ( Residential )
- Street Address: 1838 Blue Lagoon Circle
- Viewed: 348
- Price: $369,000
- Price sqft: $141
- Waterfront: No
- Year Built: 2024
- Bldg sqft: 2609
- Bedrooms: 4
- Total Baths: 3
- Full Baths: 3
- Garage / Parking Spaces: 2
- Days On Market: 200
- Additional Information
- Geolocation: 28.5711 / -81.8912
- County: LAKE
- City: MASCOTTE
- Zipcode: 34753
- Subdivision: Sunset Lakes Estates
- Elementary School: Mascotte Elem
- Middle School: Gray
- High School: East Ridge
- Provided by: KELLER WILLIAMS ADVANTAGE 2 REALTY
- Contact: Rick Brown
- 407-393-5901

- DMCA Notice
-
DescriptionOwn this Home with no money down. Welcome to the Seaton model at Sunset Lakes Estates, a bright, one story, 4 bed, 3 bath home offering 2,001?sq?ft of thoughtfully designed living space. Freshly built in 2024 by Stanley Martin Homes, this residence is ideally situated just off SR 50 and SR 17, placing you within a short drive of downtown Clermont, historic Mount Dora, and just 45 minutes from Orlandos premier attractions Disney World, Universal Studios, and more. Step inside to discover an open concept layout flooded with natural light. The eat in kitchen, featuring a pantry, adjacent dining area, and ample counters/appliances, that flows into the spacious great room which is perfect for everyday family life and entertaining. The sliding doors in the family room extend your living outdoors to a large covered lanai overlooking a small pond. The split floor plan provides privacy and comfort with the secluded primary suite impresses with dual sinks, walk in closet, and linen storage, and three additional bedrooms on the opposite side of the home with a well appointed guest bath, and a convenient laundry room. Sunset Lakes Estates is a welcoming new home neighborhood offering sidewalks, street lighting, and easy freeway access. Homeowners enjoy maintenance free yards and a close proximity to schools. If you're searching for a charming, low maintenance home with modern finishes and a great locationlook no further.
Property Location and Similar Properties
Features
Appliances
- Dishwasher
- Disposal
- Microwave
- Range
- Refrigerator
Home Owners Association Fee
- 95.00
Home Owners Association Fee Includes
- Maintenance Grounds
Association Name
- EDISON ASSOCIATION MANAGEMENT
Association Phone
- 407-317-5252
Builder Model
- SEATON B
Builder Name
- STANLEY MARTIN HOMES
Carport Spaces
- 0.00
Close Date
- 0000-00-00
Cooling
- Central Air
Country
- US
Covered Spaces
- 0.00
Exterior Features
- Lighting
- Sidewalk
- Sliding Doors
Flooring
- Carpet
- Ceramic Tile
Furnished
- Unfurnished
Garage Spaces
- 2.00
Heating
- Central
- Electric
High School
- East Ridge High
Insurance Expense
- 0.00
Interior Features
- Eat-in Kitchen
- Kitchen/Family Room Combo
- Living Room/Dining Room Combo
- Open Floorplan
- Primary Bedroom Main Floor
- Thermostat
- Walk-In Closet(s)
Legal Description
- SUNSET LAKES PB 80 PG 36-38 LOT 26
Levels
- One
Living Area
- 2000.00
Lot Features
- Cleared
- Landscaped
- Sidewalk
- Paved
Middle School
- Gray Middle
Area Major
- 34753 - Mascotte
Net Operating Income
- 0.00
Occupant Type
- Owner
Open Parking Spaces
- 0.00
Other Expense
- 0.00
Parcel Number
- 15-22-24-0700-000-02600
Parking Features
- Covered
- Driveway
Pets Allowed
- Cats OK
- Dogs OK
- Yes
Possession
- Close Of Escrow
Property Condition
- Completed
Property Type
- Residential
Roof
- Shingle
School Elementary
- Mascotte Elem
Sewer
- Public Sewer
Style
- Ranch
- Traditional
Tax Year
- 2024
Township
- 22
Utilities
- Cable Available
- Electricity Connected
- Phone Available
- Public
- Sewer Connected
- Underground Utilities
- Water Connected
Views
- 348
Virtual Tour Url
- https://my.matterport.com/show/?m=r2fEP6Do8D8&mls=1
Water Source
- Public
Year Built
- 2024
Zoning Code
- RES



