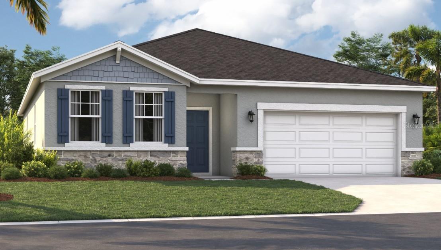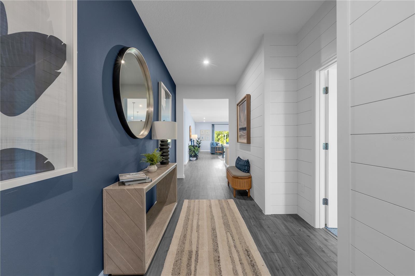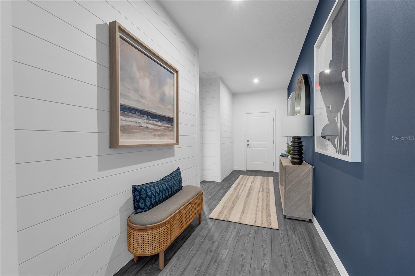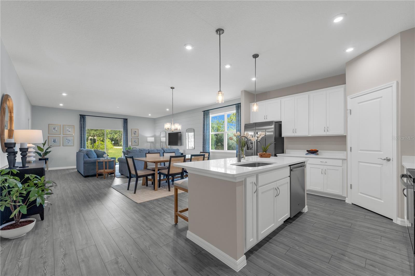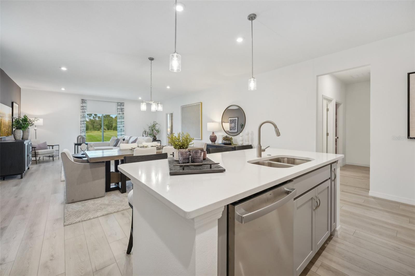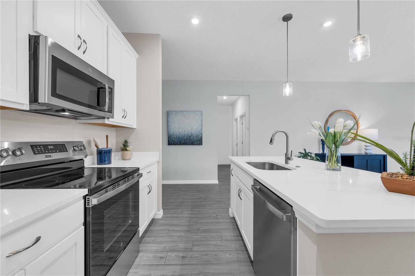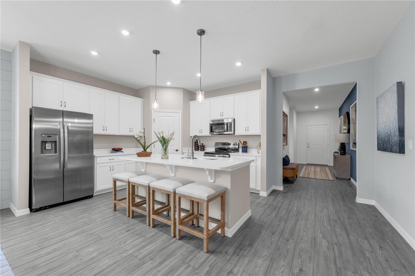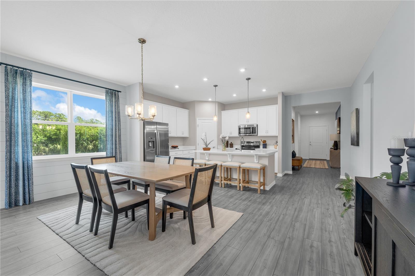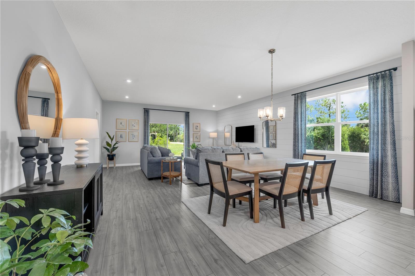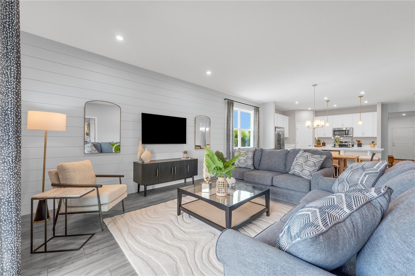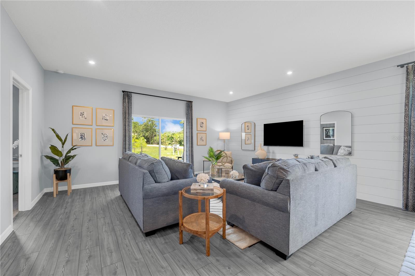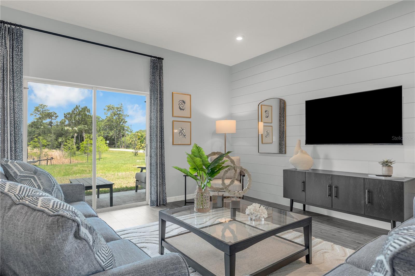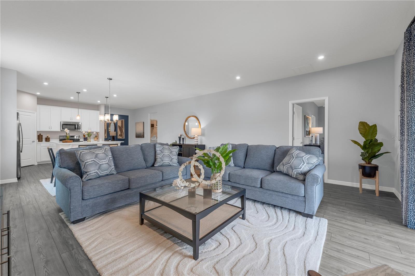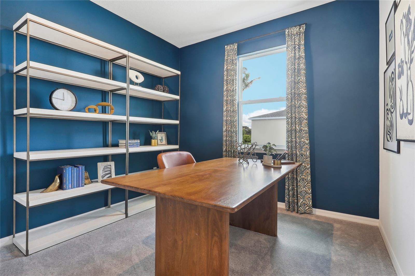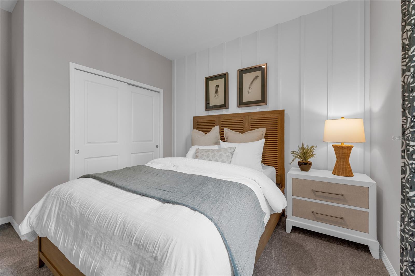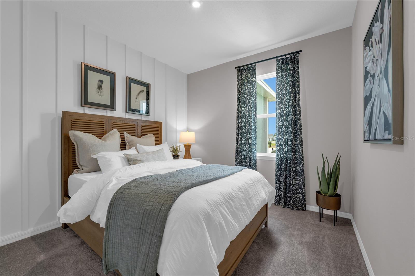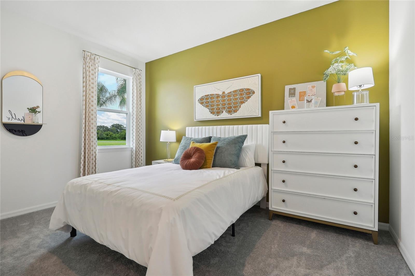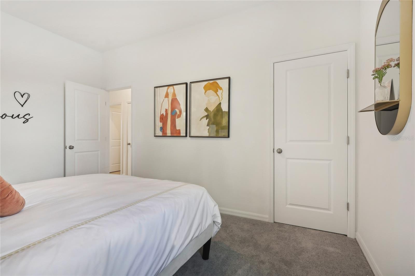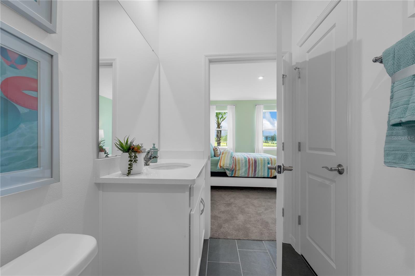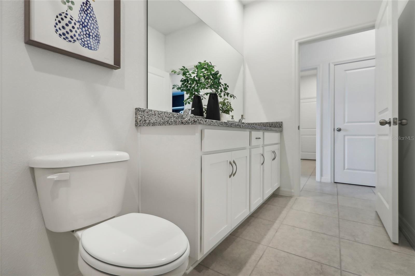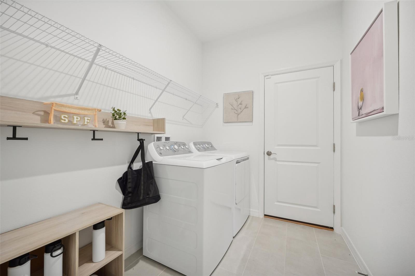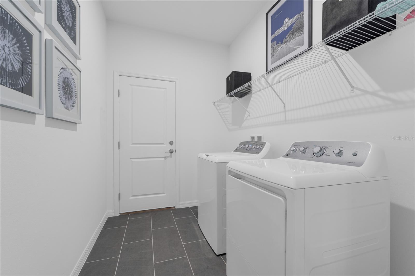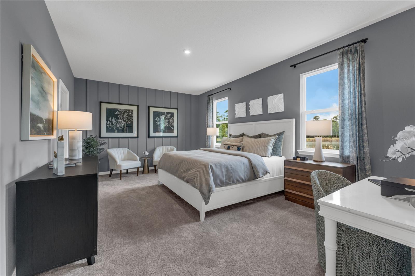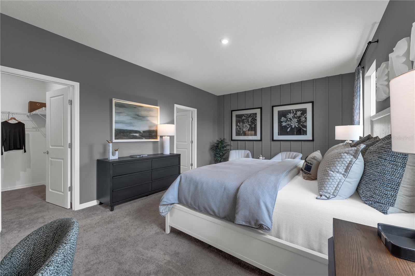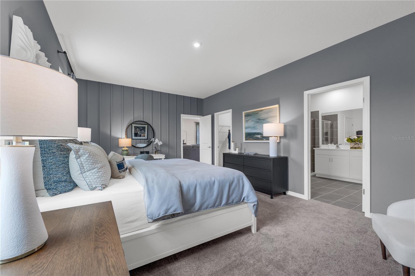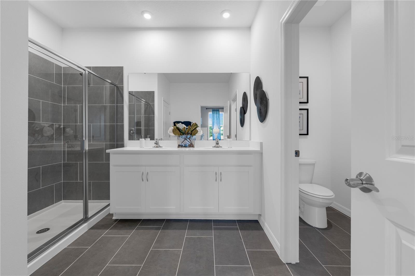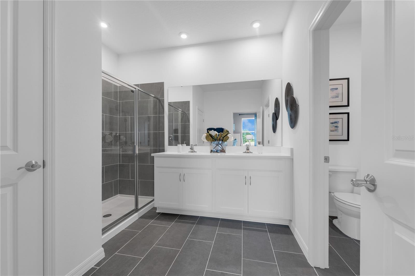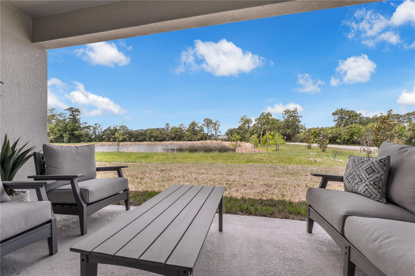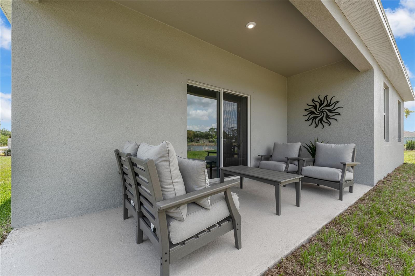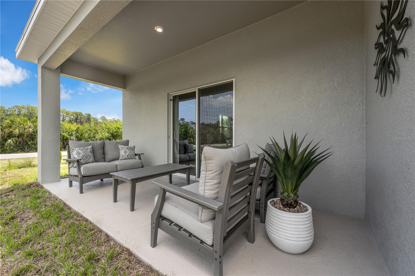421 Shoreview Sands Avenue, MASCOTTE, FL 34753
Contact Broker IDX Sites Inc.
Schedule A Showing
Request more information
- MLS#: O6327641 ( Residential )
- Street Address: 421 Shoreview Sands Avenue
- Viewed: 5
- Price: $364,990
- Price sqft: $131
- Waterfront: No
- Year Built: 2025
- Bldg sqft: 2791
- Bedrooms: 4
- Total Baths: 3
- Full Baths: 3
- Garage / Parking Spaces: 2
- Days On Market: 5
- Additional Information
- Geolocation: 28.5718 / -81.89
- County: LAKE
- City: MASCOTTE
- Zipcode: 34753
- Subdivision: Sunset Lakes Estates
- Elementary School: Groveland Elem
- Middle School: Gray
- High School: South Lake
- Provided by: SM FLORIDA BROKERAGE LLC
- Contact: Sharod Kelley
- 407-305-2986

- DMCA Notice
-
DescriptionOne or more photo(s) has been virtually staged. Conveniently located with access to SR 50 and SR 17, Sunset Lakes Estates is a short drive from downtown Clermont and Mount Dora, where you can enjoy delicious dining, shopping, or having fun on Lake Apopka with friends and family. If you have your sights set on big city fun and entertainment, you're only 45 minutes from downtown Orlando, Disney World, or Universal Studios. Your new home awaits in Lake County! Contact us today to schedule an appointment! The Webber is a spacious 2,210 square foot, single story home featuring four bedrooms and three bathrooms. The kitchen overlooks the dining and living rooms, while the outdoor deck off the family room provides plenty of natural light throughout the main living area. Tucked away at the front of the home is a second bedroom with a private bathroom, perfect for guests! With a spacious primary suite located at the rear of the home and three additional bedrooms, the Webber is the perfect new home for all buyers. Your dream home awaits at Sunset Lakes Estates. Schedule an appointment today to learn more about this exciting new neighborhood!
Property Location and Similar Properties
Features
Appliances
- Dishwasher
- Disposal
- Microwave
- Range
- Refrigerator
Association Amenities
- Playground
Home Owners Association Fee
- 82.50
Home Owners Association Fee Includes
- Maintenance Grounds
Association Name
- EDISON ASSOCIATION MANAGEMENT
Association Phone
- 407-317-5252
Builder Model
- Webber C
Builder Name
- Stanley Martin Homes
Carport Spaces
- 0.00
Close Date
- 0000-00-00
Cooling
- Central Air
Country
- US
Covered Spaces
- 0.00
Exterior Features
- Lighting
- Sidewalk
- Sliding Doors
Flooring
- Carpet
- Ceramic Tile
- Luxury Vinyl
Furnished
- Unfurnished
Garage Spaces
- 2.00
Heating
- Central
- Electric
High School
- South Lake High
Insurance Expense
- 0.00
Interior Features
- Eat-in Kitchen
- Kitchen/Family Room Combo
- Living Room/Dining Room Combo
- Open Floorplan
- Primary Bedroom Main Floor
- Thermostat
- Walk-In Closet(s)
Legal Description
- SUNSET LAKES PB 80 PG 36-38 LOT 68
Levels
- One
Living Area
- 2210.00
Lot Features
- Cleared
- Landscaped
- Sidewalk
- Paved
Middle School
- Gray Middle
Area Major
- 34753 - Mascotte
Net Operating Income
- 0.00
New Construction Yes / No
- Yes
Occupant Type
- Vacant
Open Parking Spaces
- 0.00
Other Expense
- 0.00
Parcel Number
- 15-22-24-0700-000-06800
Parking Features
- Covered
- Driveway
Pets Allowed
- Yes
Possession
- Close Of Escrow
Property Condition
- Completed
Property Type
- Residential
Roof
- Shingle
School Elementary
- Groveland Elem
Sewer
- Public Sewer
Style
- Ranch
- Traditional
Tax Year
- 2025
Township
- 22
Utilities
- Cable Available
- Electricity Connected
- Phone Available
- Public
- Sewer Connected
- Water Connected
Virtual Tour Url
- https://my.matterport.com/show/?m=fh3zQ4LvADZ
Water Source
- Public
Year Built
- 2025
Zoning Code
- RES



