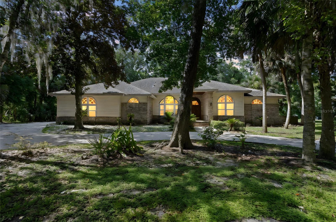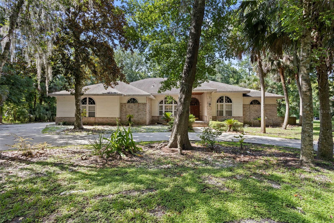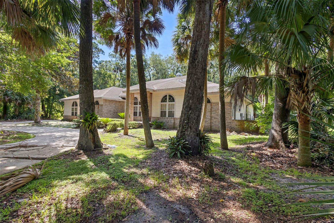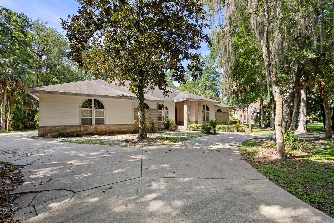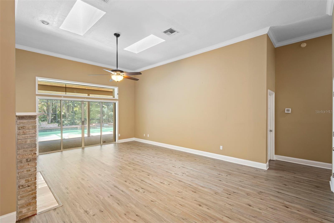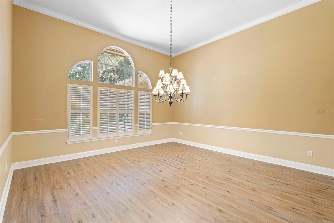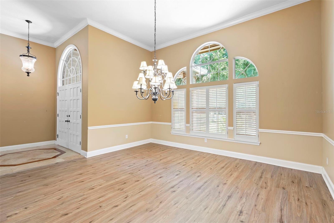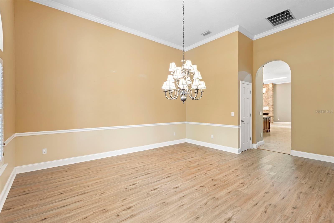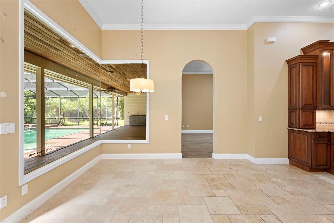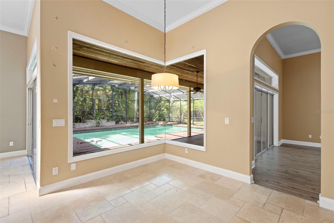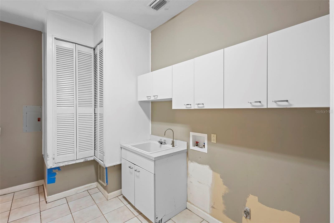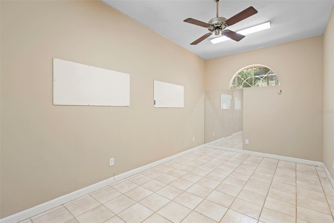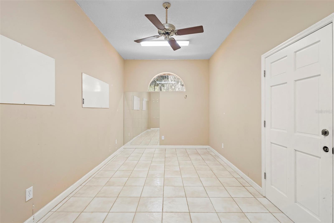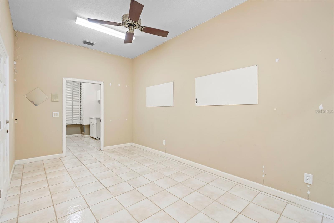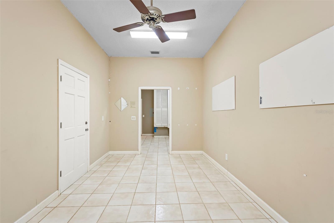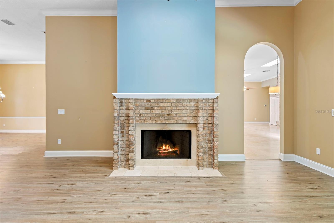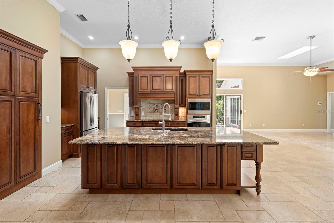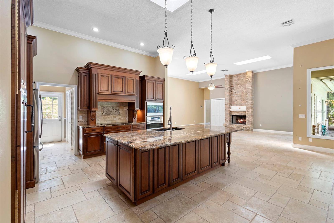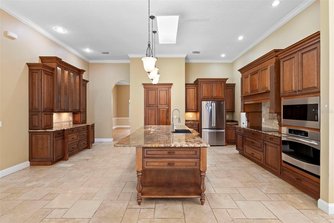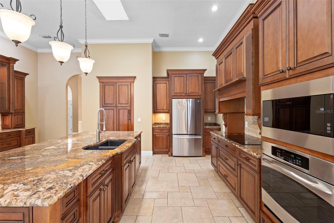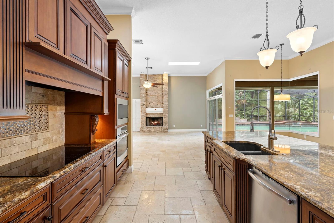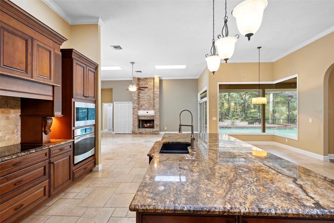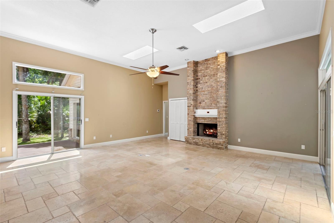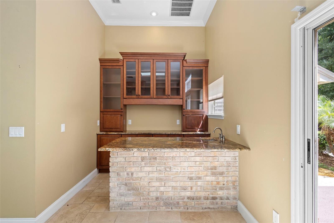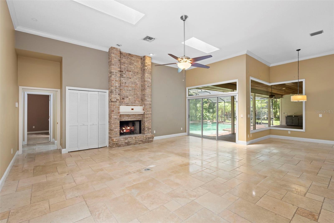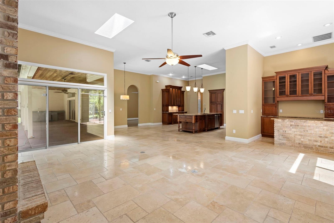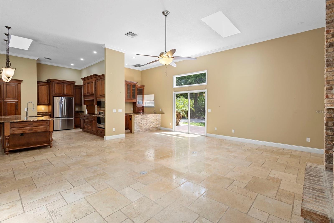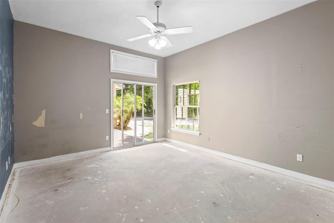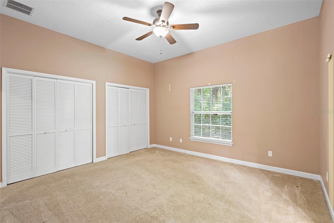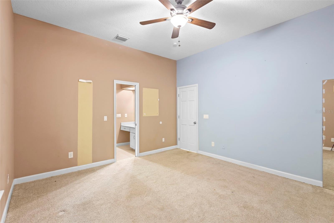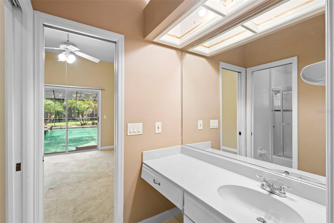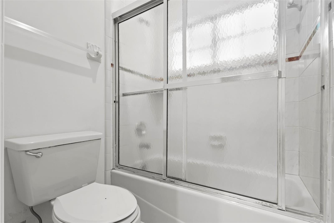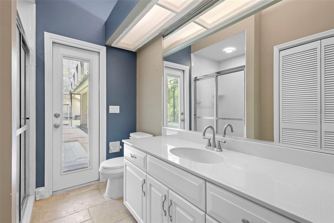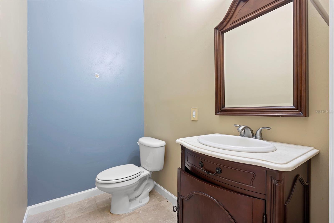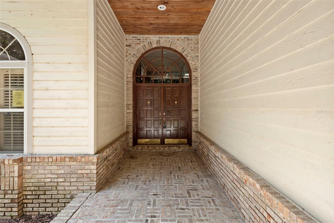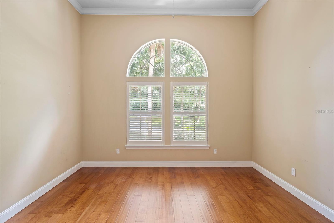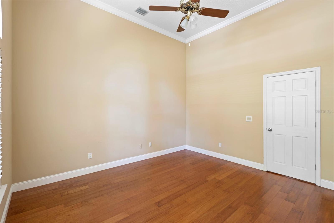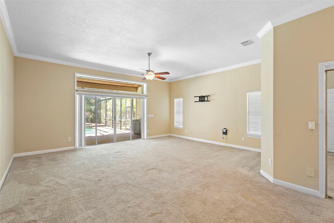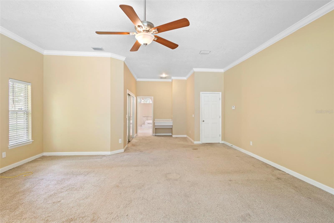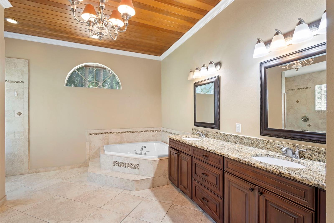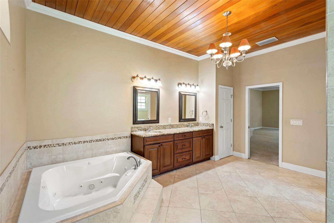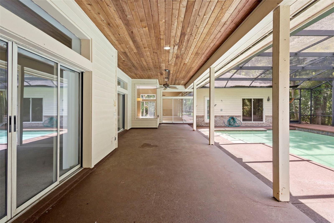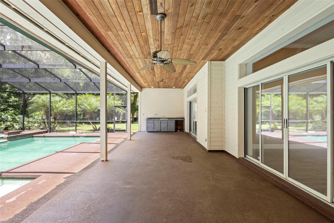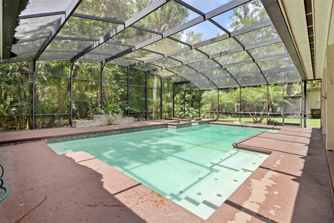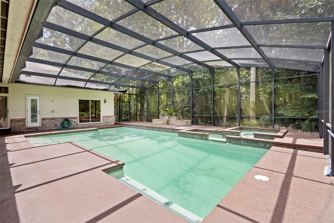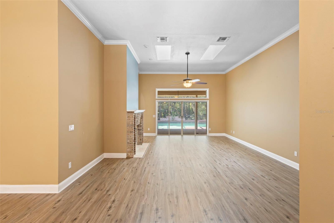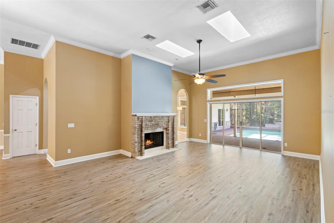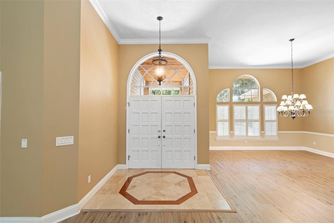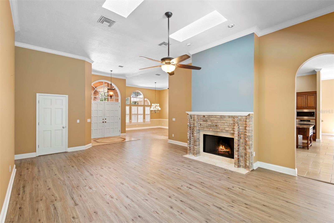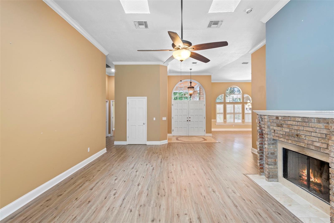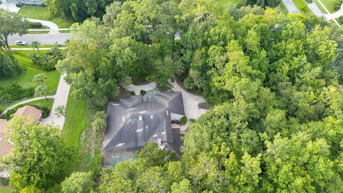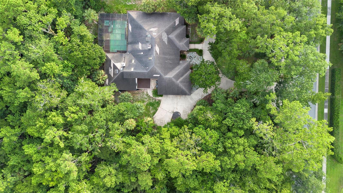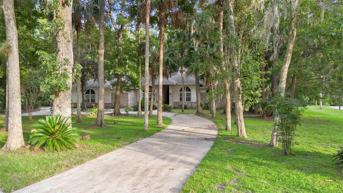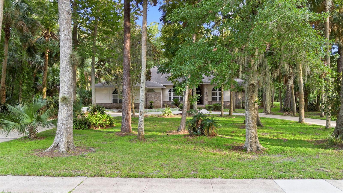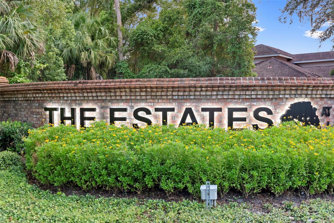2053 Biltmore Point, LONGWOOD, FL 32779
Contact Broker IDX Sites Inc.
Schedule A Showing
Request more information
- MLS#: O6326585 ( Residential )
- Street Address: 2053 Biltmore Point
- Viewed: 10
- Price: $1,050,000
- Price sqft: $250
- Waterfront: No
- Year Built: 1988
- Bldg sqft: 4202
- Bedrooms: 5
- Total Baths: 6
- Full Baths: 5
- 1/2 Baths: 1
- Garage / Parking Spaces: 3
- Days On Market: 11
- Additional Information
- Geolocation: 28.707 / -81.3912
- County: SEMINOLE
- City: LONGWOOD
- Zipcode: 32779
- Subdivision: Springs Landing The Estates At
- Elementary School: Woodlands
- Middle School: Rock Lake
- High School: Lyman
- Provided by: GLORY INTL. REAL ESTATE CO
- Contact: Patrick D'Agostino
- 386-775-7778

- DMCA Notice
-
DescriptionWelcome home to Longwoods The Estates at Springs Landing located just off Markham Woods Rd. This 5 Bedroom 4 bath home is a blank canvas ready for a new owners tastes. Homes boasts a generous treelined lot that backs to conservation on two sides and ample setbacks from neighbor that is less commonly found. Spacious split plan with well appointed screen enclosed pool & spa as a focal point. No rear neighbors and a tree shaded rear yard make this screen enclosed pool and spa a private oasis. Well designed more recently updated kitchen and wet bar with 42" cabinets, stainless appliances, Island and hidden panty entrance. For those who like to entertain, the kitchen and breakfast bar seamlessly adjoins the family room w/fireplace for everyone's enjoyment. Gracious sized primary suite that boasts dual closets, Master bath with soaking tub and separate shower. Master has dedicated entry to patio/pool area. 2 bedrooms share a Jack and Jill style bathroom and also boasts an additional private bath w/pool access for flexibility. Large 3 car garage that also has additional room for storage. Very convenient access to major shopping, I4 414, 417 & 429.
Property Location and Similar Properties
Features
Appliances
- Bar Fridge
- Built-In Oven
- Cooktop
- Dishwasher
- Disposal
- Electric Water Heater
- Exhaust Fan
- Microwave
- Refrigerator
Home Owners Association Fee
- 350.00
Home Owners Association Fee Includes
- Common Area Taxes
- Escrow Reserves Fund
- Fidelity Bond
- Management
Association Name
- Dora Seller
Association Phone
- 407-493-4959
Carport Spaces
- 0.00
Close Date
- 0000-00-00
Cooling
- Central Air
- Zoned
Country
- US
Covered Spaces
- 0.00
Exterior Features
- Outdoor Kitchen
- Private Mailbox
- Sidewalk
- Sliding Doors
Flooring
- Carpet
- Ceramic Tile
- Concrete
Garage Spaces
- 3.00
Heating
- Electric
- Heat Pump
High School
- Lyman High
Insurance Expense
- 0.00
Interior Features
- Built-in Features
- Cathedral Ceiling(s)
- Ceiling Fans(s)
- Central Vaccum
- Crown Molding
- Eat-in Kitchen
- High Ceilings
- Kitchen/Family Room Combo
- Open Floorplan
- Primary Bedroom Main Floor
- Solid Wood Cabinets
- Stone Counters
- Thermostat
- Walk-In Closet(s)
- Wet Bar
Legal Description
- LOT 36 THE ESTATES AT SPRINGS LANDING PB 29 PGS 74 & 75
Levels
- One
Living Area
- 4202.00
Lot Features
- Conservation Area
- Corner Lot
- Greenbelt
- In County
- Irregular Lot
- Level
- Oversized Lot
- Sidewalk
- Paved
Middle School
- Rock Lake Middle
Area Major
- 32779 - Longwood/Wekiva Springs
Net Operating Income
- 0.00
Occupant Type
- Vacant
Open Parking Spaces
- 0.00
Other Expense
- 0.00
Parcel Number
- 35-20-29-5GZ-0000-0360
Parking Features
- Driveway
- Garage Door Opener
- Ground Level
- Oversized
- Parking Pad
Pets Allowed
- Yes
Pool Features
- In Ground
- Screen Enclosure
Possession
- Close Of Escrow
Property Type
- Residential
Roof
- Shingle
School Elementary
- Woodlands Elementary
Sewer
- Septic Tank
Tax Year
- 2024
Township
- 20
Utilities
- BB/HS Internet Available
- Cable Available
- Electricity Available
- Electricity Connected
View
- Park/Greenbelt
- Trees/Woods
Views
- 10
Virtual Tour Url
- https://www.zillow.com/view-imx/e2083f40-d0f8-45fa-81d2-0413db435526?setAttribution=mls&wl=true&initialViewType=pano&utm_source=dashboard
Water Source
- None
Year Built
- 1988
Zoning Code
- A-1



