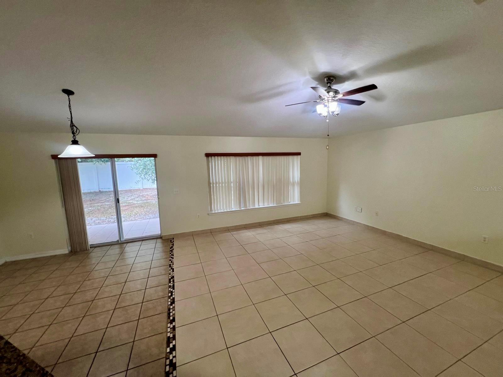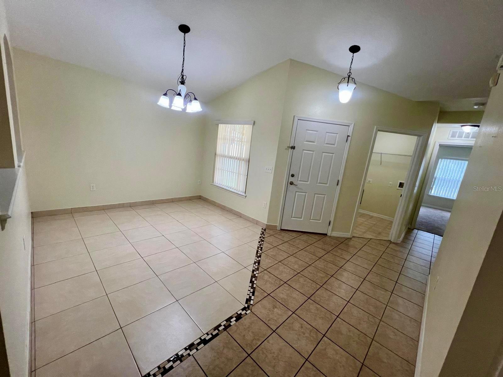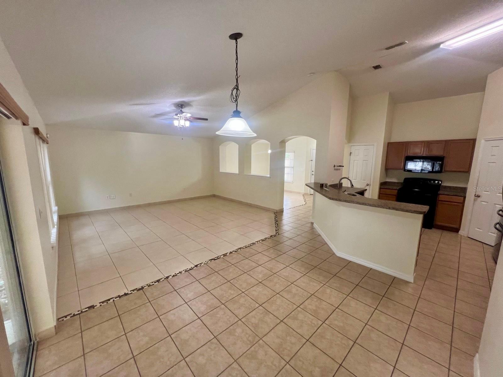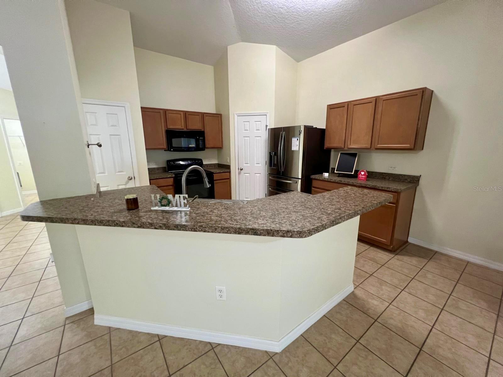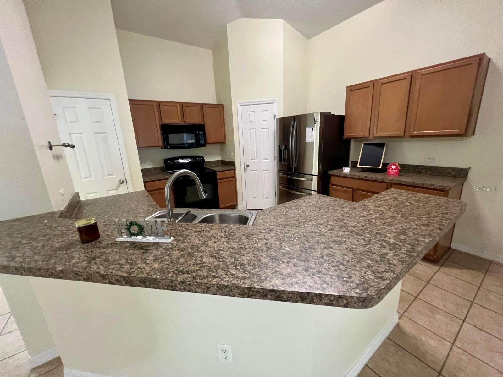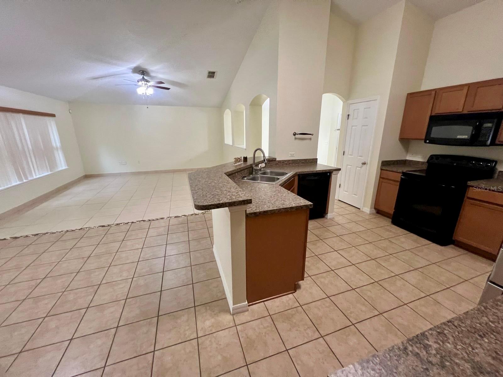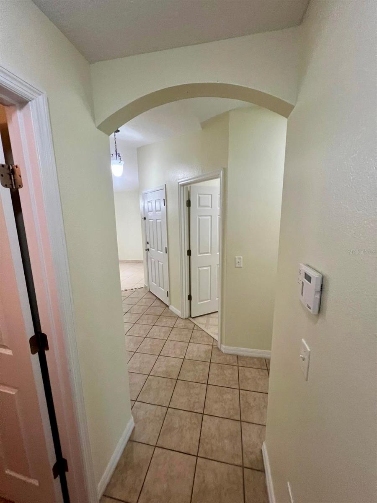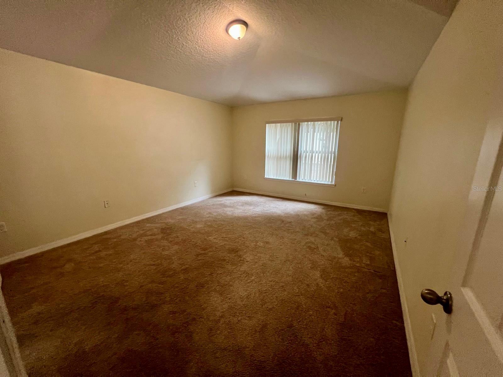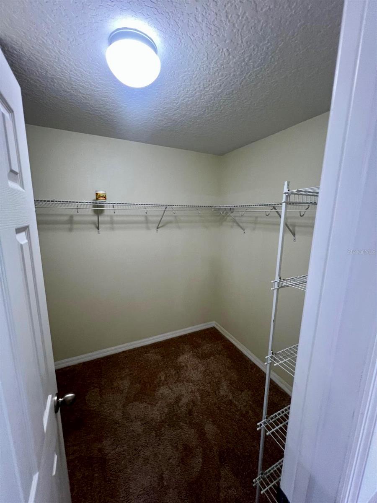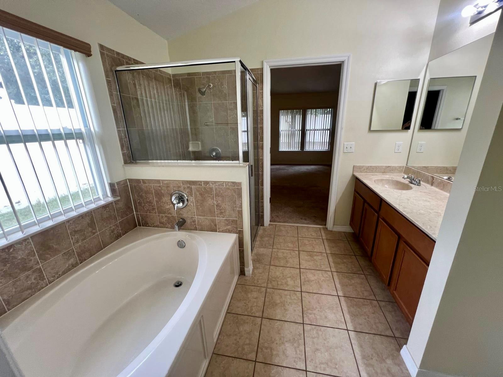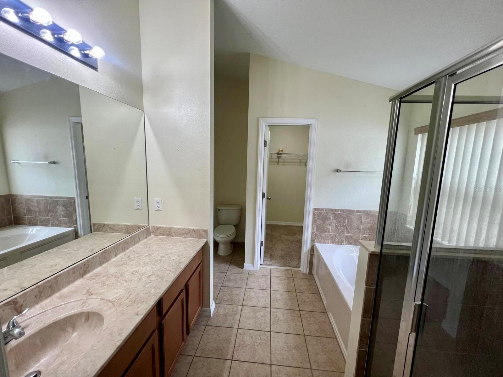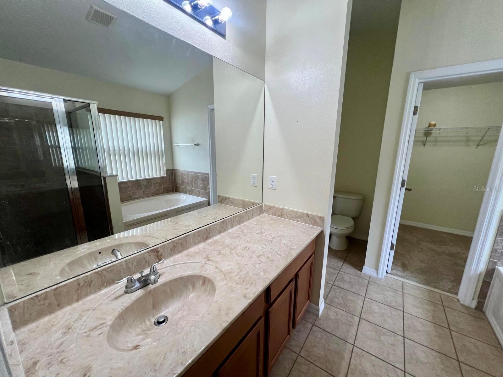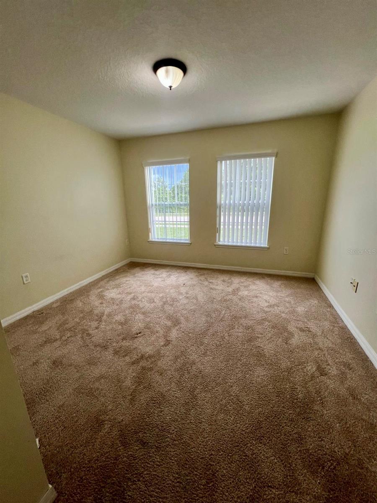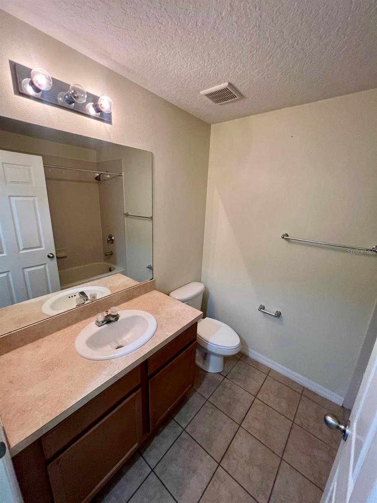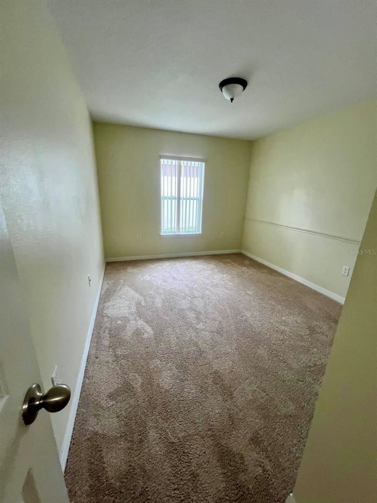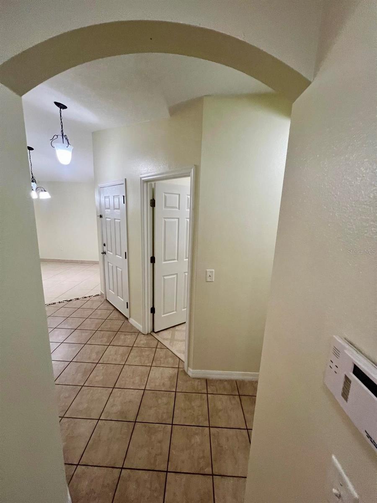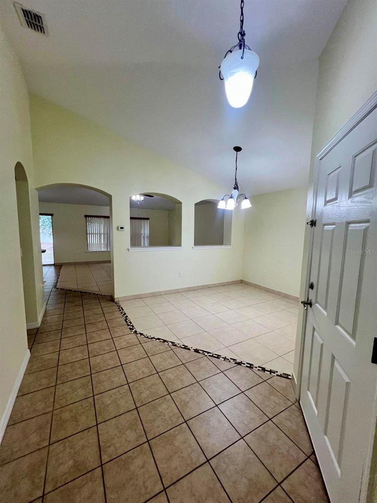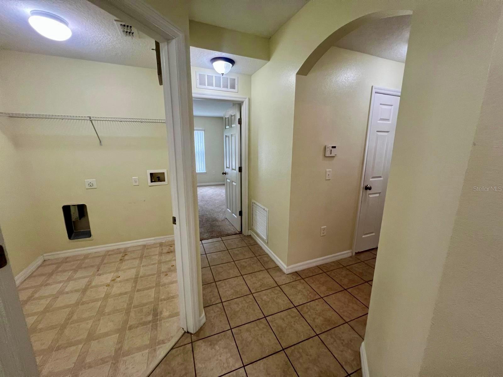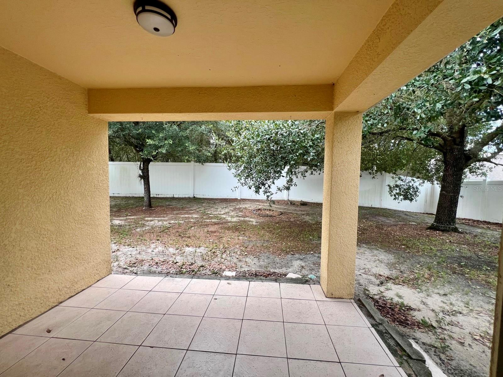3401 Heath Drive, DELTONA, FL 32725
Contact Tropic Shores Realty
Schedule A Showing
Request more information
- MLS#: O6324468 ( Residential )
- Street Address: 3401 Heath Drive
- Viewed: 174
- Price: $335,000
- Price sqft: $148
- Waterfront: No
- Year Built: 2009
- Bldg sqft: 2267
- Bedrooms: 3
- Total Baths: 2
- Full Baths: 2
- Garage / Parking Spaces: 2
- Days On Market: 225
- Additional Information
- Geolocation: 28.9596 / -81.2478
- County: VOLUSIA
- City: DELTONA
- Zipcode: 32725
- Subdivision: Arbor Ridge
- Elementary School: Timbercrest Elem
- Middle School: Galaxy
- High School: Deltona
- Provided by: EMPIRE NETWORK REALTY
- Contact: Vicmary Juarbe Cardona
- 407-440-3798

- DMCA Notice
-
DescriptionWelcome to your new home in the highly desirable Arbor Ridge community!Seller will help you buyer, come and bring your offer!!This spacious property features a bright, open layout ideal for both everyday living and entertaining. As you walk in, youll appreciate the natural light pouring through the large windows and the elegant archways that connect the main living spaces. The kitchen is equipped with a stainless steel refrigerator, ample counter space, generous cabinetry, and a convenient breakfast bar, perfect for family meals or entertaining guests. All bedrooms are comfortably sized, and the primary suite offers a private escape with a luxurious en suite bathroom, including a soaking tub, walk in shower, and an expansive walk in closet. Step outside to enjoy a fully fenced backyard, ideal for gatherings, playtime, or simply relaxing under the Florida sun. Situated in a fantastic location, youre just minutes from local shopping, dining, and entertainment options. Dont miss the opportunity to make this beautifully maintained property your new home. Seller is offering $5k credit come for a private tour. Schedule your private showing today!
Property Location and Similar Properties
Features
Appliances
- Dishwasher
- Range
- Refrigerator
Association Amenities
- Park
- Pool
Home Owners Association Fee
- 150.00
Home Owners Association Fee Includes
- Pool
- Recreational Facilities
Association Name
- Vista Community Association
Association Phone
- 407-682-3443
Carport Spaces
- 0.00
Close Date
- 0000-00-00
Cooling
- Central Air
Country
- US
Covered Spaces
- 0.00
Exterior Features
- Balcony
- Sidewalk
- Sliding Doors
Fencing
- Fenced
- Vinyl
Flooring
- Carpet
- Ceramic Tile
Furnished
- Unfurnished
Garage Spaces
- 2.00
Heating
- Central
High School
- Deltona High
Insurance Expense
- 0.00
Interior Features
- Ceiling Fans(s)
- Primary Bedroom Main Floor
- Split Bedroom
- Vaulted Ceiling(s)
- Walk-In Closet(s)
Legal Description
- LOT 301 ARBOR RIDGE UNIT 4 MB 53 PGS 39-41 INC PER OR 6308 PG 3281 PER OR 6403 PGS 0049-0050 PER OR 6528 PG 2747 PER OR 8413 PG 3241
Levels
- One
Living Area
- 1673.00
Lot Features
- Cleared
Middle School
- Galaxy Middle
Area Major
- 32725 - Deltona / Enterprise
Net Operating Income
- 0.00
Occupant Type
- Vacant
Open Parking Spaces
- 0.00
Other Expense
- 0.00
Parcel Number
- 8105-24-00-3010
Parking Features
- Driveway
Pets Allowed
- Yes
Property Condition
- Completed
Property Type
- Residential
Roof
- Shingle
School Elementary
- Timbercrest Elem
Sewer
- Public Sewer
Style
- Ranch
Tax Year
- 2024
Township
- 18
Utilities
- BB/HS Internet Available
- Cable Available
- Electricity Available
- Water Available
View
- Garden
Views
- 174
Virtual Tour Url
- https://www.propertypanorama.com/instaview/stellar/O6324468
Water Source
- Public
Year Built
- 2009
Zoning Code
- R-1




