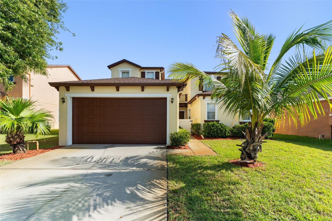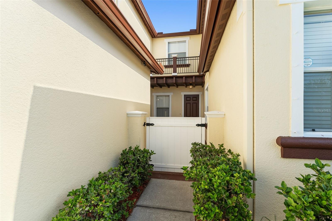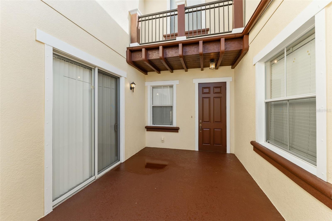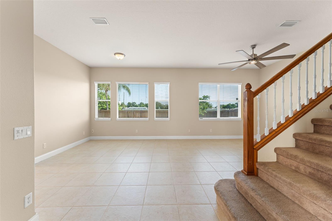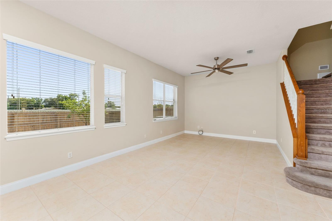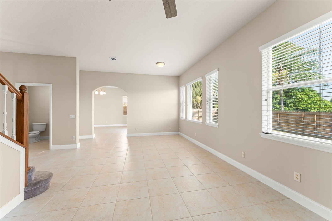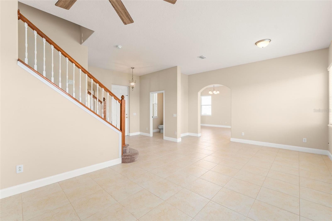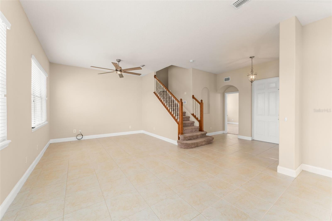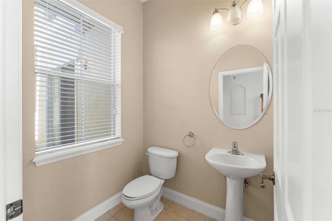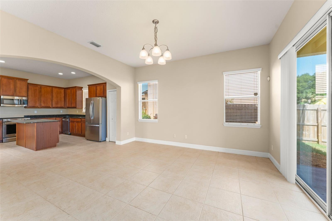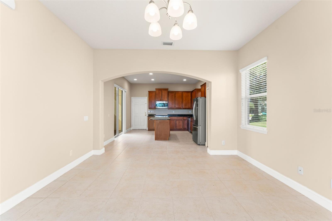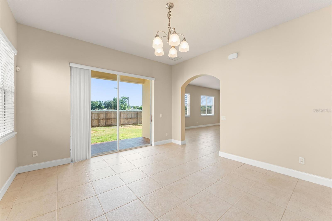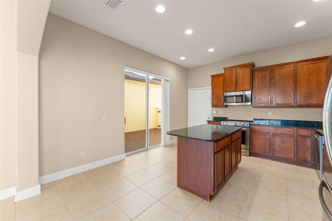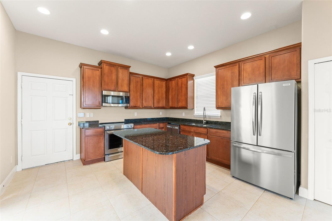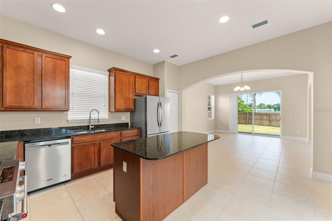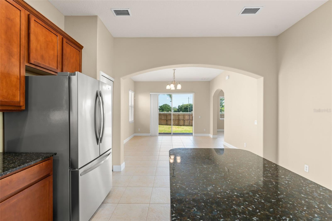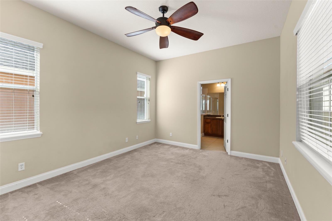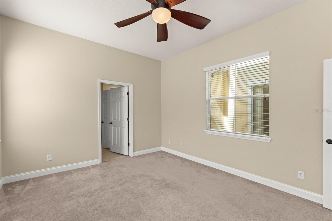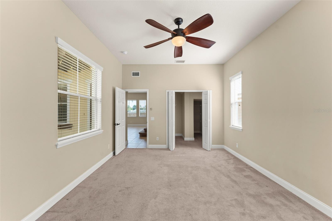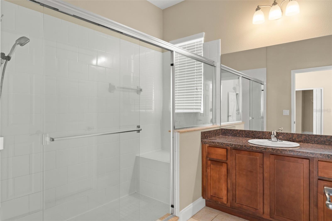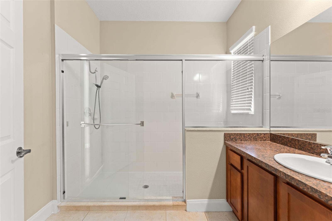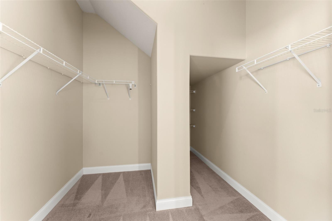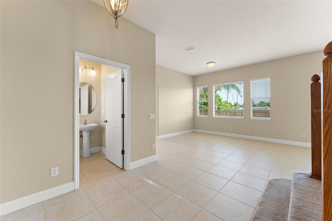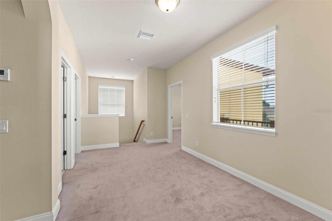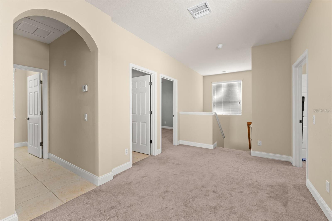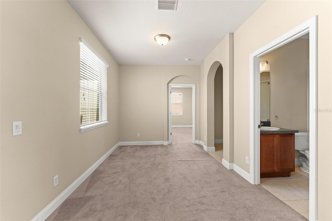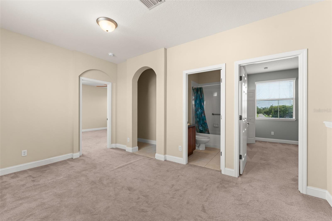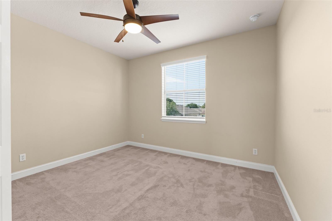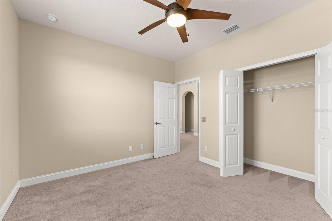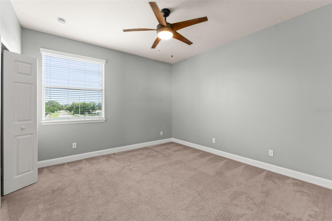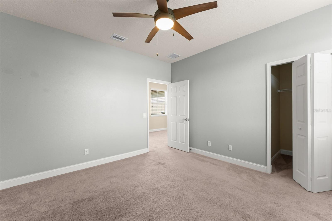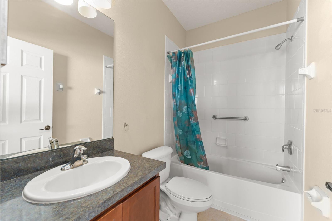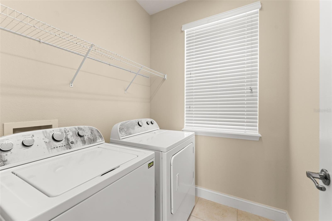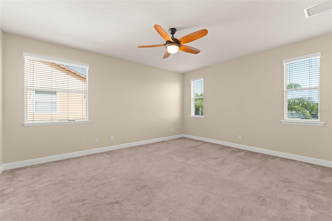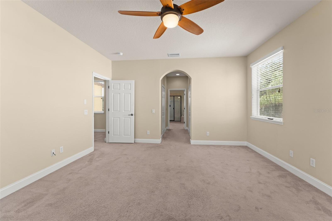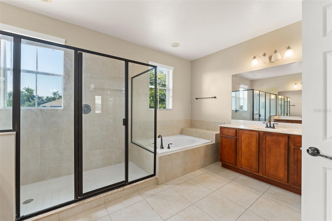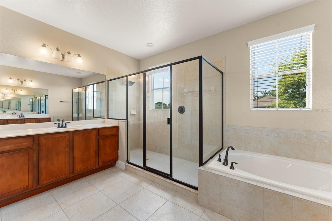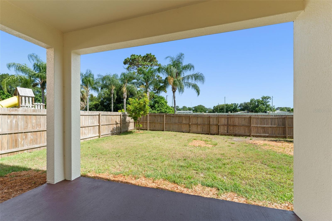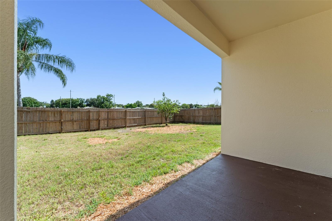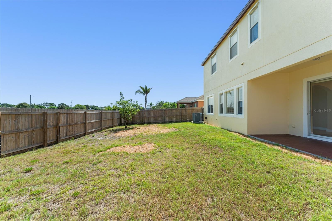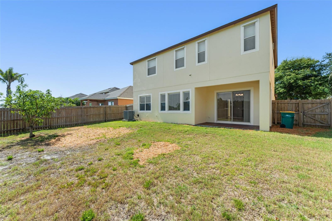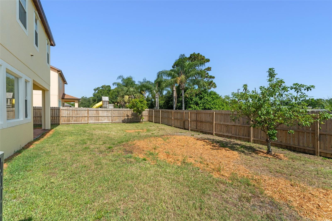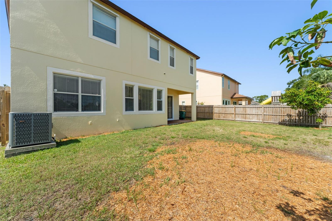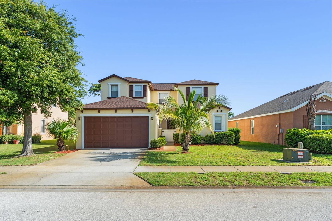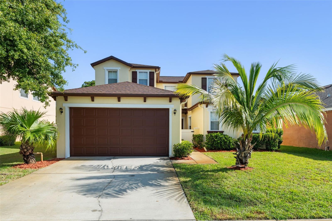2032 Elkins Point Drive, MELBOURNE, FL 32935
Contact Broker IDX Sites Inc.
Schedule A Showing
Request more information
- MLS#: O6324007 ( Residential )
- Street Address: 2032 Elkins Point Drive
- Viewed: 3
- Price: $480,000
- Price sqft: $144
- Waterfront: No
- Year Built: 2009
- Bldg sqft: 3340
- Bedrooms: 4
- Total Baths: 4
- Full Baths: 3
- 1/2 Baths: 1
- Garage / Parking Spaces: 2
- Days On Market: 3
- Additional Information
- Geolocation: 28.1712 / -80.6546
- County: BREVARD
- City: MELBOURNE
- Zipcode: 32935
- Subdivision: Lakeside Gardens
- Provided by: KELLER WILLIAMS REALTY AT THE PARKS
- Contact: Thomas Nickley, Jr
- 407-629-4420

- DMCA Notice
-
Description**This property qualifies for a closing cost credit up to $7,200 through the Sellers preferred lender.**Welcome home to this spacious and beautifully designed 4 bedroom, 3.5 bathroom two story home nestled in the heart of Melbourne. Step inside to a bright and open living room that flows seamlessly into the dining area and modern kitchen, featuring granite countertops, stainless steel appliances, and sliding glass doors that open to a charming front porchperfect for morning coffee. The first floor offers a versatile guest suite with a private ensuite bathroom, ideal as a second primary bedroom or comfortable space for visitors. Upstairs, a loft leads to three additional bedrooms, including the expansive primary suite with a luxurious ensuite bathroom showcasing a soaking tub, walk in glass front shower, and dual vanities. Enjoy the outdoors on the covered patio overlooking the fully fenced backyardyour blank canvas for a garden, play area, or future poolwith no rear neighbors and serene views of the community pond over the fence. Recent upgrades include the Roof 2025, AC 2023, brand new Refrigerator and Range, and fresh exterior paint 2025. This home is eligible for an assumable VA mortgage at a 3.25% rate. Dont miss this incredible opportunity to own in a peaceful, well located neighborhood. Schedule your private showing today!
Property Location and Similar Properties
Features
Appliances
- Convection Oven
- Dishwasher
- Dryer
- Range
- Washer
Home Owners Association Fee
- 550.00
Home Owners Association Fee Includes
- Maintenance Grounds
Association Name
- Whickham Place Association - Scott Peter
Association Phone
- 321-733-3382
Carport Spaces
- 0.00
Close Date
- 0000-00-00
Cooling
- Central Air
Country
- US
Covered Spaces
- 0.00
Exterior Features
- Rain Gutters
- Sidewalk
- Sliding Doors
Fencing
- Wood
Flooring
- Carpet
- Vinyl
Garage Spaces
- 2.00
Heating
- Central
Insurance Expense
- 0.00
Interior Features
- Ceiling Fans(s)
- High Ceilings
- Open Floorplan
- Solid Surface Counters
- Walk-In Closet(s)
- Window Treatments
Legal Description
- CALICO HEIGHTS LOT 6 BLK B
Levels
- Two
Living Area
- 2773.00
Area Major
- 32935 - Melbourne
Net Operating Income
- 0.00
Occupant Type
- Owner
Open Parking Spaces
- 0.00
Other Expense
- 0.00
Parcel Number
- 27 3705-31-B-6
Parking Features
- Driveway
- Garage Door Opener
Pets Allowed
- Yes
Property Type
- Residential
Roof
- Shingle
Sewer
- Public Sewer
Tax Year
- 2024
Township
- 27
Utilities
- Cable Available
- Electricity Connected
- Phone Available
Virtual Tour Url
- https://www.propertypanorama.com/instaview/stellar/O6324007
Water Source
- Public
Year Built
- 2009
Zoning Code
- R1B



