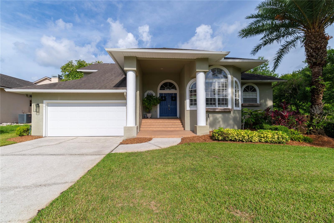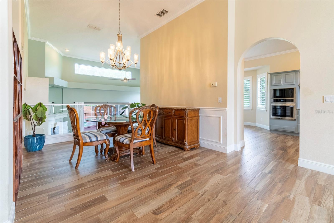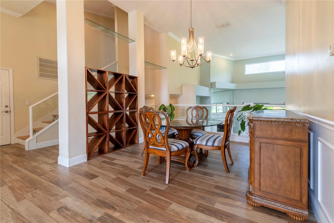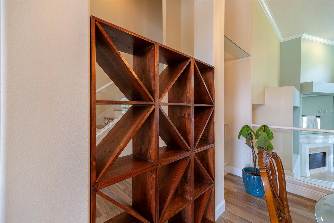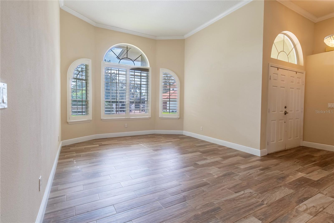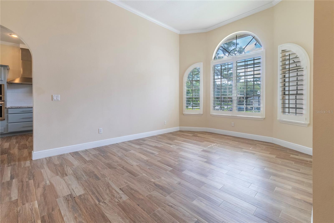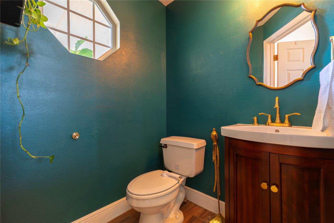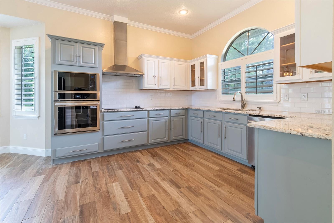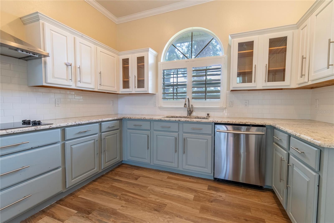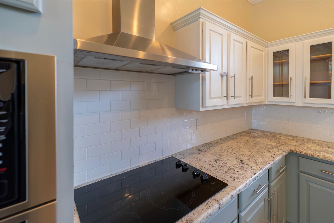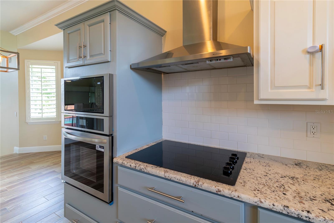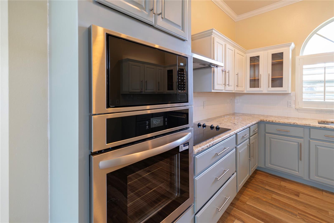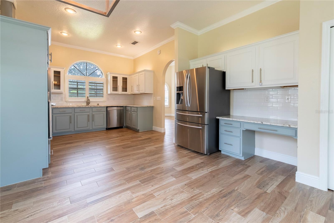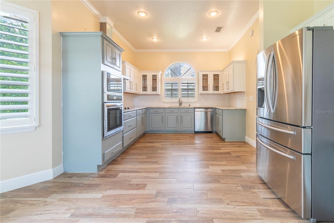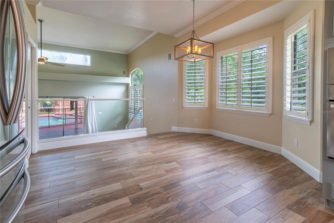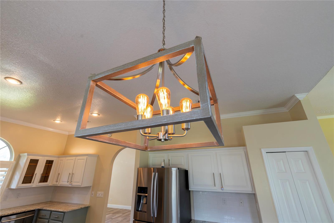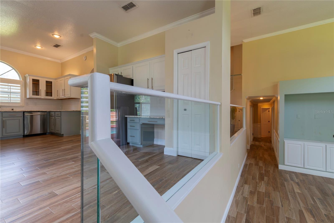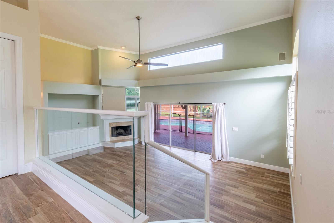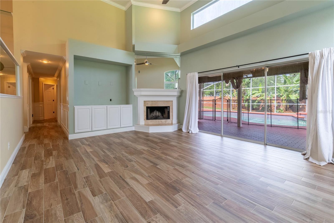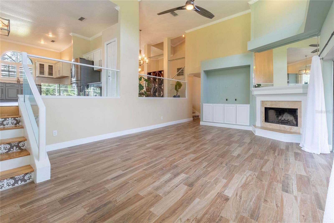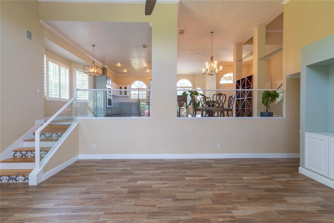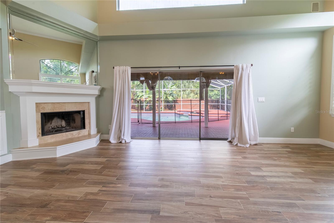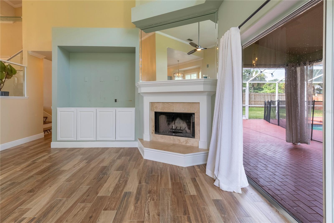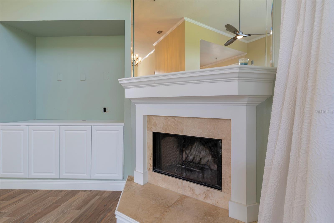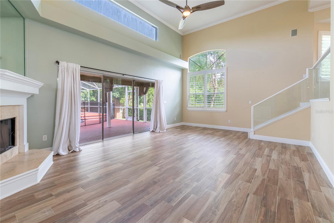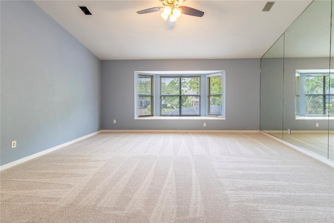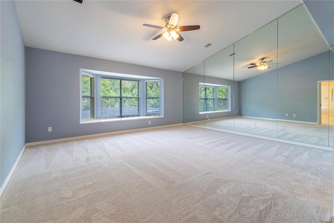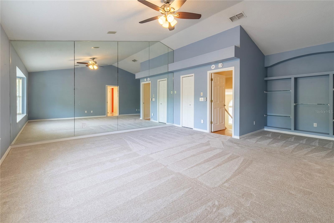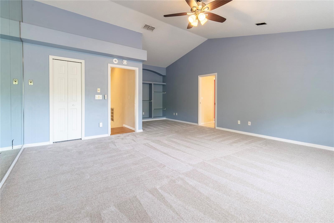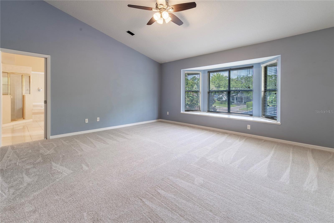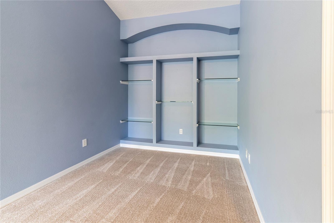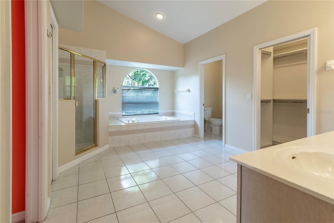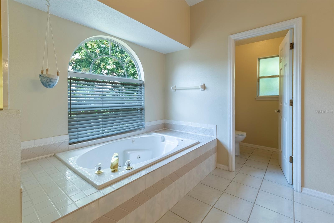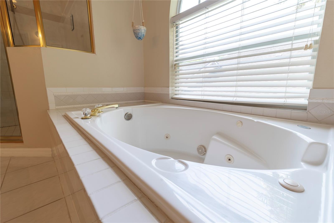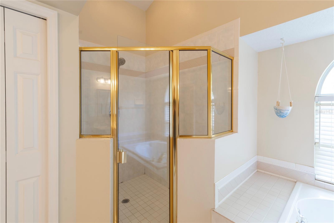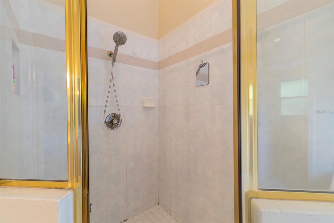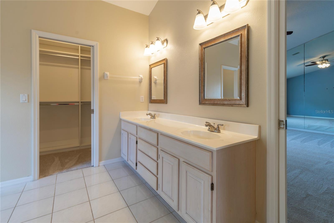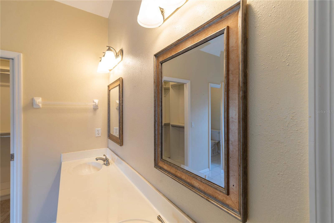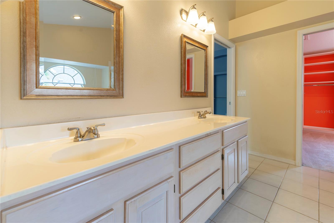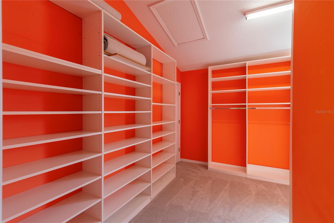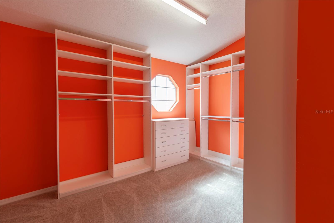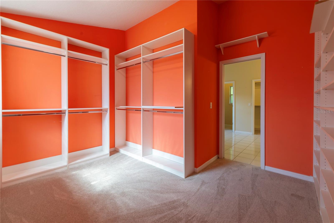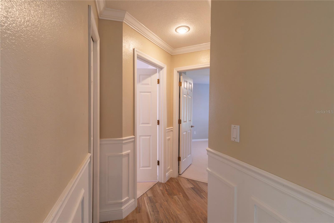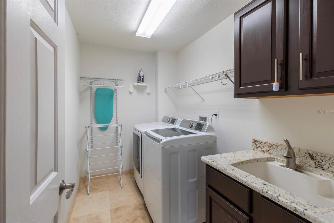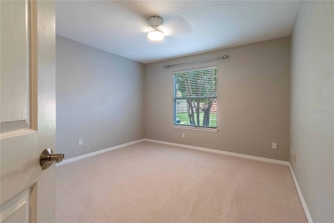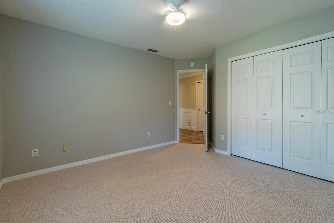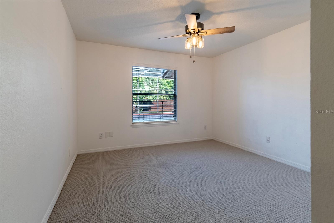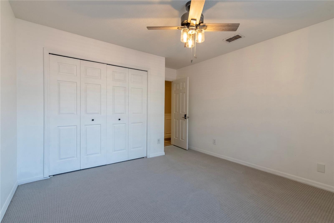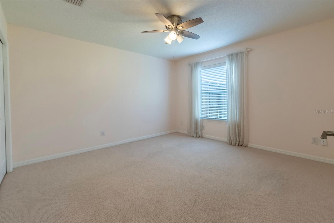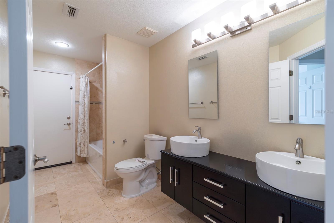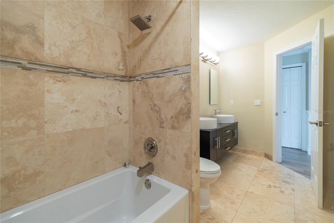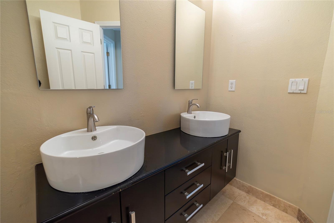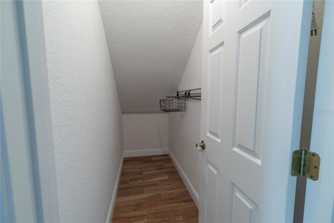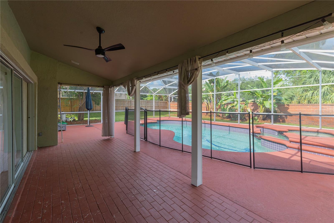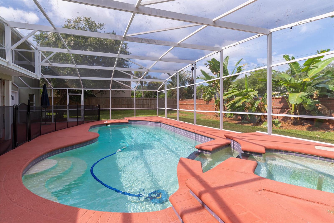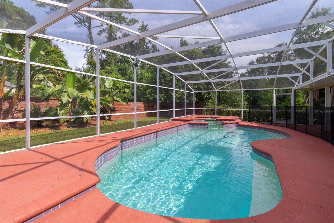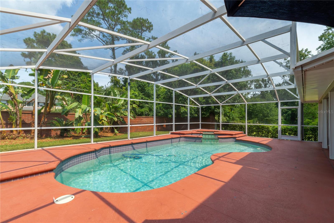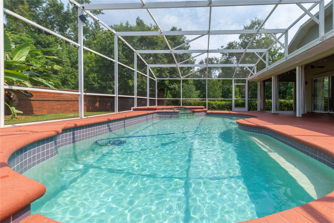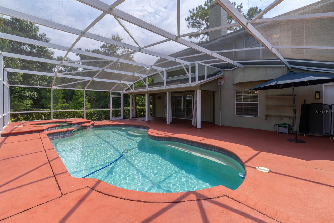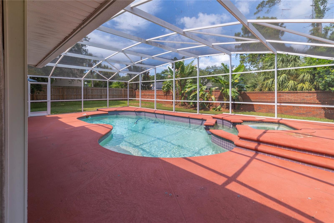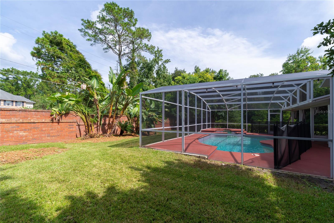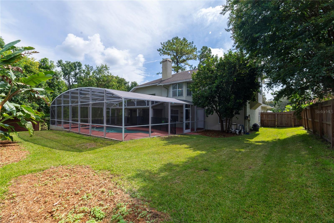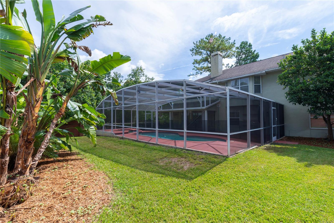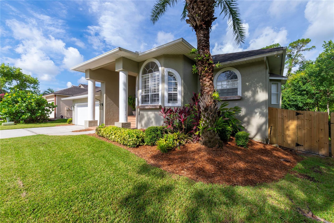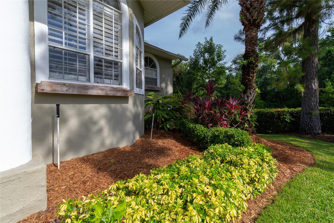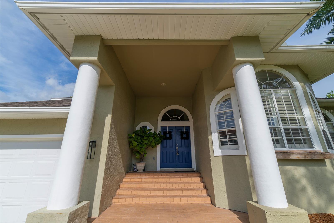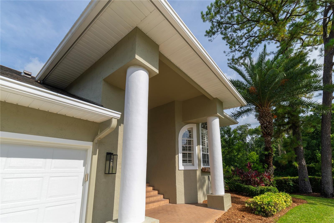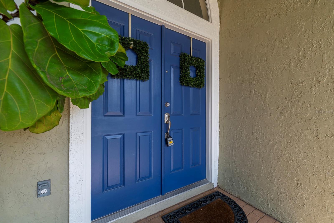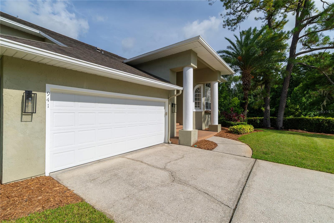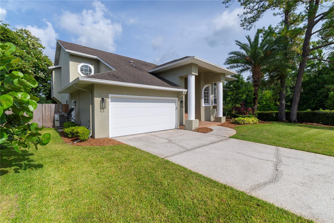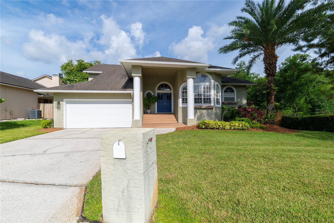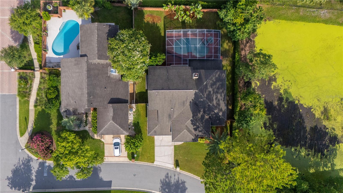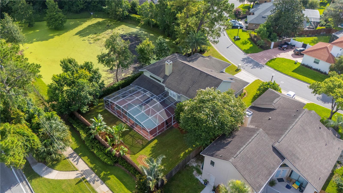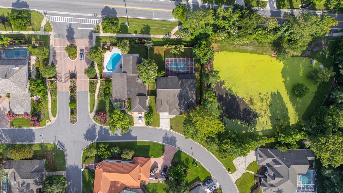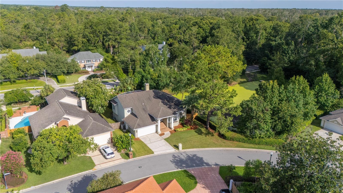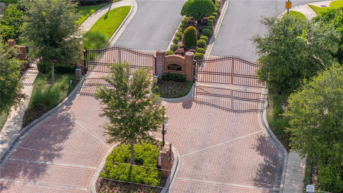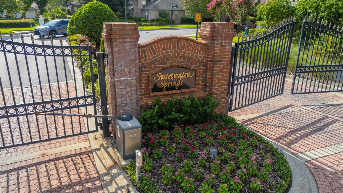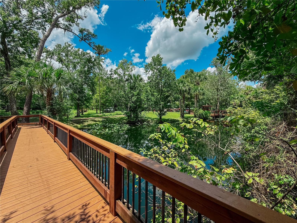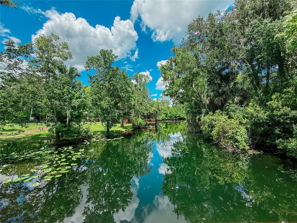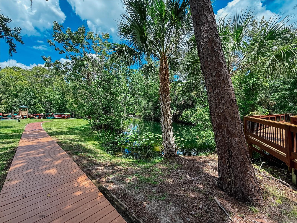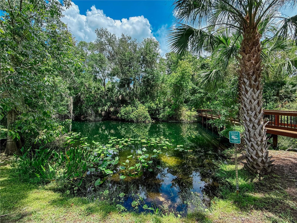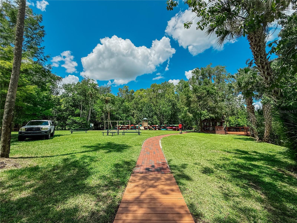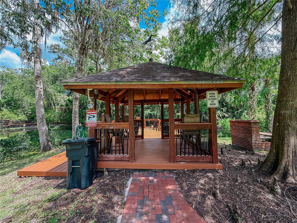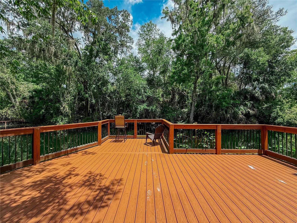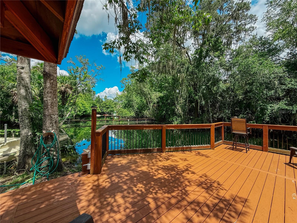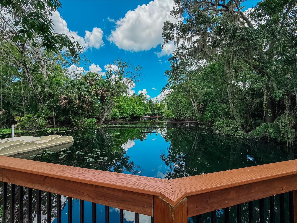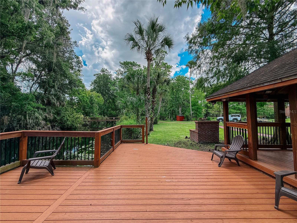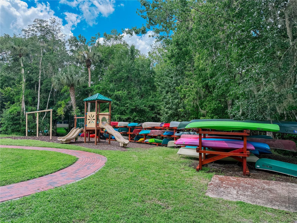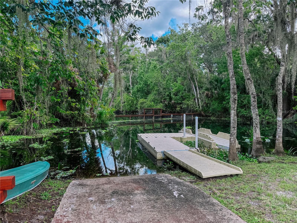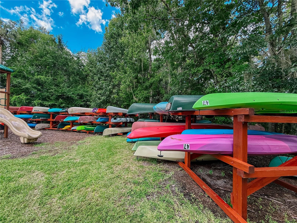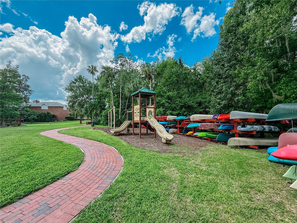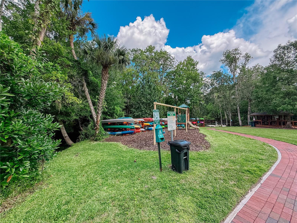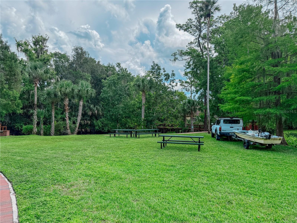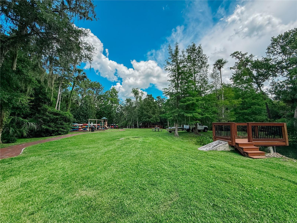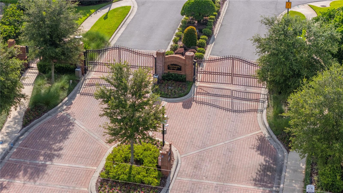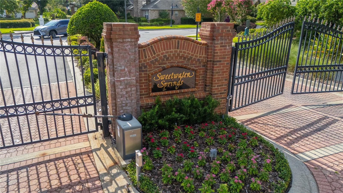941 Bearded Oaks Terrace, LONGWOOD, FL 32779
Contact Broker IDX Sites Inc.
Schedule A Showing
Request more information
- MLS#: O6323408 ( Residential )
- Street Address: 941 Bearded Oaks Terrace
- Viewed: 64
- Price: $715,000
- Price sqft: $214
- Waterfront: No
- Year Built: 1992
- Bldg sqft: 3347
- Bedrooms: 4
- Total Baths: 3
- Full Baths: 2
- 1/2 Baths: 1
- Garage / Parking Spaces: 2
- Days On Market: 53
- Additional Information
- Geolocation: 28.7111 / -81.4451
- County: SEMINOLE
- City: LONGWOOD
- Zipcode: 32779
- Subdivision: Sweetwater Spgs
- Elementary School: Sabal Point
- Middle School: Rock Lake
- High School: Lake Brantley
- Provided by: RE/MAX ASSURED
- Contact: Jason Buelow
- 800-393-8600

- DMCA Notice
-
DescriptionWelcome home to your very own personal haven. This disinvite POOL home is located in the gated community of Sweetwater Springs. This remarkable four bedroom, two and a half bathroom property features a multi level floor plan that contributes to its unique design encompassing over 2,500 square feet of living area with plenty of natural light. The formal living and dining rooms create an ideal setting for entertaining guests. Cozy up by the inviting fireplace in the family room, which also includes built in features. The kitchen is well equipped with stainless steel appliances, built in oven, cooktop range, exhaust fan, pantry, and a dinette area perfect for casual meals. Retreat to the primary bedroom, complete with new carpet and an ensuite bathroom that boasts a walk in closet, dual sinks, separate shower, and a large garden tubperfect for unwinding after a long day. The additional three bedrooms offer ample space for all your needs. This home showcases numerous designer upgrades, including crown molding, chair rails, built in features, arched windows, plant shelving, plantation shutters, modern stair railing and California closets. Step outside to your backyard oasis, featuring a spacious screened patio, with a covered section ideal for lounging. Dive into the inviting pool or relax in the spa, all within a fenced yard that ensures privacy. Situated in a gated community, this home is conveniently located near the Wekiva River and offers deeded access to Lake Brantley with private boat launch, and tennis courts. Additionally, nearby state parks such as Wekiva Springs State Park, Wekiva Island and Kelly Park provide opportunities to explore Floridas natural beauty, complete with trails and crystal clear springs. The area is known for its A rated public school system. Plenty of shopping and dining nearby . Dont miss the chance to own this rare gem. Truly a must see, call today for a viewing.
Property Location and Similar Properties
Features
Appliances
- Built-In Oven
- Cooktop
- Dishwasher
- Disposal
- Exhaust Fan
- Microwave
Home Owners Association Fee
- 200.00
Association Name
- Sentry Management
Association Phone
- 4077886700
Carport Spaces
- 0.00
Close Date
- 0000-00-00
Cooling
- Central Air
Country
- US
Covered Spaces
- 0.00
Exterior Features
- Sliding Doors
Fencing
- Fenced
Flooring
- Carpet
- Tile
Garage Spaces
- 2.00
Heating
- Central
High School
- Lake Brantley High
Insurance Expense
- 0.00
Interior Features
- Built-in Features
- Cathedral Ceiling(s)
- Ceiling Fans(s)
- Chair Rail
- Crown Molding
- Eat-in Kitchen
- High Ceilings
- PrimaryBedroom Upstairs
- Split Bedroom
- Stone Counters
- Thermostat
- Vaulted Ceiling(s)
- Walk-In Closet(s)
Legal Description
- LOT 28 SWEETWATER SPRINGS PB 36 PGS 52 TO 55
Levels
- Three Or More
Living Area
- 2573.00
Lot Features
- Paved
Middle School
- Rock Lake Middle
Area Major
- 32779 - Longwood/Wekiva Springs
Net Operating Income
- 0.00
Occupant Type
- Owner
Open Parking Spaces
- 0.00
Other Expense
- 0.00
Parcel Number
- 31-20-29-5JQ-0000-0280
Parking Features
- Driveway
Pets Allowed
- Yes
Pool Features
- Child Safety Fence
- In Ground
- Screen Enclosure
Property Type
- Residential
Roof
- Shingle
School Elementary
- Sabal Point Elementary
Sewer
- Public Sewer
Tax Year
- 2024
Township
- 20
Utilities
- BB/HS Internet Available
- Cable Available
- Public
- Underground Utilities
Views
- 64
Virtual Tour Url
- https://www.propertypanorama.com/instaview/stellar/O6323408
Water Source
- Public
Year Built
- 1992
Zoning Code
- PUD



