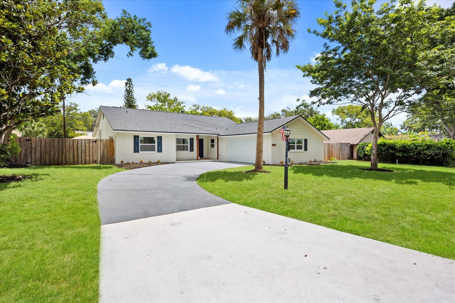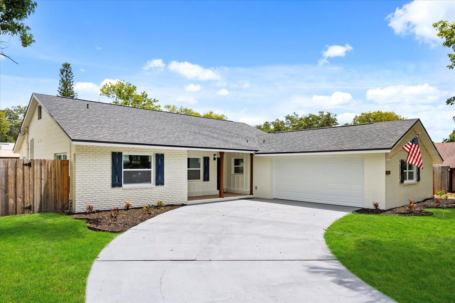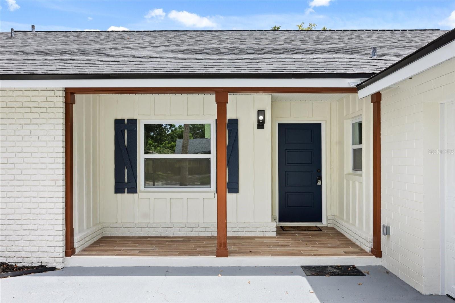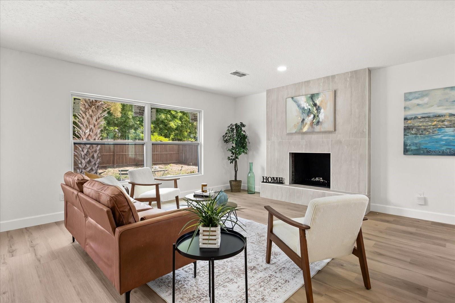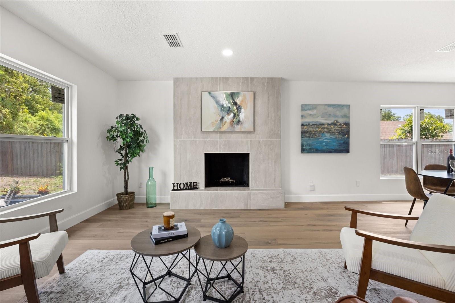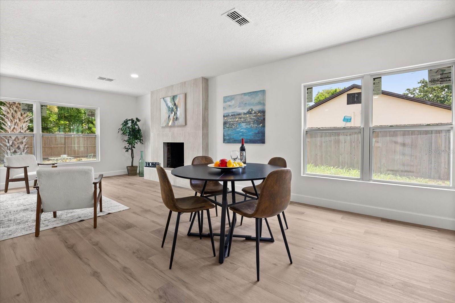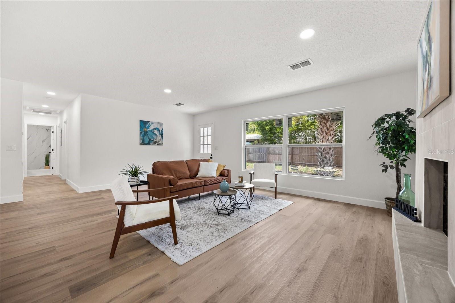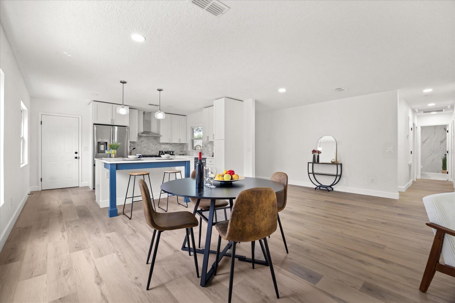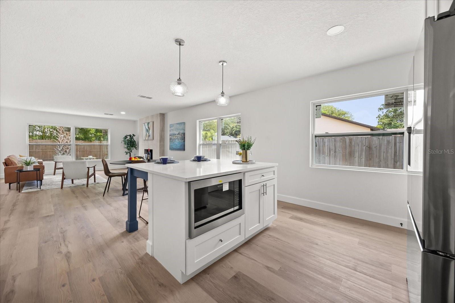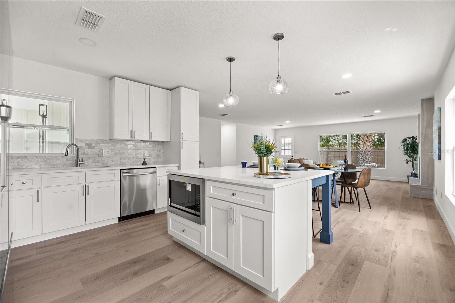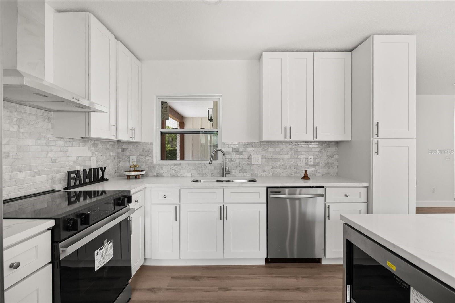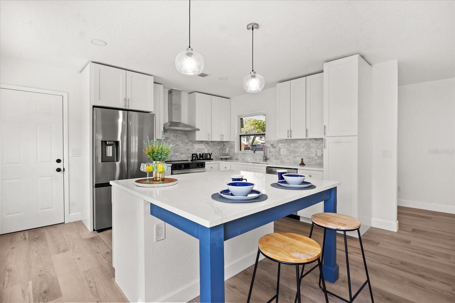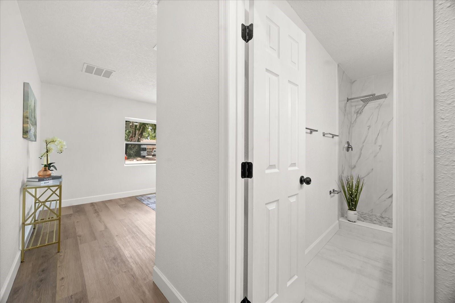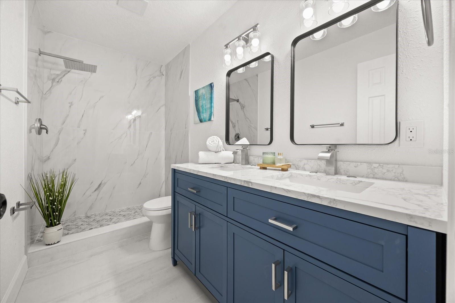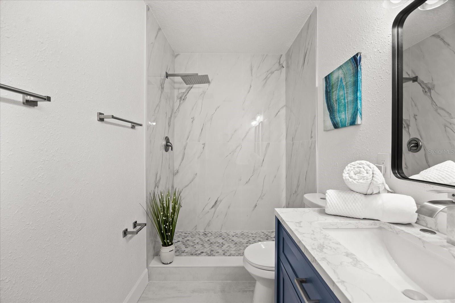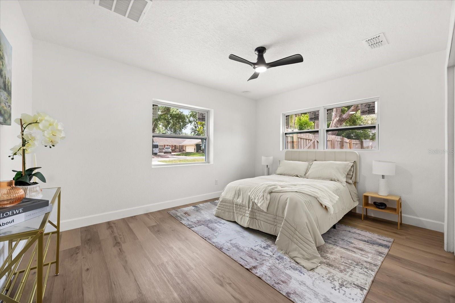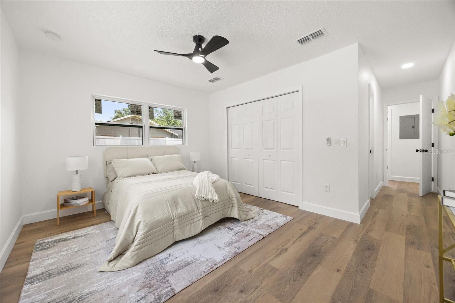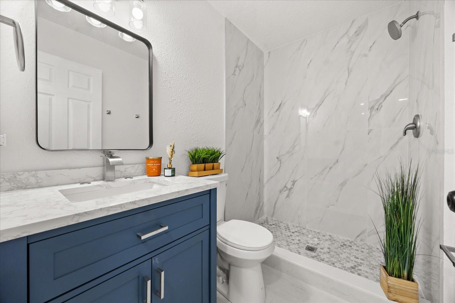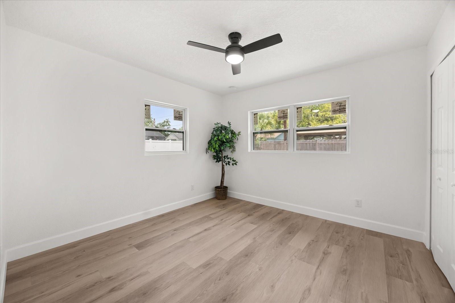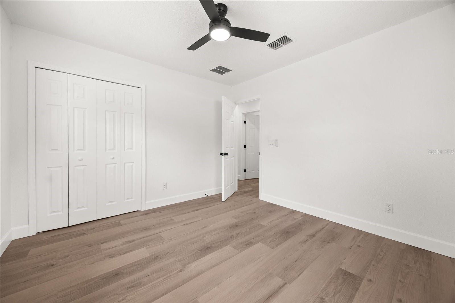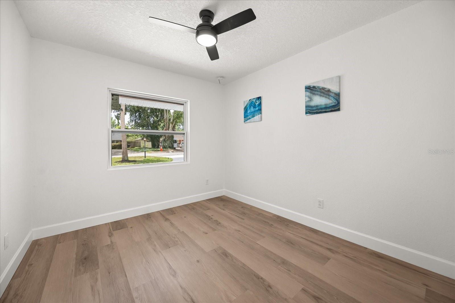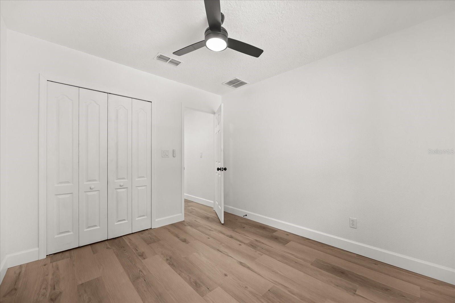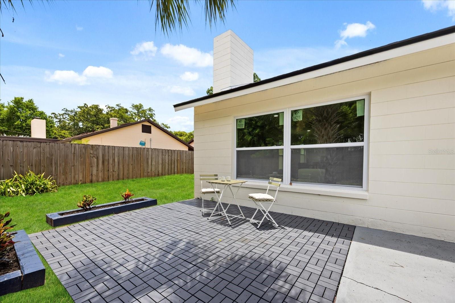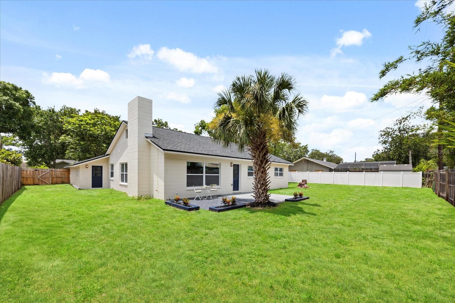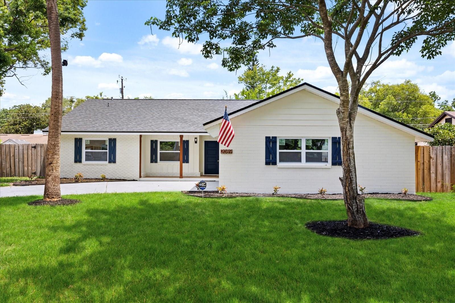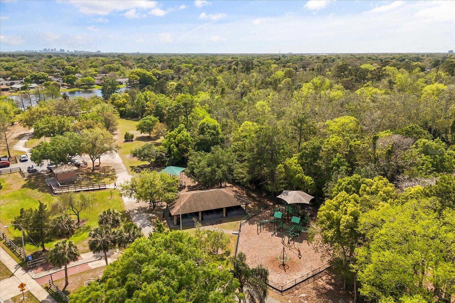2089 Sunderland Road, MAITLAND, FL 32751
Contact Broker IDX Sites Inc.
Schedule A Showing
Request more information
- MLS#: O6322573 ( Residential )
- Street Address: 2089 Sunderland Road
- Viewed: 61
- Price: $525,000
- Price sqft: $235
- Waterfront: No
- Year Built: 1963
- Bldg sqft: 2231
- Bedrooms: 4
- Total Baths: 2
- Full Baths: 2
- Garage / Parking Spaces: 2
- Days On Market: 23
- Additional Information
- Geolocation: 28.6421 / -81.3427
- County: ORANGE
- City: MAITLAND
- Zipcode: 32751
- Subdivision: English Estates
- Elementary School: English Estates
- Middle School: South Seminole
- High School: Lake Howell
- Provided by: COMPASS FLORIDA LLC
- Contact: Ahmad Hassan, PA
- 407-203-9441

- DMCA Notice
-
DescriptionMeticulously renovated in 2025 with an emphasis on luxury design and detail. Set on nearly a third of an acre in Maitland, offering a seamless turnkey home with elegance from the moment you arrive. Inside, open concept spaces feel bright and welcoming, anchored by luxury vinyl flooring and natural light streaming through brand new double pane windows. A floor to ceiling fireplace creates a striking focal point. The kitchen is designed for everyday ease, featuring an oversized quartz island, custom shaker cabinetry, a built in microwave drawer, and a complete suite of stainless steel appliances ideal for preparing meals or hosting gatherings. Four spacious bedrooms provide flexibility for any lifestyle. The primary suite is a peaceful retreat, offering plenty of room to unwind, with an en suite bathroom that feels spa like and sophisticated. Highlights include a dual sink Carrera marble vanity, a walk in shower, and contemporary fixtures that elevate the experience. A second bath continues the clean aesthetic with thoughtful design and luxury. Extensive upgrades ensure lasting peace of mind, including a new roof, updated HVAC with all new ductwork, CPVC plumbing, electrical, blown in insulation, and a WiFi controlled sprinkler system. Even the garage door and motor, soffits, and front entry have been completely renewed. Step outside into a backyard oasis enclosed by fencing and framed by mature trees. A large patio shaded by a graceful palm creates the perfect spot for morning coffee or outdoor dining. The location blends tranquility with convenienceless than 10 minutes to Park Avenues boutiques and restaurants, just over 5 miles to Winter Park Villages movie theater and dining, and approximately 15 minutes to downtown Orlando. For those seeking a move in ready home that feels brand new while offering the comfort of an established neighborhood, Schedule your showing today.
Property Location and Similar Properties
Features
Appliances
- Convection Oven
- Dishwasher
- Microwave
- Range Hood
- Refrigerator
Home Owners Association Fee
- 0.00
Carport Spaces
- 0.00
Close Date
- 0000-00-00
Cooling
- Central Air
Country
- US
Covered Spaces
- 0.00
Exterior Features
- Lighting
- Private Mailbox
Fencing
- Fenced
Flooring
- Luxury Vinyl
- Tile
Garage Spaces
- 2.00
Heating
- Central
High School
- Lake Howell High
Insurance Expense
- 0.00
Interior Features
- Ceiling Fans(s)
- Eat-in Kitchen
- Kitchen/Family Room Combo
- Open Floorplan
- Primary Bedroom Main Floor
- Solid Surface Counters
- Solid Wood Cabinets
- Stone Counters
- Thermostat
Legal Description
- W 72.5 FT OF LOT 21 + E 27.5 FT OF LOT 22 BLK B ENGLISH ESTATES UNIT 1 PB 13 PG 1
Levels
- One
Living Area
- 1627.00
Lot Features
- Cleared
- City Limits
- Level
- Private
- Paved
Middle School
- South Seminole Middle
Area Major
- 32751 - Maitland / Eatonville
Net Operating Income
- 0.00
Occupant Type
- Vacant
Open Parking Spaces
- 0.00
Other Expense
- 0.00
Parcel Number
- 20-21-30-502-0B00-0210
Parking Features
- Driveway
- Garage Faces Side
Possession
- Close Of Escrow
Property Type
- Residential
Roof
- Shingle
School Elementary
- English Estates Elementary
Sewer
- Septic Tank
Tax Year
- 2024
Township
- 21
Utilities
- Electricity Connected
- Phone Available
- Public
- Water Connected
Views
- 61
Virtual Tour Url
- https://www.propertypanorama.com/instaview/stellar/O6322573
Water Source
- Public
Year Built
- 1963
Zoning Code
- R-1AA



