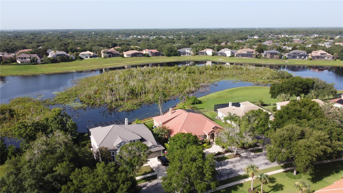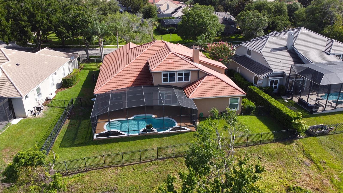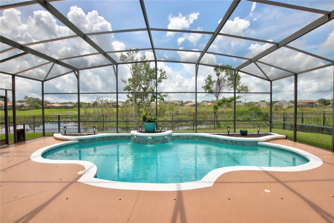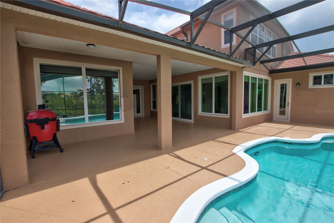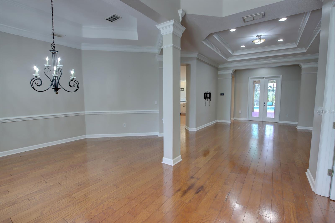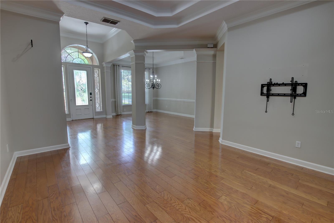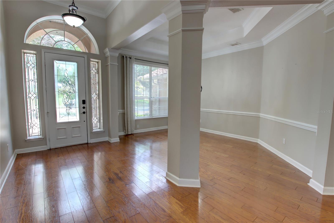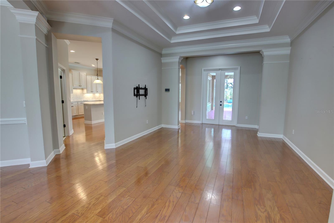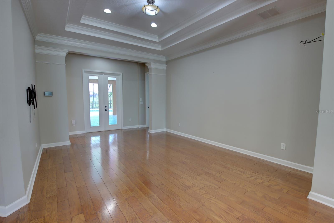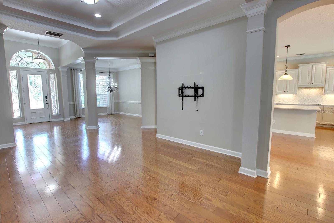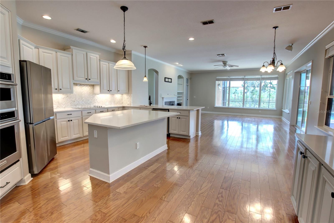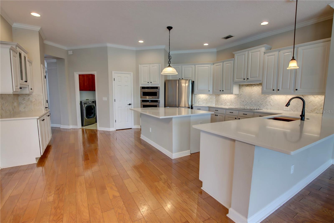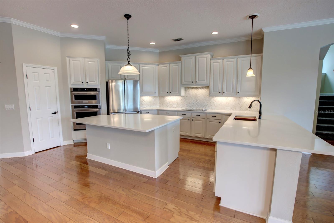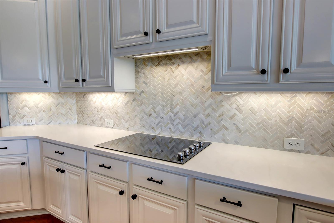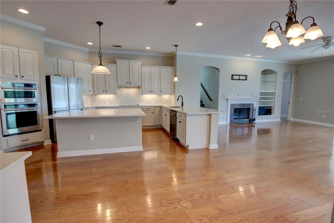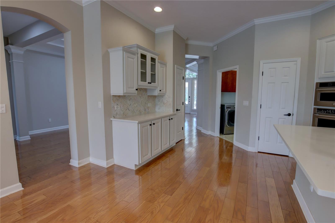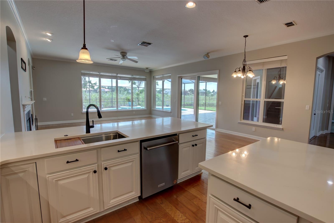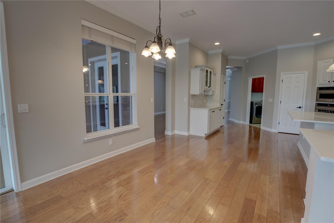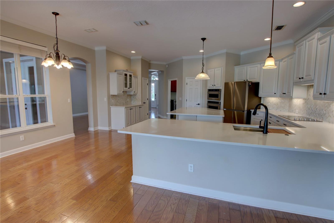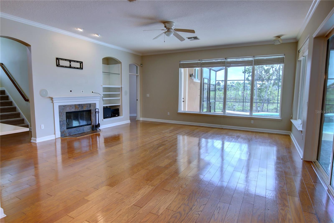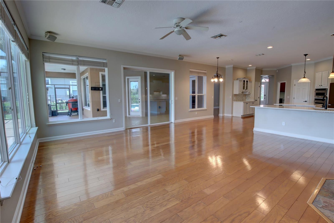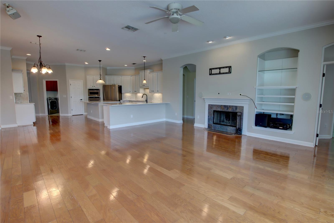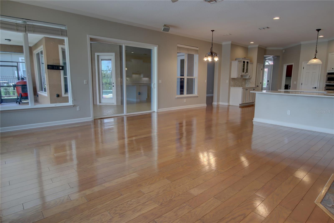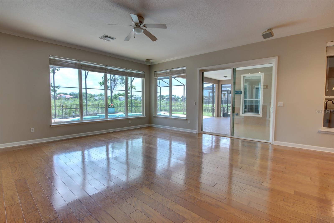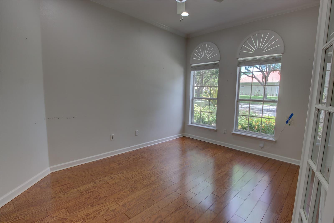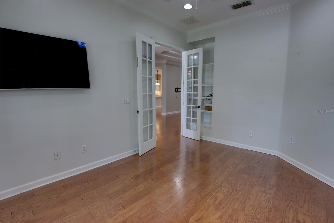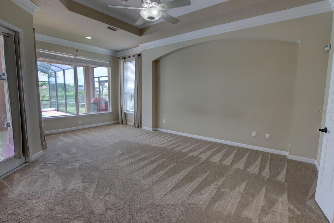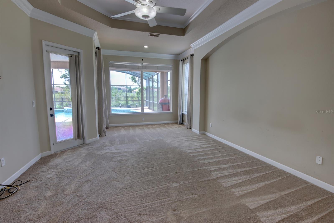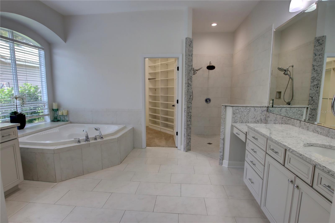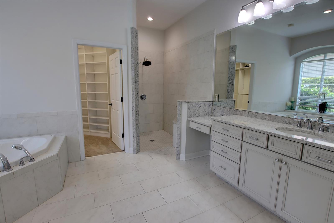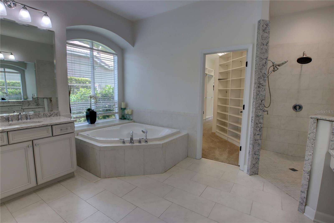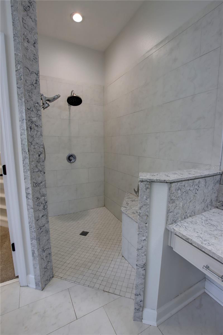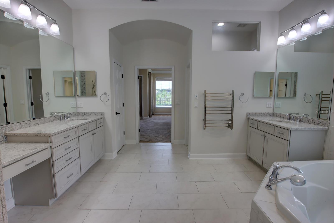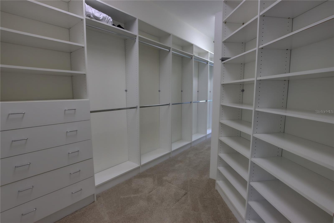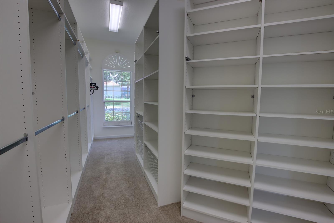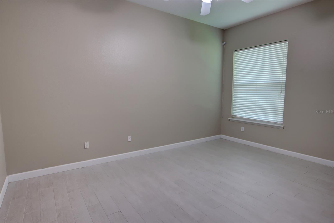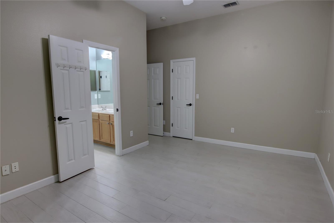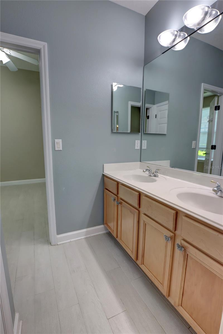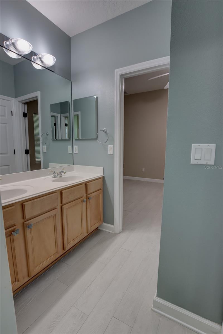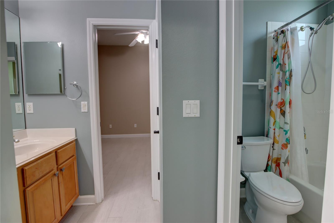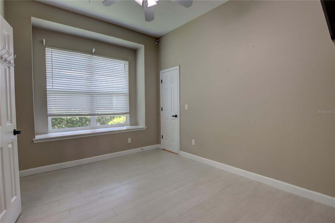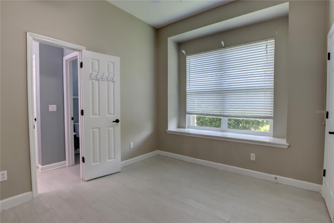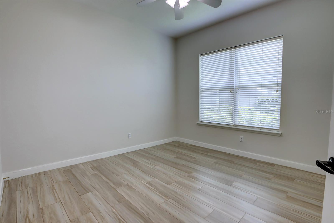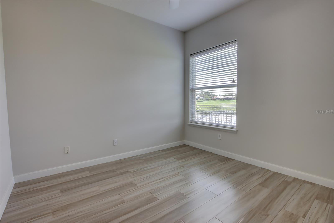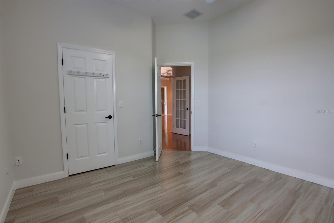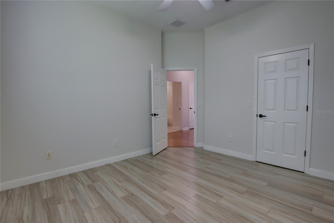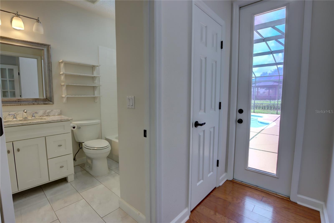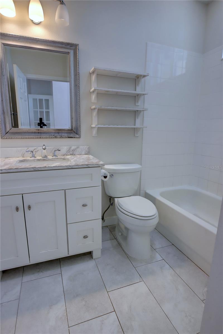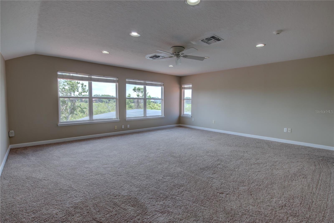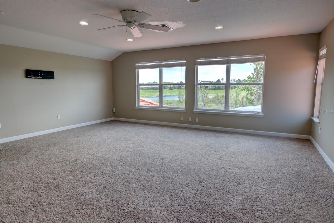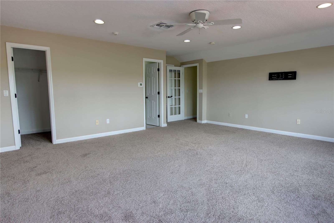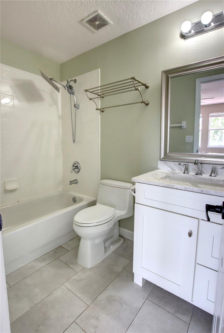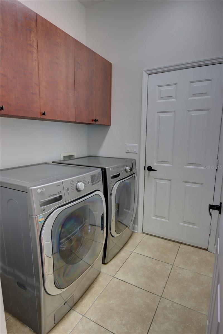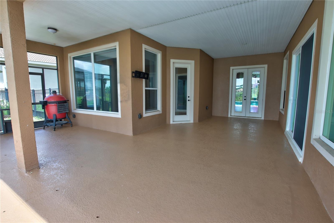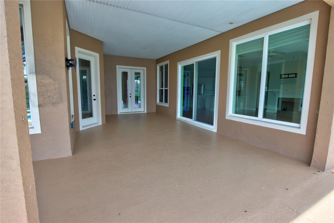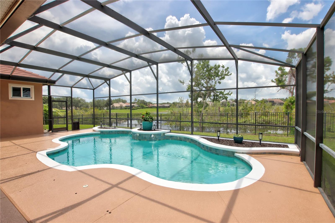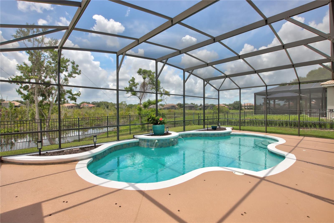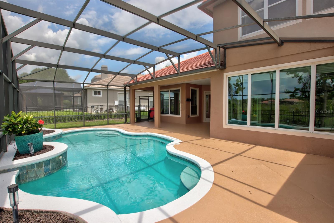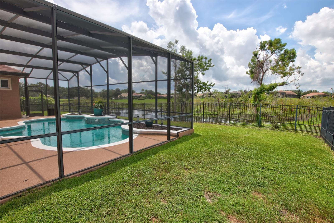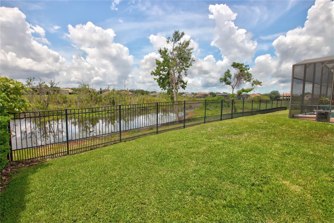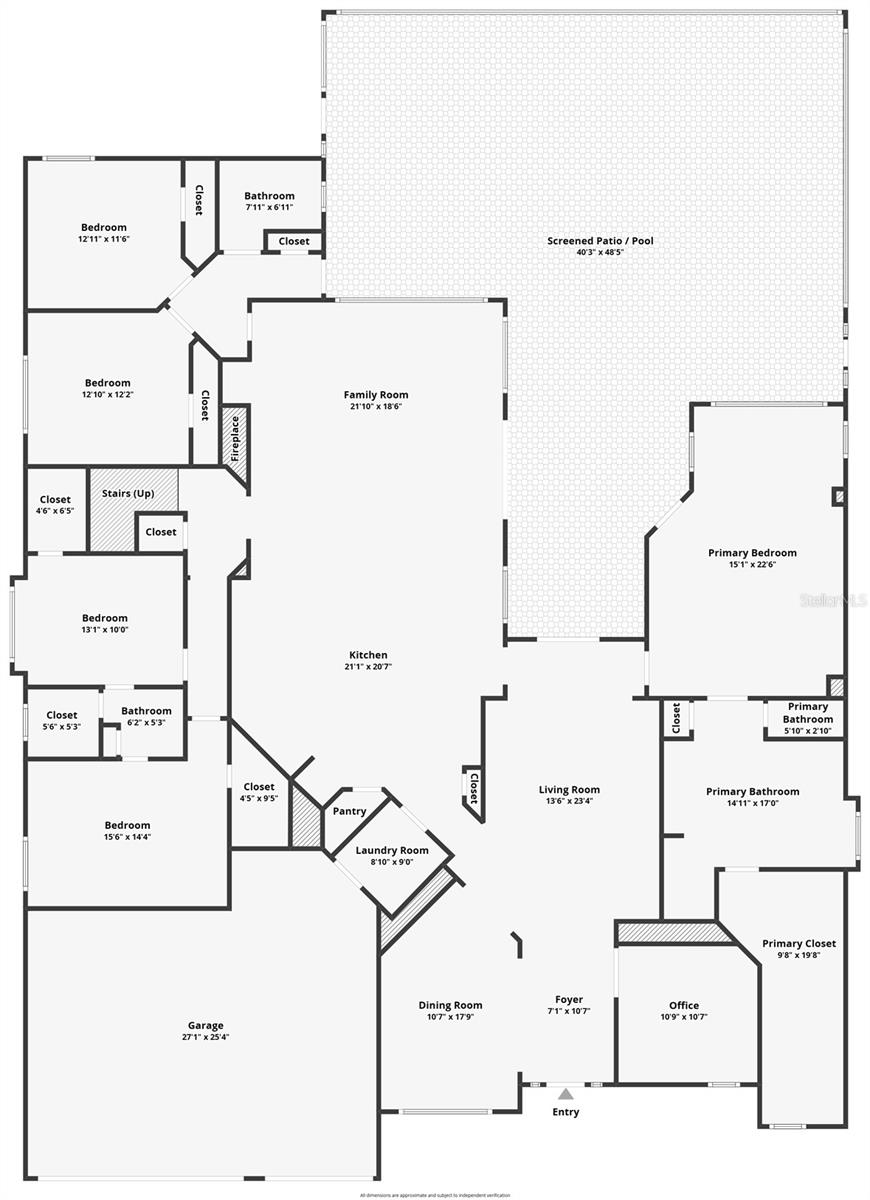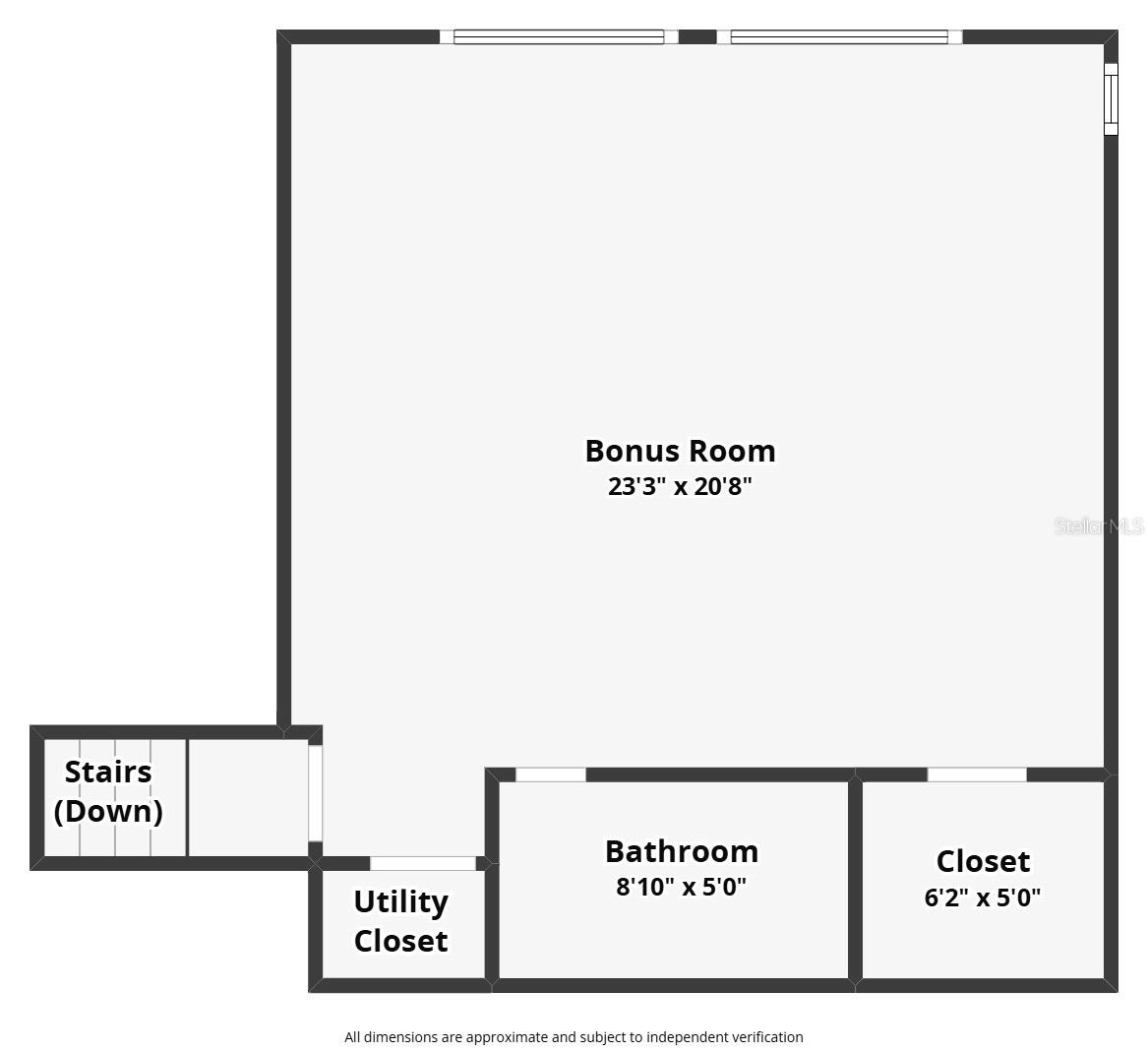1528 Langham Terrace, LAKE MARY, FL 32746
Contact Broker IDX Sites Inc.
Schedule A Showing
Request more information
- MLS#: O6322474 ( Residential )
- Street Address: 1528 Langham Terrace
- Viewed: 5
- Price: $1,225,000
- Price sqft: $241
- Waterfront: Yes
- Wateraccess: Yes
- Waterfront Type: Pond
- Year Built: 2003
- Bldg sqft: 5084
- Bedrooms: 5
- Total Baths: 4
- Full Baths: 4
- Garage / Parking Spaces: 3
- Days On Market: 5
- Additional Information
- Geolocation: 28.7906 / -81.3697
- County: SEMINOLE
- City: LAKE MARY
- Zipcode: 32746
- Subdivision: Kentford Garden Heathrow
- Provided by: ASSIST 2 SELL FOUTZ REALTY
- Contact: Robert Foutz
- 407-330-4343

- DMCA Notice
-
DescriptionWelcome to this beautifully updated waterfront home in the desirable Kentford Garden neighborhood of Heathrow. Built by David Weekley Homes, this spacious 5 bedroom, 4 bathroom home offers over 3,900 square feet of comfortable living space. Located in the sought after Heathrow golf community, youll enjoy easy access to I 4, 417, and 429, making travel around town a breeze. The home has been carefully maintained and offers a smart, flexible layout. All bedrooms are located on the first floor for convenience, while upstairs youll find a large bonus room with a full bathperfect for a playroom, guest space, or home theater. Theres also a private office for working from home. The renovated kitchen is a true standout, featuring high end appliances, quartz countertops, and a stylish tile backsplash. It opens up to the cozy family room, complete with a wood burning fireplacegreat for entertaining or relaxing with family. The spacious master suite includes tray ceilings, a separate sitting area, and a fully remodeled bathroom with double vanities, a large walk in shower, garden tub, and a huge custom closet. Outside, enjoy year round outdoor living in the large covered and screened lanai, which overlooks a heated pool and peaceful water views. The home also features a brand new paver driveway with a roundabout for extra parking, wood flooring throughout the main living areas, updated guest baths, a whole house water purification system, and a fully fenced backyard. As part of the Heathrow community, you'll also have access to 24/7 gated security, Sawyer Lake Park with its playground and sports courts, and a clubhouse perfect for events. This is the kind of home that has it allspace, comfort, and a great location. Come see it for yourselfschedule your private showing today!
Property Location and Similar Properties
Features
Waterfront Description
- Pond
Appliances
- Built-In Oven
- Cooktop
- Dishwasher
- Disposal
- Dryer
- Electric Water Heater
- Microwave
- Refrigerator
- Washer
- Water Filtration System
- Water Softener
Association Amenities
- Basketball Court
- Clubhouse
- Gated
- Park
- Playground
Home Owners Association Fee
- 233.00
Home Owners Association Fee Includes
- Guard - 24 Hour
- Management
- Private Road
- Security
Association Name
- Sentry Management
Association Phone
- 407-333-0884
Carport Spaces
- 0.00
Close Date
- 0000-00-00
Cooling
- Central Air
Country
- US
Covered Spaces
- 0.00
Exterior Features
- French Doors
- Sliding Doors
- Sprinkler Metered
Fencing
- Fenced
Flooring
- Carpet
- Tile
- Wood
Furnished
- Unfurnished
Garage Spaces
- 3.00
Heating
- Central
- Electric
- Zoned
Insurance Expense
- 0.00
Interior Features
- Ceiling Fans(s)
- Crown Molding
- Eat-in Kitchen
- Kitchen/Family Room Combo
- Primary Bedroom Main Floor
- Split Bedroom
- Stone Counters
- Walk-In Closet(s)
Legal Description
- LOT 39 KENTFORD GARDEN PB 58 PGS 42-44
Levels
- Two
Living Area
- 3917.00
Lot Features
- Sidewalk
- Paved
- Private
Area Major
- 32746 - Lake Mary / Heathrow
Net Operating Income
- 0.00
Occupant Type
- Vacant
Open Parking Spaces
- 0.00
Other Expense
- 0.00
Parcel Number
- 36-19-29-508-0000-0390
Parking Features
- Garage Door Opener
- Oversized
Pets Allowed
- Yes
Pool Features
- Gunite
- Heated
- Screen Enclosure
Property Condition
- Completed
Property Type
- Residential
Roof
- Tile
Sewer
- Public Sewer
Tax Year
- 2024
Township
- 19
Utilities
- BB/HS Internet Available
- Electricity Connected
- Public
- Sprinkler Meter
View
- Water
Virtual Tour Url
- https://www.zillow.com/view-imx/7ba6a0fe-2149-4b9a-9678-0c7c265b369c?setAttribution=mls&wl=true&initialViewType=pano&utm_source=dashboard
Water Source
- Public
Year Built
- 2003
Zoning Code
- PUD




