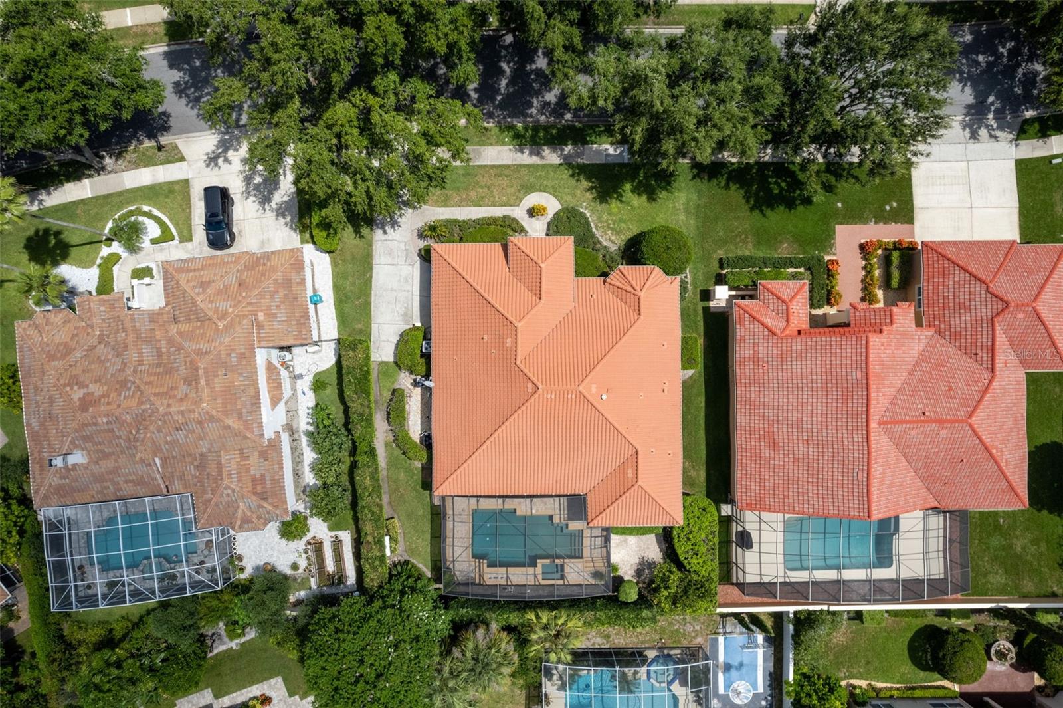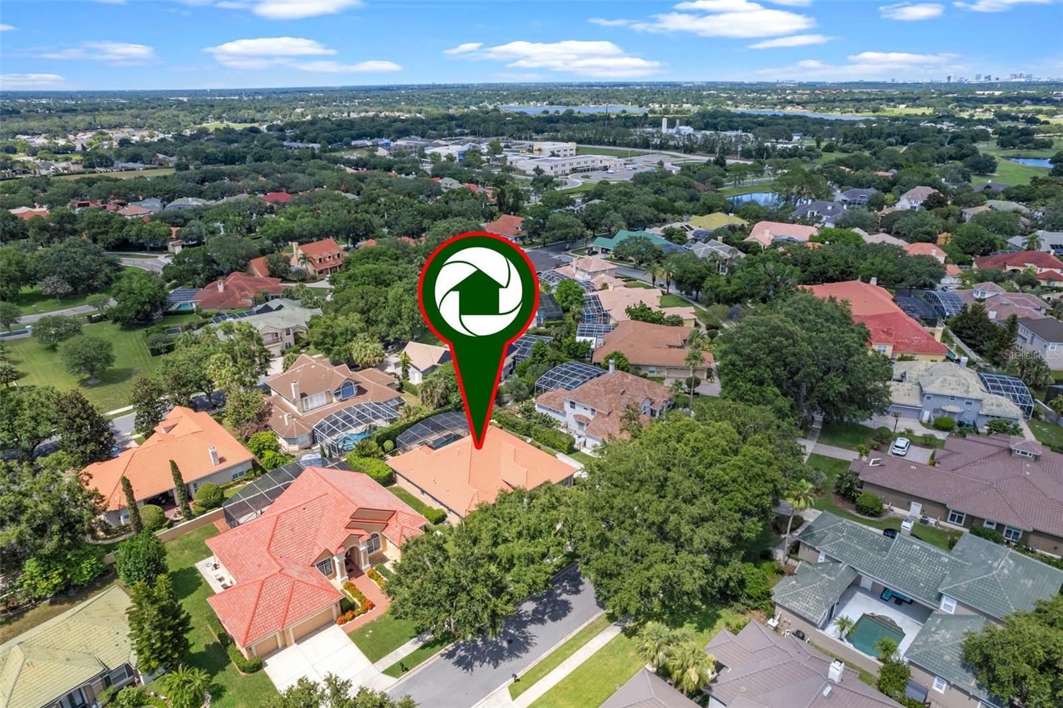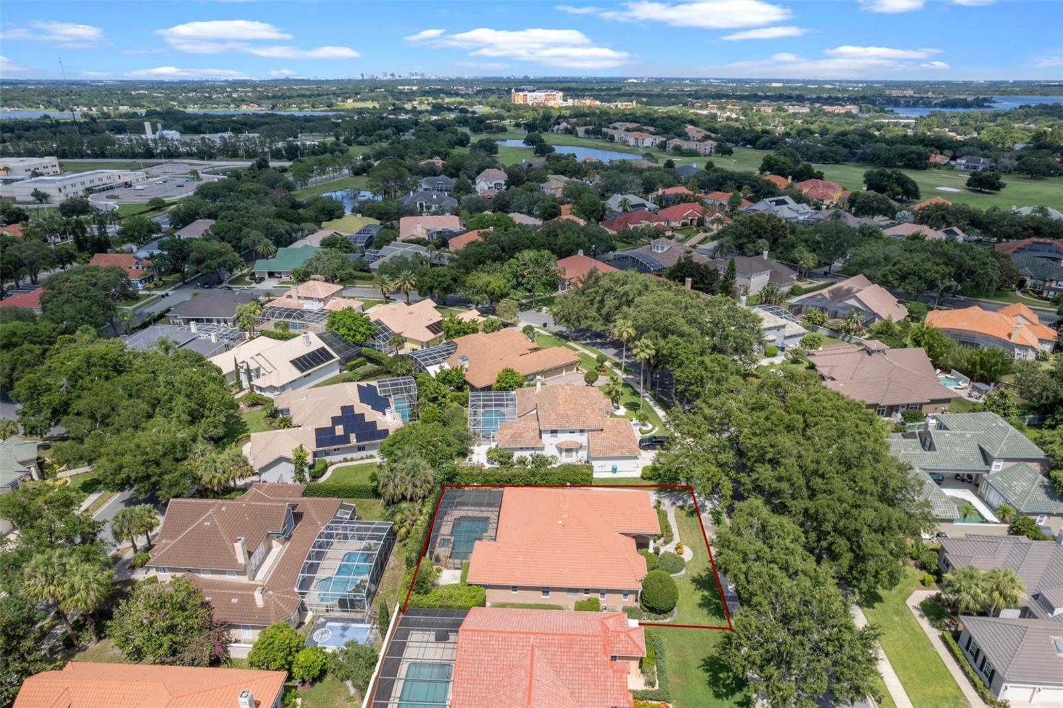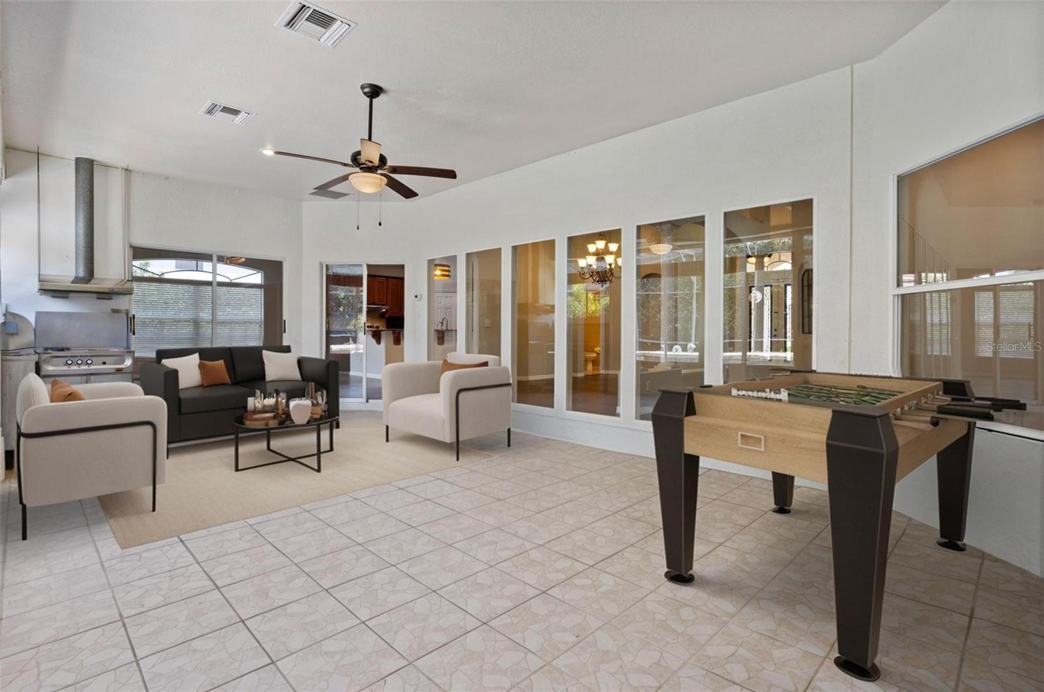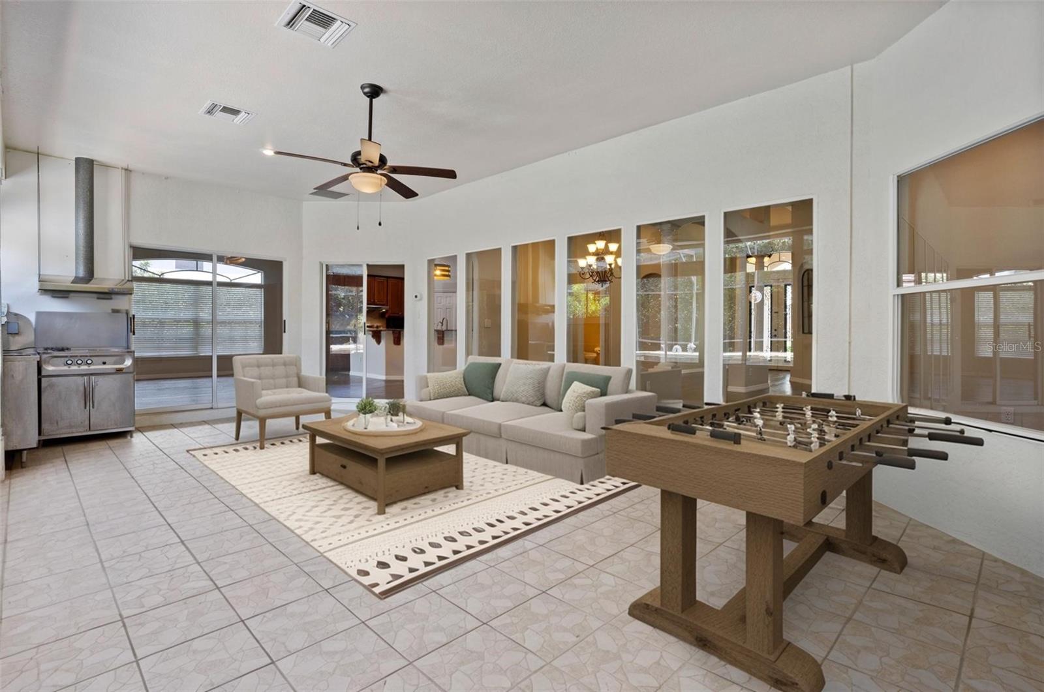2256 Kettle Drive, ORLANDO, FL 32835
Contact Broker IDX Sites Inc.
Schedule A Showing
Request more information
- MLS#: O6322111 ( Residential )
- Street Address: 2256 Kettle Drive
- Viewed: 2
- Price: $799,000
- Price sqft: $223
- Waterfront: No
- Year Built: 1997
- Bldg sqft: 3577
- Bedrooms: 3
- Total Baths: 3
- Full Baths: 2
- 1/2 Baths: 1
- Garage / Parking Spaces: 2
- Days On Market: 5
- Additional Information
- Geolocation: 28.5172 / -81.4972
- County: ORANGE
- City: ORLANDO
- Zipcode: 32835
- Subdivision: Metrowest Rep
- Elementary School: Westpointe Elementary
- Middle School: Gotha Middle
- High School: Olympia High
- Provided by: COLDWELL BANKER REALTY
- Contact: Mike Borah
- 407-352-1040

- DMCA Notice
-
DescriptionOne or more photo(s) has been virtually staged. Assumable loan opportunity | executive gated home with custom pool & spa | welcome to your dream home in one of orlandos most sought after gated communities! This exceptional property offers an assumable loan, providing a unique opportunity to save significantly in todays market. This beautiful 3 bedroom, 2. 5 bath executive residence exudes comfort, sophistication, and functionality. Designed with an open concept layout, the formal living and dining areas blend seamlesslyperfect for entertaining or relaxing in style. A versatile flex room offers limitless possibilities: create your ideal home office, music studio, nursery, library, or easily convert it into a fourth bedroom to suit your lifestyle needs. At the heart of the home, the spacious kitchen boasts granite countertops, stainless steel appliances, an electric range, walk in pantry, and a convenient breakfast barideal for both casual mornings and evening gatherings. Six floor to ceiling windows flood the space with natural light and offer a beautiful view into the air conditioned florida room, expanding your living space and bringing the outdoors inall while staying cool year round. Theres no carpet in the homeonly elegant travertine tile, rich hardwood, and sleek tile flooring throughout. Step outside and enjoy the ultimate in florida living with your custom heated pool and spa, surrounded by upgraded brick pavers. The entire system is smartly controlled from inside the home for your convenience. Located just minutes from international drive, the mall at millenia, world class dining, and orlandos premier theme parks, this home blends luxury, comfort, and unbeatable convenience. Virtual tour: https://na01. Safelinks. Protection. Outlook. Com/? Url=https%3a%2f%2furl. Usb. M. Mimecastprotect. Com%2fs%2fmn vcdwk7jiqxpg3ounikhjjpnh%3fdomain%3dtrack. Pstmrk. It&data=05%7c02%7c%7c8922e6d1b5ca4179586e08ddb400127f%7c84df9e7fe9f640afb435aaaaaaaaaaaa%7c1%7c0%7c638864634586861300%7cunknown%7ctwfpbgzsb3d8eyjfbxb0eu1hcgkionrydwusilyioiiwljaumdawmcisilaioijxaw4zmiisikfoijoitwfpbcisilduijoyfq%3d%3d%7c0%7c%7c%7c&sdata=lnhrs%2f5ql9bkwpkpd9rqsyyd4%2bgiaz7q6nffpwc22zy%3d&reserved=0?? Gated community?? Florida room for year round enjoyment?? Custom heated pool & spa with indoor controls?? No carpet high end flooring throughout?? 3 bedrooms + flex room (potential 4th bedroom) a rated schools olympia high school and westpointe elementary?? Prime orlando location near restaurants, shopping, entertainment & world famous amusement parks. Located just 15 minutes from disney, universal, seaworld, restaurant row, and top rated a rated schools, this home offers the best of orlando living with unbeatable convenience and lifestyle. Dont miss this rare opportunity to own a well appointed home in a beautiful gated neighborhoodwith the added benefit of an assumable loan. Schedule your private showing today!
Property Location and Similar Properties
Features
Appliances
- Dishwasher
- Disposal
- Dryer
- Electric Water Heater
- Indoor Grill
- Microwave
- Range
- Refrigerator
- Washer
Home Owners Association Fee
- 660.00
Association Name
- Palma Vista HOA/April Self or Teri Grace
Association Phone
- 407-788-6700
Carport Spaces
- 0.00
Close Date
- 0000-00-00
Cooling
- Central Air
- Humidity Control
- Zoned
Country
- US
Covered Spaces
- 0.00
Exterior Features
- Courtyard
- Private Mailbox
- Sidewalk
- Sliding Doors
Flooring
- Tile
- Travertine
- Wood
Furnished
- Unfurnished
Garage Spaces
- 2.00
Heating
- Central
- Electric
High School
- Olympia High
Insurance Expense
- 0.00
Interior Features
- Built-in Features
- Cathedral Ceiling(s)
- Ceiling Fans(s)
- Crown Molding
- High Ceilings
- Kitchen/Family Room Combo
- Living Room/Dining Room Combo
- Open Floorplan
- Primary Bedroom Main Floor
- Solid Wood Cabinets
- Split Bedroom
- Stone Counters
- Thermostat
- Tray Ceiling(s)
- Walk-In Closet(s)
- Window Treatments
Legal Description
- METROWEST UNIT TWO REPLAT 23/120 LOT 72
Levels
- One
Living Area
- 2996.00
Middle School
- Gotha Middle
Area Major
- 32835 - Orlando/Metrowest/Orlo Vista
Net Operating Income
- 0.00
Occupant Type
- Vacant
Open Parking Spaces
- 0.00
Other Expense
- 0.00
Parcel Number
- 03-23-28-5609-00-720
Pets Allowed
- Yes
Pool Features
- Deck
- Gunite
- Heated
- In Ground
- Lighting
- Outside Bath Access
- Pool Sweep
- Salt Water
- Tile
Possession
- Close Of Escrow
Property Condition
- Completed
Property Type
- Residential
Roof
- Tile
School Elementary
- Westpointe Elementary
Sewer
- Public Sewer
Style
- Florida
Tax Year
- 2024
Township
- 23
Utilities
- BB/HS Internet Available
- Cable Connected
- Electricity Connected
- Sewer Connected
- Sprinkler Meter
- Sprinkler Recycled
- Underground Utilities
- Water Connected
Virtual Tour Url
- https://www.zillow.com/view-imx/faa79138-4f35-4495-a4bd-2d6bc777e053?setAttribution=mls&wl=true&initialViewType=pano&utm_source=dashboard
Water Source
- None
Year Built
- 1997
Zoning Code
- PD




















































































