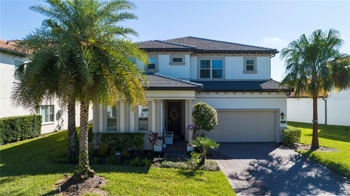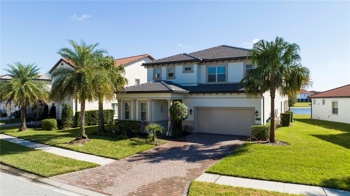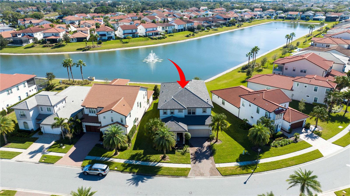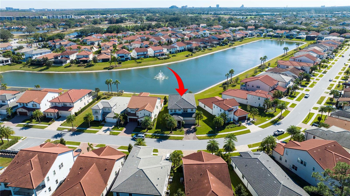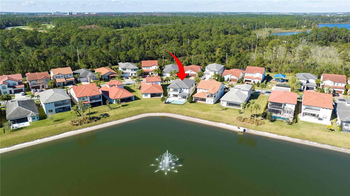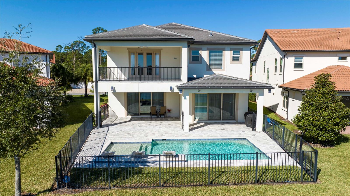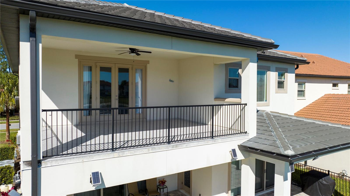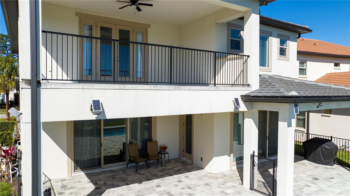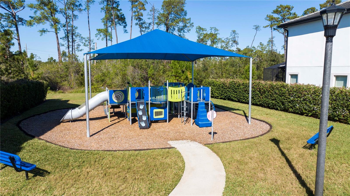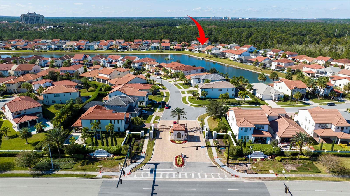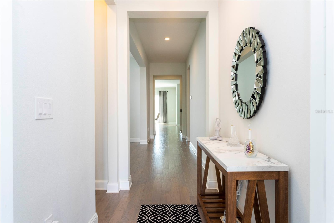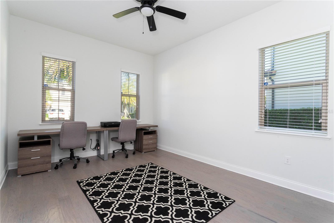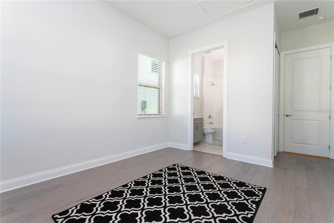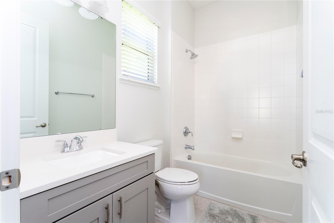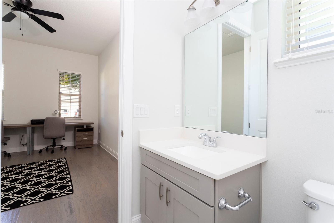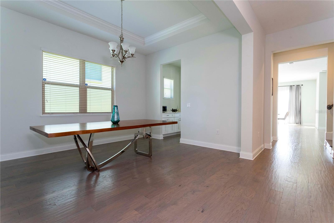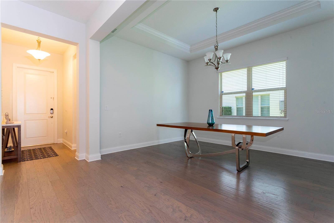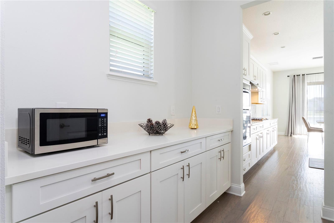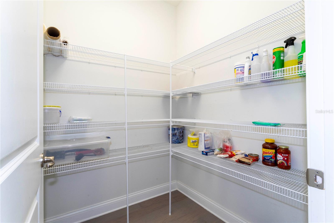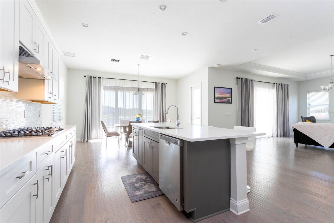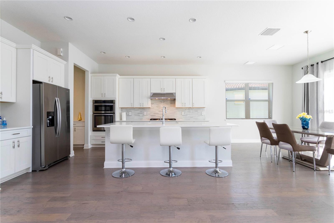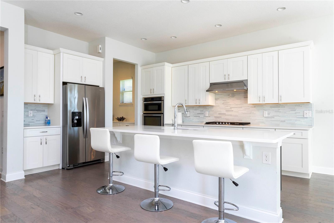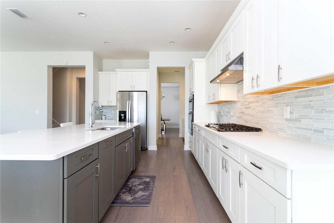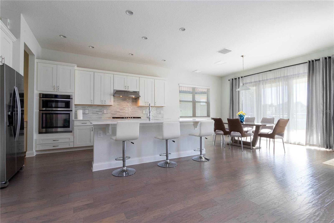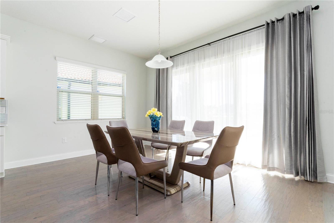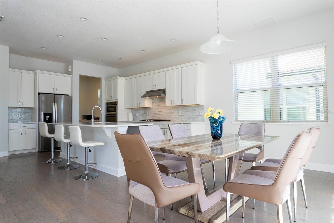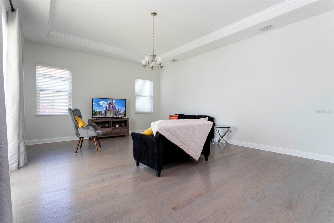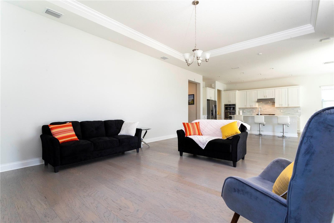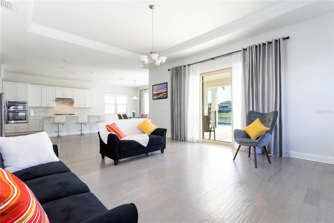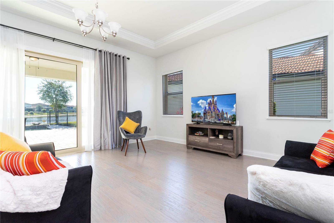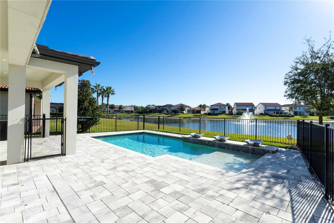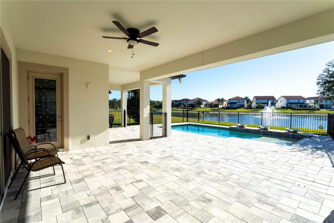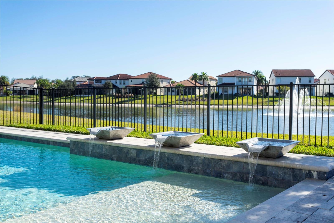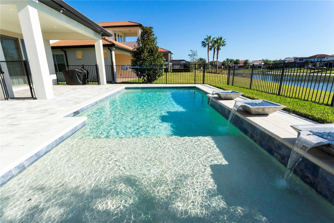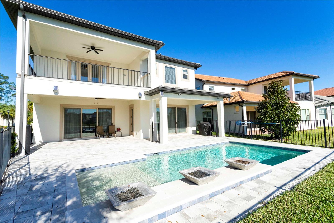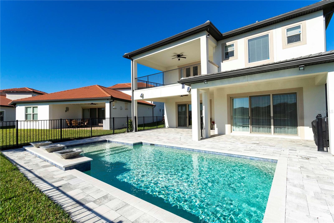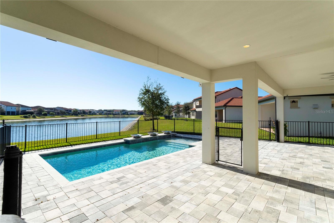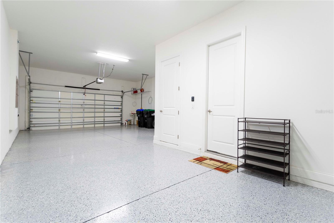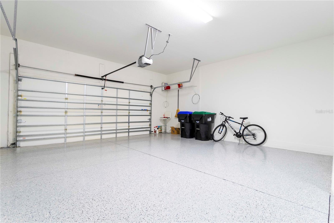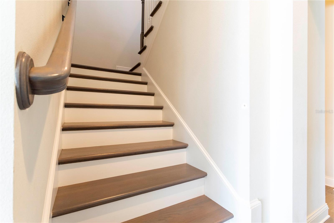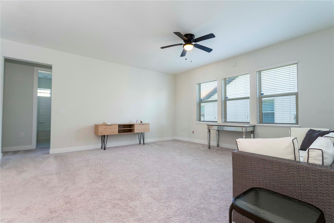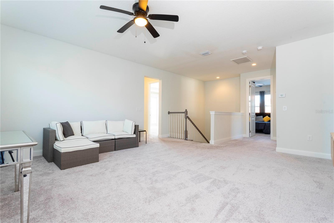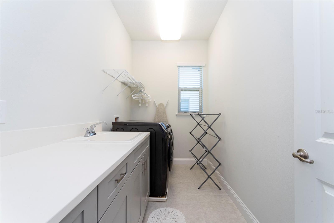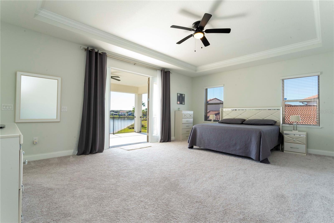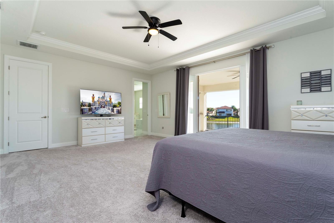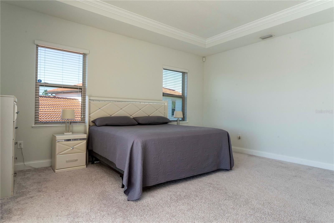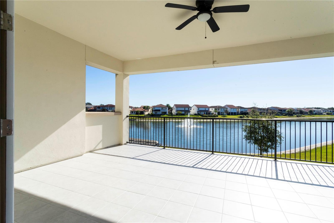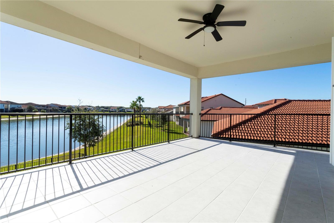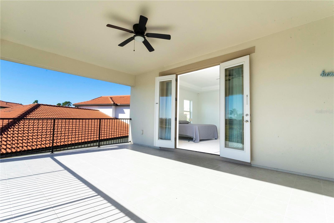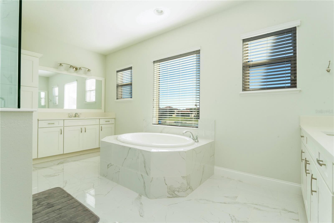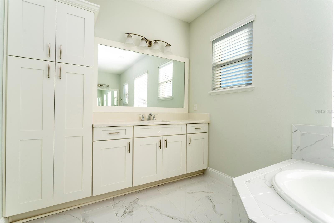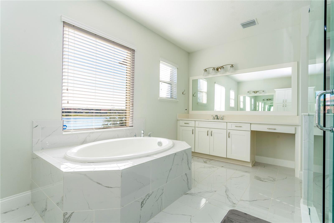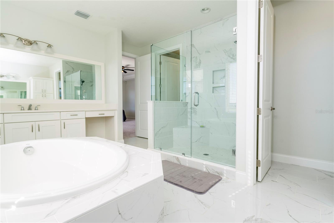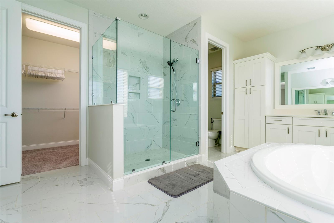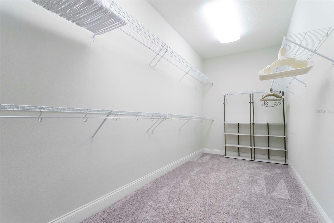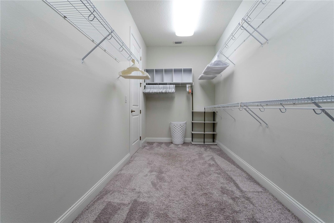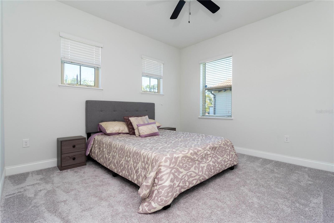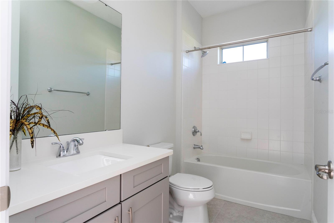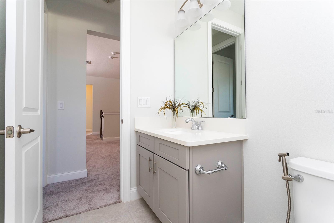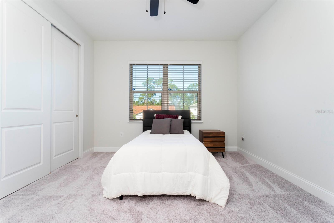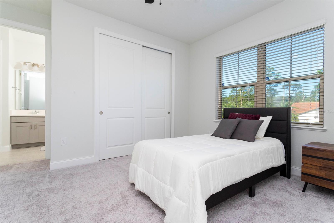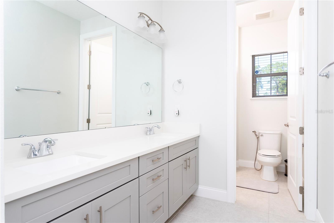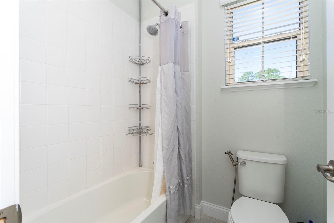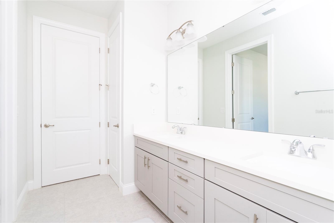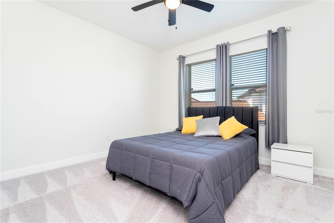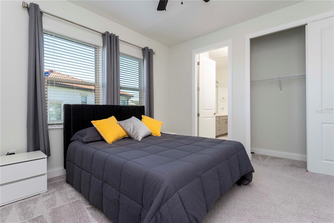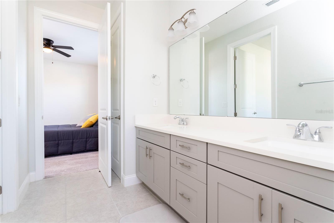10427 Royal Cypress Way, ORLANDO, FL 32836
Contact Broker IDX Sites Inc.
Schedule A Showing
Request more information
- MLS#: O6321710 ( Residential )
- Street Address: 10427 Royal Cypress Way
- Viewed: 5
- Price: $1,590,000
- Price sqft: $287
- Waterfront: Yes
- Wateraccess: Yes
- Waterfront Type: Pond
- Year Built: 2018
- Bldg sqft: 5538
- Bedrooms: 5
- Total Baths: 5
- Full Baths: 4
- 1/2 Baths: 1
- Garage / Parking Spaces: 3
- Days On Market: 7
- Additional Information
- Geolocation: 28.4099 / -81.536
- County: ORANGE
- City: ORLANDO
- Zipcode: 32836
- Subdivision: Royal Cypress Preserveph 2
- Elementary School: Castle Creek Elem
- Middle School: Horizon West Middle School
- High School: Windermere High School
- Provided by: MS LAND & BUILDING LLC
- Contact: Gelsey Parra Rhormens
- 407-512-1213

- DMCA Notice
-
DescriptionOne or more photo(s) has been virtually staged. CLICK ON THE LINK TO SEE THE 3D VIRTUAL TOUR. Welcome to Royal Cypress Preserve, an exceptional guard gated community located next to Walt Disney World. Make yourself at home with this magnificent like new Toll Brothers built Madeira model. This five bedroom home with great curb appeal offers so much and is situated on a premium lot overlooking the water. It is energy efficient with a spacious open floor plan adorned with wood floors. Chic finishes with generous sized rooms offer plenty of natural daylight. The kitchen is fully equipped with quartz counter tops, stainless steel appliances, wood cabinetry, walk in pantry, and a large center island open to the living room making it perfect for entertaining and gathering. Dining room is elegant with a chandelier and butlers pantry. Master bedroom suite is spacious and features a large walk in closet and balcony offering panoramic water views. The master bathroom has double vanities with quartz counters, walk in glass shower, and a large tub to soak & relax. Guest bedroom is conveniently located on the main level with a full bathroom. Secondary bedrooms are spacious with generous sized closets. There is also a good size loft upstairs that can be used as a game room or casual living space. Backyard is amazing with a lanai leading you out to your sun drenched pool to compliment the Florida lifestyle. Three car garage is a tandem with plenty of storage. The community was designed to complement extraordinary lifestyles with its own pool, recreation area, gym, boat ramp to South Lake, and play park. Royal Cypress Preserve is zoned for newer A rated schools, down the road from Windermere Preparatory School, and a short drive to Walt Disney World, restaurants, and other main attractions
Property Location and Similar Properties
Features
Waterfront Description
- Pond
Appliances
- Built-In Oven
- Cooktop
- Dishwasher
- Disposal
- Dryer
- Gas Water Heater
- Microwave
- Range Hood
- Refrigerator
- Washer
Association Amenities
- Clubhouse
- Fitness Center
- Gated
- Playground
- Pool
Home Owners Association Fee
- 1262.00
Home Owners Association Fee Includes
- Pool
- Escrow Reserves Fund
- Maintenance Grounds
- Management
- Private Road
- Recreational Facilities
- Security
Association Name
- Magdalena Cassidy
Association Phone
- 407-644-0010
Builder Model
- Madeira
Builder Name
- Toll Brothers
Carport Spaces
- 0.00
Close Date
- 0000-00-00
Cooling
- Central Air
Country
- US
Covered Spaces
- 0.00
Exterior Features
- Balcony
- Rain Gutters
- Sidewalk
- Sliding Doors
- Storage
Fencing
- Fenced
- Other
Flooring
- Carpet
- Tile
- Wood
Furnished
- Unfurnished
Garage Spaces
- 3.00
Heating
- Central
- Electric
High School
- Windermere High School
Insurance Expense
- 0.00
Interior Features
- Ceiling Fans(s)
- Crown Molding
- Eat-in Kitchen
- Open Floorplan
- Solid Surface Counters
- Solid Wood Cabinets
- Thermostat
- Walk-In Closet(s)
- Window Treatments
Legal Description
- ROYAL CYPRESS PRESERVE - PHASE 2 87/56 LOT 117
Levels
- Two
Living Area
- 3816.00
Lot Features
- In County
- Level
- Sidewalk
- Private
Middle School
- Horizon West Middle School
Area Major
- 32836 - Orlando/Dr. Phillips/Bay Vista
Net Operating Income
- 0.00
Occupant Type
- Tenant
Open Parking Spaces
- 0.00
Other Expense
- 0.00
Parcel Number
- 08-24-28-7761-01-170
Parking Features
- Garage Door Opener
- Tandem
Pets Allowed
- Yes
Pool Features
- Gunite
- In Ground
- Lighting
Property Condition
- Completed
Property Type
- Residential
Roof
- Tile
School Elementary
- Castle Creek Elem
Sewer
- Public Sewer
Style
- Contemporary
- Mediterranean
Tax Year
- 2024
Township
- 24
Utilities
- Cable Connected
- Natural Gas Connected
- Sewer Connected
- Water Connected
View
- Water
Virtual Tour Url
- https://my.matterport.com/show/?m=iB12HHiYmbx
Water Source
- Public
Year Built
- 2018
Zoning Code
- P-D



