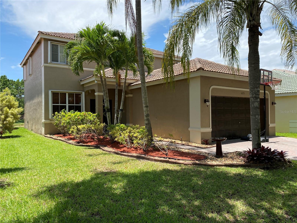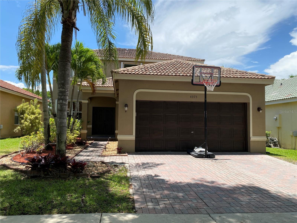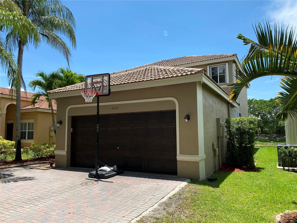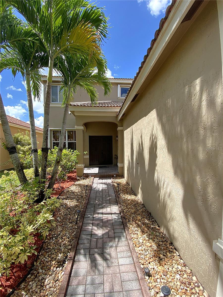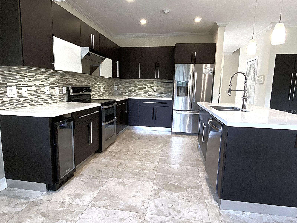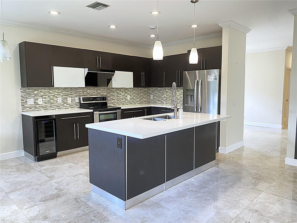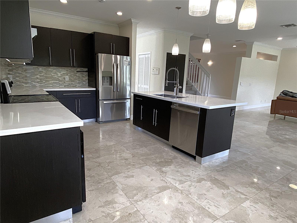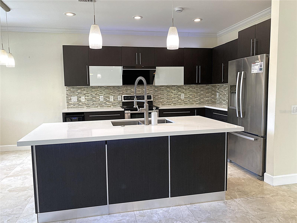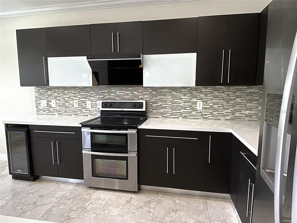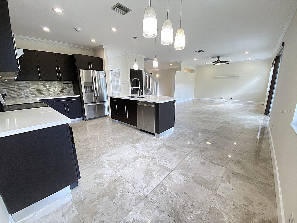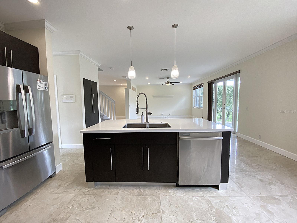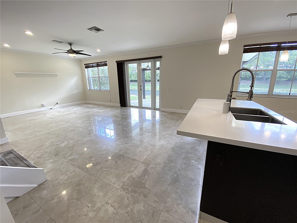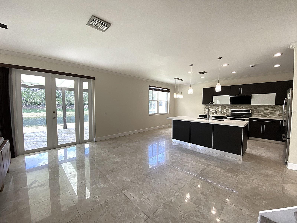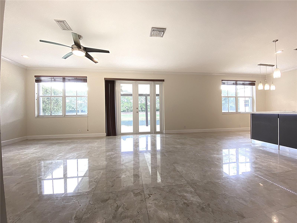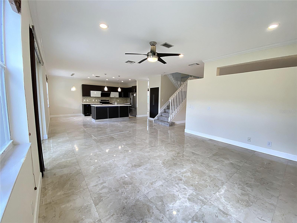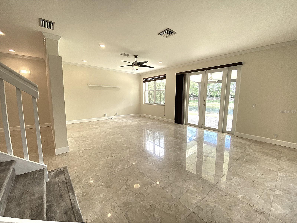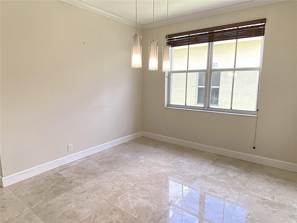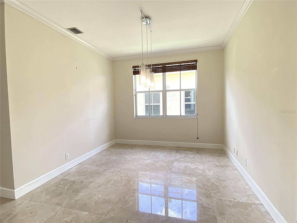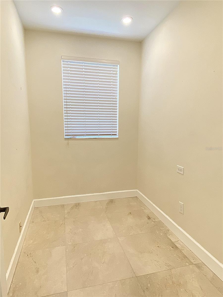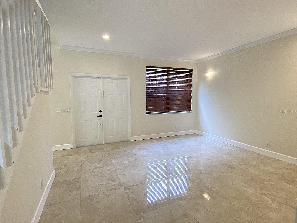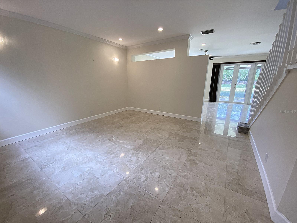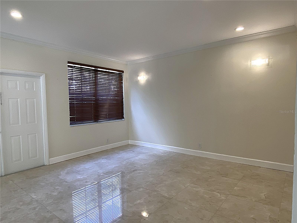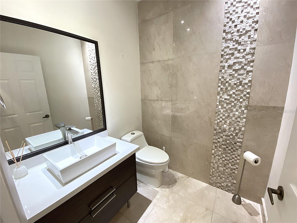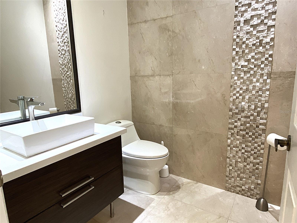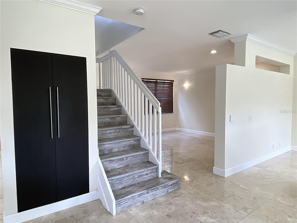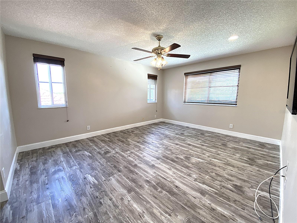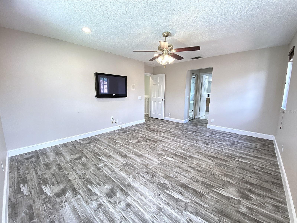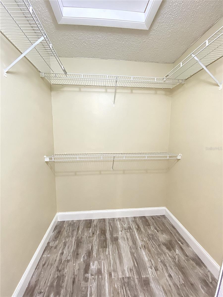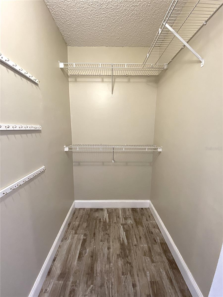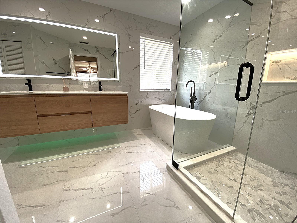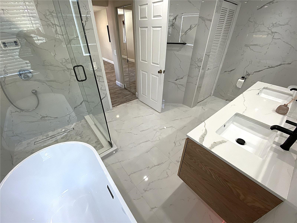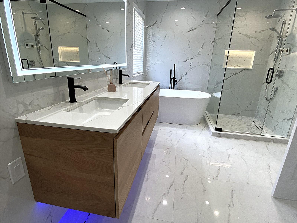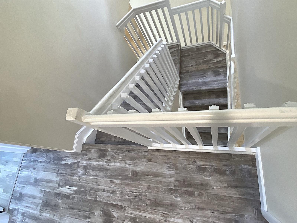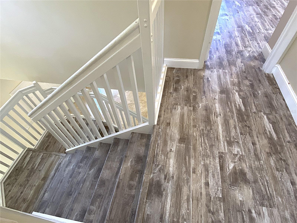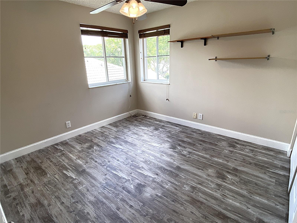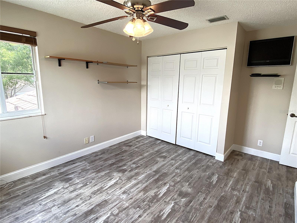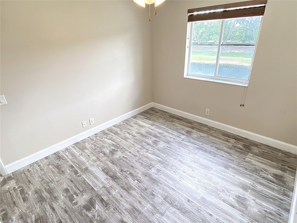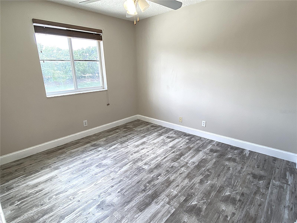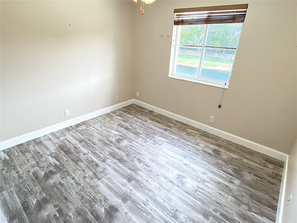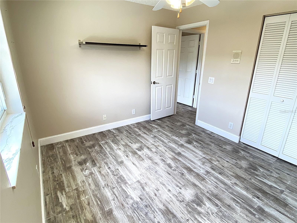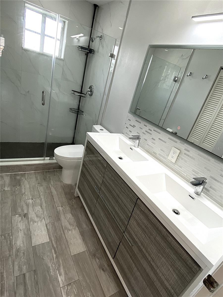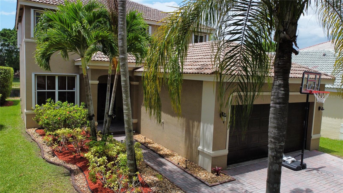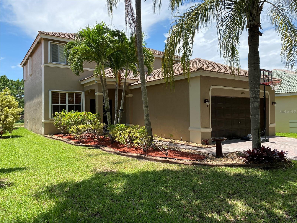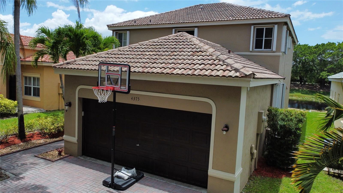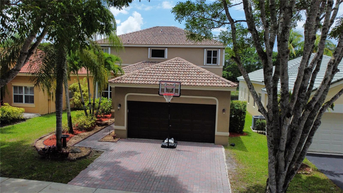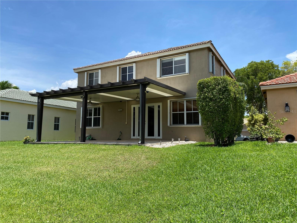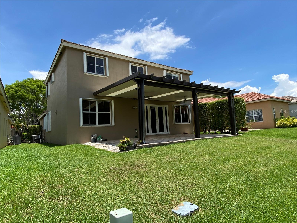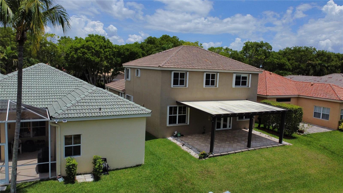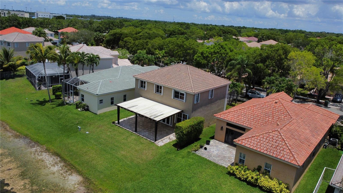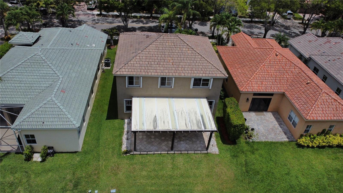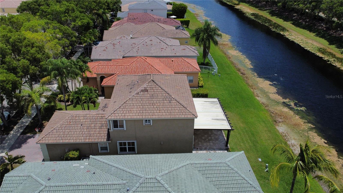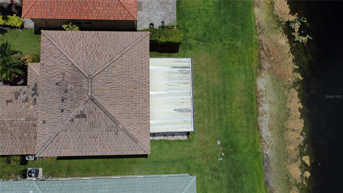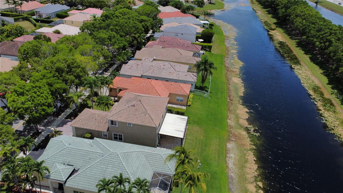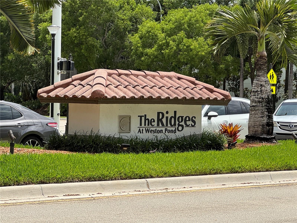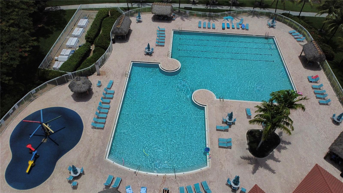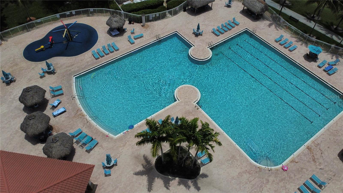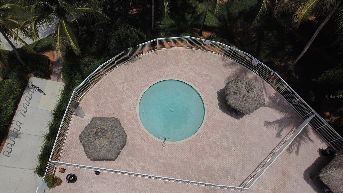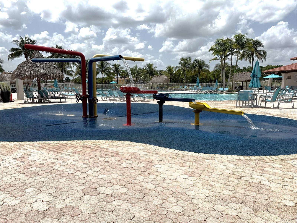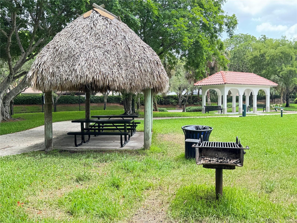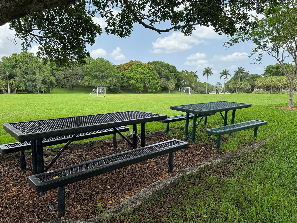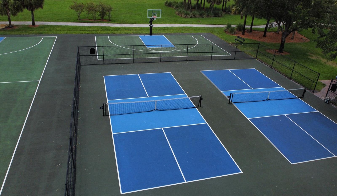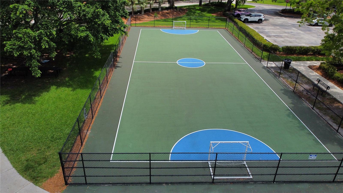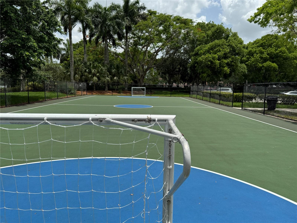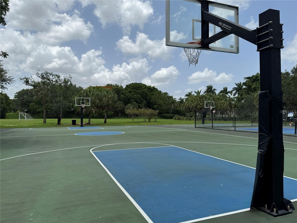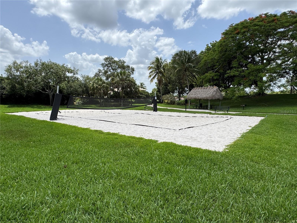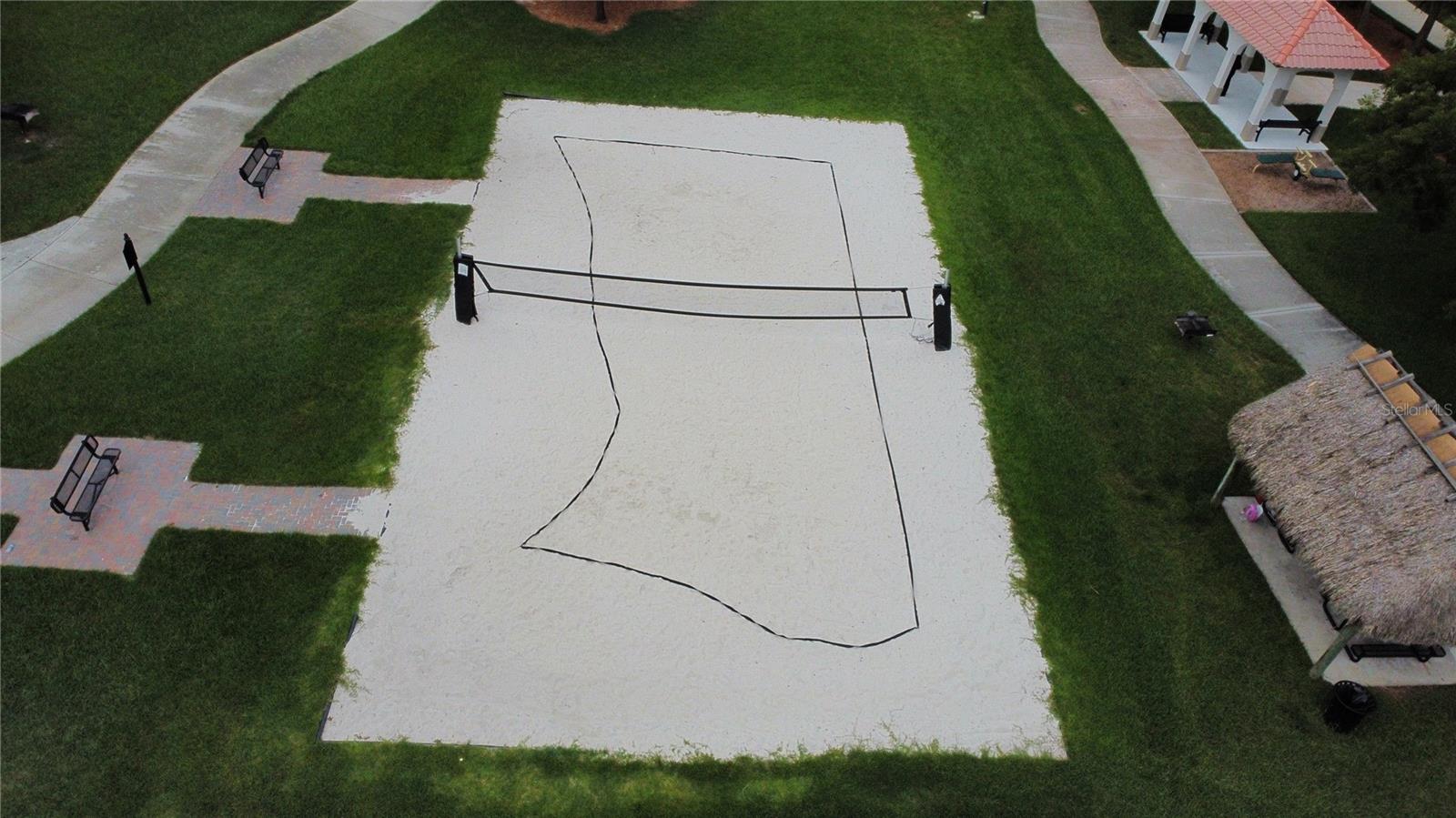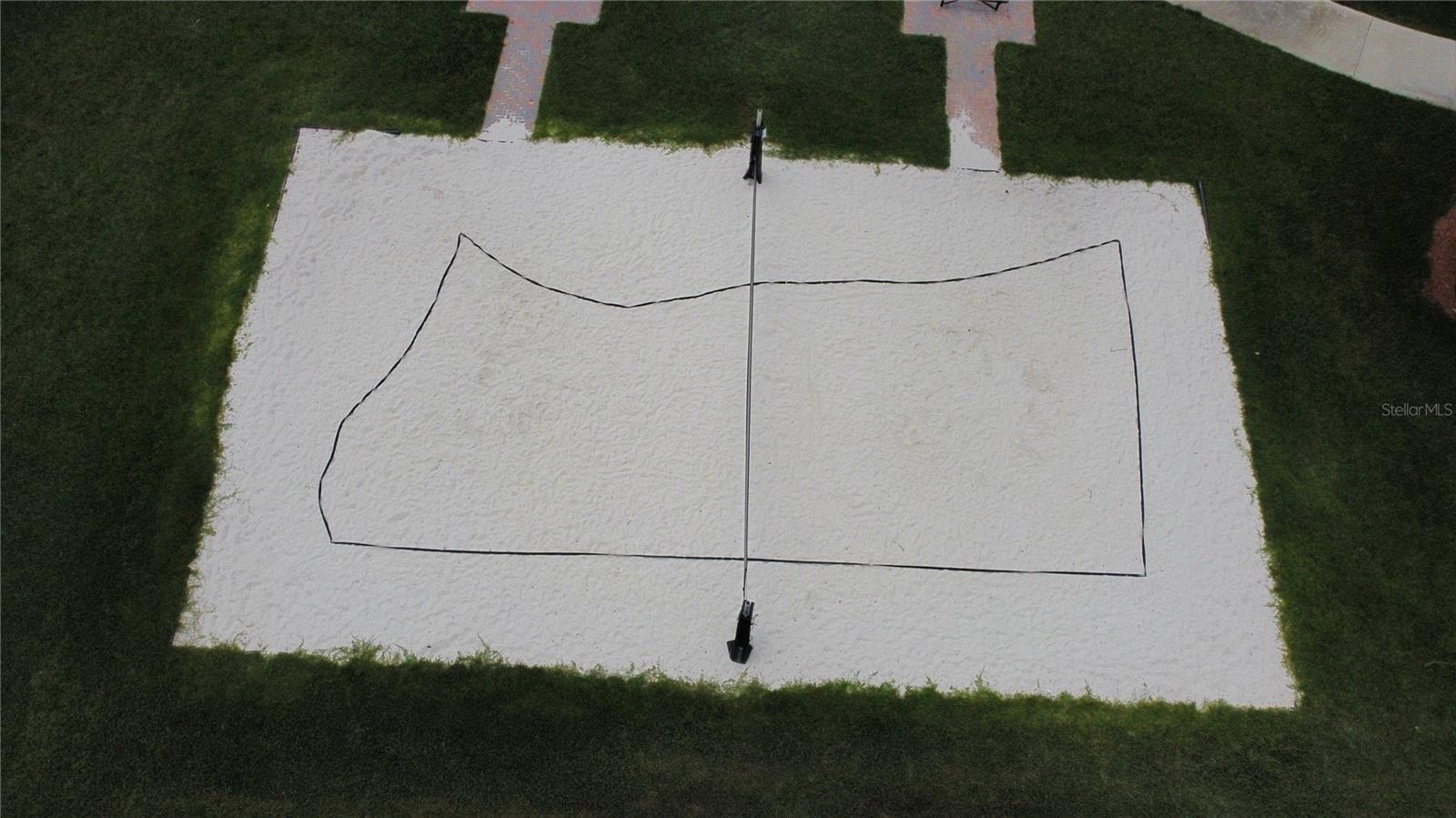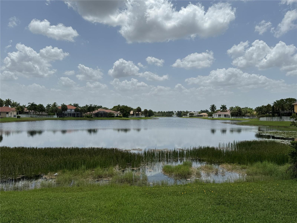4375 Foxtail Lane, WESTON, FL 33331
Contact Broker IDX Sites Inc.
Schedule A Showing
Request more information
- MLS#: O6321077 ( Residential )
- Street Address: 4375 Foxtail Lane
- Viewed: 2
- Price: $925,000
- Price sqft: $336
- Waterfront: Yes
- Wateraccess: Yes
- Waterfront Type: Lake Front
- Year Built: 1998
- Bldg sqft: 2752
- Bedrooms: 4
- Total Baths: 3
- Full Baths: 2
- 1/2 Baths: 1
- Garage / Parking Spaces: 2
- Days On Market: 11
- Additional Information
- Geolocation: 26.0632 / -80.3916
- County: BROWARD
- City: WESTON
- Zipcode: 33331
- Subdivision: Sector 8 9 And 10
- Provided by: JOYSTAR REALTY GROUP
- Contact: Yenyun Li
- 855-456-9782

- DMCA Notice
-
DescriptionCozy 4 Bed + den, 2.5 bath lakefront home in the highly desirable gated community of The Ridges w. A rated schools. Contemporary kitchen features quartz countertops, SS appliances, pull out faucet, deep square dual sink & wine cooler. Travertine flooring throughout the 1st floor. Luxury Wood grain Vinyl Floors in all bedrooms upstairs. Custom remodeled master bathroom has his/her closets, dual sink vanity with accent LED lights, separate tub/shower, and high end accessories. Extended covered patio is great for relaxing/family gathering. 2 car garage w. remote control. Lake views w. no neighbors in the back. Extra storage under the stairs. Accordion shutters provide quick hurricane protection. Community offers resort style amenities such as tennis court, basketball court, pickle ball court, volleyball court, large swimming pool and kinder pool, splash and play, picnic and BBQ areas. Easy access to I 75 & I 595. Closed to library, shopping plazas, and international airports.
Property Location and Similar Properties
Features
Waterfront Description
- Lake Front
Appliances
- Dishwasher
- Disposal
- Electric Water Heater
- Range
- Range Hood
- Refrigerator
- Wine Refrigerator
Association Amenities
- Basketball Court
- Clubhouse
- Gated
- Pickleball Court(s)
- Playground
- Pool
- Recreation Facilities
- Tennis Court(s)
Home Owners Association Fee
- 585.00
Home Owners Association Fee Includes
- Pool
- Recreational Facilities
Association Name
- Land Mark Management/Belkis Sierra
Association Phone
- 954-384-6890
Carport Spaces
- 0.00
Close Date
- 0000-00-00
Cooling
- Central Air
Country
- US
Covered Spaces
- 0.00
Exterior Features
- Hurricane Shutters
- Other
Flooring
- Travertine
- Vinyl
Garage Spaces
- 2.00
Heating
- Central
Insurance Expense
- 0.00
Interior Features
- Ceiling Fans(s)
- Crown Molding
- Eat-in Kitchen
- Open Floorplan
- PrimaryBedroom Upstairs
- Stone Counters
- Walk-In Closet(s)
Legal Description
- SECTOR 8
- 9 AND 10 PLAT (BLKS 11-14) 161-3 B LOT 72 BLK 12
Levels
- Two
Living Area
- 2240.00
Area Major
- 33331 - Fort Lauderdale
Net Operating Income
- 0.00
Occupant Type
- Vacant
Open Parking Spaces
- 0.00
Other Expense
- 0.00
Other Structures
- Other
Parcel Number
- 5040-30-05-2270
Pets Allowed
- Yes
Possession
- Close Of Escrow
Property Type
- Residential
Roof
- Tile
Sewer
- Public Sewer
Tax Year
- 2024
Township
- 50
Utilities
- Cable Available
- Public
View
- Water
Virtual Tour Url
- https://www.propertypanorama.com/instaview/stellar/O6321077
Water Source
- Public
Year Built
- 1998
Zoning Code
- R-1



