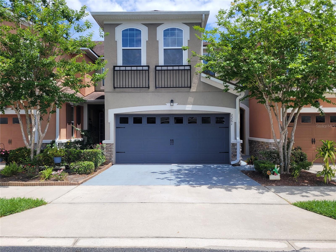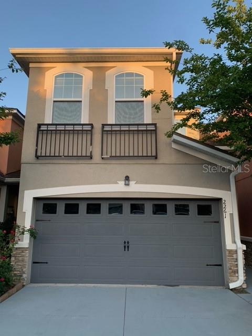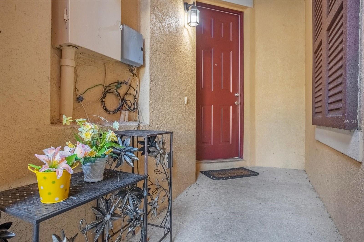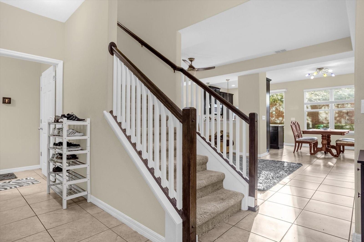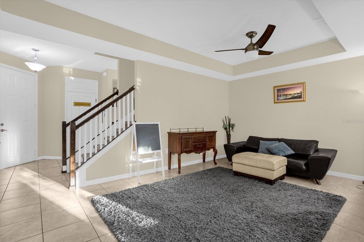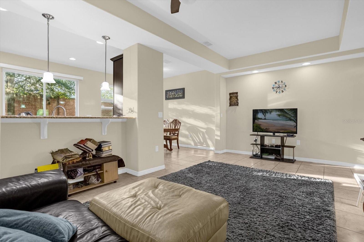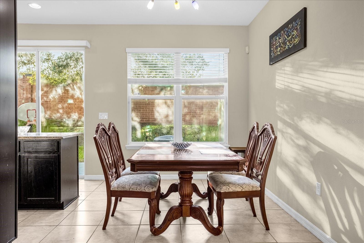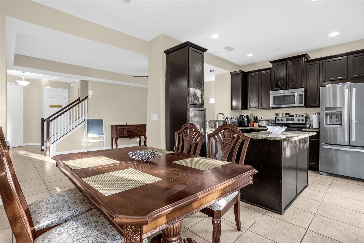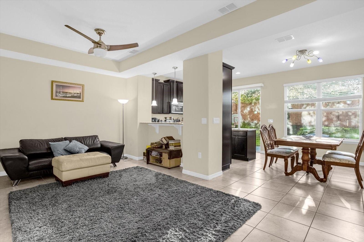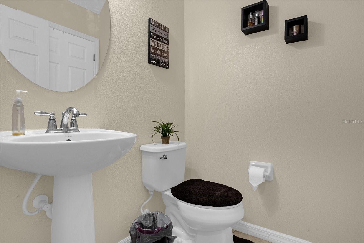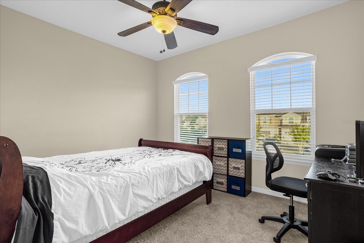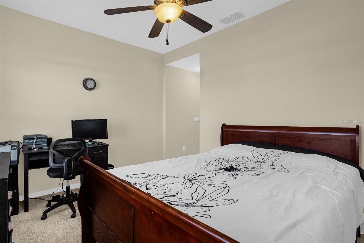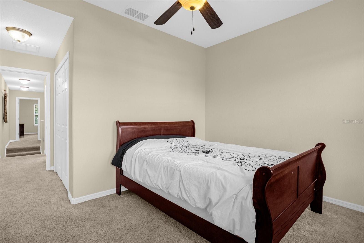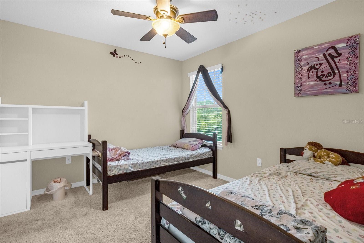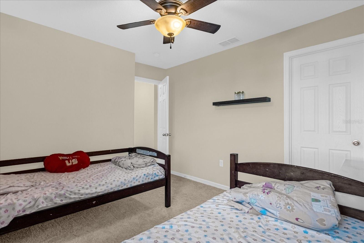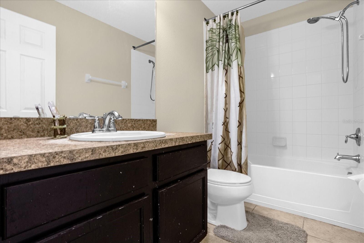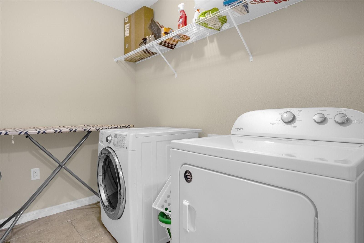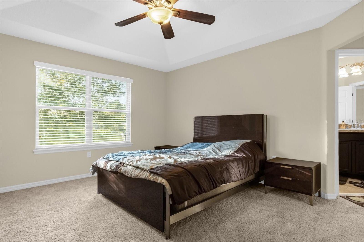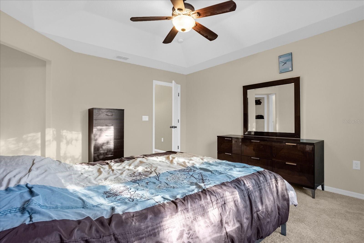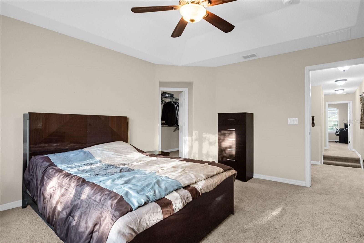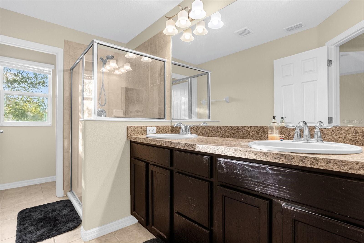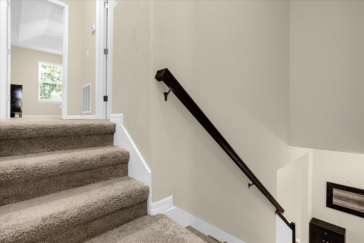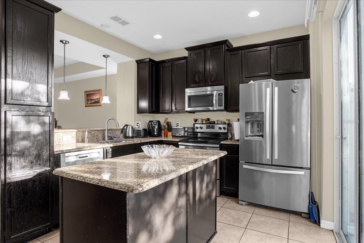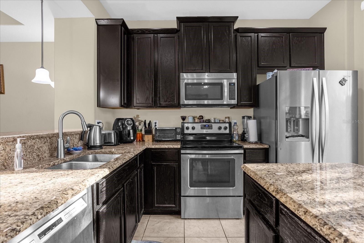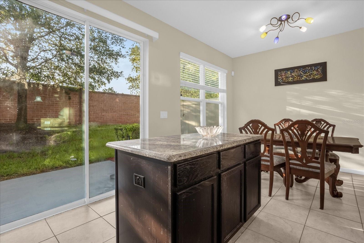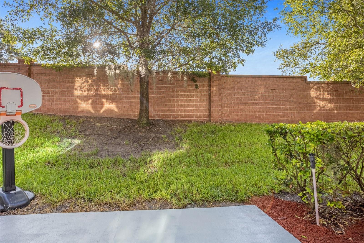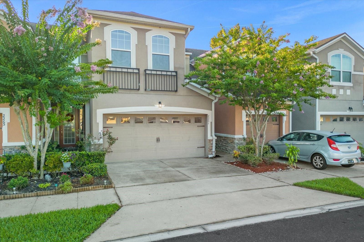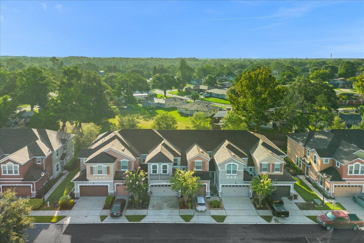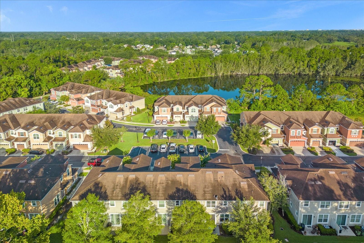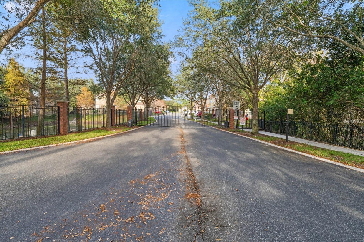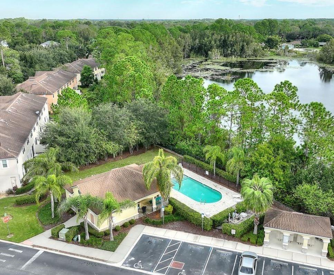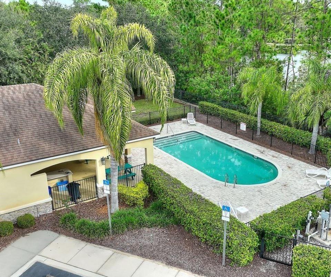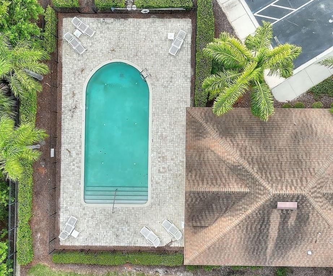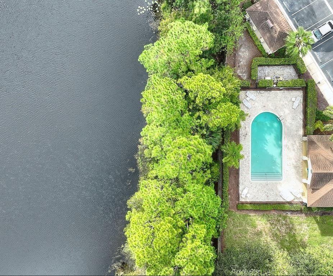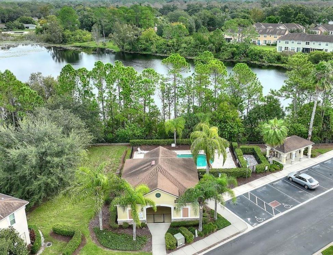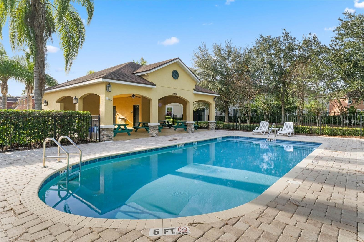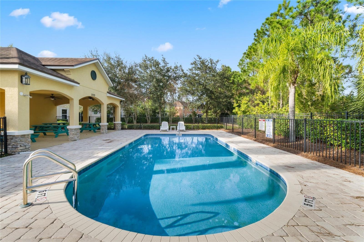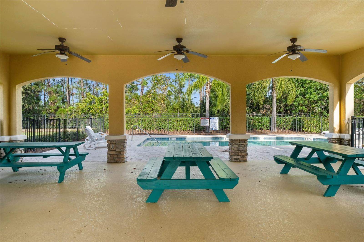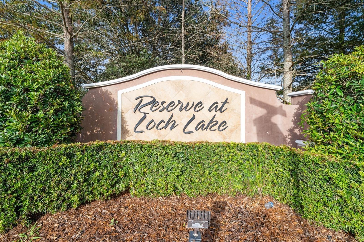2261 Brookridge Trail, SANFORD, FL 32773
Contact Broker IDX Sites Inc.
Schedule A Showing
Request more information
- MLS#: O6320504 ( Residential )
- Street Address: 2261 Brookridge Trail
- Viewed: 4
- Price: $329,000
- Price sqft: $197
- Waterfront: No
- Year Built: 2013
- Bldg sqft: 1668
- Bedrooms: 3
- Total Baths: 3
- Full Baths: 2
- 1/2 Baths: 1
- Garage / Parking Spaces: 2
- Days On Market: 3
- Additional Information
- Geolocation: 28.7632 / -81.2999
- County: SEMINOLE
- City: SANFORD
- Zipcode: 32773
- Subdivision: Reserve At Loch Lake
- Elementary School: Wicklow Elementary
- Middle School: Greenwood Lakes Middle
- High School: Lake Mary High
- Provided by: DALTON WADE INC
- Contact: Ali Khaku, MBA
- 888-668-8283

- DMCA Notice
-
DescriptionWelcome to a life of elegance and serene sophistication at The Reserve at Loch Lake. This stunning 3 bedroom, 2.5 bath townhome offers more than just a home it delivers a lifestyle of luxury, convenience, and stress free living. Step inside your personal sanctuary, where the refined living space is designed to make everyday life feel like a private retreat. The covered entry and spacious two car garage set the tone for the elegance within. The open concept first floor is built for entertaining and comfortable living, with a gourmet chefs kitchen featuring upgraded cabinetry, gleaming granite countertops, a center island, and stainless steel appliances. Tile flooring throughout the main level offers the ultimate in low maintenance luxury. Upstairs, serenity awaits. The expansive master suite is a true retreat, complete with tray ceilings, a generous walk in closet, and tranquil views that soothe the soul. The en suite bath offers dual vanities and a private water closet. Two additional bedrooms provide quiet space for family, guests, or a home office, all enhanced with ceiling fans and upgraded lighting throughout. The house also includes a large upstairs laundry room with extra storage. Brand new garage motor & springs in 2024. Recent exterior renovations by the HOA will enhance the charm and value of the entire community, giving this home a polished, like new feel without the hassle of renovation. Imagine stepping into a beautifully maintained neighborhood that feels brand new all without lifting a finger. Brand new roof and exterior painting completed on this house in June 2025! Renovations by the HOA are complete for this home. Let go of weekend chores and stressful maintenance the HOA takes care of all exterior landscaping, roof maintenance and replacement, security gates, street lighting, and upkeep of the sparkling community pool and covered lakefront cabana. Perfectly positioned just off Lake Mary Blvd, this townhome offers seamless access to I 4, top rated schools, world class dining, boutique shopping, and major employers. If youve been searching for the perfect balance of luxury, location, and low maintenance living your dream lifestyle starts here. Schedule your private tour today and experience The Reserve at Loch Lake for yourself. Welcome home! Video Tour: https://youtu.be/S3NWwtzB7hc
Property Location and Similar Properties
Features
Appliances
- Cooktop
- Dishwasher
- Microwave
- Refrigerator
Home Owners Association Fee
- 260.65
Home Owners Association Fee Includes
- Pool
- Maintenance Grounds
- Trash
Association Name
- Katonya Hardridge
Association Phone
- 407-644-0010
Carport Spaces
- 0.00
Close Date
- 0000-00-00
Cooling
- Central Air
Country
- US
Covered Spaces
- 0.00
Exterior Features
- Lighting
Flooring
- Carpet
- Ceramic Tile
Garage Spaces
- 2.00
Heating
- Central
High School
- Lake Mary High
Insurance Expense
- 0.00
Interior Features
- Ceiling Fans(s)
Legal Description
- LOT 80 RESERVE AT LOCH LAKE PB 76 PGS 27 - 33
Levels
- Two
Living Area
- 1668.00
Middle School
- Greenwood Lakes Middle
Area Major
- 32773 - Sanford
Net Operating Income
- 0.00
Occupant Type
- Owner
Open Parking Spaces
- 0.00
Other Expense
- 0.00
Parcel Number
- 10-20-30-514-0000-0800
Pets Allowed
- Yes
Property Type
- Residential
Roof
- Shingle
School Elementary
- Wicklow Elementary
Sewer
- Public Sewer
Tax Year
- 2023
Township
- 20
Utilities
- Electricity Connected
- Sewer Connected
- Water Connected
Virtual Tour Url
- https://www.propertypanorama.com/instaview/stellar/O6320504
Water Source
- Public
Year Built
- 2013
Zoning Code
- PD



