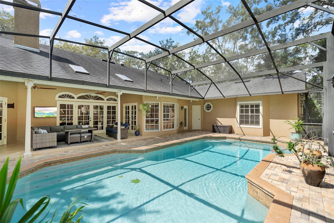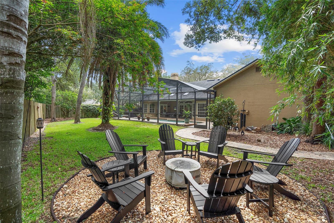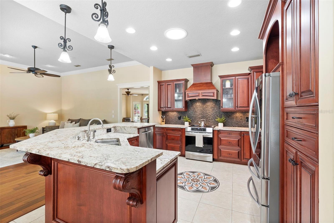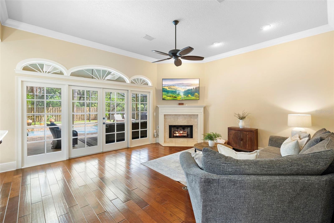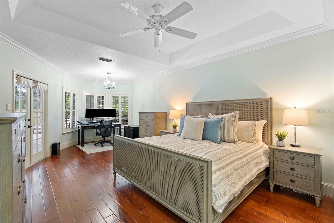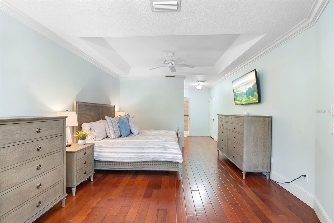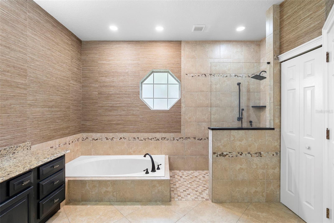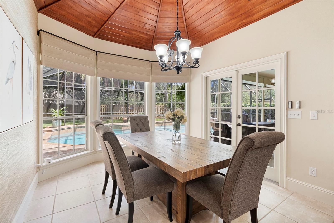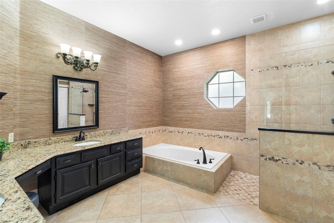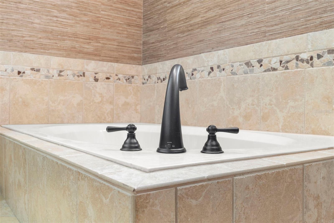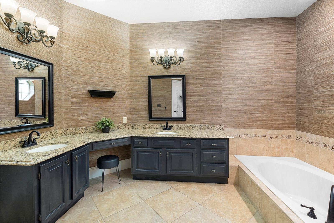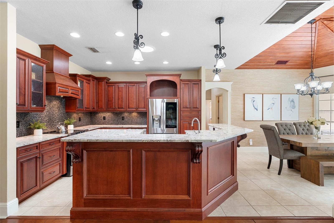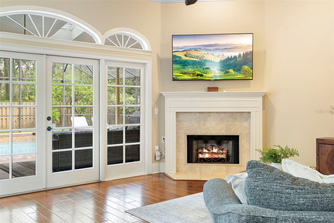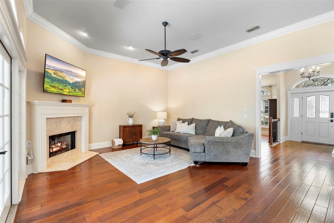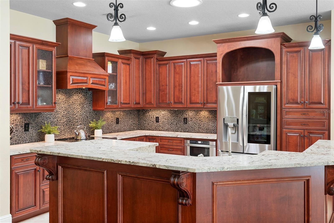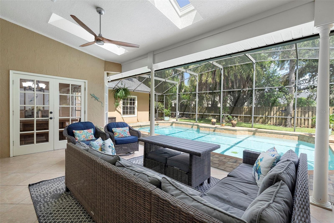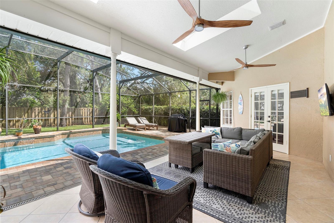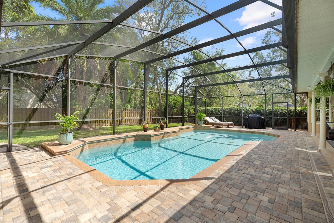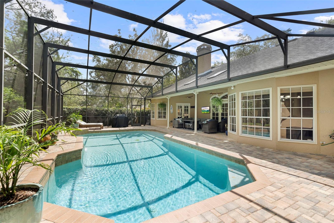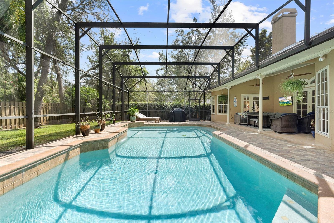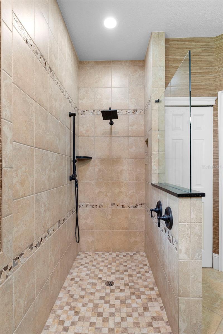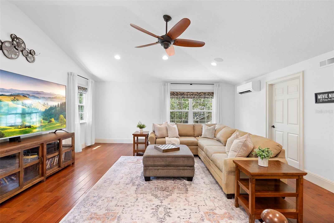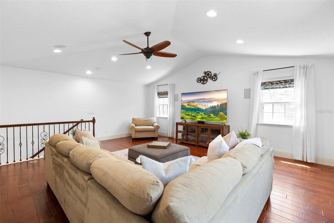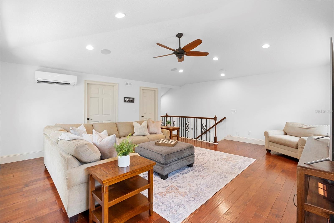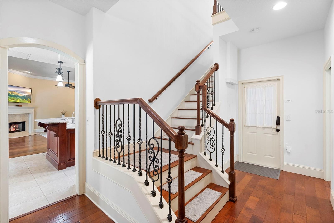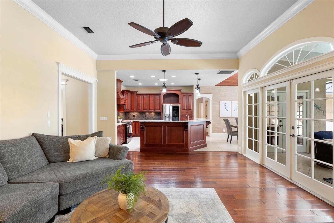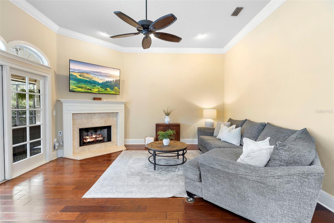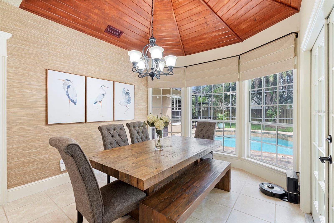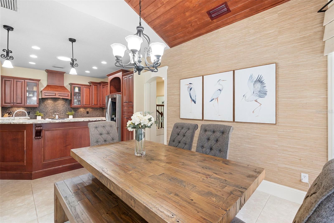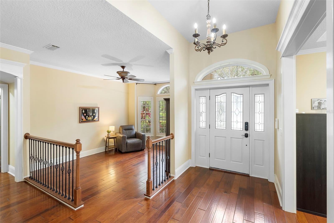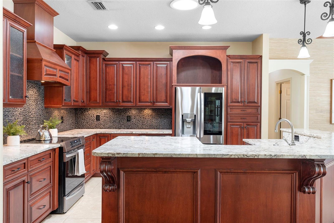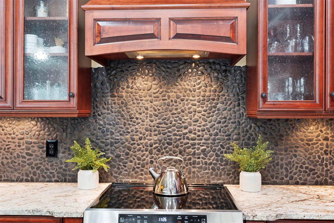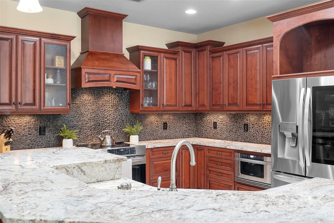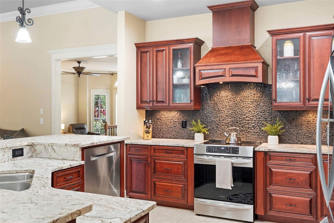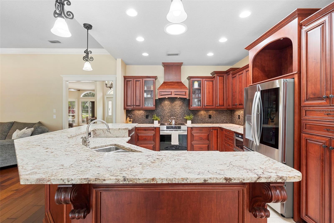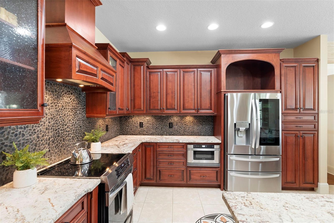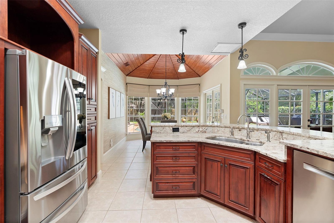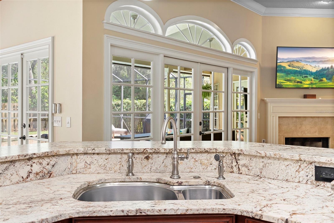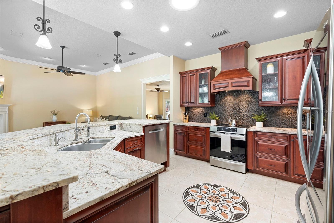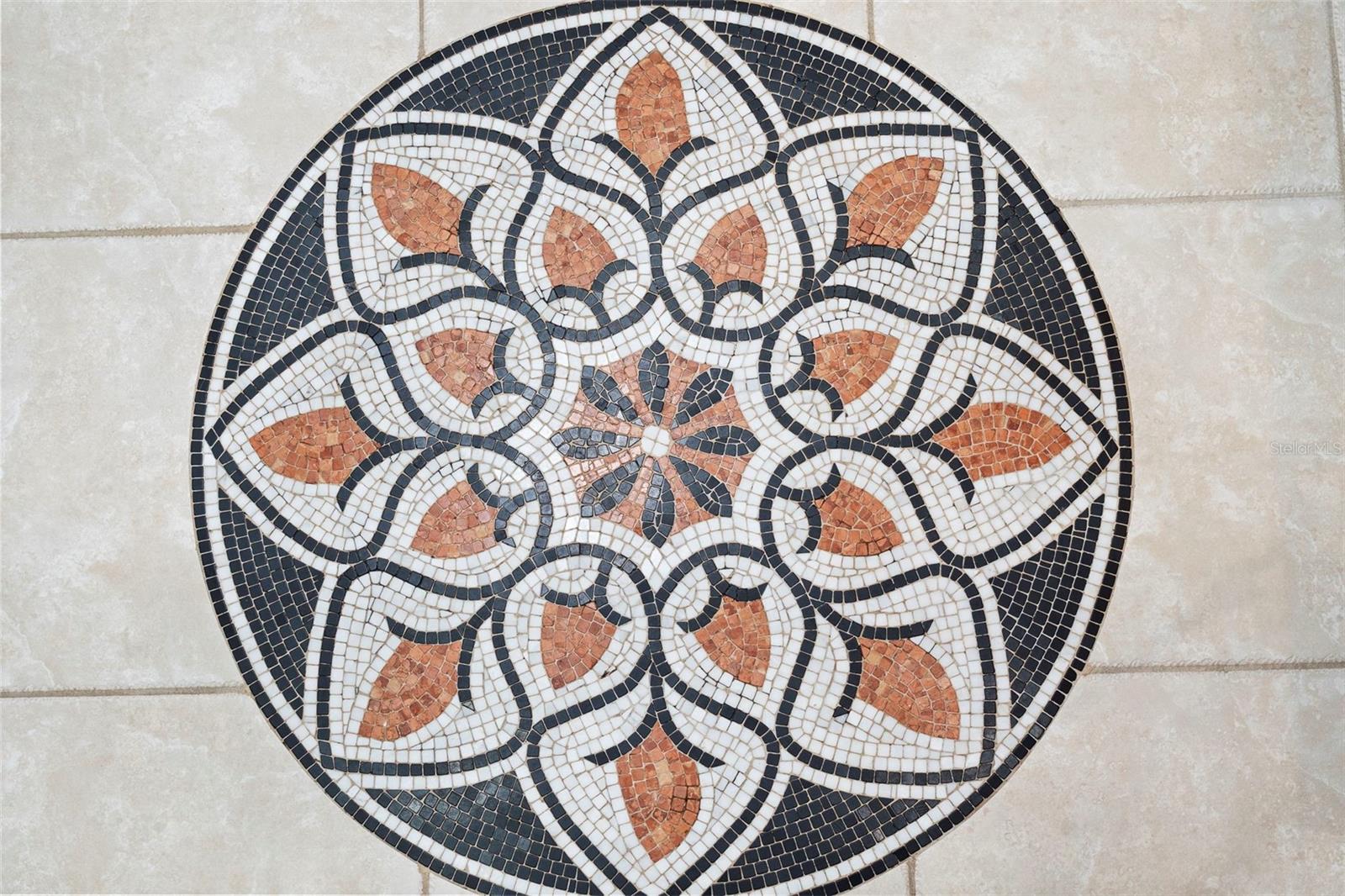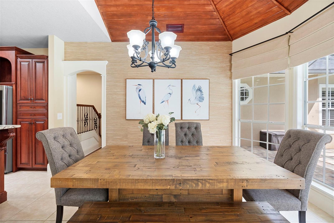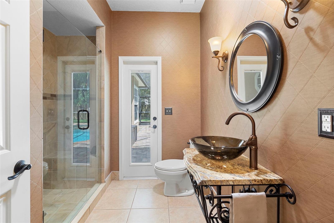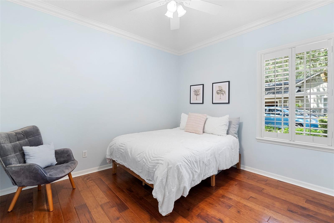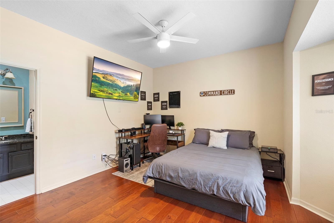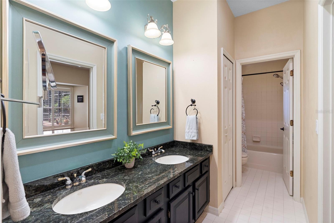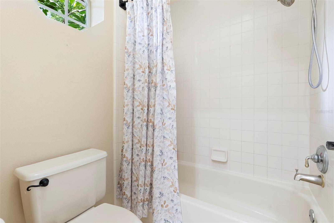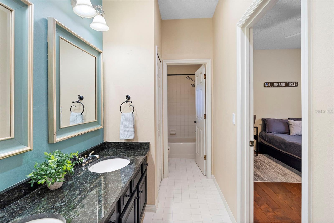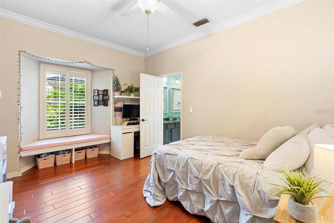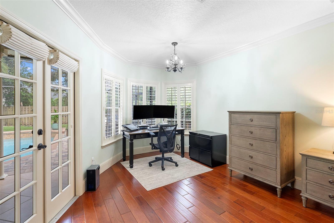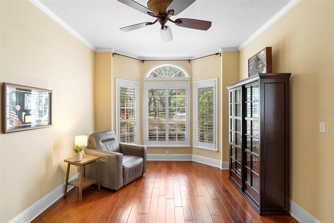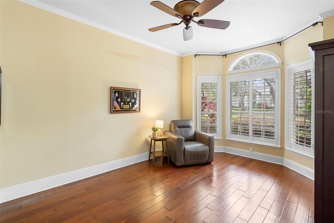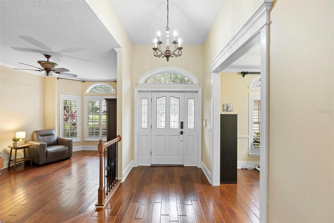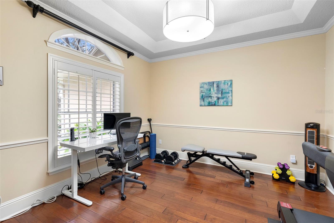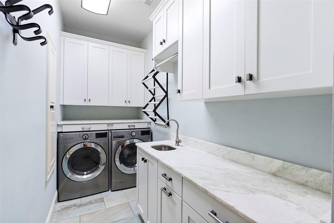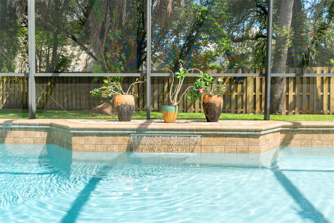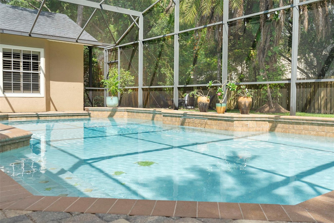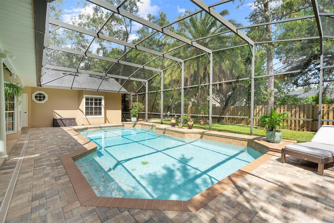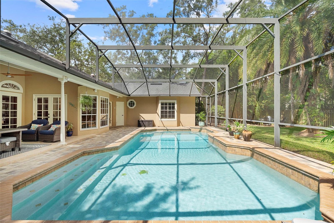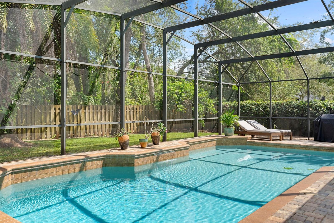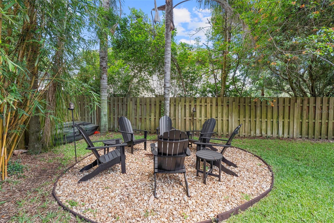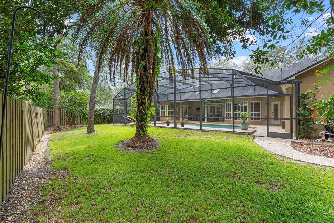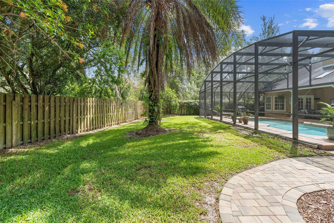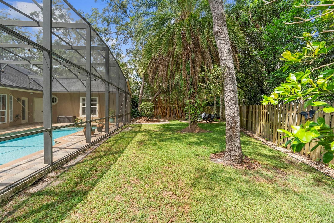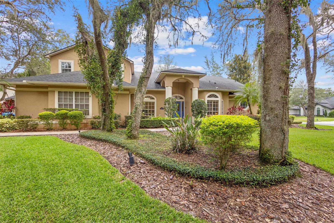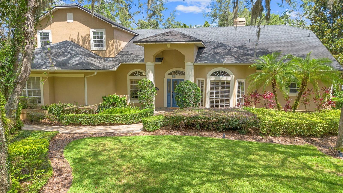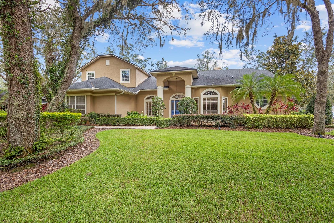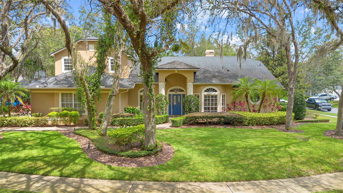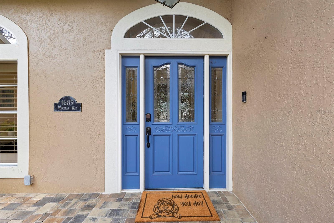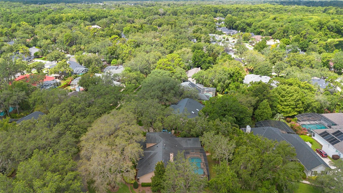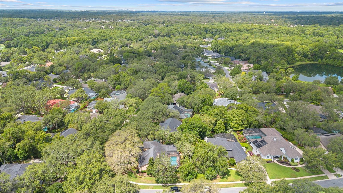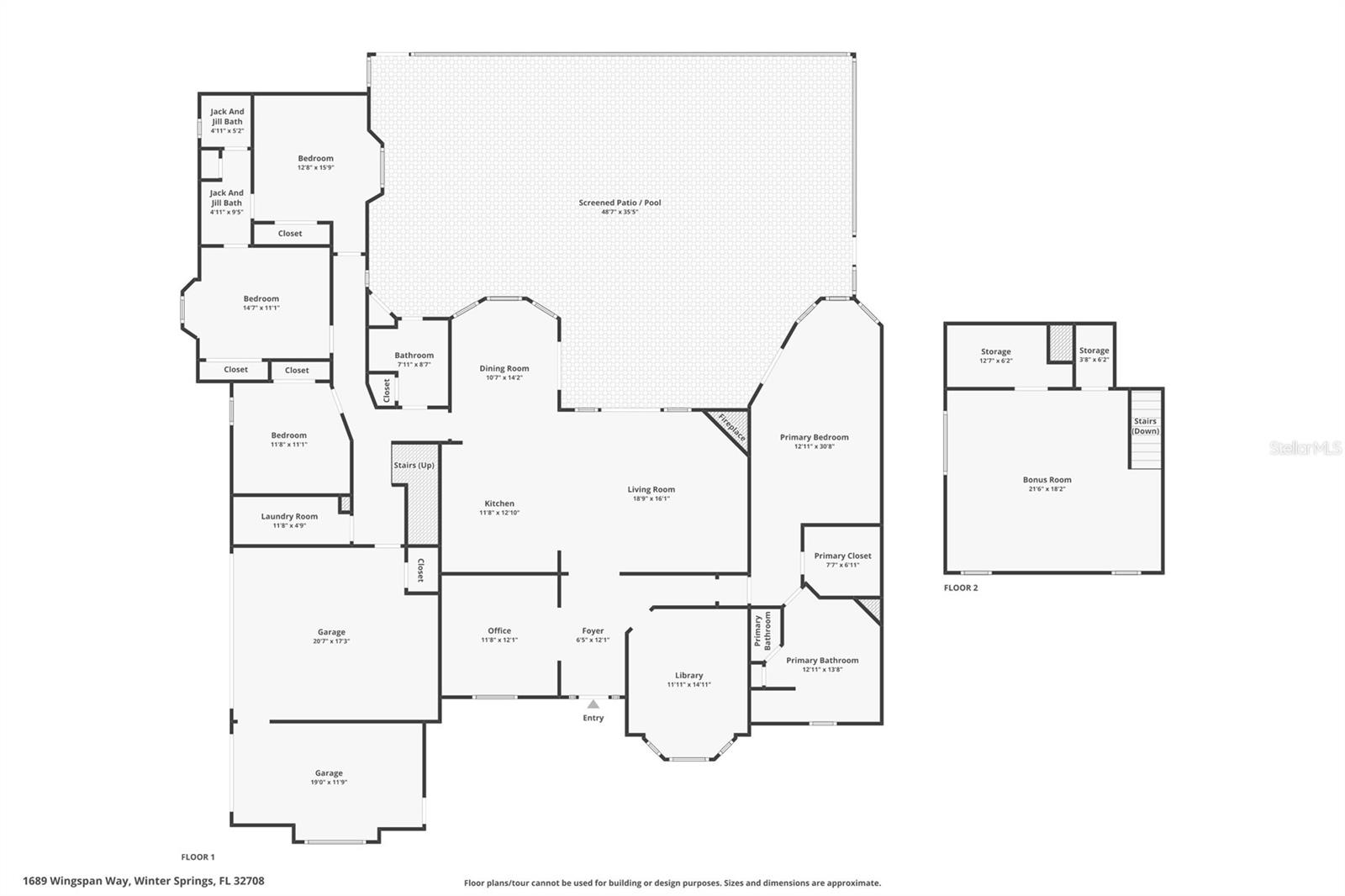1689 Wingspan Way, WINTER SPRINGS, FL 32708
Contact Broker IDX Sites Inc.
Schedule A Showing
Request more information
- MLS#: O6320271 ( Residential )
- Street Address: 1689 Wingspan Way
- Viewed: 5
- Price: $875,000
- Price sqft: $211
- Waterfront: No
- Year Built: 1990
- Bldg sqft: 4147
- Bedrooms: 4
- Total Baths: 3
- Full Baths: 3
- Garage / Parking Spaces: 3
- Days On Market: 4
- Additional Information
- Geolocation: 28.6733 / -81.2386
- County: SEMINOLE
- City: WINTER SPRINGS
- Zipcode: 32708
- Subdivision: Glen Eagle
- Elementary School: Rainbow Elementary
- Middle School: Indian Trails Middle
- High School: Oviedo High
- Provided by: KELLER WILLIAMS ADVANTAGE III
- Contact: Jessica Estrada
- 407-207-0825

- DMCA Notice
-
DescriptionElegant pool home in glen eagle in winter springs. Situated on a large corner lot with lush landscaping and mature trees, this beautifully kept 4 bedroom, 3 bathroom home offers comfort, privacy, charm, and elegant living throughout. From the moment you step through the front door, you're welcomed by a spacious foyer, soaring ceilings with crown molding, and rich wood flooring throughout the main living areas. Plantation shutters accent every window, adding charm and sophistication. The gourmet kitchen, remodeled in 2015, features granite countertops, cherry wood cabinetry, stainless steel appliances, and a cozy eat in breakfast nook that overlooks the spacious family room, complete with a charming wood burning fireplace, perfect for cozy evenings at home. Designed with privacy in mind, the split floor plan separates the serene retreat primary bedroom, which includes a sitting area, walk in closet, and a spa like bath with dual vanities, a garden tub, and a separate shower. On the opposite side of the home, youll find three additional bedrooms, a full pool bath, third bathroom, and a large laundry room, along with access to the three car garage. There is a workshop in the garage in the 3rd bay, which can be easily removed. One of the standout features is the bonus room, added in 2016, offering over 400 sqft of versatile space with wood flooring, custom wrought iron stair railing, ample storage closets, and its own dedicated mini split a/c unit, replaced in 2024, ideal as a home office, playroom, gym, or guest suite. Through elegant french doors, step outside to your very own private retreat. The screened in pool area includes a sparkling swimming pool with a gentle fountain, resurfaced in 2015 with paver decking that was sealed in 2024. The pool pump was replaced in 2020, and the pool filtration system updated in 2023 from de system to a cartridge. This home is move in ready with major system updates already completed. The roof was replaced in 2018, the main a/c unit was replaced in 2020, the water heater is from 2015, and the driveway and front walk were sealed in may of 2025, giving you peace of mind for years to come. Enjoy all the perks of the glen eagle lifestyle, with access to top rated seminole county schools, nearby parks and trails including trotwood park, bear creek nature trail, and cross seminole trail, and convenient proximity to tuscawilla country club (membership required), oviedo mall, red bug lake rd, fl 434, fl 417, the ymca, and more. Don't miss your opportunity to own this one of a kind home in a premier golf course community, schedule your private showing today!
Property Location and Similar Properties
Features
Appliances
- Convection Oven
- Dishwasher
- Disposal
- Microwave
- Range
- Range Hood
- Refrigerator
Home Owners Association Fee
- 570.00
Home Owners Association Fee Includes
- Maintenance Structure
- Maintenance Grounds
Association Name
- Association Solutions of Central Florida|Mark Hill
Association Phone
- 407-847-2280
Carport Spaces
- 0.00
Close Date
- 0000-00-00
Cooling
- Central Air
Country
- US
Covered Spaces
- 0.00
Exterior Features
- French Doors
Flooring
- Tile
- Wood
Garage Spaces
- 3.00
Heating
- Central
- Electric
High School
- Oviedo High
Insurance Expense
- 0.00
Interior Features
- Cathedral Ceiling(s)
- Ceiling Fans(s)
- Central Vaccum
- Eat-in Kitchen
- Open Floorplan
- Primary Bedroom Main Floor
- Split Bedroom
- Tray Ceiling(s)
Legal Description
- LOT 113 GLEN EAGLE UNIT 2 PB 40 PGS 18 TO 21
Levels
- Two
Living Area
- 3181.00
Lot Features
- Corner Lot
- Sidewalk
- Paved
Middle School
- Indian Trails Middle
Area Major
- 32708 - Casselberrry/Winter Springs / Tuscawilla
Net Operating Income
- 0.00
Occupant Type
- Owner
Open Parking Spaces
- 0.00
Other Expense
- 0.00
Parcel Number
- 08-21-31-504-0000-1130
Parking Features
- Garage Door Opener
- Garage Faces Side
Pets Allowed
- Yes
Pool Features
- Child Safety Fence
- Gunite
- In Ground
Property Condition
- Completed
Property Type
- Residential
Roof
- Shingle
School Elementary
- Rainbow Elementary
Sewer
- Public Sewer
Style
- Traditional
Tax Year
- 2024
Township
- 21
Utilities
- Electricity Connected
- Public
Virtual Tour Url
- https://www.zillow.com/view-imx/caec0511-575c-4050-baac-6c40b4f1d1ac?setAttribution=mls&wl=true&initialViewType=pano&utm_source=dashboard
Water Source
- Public
Year Built
- 1990
Zoning Code
- PUD




