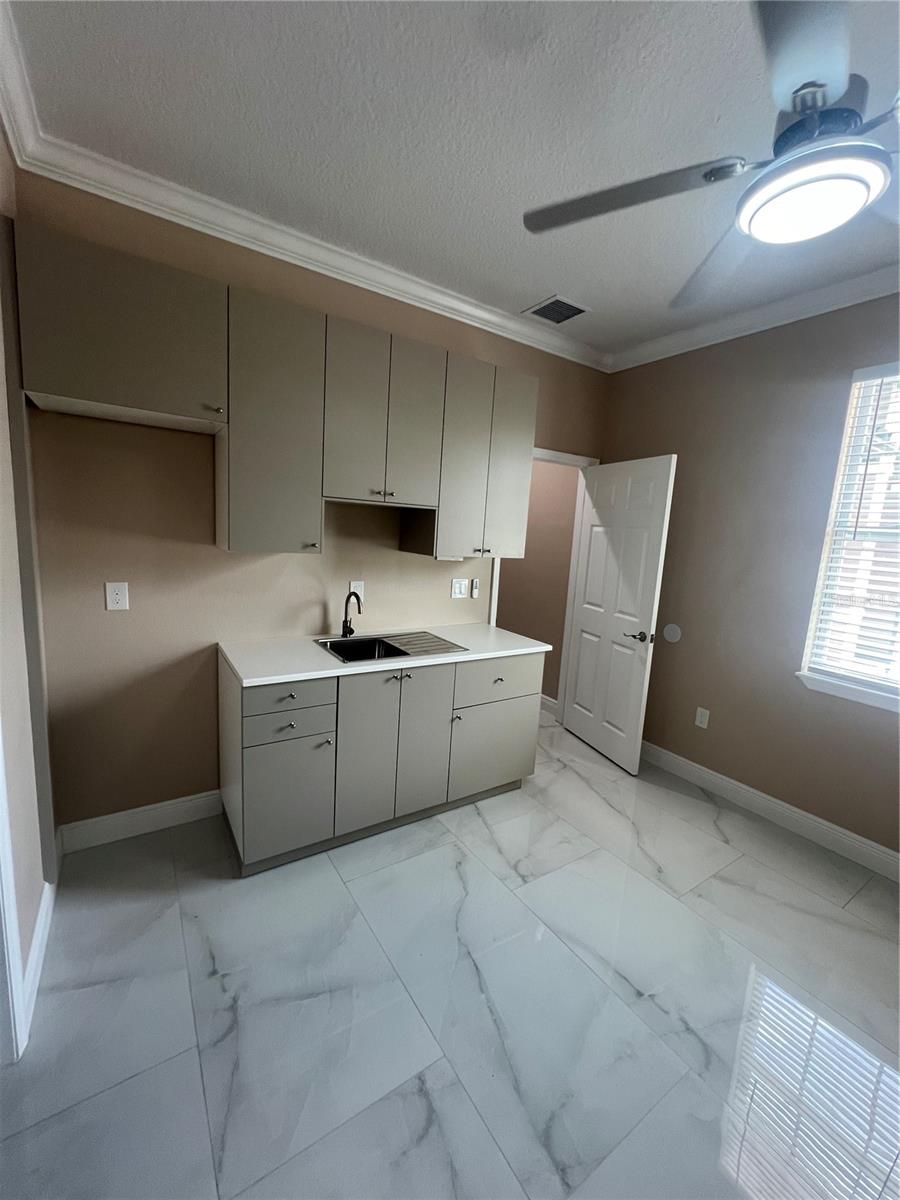2420 Graham Drive, ORLANDO, FL 32807
Contact Broker IDX Sites Inc.
Schedule A Showing
Request more information
- MLS#: O6319809 ( Residential )
- Street Address: 2420 Graham Drive
- Viewed: 6
- Price: $649,800
- Price sqft: $217
- Waterfront: No
- Year Built: 2023
- Bldg sqft: 2994
- Bedrooms: 6
- Total Baths: 4
- Full Baths: 4
- Days On Market: 13
- Additional Information
- Geolocation: 30.3036 / -81.6399
- County: ORANGE
- City: ORLANDO
- Zipcode: 32807
- Subdivision: Tiffany Acres Sub
- Elementary School: Cheney Elem
- Middle School: Glenridge Middle
- High School: Winter Park High
- Provided by: ATIDOT INVESTMENT, LLC
- Contact: Pedro Leon
- 407-919-8996

- DMCA Notice
-
DescriptionNew house built in 2023, Beautiful house, built for a large family, 6 bedrooms and 4 bathrooms, the kitchen, dining room and living room have the open concept. The kitchen has a super large counter for those who love to cook and value space, the appliances are of a unique style, Two master bedrooms, 9.4 foot ceiling, Bright and open Family Room, Office Room, Bonus room, the whole driveway has brick pavers around, it has enough space for cars. You have to see it.
Property Location and Similar Properties
Features
Appliances
- Dishwasher
- Disposal
- Dryer
- Microwave
- Range
- Refrigerator
- Washer
Home Owners Association Fee
- 0.00
Carport Spaces
- 0.00
Close Date
- 0000-00-00
Cooling
- Central Air
Country
- US
Covered Spaces
- 0.00
Exterior Features
- French Doors
- Rain Gutters
- Sidewalk
- Sprinkler Metered
Flooring
- Ceramic Tile
Garage Spaces
- 0.00
Heating
- Central
High School
- Winter Park High
Insurance Expense
- 0.00
Interior Features
- Accessibility Features
- Ceiling Fans(s)
- Crown Molding
- High Ceilings
- Kitchen/Family Room Combo
- Thermostat
- Walk-In Closet(s)
Legal Description
- TIFFANY ACRES V/94 THE S 100.34 FT OF LOT 5
Levels
- One
Living Area
- 2952.00
Middle School
- Glenridge Middle
Area Major
- 32807 - Orlando/Azalea Park/Park Manor
Net Operating Income
- 0.00
New Construction Yes / No
- Yes
Occupant Type
- Vacant
Open Parking Spaces
- 0.00
Other Expense
- 0.00
Parcel Number
- 14-22-30-8644-00-050
Property Condition
- Completed
Property Type
- Residential
Roof
- Shingle
School Elementary
- Cheney Elem
Sewer
- Septic Tank
Tax Year
- 2024
Township
- 22
Utilities
- Cable Available
- Electricity Available
- Sewer Available
- Water Connected
Virtual Tour Url
- https://www.propertypanorama.com/instaview/stellar/O6319809
Water Source
- Public
Year Built
- 2023
Zoning Code
- RESI




























