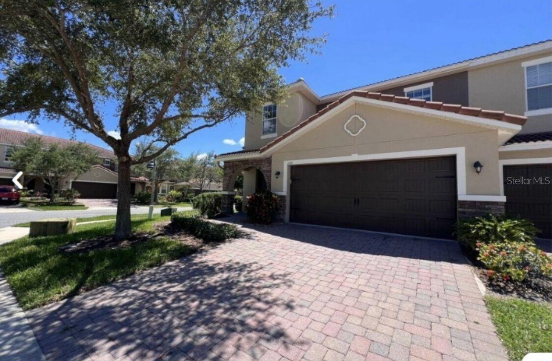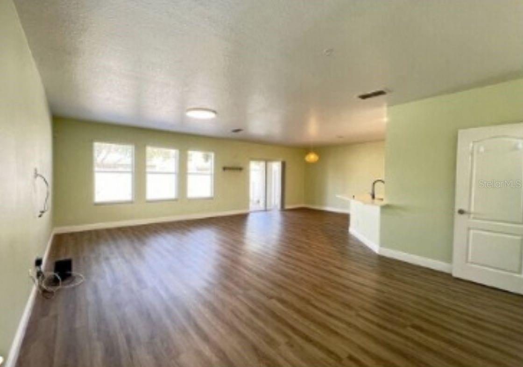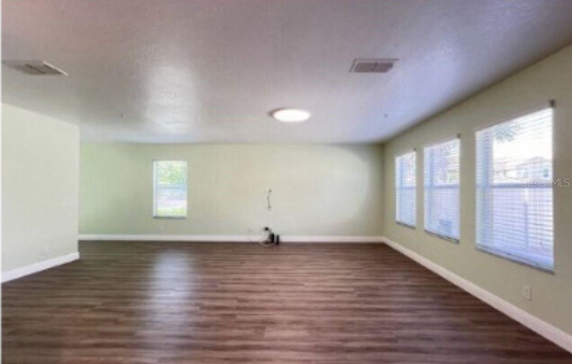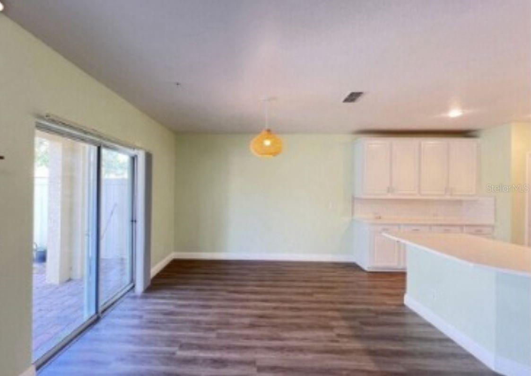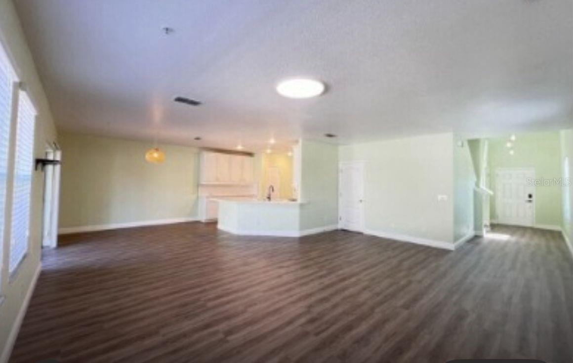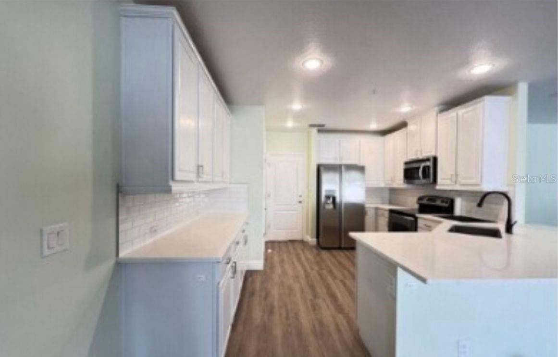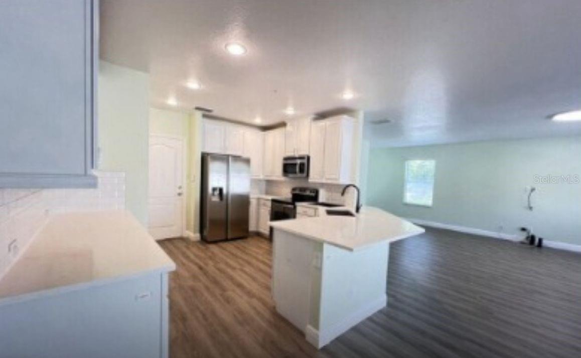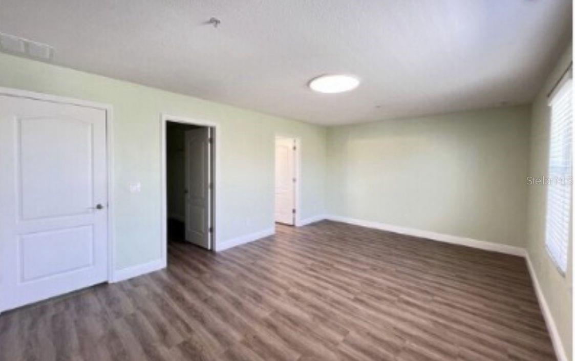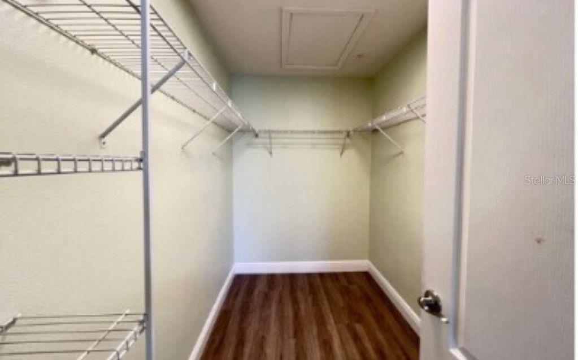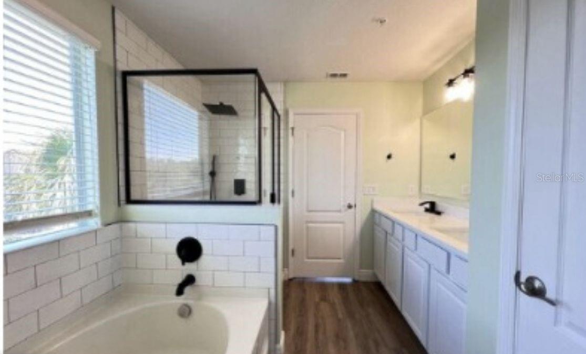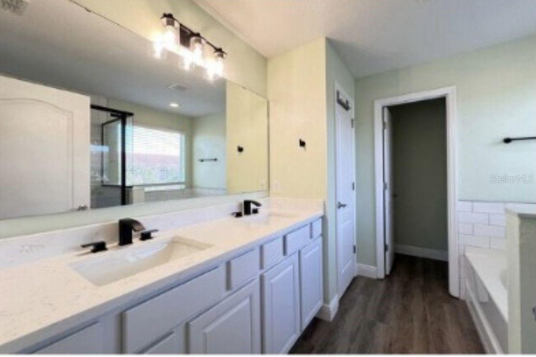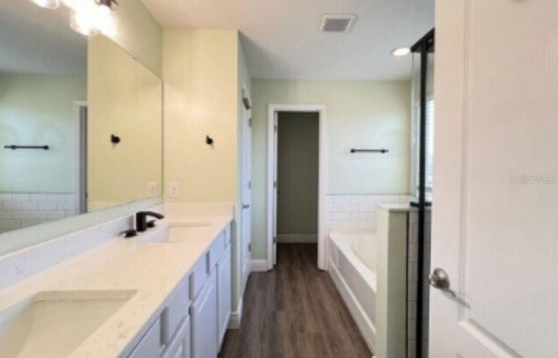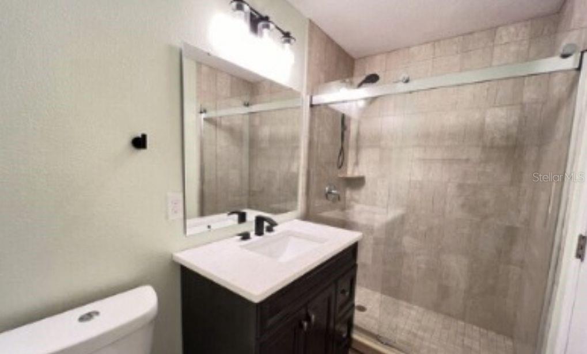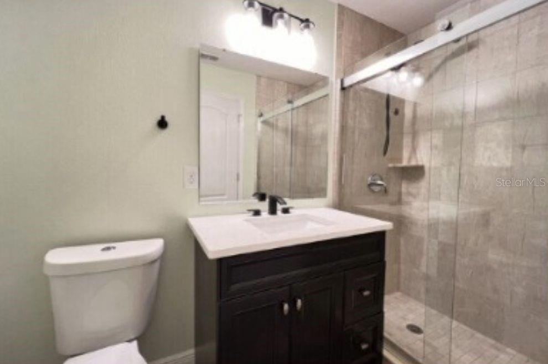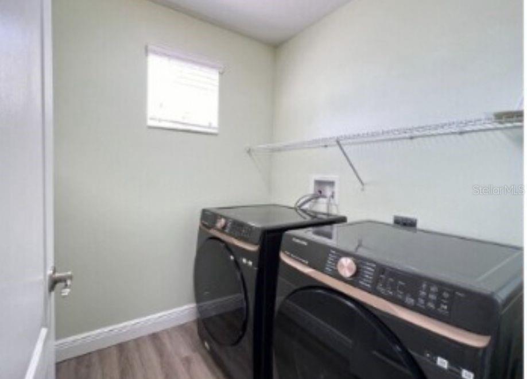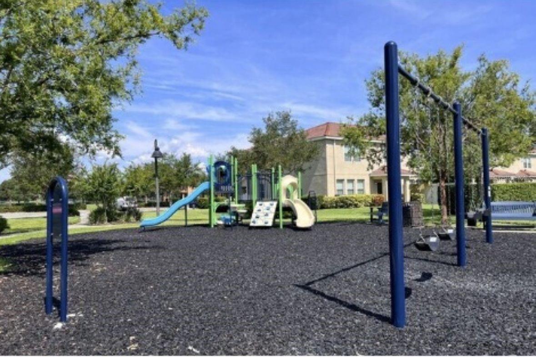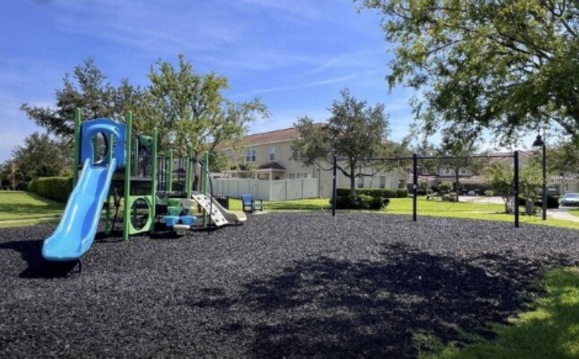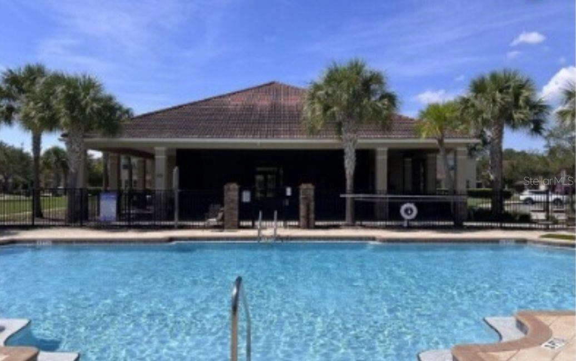2183 Leather Fern Drive, OCOEE, FL 34761
Contact Broker IDX Sites Inc.
Schedule A Showing
Request more information
- MLS#: O6319413 ( Residential )
- Street Address: 2183 Leather Fern Drive
- Viewed: 15
- Price: $435,900
- Price sqft: $138
- Waterfront: No
- Year Built: 2012
- Bldg sqft: 3150
- Bedrooms: 3
- Total Baths: 3
- Full Baths: 2
- 1/2 Baths: 1
- Garage / Parking Spaces: 2
- Days On Market: 14
- Additional Information
- Geolocation: 28.5379 / -81.5381
- County: ORANGE
- City: OCOEE
- Zipcode: 34761
- Subdivision: Villageswesmere N
- Elementary School: Westbrooke Elementary
- Middle School: SunRidge Middle
- High School: West Orange High
- Provided by: DE PAULA REALTY USA INC.
- Contact: Christian Posegger
- 321-234-1757

- DMCA Notice
-
DescriptionExcellent opportunity. Corner unit. This home boasts an open concept first floor with plenty of natural light thanks to multiple windows. The kitchen features stainless steel appliances, granite countertops, and a perfect layout for cooking and entertaining. The kitchen with a new white cabinets with open floor view. All bedrooms are located on the second floor, providing privacy and comfort. The large master bedroom features a walk in closet and an in suite bathroom with a tub. Additionally, there is a laundry room on the second floor for your convenience. This property also includes a two car garage and a fenced backyard with brick pavers, perfect for outdoor entertaining and Grill. This home is just a few steps from Westbrooke Elementary, and the community has a private walkway access to the school. Don't miss out on the opportunity to make this beautiful house your new home.
Property Location and Similar Properties
Features
Appliances
- Cooktop
- Dishwasher
- Disposal
- Dryer
- Microwave
- Range
- Refrigerator
- Washer
Home Owners Association Fee
- 380.00
Home Owners Association Fee Includes
- Pool
- Maintenance Structure
- Maintenance Grounds
Association Name
- Sandy Etheredge
Association Phone
- 407-317-5252
Carport Spaces
- 0.00
Close Date
- 0000-00-00
Cooling
- Central Air
Country
- US
Covered Spaces
- 0.00
Exterior Features
- Courtyard
- Sidewalk
- Sliding Doors
Flooring
- Laminate
Garage Spaces
- 2.00
Heating
- Central
High School
- West Orange High
Insurance Expense
- 0.00
Interior Features
- Living Room/Dining Room Combo
- Open Floorplan
- Solid Wood Cabinets
- Walk-In Closet(s)
Legal Description
- VILLAGES OF WESMERE 70/9 LOT 156
Levels
- Two
Living Area
- 1906.00
Middle School
- SunRidge Middle
Area Major
- 34761 - Ocoee
Net Operating Income
- 0.00
Occupant Type
- Tenant
Open Parking Spaces
- 0.00
Other Expense
- 0.00
Parcel Number
- 29-22-28-8895-01-560
Pets Allowed
- Cats OK
- Dogs OK
Property Type
- Residential
Roof
- Tile
School Elementary
- Westbrooke Elementary
Sewer
- Public Sewer
Tax Year
- 2024
Township
- 22
Utilities
- Cable Available
- Private
- Public
Views
- 15
Virtual Tour Url
- https://www.propertypanorama.com/instaview/stellar/O6319413
Water Source
- Public
Year Built
- 2012
Zoning Code
- R-3




