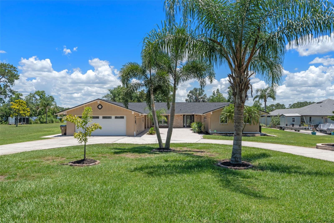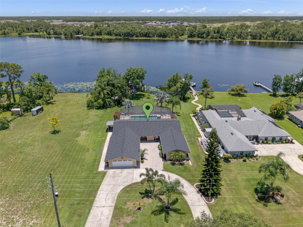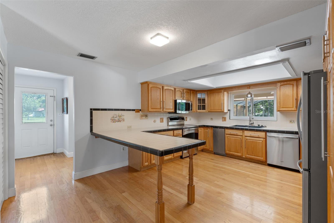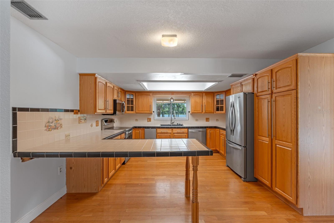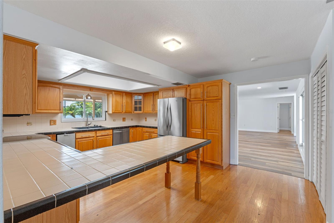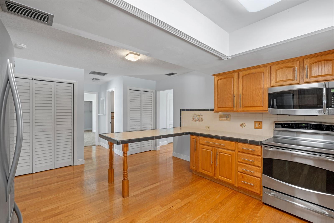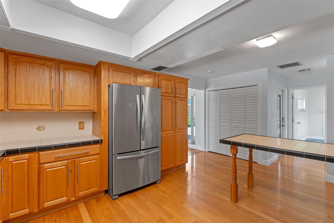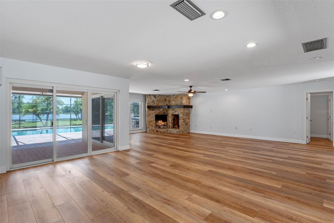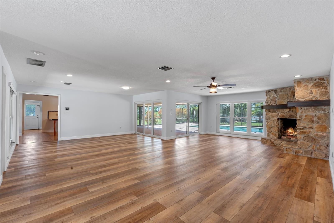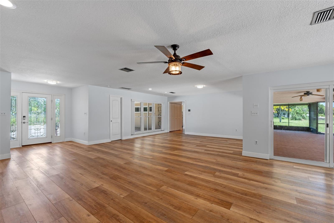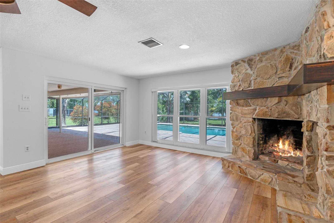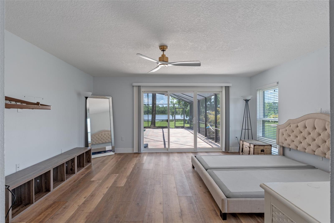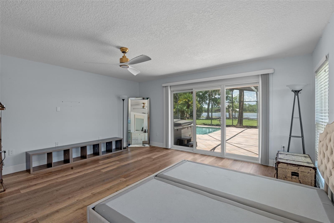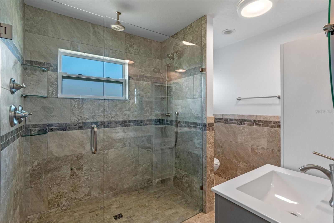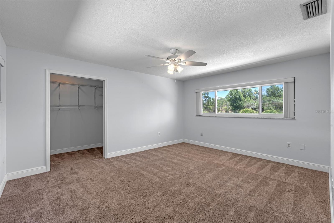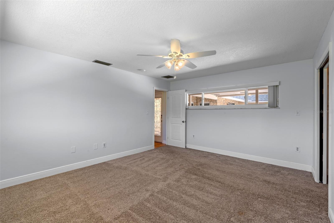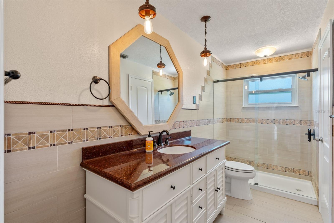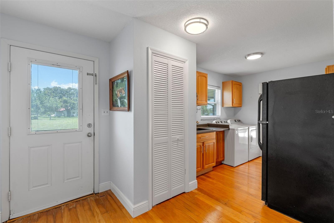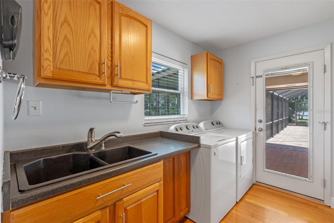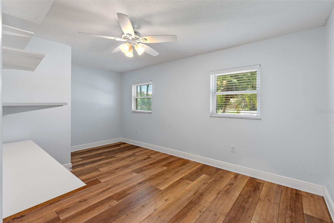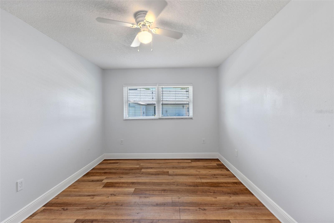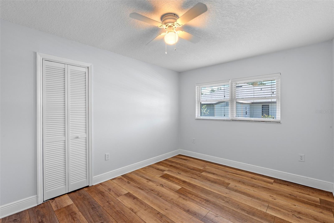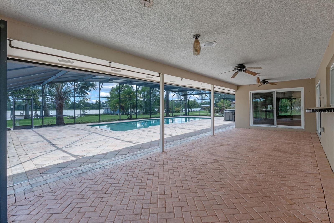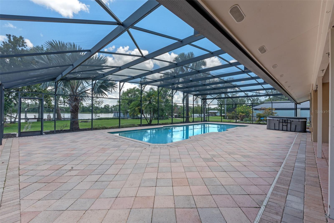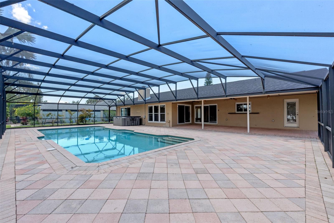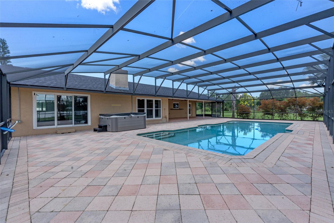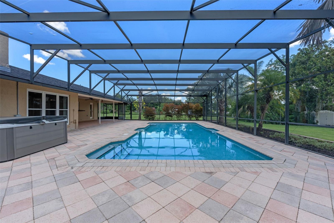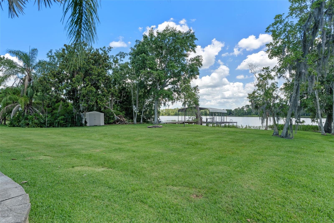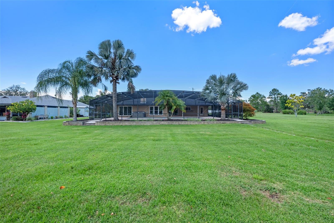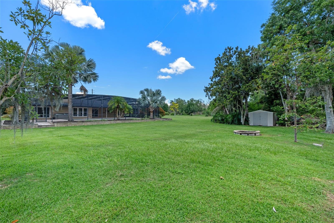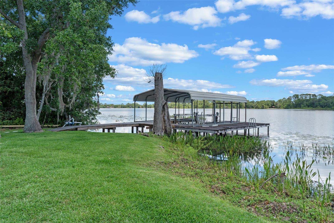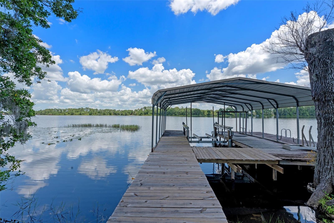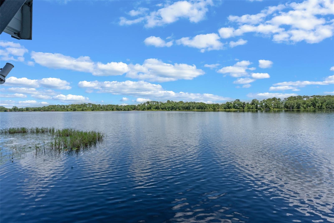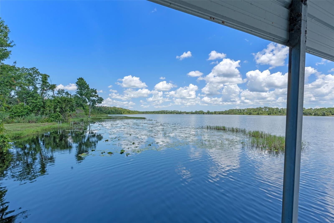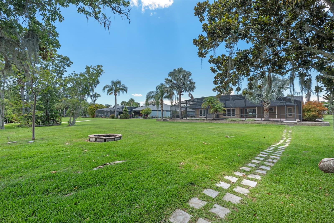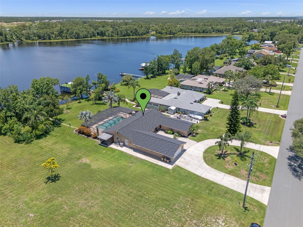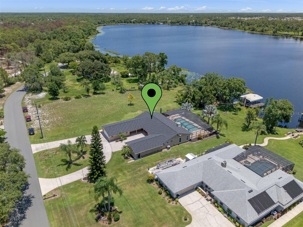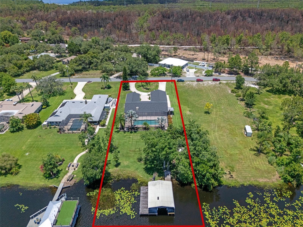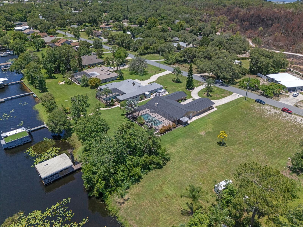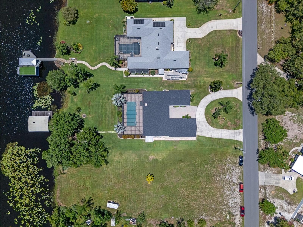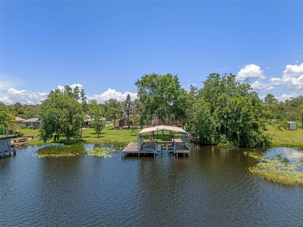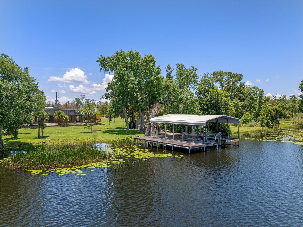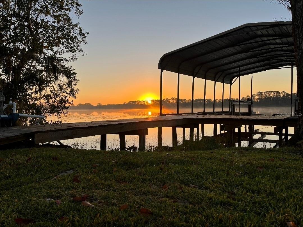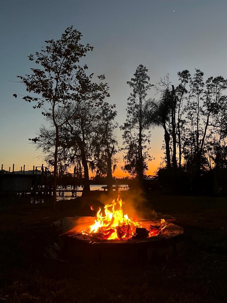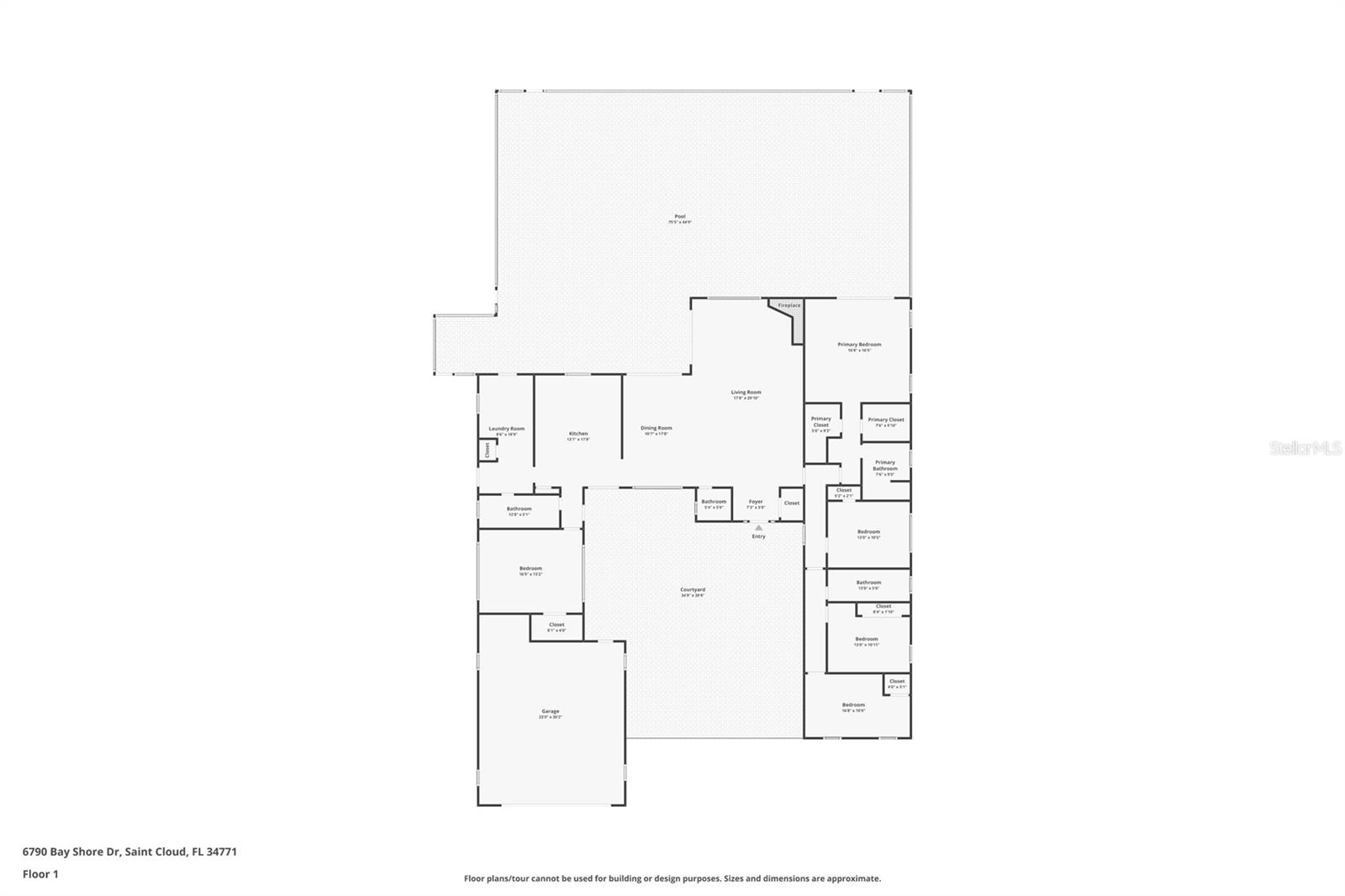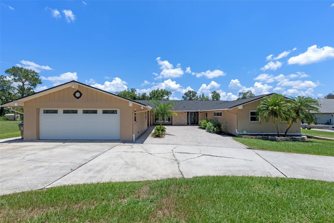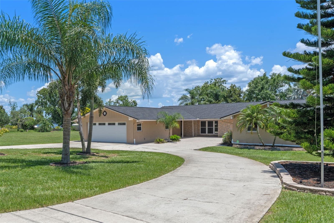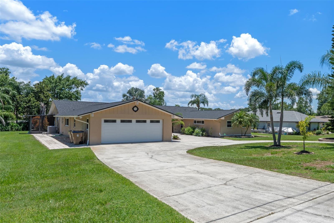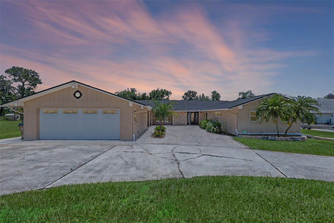6790 Bay Shore Drive, ST CLOUD, FL 34771
Contact Broker IDX Sites Inc.
Schedule A Showing
Request more information
- MLS#: O6319257 ( Residential )
- Street Address: 6790 Bay Shore Drive
- Viewed: 19
- Price: $849,900
- Price sqft: $206
- Waterfront: Yes
- Wateraccess: Yes
- Waterfront Type: Lake Front
- Year Built: 1974
- Bldg sqft: 4126
- Bedrooms: 5
- Total Baths: 4
- Full Baths: 3
- 1/2 Baths: 1
- Garage / Parking Spaces: 2
- Days On Market: 13
- Additional Information
- Geolocation: 28.2313 / -81.167
- County: OSCEOLA
- City: ST CLOUD
- Zipcode: 34771
- Subdivision: Bay Lake Estates
- Elementary School: Harmony Community School (K 5)
- Middle School: Harmony Middle
- High School: Harmony High
- Provided by: GECKO REALTY, INC
- Contact: Travis Lewis
- 407-929-0264

- DMCA Notice
-
DescriptionGorgeous Lakefront Pool Home on Bay Lake! Welcome to your dream retreat and bring your water skis! New roof installed 2025! No HOA! This stunning 5 bedroom, 3.5 bathroom pool home is perfectly situated on nearly 1 acre along the serene shores of Bay Lake, offering 100 feet of private lake frontage. Inside, youll find a thoughtfully designed split bedroom layout, anchored by a cozy wood burning fireplace in the spacious living area. The gourmet kitchen is a chefs delight, featuring stainless steel appliances, a water filtration system, solid wood cabinets, three pantries, and space for bar seatingideal for entertaining or everyday living. Wake up to breathtaking views of the lake and pool from the primary suite, complete with an en suite bath for ultimate privacy and comfort. On the opposite end of the home, a versatile bonus room awaitsperfect as a guest suite, home office, gym, or playroom. Step outside into your personal paradise! The screened in 40'x15' pool and hot tub overlook the sparkling waters of Bay Lake, with brick pavers adding elegance to the pool deck and covered patio. Enjoy evenings around the fire pit or take the boat out from your private, covered dock equipped with an electric lift. The beautifully landscaped yard and paver driveway add to the homes charm and curb appeal. Tucked away at the end of a quiet dead end street, youll enjoy added privacy and access to a private boat ramp and the Lake Lizzie Preserve nature trail. This home truly has it allspace, luxury, and waterfront living at its best. Dont miss your chance to own this slice of paradiseschedule your private showing today!
Property Location and Similar Properties
Features
Waterfront Description
- Lake Front
Appliances
- Dishwasher
- Range
- Refrigerator
Home Owners Association Fee
- 0.00
Carport Spaces
- 0.00
Close Date
- 0000-00-00
Cooling
- Central Air
Country
- US
Covered Spaces
- 0.00
Exterior Features
- Sliding Doors
Flooring
- Carpet
- Vinyl
- Wood
Garage Spaces
- 2.00
Heating
- Central
High School
- Harmony High
Insurance Expense
- 0.00
Interior Features
- Ceiling Fans(s)
- Eat-in Kitchen
- Living Room/Dining Room Combo
- Open Floorplan
- Solid Wood Cabinets
- Split Bedroom
- Vaulted Ceiling(s)
- Walk-In Closet(s)
Legal Description
- BAY LAKES EST PB 2 PG 86 & 87 LOT 73
Levels
- One
Living Area
- 3012.00
Lot Features
- Landscaped
Middle School
- Harmony Middle
Area Major
- 34771 - St Cloud (Magnolia Square)
Net Operating Income
- 0.00
Occupant Type
- Owner
Open Parking Spaces
- 0.00
Other Expense
- 0.00
Other Structures
- Shed(s)
Parcel Number
- 13-26-31-2595-0001-0730
Pool Features
- In Ground
- Screen Enclosure
Possession
- Close Of Escrow
Property Type
- Residential
Roof
- Shingle
School Elementary
- Harmony Community School (K-5)
Sewer
- Septic Tank
Style
- Traditional
Tax Year
- 2024
Township
- 26
Utilities
- Public
View
- Pool
- Water
Views
- 19
Virtual Tour Url
- https://www.zillow.com/view-imx/b923fa17-1a42-4887-a831-bb111d25dbb2?setAttribution=mls&wl=true&initialViewType=pano&utm_source=dashboard
Water Source
- Public
Year Built
- 1974
Zoning Code
- ORS1



