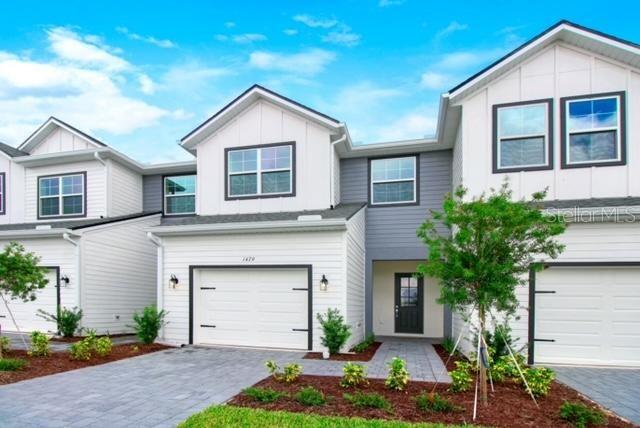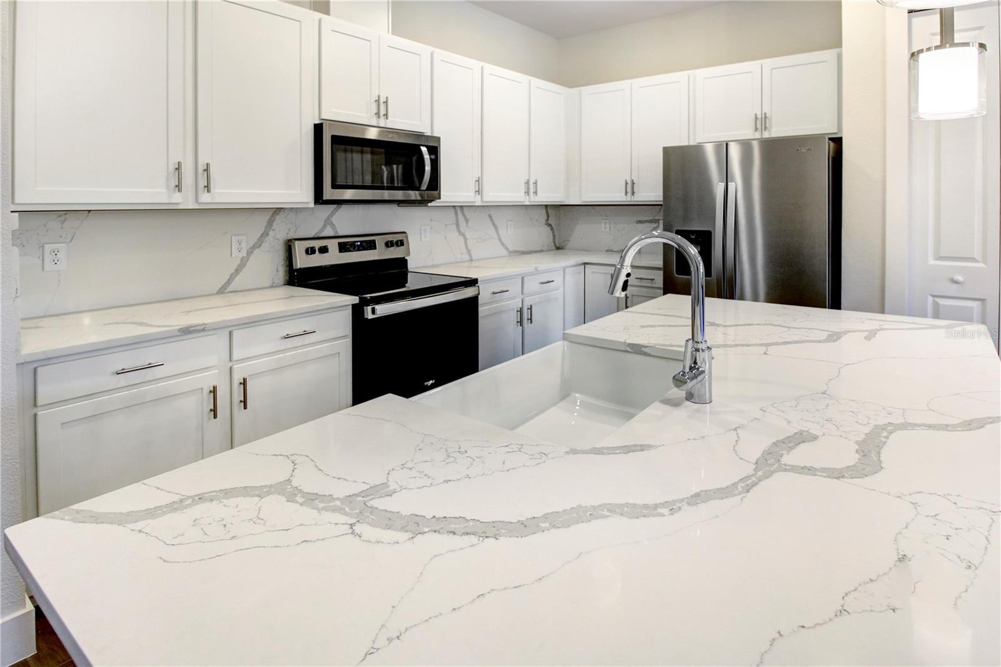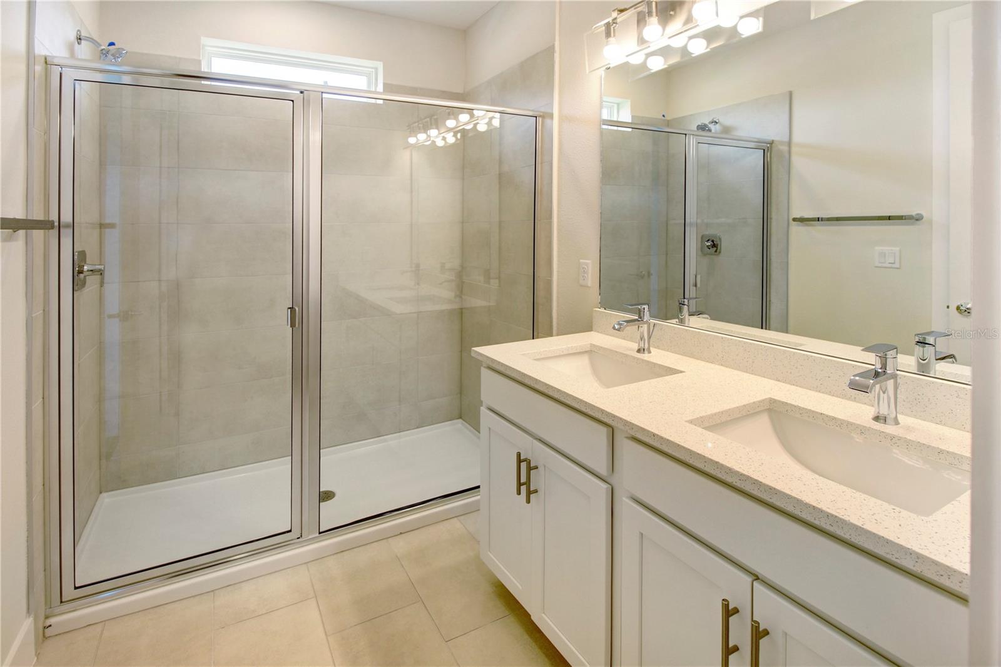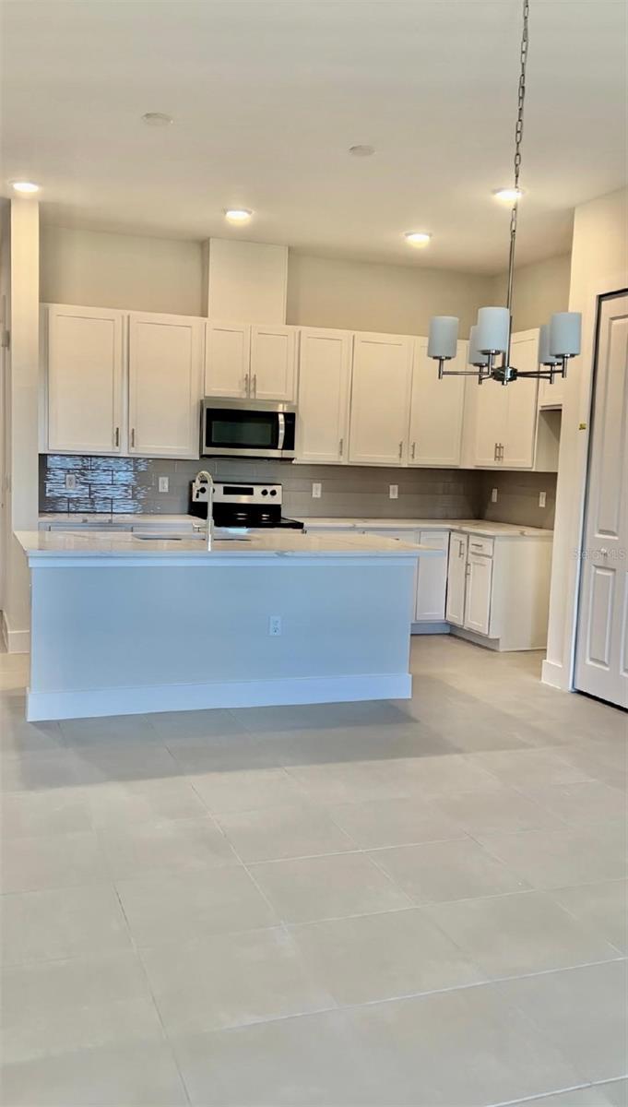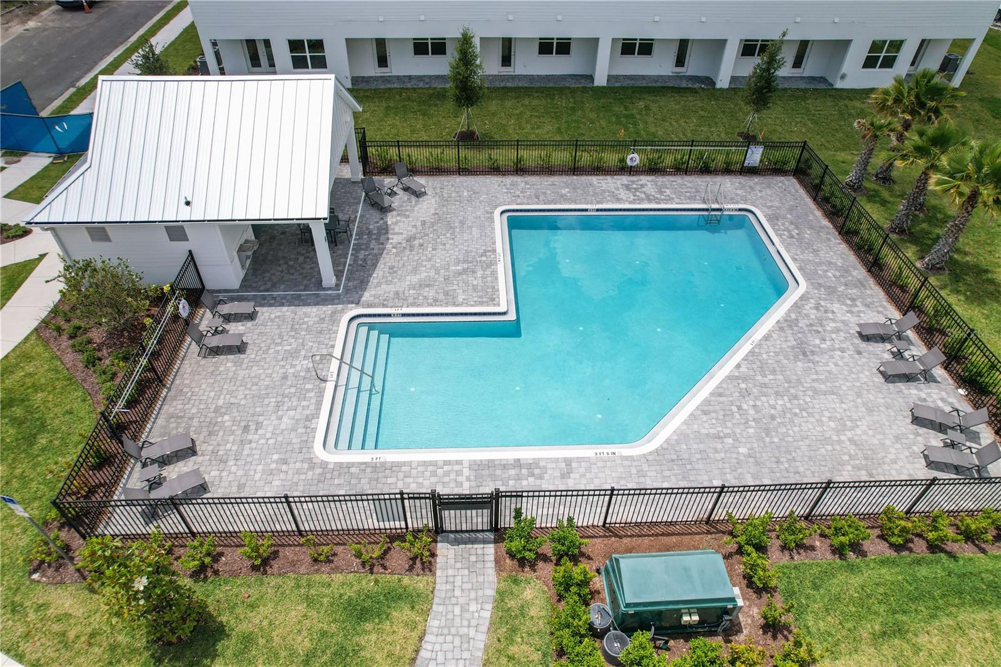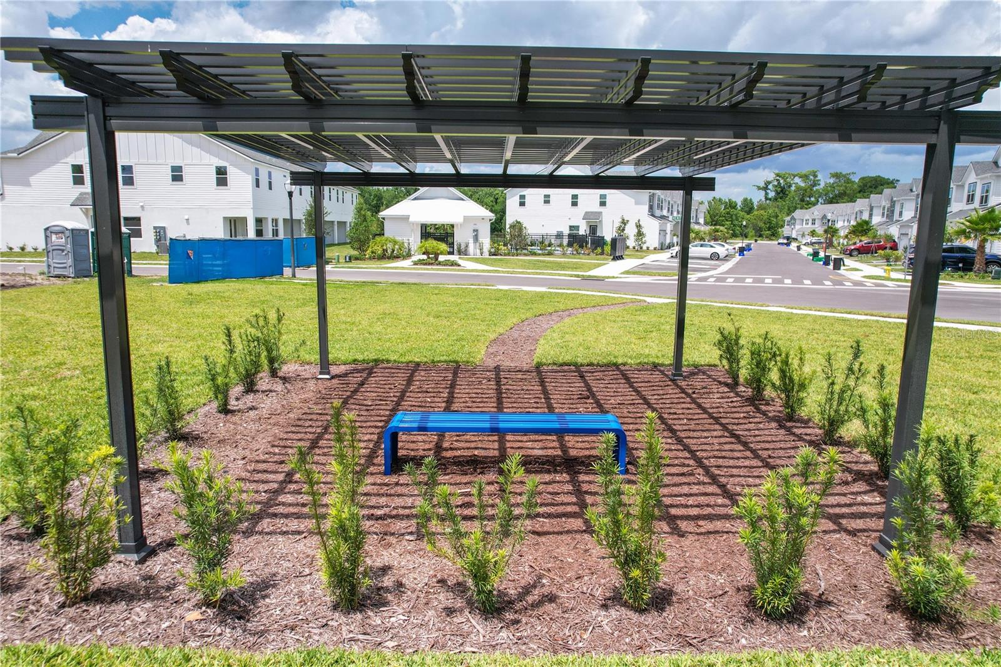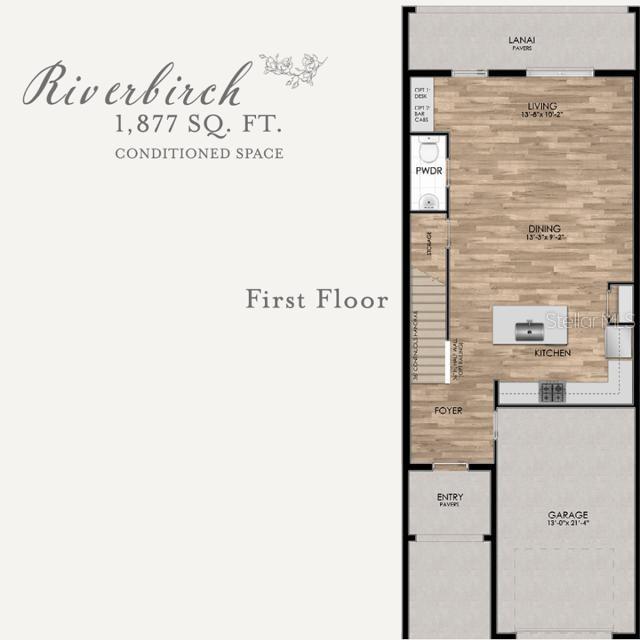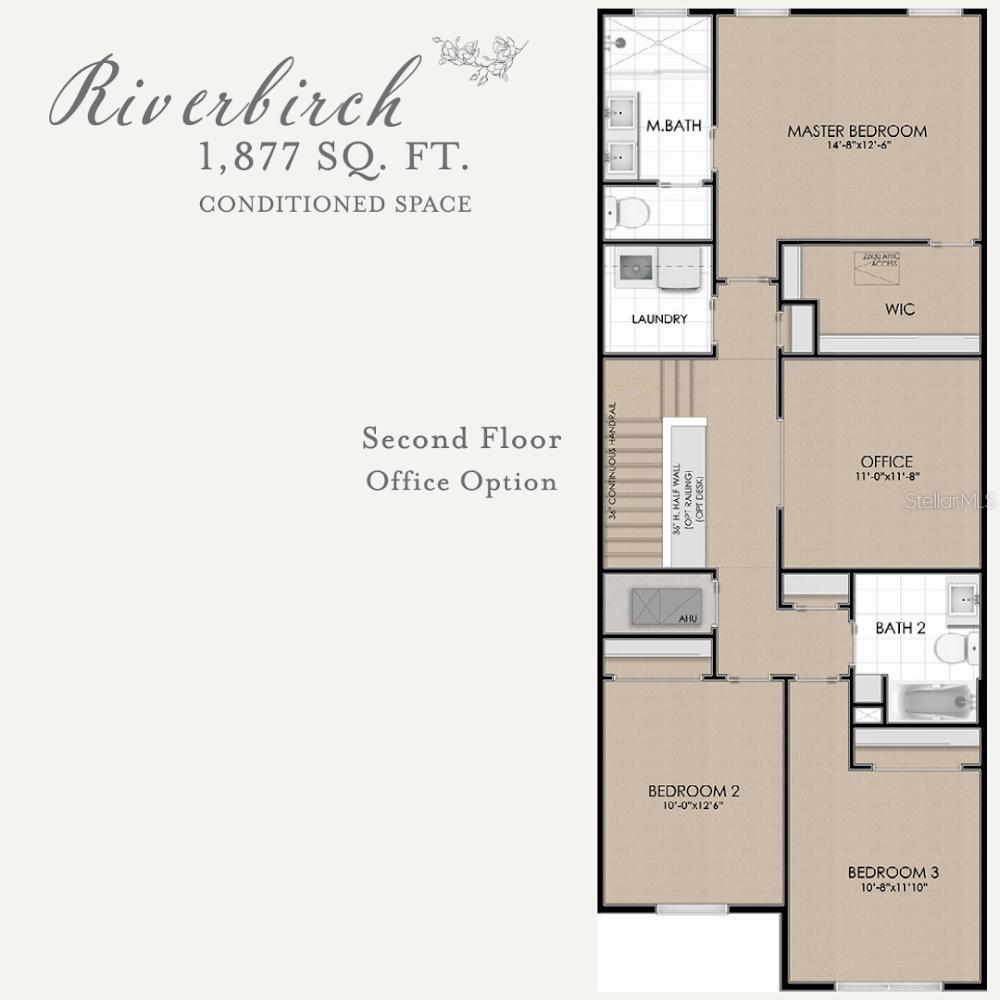1537 Heritage Place, OVIEDO, FL 32765
Contact Broker IDX Sites Inc.
Schedule A Showing
Request more information
- MLS#: O6318623 ( Residential )
- Street Address: 1537 Heritage Place
- Viewed: 20
- Price: $454,900
- Price sqft: $192
- Waterfront: No
- Year Built: 2025
- Bldg sqft: 2367
- Bedrooms: 3
- Total Baths: 3
- Full Baths: 2
- 1/2 Baths: 1
- Garage / Parking Spaces: 1
- Days On Market: 16
- Additional Information
- Geolocation: 28.6502 / -81.2307
- County: SEMINOLE
- City: OVIEDO
- Zipcode: 32765
- Subdivision: Brentwood Landing
- Elementary School: Evans Elementary
- Middle School: Jackson Heights Middle
- High School: Oviedo High
- Provided by: EMBASSY REAL ESTATE, INC.
- Contact: Janette Jordan
- 407-365-6767

- DMCA Notice
-
DescriptionImmediate Occupancy. Do you want to make Oviedo, FL your home and live in luxury? If that's a yes, this brand new home in a Beautiful and privately gated subdivision with a community pool is the one you are looking for! Recently voted One of the Best Cities to Live and having "A" Rated Schools, Oviedo is the perfect place to settle down. Its prime location, near Hwy 417, in desirable downtown Winter Park, UCF, Siemens, and close to shopping and restaurants, makes it even more special. This fabulous Birchwood Model offers three bedrooms, 2 baths, and an upstairs loft. Entertain your guests in a spacious and bright kitchen that showcases 42" cabinets, quartz countertops, stainless steel appliances, a closet pantry, and an island with a seating area. Wind down in the spacious family room, which is open to the kitchen with 10 foot ceilings downstairs. Peace and serenity come with the outside lanai, and your private backyard. The owners suite features an oversized walk in closet and an en suite bathroom with a double sink, quartz countertops, and elegant plumbing fixtures. To help you get an idea of the layout and features, please refer to the attached documents, including the floorplan, feature sheet, and site plan. Experience luxury and serenity to the fullest with this beautiful new home! Visit https://www.jordanhomesfl.com to discover how this home suits your lifestyle.
Property Location and Similar Properties
Features
Appliances
- Dishwasher
- Disposal
- Exhaust Fan
- Range
Association Amenities
- Gated
- Pool
Home Owners Association Fee
- 350.00
Home Owners Association Fee Includes
- Common Area Taxes
- Pool
- Maintenance Structure
- Maintenance Grounds
- Pest Control
- Private Road
Association Name
- Nuria Esquilin
Association Phone
- (407) 425-4561
Builder Model
- Riverbirch
Builder Name
- Jordan Homes
Carport Spaces
- 0.00
Close Date
- 0000-00-00
Cooling
- Central Air
Country
- US
Covered Spaces
- 0.00
Exterior Features
- French Doors
- Lighting
- Outdoor Shower
- Sidewalk
- Sliding Doors
- Sprinkler Metered
Flooring
- Carpet
- Ceramic Tile
- Tile
Furnished
- Unfurnished
Garage Spaces
- 1.00
Heating
- Central
High School
- Oviedo High
Insurance Expense
- 0.00
Interior Features
- Cathedral Ceiling(s)
- High Ceilings
- Living Room/Dining Room Combo
- Open Floorplan
- PrimaryBedroom Upstairs
- Vaulted Ceiling(s)
- Walk-In Closet(s)
Legal Description
- LOT 53 BRENTWOOD LANDING PB 87 PGS 97-98
Levels
- Two
Living Area
- 1877.00
Lot Features
- City Limits
- In County
- Sidewalk
- Paved
- Private
Middle School
- Jackson Heights Middle
Area Major
- 32765 - Oviedo
Net Operating Income
- 0.00
New Construction Yes / No
- Yes
Occupant Type
- Vacant
Open Parking Spaces
- 0.00
Other Expense
- 0.00
Parcel Number
- 20-21-31-507-0000-0520
Parking Features
- Driveway
- Garage Door Opener
- Ground Level
Pets Allowed
- Number Limit
- Yes
Pool Features
- In Ground
Possession
- Close Of Escrow
Property Condition
- Completed
Property Type
- Residential
Roof
- Shingle
School Elementary
- Evans Elementary
Sewer
- Public Sewer
Style
- Contemporary
Tax Year
- 2024
Township
- 21
Views
- 20
Virtual Tour Url
- https://www.propertypanorama.com/instaview/stellar/O6318623
Water Source
- Public
Year Built
- 2025
Zoning Code
- PUD



