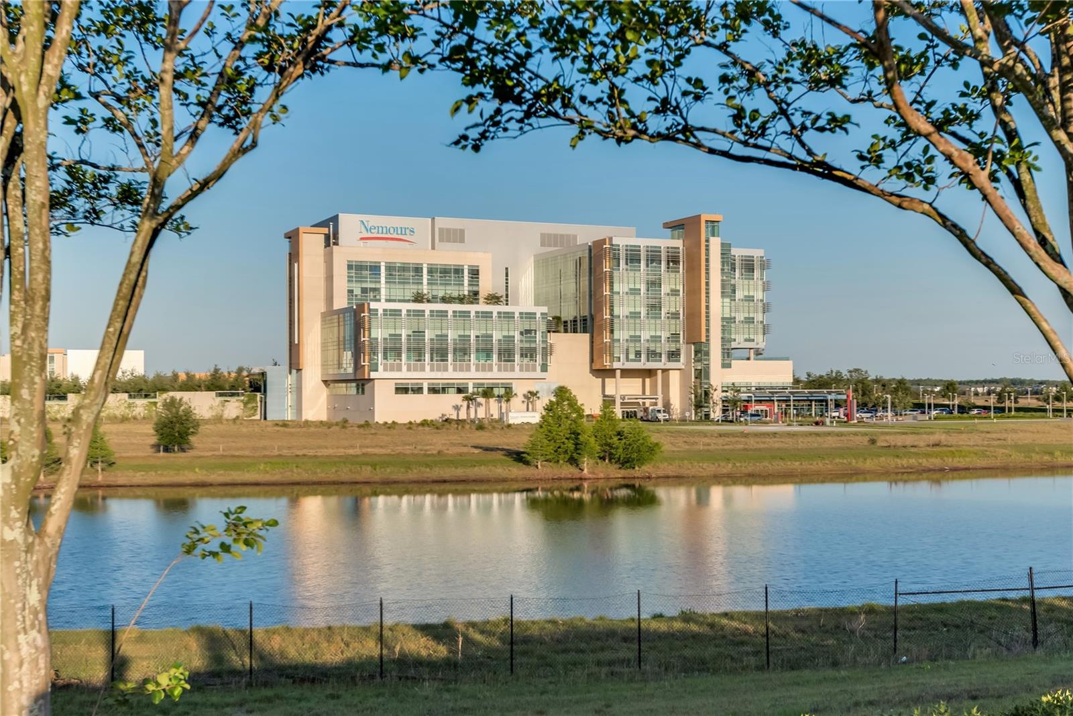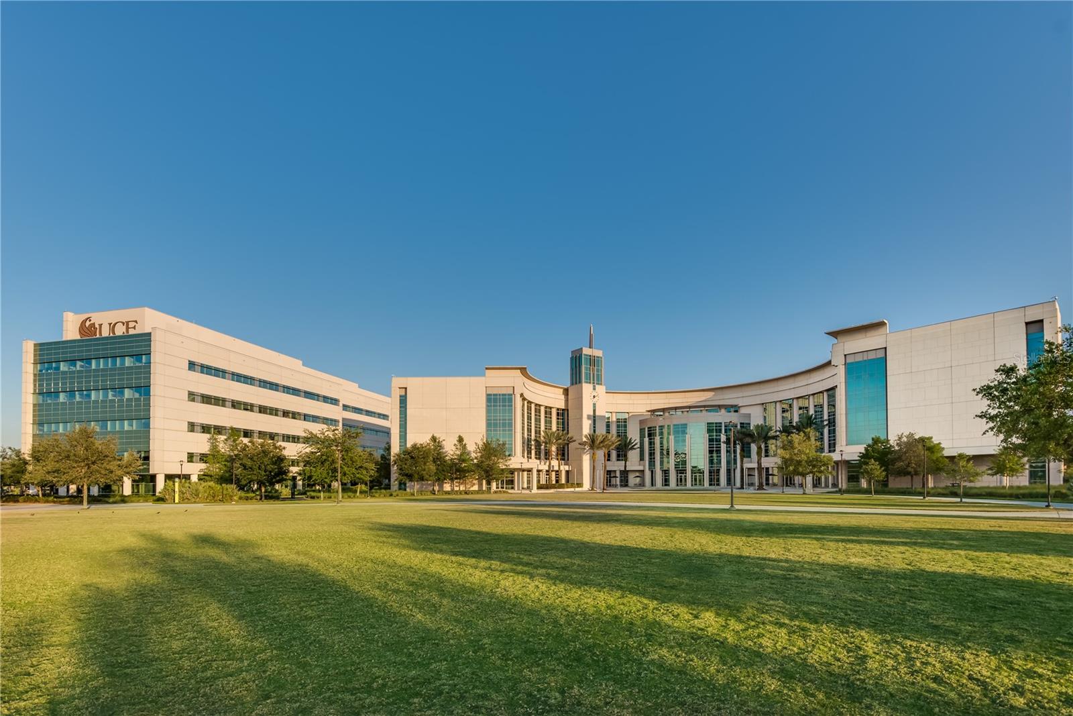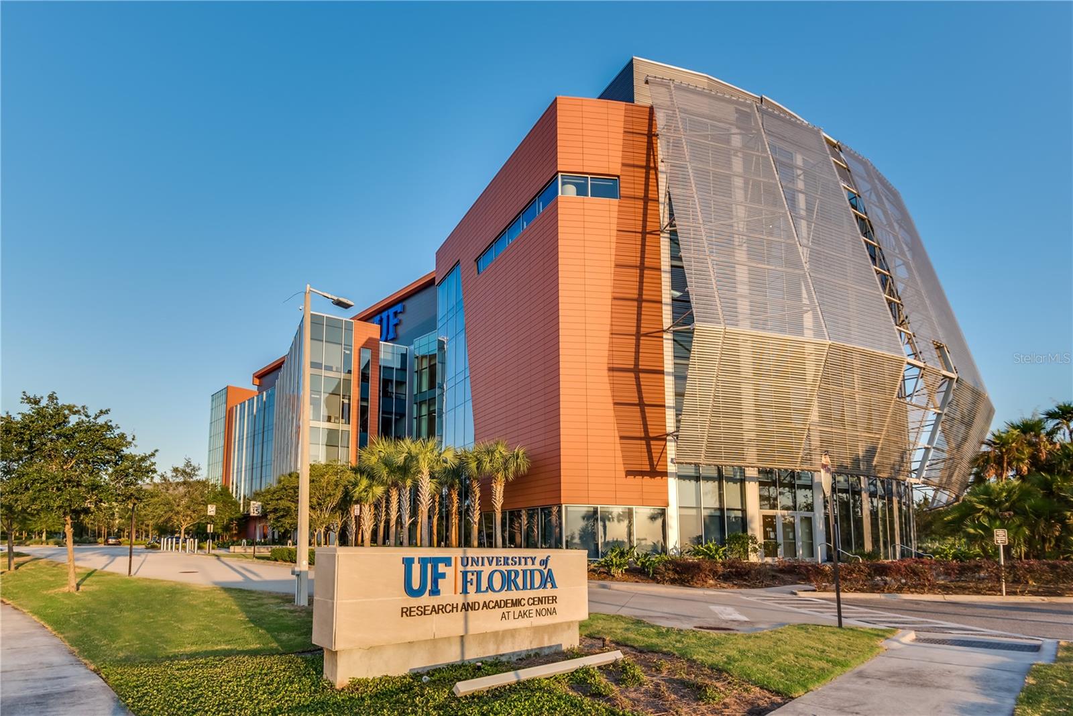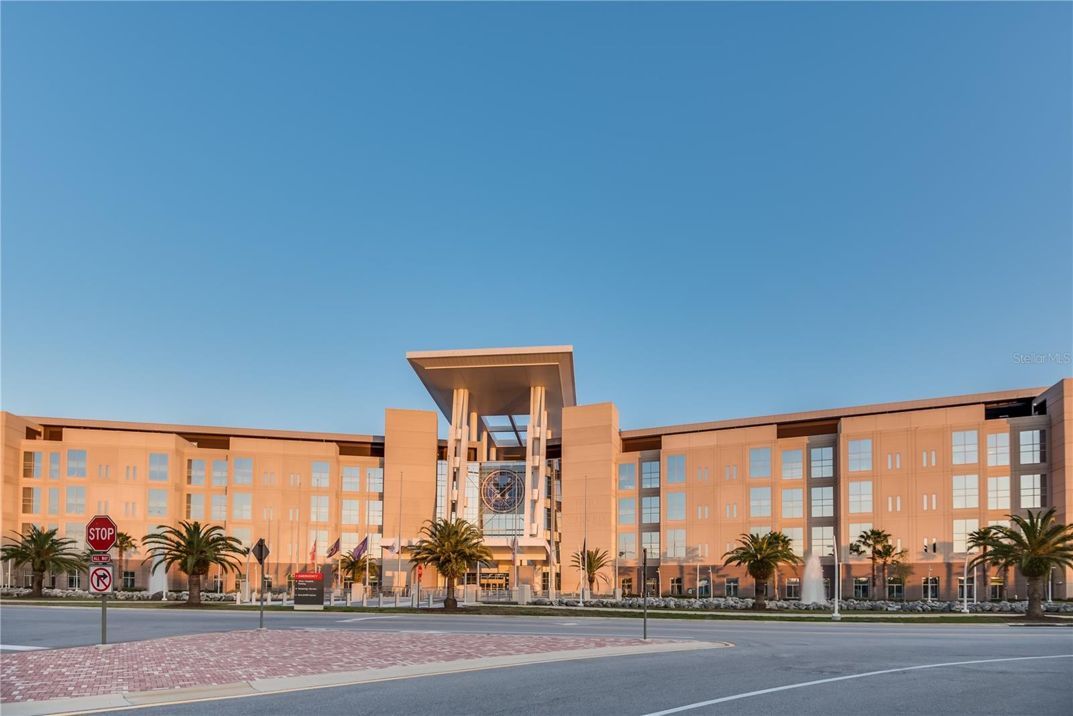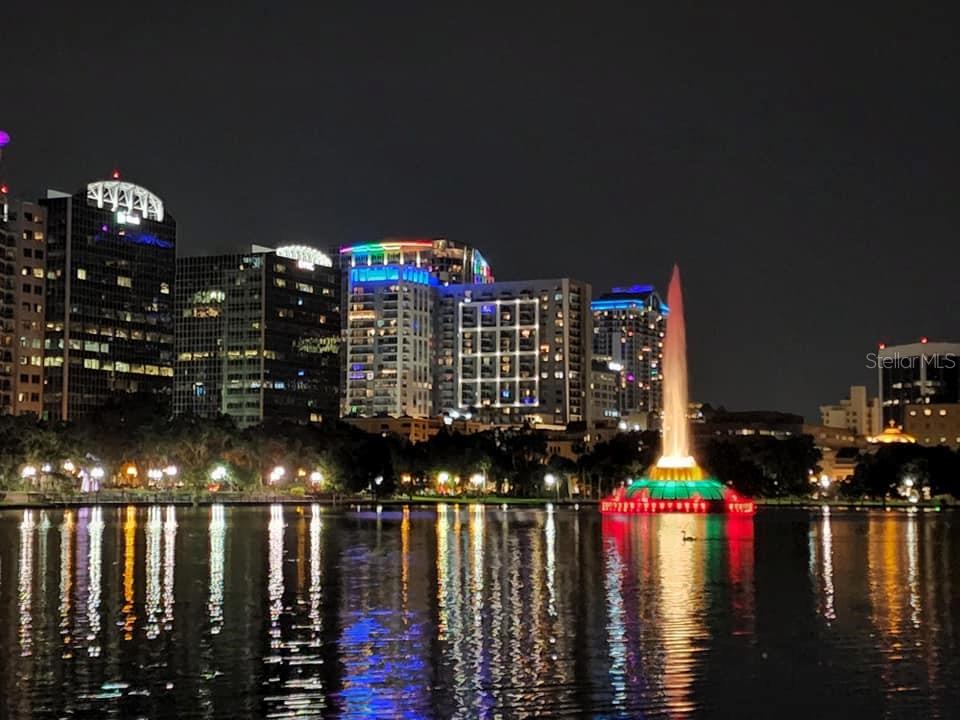14124 Dove Hollow Drive, ORLANDO, FL 32824
Contact Broker IDX Sites Inc.
Schedule A Showing
Request more information
- MLS#: O6318348 ( Residential )
- Street Address: 14124 Dove Hollow Drive
- Viewed: 177
- Price: $850,000
- Price sqft: $157
- Waterfront: No
- Year Built: 2017
- Bldg sqft: 5431
- Bedrooms: 4
- Total Baths: 4
- Full Baths: 3
- 1/2 Baths: 1
- Garage / Parking Spaces: 3
- Days On Market: 69
- Additional Information
- Geolocation: 28.3583 / -81.32
- County: ORANGE
- City: ORLANDO
- Zipcode: 32824
- Subdivision: Lake Preserve Ph 2
- Elementary School: Wyndham Lakes
- Middle School: South Creek
- High School: Cypress Creek
- Provided by: OLYMPUS EXECUTIVE REALTY INC
- Contact: Cindy Parker
- 407-469-0090

- DMCA Notice
-
DescriptionLABOR DAY SALE! Experience luxury living in the established Lake Preserve, a gated lakeside community celebrated for its charm and resort style amenities. Residents enjoy a private clubhouse, sparkling pool with cabanas and splash zones, scenic walking trails, playground, and dog parkall just minutes from Medical City, Lake Nona, Eagle Creek Golf Course, and Orlando International Airport (MCO). This Sierra model estate by Meritage Homes is one of the communitys most distinguished. With over $85,000 in premium upgrades and a fully equipped private home theater, this residence combines elegance, comfort, and move in ready appeal. Soaring 20 foot ceilings, crown molding, and expansive windows set the stage for light filled, open living spaces that impress from the moment you enter. Quartz countertops, shaker cabinetry, and a custom coffee station elevate the kitchen. Upstairs, a graceful spindle staircase opens to a loft with a wet bar and wine fridgeperfect for unwinding or hosting friends in style. Highlights include a private in home theater, a luxurious primary suite with walk in closet, a spacious laundry room with abundant storage, and a whole home water softener system. Unlike new builds awaiting personalization, this home is fully appointed with screen enclosures, fans, and window treatments, offering instant warmth and sophistication. Dont miss the chance to own one of Lake Preserves premier estatescrafted for those who expect more from everyday living.
Property Location and Similar Properties
Features
Appliances
- Built-In Oven
- Convection Oven
- Cooktop
- Dishwasher
- Disposal
- Dryer
- Electric Water Heater
- Exhaust Fan
- Microwave
- Range
- Range Hood
- Refrigerator
- Tankless Water Heater
- Washer
- Wine Refrigerator
Home Owners Association Fee
- 105.00
Association Name
- Meritage Southwest Property Management Co./ Juan
Association Phone
- 407-656-1081
Carport Spaces
- 0.00
Close Date
- 0000-00-00
Cooling
- Central Air
Country
- US
Covered Spaces
- 0.00
Exterior Features
- Balcony
- Garden
- Lighting
- Sidewalk
- Sliding Doors
Fencing
- Vinyl
Flooring
- Carpet
- Ceramic Tile
Furnished
- Negotiable
Garage Spaces
- 3.00
Heating
- Electric
High School
- Cypress Creek High
Insurance Expense
- 0.00
Interior Features
- Cathedral Ceiling(s)
- Ceiling Fans(s)
- Chair Rail
- Crown Molding
- Dry Bar
- Eat-in Kitchen
- High Ceilings
- Living Room/Dining Room Combo
- Open Floorplan
- Primary Bedroom Main Floor
- Solid Surface Counters
- Solid Wood Cabinets
- Stone Counters
- Thermostat
- Walk-In Closet(s)
- Wet Bar
- Window Treatments
Legal Description
- LAKE PRESERVE - PHASE 2 85/46 LOT 248
Levels
- Two
Living Area
- 4240.00
Middle School
- South Creek Middle
Area Major
- 32824 - Orlando/Taft / Meadow woods
Net Operating Income
- 0.00
Occupant Type
- Owner
Open Parking Spaces
- 0.00
Other Expense
- 0.00
Parcel Number
- 33-24-30-4960-02-480
Parking Features
- Curb Parking
- Driveway
- Garage Door Opener
Pets Allowed
- Cats OK
- Dogs OK
Property Condition
- Completed
Property Type
- Residential
Roof
- Shingle
School Elementary
- Wyndham Lakes Elementary
Sewer
- Public Sewer
Style
- Craftsman
Tax Year
- 2024
Township
- 24
Utilities
- Cable Available
- Public
- Sewer Connected
- Sprinkler Recycled
- Underground Utilities
- Water Available
Views
- 177
Virtual Tour Url
- https://www.propertypanorama.com/instaview/stellar/O6318348
Water Source
- Public
Year Built
- 2017
Zoning Code
- P-D























































