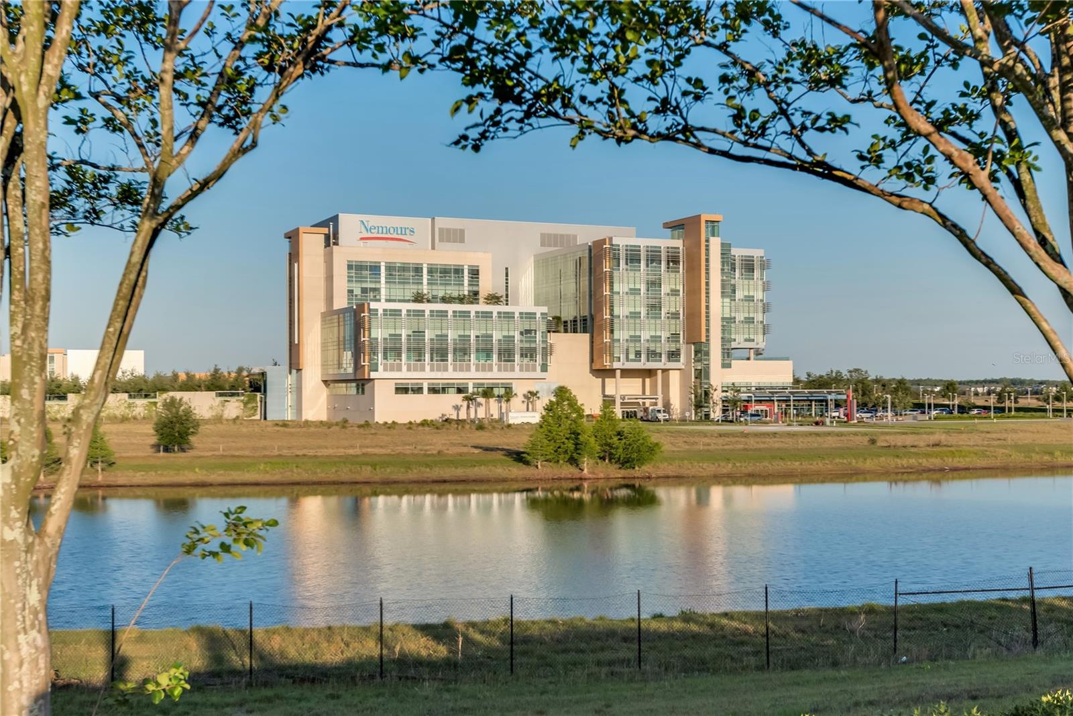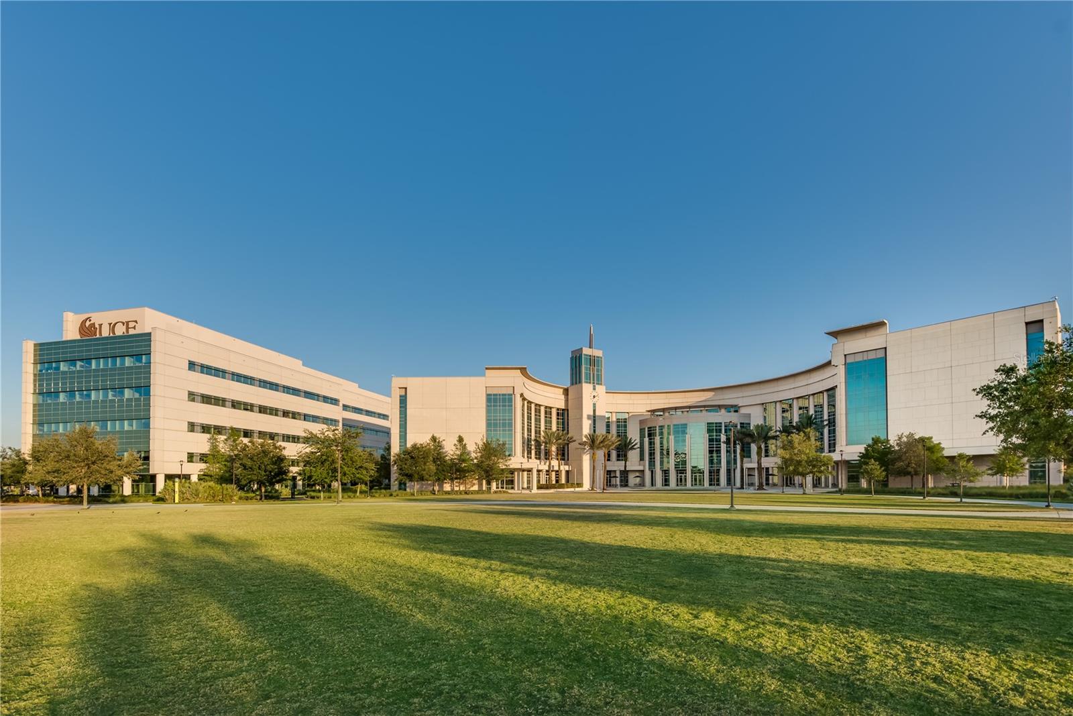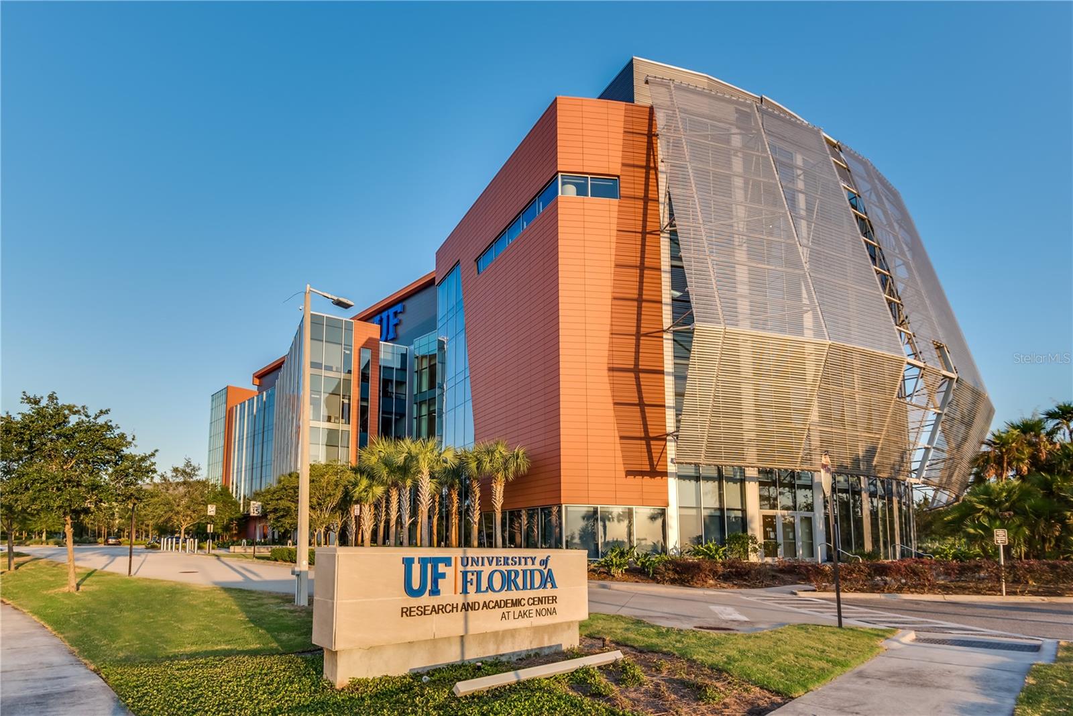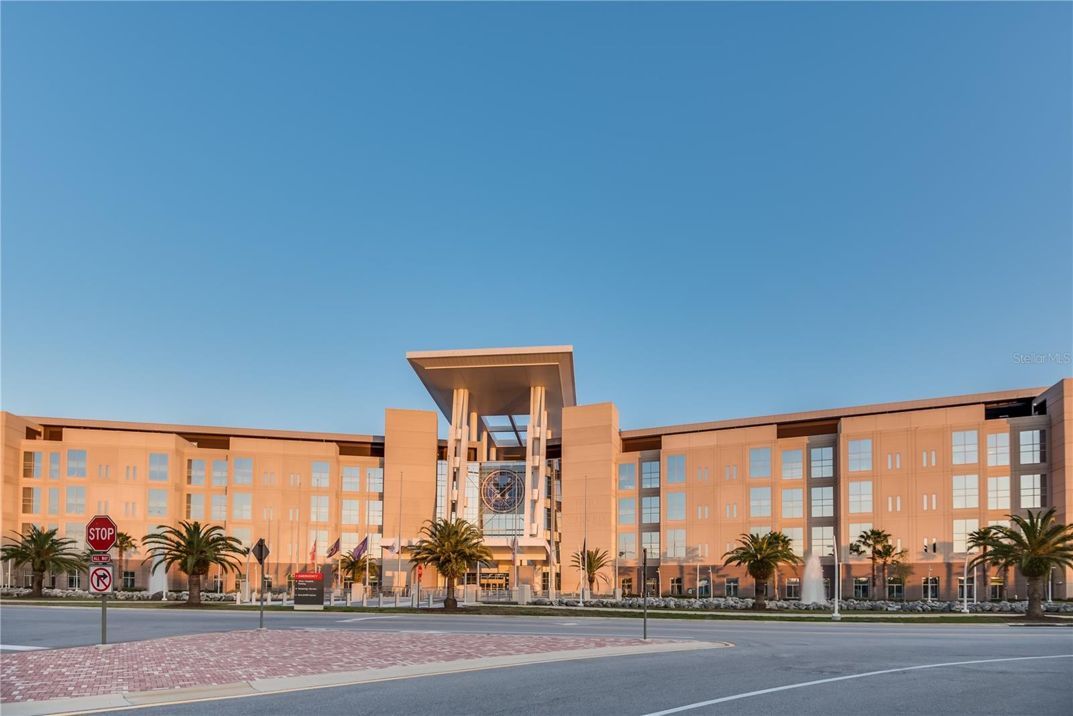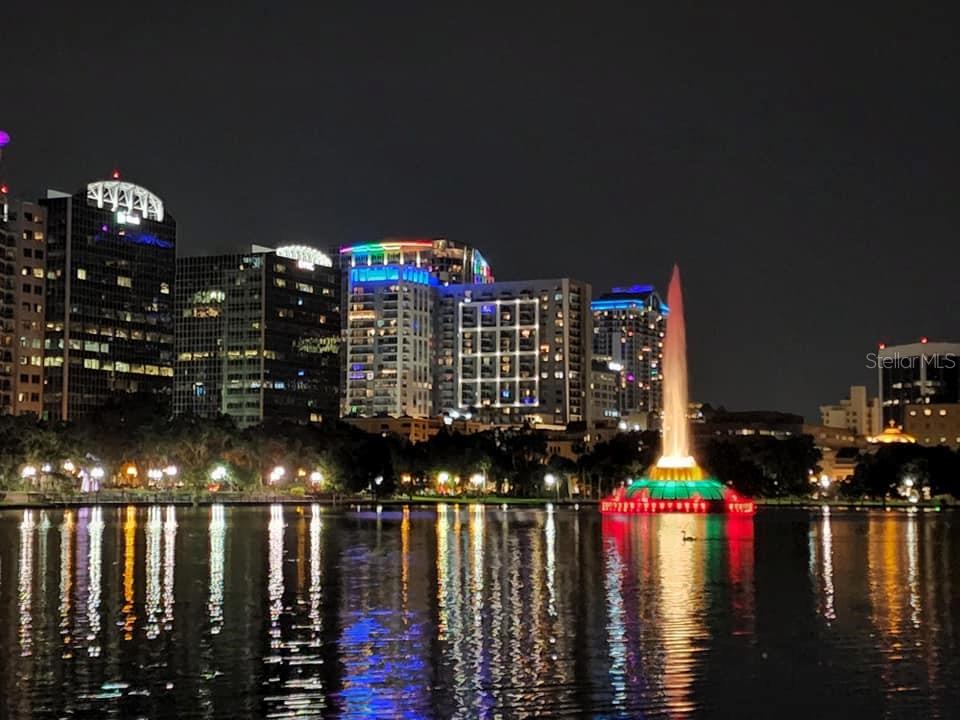14124 Dove Hollow Drive, ORLANDO, FL 32824
Contact Broker IDX Sites Inc.
Schedule A Showing
Request more information
- MLS#: O6318348 ( Residential )
- Street Address: 14124 Dove Hollow Drive
- Viewed: 103
- Price: $865,000
- Price sqft: $159
- Waterfront: No
- Year Built: 2017
- Bldg sqft: 5431
- Bedrooms: 4
- Total Baths: 4
- Full Baths: 3
- 1/2 Baths: 1
- Garage / Parking Spaces: 3
- Days On Market: 48
- Additional Information
- Geolocation: 28.3583 / -81.32
- County: ORANGE
- City: ORLANDO
- Zipcode: 32824
- Subdivision: Lake Preserve Ph 2
- Elementary School: Wyndham Lakes
- Middle School: South Creek
- High School: Cypress Creek
- Provided by: OLYMPUS EXECUTIVE REALTY INC
- Contact: Cindy Parker
- 407-469-0090

- DMCA Notice
-
DescriptionWith over $85,000 in premium upgrades and a private home theater, this beautifully designed residence offers the perfect blend of luxury, comfort, and move in ready convenience. From the moment you enter, soaring 20 foot ceilings, detailed crown molding, and expansive windows create a light filled, open ambiance that instantly feels like home. At the heart of the residence, you'll find quartz countertops, shaker style cabinetry, and a custom coffee station that elevates your daily routineimagine slow mornings spent sipping coffee beneath soft natural light or serving guests from your personal beverage bar during weekend brunches. Whether you're hosting an intimate dinner or gathering with friends for a celebration, the open layout offers seamless flow and elegant spaces that make entertaining feel effortless. A graceful spindle staircase leads to a spacious loft complete with a built in wet bar and wine fridgean ideal space to unwind after a long day or to welcome guests for game nights, wine tastings, or casual get togethers with elevated style. The private home theater is fully equipped for immersive movie nights, offering an in home cinematic experience that rivals the theaterno tickets required. Additional highlights include a generous primary suite with a walk in closet, a large laundry room with ample storage, and a whole home water softener system. Located in Lake Preserve, a gated, lakeside community known for its established charm and resort style amenities, residents enjoy access to a community clubhouse, pool with cabanas and splash zones, scenic walking trails, playground, and dog park. All just minutes from Medical City, Lake Nona, Eagle Creek Golf Course, and Orlando International Airport (MCO). Unlike new construction still awaiting personalization and landscaping, this home is fully appointed and beautifully maintainedoffering warmth, character, screen enclosures, and function from day one.
Property Location and Similar Properties
Features
Appliances
- Built-In Oven
- Convection Oven
- Cooktop
- Dishwasher
- Disposal
- Dryer
- Electric Water Heater
- Exhaust Fan
- Microwave
- Range
- Range Hood
- Refrigerator
- Tankless Water Heater
- Washer
- Wine Refrigerator
Home Owners Association Fee
- 105.00
Association Name
- Meritage Southwest Property Management Co./ Juan
Association Phone
- 407-656-1081
Carport Spaces
- 0.00
Close Date
- 0000-00-00
Cooling
- Central Air
Country
- US
Covered Spaces
- 0.00
Exterior Features
- Balcony
- Garden
- Lighting
- Sidewalk
- Sliding Doors
Fencing
- Vinyl
Flooring
- Carpet
- Ceramic Tile
Furnished
- Negotiable
Garage Spaces
- 3.00
Heating
- Electric
High School
- Cypress Creek High
Insurance Expense
- 0.00
Interior Features
- Cathedral Ceiling(s)
- Ceiling Fans(s)
- Chair Rail
- Crown Molding
- Dry Bar
- Eat-in Kitchen
- High Ceilings
- Living Room/Dining Room Combo
- Open Floorplan
- Primary Bedroom Main Floor
- Solid Surface Counters
- Solid Wood Cabinets
- Stone Counters
- Thermostat
- Walk-In Closet(s)
- Wet Bar
- Window Treatments
Legal Description
- LAKE PRESERVE - PHASE 2 85/46 LOT 248
Levels
- Two
Living Area
- 4017.00
Middle School
- South Creek Middle
Area Major
- 32824 - Orlando/Taft / Meadow woods
Net Operating Income
- 0.00
Occupant Type
- Owner
Open Parking Spaces
- 0.00
Other Expense
- 0.00
Parcel Number
- 33-24-30-4960-02-480
Parking Features
- Curb Parking
- Driveway
- Garage Door Opener
Pets Allowed
- Cats OK
- Dogs OK
Property Condition
- Completed
Property Type
- Residential
Roof
- Shingle
School Elementary
- Wyndham Lakes Elementary
Sewer
- Public Sewer
Style
- Craftsman
Tax Year
- 2024
Township
- 24
Utilities
- Cable Available
- Public
- Sewer Connected
- Sprinkler Recycled
- Underground Utilities
- Water Available
Views
- 103
Virtual Tour Url
- https://www.propertypanorama.com/instaview/stellar/O6318348
Water Source
- Public
Year Built
- 2017
Zoning Code
- P-D























































