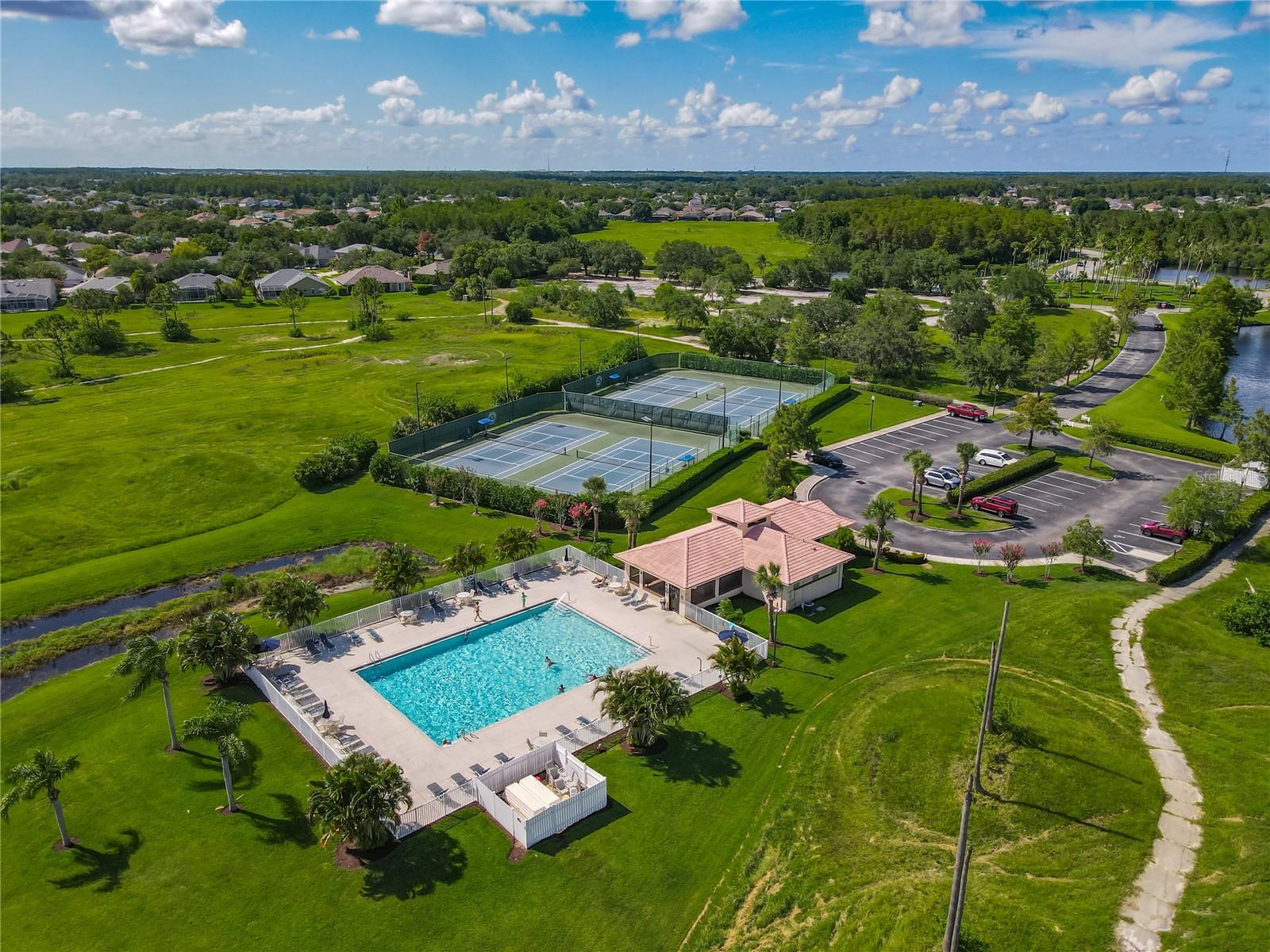106 Winghurst Boulevard, ORLANDO, FL 32828
Contact Broker IDX Sites Inc.
Schedule A Showing
Request more information
- MLS#: O6318336 ( Residential )
- Street Address: 106 Winghurst Boulevard
- Viewed: 244
- Price: $599,900
- Price sqft: $165
- Waterfront: Yes
- Wateraccess: Yes
- Waterfront Type: Pond
- Year Built: 2000
- Bldg sqft: 3632
- Bedrooms: 4
- Total Baths: 3
- Full Baths: 3
- Garage / Parking Spaces: 2
- Days On Market: 150
- Additional Information
- Geolocation: 28.5329 / -81.1653
- County: ORANGE
- City: ORLANDO
- Zipcode: 32828
- Subdivision: Kings Pointe
- Elementary School: Sunrise Elem
- Middle School: Timber Springs
- High School: Timber Creek
- Provided by: COLDWELL BANKER REALTY
- Contact: Susan Williams
- 407-696-8000

- DMCA Notice
-
DescriptionOne or more photo(s) has been virtually staged. Great price reduction! Come see this stunning pond front former model home in the vibrant, guard gated community of eastwooda true treasure that shines with a fresh new look! The kitchen, nook, and one of the bathrooms now feature updated walls with the wallpaper removed, giving the home a bright, modern feel. This beautifully maintained home offers a popular three way split floor plan with spacious bedrooms on the first floor for easy living, plus a large upstairs bonus room with a wet barperfect for entertaining or movie nights. The gourmet kitchen is a chefs delight with natural cherry cabinets, sleek corian countertops, a butlers pantry, and a generous island that brings everyone together. Custom shelfgenie storage adds function and flair, while the open layout flows effortlessly to a large screened porch overlooking the peaceful pond and landscaped yard. Inside, youll love the designer window treatments, crown molding and cozy gas fireplace that make this home feel warm and inviting. The spacious master suite offers porch access, a luxurious bath with dual sinks, a soaking tub, and a walk in showerplus an oversized closet for plenty of storage. Move in with peace of mindwasher, dryer, active termite bond, and a one year home warranty are all included! With top rated schools, nearby shopping and dining, and easy access to the 408, this home has it all. The preserve at eastwood offers resort style amenities including a pool, tennis, basketball, and racquetball courtsall within a friendly, gated community where youll truly feel at home. Come tour today and fall in love with this refreshed, welcoming home that blends comfort, style, and convenience!
Property Location and Similar Properties
Features
Waterfront Description
- Pond
Appliances
- Dishwasher
- Disposal
- Dryer
- Gas Water Heater
- Range
- Refrigerator
- Washer
- Water Softener
Association Amenities
- Basketball Court
- Clubhouse
- Park
- Racquetball
Home Owners Association Fee
- 548.00
Home Owners Association Fee Includes
- Guard - 24 Hour
Association Name
- Angela Alvarez
Association Phone
- 407 823 9494
Carport Spaces
- 0.00
Close Date
- 0000-00-00
Cooling
- Central Air
Country
- US
Covered Spaces
- 0.00
Exterior Features
- Lighting
- Rain Gutters
- Sidewalk
- Sliding Doors
Flooring
- Carpet
- Ceramic Tile
- Luxury Vinyl
Garage Spaces
- 2.00
Heating
- Central
- Heat Pump
High School
- Timber Creek High
Insurance Expense
- 0.00
Interior Features
- Ceiling Fans(s)
- Crown Molding
- Eat-in Kitchen
- High Ceilings
- Kitchen/Family Room Combo
- Open Floorplan
- Primary Bedroom Main Floor
- Solid Surface Counters
- Solid Wood Cabinets
- Split Bedroom
- Stone Counters
- Thermostat
- Tray Ceiling(s)
- Walk-In Closet(s)
- Window Treatments
Legal Description
- KINGS POINTE 42/134 LOT 54
Levels
- Two
Living Area
- 2818.00
Lot Features
- Landscaped
- Sidewalk
- Paved
Middle School
- Timber Springs Middle
Area Major
- 32828 - Orlando/Alafaya/Waterford Lakes
Net Operating Income
- 0.00
Occupant Type
- Owner
Open Parking Spaces
- 0.00
Other Expense
- 0.00
Parcel Number
- 36-22-31-4010-00-540
Parking Features
- Oversized
- Workshop in Garage
Pets Allowed
- Yes
Possession
- Close Of Escrow
Property Condition
- Completed
Property Type
- Residential
Roof
- Shingle
School Elementary
- Sunrise Elem
Sewer
- Public Sewer
Style
- Contemporary
Tax Year
- 2024
Township
- 22
Utilities
- Cable Available
- Electricity Connected
- Public
- Sewer Connected
View
- Trees/Woods
- Water
Views
- 244
Virtual Tour Url
- https://web-player.walkly.app/TyIWnPU55aPxWpe3Aozu/6nRgSoWkZcwm0UcHPgFK/ww/logos
Water Source
- Public
Year Built
- 2000
Zoning Code
- P-D
























































