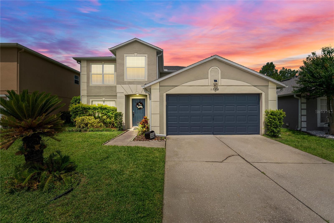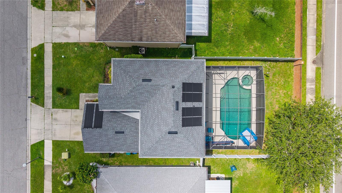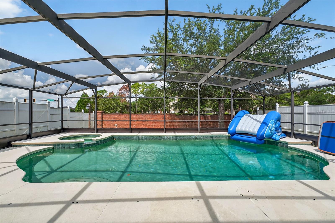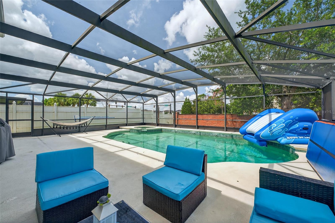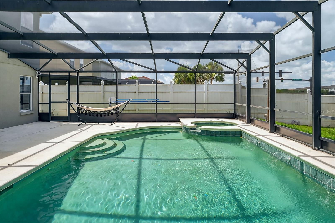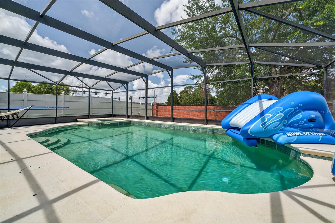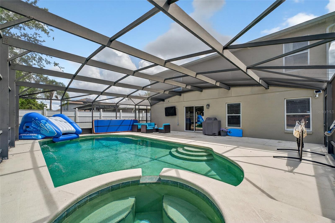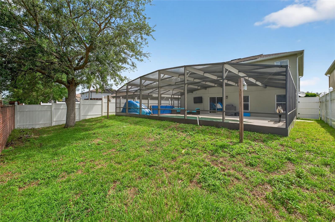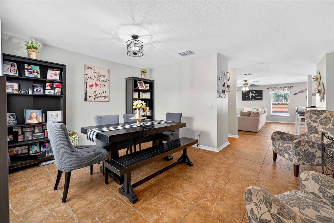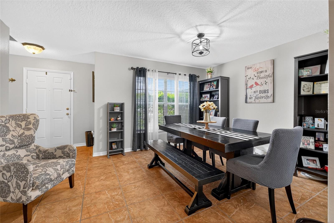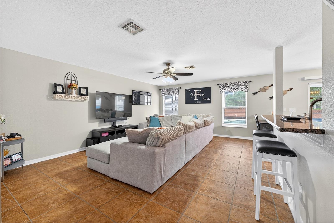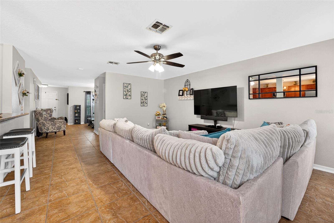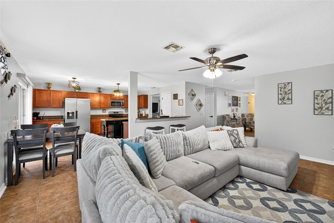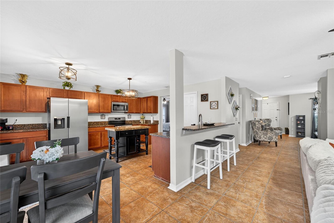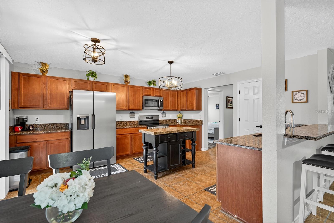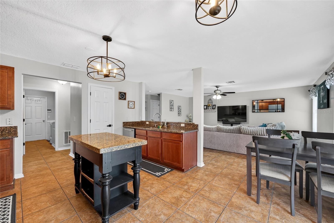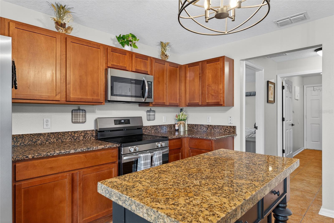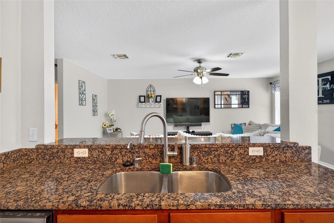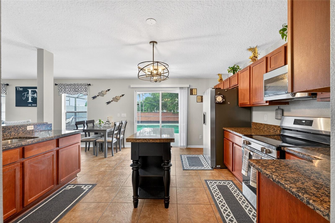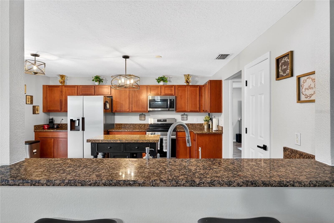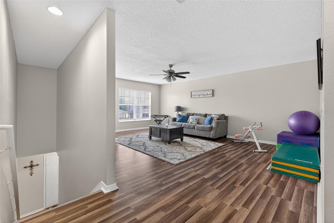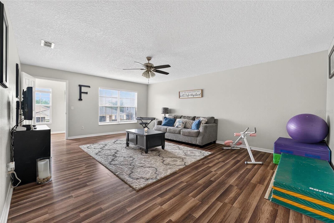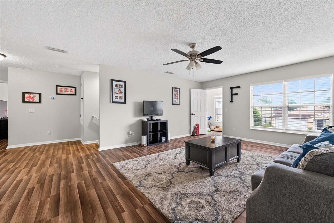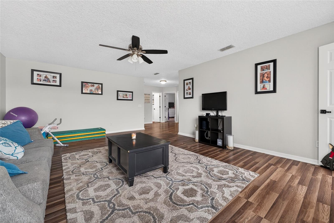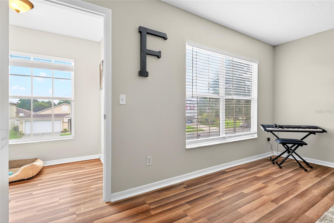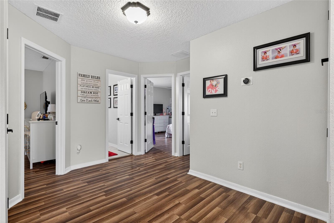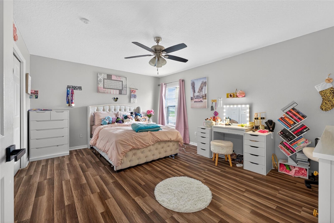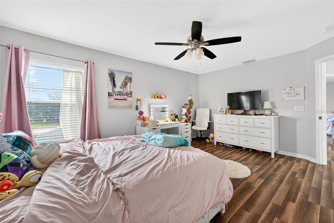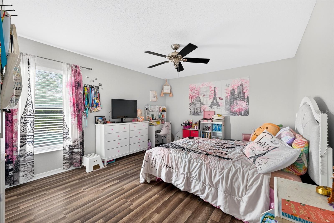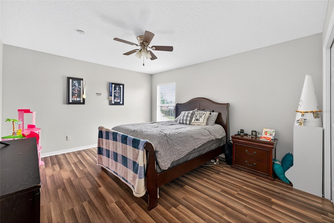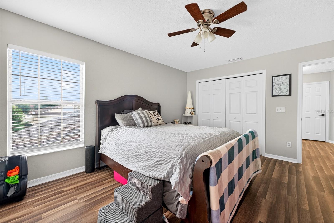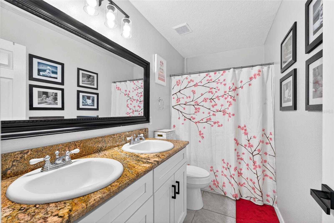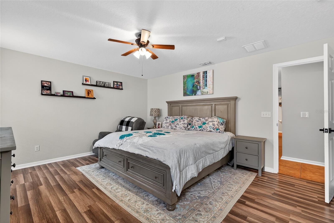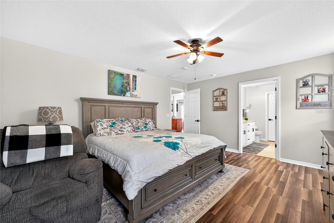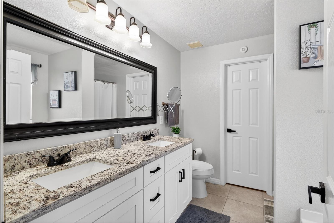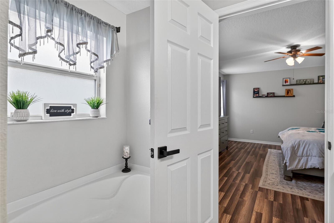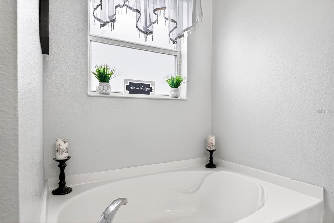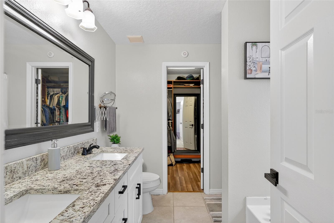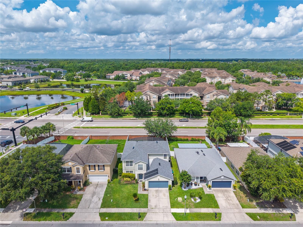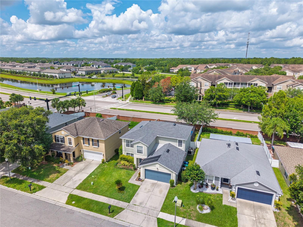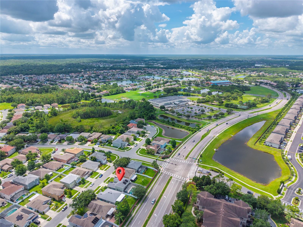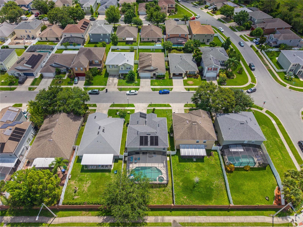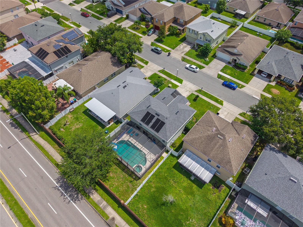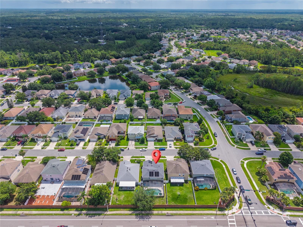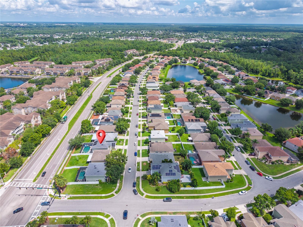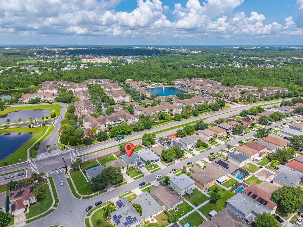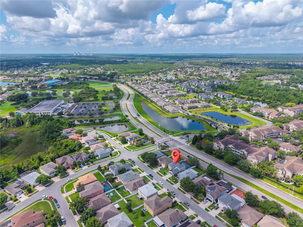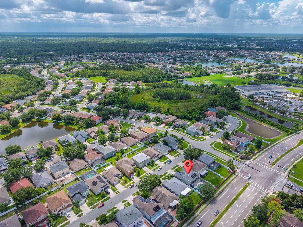1224 Blackwater Pond Drive, ORLANDO, FL 32828
Contact Tropic Shores Realty
Schedule A Showing
Request more information
- MLS#: O6317695 ( Residential )
- Street Address: 1224 Blackwater Pond Drive
- Viewed: 259
- Price: $499,500
- Price sqft: $184
- Waterfront: No
- Year Built: 2005
- Bldg sqft: 2721
- Bedrooms: 4
- Total Baths: 3
- Full Baths: 2
- 1/2 Baths: 1
- Garage / Parking Spaces: 2
- Days On Market: 214
- Additional Information
- Geolocation: 28.5559 / -81.165
- County: ORANGE
- City: ORLANDO
- Zipcode: 32828
- Subdivision: Waterford Trls Ph I
- Elementary School: Castle Creek Elem
- Middle School: Timber Springs
- High School: East River
- Provided by: THOMAS LYNNE REALTY GROUP LLC
- Contact: Toni Campbell
- 407-808-0899

- DMCA Notice
-
DescriptionShort Sale. NEW incredible price AND up to $5,000 toward your closing costs and prepaids when you use the sellers Preferred Lender! Dont waitthis move in ready POOL & SPA home in Waterford Trails by Avalon Park is ready to deliver the Florida lifestyle youve been dreaming of. Live the Florida LifeEvery Day! Skip the community pool rules and soak in your expansive private Screened in pool and spa any time you like! This backyard oasis features an oversized pool deck perfect for grilling, relaxing, and even outdoor movie nights. Whether youre hosting barbecues, soaking up the Florida sunshine, unwinding and relaxing in style, or simply enjoying the peaceful spa at sunset, this outdoor space is your own personal paradise. Inside, Youll Find the Space & Style you need in his versatile floorplan ideal for both entertaining and everyday living featuring: New Roof (2023) + Fresh interior & exterior paint + Updated flooring and bathrooms + Appliances + Pool Pump in 2024. The spacious Kitchen has an abundance of counter space for seasoned chefs and casual cooks alike to craft delicious meals while enjoying the open concept space designed for comfort and connection between the pool area and the Living spaces. The open concept style layout ensures youll stay connected with family and guests whether you're cooking, dining, or just relaxing. You'll notice "Room to Retreat" with generously sized bedrooms and stylish, spa inspired bathrooms provide the comfort and serenity every homeowner deserves. ALL this plus an unbeatable Location! Nestled in Avalon Park Waterford Trails, this home is just minutes from downtown Avalon Park and Waterford Lakes Shopping Centeroffering fantastic dining, shopping, and entertainment. Commute with ease to everything East Orlando has to offer including Research Park, Lockheed Martin, and UCF plus Quick access to SR 50, SR 408 to get you to the beaches, Orlando and surrounding areas including the Cruise terminals, Orlando International Airport, and Disney and Attractions! Why Wait? Homes like thiswith a pool, SPA, upgrades, space, and a top tier locationdont last long. Schedule your private tour today and claim your piece of paradise in the Avalon Park/Waterford Lakes area before its gone!
Property Location and Similar Properties
Features
Appliances
- Built-In Oven
- Cooktop
- Dishwasher
- Dryer
- Electric Water Heater
- Microwave
- Range
- Refrigerator
- Washer
Home Owners Association Fee
- 152.00
Association Name
- Waterford Trails Homeowners' Association
- Inc.
Association Phone
- 407-447-9955
Carport Spaces
- 0.00
Close Date
- 0000-00-00
Cooling
- Central Air
Country
- US
Covered Spaces
- 0.00
Exterior Features
- Rain Gutters
- Sidewalk
- Sliding Doors
Fencing
- Fenced
Flooring
- Ceramic Tile
- Laminate
Garage Spaces
- 2.00
Heating
- Central
- Electric
- Heat Pump
High School
- East River High
Insurance Expense
- 0.00
Interior Features
- Ceiling Fans(s)
- Eat-in Kitchen
- Primary Bedroom Main Floor
- Stone Counters
- Walk-In Closet(s)
- Window Treatments
Legal Description
- WATERFORD TRAILS PHASE 1 56/81 LOT 170
Levels
- Two
Living Area
- 2721.00
Middle School
- Timber Springs Middle
Area Major
- 32828 - Orlando/Alafaya/Waterford Lakes
Net Operating Income
- 0.00
Occupant Type
- Owner
Open Parking Spaces
- 0.00
Other Expense
- 0.00
Parcel Number
- 24-22-31-9064-01-700
Parking Features
- Garage Door Opener
Pets Allowed
- Cats OK
- Dogs OK
- Yes
Pool Features
- Auto Cleaner
- Gunite
- In Ground
- Screen Enclosure
Possession
- Close Of Escrow
Property Type
- Residential
Roof
- Shingle
School Elementary
- Castle Creek Elem
Sewer
- Public Sewer
Tax Year
- 2024
Township
- 22
Utilities
- Cable Connected
- Electricity Connected
- Public
- Water Connected
Views
- 259
Virtual Tour Url
- https://www.propertypanorama.com/instaview/stellar/O6317695
Water Source
- Public
Year Built
- 2005
Zoning Code
- P-D




