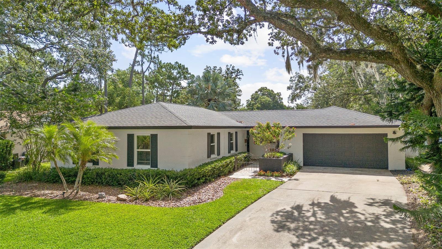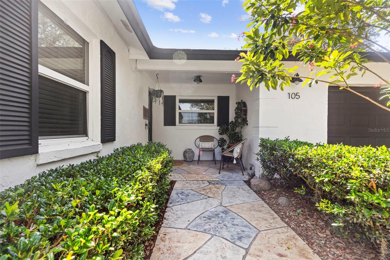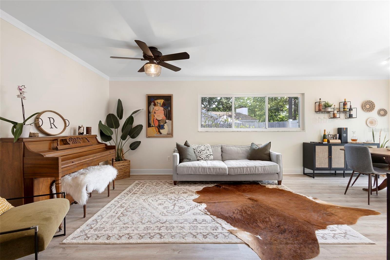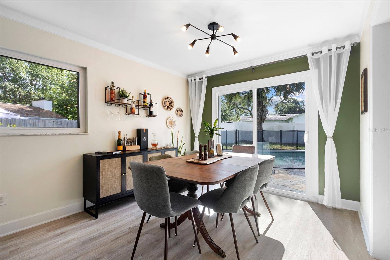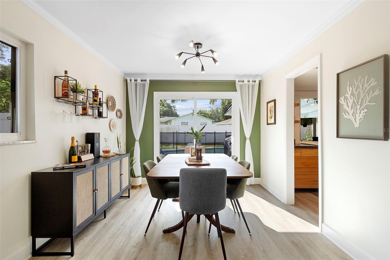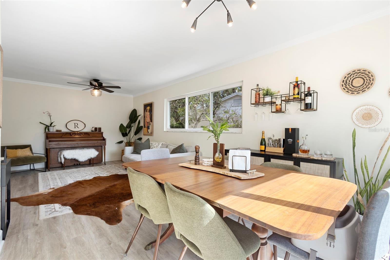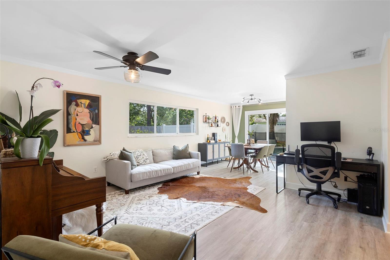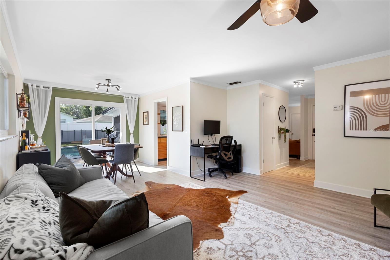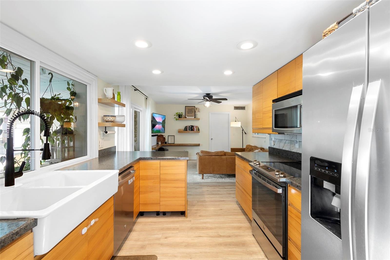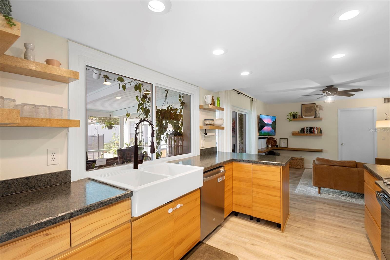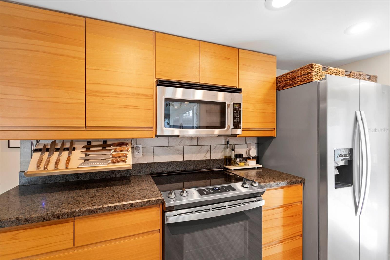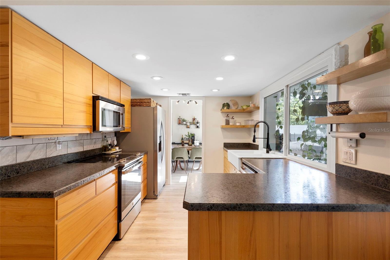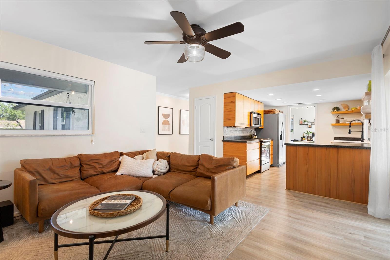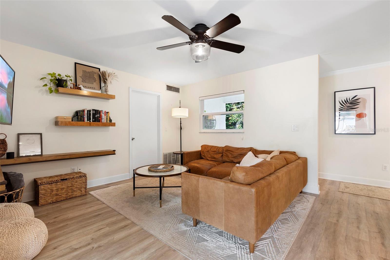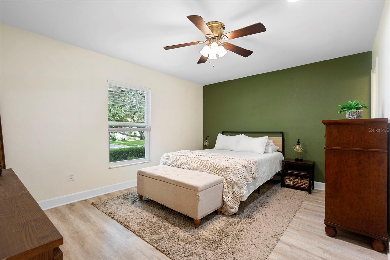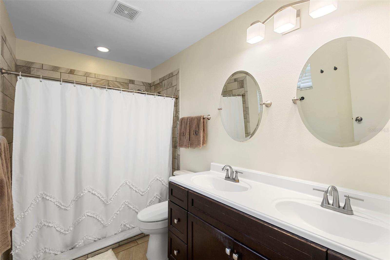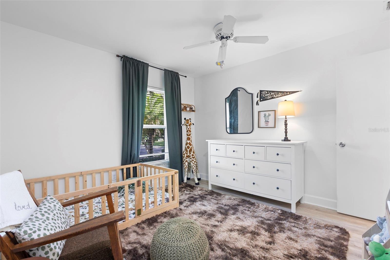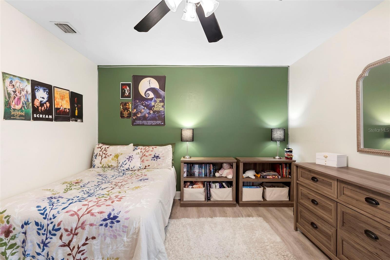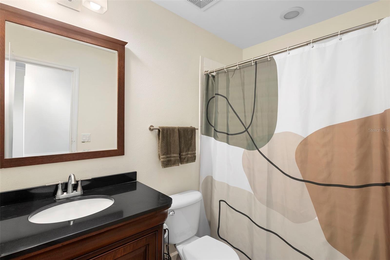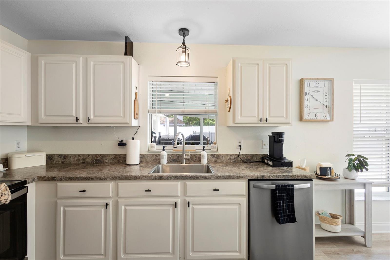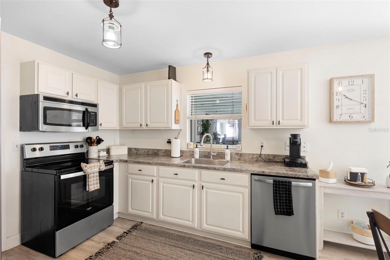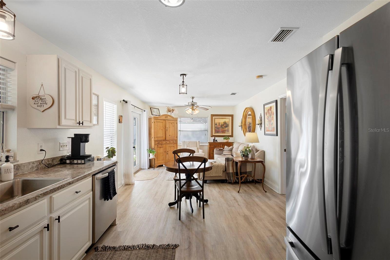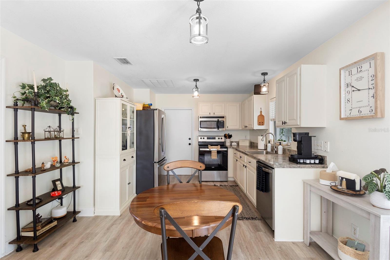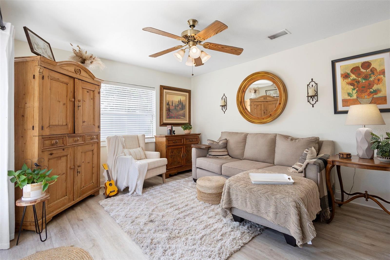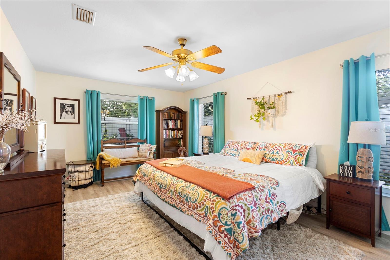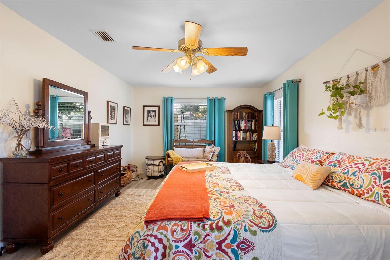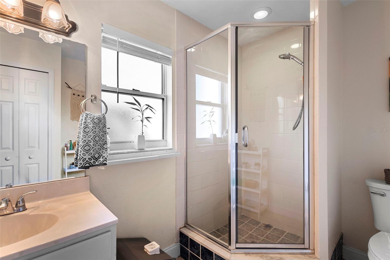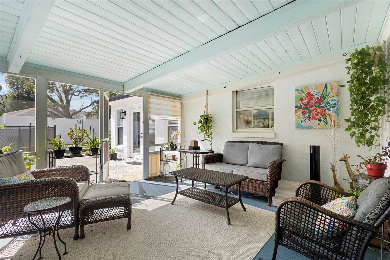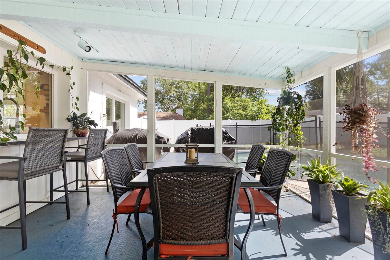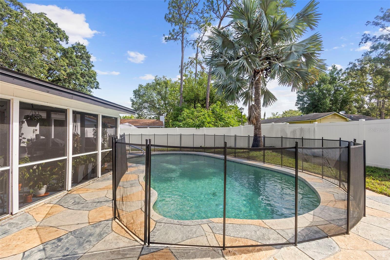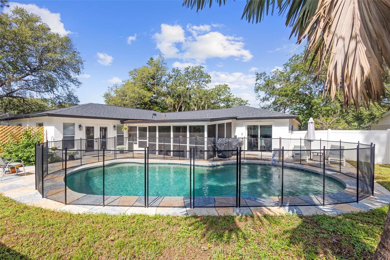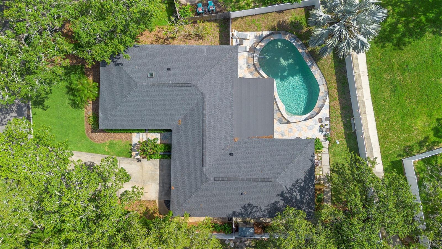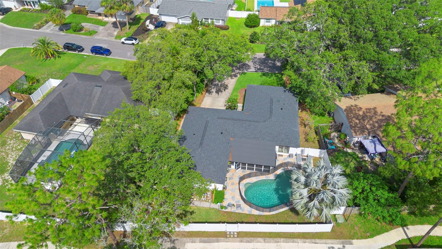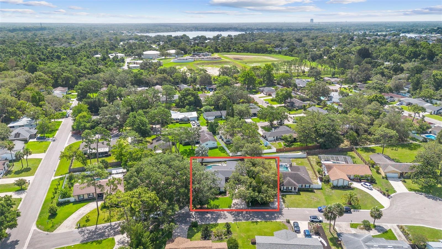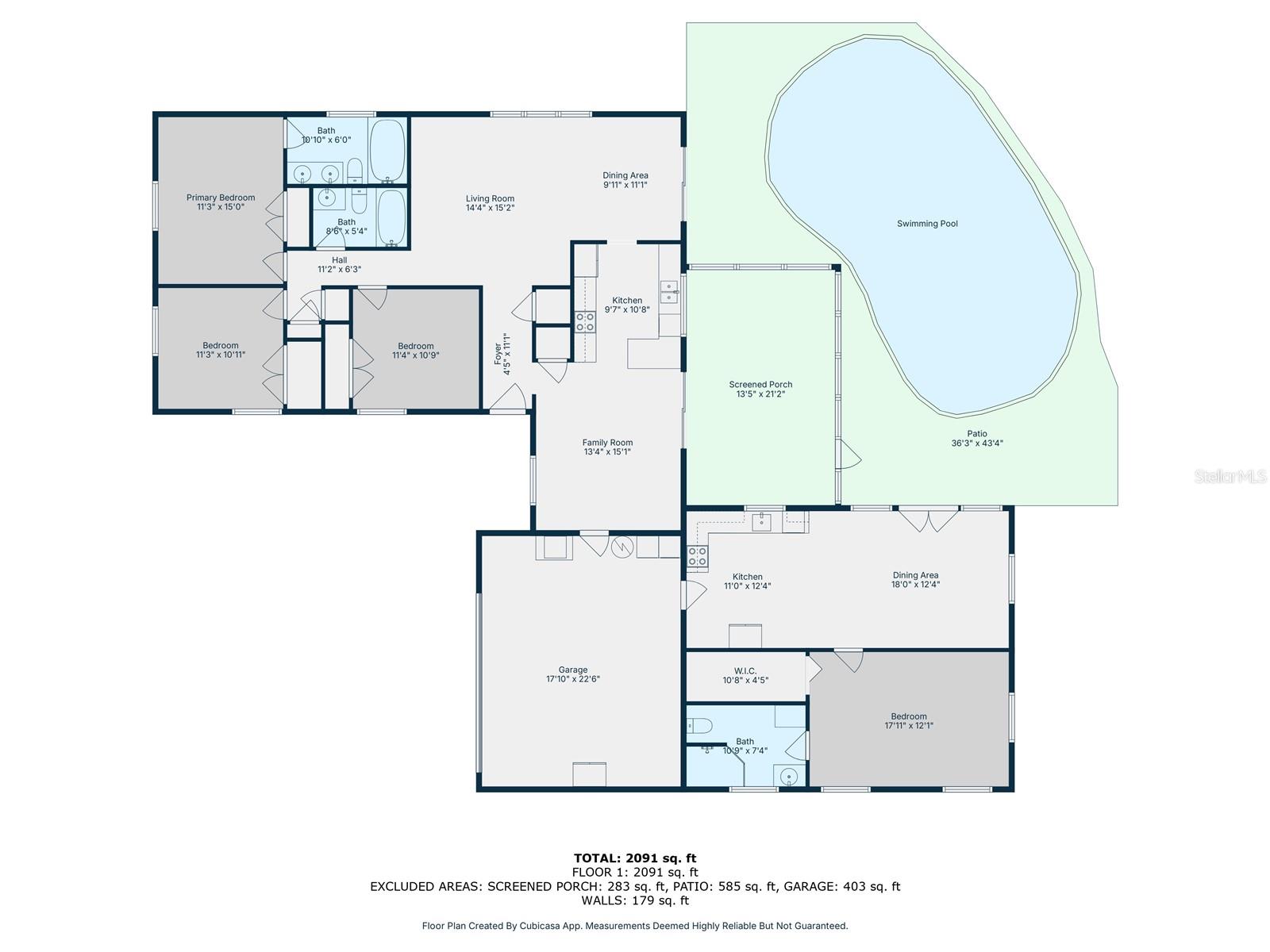105 Bilsdale Court, LONGWOOD, FL 32779
Contact Broker IDX Sites Inc.
Schedule A Showing
Request more information
- MLS#: O6316082 ( Residential )
- Street Address: 105 Bilsdale Court
- Viewed: 22
- Price: $575,000
- Price sqft: $188
- Waterfront: No
- Year Built: 1974
- Bldg sqft: 3056
- Bedrooms: 4
- Total Baths: 3
- Full Baths: 3
- Garage / Parking Spaces: 2
- Days On Market: 27
- Additional Information
- Geolocation: 28.6967 / -81.4376
- County: SEMINOLE
- City: LONGWOOD
- Zipcode: 32779
- Subdivision: Wekiva Hunt Club 1 Fox Hunt Se
- Provided by: PREFERRED REAL ESTATE BROKERS
- Contact: Amanda Metcalf
- 407-440-4900

- DMCA Notice
-
DescriptionCome see this charming 3 bed, 2 bath home with a full 1 bed, 1 bath Mother In Law Suite in the heart of Wekiva Springs. Nestled in a peaceful cul de sac in the sought after Wekiva Hunt Club, this home offers a lovely retreat with a fully fenced backyard and a sparkling in ground pool, while also providing private access to neighborhood trails. This beautifully maintained home features a custom made kitchen that blends form and function, with sleek floating shelving that extends seamlessly into the living room. A standout feature of this home is the separate Mother in Law Suite, complete with its own private entrance, bedroom, bathroom, and fully equipped kitchenan ideal setup for family or guests. Surrounding the property is mature landscaping that brings Floridas natural beauty right to your doorstep. Enjoy a mini orchard of your own with pineapple plants, orange tree, and grapefruit tree. Located in a highly desirable, walkable neighborhood, you're just minutes from Wekiva Springs State Park, scenic trails, top rated Seminole County schools, and a host of recreational amenities including golf, pickleball, tennis, and more. New HVAC 2020. Roof, interior and exterior paint, electrical panel and breaker box, appliances for mother in law suite, stove inside of main home, additional insulation, and floors UPDATED 2023. Windows and slider doors, hot water heater, filter, softener, and pool motor UPDATED 2024. New Dishwasher 2025. Don't miss this incredible opportunity schedule your showing today!
Property Location and Similar Properties
Features
Appliances
- Dishwasher
- Disposal
- Dryer
- Microwave
- Range
- Refrigerator
- Washer
- Water Softener
Home Owners Association Fee
- 246.00
Association Name
- THE WEKIVA HUNT CLUB COMMUNITY ASSOCIATION
- INC
Association Phone
- 407-774-6111
Carport Spaces
- 0.00
Close Date
- 0000-00-00
Cooling
- Central Air
Country
- US
Covered Spaces
- 0.00
Exterior Features
- French Doors
- Garden
Fencing
- Vinyl
Flooring
- Luxury Vinyl
- Tile
Garage Spaces
- 2.00
Heating
- Central
Insurance Expense
- 0.00
Interior Features
- Ceiling Fans(s)
- Primary Bedroom Main Floor
Legal Description
- LOT 102 WEKIVA HUNT CLUB FOX HUNT SEC 1 PB 18 PGS 79 TO 83
Levels
- One
Living Area
- 2232.00
Area Major
- 32779 - Longwood/Wekiva Springs
Net Operating Income
- 0.00
Occupant Type
- Owner
Open Parking Spaces
- 0.00
Other Expense
- 0.00
Parcel Number
- 05-21-29-507-0000-1020
Pets Allowed
- Yes
Pool Features
- Child Safety Fence
- In Ground
- Lighting
Property Type
- Residential
Roof
- Shingle
Sewer
- Public Sewer
Tax Year
- 2024
Township
- 21
Utilities
- BB/HS Internet Available
- Electricity Connected
- Public
- Water Connected
Views
- 22
Virtual Tour Url
- https://www.propertypanorama.com/instaview/stellar/O6316082
Water Source
- Public
Year Built
- 1974
Zoning Code
- PUD



