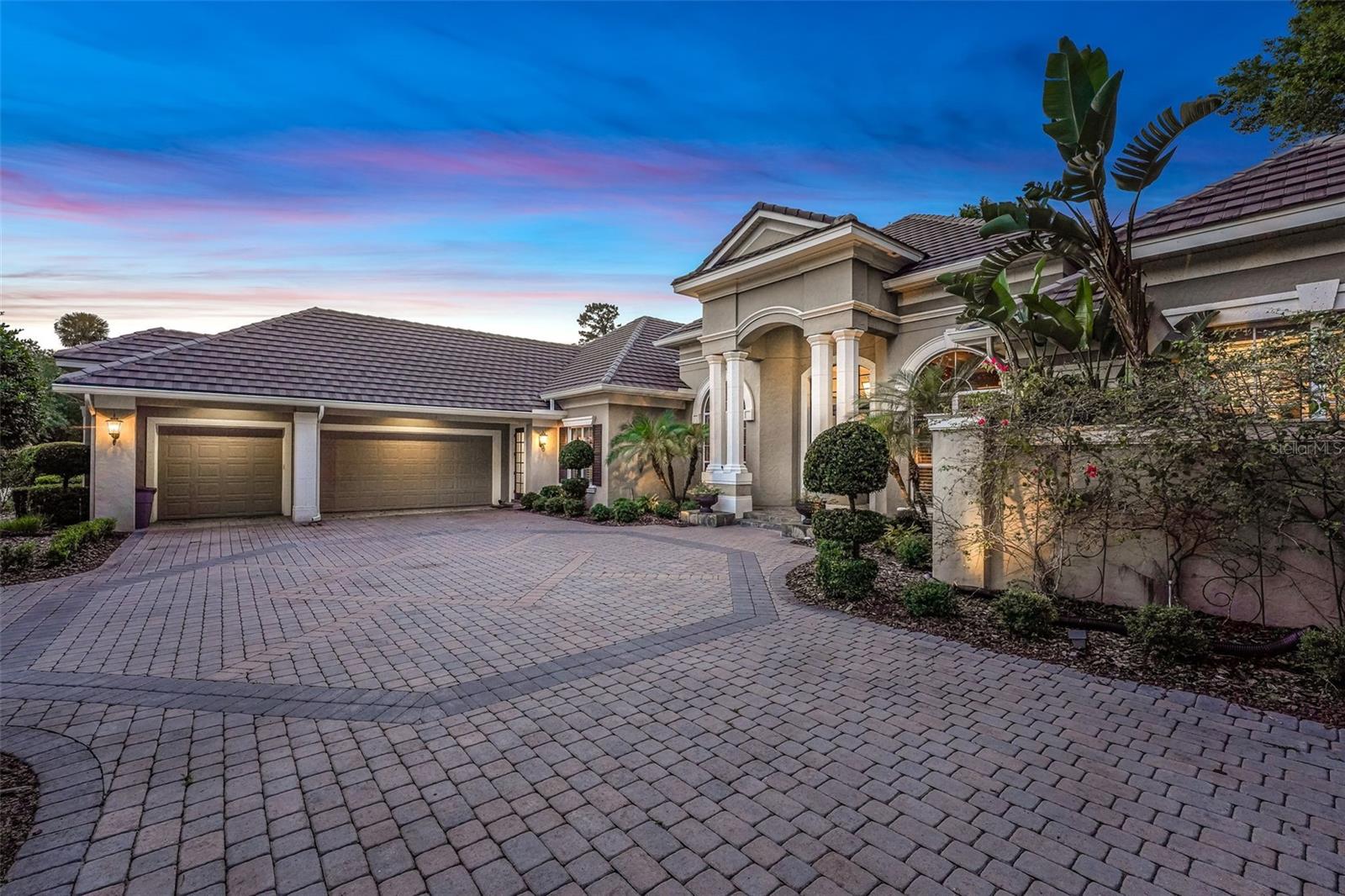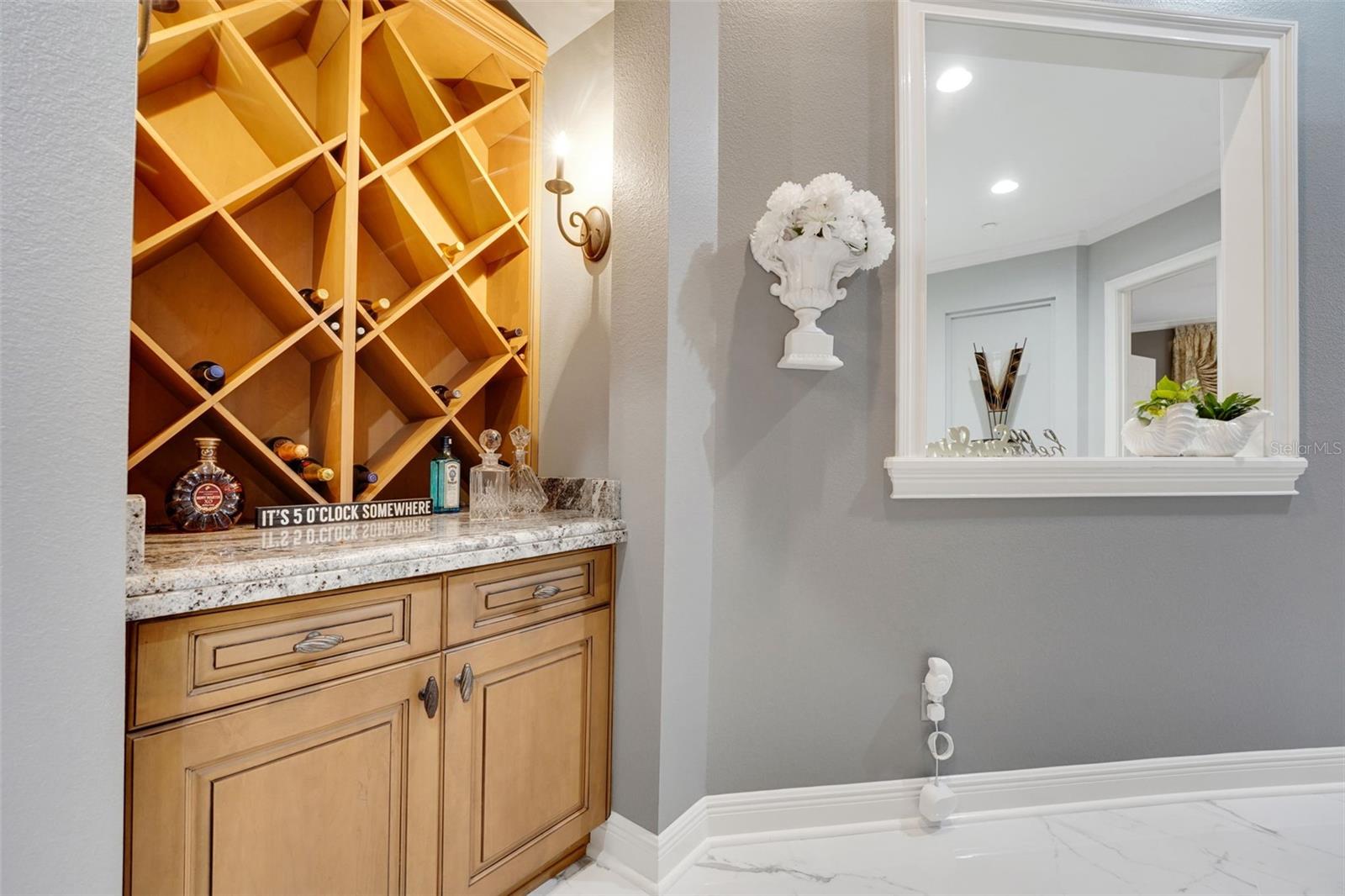1810 Oakbrook Drive, LONGWOOD, FL 32779
Contact Broker IDX Sites Inc.
Schedule A Showing
Request more information
- MLS#: O6315209 ( Residential )
- Street Address: 1810 Oakbrook Drive
- Viewed: 21
- Price: $1,999,000
- Price sqft: $300
- Waterfront: No
- Year Built: 2000
- Bldg sqft: 6661
- Bedrooms: 4
- Total Baths: 5
- Full Baths: 4
- 1/2 Baths: 1
- Garage / Parking Spaces: 3
- Days On Market: 27
- Additional Information
- Geolocation: 28.7507 / -81.3951
- County: SEMINOLE
- City: LONGWOOD
- Zipcode: 32779
- Subdivision: Alaqua Lakes
- Provided by: COLDWELL BANKER REALTY
- Contact: Frank Benevento
- 407-333-8088

- DMCA Notice
-
DescriptionCustom built by Dave Brewer, this exceptional home is nestled adjacent to a serene conservation lot in Seminole Countys premier luxury communityAlaqua Lakes. Situated on over 2/3 of an acre with no neighbors on two sides, this residence offers both privacy and high end living in one of Central Floridas most sought after neighborhoods. This thoughtfully designed and thoroughly updated one story home features 4 bedrooms, a dedicated office, a spacious bonus/game room, and 4.5 newly updated bathsoffering incredible flexibility for any lifestyle. Step through elegant double glass front doors into a bright, open floor plan with soaring 14' ceilings and panoramic views of lush landscaping and a sparkling resurfaced pool, all set beneath an expansive covered and screened lanai. Newly installed large format polished porcelain flooring can be admired in the living room, kitchen, family room, laundry room, and bathrooms, while elegant wood flooring adds a touch of warmth and refinement to the game room and office, and secondary bedrooms. All living spaces boast impressive 12' ceilings. The recently renovated gourmet kitchen is a chefs dream, complete with luxurious new countertops, a stylish bar area, and top of the line appliancesincluding Wolf double ovens, a Wolf induction cooktop, Sub Zero built in refrigerator, and Cove dishwasher. Each bedroom boasts its own ensuite, newly updated bath with top line Kohler products, and oversized walk in closet, providing comfort and privacy for family and guests. The owner's suite is a private retreat, featuring a generous sitting area, dual walk in closets, and a spa inspired bath with a privacy wall for added seclusion. The versatile game room includes a built in bar, with sink and wine cooler, as well as display case, and can easily serve as a fifth bedroom thanks to its own closet. Outdoors, the resurfaced saltwater pool is a true showstopperperfect for entertaining or unwinding in your own private oasis. Additional upgrades include newer AC units and water heaters, a replaced outdoor Lynx grill, updated landscaping and outdoor lighting, and moreoffering peace of mind and modern efficiency. As a resident of Alaqua Lakes, you'll have access to a unique 7 acre community park with an open air pavilion, multipurpose field, tennis courts, and moreall just minutes from top rated schools, upscale shopping, dining, business centers, and major highways. This property may be under audio/visual surveillance.
Property Location and Similar Properties
Features
Appliances
- Bar Fridge
- Built-In Oven
- Cooktop
- Dishwasher
- Dryer
- Microwave
- Refrigerator
- Washer
Home Owners Association Fee
- 1020.00
Home Owners Association Fee Includes
- Guard - 24 Hour
- Other
Association Name
- Castle Group
Carport Spaces
- 0.00
Close Date
- 0000-00-00
Cooling
- Zoned
Country
- US
Covered Spaces
- 0.00
Exterior Features
- Lighting
- Outdoor Grill
- Sidewalk
Flooring
- Carpet
- Ceramic Tile
- Hardwood
- Tile
Garage Spaces
- 3.00
Heating
- Other
Insurance Expense
- 0.00
Interior Features
- Built-in Features
- Coffered Ceiling(s)
- Crown Molding
- Dry Bar
- Eat-in Kitchen
- High Ceilings
- Open Floorplan
- Other
- Split Bedroom
- Tray Ceiling(s)
- Walk-In Closet(s)
- Window Treatments
Legal Description
- LOT 40 ALAQUA LAKES PH 3 PB 54 PGS 73 THRU 75
Levels
- One
Living Area
- 4508.00
Area Major
- 32779 - Longwood/Wekiva Springs
Net Operating Income
- 0.00
Occupant Type
- Owner
Open Parking Spaces
- 0.00
Other Expense
- 0.00
Parcel Number
- 15-20-29-501-0000-0400
Pets Allowed
- Yes
Pool Features
- In Ground
Property Type
- Residential
Roof
- Tile
Sewer
- Public Sewer
Tax Year
- 2024
Township
- 20
Utilities
- Sewer Connected
Views
- 21
Virtual Tour Url
- https://www.propertypanorama.com/instaview/stellar/O6315209
Water Source
- None
Year Built
- 2000
Zoning Code
- PUD





























































