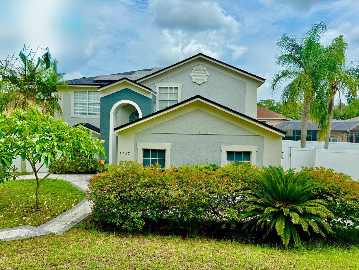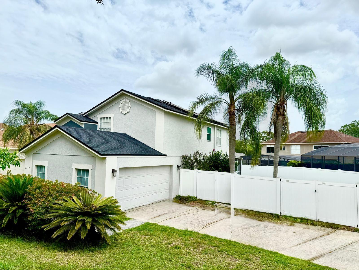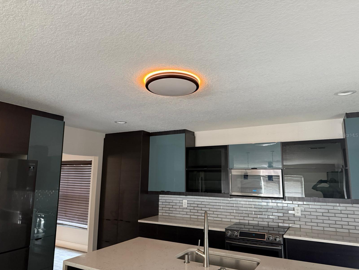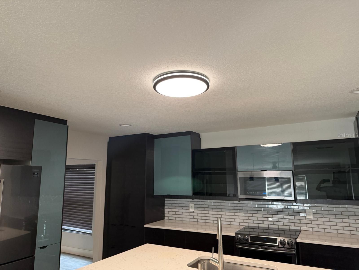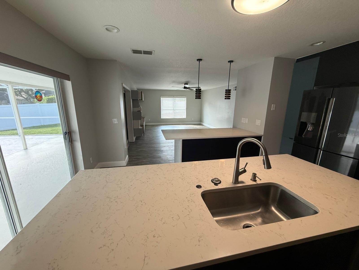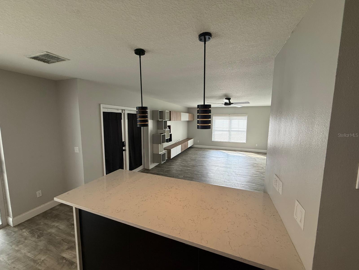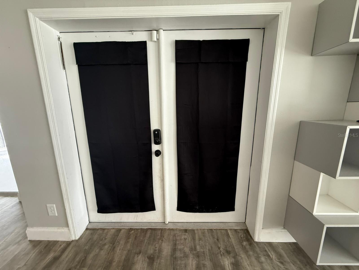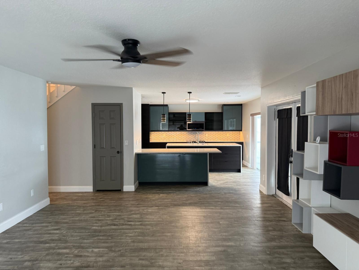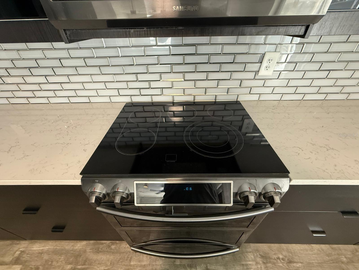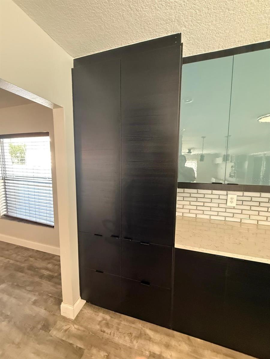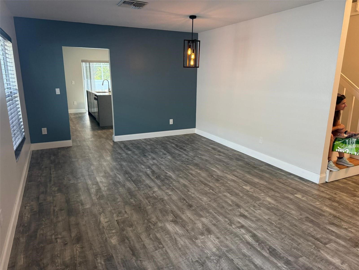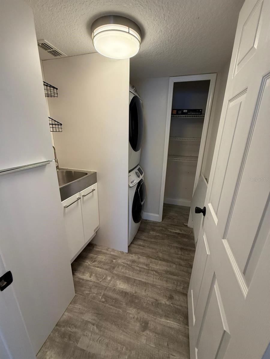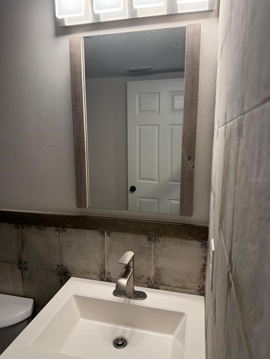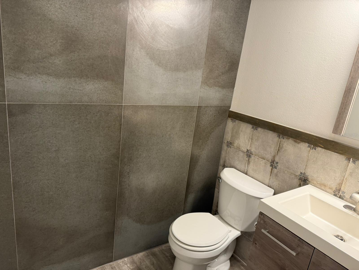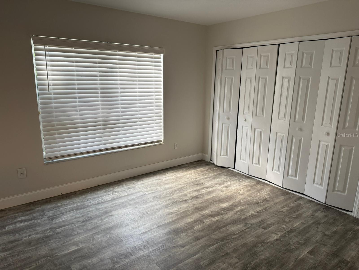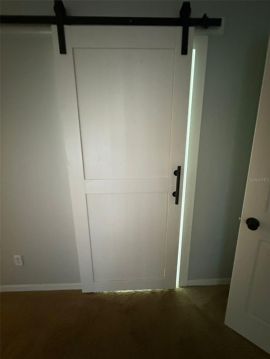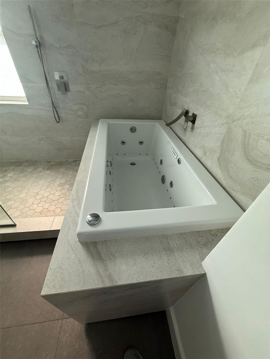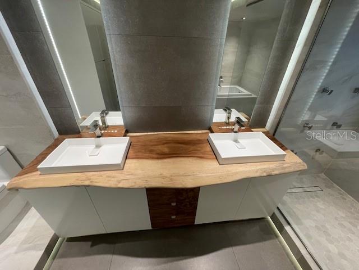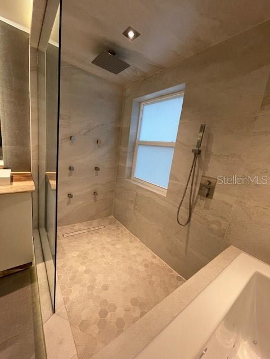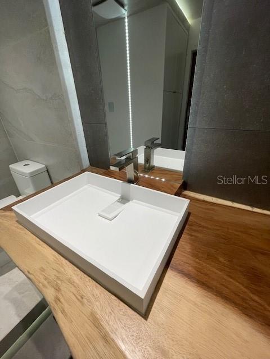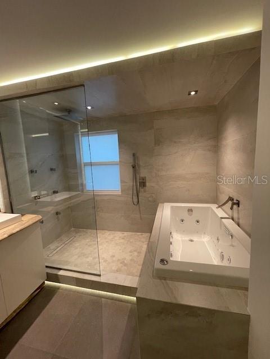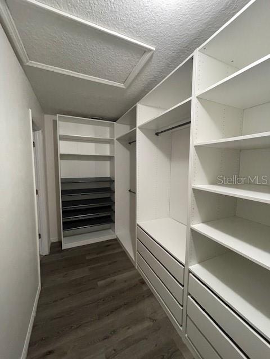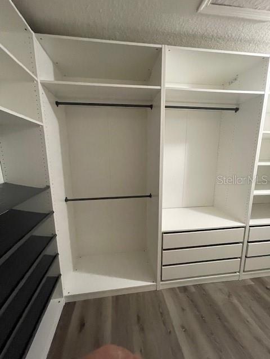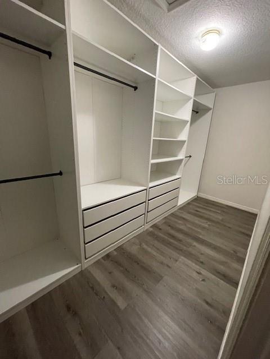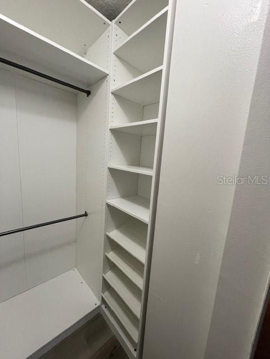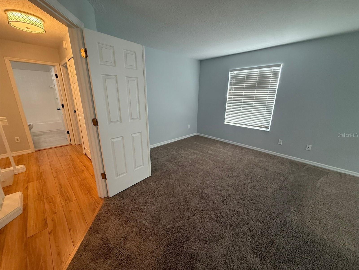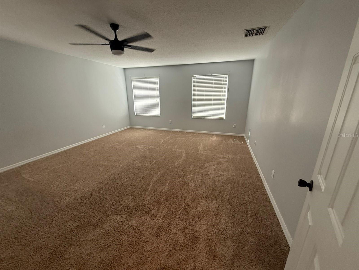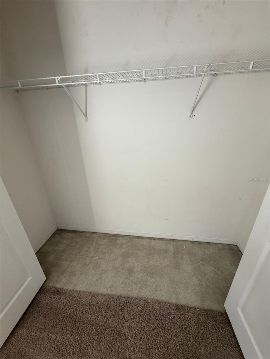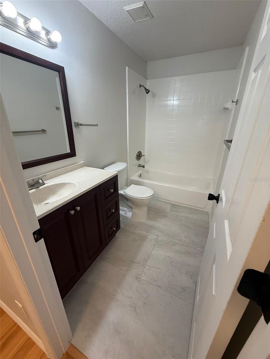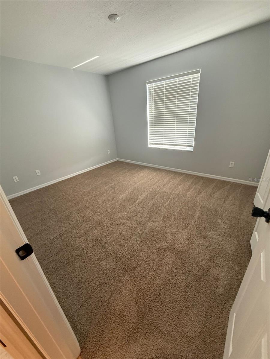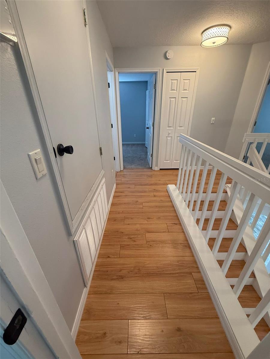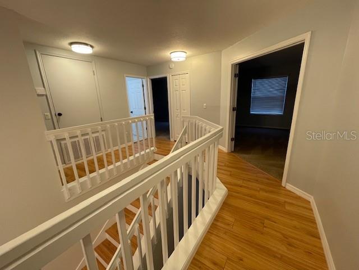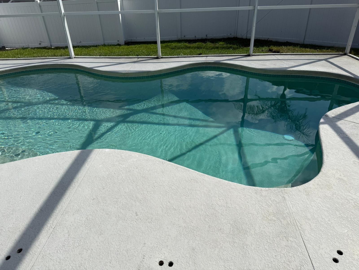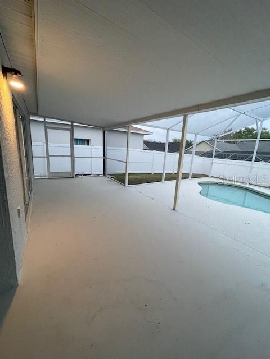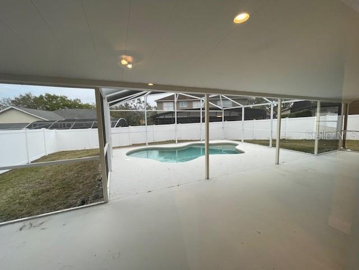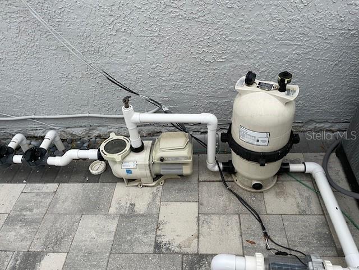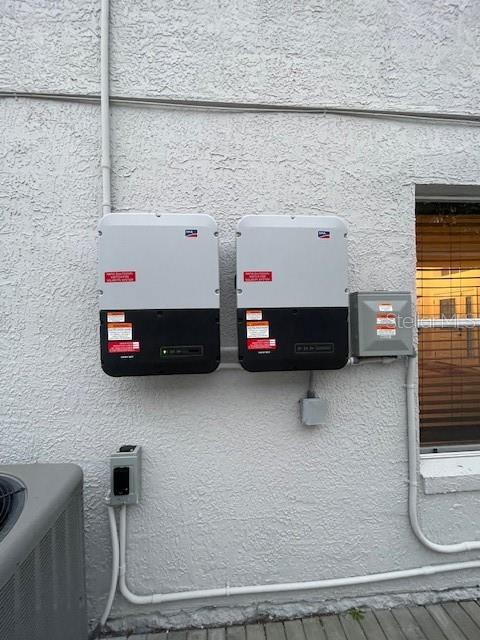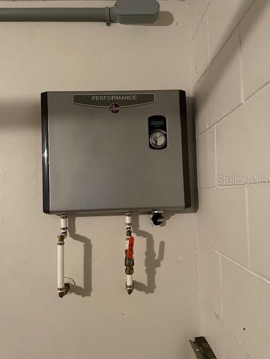7727 Glynde Hill Drive, ORLANDO, FL 32835
Contact Broker IDX Sites Inc.
Schedule A Showing
Request more information
- MLS#: O6314628 ( Residential )
- Street Address: 7727 Glynde Hill Drive
- Viewed: 9
- Price: $659,900
- Price sqft: $195
- Waterfront: No
- Year Built: 1995
- Bldg sqft: 3391
- Bedrooms: 4
- Total Baths: 3
- Full Baths: 2
- 1/2 Baths: 1
- Garage / Parking Spaces: 2
- Days On Market: 28
- Additional Information
- Geolocation: 28.5209 / -81.499
- County: ORANGE
- City: ORLANDO
- Zipcode: 32835
- Subdivision: Metrowest Sec 01
- Elementary School: Metro West Elem
- Middle School: Gotha Middle
- High School: Olympia High
- Provided by: KARDOSH REALTY
- Contact: Mario Renato Da Silva, PA
- 407-499-4466

- DMCA Notice
-
DescriptionThis stunning, upgraded home offers 4 spacious bedrooms, 2.5 bathrooms, a large study room, and a 2 cars garage, combining comfort, style, and functionality. The main level features an open concept layout with durable vinyl flooring and a beautifully remodeled kitchen showcasing stainless steel appliances, elegant countertops and waterfall island, a modern backsplash, contemporary light fixtures, and a striking waterfall island. Custom cabinetry provides ample storage space. Upstairs, the expansive primary suite includes a walk in closet and a spa like bathroom with a standalone hydrotherapy tub with chromotherapy lighting, a separate rain shower, a dual sink vanity with natural wood accents and an oversized den/study room. Outside, enjoy the luxury of a heated saltwater pool, paved walkways, and a fully fenced yard with new vinyl fencing enclosing one of the largest lots in the neighborhood. Recent upgrades include a brand new roof, 49 solar panels for energy efficiency, and a tankless water heater. Please see attached the list of improvements made at the property!! It's well worth to come and see it!!*** PRICE ADJUSTED ***
Property Location and Similar Properties
Features
Appliances
- Dishwasher
- Disposal
- Dryer
- Exhaust Fan
- Microwave
- Range
- Refrigerator
- Tankless Water Heater
- Washer
Home Owners Association Fee
- 80.00
Association Name
- Penny Walker
Association Phone
- 4074695305
Carport Spaces
- 0.00
Close Date
- 0000-00-00
Cooling
- Central Air
Country
- US
Covered Spaces
- 0.00
Exterior Features
- Private Mailbox
Fencing
- Vinyl
Flooring
- Carpet
- Hardwood
- Tile
- Travertine
- Vinyl
Garage Spaces
- 2.00
Green Energy Efficient
- Appliances
- Water Heater
Heating
- Heat Pump
High School
- Olympia High
Insurance Expense
- 0.00
Interior Features
- Ceiling Fans(s)
- Eat-in Kitchen
- Kitchen/Family Room Combo
- Open Floorplan
- PrimaryBedroom Upstairs
- Stone Counters
- Thermostat
- Walk-In Closet(s)
- Window Treatments
Legal Description
- METROWEST UNIT 5 SECTION 1 31/7 LOT 251
Levels
- Two
Living Area
- 2888.00
Lot Features
- City Limits
- Near Golf Course
- Paved
Middle School
- Gotha Middle
Area Major
- 32835 - Orlando/Metrowest/Orlo Vista
Net Operating Income
- 0.00
Occupant Type
- Vacant
Open Parking Spaces
- 0.00
Other Expense
- 0.00
Parcel Number
- 03-23-28-5649-02-510
Parking Features
- Driveway
- Garage Faces Side
Pets Allowed
- Yes
Pool Features
- Deck
- Gunite
- Heated
- In Ground
- Lighting
- Salt Water
- Screen Enclosure
- Solar Power Pump
Possession
- Close Of Escrow
Property Type
- Residential
Roof
- Shingle
School Elementary
- Metro West Elem
Sewer
- Public Sewer
Tax Year
- 2024
Township
- 23
Utilities
- BB/HS Internet Available
- Cable Available
- Electricity Connected
- Sewer Connected
- Sprinkler Meter
- Water Connected
Virtual Tour Url
- https://www.propertypanorama.com/instaview/stellar/O6314628
Water Source
- Public
Year Built
- 1995
Zoning Code
- R-3A



