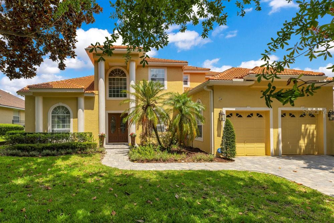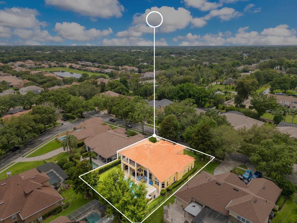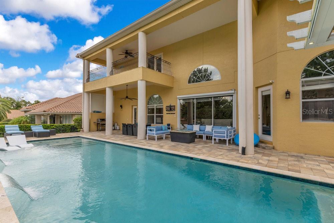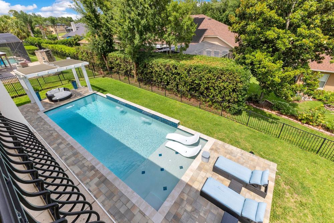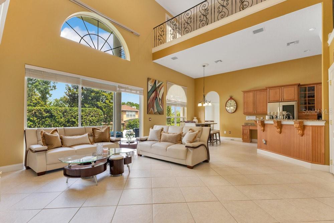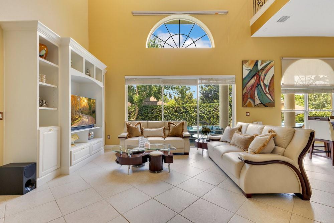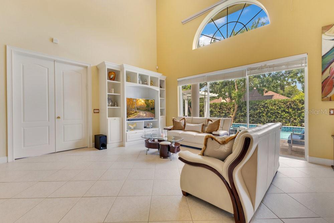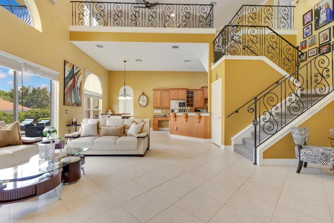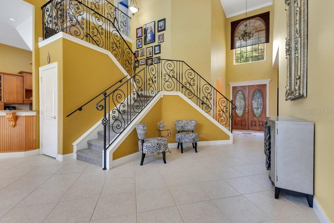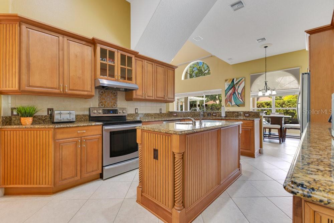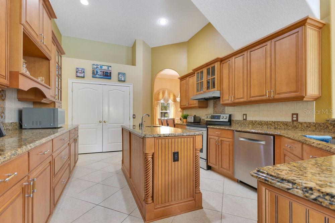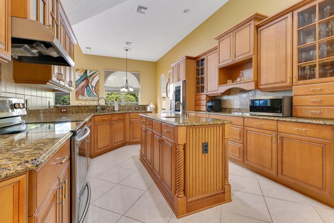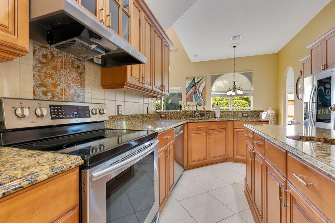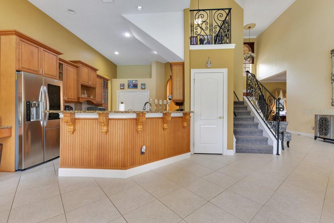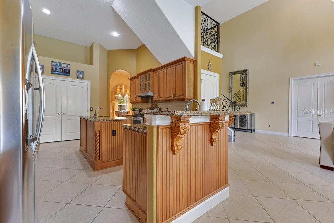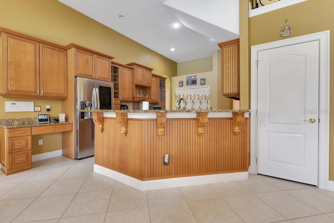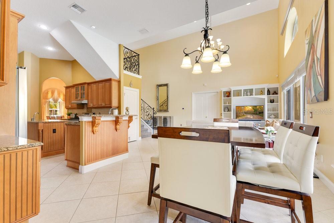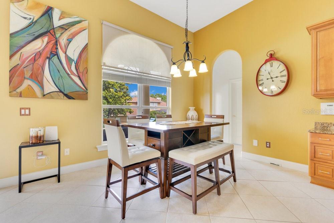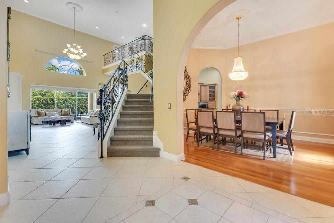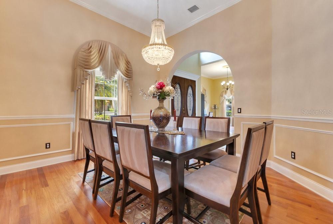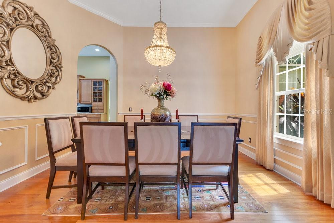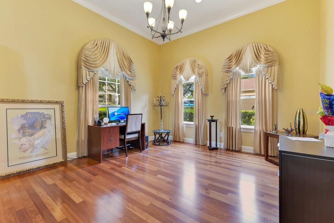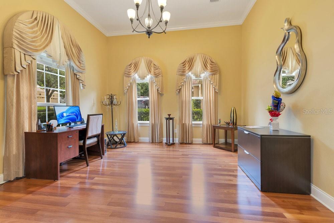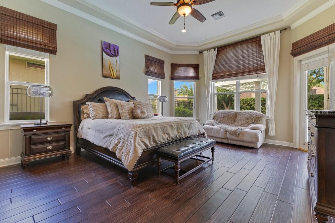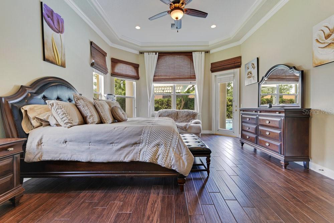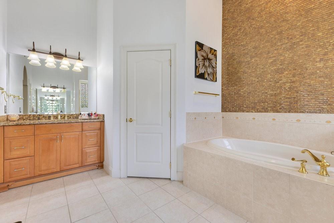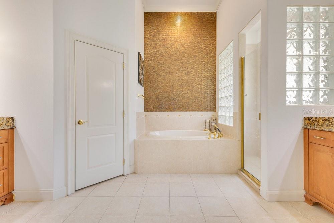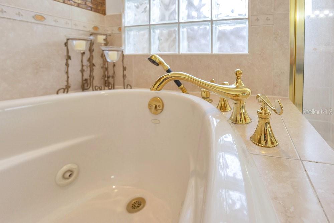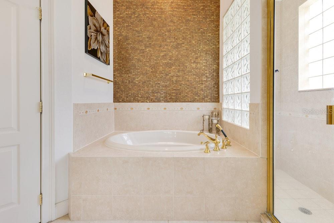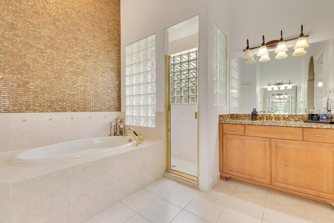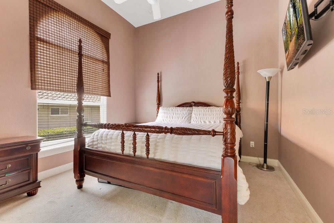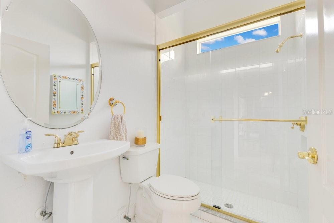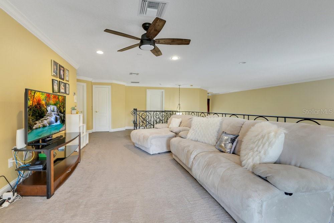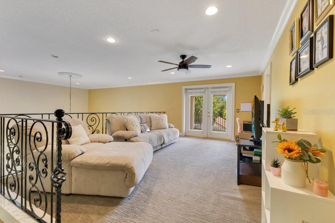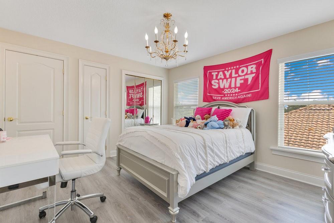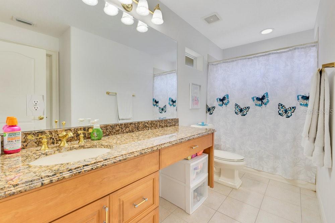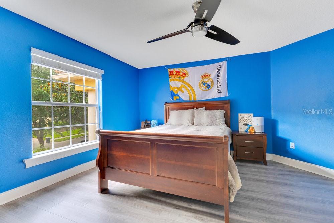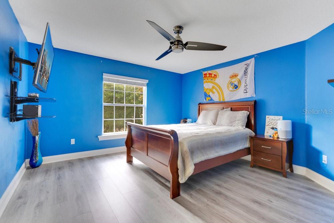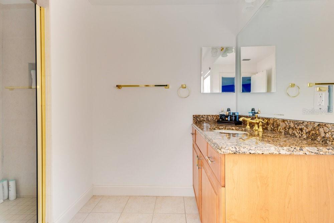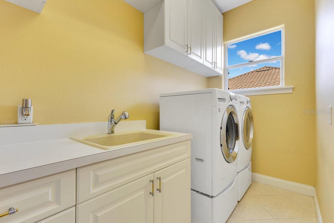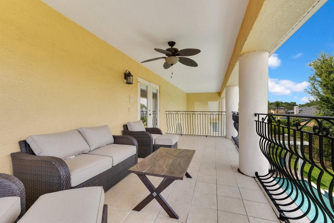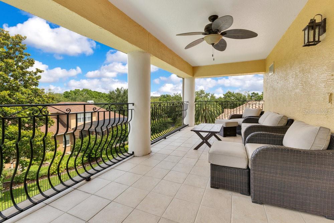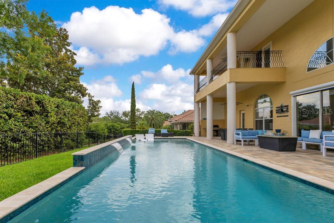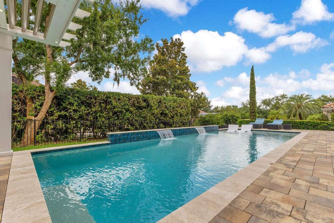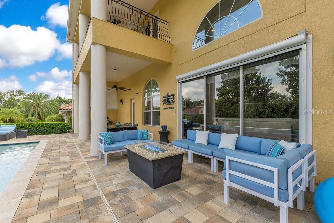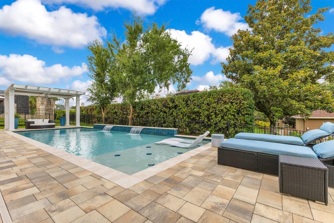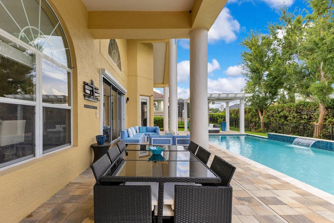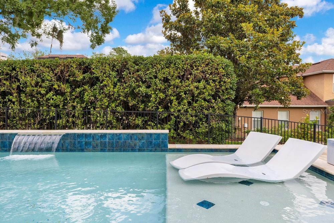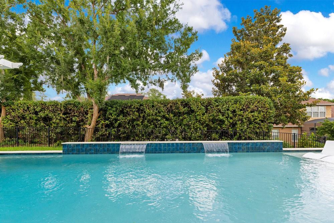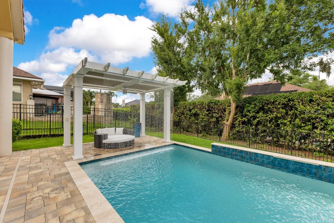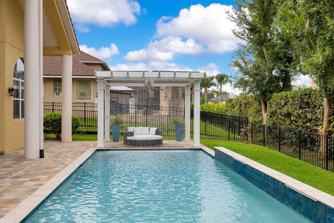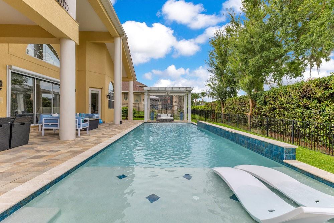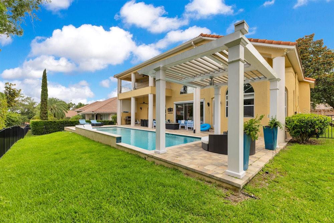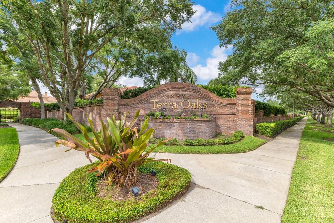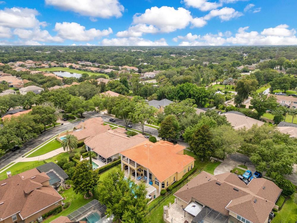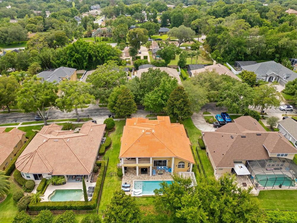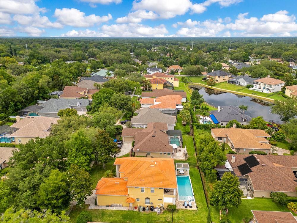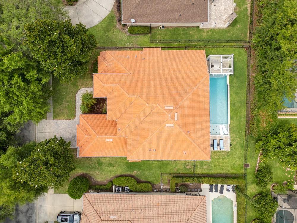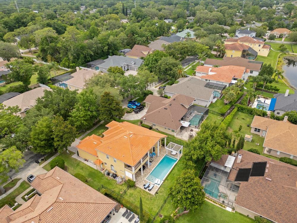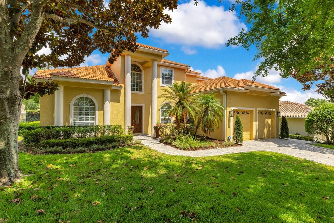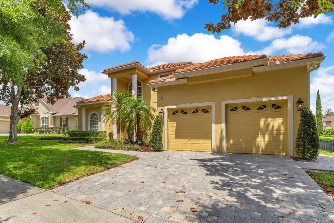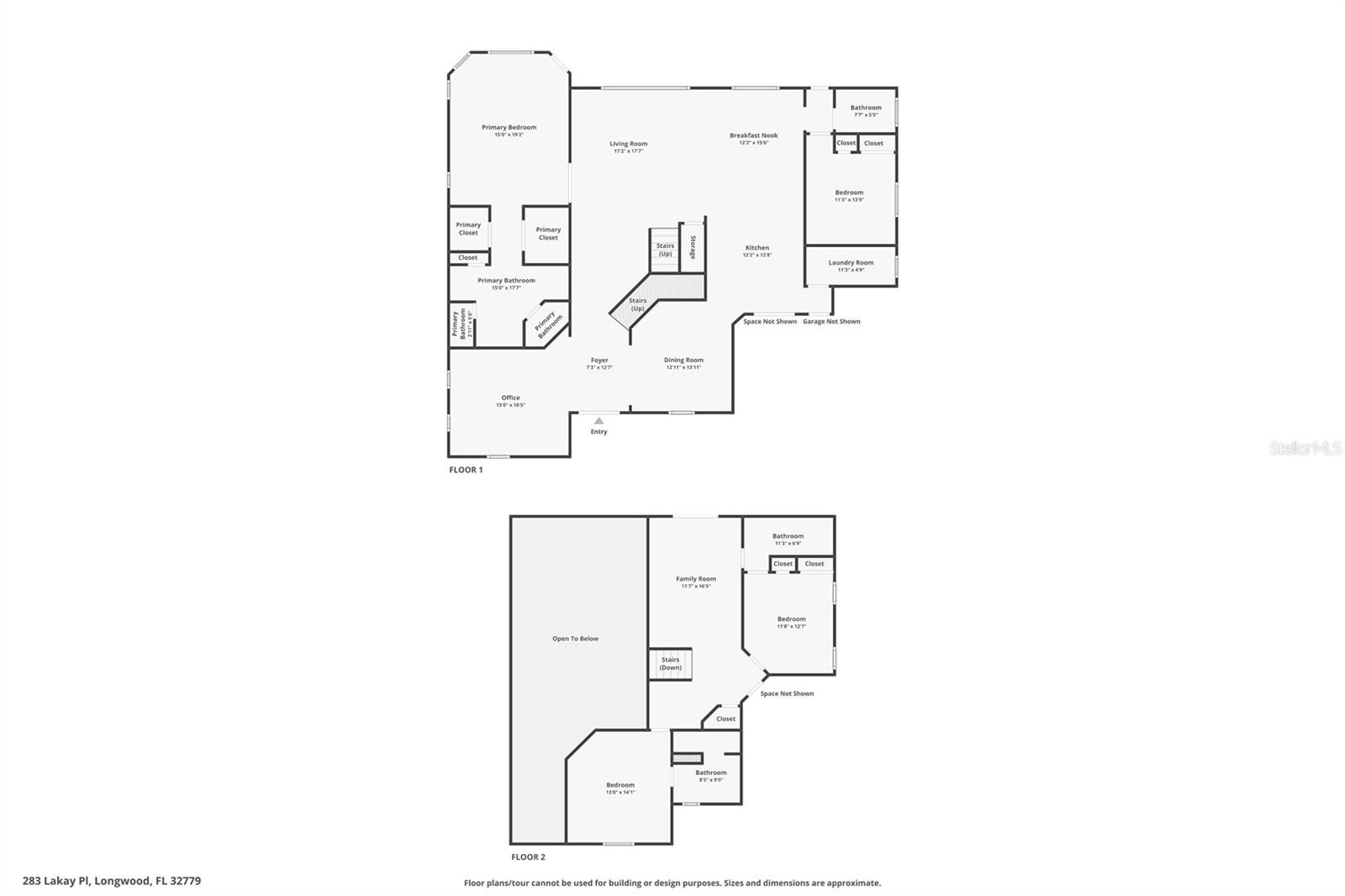283 Lakay Place, LONGWOOD, FL 32779
Contact Broker IDX Sites Inc.
Schedule A Showing
Request more information
- MLS#: O6314061 ( Residential )
- Street Address: 283 Lakay Place
- Viewed: 101
- Price: $875,000
- Price sqft: $173
- Waterfront: No
- Year Built: 2004
- Bldg sqft: 5072
- Bedrooms: 4
- Total Baths: 4
- Full Baths: 4
- Garage / Parking Spaces: 2
- Days On Market: 50
- Additional Information
- Geolocation: 28.6815 / -81.4409
- County: SEMINOLE
- City: LONGWOOD
- Zipcode: 32779
- Subdivision: Terra Oaks
- Elementary School: Wekiva
- Middle School: Teague
- High School: Lake Brantley
- Provided by: THE SIMON SIMAAN GROUP
- Contact: Simon Simaan
- 407-558-1396

- DMCA Notice
-
DescriptionExperience the beautiful lifestyle in the private gated community of Terra Oaks in Longwood. Your well maintained home on over a quarter acre lot with a pool has so much to offer! At first glance you will immediately notice the amazing curb appeal with its manicured landscaping, tiled roof, paver driveway, and grand entrance welcoming you and your guests. The home has plenty of upgrades for the most discerning buyers. The entire first floor is adorned with a combination of solid wood floors and tiles, soaring 21 feet ceilings, custom drapery, and a motorized screen at the family room sliding glass door. Your home features a fully equipped kitchen with granite counter tops, wood cabinets, two sinks, tile backsplash, stainless steel appliances, pantry, and bar seating open to the breakfast nook overlooking the pool. The dining room is adjacent to the kitchen with chair railing and an elegant crystal chandelier. The pool area offers the ultimate sanctuary to relax and enjoy the indoor & outdoor living at its finest. Your newer custom heated pool is a dream with its own sundeck perfect for lounging, LED lighting, waterfall pergola, and two additional waterfall features. The lanai is perfect to enjoy those summer get togethers in any weather. The spacious primary suite is conveniently located on the main level with two walk in closets, luxurious bathroom including dual vanities, glass shower, and jetted tub. There is also an office/living room and separate guest bedroom with a full adjacent bathroom on the main level. The additional two en suite bedrooms on the second floor are generously sized with great closet space. There is an upstairs loft that can be used as playroom/gym/media room. Entertain guests and loved ones off the veranda overlooking the fenced backyard. The community is within close proximity to top rated schools including Lake Brantley High, great restaurants & shopping, and major roads connecting Central Florida. Dont miss out on this remarkable property that wont last long! Be sure to click on the virtual tour links.
Property Location and Similar Properties
Features
Appliances
- Dishwasher
- Disposal
- Electric Water Heater
- Range
- Range Hood
- Refrigerator
Association Amenities
- Gated
Home Owners Association Fee
- 510.00
Association Name
- Beacon Community Management
Association Phone
- 407-494-1099
Carport Spaces
- 0.00
Close Date
- 0000-00-00
Cooling
- Central Air
Country
- US
Covered Spaces
- 0.00
Exterior Features
- Lighting
- Rain Gutters
- Sliding Doors
Fencing
- Fenced
Flooring
- Carpet
- Laminate
- Tile
- Wood
Furnished
- Unfurnished
Garage Spaces
- 2.00
Heating
- Central
- Electric
High School
- Lake Brantley High
Insurance Expense
- 0.00
Interior Features
- Ceiling Fans(s)
- Central Vaccum
- Crown Molding
- High Ceilings
- L Dining
- Open Floorplan
- Primary Bedroom Main Floor
- Solid Wood Cabinets
- Stone Counters
- Thermostat
- Walk-In Closet(s)
- Window Treatments
Legal Description
- LOT 30 TERRA OAKS PB 56 PGS 22 THRU 24
Levels
- Two
Living Area
- 3596.00
Lot Features
- Paved
- Private
Middle School
- Teague Middle
Area Major
- 32779 - Longwood/Wekiva Springs
Net Operating Income
- 0.00
Occupant Type
- Owner
Open Parking Spaces
- 0.00
Other Expense
- 0.00
Parcel Number
- 08-21-29-523-0000-0300
Parking Features
- Driveway
- Garage Door Opener
Pets Allowed
- Yes
Pool Features
- Gunite
- Heated
- Lighting
Property Condition
- Completed
Property Type
- Residential
Roof
- Tile
School Elementary
- Wekiva Elementary
Sewer
- Public Sewer
Style
- Mediterranean
- Traditional
Tax Year
- 2024
Township
- 21
Utilities
- Electricity Connected
- Fiber Optics
- Water Connected
Views
- 101
Virtual Tour Url
- https://listing.trevisuality.com/vd/193268016
Water Source
- Public
Year Built
- 2004
Zoning Code
- R-1A



