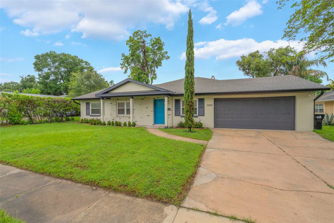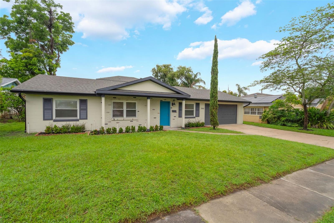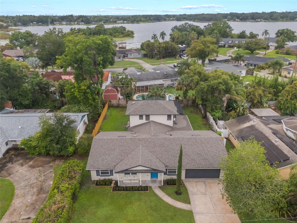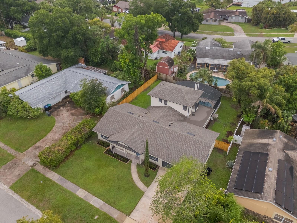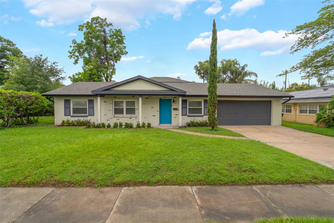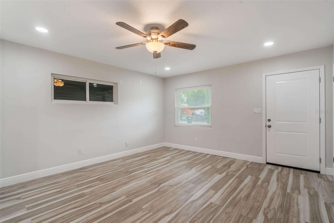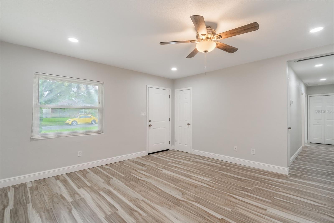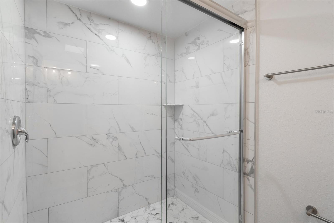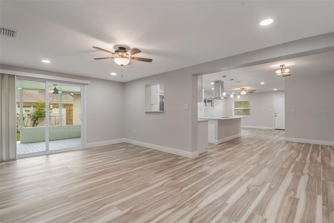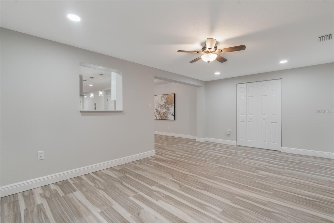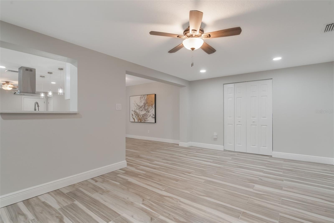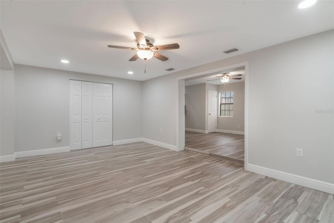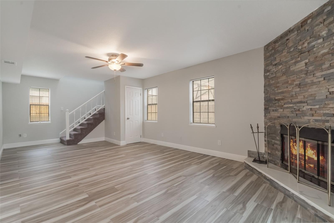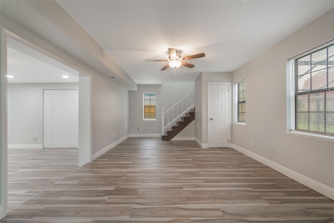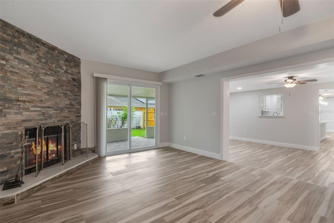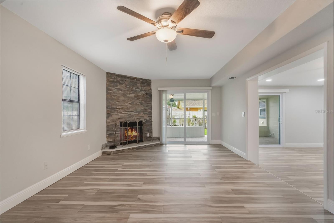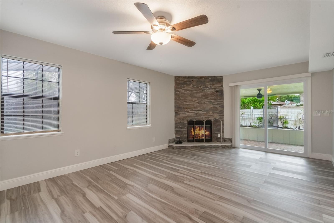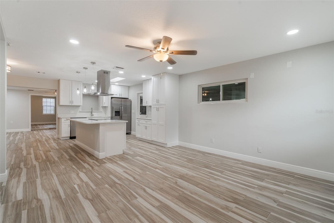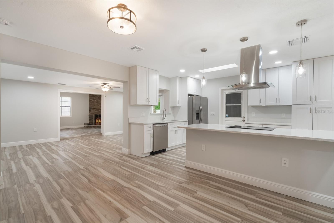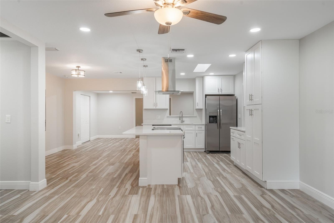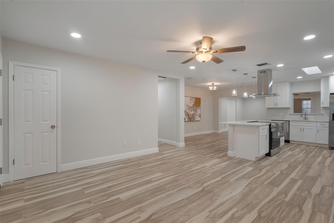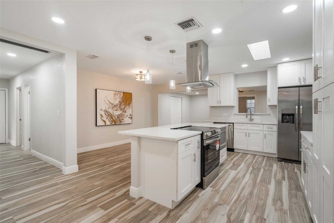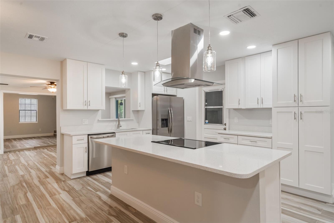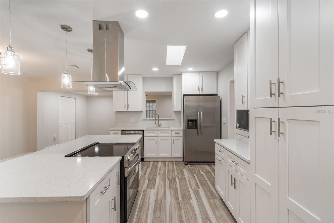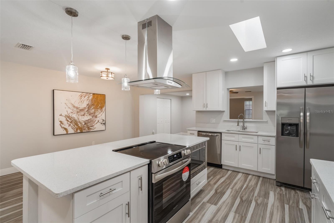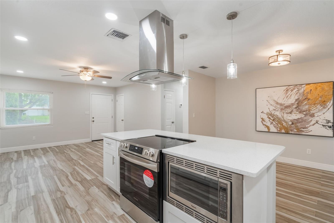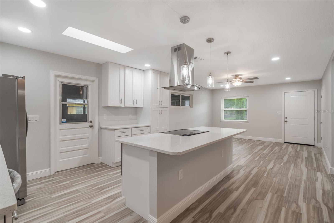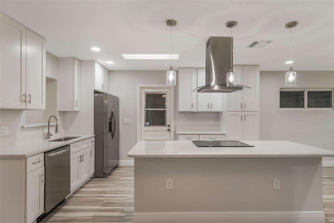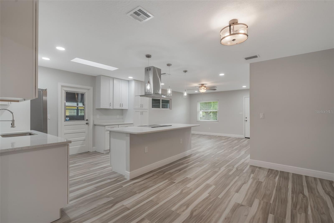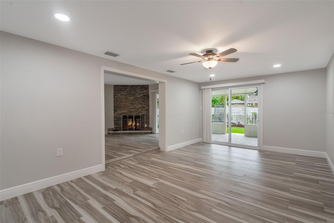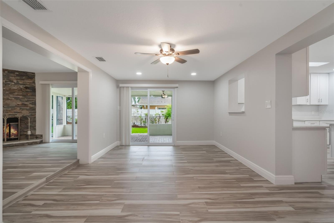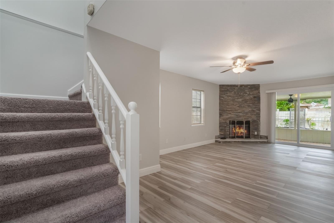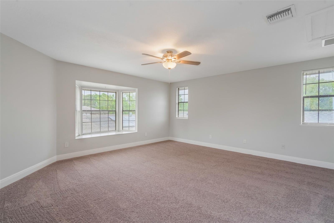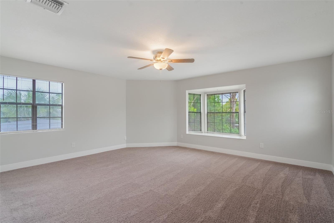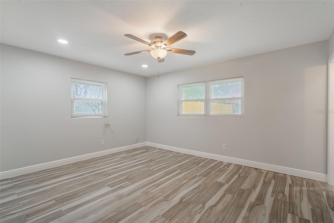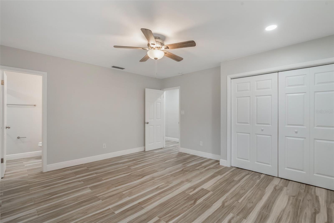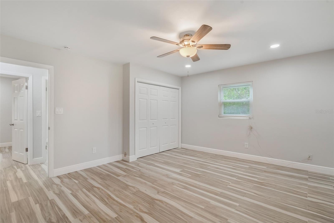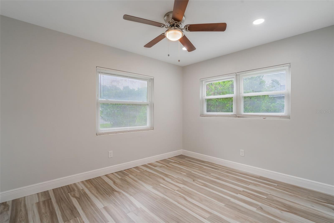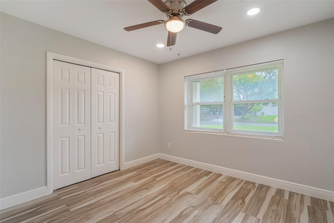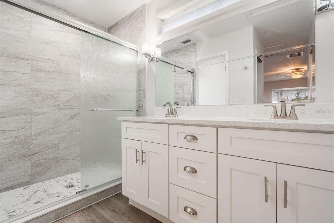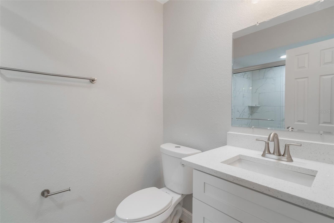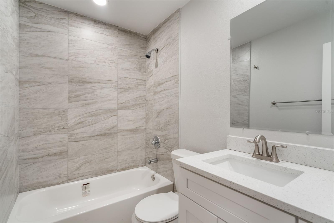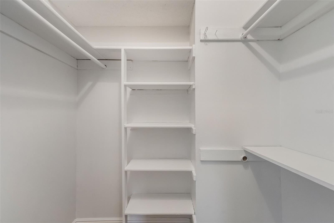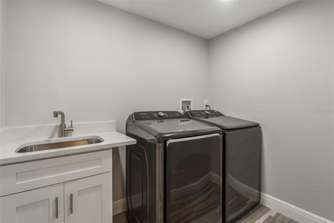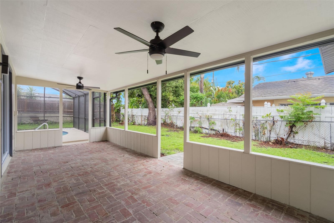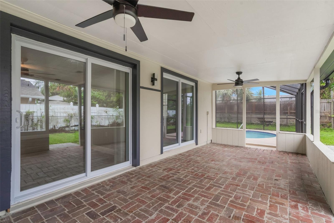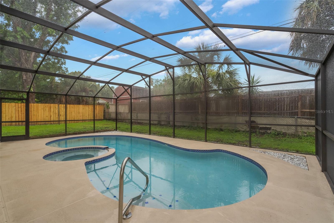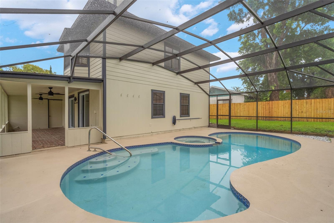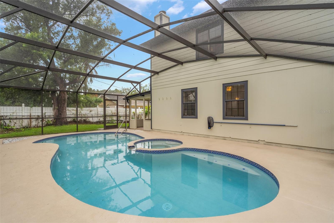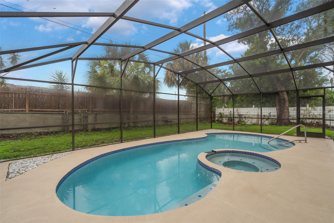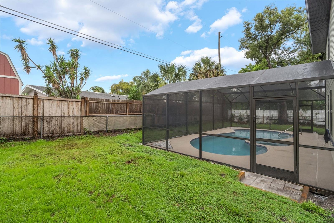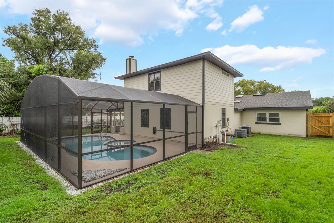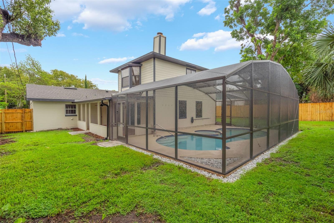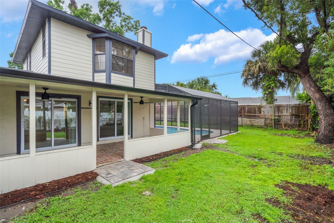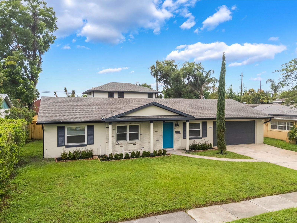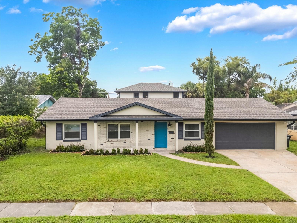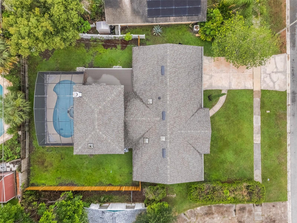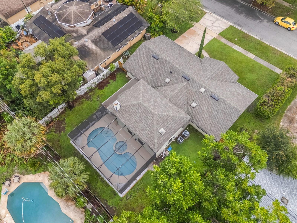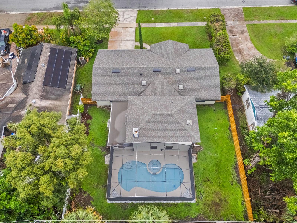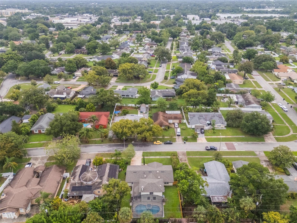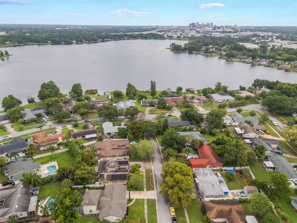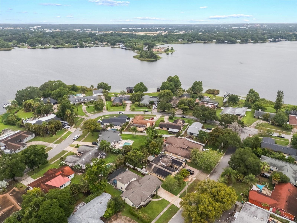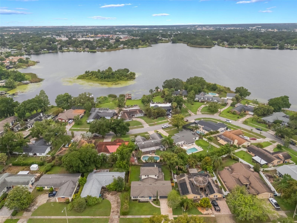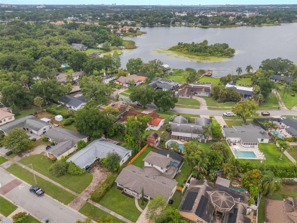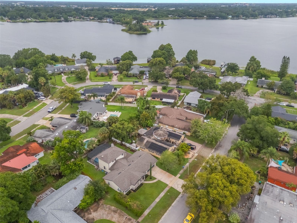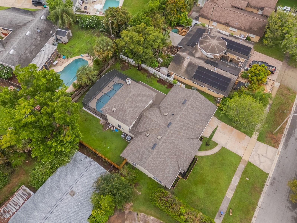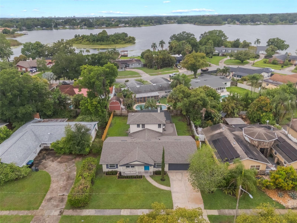3902 Brandeis Avenue, ORLANDO, FL 32839
Contact Broker IDX Sites Inc.
Schedule A Showing
Request more information
- MLS#: O6313847 ( Residential )
- Street Address: 3902 Brandeis Avenue
- Viewed: 21
- Price: $589,000
- Price sqft: $183
- Waterfront: No
- Year Built: 1962
- Bldg sqft: 3215
- Bedrooms: 4
- Total Baths: 3
- Full Baths: 3
- Garage / Parking Spaces: 2
- Days On Market: 29
- Additional Information
- Geolocation: 28.5009 / -81.3844
- County: ORANGE
- City: ORLANDO
- Zipcode: 32839
- Subdivision: Medallion Estates Sec 3
- Elementary School: Pineloch Elem
- Middle School: Memorial Middle
- High School: Oak Ridge High
- Provided by: RE/MAX ASSURED
- Contact: Bianca Botelho, PA
- 800-393-8600

- DMCA Notice
-
DescriptionWelcome to this beautifully renovated home located in the established neighborhoods of Medallion Estates and the Sodo District. Featuring*** Double Primary Suites*** This layout is perfectly designed for multi generational living. This spacious property boasts over 2,300 square feet and features four bedrooms and three bathrooms, including a unique split plan layout. The entire home has undergone significant renovations, with new porcelain tile flooring throughout. Recent upgrades include a new roof, an updated electrical panel, and complete re piping. The heart of the home, the kitchen, has been transformed with stunning quartz countertops, a stylish backsplash, and modern stainless steel appliances, all contributing to an open and inviting floor plan. You'll find a separate master suite tucked away on the second floor, complete with a generous walk in closet, a private bathroom, and a charming bay window. The first floor offers another master bedroom alongside two additional bedrooms, ensuring ample space for family and guests. Climate control is top notch with a brand new AC system for the second floor and a 2023 unit for the first floor. The septic system was also replaced in 2021. Convenience is key with an indoor laundry room featuring a washer, dryer, and sink. The family room is bright and airy, centered around a cozy wood burning fireplace. Step outside through the sliding doors to discover an enclosed patio that has just been re screened. The backyard is a private oasis, complete with a resurfaced screened in pool, perfect for relaxation or entertaining. Additional features include new garage doors and a spacious garage with plenty of storage options. The home has been freshly painted inside and out, showcasing new landscaping and an attractive front door. This well priced home is move in ready, with an optional HOA fee of only $30 per year. Dont miss the opportunity to see this stunning propertycall us today to schedule your private showing. You wont be disappointed!
Property Location and Similar Properties
Features
Appliances
- Dishwasher
- Dryer
- Electric Water Heater
- Range
- Refrigerator
- Washer
Home Owners Association Fee
- 30.00
Home Owners Association Fee Includes
- None
Carport Spaces
- 0.00
Close Date
- 0000-00-00
Cooling
- Central Air
- Attic Fan
Country
- US
Covered Spaces
- 0.00
Exterior Features
- Private Mailbox
- Rain Gutters
- Sidewalk
- Sliding Doors
Flooring
- Carpet
- Tile
Furnished
- Unfurnished
Garage Spaces
- 2.00
Heating
- Central
- Electric
High School
- Oak Ridge High
Insurance Expense
- 0.00
Interior Features
- Ceiling Fans(s)
- Open Floorplan
- Split Bedroom
Legal Description
- MEDALLION ESTATES SECTION THREE Y/31 LOT4 BLK BB
Levels
- One
Living Area
- 2319.00
Middle School
- Memorial Middle
Area Major
- 32839 - Orlando/Edgewood/Pinecastle
Net Operating Income
- 0.00
Occupant Type
- Vacant
Open Parking Spaces
- 0.00
Other Expense
- 0.00
Parcel Number
- 11-23-29-5573-02-040
Pets Allowed
- Yes
Pool Features
- In Ground
- Screen Enclosure
Possession
- Close Of Escrow
Property Type
- Residential
Roof
- Shingle
School Elementary
- Pineloch Elem
Sewer
- Septic Tank
Tax Year
- 2024
Township
- 23
Utilities
- Electricity Available
- Public
Views
- 21
Virtual Tour Url
- https://www.propertypanorama.com/instaview/stellar/O6313847
Water Source
- Public
Year Built
- 1962



