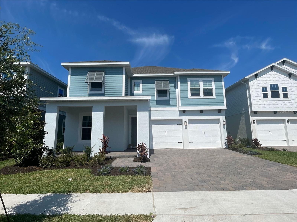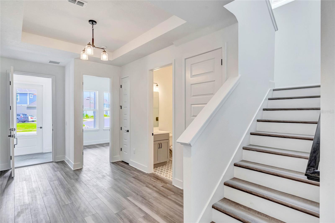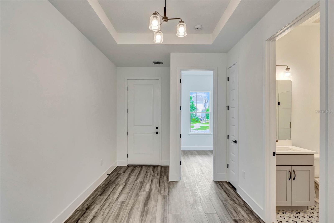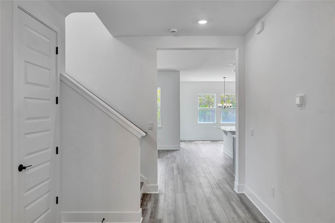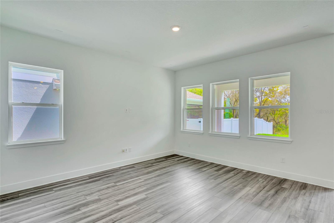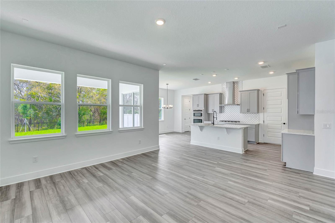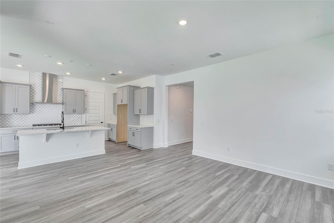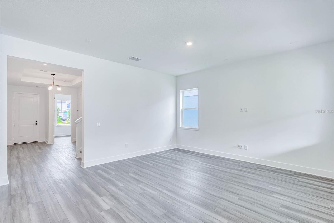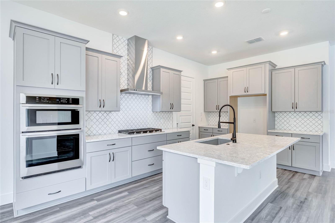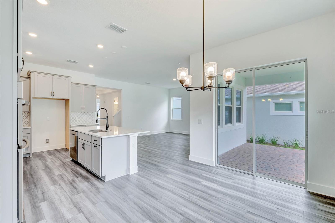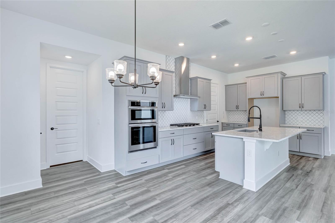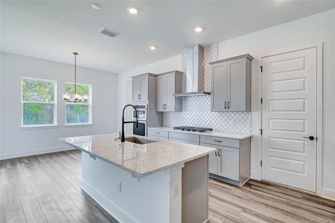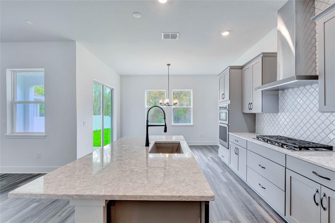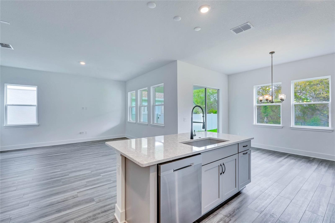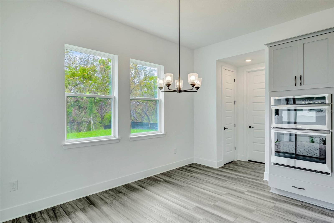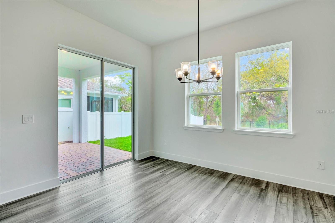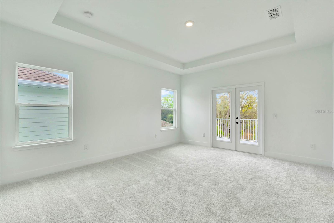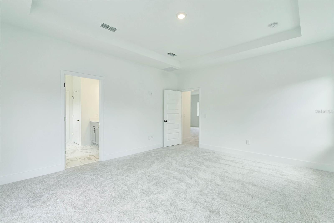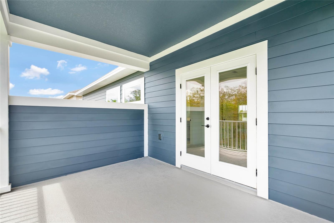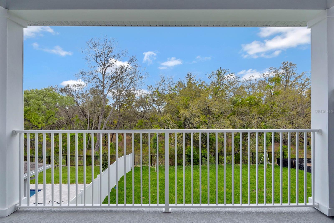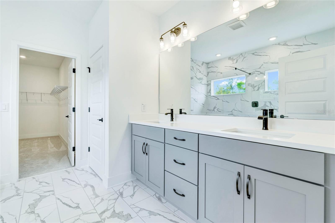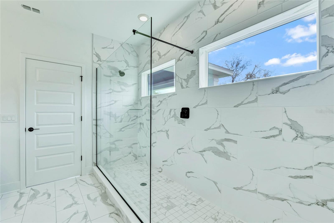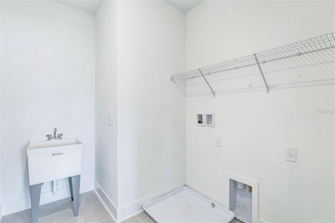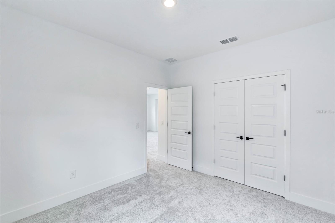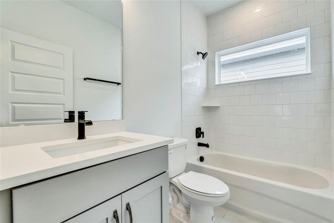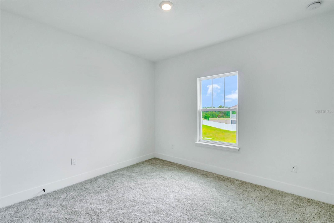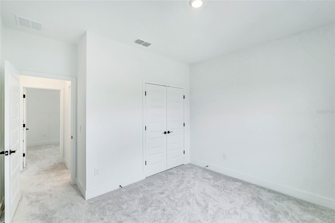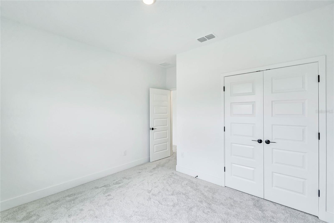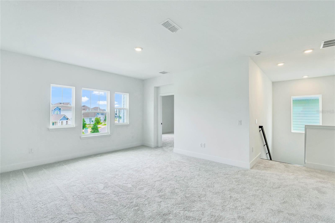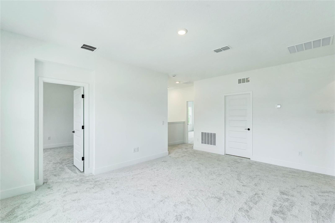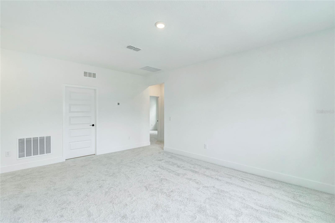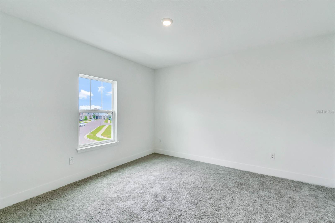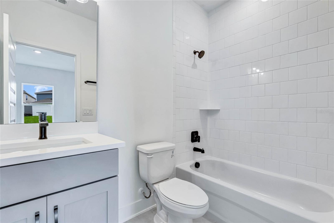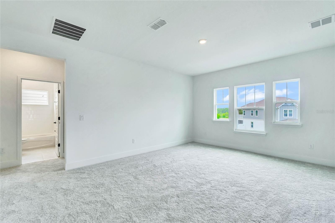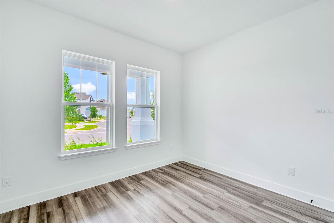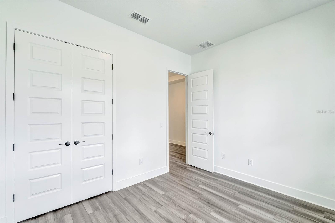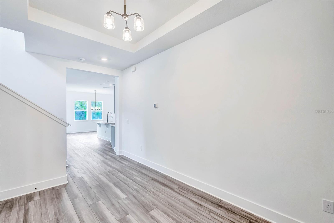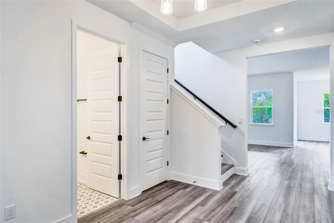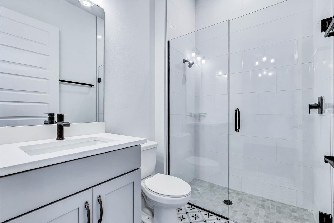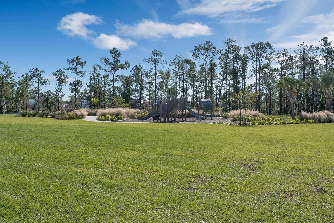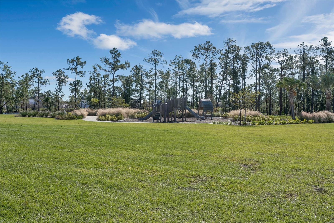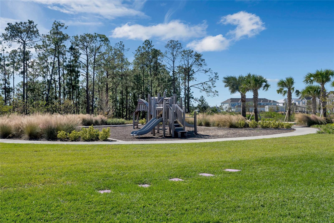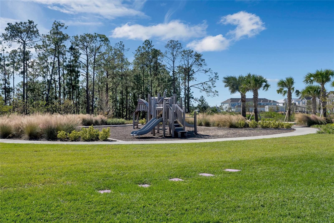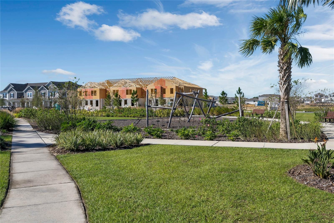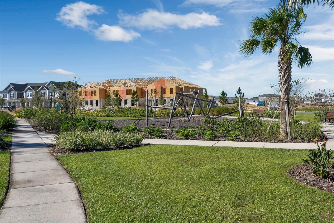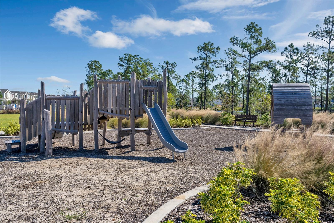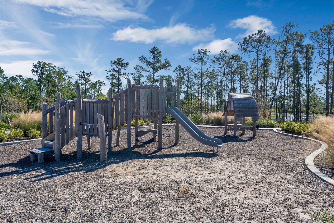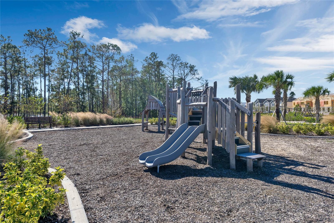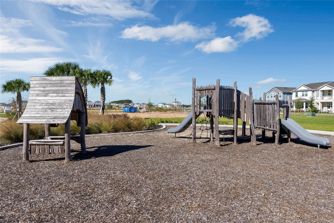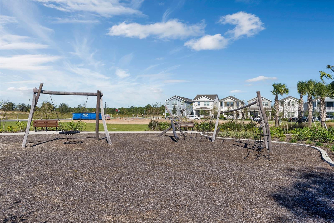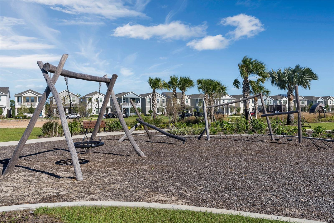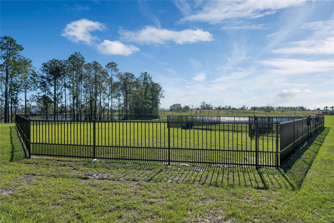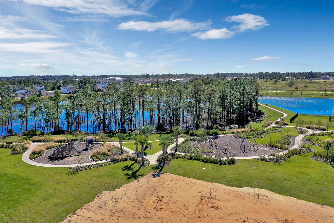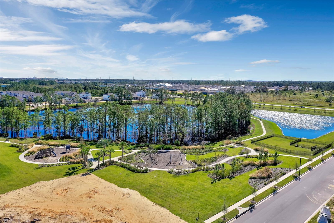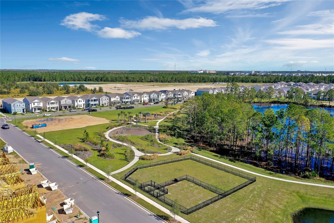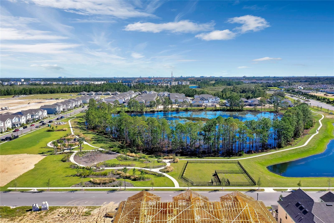13075 Sunrise Harvest Drive, WINTER GARDEN, FL 34787
Contact Broker IDX Sites Inc.
Schedule A Showing
Request more information
- MLS#: O6312175 ( Residential )
- Street Address: 13075 Sunrise Harvest Drive
- Viewed: 26
- Price: $812,000
- Price sqft: $213
- Waterfront: No
- Year Built: 2025
- Bldg sqft: 3804
- Bedrooms: 5
- Total Baths: 4
- Full Baths: 4
- Garage / Parking Spaces: 3
- Days On Market: 40
- Additional Information
- Geolocation: 28.3695 / -81.6309
- County: ORANGE
- City: WINTER GARDEN
- Zipcode: 34787
- Subdivision: Harvest At Ovation
- Elementary School: Waterbridge Elem
- Middle School: Water Spring Middle
- High School: Horizon High School
- Provided by: OLYMPUS EXECUTIVE REALTY INC
- Contact: Jasmine Martz
- 407-469-0090

- DMCA Notice
-
DescriptionUnder Construction. Luxury New Home by RockWell Homes. Experience the ultimate in modern luxury with this stunning new home (Lot #105). This spacious 5 bedroom, 4 bathroom design offers the perfect combination of style, functionality, and comfort. The home features a 3 car garage, and both a covered front porch and a covered backyard lanai, ideal for outdoor relaxation or entertaining. The heart of the home is the chef inspired kitchen, which includes solid surface countertops, an island, and high end stainless steel gas appliances, such as a gas cooktop, oven, microwave, and dishwasher. The kitchen also features an undermount sink with a Delta faucet, a beautiful ceramic tile backsplash, upgraded 42 inch cabinets, upgraded flooring, Delta faucet and a huge walk in pantry, providing ample storage and making it a dream space for any home chef. The spacious living area is designed with upgraded flooring and enhanced with natural light flowing in through dual pane energy efficient windows. These windows showcase the covered backyard patio, seamlessly blending indoor and outdoor living spaces. The private primary suite is a true retreat, featuring dual sink vanities with Delta faucets, ceramic tile flooring, and a luxurious oversized shower with a glass enclosure. Additional features include a lighting package, towel bars, and a huge walk in closet, offering plenty of storage and comfort. The secondary bedrooms are generously sized, each with its own walk in closet and access to separate bathrooms. These bathrooms include ceramic tile flooring, ceramic tile tub/shower surrounds, Delta faucets, lighting packages, and towel bars, ensuring both style and functionality. Additional features of this exceptional new home include a full sprinkler system, back yard space for a pool, complete landscaping package, energy efficient construction, a garage door opener, and a utility area with ceramic tile flooring. The home also boasts an 8 foot front door, a private backyard for added privacy, and a new home warranty for peace of mind. This luxury new home by RockWell Homes offers a perfect combination of upscale living, energy efficiency, and a beautifully designed layout. Its ideal for those looking for both style and comfort in their next home.
Property Location and Similar Properties
Features
Appliances
- Built-In Oven
- Cooktop
- Dishwasher
- Disposal
- Exhaust Fan
- Gas Water Heater
- Microwave
- Range Hood
- Tankless Water Heater
Association Amenities
- Park
- Playground
- Pool
Home Owners Association Fee
- 101.42
Home Owners Association Fee Includes
- Pool
Association Name
- Dean Garrow
Association Phone
- 954-792-6000
Builder Model
- Faulkner
Builder Name
- RockWell Homes
Carport Spaces
- 0.00
Close Date
- 0000-00-00
Cooling
- Central Air
- Zoned
Country
- US
Covered Spaces
- 0.00
Exterior Features
- Balcony
- Sidewalk
- Sliding Doors
Flooring
- Carpet
- Ceramic Tile
- Luxury Vinyl
Garage Spaces
- 3.00
Heating
- Central
High School
- Horizon High School
Insurance Expense
- 0.00
Interior Features
- Eat-in Kitchen
- High Ceilings
- Open Floorplan
- PrimaryBedroom Upstairs
- Smart Home
- Solid Surface Counters
- Thermostat
- Tray Ceiling(s)
- Walk-In Closet(s)
Legal Description
- HARVEST AT OVATION 112/64 LOT 105
Levels
- Two
Living Area
- 2670.00
Lot Features
- Landscaped
- Sidewalk
- Paved
Middle School
- Water Spring Middle
Area Major
- 34787 - Winter Garden/Oakland
Net Operating Income
- 0.00
New Construction Yes / No
- Yes
Occupant Type
- Vacant
Open Parking Spaces
- 0.00
Other Expense
- 0.00
Parcel Number
- 29-24-27-3440-01-050
Parking Features
- Driveway
- Garage Door Opener
Pets Allowed
- Yes
Possession
- Close Of Escrow
Property Condition
- Under Construction
Property Type
- Residential
Roof
- Shingle
School Elementary
- Waterbridge Elem
Sewer
- Public Sewer
Style
- Coastal
Tax Year
- 2024
Township
- 24
Utilities
- BB/HS Internet Available
- Cable Available
- Electricity Available
- Electricity Connected
- Natural Gas Available
- Natural Gas Connected
- Sewer Available
- Sewer Connected
- Water Available
- Water Connected
View
- Trees/Woods
Views
- 26
Virtual Tour Url
- https://www.tourdrop.com/dtour/380396/360-Floorplan-MLS
Water Source
- Public
Year Built
- 2025
Zoning Code
- P-D



