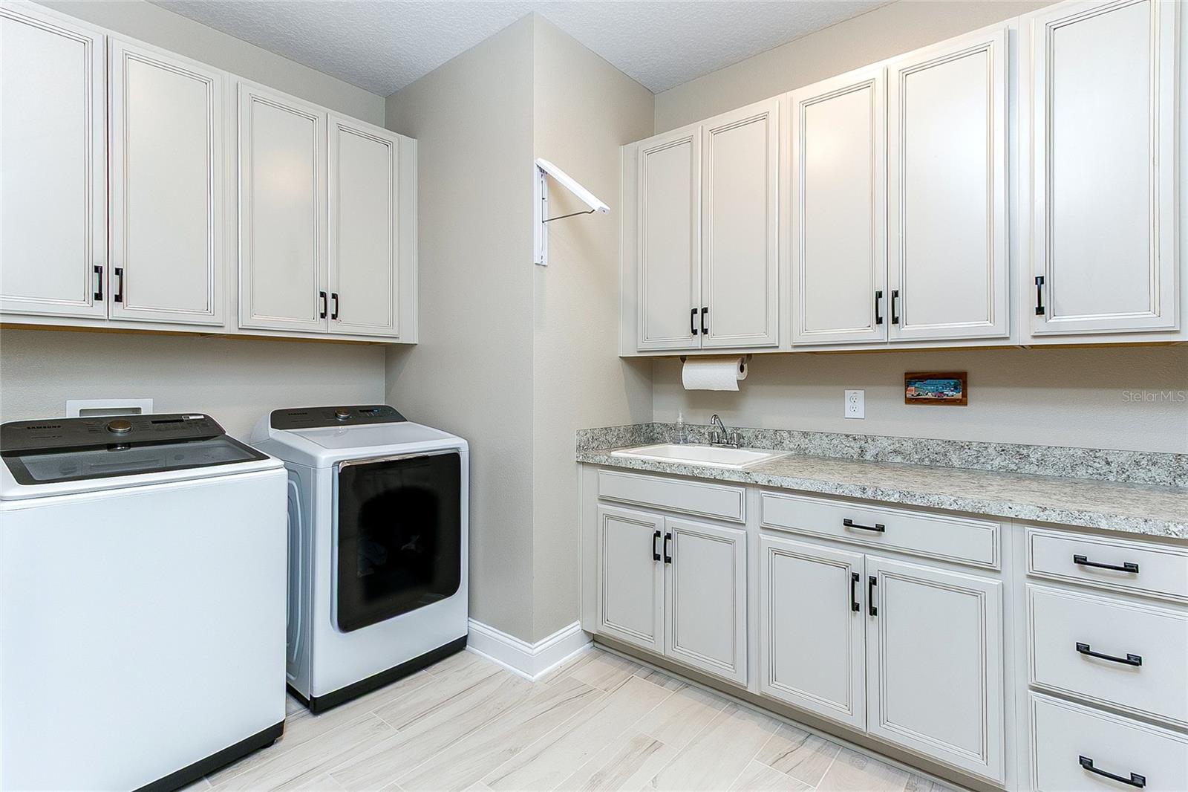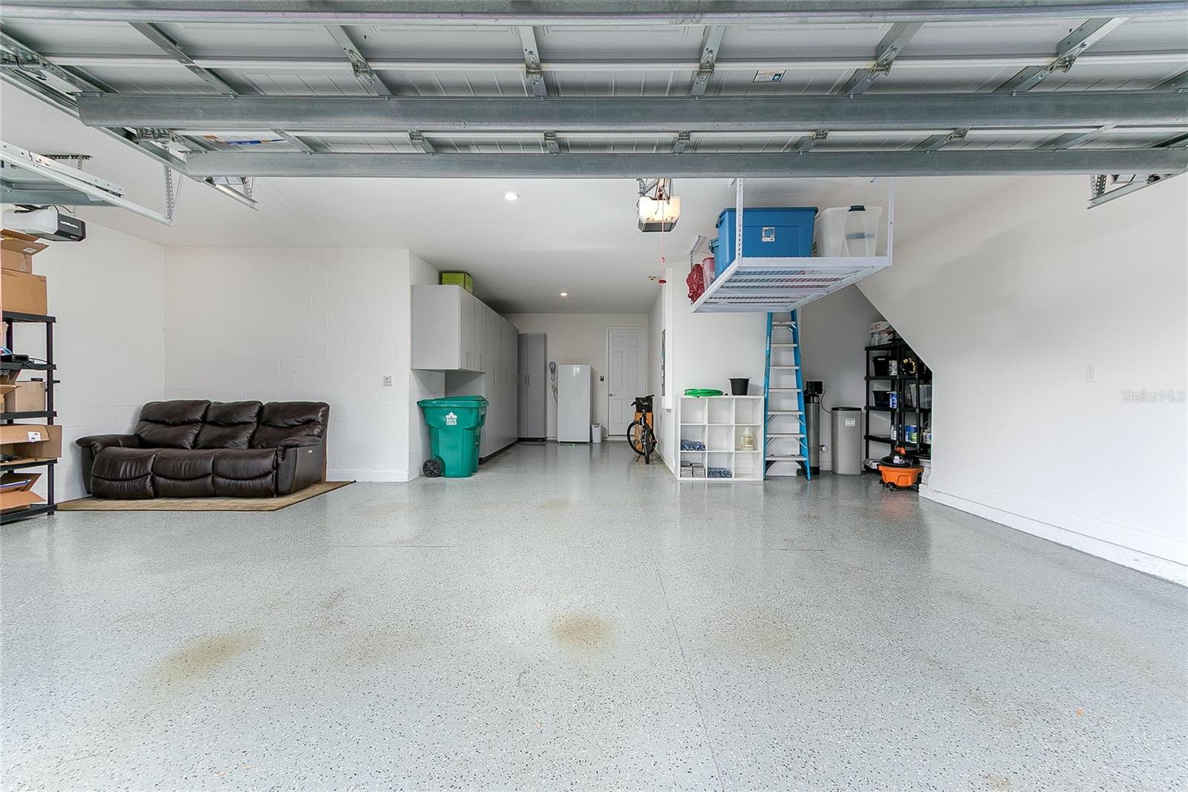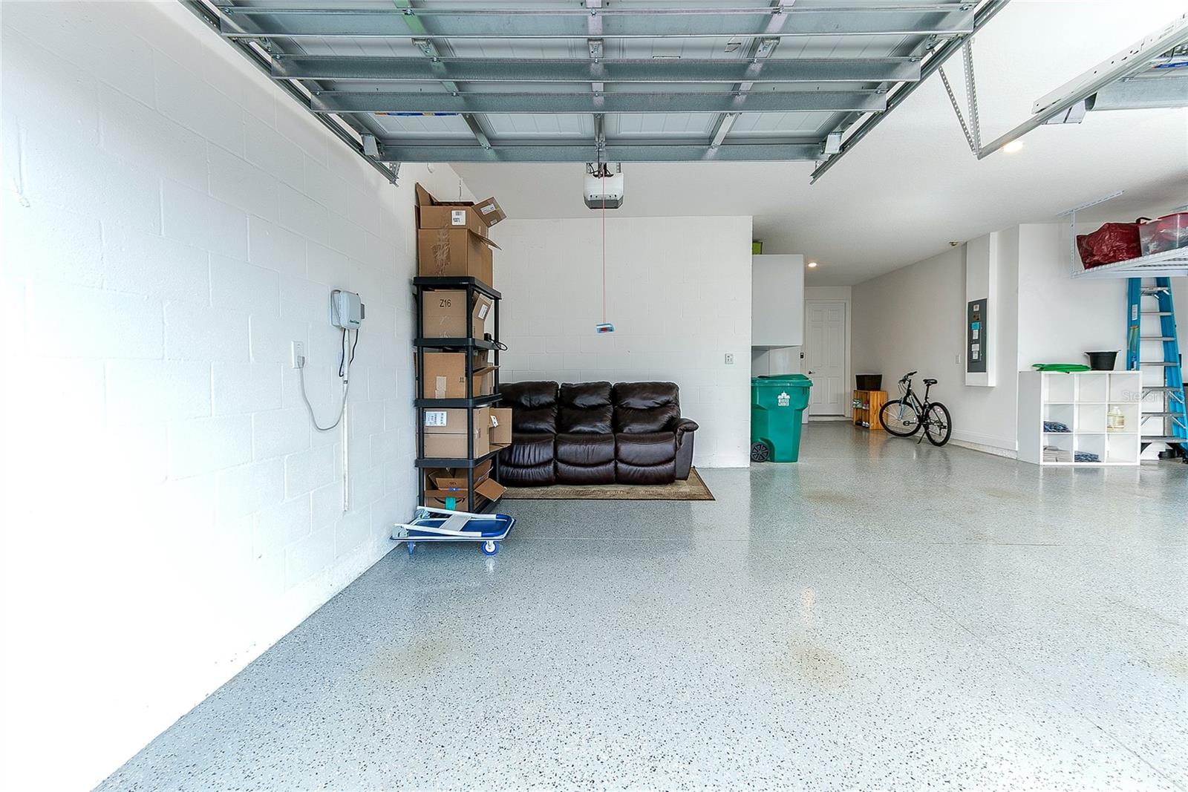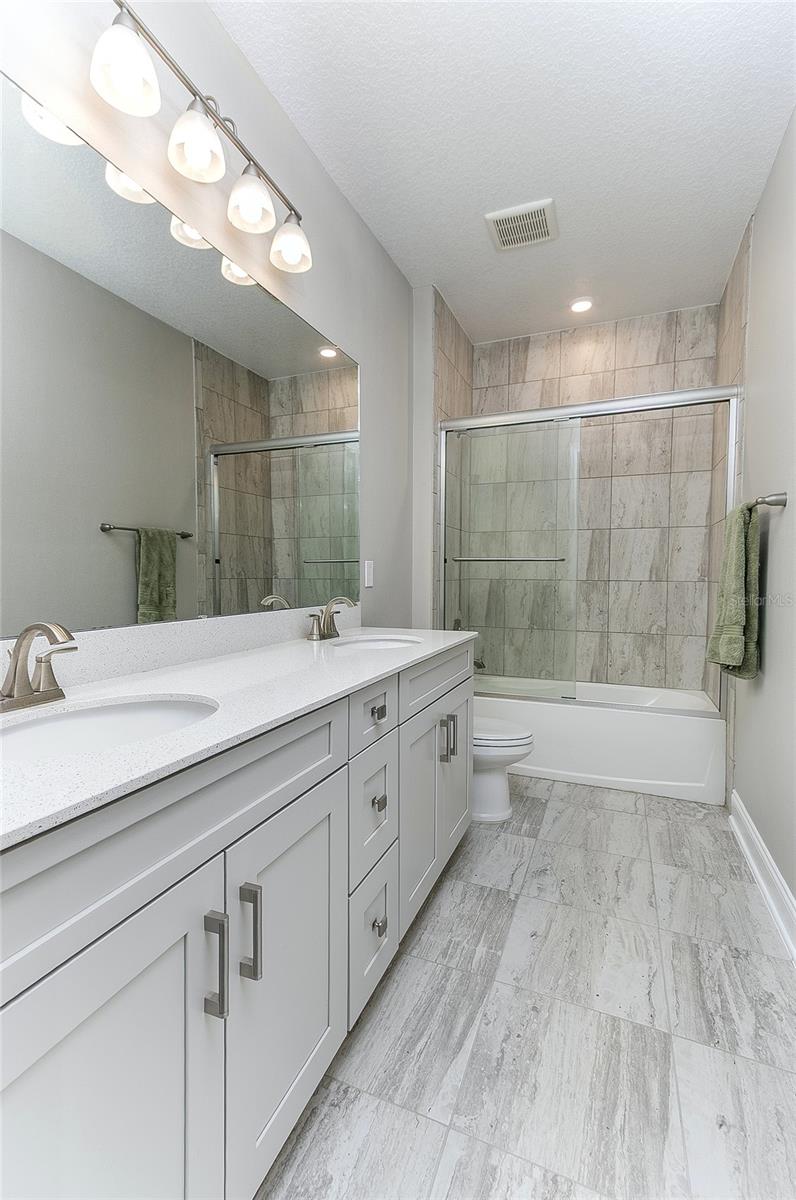16768 Sanctuary Drive, WINTER GARDEN, FL 34787
Contact Broker IDX Sites Inc.
Schedule A Showing
Request more information
- MLS#: O6310908 ( Residential )
- Street Address: 16768 Sanctuary Drive
- Viewed: 35
- Price: $1,690,000
- Price sqft: $286
- Waterfront: Yes
- Wateraccess: Yes
- Waterfront Type: Lake Front
- Year Built: 2021
- Bldg sqft: 5916
- Bedrooms: 5
- Total Baths: 5
- Full Baths: 4
- 1/2 Baths: 1
- Garage / Parking Spaces: 4
- Days On Market: 40
- Additional Information
- Geolocation: 28.5156 / -81.6356
- County: ORANGE
- City: WINTER GARDEN
- Zipcode: 34787
- Subdivision: Sanctuarytwin Waters
- Elementary School: Hamlin Elementary
- Middle School: Hamlin Middle
- High School: West Orange High
- Provided by: GALLOWAY REAL ESTATE
- Contact: Sidney Galloway
- 407-421-9990

- DMCA Notice
-
DescriptionGorgeous lakefront pool home being offered in the tranquil lake community, sanctuary at twin waters! The home sits on a half acre lot on lake avalon! This 5 bedroom, 4 and 1/2 bath, 4 car garage home has 4,258 heated square feet and 5,916 total square feet. The plan is perfect for multigenerational living with a guest (in law) bedroom and ensuite bathroom downstairs; and upstairs the back bedroom has its own ensuite full bathroom. The gourmet kitchen will delight the most avid chef with generous upgraded light gray shaker cabinets including modern hardware and stacked pot drawers for all those cooking gadgets! Sparkling white quartz countertops, meet high end stainless steel appliances including a 5 burner gas cooktop, double oven, microwave, refrigerator, and dishwasher. Need lots of organized space in your pantry? No problem this pantry comes with a professional organizer system including pullouts. You will love gathering around the large coordinating island complete with contrasting navy shaker cabinets, white quartz countertops, stainless farmhouse sink, and counter bar area! The rest of the downstairs living areas (great room, breakfast room, and formal dining room) flow open from the kitchen offering spectacular views of the lake. A pool half bath rests behind the kitchen for easy guest access. You will absolutely love the dedicated and professionally organized laundry room with sink, cabinets, and plenty of folding/hanging areas. Did i mention that the whole house has plantation shutters and every closet has california professional organizers!!! The downstairs living area is covered with light gray, easy to maintain wood looking tile, and soft carpet around the great room tv area. The expansive downstairs primary suite features an extended flex room perfect for an office area, sitting room, or workout area. Both primary suite rooms look out over the salt chlorinated and screened pool with spa. Step right out your french doors into the heated spa as you watch the sun set over the lake! You will absolutely love the light, airy primary bathroom complete with free standing soaker tub, huge shower with frameless glass enclosure, and gorgeous white marble looking porcelain tile covering the floor and shower walls. Light gray cabinets meet medium gray quartz countertops creating a true work of art! Look at the huge, organized closet perfect for all your clothes and accessories! All the bedrooms have a plush carpet for comfort. The upstairs features the bedroom with ensuite bathroom, two other bedrooms that share a bathroom, and a huge bonus room just perfect for game night, movie night, or just chilling as you look out at the lake! The new owner can build a dock on lake avalon. Enjoy the pool amenity and lake park area just inside the main entrance to the community. Sanctuary at twin waters is a convenient location just out from the hustle and bustle, but convenient to all that winter garden has to offer including disney, the charming downtown winter garden with the 20 mile west orange trail network, winter garden village with its shops and restaurants, and so many other fantastic activities which make this one of the top central florida areas to live in. Great local public schools as well as private schools surround the area adding to a great quality of life.
Property Location and Similar Properties
Features
Waterfront Description
- Lake Front
Appliances
- Cooktop
- Dishwasher
- Disposal
- Dryer
- Electric Water Heater
- Microwave
- Refrigerator
- Tankless Water Heater
- Washer
- Water Filtration System
- Water Purifier
- Water Softener
Association Amenities
- Clubhouse
- Park
- Playground
- Pool
- Recreation Facilities
Home Owners Association Fee
- 188.00
Home Owners Association Fee Includes
- Common Area Taxes
- Pool
- Escrow Reserves Fund
Association Name
- Southwest Property Management of Central FL
Association Phone
- 407.656.1081
Builder Model
- Serenity
Builder Name
- M/I Homes
Carport Spaces
- 0.00
Close Date
- 0000-00-00
Cooling
- Central Air
Country
- US
Covered Spaces
- 0.00
Exterior Features
- Rain Gutters
- Sidewalk
- Sliding Doors
Flooring
- Carpet
- Tile
Garage Spaces
- 4.00
Heating
- Central
High School
- West Orange High
Insurance Expense
- 0.00
Interior Features
- Ceiling Fans(s)
- Eat-in Kitchen
- Kitchen/Family Room Combo
- Open Floorplan
- Primary Bedroom Main Floor
- Smart Home
- Solid Wood Cabinets
- Split Bedroom
- Stone Counters
- Thermostat
- Tray Ceiling(s)
- Walk-In Closet(s)
Legal Description
- SANCTUARY AT TWIN WATERS 99/66 LOT 60
Levels
- Two
Living Area
- 4258.00
Lot Features
- In County
- Landscaped
- Oversized Lot
- Sidewalk
- Paved
Middle School
- Hamlin Middle
Area Major
- 34787 - Winter Garden/Oakland
Net Operating Income
- 0.00
Occupant Type
- Owner
Open Parking Spaces
- 0.00
Other Expense
- 0.00
Parcel Number
- 05-23-27-7801-00-600
Parking Features
- Oversized
- Tandem
Pets Allowed
- Yes
Pool Features
- Chlorine Free
- Gunite
- Heated
- In Ground
- Screen Enclosure
Possession
- Close Of Escrow
Property Condition
- Completed
Property Type
- Residential
Roof
- Shingle
School Elementary
- Hamlin Elementary
Sewer
- Public Sewer
Style
- Contemporary
- Florida
Tax Year
- 2024
Township
- 23
Utilities
- BB/HS Internet Available
- Cable Available
- Electricity Connected
- Fiber Optics
- Public
- Sewer Connected
- Underground Utilities
- Water Connected
View
- Water
Views
- 35
Virtual Tour Url
- https://www.propertypanorama.com/instaview/stellar/O6310908
Water Source
- Public
Year Built
- 2021
Zoning Code
- UVPUD





















































































