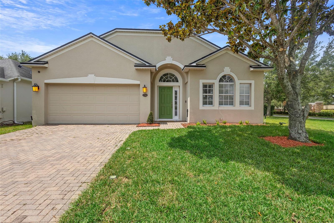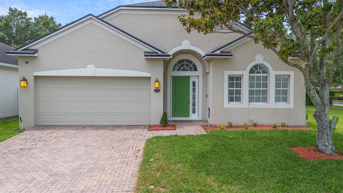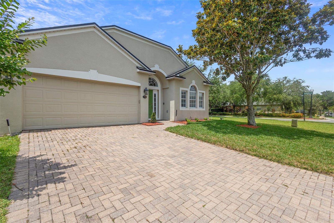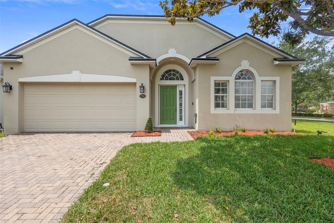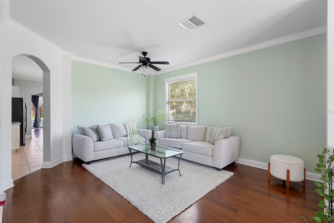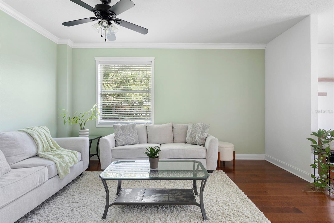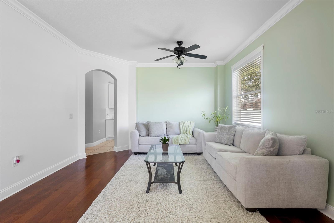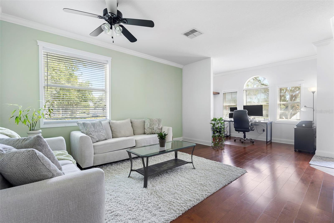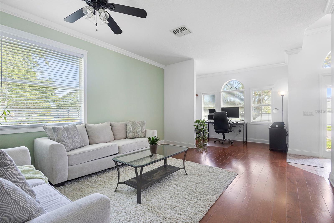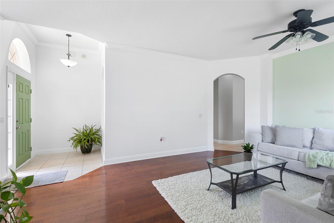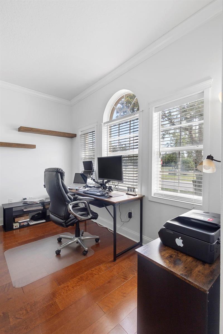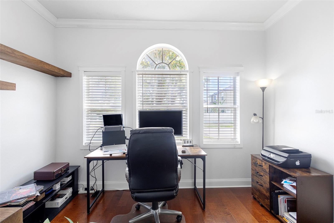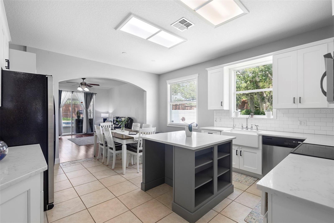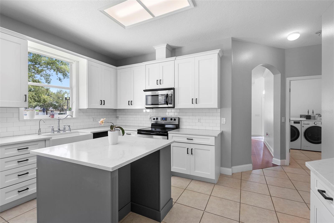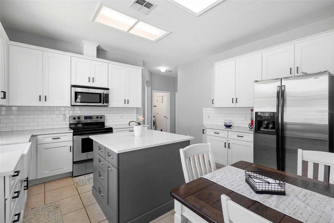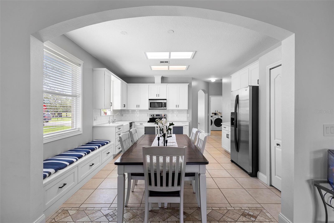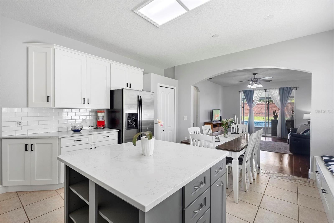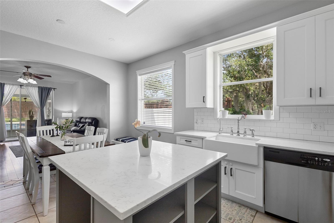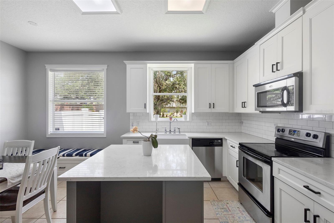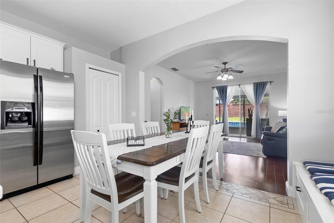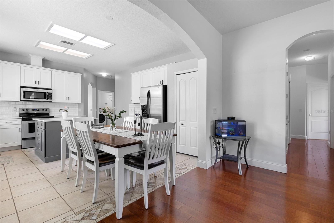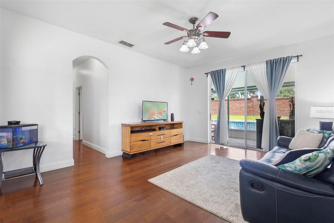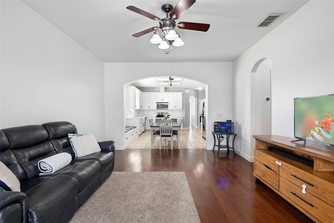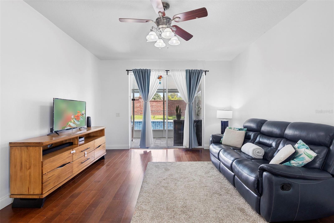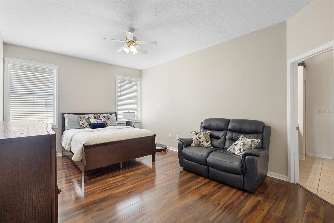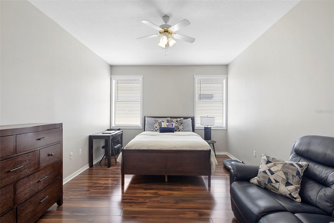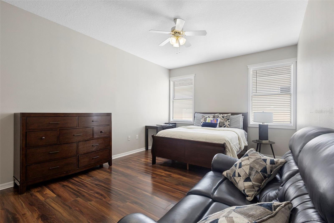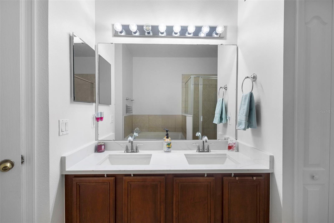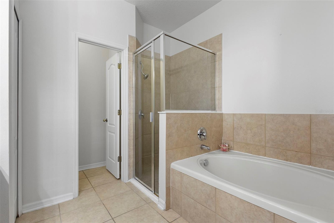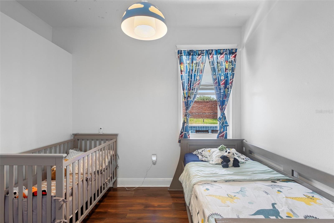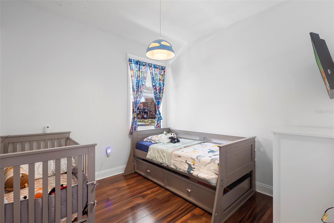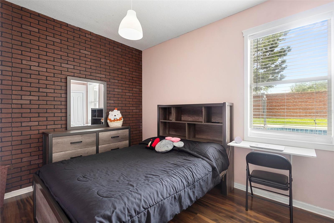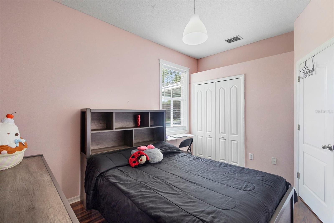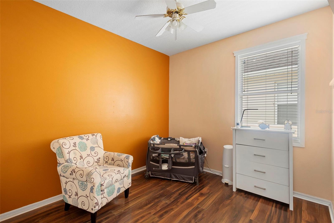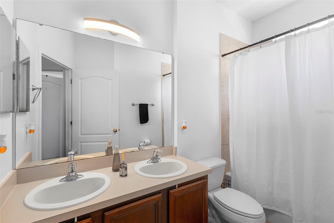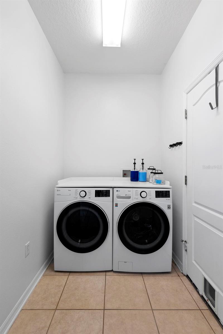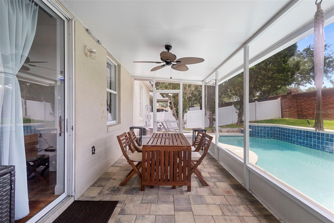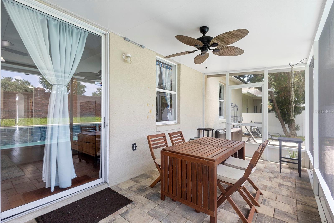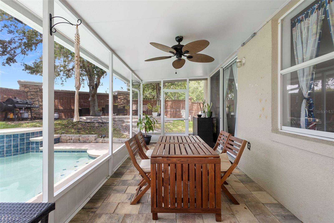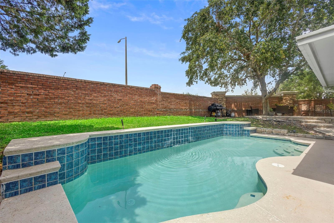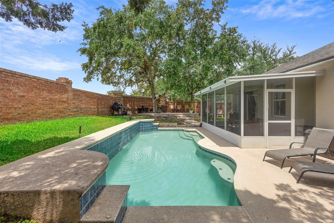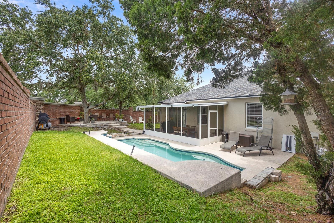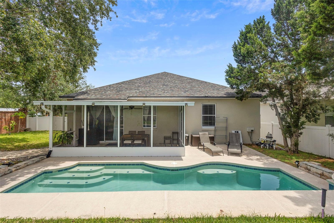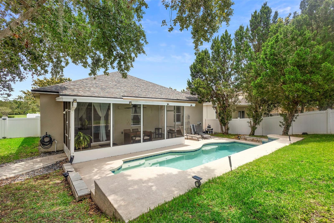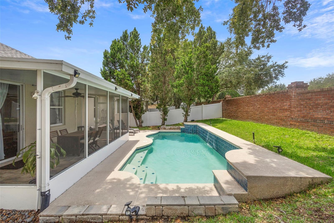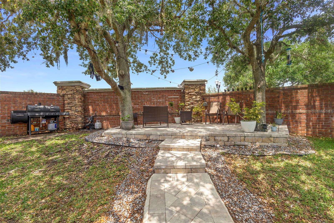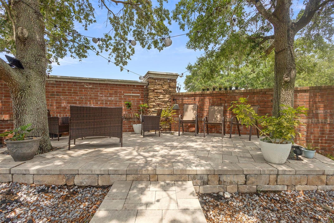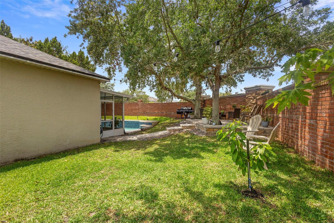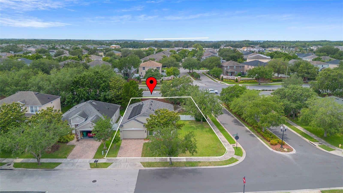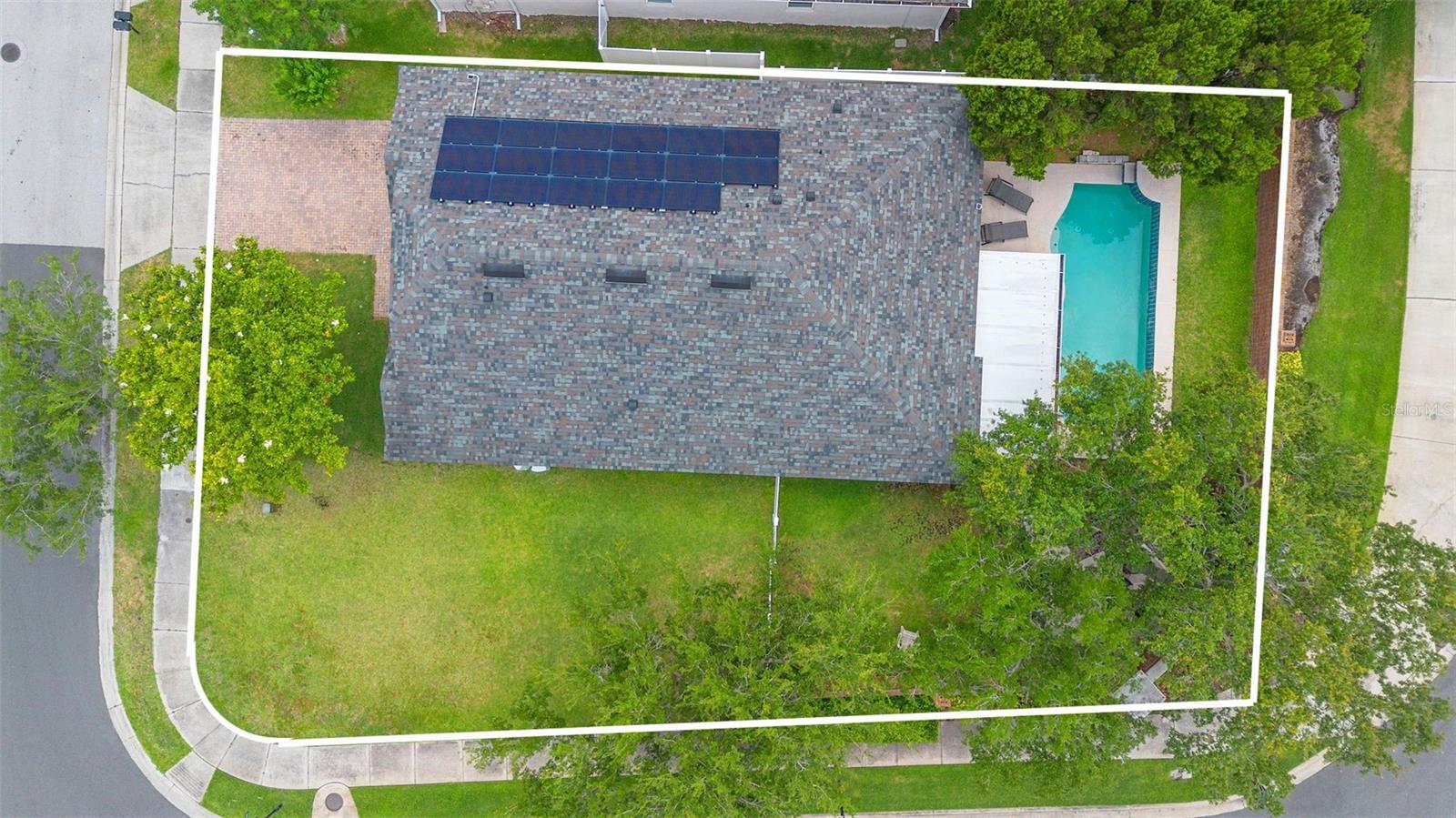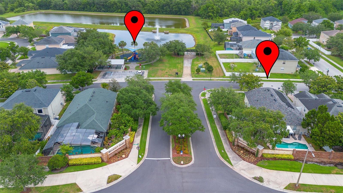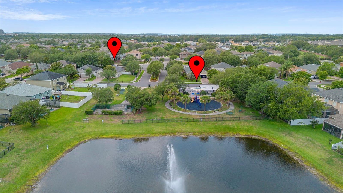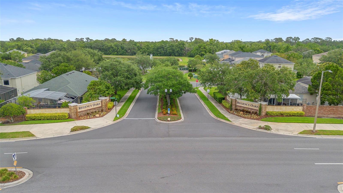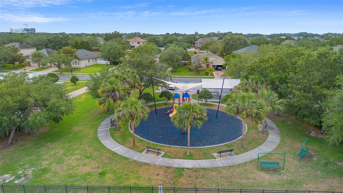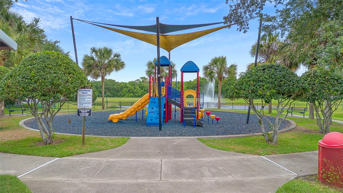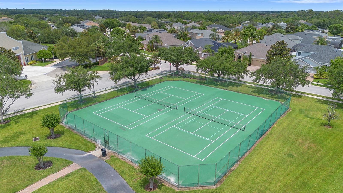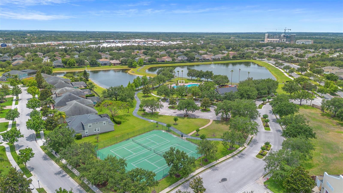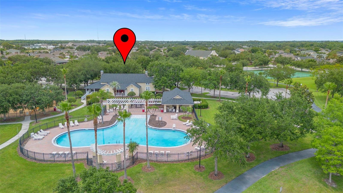714 Home Grove Drive, WINTER GARDEN, FL 34787
Contact Broker IDX Sites Inc.
Schedule A Showing
Request more information
- MLS#: O6310838 ( Residential )
- Street Address: 714 Home Grove Drive
- Viewed: 18
- Price: $540,000
- Price sqft: $226
- Waterfront: No
- Year Built: 2005
- Bldg sqft: 2386
- Bedrooms: 4
- Total Baths: 2
- Full Baths: 2
- Garage / Parking Spaces: 2
- Days On Market: 40
- Additional Information
- Geolocation: 28.5333 / -81.5814
- County: ORANGE
- City: WINTER GARDEN
- Zipcode: 34787
- Subdivision: Regency Oaks Ph 02 Ac
- Elementary School: SunRidge Elementary
- Middle School: SunRidge Middle
- High School: West Orange High
- Provided by: PREFERRED REAL ESTATE BROKERS
- Contact: Arturo Castillo, LLC
- 407-440-4900

- DMCA Notice
-
Description***price improvement seller will contribute to $10,000 towards closing costs/prepaids or interest buy down *** this home offers unparalleled comfort and style. Nestled in one of the most prime location in town, this home is part of the desirable regency oaks community, where residents enjoy access to resort style living that includes a generous resort style pool, tennis courts, a serene pond, a private park, a playground, and sidewalks just steps from the home. The main living room includes an open and separate space suitable for an office. The kitchen includes an island convenient for preparing meals, tall cabinets, and stainless steel appliances. Inside, the home includes an open layout with a kitchen/family room combination, a living/dining room combination, and an enclosed lanai with additional paved corner back yard suitable for an outdoor kitchen. Elegant interior details include crown molding, solid wood cabinets, solid surface countertops, walk in closet. The master suite is a luxurious retreat with a walk in closet, double vanity, and glass enclosed shower. The additional 3 bedrooms are generously sized and share a well appointed bathroom with modern fixtures and ample storage space. ***no carpets here***the exterior of the home is equally impressive, with meticulously landscaped gardens and a spacious driveway leading to a two car garage. The covered lanai and paved patio area provide the perfect setting for alfresco dining, entertaining, or simply enjoying the serene surroundings. ***fully fenced for privacy***low hoa and not cdd. The hoa covers ground maintenance, private roads, recreational facilities, and security. Just two blocks from winter garden village mall, 2 miles from historic downtown winter garden, and a short drive to amusement parks and the airport, this location is unbeatable. This corner lot property includes a paved courtyard, ample parking, rain gutters, an irrigation system, and professional backyard lighting. The roof was replaced in 2020 , solar panels installed on it with monthly payment of $100. 61. With its prime location, elegant design, and array of amenities, it offers the ultimate in modern living. Don't miss the opportunity to make this exceptional property your new home.
Property Location and Similar Properties
Features
Appliances
- Convection Oven
- Cooktop
- Dishwasher
- Disposal
- Dryer
- Electric Water Heater
- Exhaust Fan
- Microwave
- Range
- Refrigerator
- Washer
Association Amenities
- Fitness Center
- Park
- Playground
- Pool
- Recreation Facilities
- Tennis Court(s)
Home Owners Association Fee
- 99.00
Home Owners Association Fee Includes
- Pool
Association Name
- Towers Management Group/ Brandon Faucett
Association Phone
- 321-733-3382
Carport Spaces
- 0.00
Close Date
- 0000-00-00
Cooling
- Central Air
Country
- US
Covered Spaces
- 0.00
Exterior Features
- Dog Run
- Outdoor Kitchen
- Outdoor Shower
- Rain Gutters
- Sliding Doors
- Sprinkler Metered
Fencing
- Fenced
- Masonry
- Vinyl
Flooring
- Ceramic Tile
- Tile
- Vinyl
- Wood
Furnished
- Unfurnished
Garage Spaces
- 2.00
Heating
- Central
- Electric
- Heat Pump
High School
- West Orange High
Insurance Expense
- 0.00
Interior Features
- Ceiling Fans(s)
- Crown Molding
- Eat-in Kitchen
- Kitchen/Family Room Combo
- Living Room/Dining Room Combo
- Open Floorplan
- Primary Bedroom Main Floor
- Solid Wood Cabinets
- Thermostat
Legal Description
- REGENCY OAKS - PHASE 2 59/33 LOT 1
Levels
- One
Living Area
- 1992.00
Lot Features
- Corner Lot
- Landscaped
- Oversized Lot
- Sidewalk
- Paved
Middle School
- SunRidge Middle
Area Major
- 34787 - Winter Garden/Oakland
Net Operating Income
- 0.00
Occupant Type
- Owner
Open Parking Spaces
- 0.00
Other Expense
- 0.00
Parcel Number
- 35-22-27-7291-00-010
Pets Allowed
- Breed Restrictions
- Cats OK
- Dogs OK
Pool Features
- Gunite
- In Ground
Possession
- Close Of Escrow
Property Condition
- Completed
Property Type
- Residential
Roof
- Shingle
School Elementary
- SunRidge Elementary
Sewer
- Public Sewer
Style
- Florida
Tax Year
- 2024
Township
- 22
Utilities
- BB/HS Internet Available
- Cable Connected
- Electricity Connected
- Phone Available
- Sewer Connected
- Sprinkler Recycled
- Underground Utilities
- Water Connected
View
- Park/Greenbelt
Views
- 18
Virtual Tour Url
- https://hat-fella-productions-2.aryeo.com/sites/wewbbjk/unbranded
Water Source
- None
Year Built
- 2005
Zoning Code
- PUD



