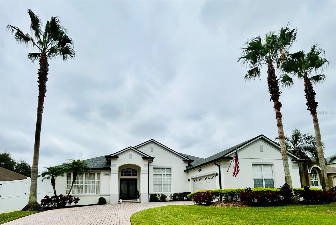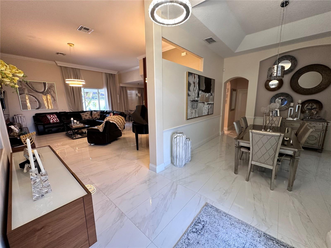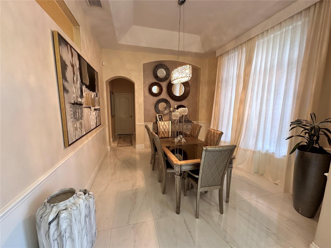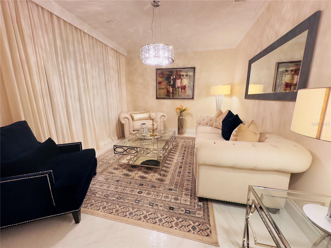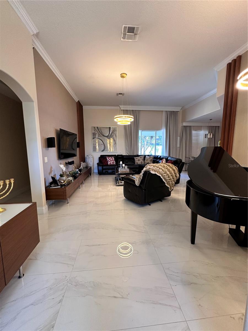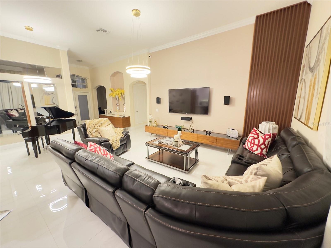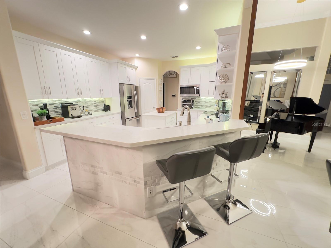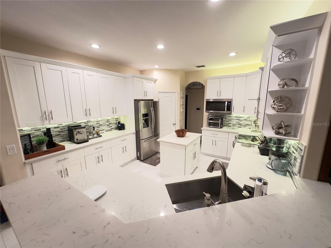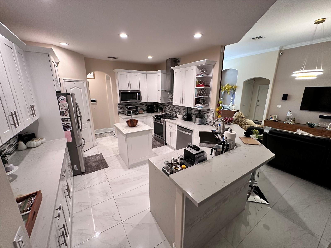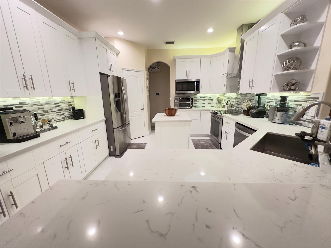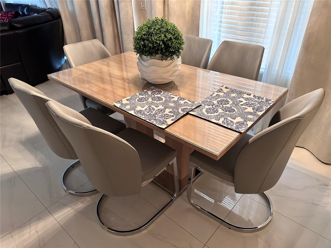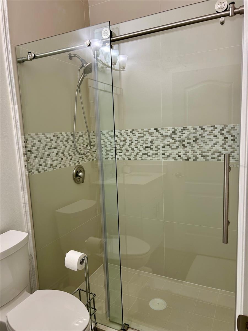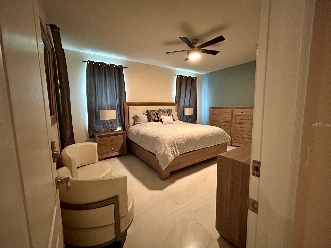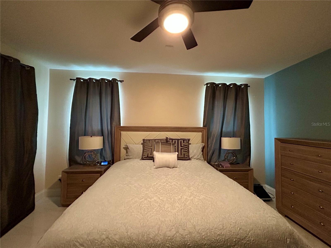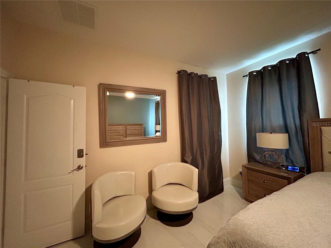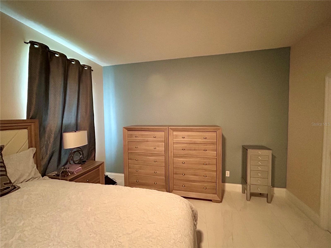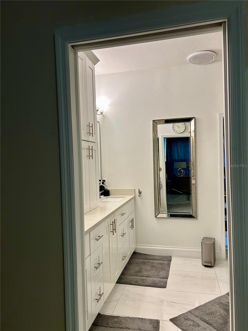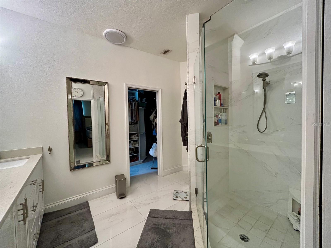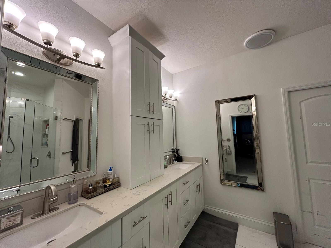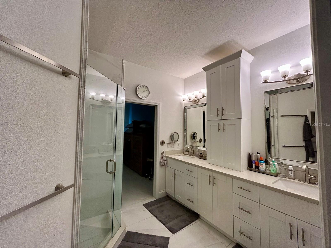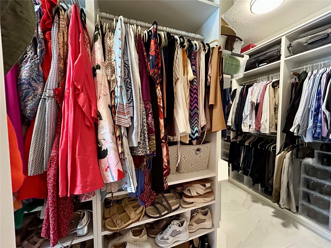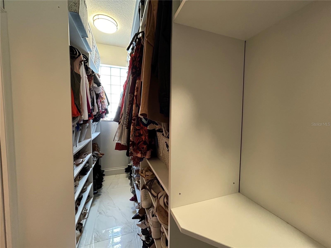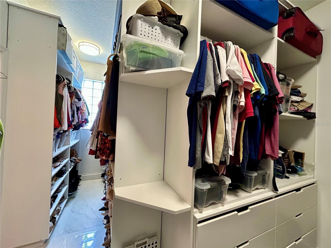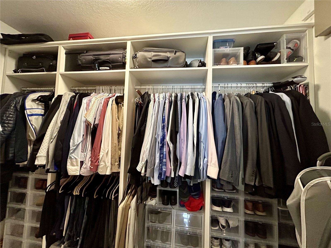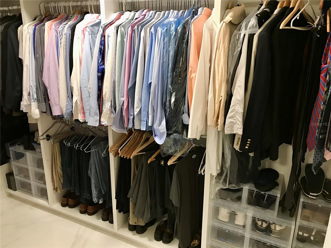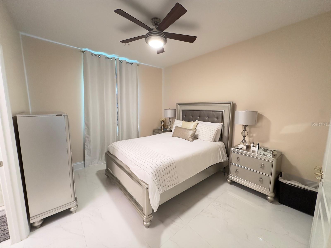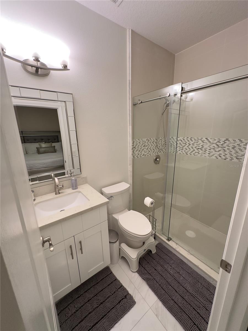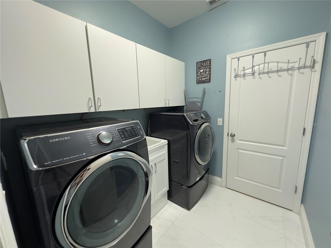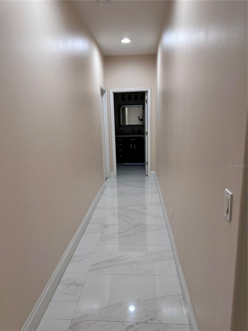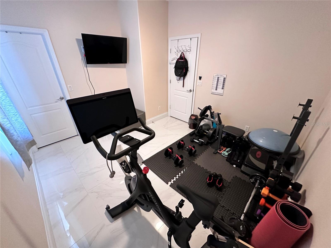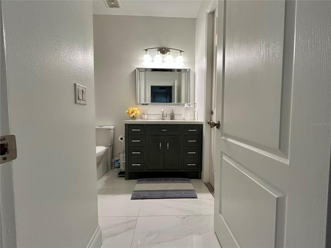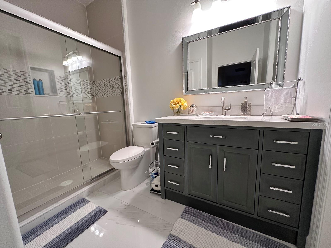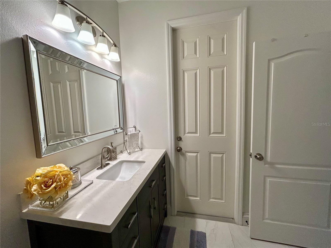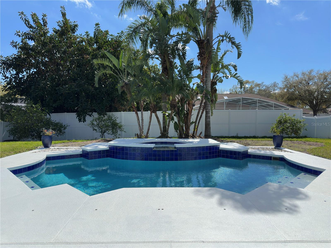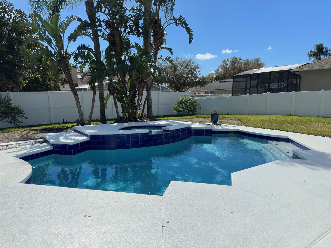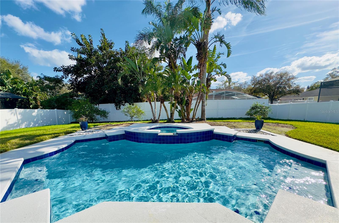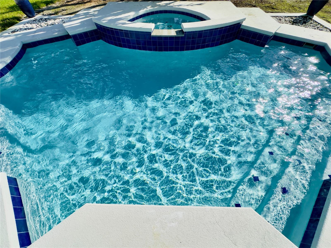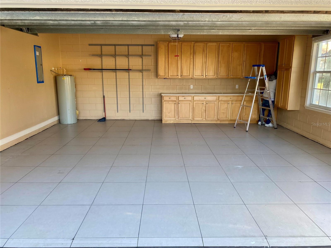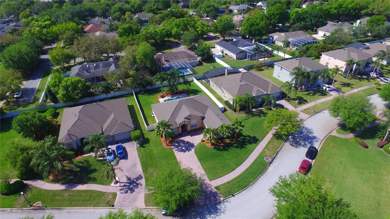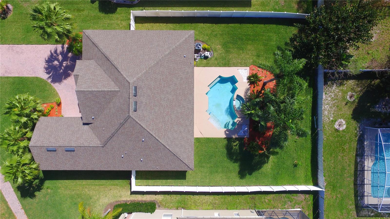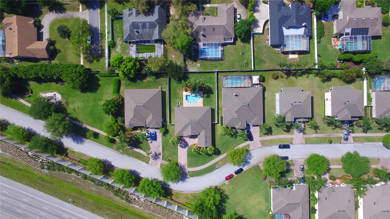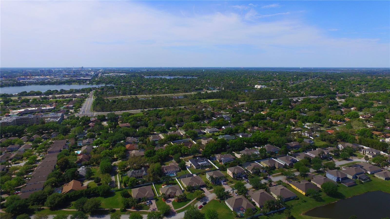4412 Conroy Club Drive, ORLANDO, FL 32835
Contact Broker IDX Sites Inc.
Schedule A Showing
Request more information
- MLS#: O6308335 ( Residential )
- Street Address: 4412 Conroy Club Drive
- Viewed: 25
- Price: $897,000
- Price sqft: $275
- Waterfront: No
- Year Built: 2002
- Bldg sqft: 3260
- Bedrooms: 4
- Total Baths: 3
- Full Baths: 3
- Garage / Parking Spaces: 2
- Days On Market: 51
- Additional Information
- Geolocation: 28.4976 / -81.4764
- County: ORANGE
- City: ORLANDO
- Zipcode: 32835
- Subdivision: Conroy Club 4786
- Elementary School: Windy Ridge Elem
- Middle School: Chain of Lakes Middle
- High School: Olympia High
- Provided by: EXP REALTY LLC
- Contact: Bruno Portigliatti
- 888-883-8509

- DMCA Notice
-
DescriptionEvery detail of this home has been meticulously upgraded for luxury, convenience, and modern living in the exclusive gated community of Conroy Club, located in the highly sought after Dr. Phillips area. Sitting on an expansive 0.32 acre lot, this residence features a large driveway, a private backyard oasis, and is loaded with high end upgrades! No expense was spared in completely remodeling this home, making it truly better than new with contemporary finishes and top tier enhancements. From the moment you step inside, you'll be captivated by the soaring 12 ceilings, an inviting open concept floor plan, and gorgeous ceramic tile flooring throughout. The roof was fully replaced on 10/25/2021. The backyard is truly one of a kind, designed for ultimate privacy and relaxation. A 9 foot privacy fence creates a secluded retreat, while the newly resurfaced pool (2025) features a brand new heater and gas line, perfect for year round enjoyment. The high efficiency pool pump (installed in 2024) offers WiFi controlled operation for effortless maintenance. The home also features a whole home water filtration and softener system ensuring the highest water quality throughout. The kitchen boasts stainless steel appliances, a large center island, a breakfast bar, and ample cabinetry space. Even the garage has been upgraded, featuring sleek and durable porcelain tile flooring along with cabinetry for added storage. Nestled within a quiet, gated enclave of 72 homes, this home offers easy access to top rated schools, Restaurant Row, Universal Studios, major highways (I 4 & 408), and world class shopping & dining. Every detail of this stunning remodel has been carefully designed with comfort, style, and convenience in mind. Dont miss this incredible opportunityschedule an easy showing today!
Property Location and Similar Properties
Features
Appliances
- Cooktop
- Dishwasher
- Disposal
- Dryer
- Electric Water Heater
- Exhaust Fan
- Microwave
- Range
- Range Hood
- Refrigerator
- Washer
- Water Filtration System
- Water Purifier
- Water Softener
Association Amenities
- Gated
- Playground
Home Owners Association Fee
- 422.00
Association Name
- Extreme Mgmt Team - Shamara Gordon
Association Phone
- 352-366-0234
Carport Spaces
- 0.00
Close Date
- 0000-00-00
Cooling
- Central Air
Country
- US
Covered Spaces
- 0.00
Exterior Features
- Rain Gutters
- Sidewalk
- Sliding Doors
Flooring
- Tile
Garage Spaces
- 2.00
Heating
- Central
High School
- Olympia High
Insurance Expense
- 0.00
Interior Features
- Ceiling Fans(s)
- Crown Molding
- High Ceilings
- Kitchen/Family Room Combo
- Primary Bedroom Main Floor
- Thermostat
- Walk-In Closet(s)
- Window Treatments
Legal Description
- CONROY CLUB 47/86 LOT 44 BLK B
Levels
- One
Living Area
- 2563.00
Lot Features
- City Limits
- Oversized Lot
Middle School
- Chain of Lakes Middle
Area Major
- 32835 - Orlando/Metrowest/Orlo Vista
Net Operating Income
- 0.00
Occupant Type
- Owner
Open Parking Spaces
- 0.00
Other Expense
- 0.00
Parcel Number
- 11-23-28-1445-02-440
Parking Features
- Garage Door Opener
- Garage Faces Side
Pets Allowed
- Cats OK
- Dogs OK
Pool Features
- Child Safety Fence
- Deck
- Heated
- In Ground
- Lighting
- Outside Bath Access
Property Condition
- Completed
Property Type
- Residential
Roof
- Shingle
School Elementary
- Windy Ridge Elem
Sewer
- Public Sewer
Tax Year
- 2024
Township
- 23
Utilities
- BB/HS Internet Available
- Cable Connected
- Electricity Connected
- Phone Available
- Propane
- Public
- Sewer Connected
- Water Connected
Views
- 25
Virtual Tour Url
- https://www.propertypanorama.com/instaview/stellar/O6308335
Water Source
- None
Year Built
- 2002
Zoning Code
- R-1A



