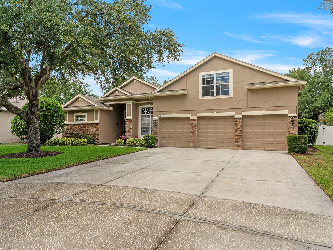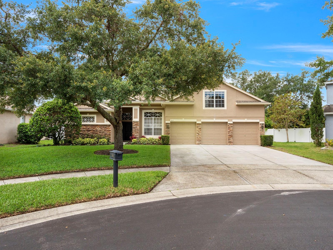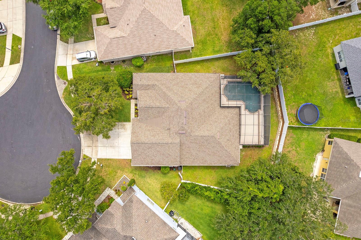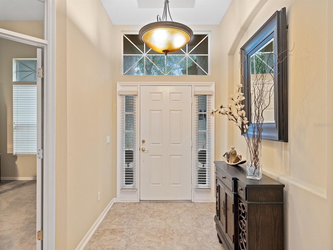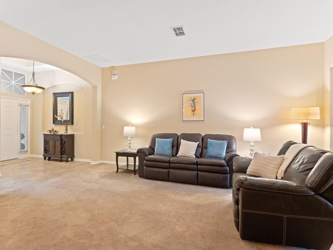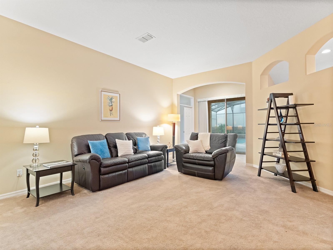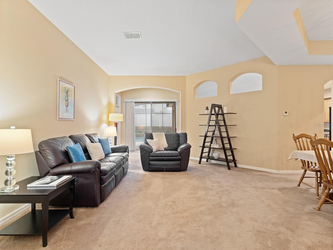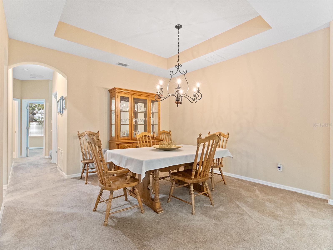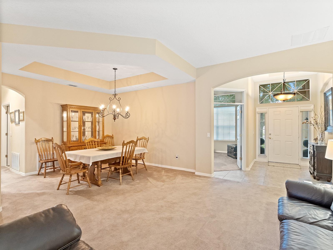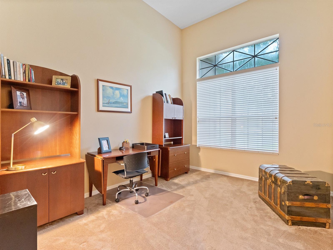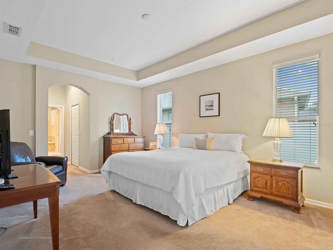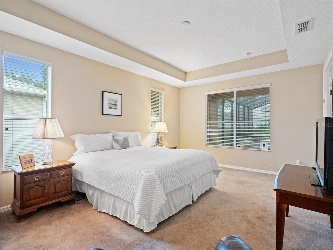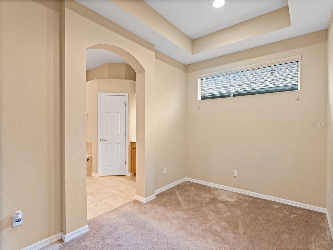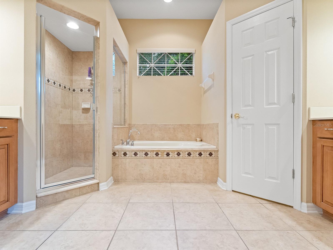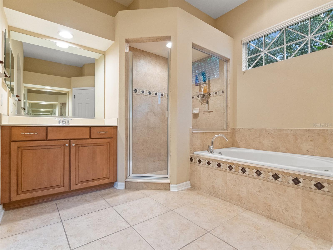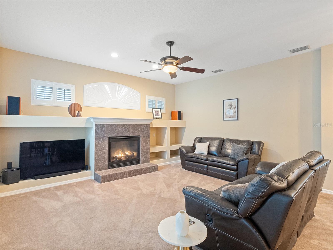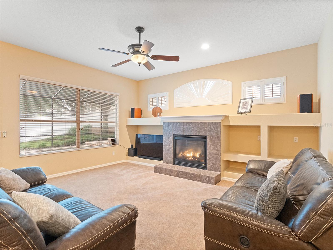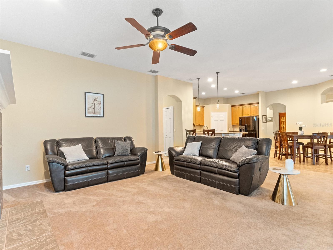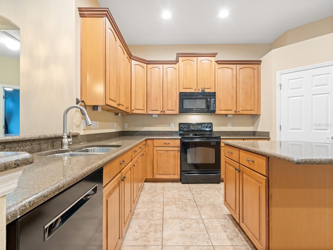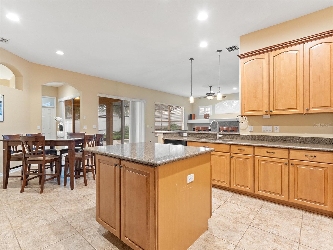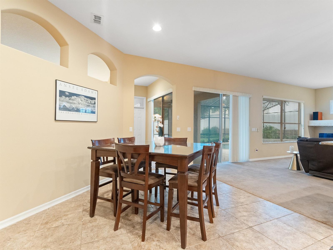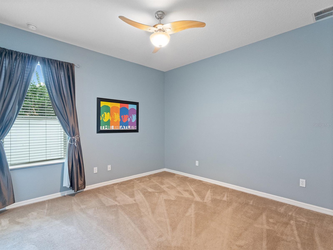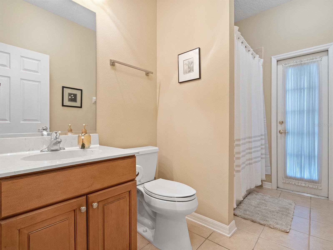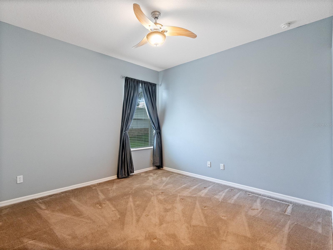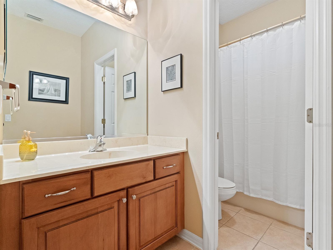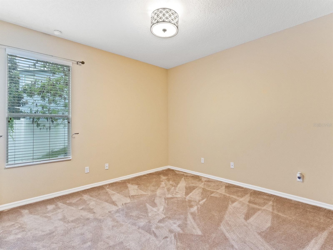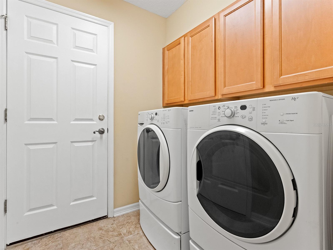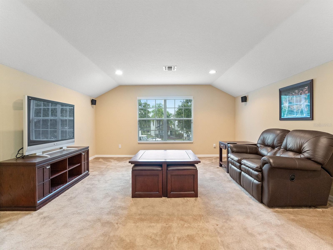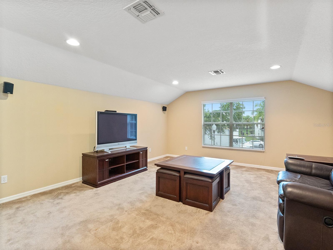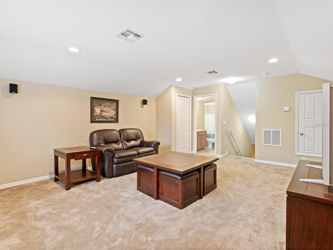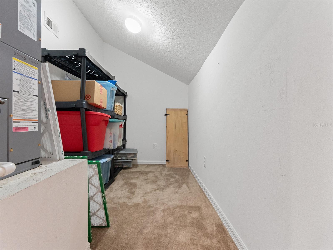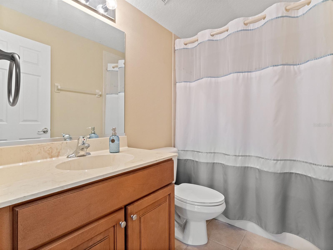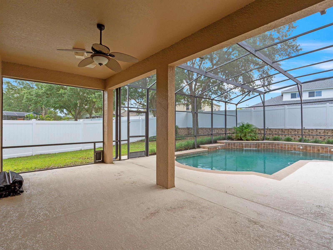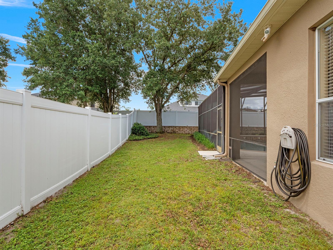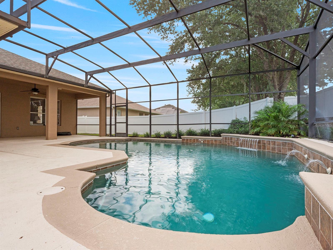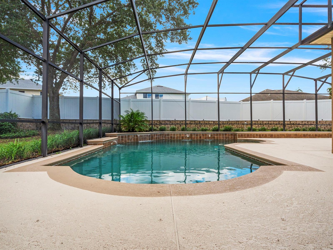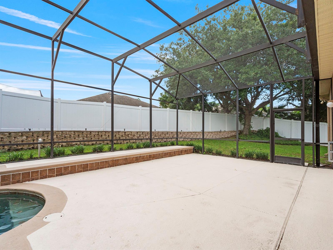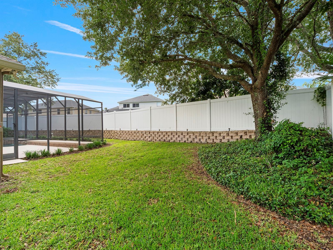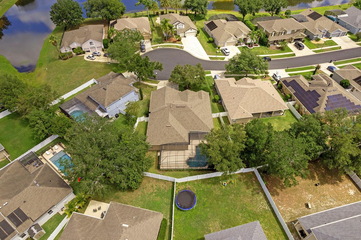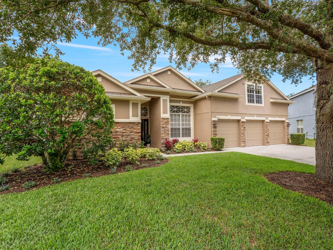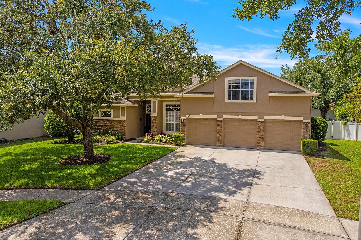7513 Brightwater Place, OVIEDO, FL 32765
Contact Broker IDX Sites Inc.
Schedule A Showing
Request more information
- MLS#: O6307974 ( Residential )
- Street Address: 7513 Brightwater Place
- Viewed: 53
- Price: $765,000
- Price sqft: $180
- Waterfront: No
- Year Built: 2005
- Bldg sqft: 4253
- Bedrooms: 4
- Total Baths: 4
- Full Baths: 4
- Garage / Parking Spaces: 3
- Days On Market: 50
- Additional Information
- Geolocation: 28.6418 / -81.2528
- County: SEMINOLE
- City: OVIEDO
- Zipcode: 32765
- Subdivision: Kenmure
- Elementary School: Rainbow Elementary
- Middle School: Tuskawilla Middle
- High School: Lake Howell High
- Provided by: KELLER WILLIAMS ADVANTAGE REALTY
- Contact: Mary Pat Vasquez
- 407-977-7600

- DMCA Notice
-
DescriptionWelcome to this lovely home in the gated community of kenmure. Located on a cul de sac, this luxurious home has room for everyone. All bedrooms are on the first floor with an oversized bonus room on the second floor including a full bathroom and a closeted storage area. Upon walking in this home, you will find warmth and coziness with the formal living room, formal dining room and a private office great space to use as is or great flexible space to use as needed. To the left is a wonderful large primary suite including 2 walk in closets and a bedroom bonus room to use as additional dressing space, a small home gym, or nursery, the ideas are limitless! The primary en suite has everything you need: a garden tub, separate shower, private commode and split vanities. This is a 3 way split bedroom home. While crossing to the right side of the home you will find a large eat in kitchen with enough cabinets and counter space for the chef of the home. The kitchen is between the formal dining room and the wonderful family room with built ins and a gas fireplace. This lovely area has plenty of light from the two sets of sliding glass doors that lead to a covered lanai and large swimming pool with plenty of deck space to host wonderful pool parties, put out lounge chairs, or to just relax in the sun. This is all surrounded by a fully fenced backyard where you have plenty of room to entertain, have a fire pit, play cornhole or start a garden if you have the green thumb. Back inside, to the right of the family room is a pool bathroom and a bedroom. To the right of the dining room is a hallway where you have 2 more bedrooms, a full bathroom, stairs to the bonus room and a laundry room with an additional storage closet, washer, dryer and cabinets. The laundry room opens out to the 3 car garage. This home has been beautifully maintained: new roof, 2021; new hvac system, 2024; new pool screen, 2021; painted pool & new pool pump, 2025; landscaping & irrigation system 2025. This home is in a quiet gated community yet only minutes to major roads, shops, restaurants and schools. This home has something for everyone! Come visit today to see if this is the home for you!
Property Location and Similar Properties
Features
Appliances
- Dishwasher
- Disposal
- Dryer
- Electric Water Heater
- Microwave
- Range
- Refrigerator
- Washer
Association Amenities
- Gated
- Playground
Home Owners Association Fee
- 376.00
Association Name
- Kristina Zelik
Association Phone
- 407-447-9955
Carport Spaces
- 0.00
Close Date
- 0000-00-00
Cooling
- Central Air
Country
- US
Covered Spaces
- 0.00
Exterior Features
- Private Mailbox
- Rain Gutters
- Sidewalk
- Sliding Doors
Fencing
- Vinyl
Flooring
- Carpet
- Tile
Furnished
- Unfurnished
Garage Spaces
- 3.00
Heating
- Central
High School
- Lake Howell High
Insurance Expense
- 0.00
Interior Features
- Ceiling Fans(s)
- Eat-in Kitchen
- High Ceilings
- Kitchen/Family Room Combo
- Living Room/Dining Room Combo
- Primary Bedroom Main Floor
- Stone Counters
- Thermostat
- Tray Ceiling(s)
- Window Treatments
Legal Description
- LOT 153 KENMURE PB 64 PGS 13 - 19
Levels
- Two
Living Area
- 3382.00
Lot Features
- Cul-De-Sac
- Landscaped
- Oversized Lot
- Sidewalk
- Paved
Middle School
- Tuskawilla Middle
Area Major
- 32765 - Oviedo
Net Operating Income
- 0.00
Occupant Type
- Owner
Open Parking Spaces
- 0.00
Other Expense
- 0.00
Parcel Number
- 19-21-31-5RC-0000-1530
Parking Features
- Driveway
Pets Allowed
- Yes
Pool Features
- Child Safety Fence
- In Ground
- Tile
Property Condition
- Completed
Property Type
- Residential
Roof
- Shingle
School Elementary
- Rainbow Elementary
Sewer
- Public Sewer
Style
- Traditional
Tax Year
- 2024
Township
- 21
Utilities
- Electricity Connected
- Public
- Sewer Connected
- Underground Utilities
- Water Connected
Views
- 53
Virtual Tour Url
- https://www.zillow.com/view-imx/7e0a99af-94f5-4910-b886-841fcac0f9bc?setAttribution=mls&wl=true&initialViewType=pano&utm_source=dashboard
Water Source
- Public
Year Built
- 2005
Zoning Code
- PUD



