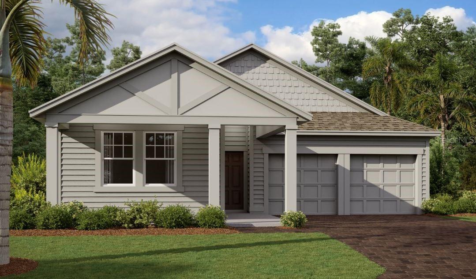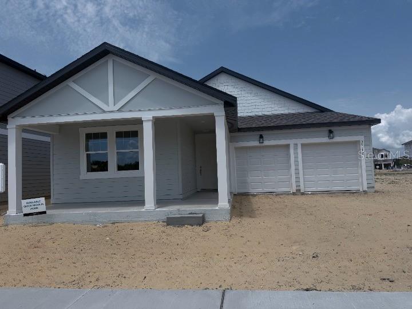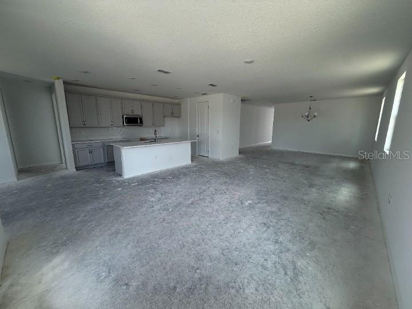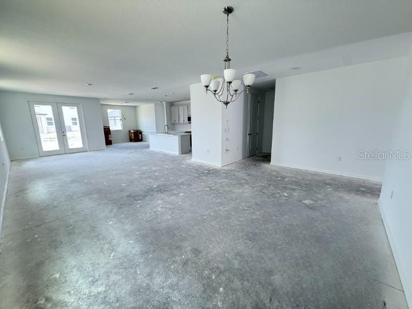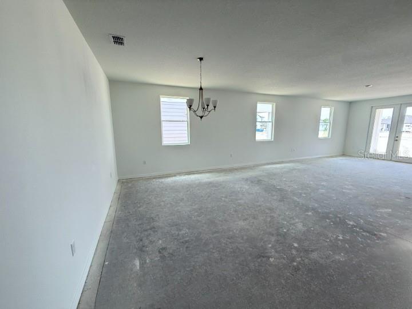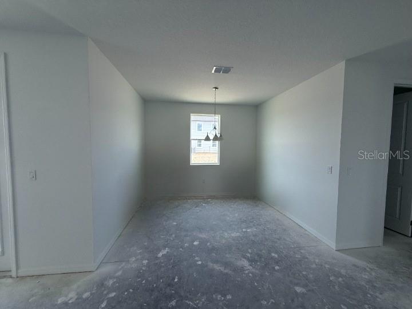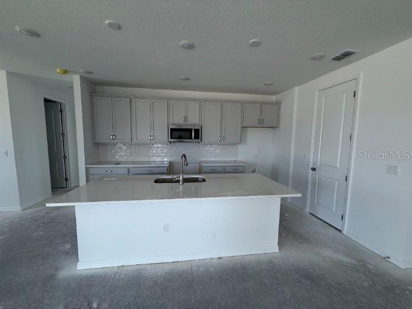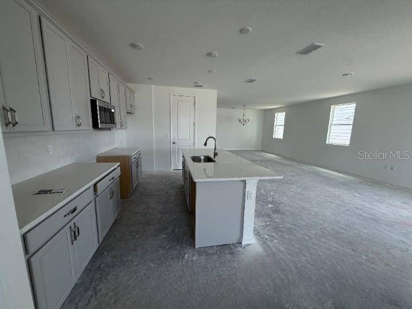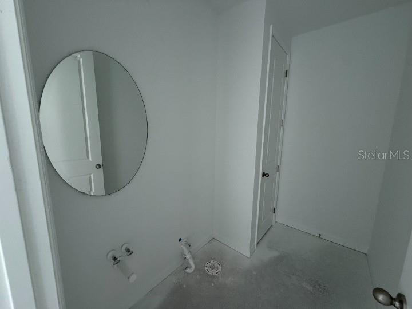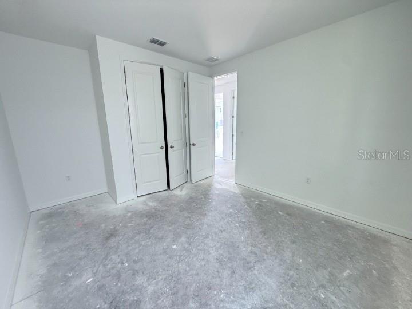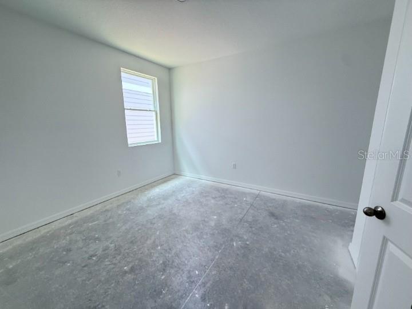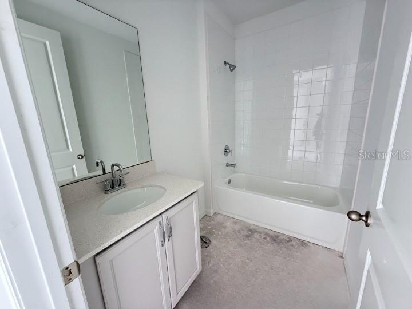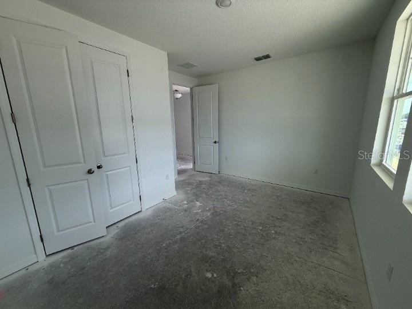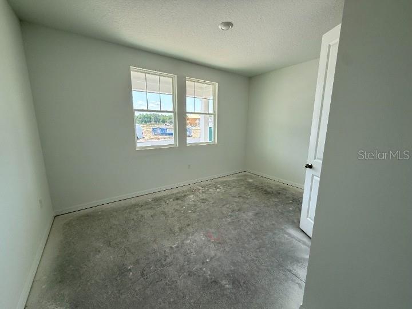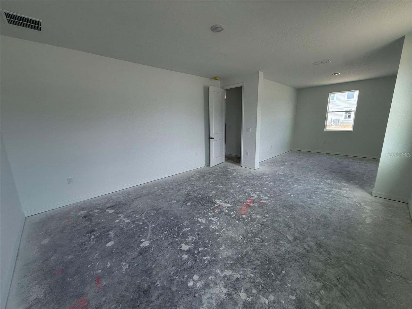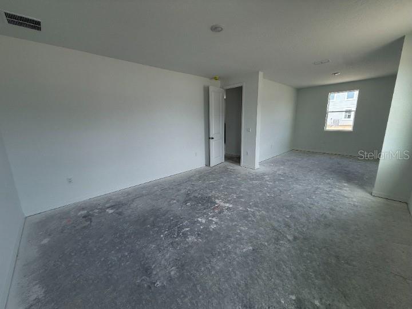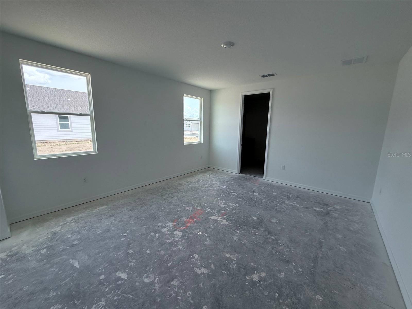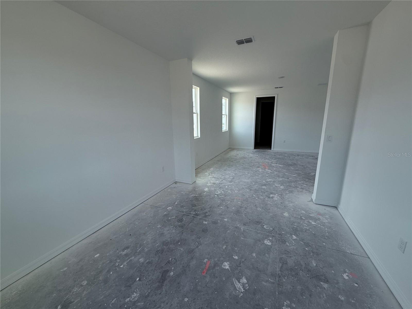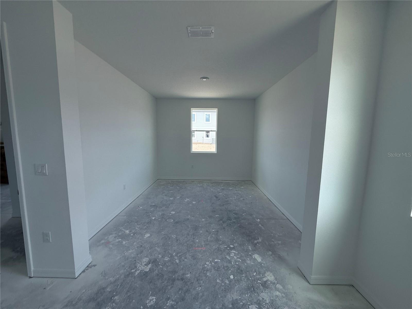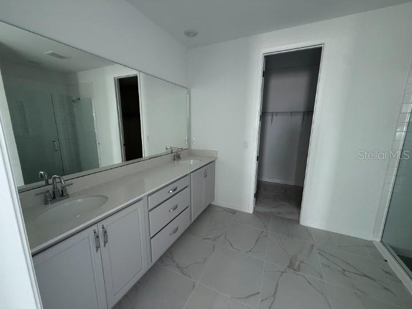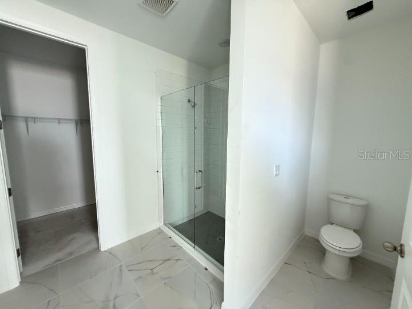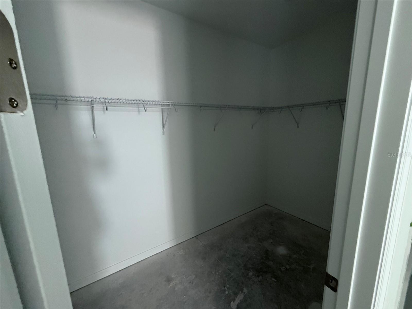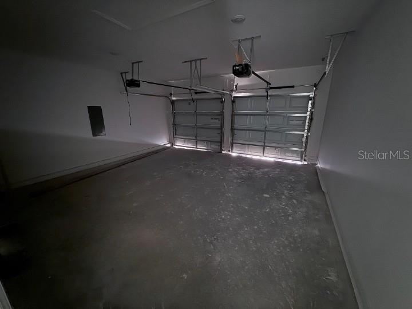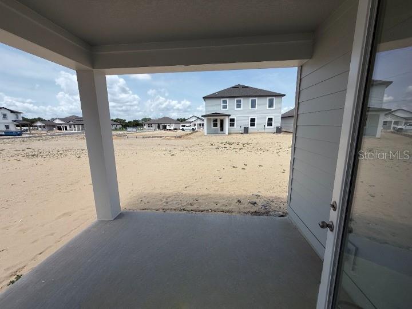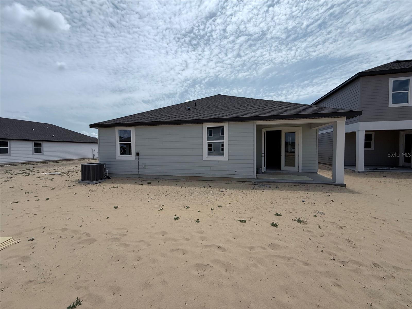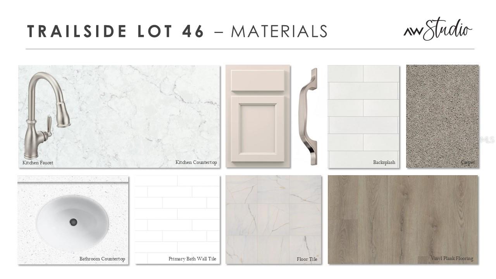30112 Misty Pines Rd, MOUNT DORA, FL 32757
Contact Broker IDX Sites Inc.
Schedule A Showing
Request more information
- MLS#: O6307572 ( Residential )
- Street Address: 30112 Misty Pines Rd
- Viewed: 27
- Price: $469,990
- Price sqft: $159
- Waterfront: No
- Year Built: 2025
- Bldg sqft: 2958
- Bedrooms: 3
- Total Baths: 3
- Full Baths: 2
- 1/2 Baths: 1
- Garage / Parking Spaces: 2
- Days On Market: 55
- Additional Information
- Geolocation: 28.7877 / -81.5912
- County: LAKE
- City: MOUNT DORA
- Zipcode: 32757
- Subdivision: Trailside
- Elementary School: Sorrento Elementary
- Middle School: Mount Dora Middle
- High School: Mount Dora High
- Provided by: ASHTON WOODS FLORIDA REALTY LLC
- Contact: Reed Williams
- 813-918-4491

- DMCA Notice
-
DescriptionUnder Construction. Receive up to $80,000 in flex cash! Discover this beautifully designed 3 bedroom, 2.5 bath home located in the desirable Trailside community of Mount Dora. This two story floor plan offers an open concept layout with abundant natural light, ideal for everyday living and entertaining. The gourmet kitchen features 42 off white cabinets, stainless steel appliances, a large island with upgraded quartz countertops, and a stylish tiled backsplash. The main living areas are enhanced by wood look luxury vinyl plank flooring, while the upstairs bedrooms offer upgraded carpet for added comfort. The spacious primary suite includes a private sitting room, perfect for relaxing or creating a cozy reading nook, along with 8 doors throughout the home that add a touch of elegance. Enjoy peaceful outdoor living with no rear neighbors, and take advantage of Trailsides resort style amenities, including a community pool, clubhouse, and playground. Conveniently located near top rated schools and the charming downtown streets of Mount Dora, this home offers the perfect blend of style, comfort, and location.
Property Location and Similar Properties
Features
Appliances
- Dishwasher
- Microwave
- Range
Association Amenities
- Clubhouse
- Playground
- Pool
Home Owners Association Fee
- 93.00
Association Name
- Triad Association Management
Association Phone
- 352-602-4803
Builder Model
- Plant II
Builder Name
- Ashton Woods
Carport Spaces
- 0.00
Close Date
- 0000-00-00
Cooling
- Central Air
Country
- US
Covered Spaces
- 0.00
Exterior Features
- French Doors
- Lighting
Flooring
- Carpet
- Ceramic Tile
- Vinyl
Furnished
- Unfurnished
Garage Spaces
- 2.00
Heating
- Central
- Electric
High School
- Mount Dora High
Insurance Expense
- 0.00
Interior Features
- Eat-in Kitchen
- Solid Surface Counters
- Thermostat
- Walk-In Closet(s)
Legal Description
- Trailside PB 85 PGS 58-67 LOT 46
Levels
- One
Living Area
- 2226.00
Middle School
- Mount Dora Middle
Area Major
- 32757 - Mount Dora
Net Operating Income
- 0.00
New Construction Yes / No
- Yes
Occupant Type
- Vacant
Open Parking Spaces
- 0.00
Other Expense
- 0.00
Parcel Number
- 35-19-27-0010-0000-4600
Pets Allowed
- Cats OK
- Dogs OK
Property Condition
- Under Construction
Property Type
- Residential
Roof
- Shingle
School Elementary
- Sorrento Elementary
Sewer
- Public Sewer
Tax Year
- 2025
Township
- 19
Utilities
- Cable Available
- Electricity Connected
- Phone Available
- Underground Utilities
- Water Connected
Views
- 27
Virtual Tour Url
- https://www.propertypanorama.com/instaview/stellar/O6307572
Water Source
- Public
Year Built
- 2025
Zoning Code
- RES



