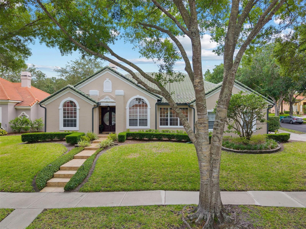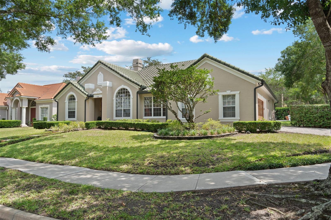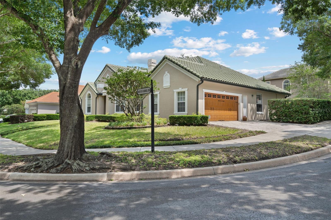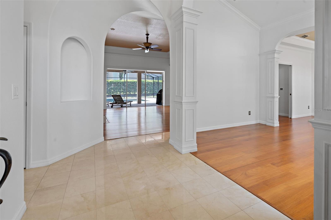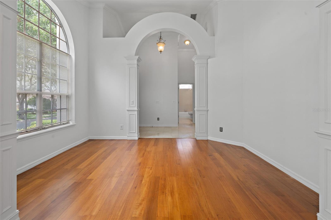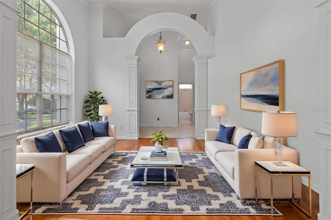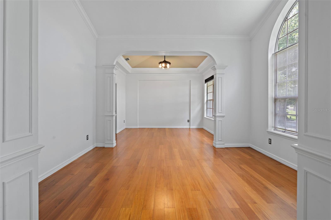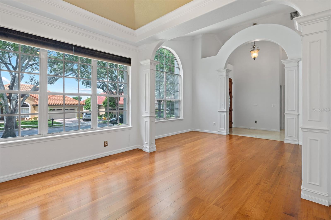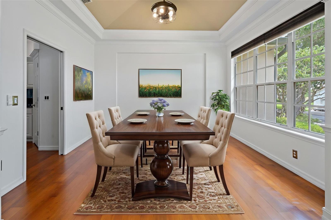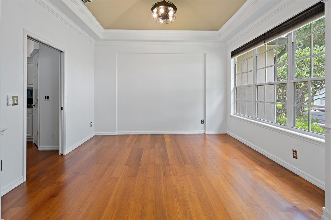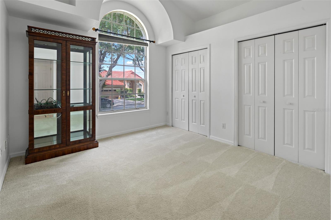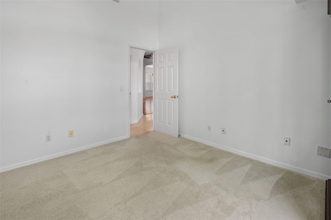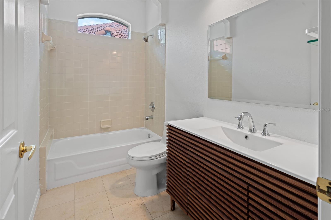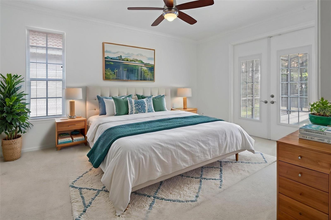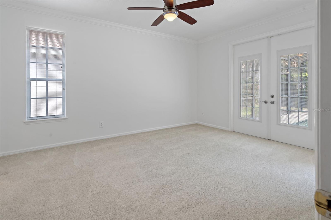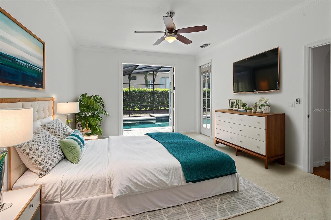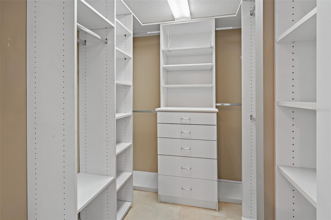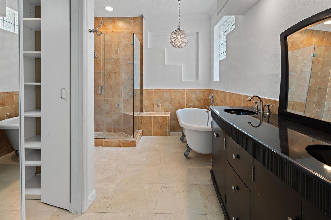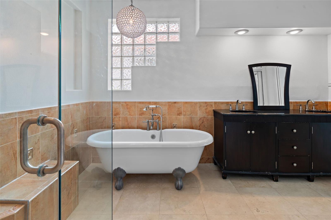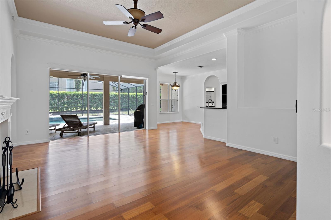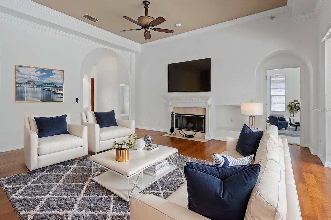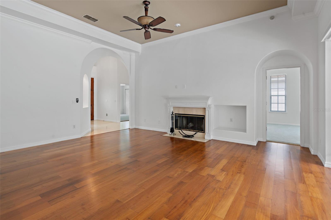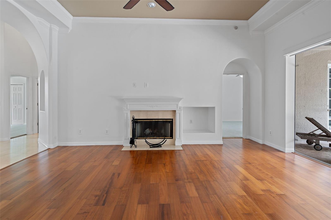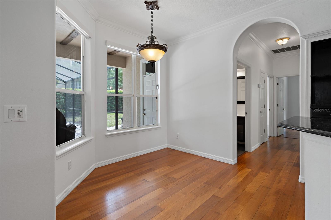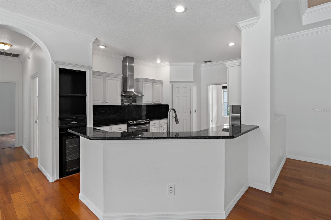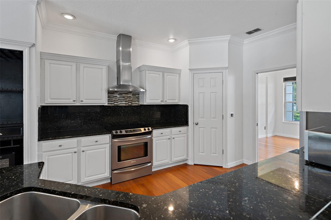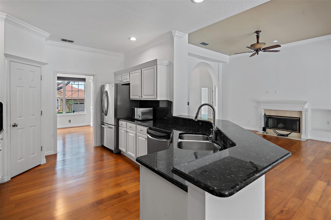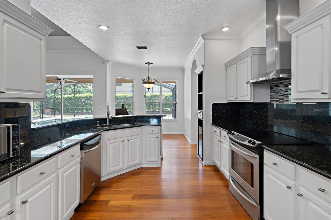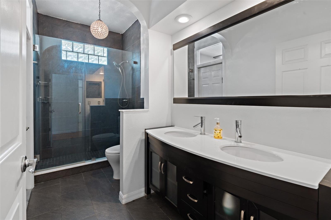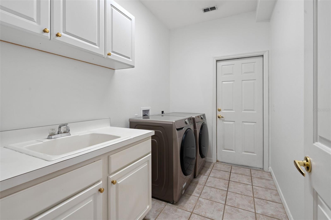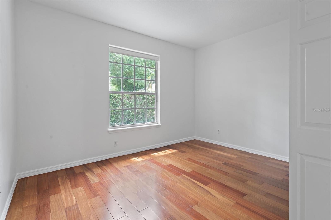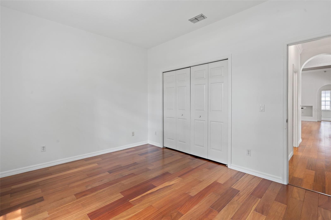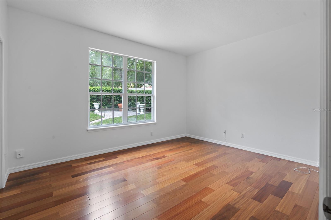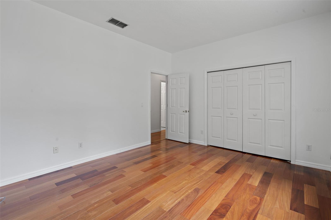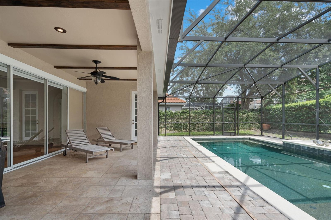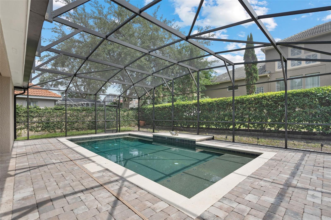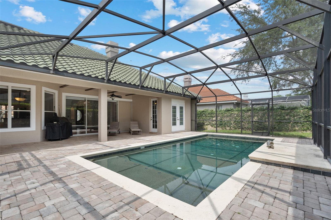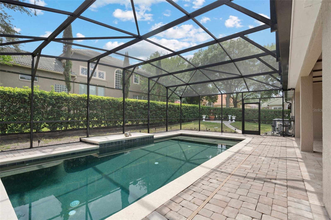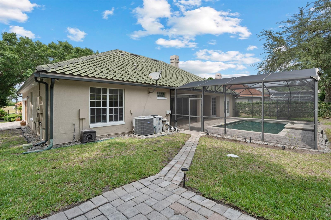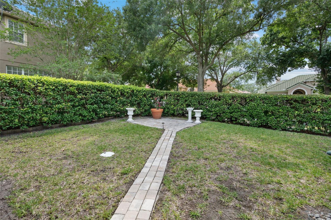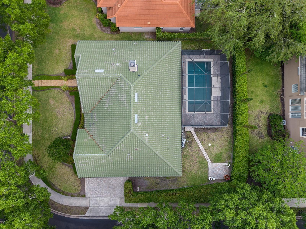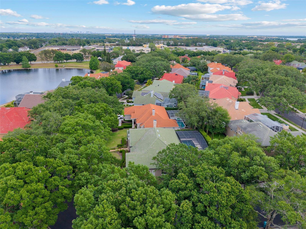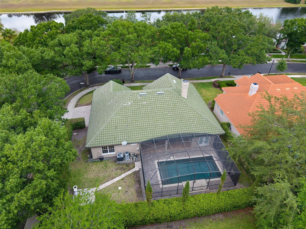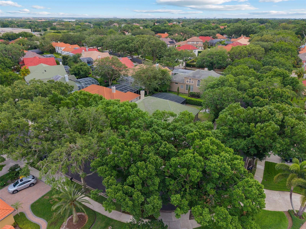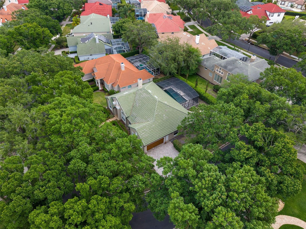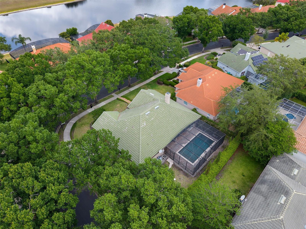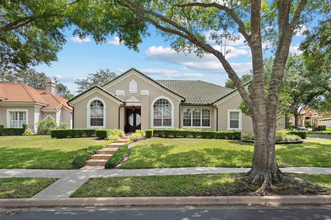7698 Mount Carmel Drive, ORLANDO, FL 32835
Contact Tropic Shores Realty
Schedule A Showing
Request more information
- MLS#: O6307190 ( Residential )
- Street Address: 7698 Mount Carmel Drive
- Viewed: 248
- Price: $748,000
- Price sqft: $242
- Waterfront: No
- Year Built: 1994
- Bldg sqft: 3091
- Bedrooms: 4
- Total Baths: 3
- Full Baths: 3
- Days On Market: 297
- Additional Information
- Geolocation: 28.5212 / -81.4973
- County: ORANGE
- City: ORLANDO
- Zipcode: 32835
- Subdivision: Vista Royale
- Elementary School: Metro West Elem
- Middle School: Gotha
- High School: Olympia
- Provided by: WRA BUSINESS & REAL ESTATE

- DMCA Notice
-
DescriptionOne or more photo(s) has been virtually staged. Discover the pinnacle of contemporary architecture and luxurious living in this beautifully corner lot home, ideally located in the highly sought after Vista Royale community. This exceptional residence stands out with distinctive design elements. As you enter, you're immediately greeted by soaring windows that flood the space with natural light. The expansive ceilings enhance the sense of openness, leading you into a refined formal living room featuring a cozy wood burning fireplace. Adjacent is an elegant formal dining room that offers serene views, creating a perfect indoor outdoor flow. Just off the foyer, you'll find a versatile private office or fourth bedroom with picturesque views of the front garden. The heart of the home is the kitchen, showcasing granite countertops, top of the line stainless steel appliances. A charming breakfast nook framed by gallery style windows overlooks the pool, making it an inviting space for morning coffee or intimate meals. This split floorplan residence includes four well appointed bedrooms and three full bathrooms. The luxurious primary suiteyour personal retreatoffers direct access to the pool, a spacious walk in closet, and a spa like bathroom with dual vanities, an oversized shower, a garden tub, and abundant natural light. Secondary bedrooms are generously sized and with ample closet space. Step outside to the screened in pool area, where a large patio and multiple access points to the backyard make it ideal for entertaining or relaxing under the stars. Located just minutes from shopping, dining, top rated schools, and major highways, this home is also near Orlandos top destinations, including Universal Studios, SeaWorld, Disney, and International Drive. Dont miss your chance to experience upscale living at its finestschedule your private tour today and envision the lifestyle that awaits.
Property Location and Similar Properties
Features
Appliances
- Dishwasher
- Disposal
- Dryer
- Microwave
- Range
- Refrigerator
- Washer
Home Owners Association Fee
- 850.00
Association Name
- Aubrey Woller
Carport Spaces
- 0.00
Close Date
- 0000-00-00
Cooling
- Central Air
Country
- US
Covered Spaces
- 0.00
Exterior Features
- French Doors
- Private Mailbox
- Rain Gutters
- Sidewalk
- Sliding Doors
Flooring
- Carpet
- Ceramic Tile
- Vinyl
Furnished
- Unfurnished
Garage Spaces
- 2.00
Heating
- Central
High School
- Olympia High
Insurance Expense
- 0.00
Interior Features
- High Ceilings
- Kitchen/Family Room Combo
- Living Room/Dining Room Combo
- Primary Bedroom Main Floor
- Solid Surface Counters
- Thermostat
- Tray Ceiling(s)
- Walk-In Closet(s)
Legal Description
- VISTA ROYALE 31/22 LOT 29
Levels
- One
Living Area
- 2319.00
Lot Features
- Corner Lot
Middle School
- Gotha Middle
Area Major
- 32835 - Orlando/Metrowest/Orlo Vista
Net Operating Income
- 0.00
Occupant Type
- Vacant
Open Parking Spaces
- 0.00
Other Expense
- 0.00
Parcel Number
- 03-23-28-8919-00-290
Pets Allowed
- Yes
Pool Features
- In Ground
Property Type
- Residential
Roof
- Tile
School Elementary
- Metro West Elem
Sewer
- Public Sewer
Tax Year
- 2024
Township
- 23
Utilities
- Cable Available
- Electricity Available
- Sewer Connected
- Water Connected
Views
- 248
Virtual Tour Url
- https://www.propertypanorama.com/instaview/stellar/O6307190
Water Source
- Private
Year Built
- 1994
Zoning Code
- R-3A



