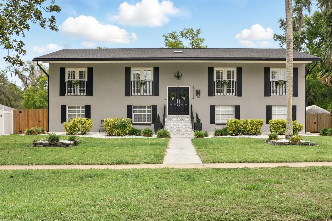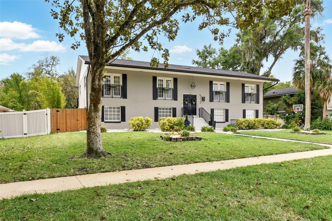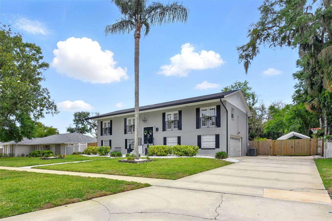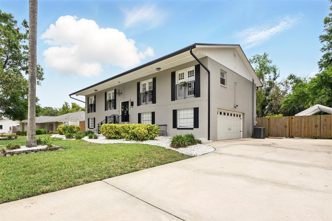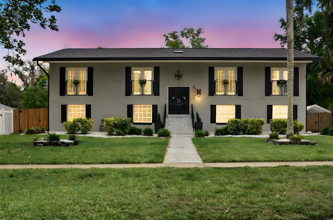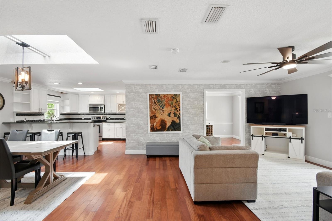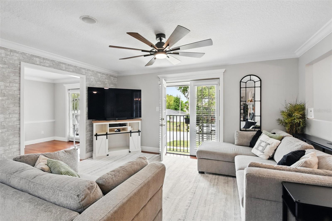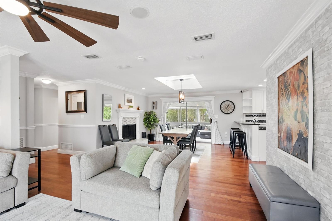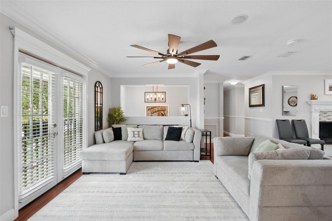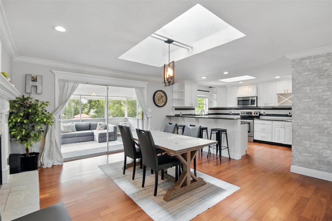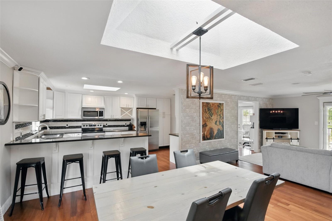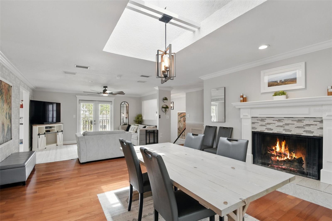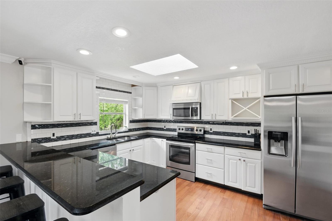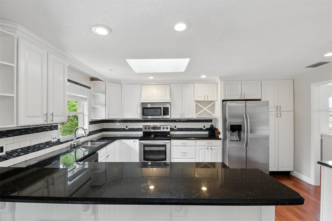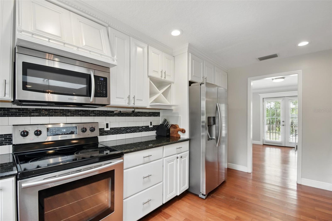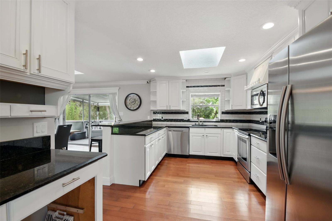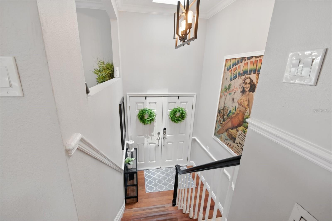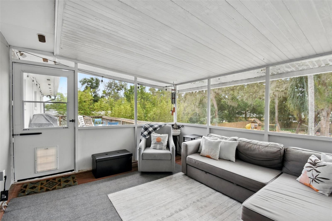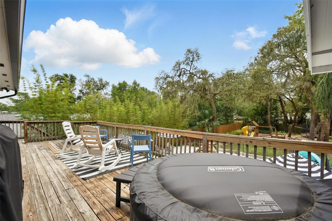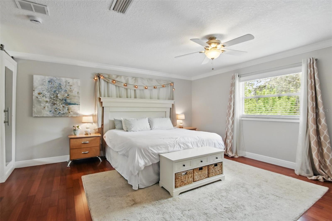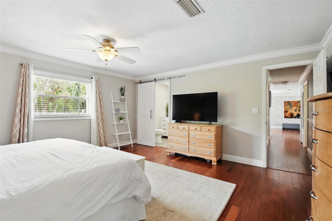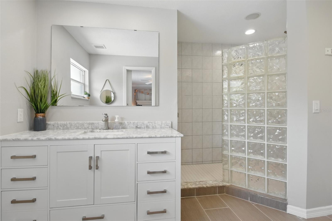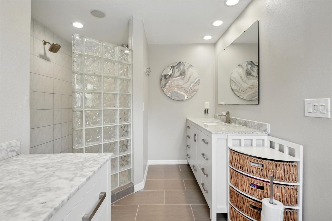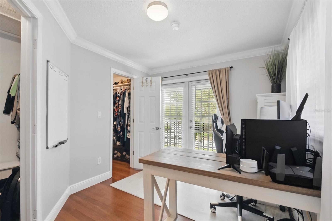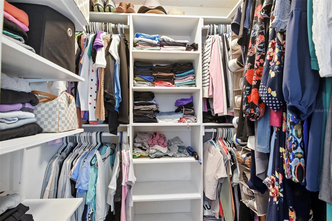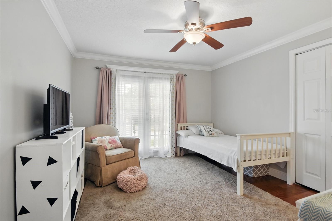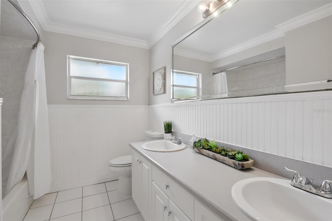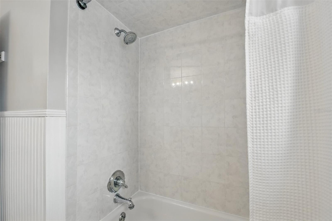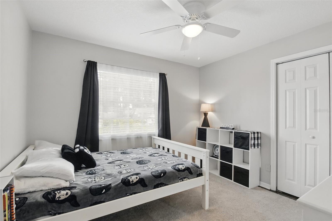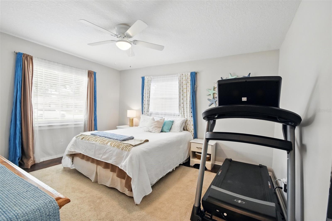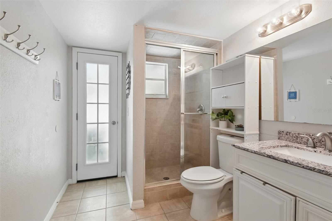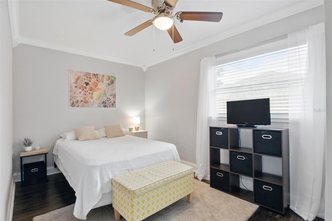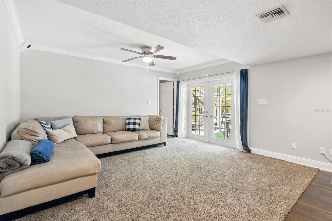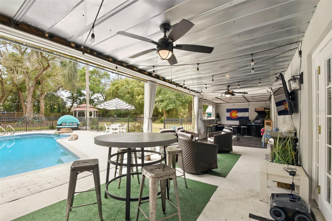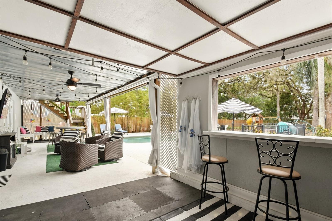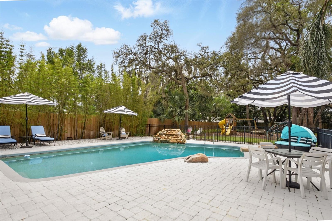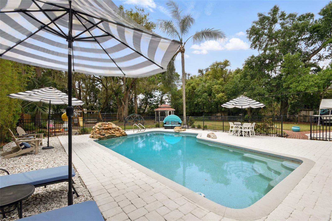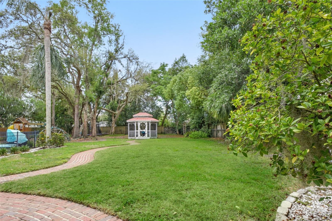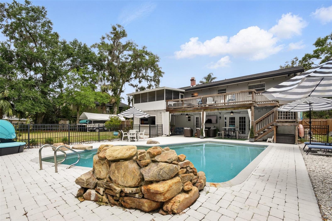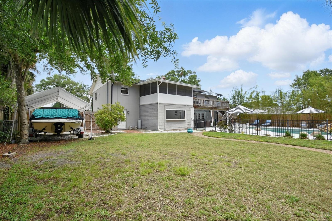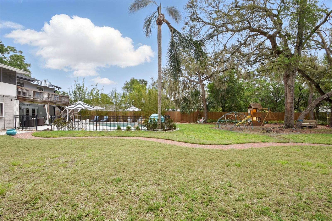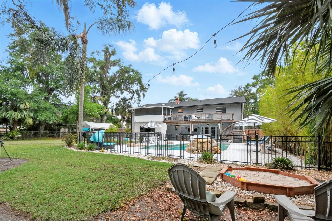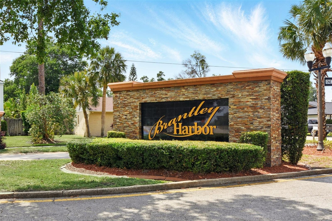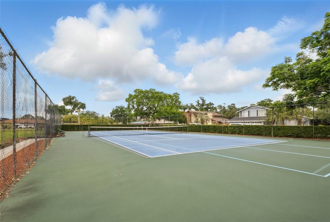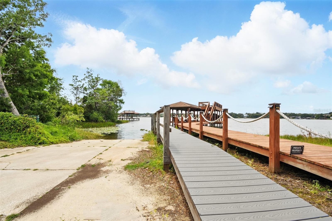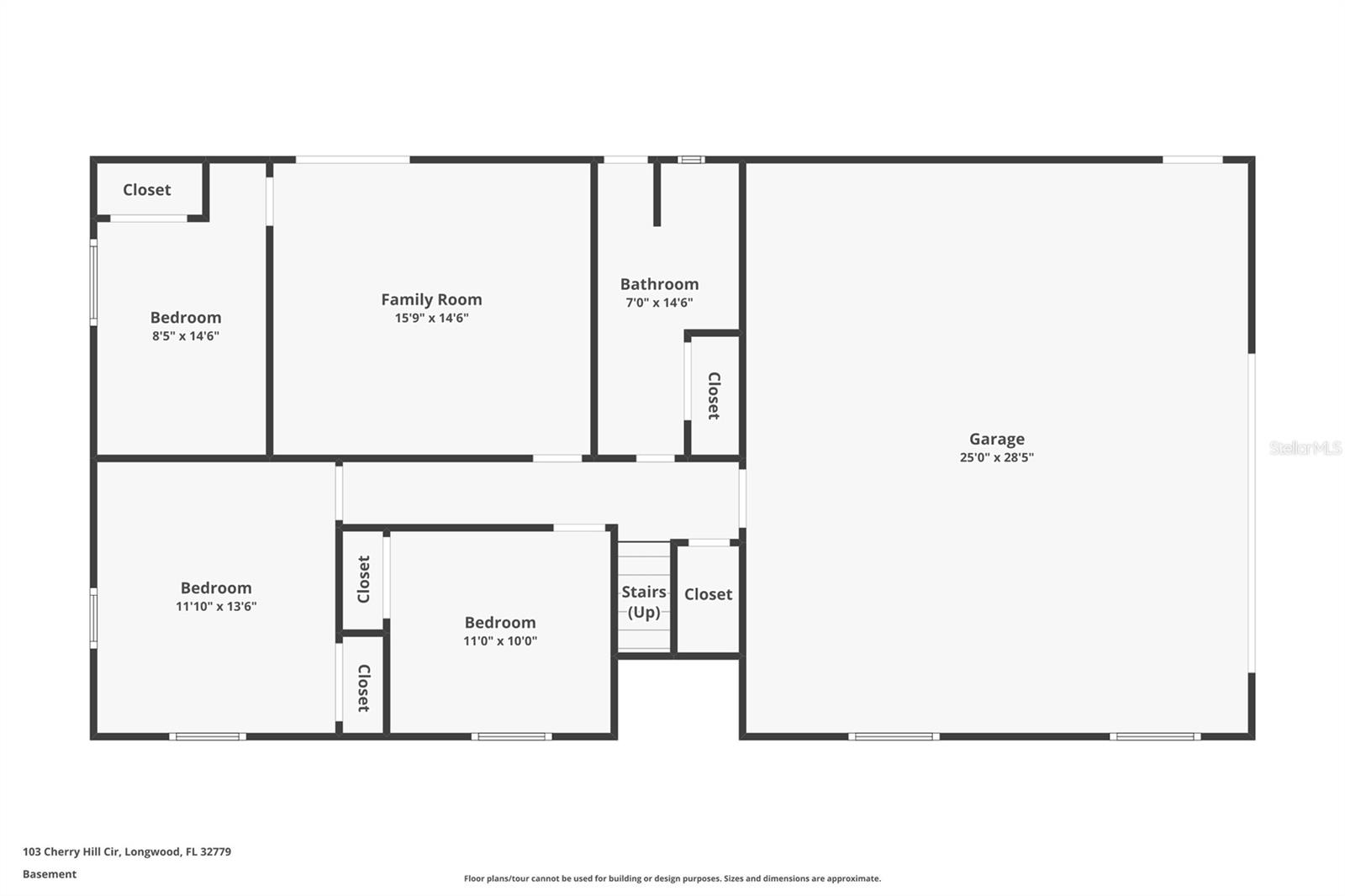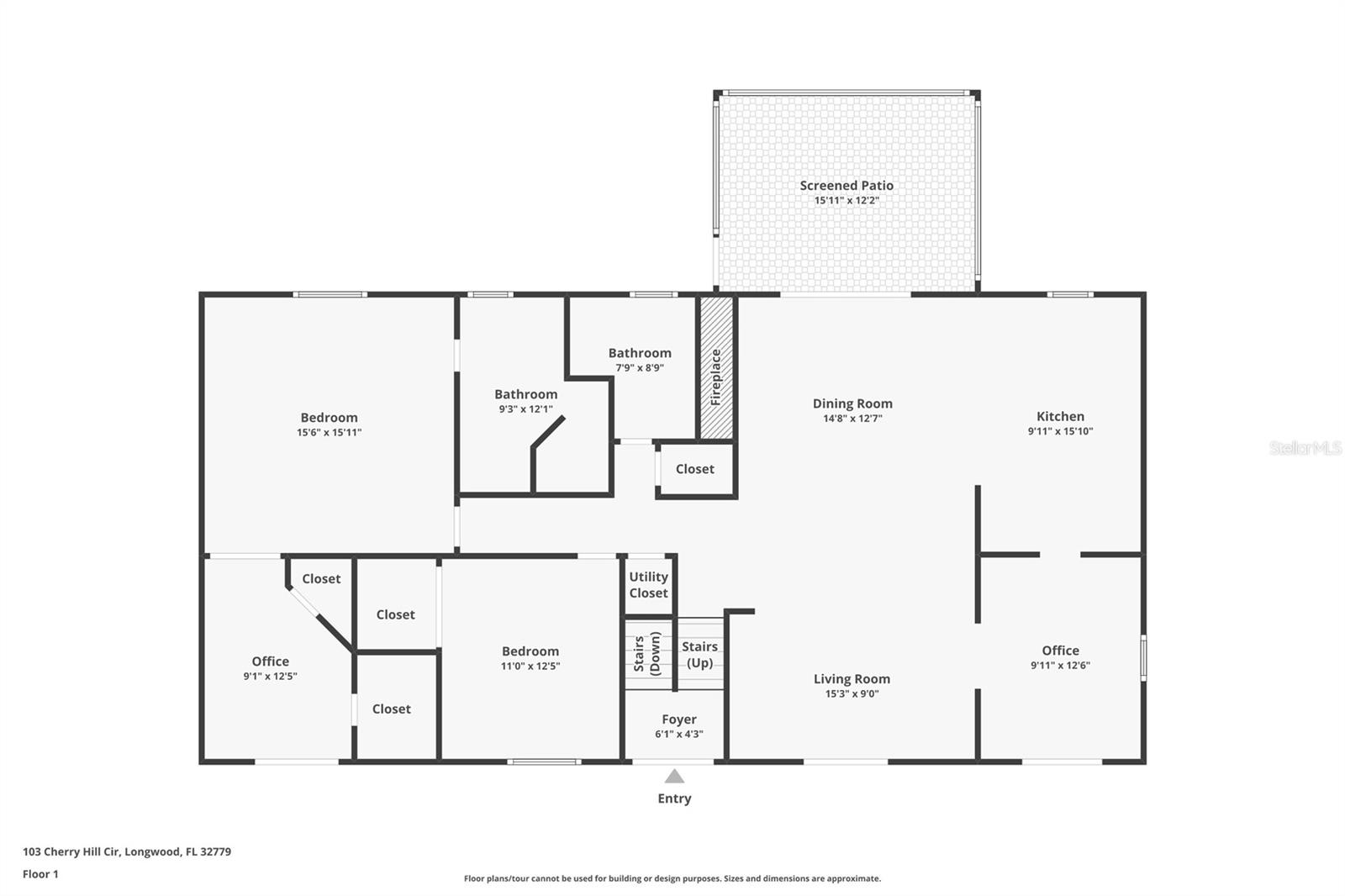103 Cherry Hill Circle, LONGWOOD, FL 32779
Contact Broker IDX Sites Inc.
Schedule A Showing
Request more information
- MLS#: O6307168 ( Residential )
- Street Address: 103 Cherry Hill Circle
- Viewed: 26
- Price: $699,000
- Price sqft: $184
- Waterfront: No
- Year Built: 1972
- Bldg sqft: 3792
- Bedrooms: 5
- Total Baths: 3
- Full Baths: 3
- Garage / Parking Spaces: 3
- Days On Market: 52
- Additional Information
- Geolocation: 28.6873 / -81.4199
- County: SEMINOLE
- City: LONGWOOD
- Zipcode: 32779
- Subdivision: Brantley Hall Estates
- Elementary School: Forest City Elementary
- Middle School: Teague Middle
- High School: Lake Brantley High
- Provided by: NESTA REAL ESTATE CONSULTANTS
- Contact: Christen McCamie PA
- 407-442-0299

- DMCA Notice
-
DescriptionDistinctive 5 bedroom, 3 bathroom, 0.44 acre estate, tucked away in the LAKEFRONT community of Brantley Harbor! This completely refreshed home has been meticulously maintained, with custom upgrades throughout, combing modern comfort and timeless style. The top floor features an open floorplan with hardwood flooring, spacious living room, dining room with wood burning fireplace and access to the screened in porch, and flex space (perfect for a home office or play room). The chef's kitchen boasts freshly painted white cabinetry, granite counters, custom backsplash, stainless steel appliances, breakfast bar, and ample storage space. The massive primary suite includes a remodeled bathroom with separate vanities, tile surround shower, custom barn door and also features an impressive en suite office space, complete with two walk in closets. Additional upstairs bedroom is spacious with custom closet built in shelving and French doors for private Juliette balcony. Bottom floor includes 3 additional bedrooms (each featuring closets with built in shelving), full bathroom, and versatile media room with French doors leading to covered lanai. Private and fully fenced backyard oasis boasts a stunning sparkling pool, pavered patio, brick pathway to gazebo, and upstairs skydeck quintessential indoor/outdoor Florida living! Additional upgrades include: new roof (2024), new gutters (2024), new sky lights (2024), new pool pump (2023), new garage door (2024), and updated light fixtures/ceiling fans (2024). Enjoy deeded access for boating on skiable Lake Brantley (boat ramp off of Lake Front Lane), the community tennis court (with pickleball equipment as well!), and annual community events, barbecues, and holiday parades! Make this residence your forever home schedule your private tour today!
Property Location and Similar Properties
Features
Appliances
- Dishwasher
- Disposal
- Microwave
- Range
- Refrigerator
Association Amenities
- Pickleball Court(s)
- Tennis Court(s)
Home Owners Association Fee
- 175.00
Association Name
- Denisa Valdes
Carport Spaces
- 0.00
Close Date
- 0000-00-00
Cooling
- Central Air
Country
- US
Covered Spaces
- 0.00
Exterior Features
- French Doors
- Lighting
- Private Mailbox
- Sidewalk
- Sliding Doors
Fencing
- Chain Link
- Wood
Flooring
- Ceramic Tile
- Wood
Garage Spaces
- 3.00
Heating
- Central
High School
- Lake Brantley High
Insurance Expense
- 0.00
Interior Features
- Ceiling Fans(s)
- Open Floorplan
- PrimaryBedroom Upstairs
- Solid Surface Counters
- Solid Wood Cabinets
- Thermostat
- Walk-In Closet(s)
Legal Description
- E 46 FT OF LOT 5 + W 47 FT OF LOT 6 + N 10 FT OF W 47 FT OF LOT 14 + N 10 FT OF E 46 FT OF LOT 15 BLK B BRANTLEY HALL ESTATES PB 13 PG 16
Levels
- Multi/Split
Living Area
- 2820.00
Lot Features
- In County
- Landscaped
- Level
- Oversized Lot
- Private
- Sidewalk
- Paved
Middle School
- Teague Middle
Area Major
- 32779 - Longwood/Wekiva Springs
Net Operating Income
- 0.00
Occupant Type
- Owner
Open Parking Spaces
- 0.00
Other Expense
- 0.00
Other Structures
- Gazebo
Parcel Number
- 04-21-29-509-0B00-0050
Parking Features
- Driveway
- Garage Faces Side
Pets Allowed
- Cats OK
- Dogs OK
Pool Features
- Gunite
Possession
- Close Of Escrow
Property Type
- Residential
Roof
- Shingle
School Elementary
- Forest City Elementary
Sewer
- Septic Tank
Tax Year
- 2024
Township
- 21
Utilities
- BB/HS Internet Available
- Cable Available
View
- Pool
- Trees/Woods
Views
- 26
Virtual Tour Url
- https://www.zillow.com/view-imx/a0b4ec4c-02a8-44e2-b623-dd495d2c6f96?setAttribution=mls&wl=true&initialViewType=pano&utm_source=dashboard
Water Source
- Public
Year Built
- 1972
Zoning Code
- R-1AA



