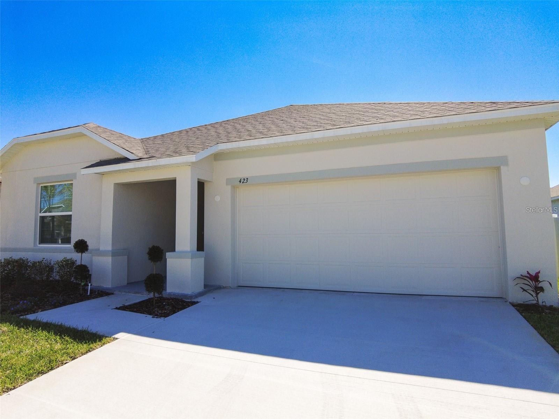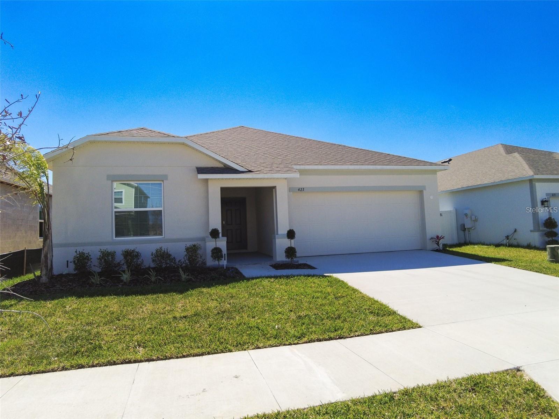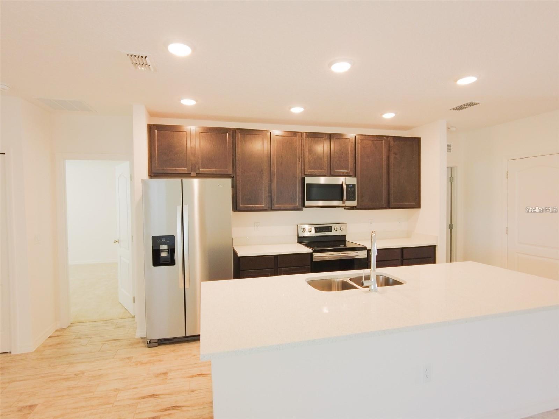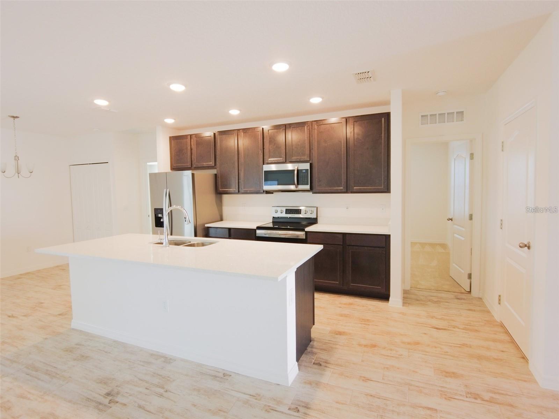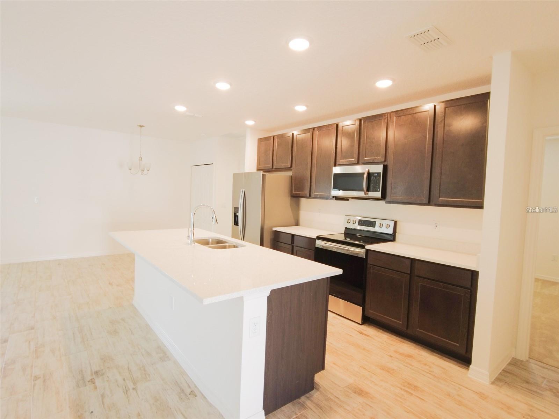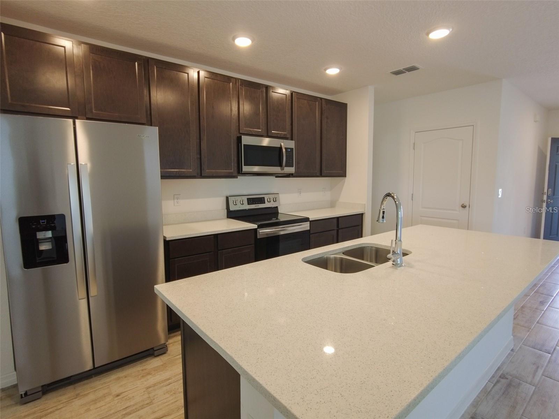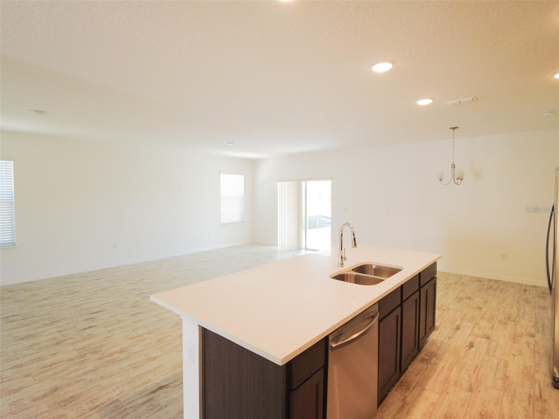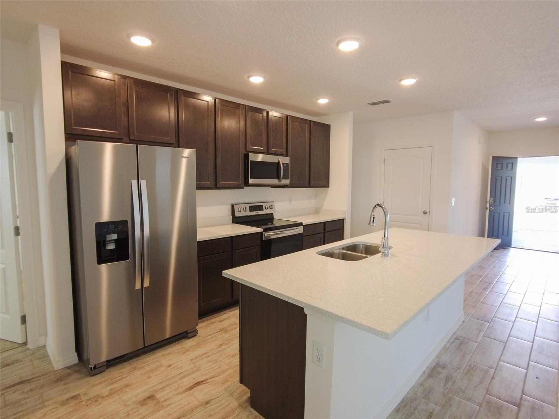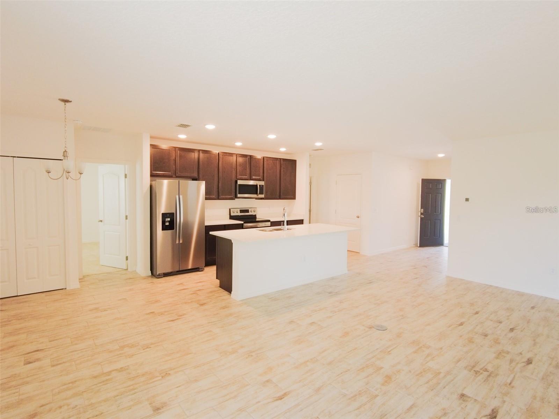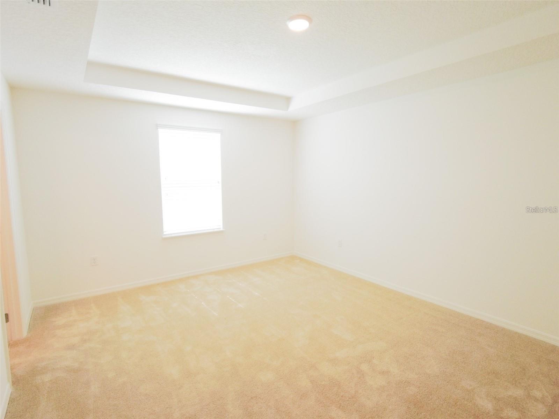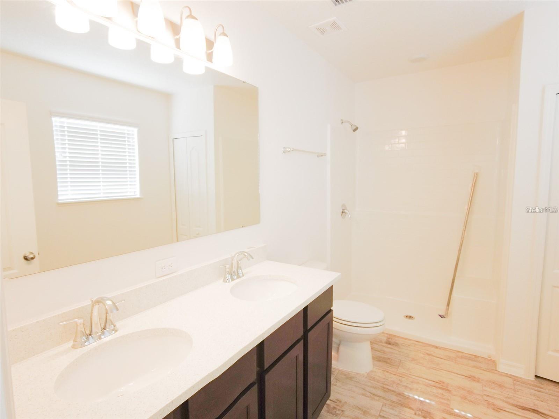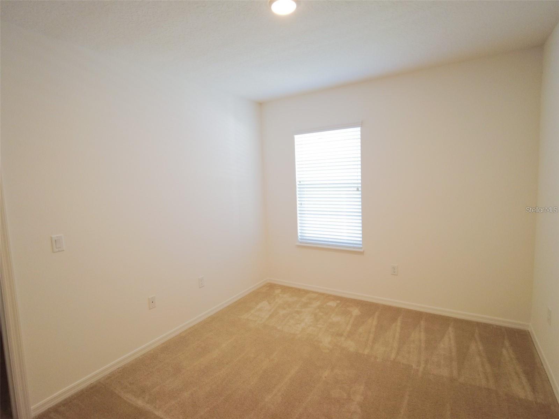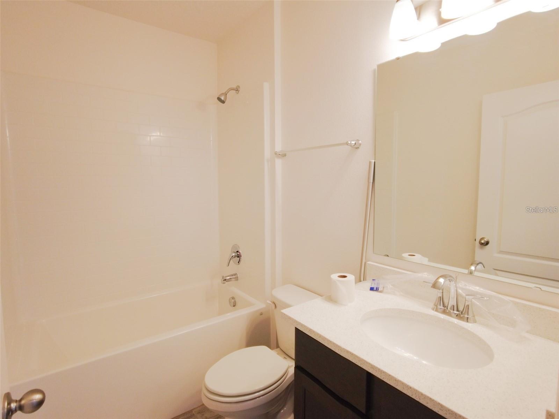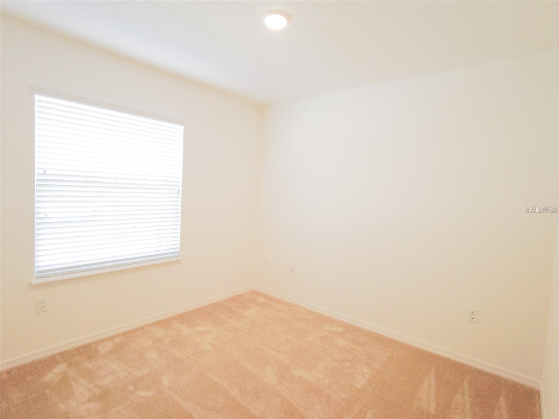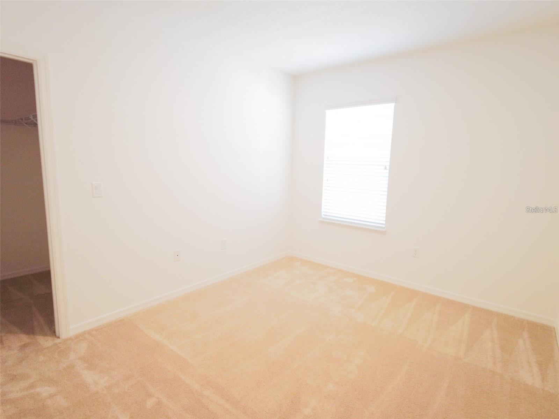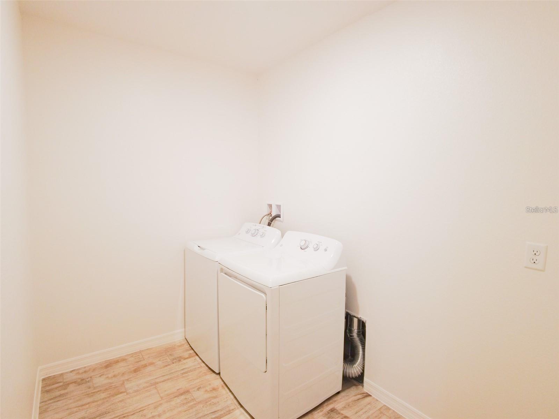423 Taft Drive, DAVENPORT, FL 33837
Contact Broker IDX Sites Inc.
Schedule A Showing
Request more information
- MLS#: O6305854 ( Residential Lease )
- Street Address: 423 Taft Drive
- Viewed: 13
- Price: $2,100
- Price sqft: $1
- Waterfront: No
- Year Built: 2020
- Bldg sqft: 2000
- Bedrooms: 3
- Total Baths: 2
- Full Baths: 2
- Garage / Parking Spaces: 2
- Days On Market: 42
- Additional Information
- Geolocation: 28.1678 / -81.6349
- County: POLK
- City: DAVENPORT
- Zipcode: 33837
- Subdivision: Northridge Reserve
- Elementary School: Horizons Elementary
- Middle School: Boone Middle
- High School: Ridge Community Senior High
- Provided by: LA ROSA REALTY ORLANDO LLC
- Contact: Brigida Lopez
- 407-288-7384

- DMCA Notice
-
DescriptionWelcome to this beautiful single story home located in the highly sought after Northridge Reserve community in Davenport! Built in 2020, this 3 bedroom, 2 bathroom property features an open concept layout that seamlessly connects the living room, dining area, and kitchen ideal for family life and entertaining. The kitchen is equipped with quartz countertops, solid wood cabinets, and stainless steel appliances. Ceramic tile flooring in the common areas and carpet in the bedrooms provide both comfort and style. The primary bedroom includes a spacious walk in closet and a private en suite bathroom. Additionally, the home offers a two car attached garage and a fully fenced backyard, perfect for enjoying Floridas weather. Conveniently located near major roads like I 4 and US 27, as well as schools, supermarkets, and hospitals, this home combines comfort and accessibility. Dont miss the opportunity to live in this charming property!
Property Location and Similar Properties
Features
Appliances
- Dishwasher
- Disposal
- Dryer
- Electric Water Heater
- Microwave
- Range
- Refrigerator
Home Owners Association Fee
- 0.00
Association Name
- Victoria Martinez
Carport Spaces
- 0.00
Close Date
- 0000-00-00
Cooling
- Central Air
Country
- US
Covered Spaces
- 0.00
Exterior Features
- Sliding Doors
- Sprinkler Metered
Furnished
- Unfurnished
Garage Spaces
- 2.00
Heating
- Central
High School
- Ridge Community Senior High
Insurance Expense
- 0.00
Interior Features
- Kitchen/Family Room Combo
- Open Floorplan
- Solid Surface Counters
- Solid Wood Cabinets
- Stone Counters
- Walk-In Closet(s)
Levels
- One
Living Area
- 1695.00
Middle School
- Boone Middle
Area Major
- 33837 - Davenport
Net Operating Income
- 0.00
Occupant Type
- Vacant
Open Parking Spaces
- 0.00
Other Expense
- 0.00
Owner Pays
- Grounds Care
- None
Parcel Number
- 27-27-05-726011-000930
Pets Allowed
- No
Possession
- Rental Agreement
Property Type
- Residential Lease
School Elementary
- Horizons Elementary
Views
- 13
Virtual Tour Url
- https://www.propertypanorama.com/instaview/stellar/O6305854
Year Built
- 2020



