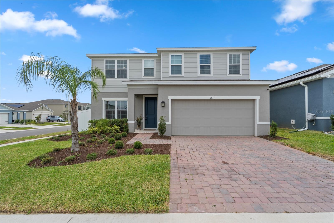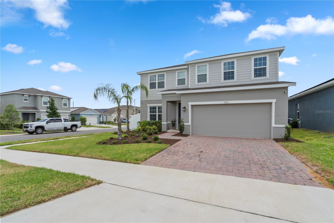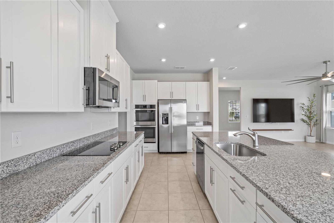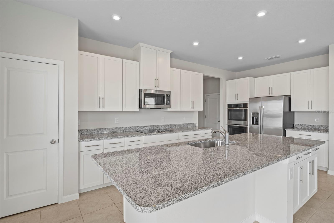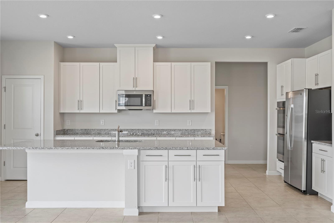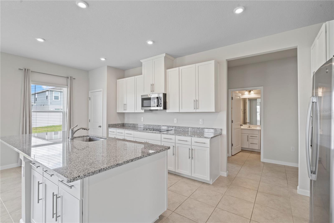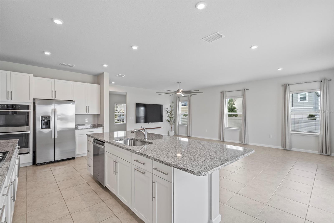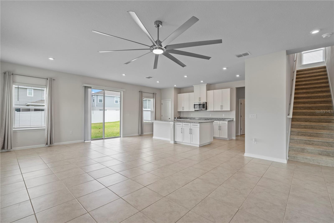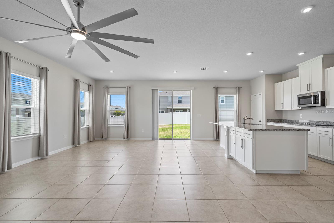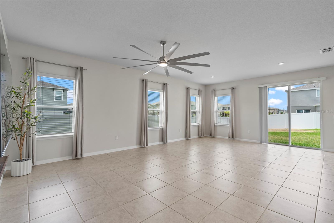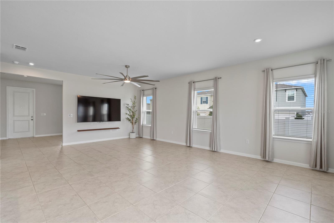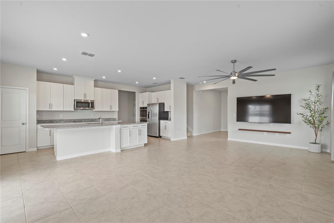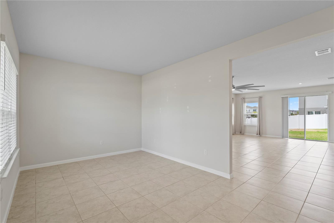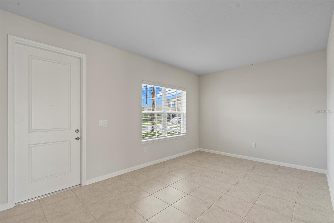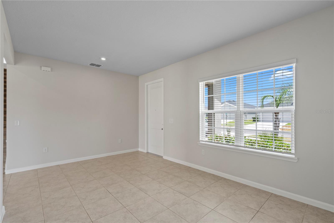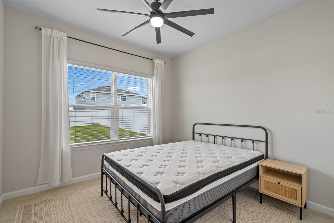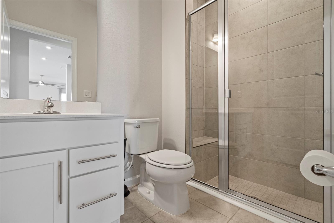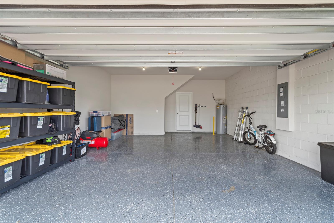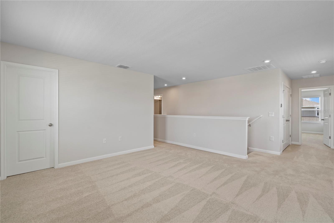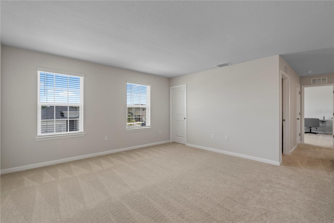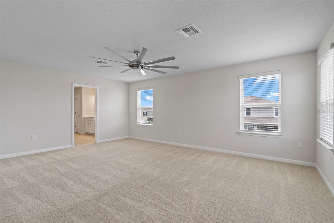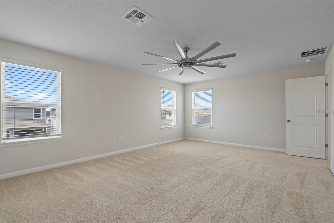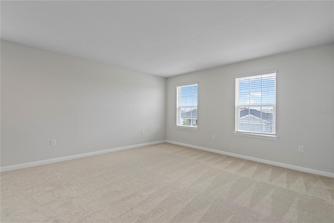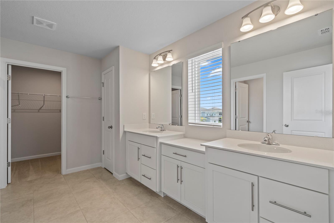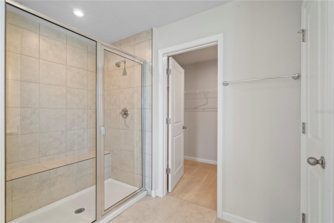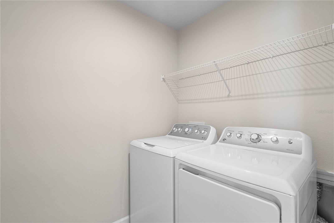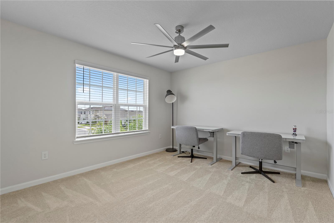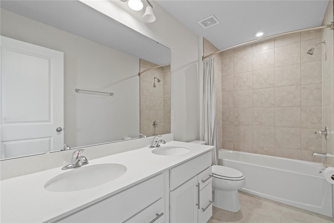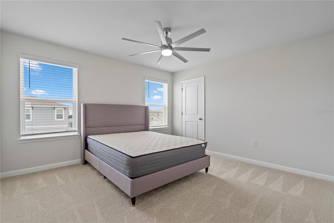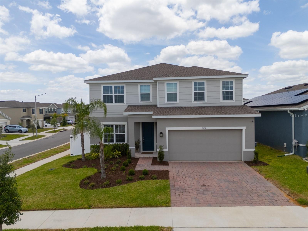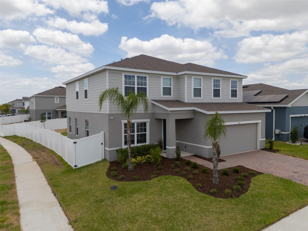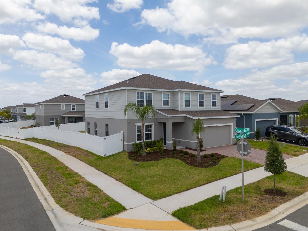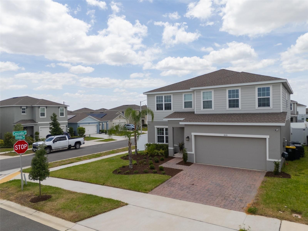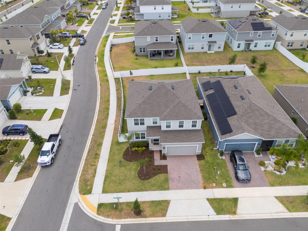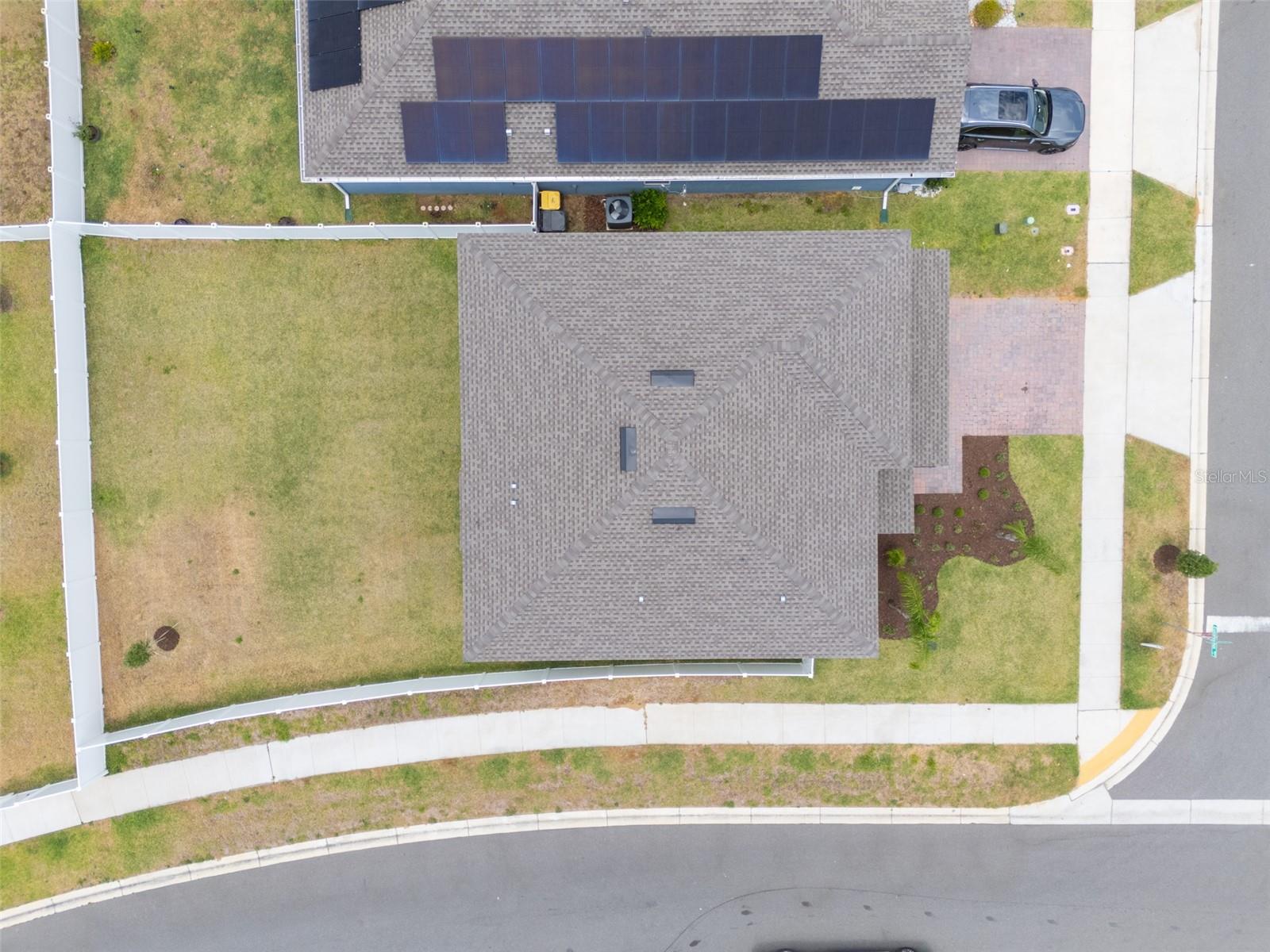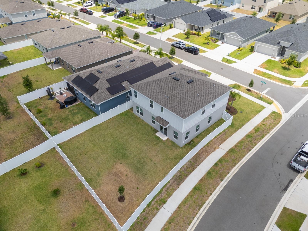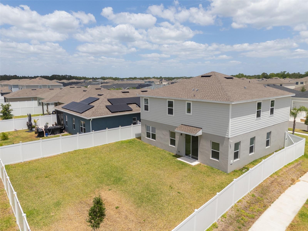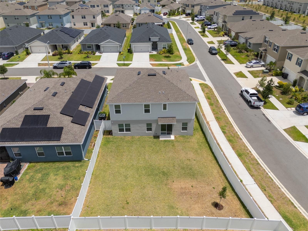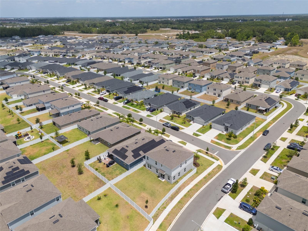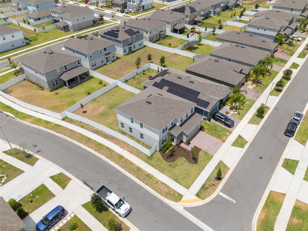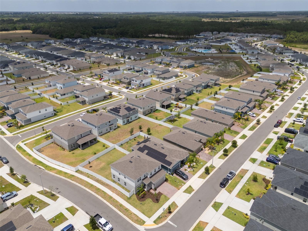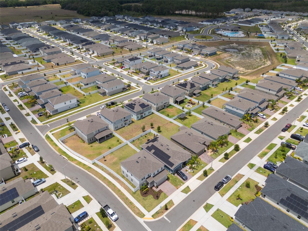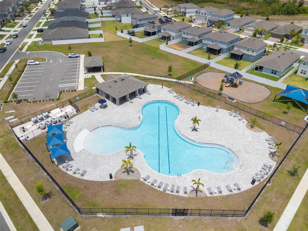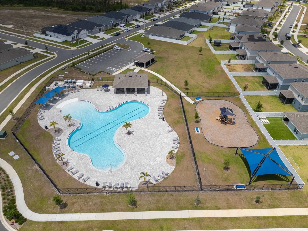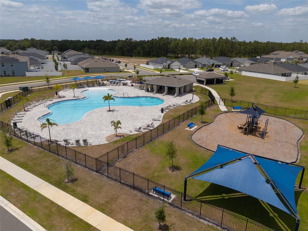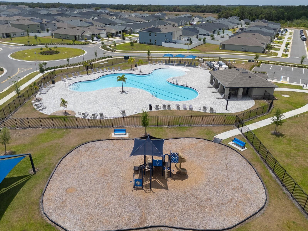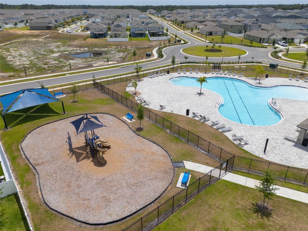1616 Eucalyptus Way, DAVENPORT, FL 33837
Contact Broker IDX Sites Inc.
Schedule A Showing
Request more information
- MLS#: O6305664 ( Residential )
- Street Address: 1616 Eucalyptus Way
- Viewed: 21
- Price: $464,800
- Price sqft: $139
- Waterfront: No
- Year Built: 2023
- Bldg sqft: 3332
- Bedrooms: 4
- Total Baths: 3
- Full Baths: 3
- Garage / Parking Spaces: 2
- Days On Market: 69
- Additional Information
- Geolocation: 28.2092 / -81.603
- County: POLK
- City: DAVENPORT
- Zipcode: 33837
- Subdivision: Astonia Ph 2 3
- Elementary School: Loughman Oaks Elem
- Middle School: Boone Middle
- High School: Davenport High School
- Provided by: EMPIRE NETWORK REALTY
- Contact: Rafael Casallas, PA
- 407-440-3798

- DMCA Notice
-
DescriptionCORNER LOT in the desirable community of Astonia! The community offers resort style amenities including a pool, playground, and dog park. Located conveniently near Champions Gate, shopping centers, dining hotspots like Posner Park and The Loop, major highways including US Highway 27 and Interstate I 4, and Walt Disney World just 20 minutes away. This home is located on an oversized corner lot and completely fenced in for entertainment and privacy. This "Hadley Bay" model has it all. When you first walk inside there is a flex space that can be used in a variety of ways, the great room looks onto the dining area and scenic backyard, perfect for relaxing while delicious meals cook in the gourmet kitchen with all stainless steel appliances and a large kitchen island. There is a guest bedroom downstairs with a full bathroom and upstairs you will find your luxurious owners suite with dual walk in closets, double vanities and a seated shower. Upstairs you will also find the oversized loft, laundry room, and the two bedrooms that share a full bathroom. Contact us today to see this wonderful home for yourself!
Property Location and Similar Properties
Features
Appliances
- Built-In Oven
- Cooktop
- Dishwasher
- Disposal
- Dryer
- Electric Water Heater
- Ice Maker
- Microwave
- Refrigerator
- Washer
Association Amenities
- Maintenance
- Park
- Playground
- Pool
Home Owners Association Fee
- 180.00
Home Owners Association Fee Includes
- Pool
- Maintenance Structure
Association Name
- Bethany Ferguson
Association Phone
- (863) 940-2863
Carport Spaces
- 0.00
Close Date
- 0000-00-00
Cooling
- Central Air
Country
- US
Covered Spaces
- 0.00
Exterior Features
- Lighting
- Sliding Doors
Flooring
- Carpet
- Tile
Garage Spaces
- 2.00
Heating
- Central
High School
- Davenport High School
Insurance Expense
- 0.00
Interior Features
- Ceiling Fans(s)
- High Ceilings
- Kitchen/Family Room Combo
- Living Room/Dining Room Combo
- Open Floorplan
- PrimaryBedroom Upstairs
- Smart Home
- Split Bedroom
- Stone Counters
- Thermostat
- Walk-In Closet(s)
Legal Description
- ASTONIA - PHASE 2 & 3 PB 192 PGS 27-41 LOT 289
Levels
- Two
Living Area
- 2870.00
Lot Features
- Corner Lot
- Oversized Lot
- Sidewalk
Middle School
- Boone Middle
Area Major
- 33837 - Davenport
Net Operating Income
- 0.00
Occupant Type
- Vacant
Open Parking Spaces
- 0.00
Other Expense
- 0.00
Parcel Number
- 27-26-22-706097-002890
Pets Allowed
- Yes
Property Type
- Residential
Roof
- Shingle
School Elementary
- Loughman Oaks Elem
Sewer
- Public Sewer
Tax Year
- 2024
Township
- 26
Utilities
- Public
Views
- 21
Virtual Tour Url
- https://www.propertypanorama.com/instaview/stellar/O6305664
Water Source
- None
Year Built
- 2023



