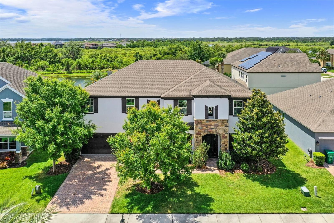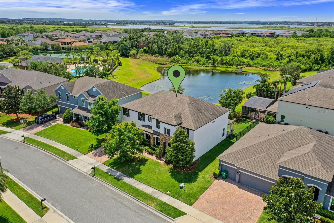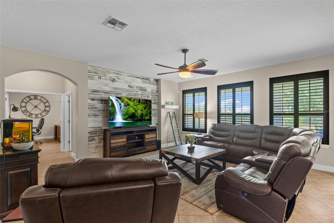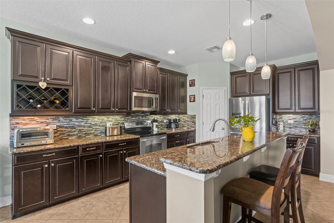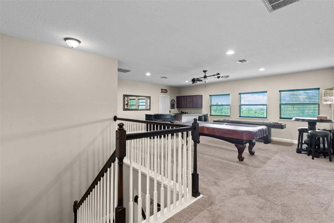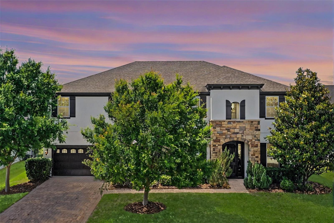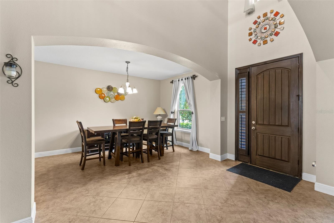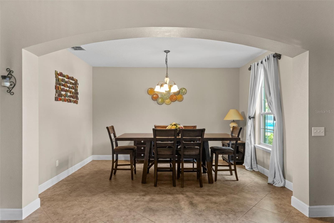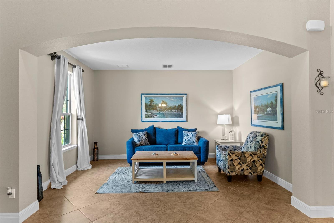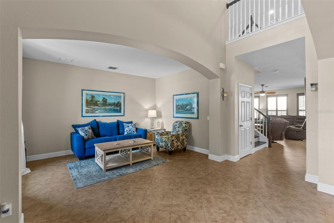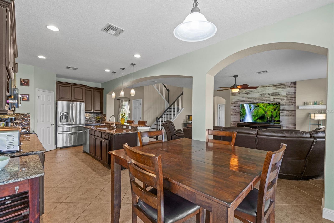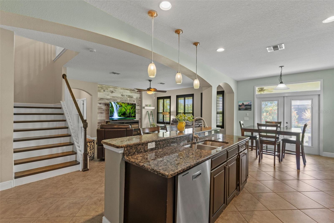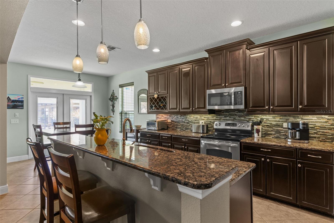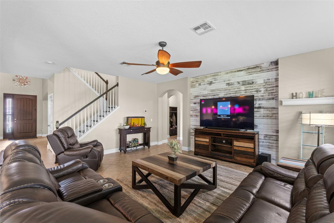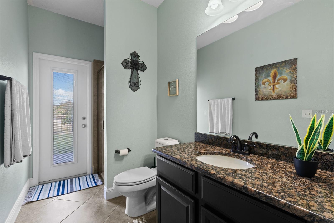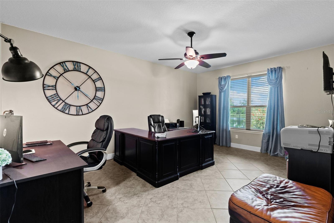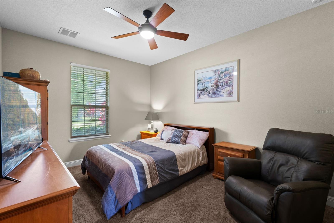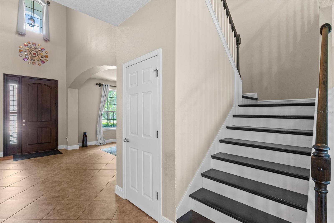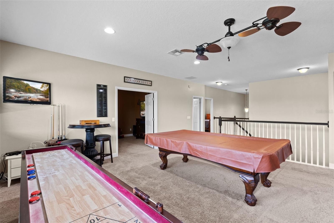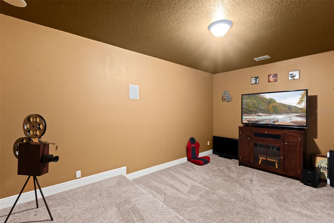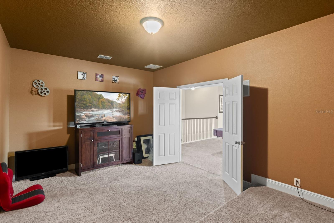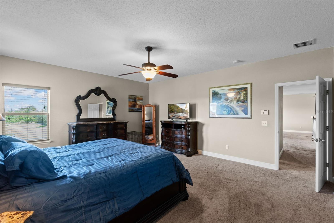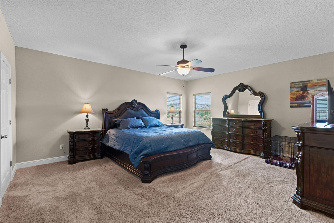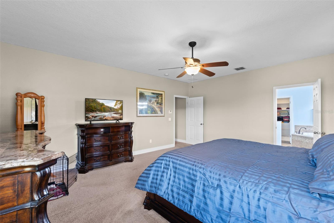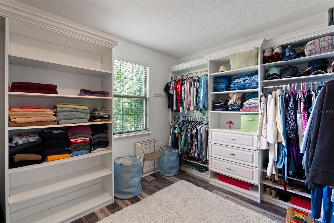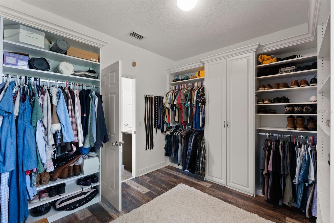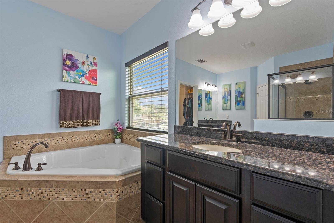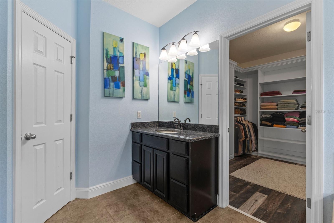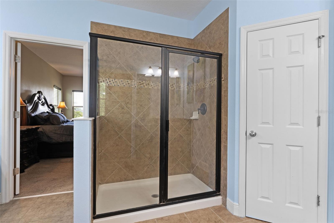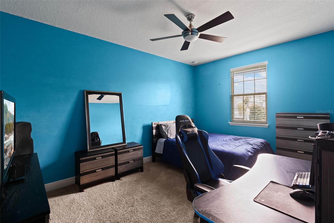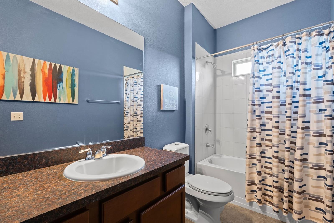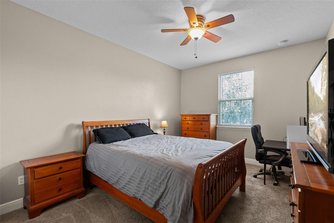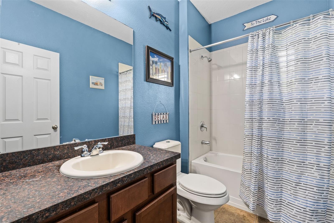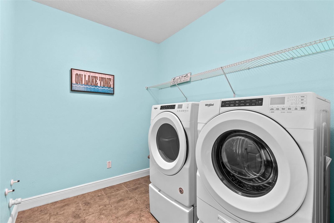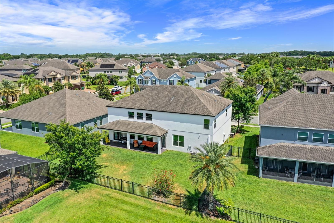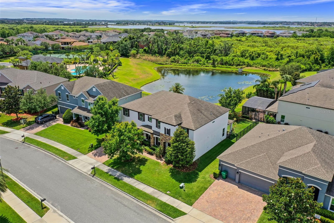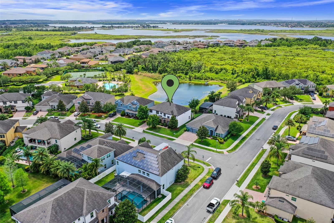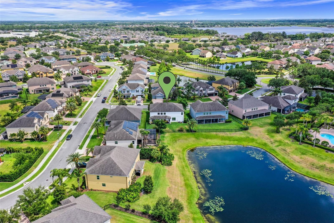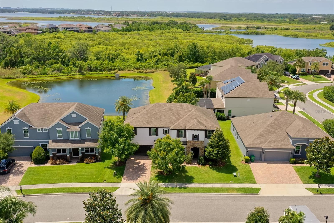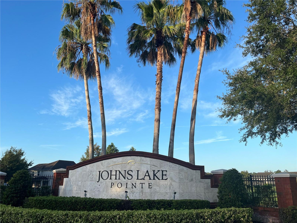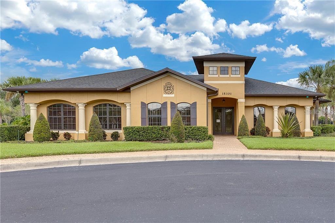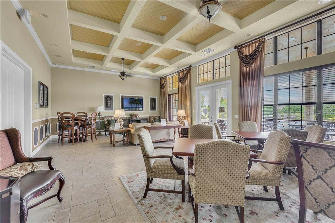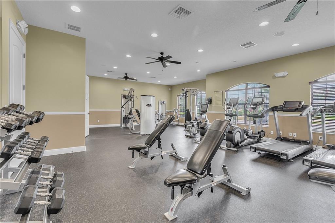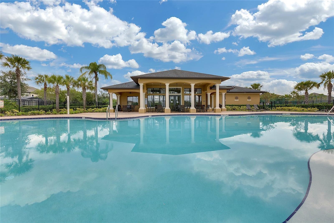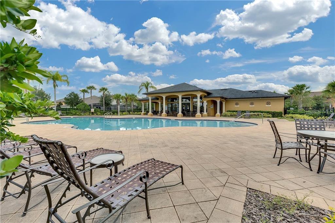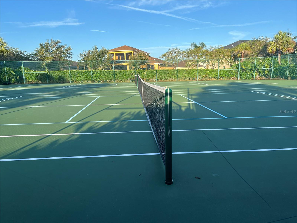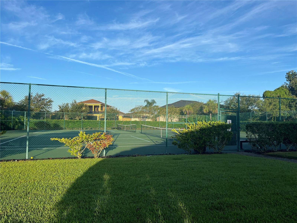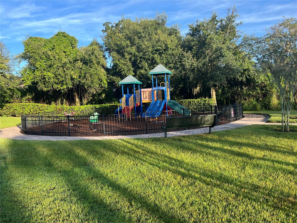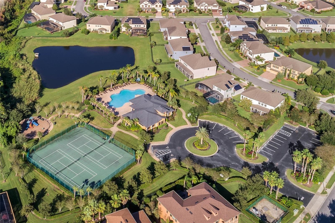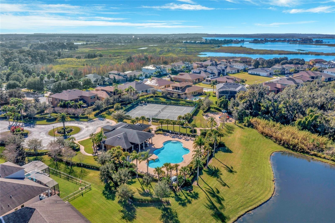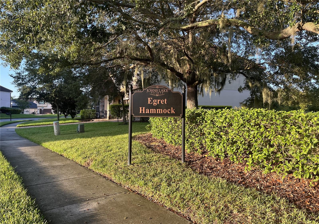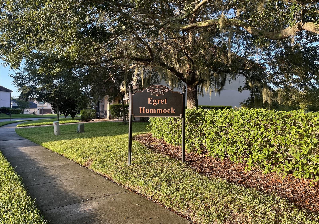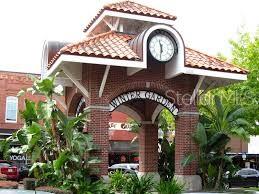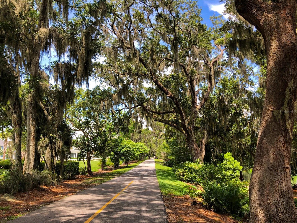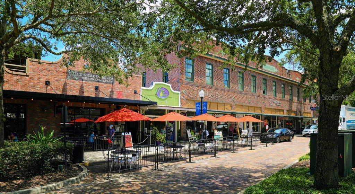408 Egret Place Drive, WINTER GARDEN, FL 34787
Contact Broker IDX Sites Inc.
Schedule A Showing
Request more information
- MLS#: O6305192 ( Residential )
- Street Address: 408 Egret Place Drive
- Viewed: 43
- Price: $879,000
- Price sqft: $166
- Waterfront: Yes
- Wateraccess: Yes
- Waterfront Type: Pond
- Year Built: 2012
- Bldg sqft: 5285
- Bedrooms: 5
- Total Baths: 4
- Full Baths: 4
- Garage / Parking Spaces: 3
- Days On Market: 60
- Additional Information
- Geolocation: 28.5373 / -81.6107
- County: ORANGE
- City: WINTER GARDEN
- Zipcode: 34787
- Subdivision: Johns Lake Pointe
- Elementary School: SunRidge Elementary
- Middle School: SunRidge Middle
- High School: West Orange High
- Provided by: CLOCK TOWER REALTY
- Contact: Denise Gregorie
- 407-832-7332

- DMCA Notice
-
DescriptionWelcome to this spacious and well maintained home located in the highly desirable Johns Lake Pointe community. Ideally located across the street from both an elementary and middle school, this home offers the convenient option for walking or biking to school alongside friends and neighbors. The home features a large fenced backyard that looks out to a freshwater pond and conservation area, providing a quiet, natural setting. Step inside to a grand foyer with soaring 20 foot ceilings, setting the tone for the open and airy layout of the first floor, which features all tile flooring throughout. The first floor also includes a separate dining room, living room, large office, and a guest bedroom with a full bathideal for visitors or multi generational living. The heart of the home is the open concept kitchen and family room, complete with a breakfast nook, bar seating, granite countertops, rich mahogany cabinetry, and stainless steel appliances that are included along with the washer and dryer. French doors open to a covered lanai and the expansive backyard, perfect for entertaining or just relaxing, enjoying the tranquil water view. Upstairs, youll find a spacious bonus/game room equipped with a wet bar and kegerator, alongside a dedicated home theater featuring built in surround soundperfect for movie nights or game day gatherings. The primary bedroom is located upstairs and includes a private bathroom with a garden tub, large walk in shower, and custom closets. Three additional, generously sized bedrooms, each with walk in closets and access to two full baths, complete the second floor. Additional features include a three car tandem garage, plantation shutters, wood staircase and new first floor AC unit (2023). Johns Lake Pointe offers resort style amenities just a short walk away, including a community pool, clubhouse, tennis/pickleball court, fitness center, yoga room, and playground. Nestled among natural conservation areas and near Johns Lake, this community is close to Tucker Oaks Park, Johns Lake Conservation Area, and Johns Lake itself plus its just minutes from Historic Downtown Winter Garden, the West Orange Trail, Winter Garden Village at Fowlers Grove, and major highways. This home has it all, offering convenience, comfort, and an unbeatable location. Contact me for a private showing.
Property Location and Similar Properties
Features
Waterfront Description
- Pond
Appliances
- Dishwasher
- Disposal
- Dryer
- Electric Water Heater
- Microwave
- Range
- Refrigerator
- Washer
Association Amenities
- Clubhouse
- Fence Restrictions
- Fitness Center
- Pickleball Court(s)
- Playground
- Pool
- Recreation Facilities
- Tennis Court(s)
Home Owners Association Fee
- 385.00
Home Owners Association Fee Includes
- Pool
- Recreational Facilities
- Security
Association Name
- Laura Caprio
Association Phone
- 407-425-4561
Builder Model
- Kerville
Builder Name
- Meritage
Carport Spaces
- 0.00
Close Date
- 0000-00-00
Cooling
- Central Air
Country
- US
Covered Spaces
- 0.00
Exterior Features
- French Doors
- Sidewalk
Fencing
- Fenced
Flooring
- Carpet
- Luxury Vinyl
- Tile
Furnished
- Unfurnished
Garage Spaces
- 3.00
Green Energy Efficient
- Windows
Heating
- Central
- Electric
High School
- West Orange High
Insurance Expense
- 0.00
Interior Features
- Ceiling Fans(s)
- Eat-in Kitchen
- Kitchen/Family Room Combo
- PrimaryBedroom Upstairs
- Solid Surface Counters
- Solid Wood Cabinets
- Split Bedroom
- Walk-In Closet(s)
- Window Treatments
Legal Description
- JOHNS LAKE POINTE 69/121 LOT 46
Levels
- Two
Living Area
- 4247.00
Middle School
- SunRidge Middle
Area Major
- 34787 - Winter Garden/Oakland
Net Operating Income
- 0.00
Occupant Type
- Owner
Open Parking Spaces
- 0.00
Other Expense
- 0.00
Parcel Number
- 28-22-27-4025-00-460
Parking Features
- Driveway
- Garage Door Opener
- Tandem
Pets Allowed
- Yes
Property Type
- Residential
Roof
- Shingle
School Elementary
- SunRidge Elementary
Sewer
- Public Sewer
Style
- Florida
Tax Year
- 2024
Township
- 22
Utilities
- Cable Available
- Electricity Connected
- Public
- Sewer Connected
- Underground Utilities
- Water Connected
View
- Trees/Woods
- Water
Views
- 43
Virtual Tour Url
- https://media.devoredesign.com/videos/0196a2a0-472a-70cb-9681-dcd06a19926d
Water Source
- Public
Year Built
- 2012
Zoning Code
- PUD



